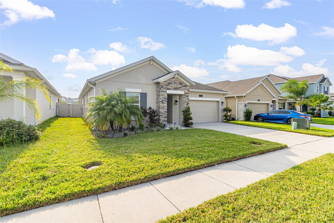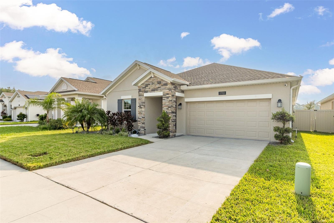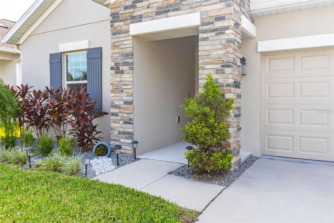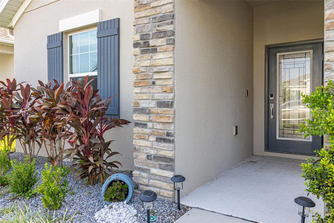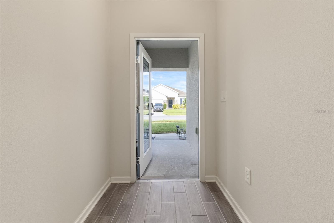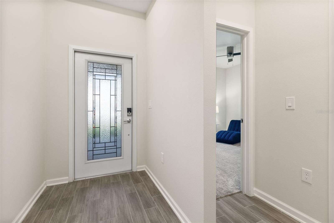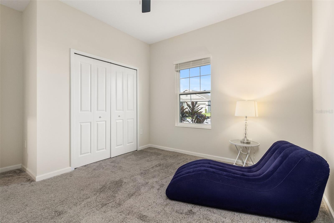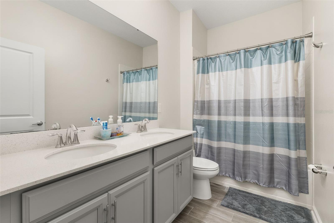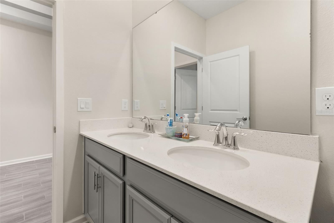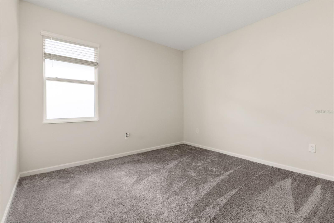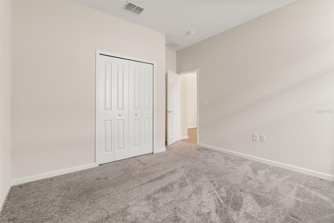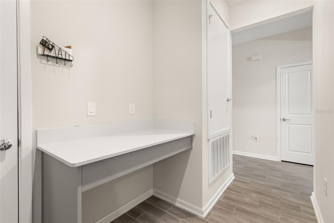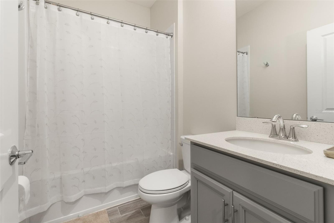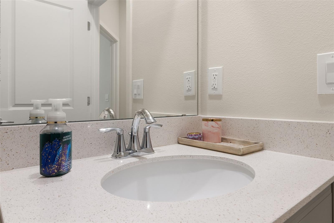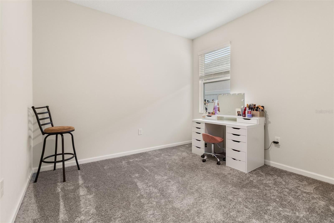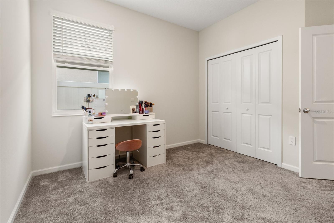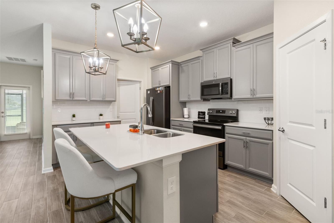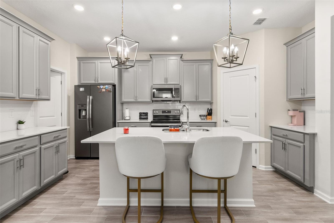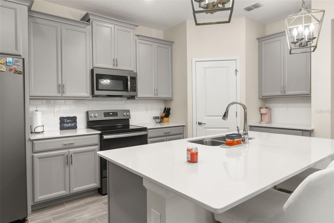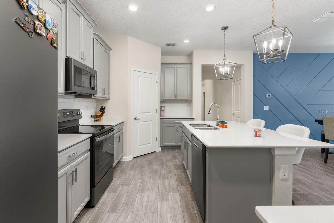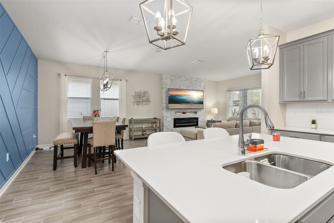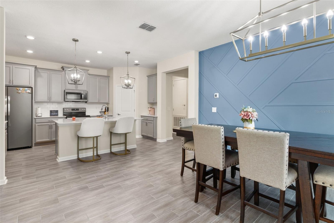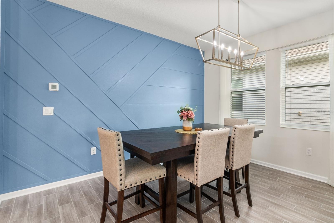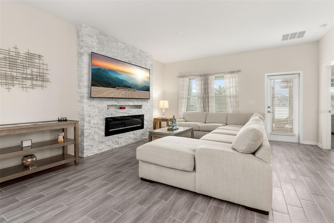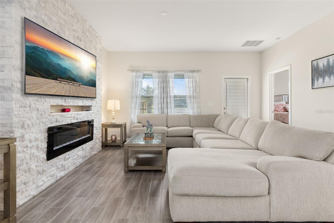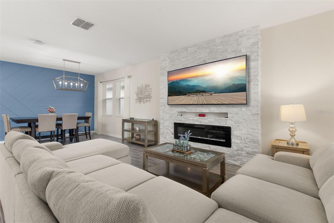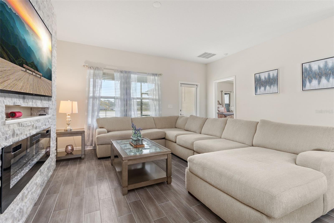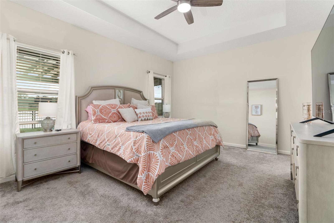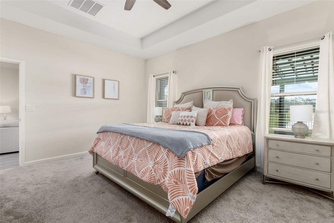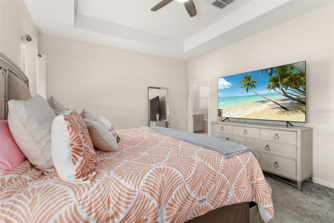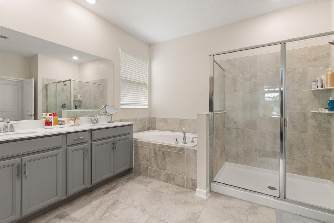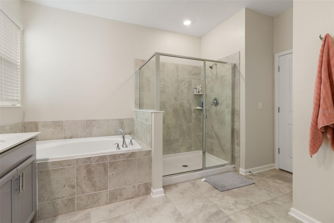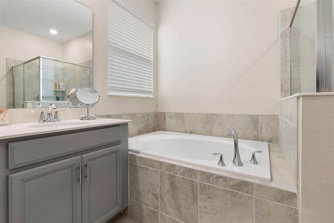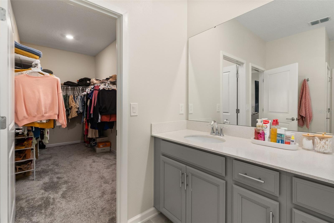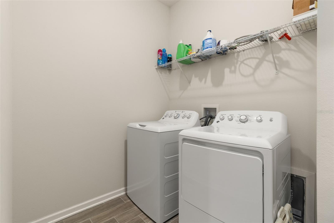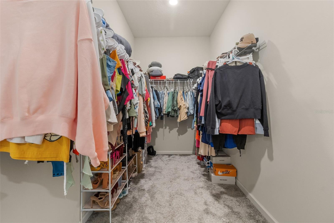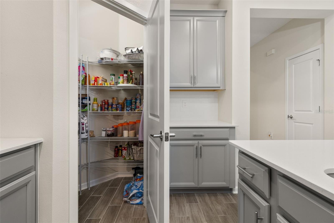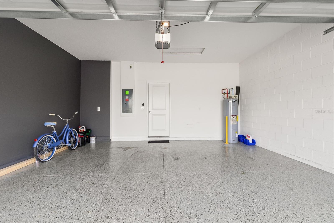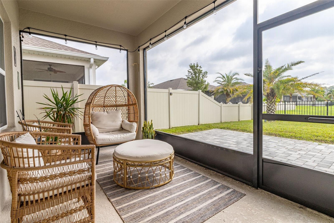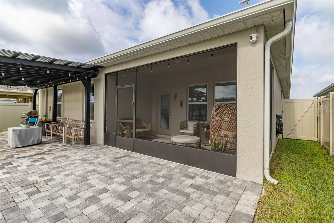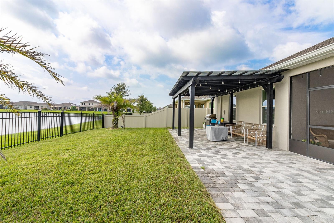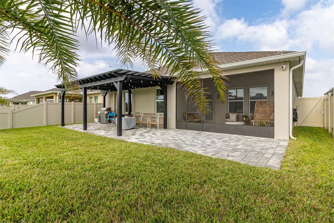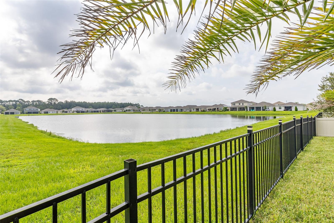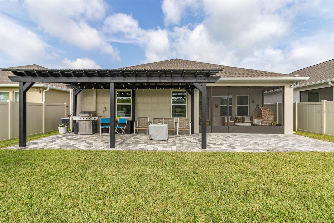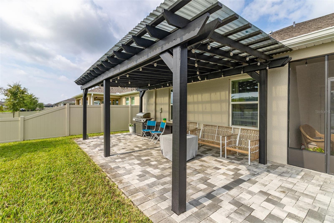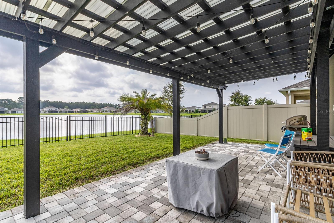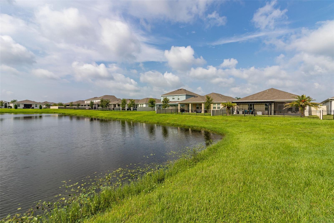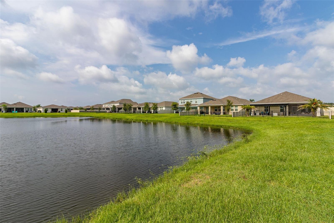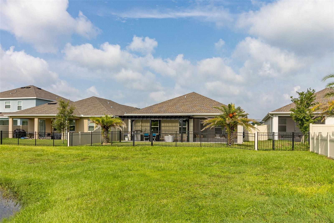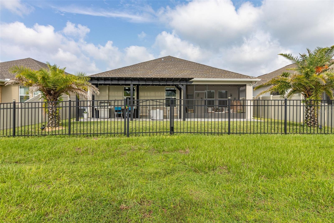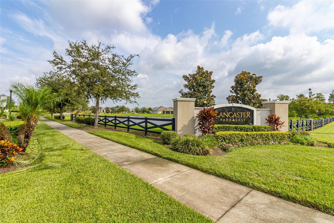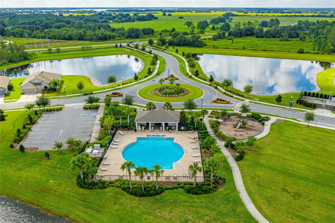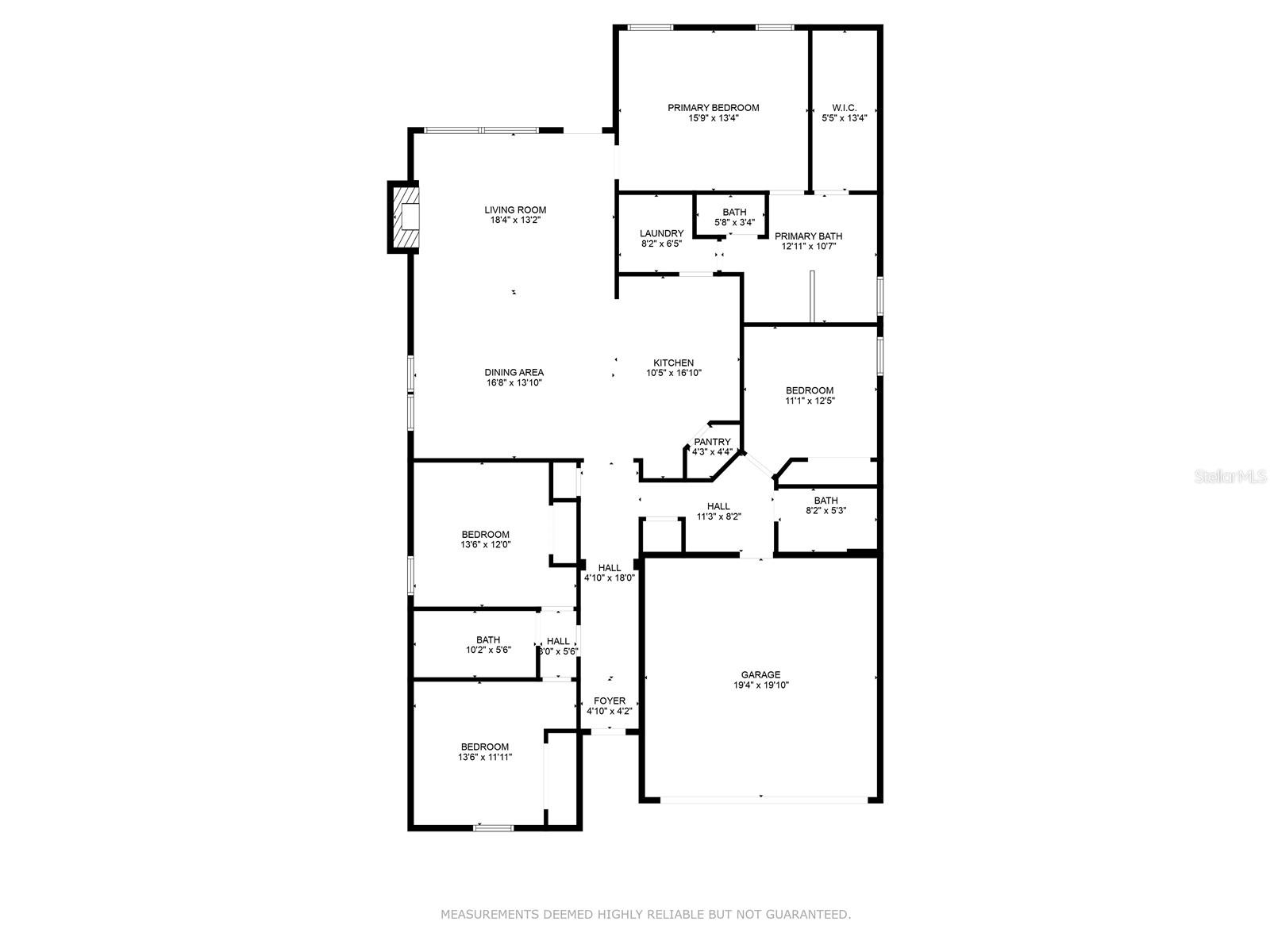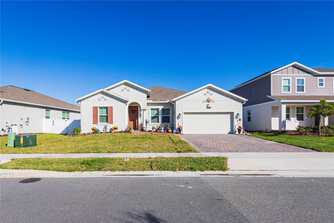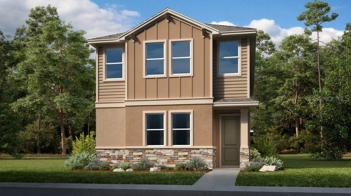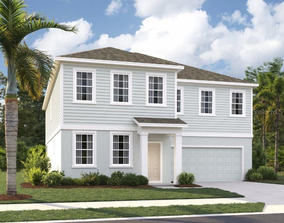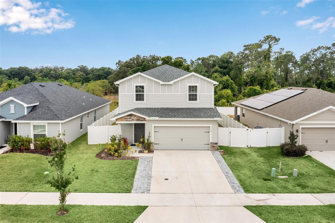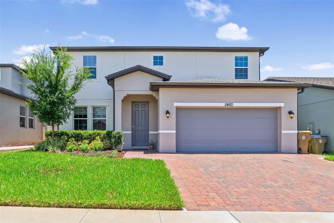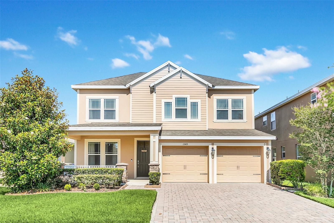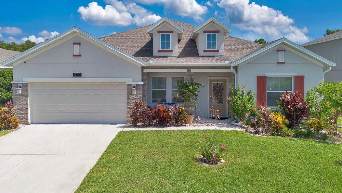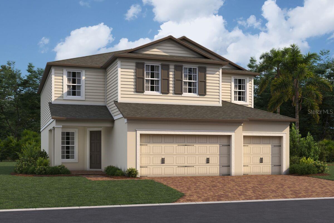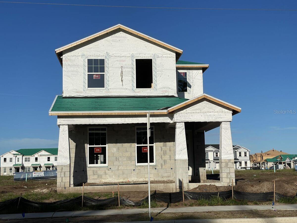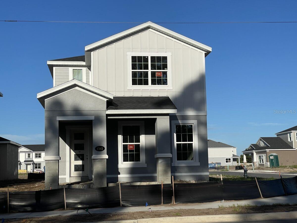1710 Chatsworth Circle, SAINT CLOUD, FL 34771
Property Photos
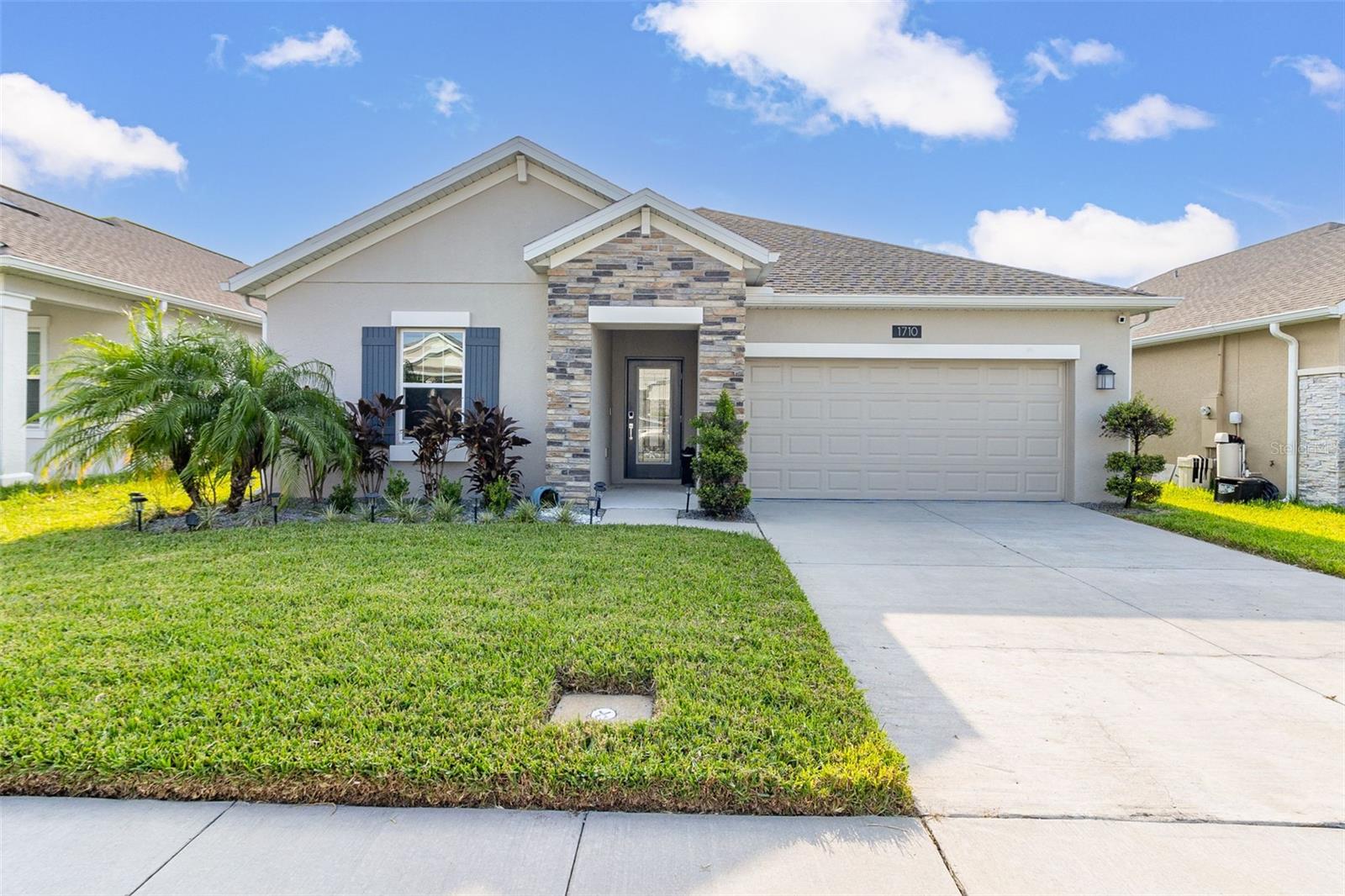
Would you like to sell your home before you purchase this one?
Priced at Only: $495,000
For more Information Call:
Address: 1710 Chatsworth Circle, SAINT CLOUD, FL 34771
Property Location and Similar Properties
- MLS#: S5110209 ( Residential )
- Street Address: 1710 Chatsworth Circle
- Viewed: 1
- Price: $495,000
- Price sqft: $185
- Waterfront: No
- Year Built: 2021
- Bldg sqft: 2670
- Bedrooms: 4
- Total Baths: 3
- Full Baths: 3
- Garage / Parking Spaces: 2
- Days On Market: 135
- Additional Information
- Geolocation: 28.2592 / -81.2266
- County: OSCEOLA
- City: SAINT CLOUD
- Zipcode: 34771
- Subdivision: Lancaster Park East Ph 3 4
- Elementary School: Hickory Tree Elem
- Middle School: Narcoossee Middle
- High School: Harmony High
- Provided by: SUNSHINE PREMIUM PROPERTIES
- Contact: Monica Mendivil
- 407-414-7581

- DMCA Notice
-
DescriptionPaid Solar Panels convey with the Sale. This gorgeous one story, 4 bedroom, 3 bathroom home in the Lancaster community of St. Cloud is a perfect blend of modern elegance and thoughtful design, offering pond views that enhances its serene setting. The exterior is striking, with tasteful stonework and meticulously maintained landscaping that add to its curb appeal. As you enter, the upgraded tile flooring, chosen with great taste, immediately catches your eye, flowing seamlessly through the home. The kitchen is a chef's dream, featuring beautiful shaker grey cabinets paired with sleek quartz countertops and slate line appliances. Pendant lights add a touch of sophistication, making this space as functional as it is beautiful. The living room is a true showpiece, with a feature wall showcasing a wood pattern that adds warmth and texture to the space. The elongated electric fireplace is elegantly mounted on a granite wall, creating a cozy focal point beneath a wall mounted TV. This area is perfect for both relaxing and entertaining. The main bedroom is a sanctuary of comfort, with a tray ceiling that adds depth and dimension. Natural light floods the room, creating a bright and inviting atmosphere. The en suite bathroom is modern and luxurious, featuring a contemporary shower and a garden tub, perfect for unwinding after a long day. Wait until you see the spacious walk in closet provides ample storage. Conveniently located between the main bathroom and the kitchen, the laundry room is perfectly positioned for ease of use. This home truly shows like a model, with every detail carefully curated to create a space that is both stylish and functional. The additional three bedrooms are thoughtfully situated towards the front of the home, offering privacy and a welcoming layout for family or guests. Each room is spacious and well appointed, ensuring comfort and versatility to suit various needs, whether for bedrooms, a home office, or a playroom. Close to the drop zone is a built in desk, a practical and stylish space perfect for managing household tasks or working from home. The garage is equally impressive, featuring epoxy floors that provide a sleek and durable surface, ideal for vehicles or additional storage. Step outside to the backyard, where you'll be captivated by the fantastic views of the pond. The outdoor space is designed for relaxation and entertainment, featuring a screened in porch that extends your living space into the outdoors. Beyond that, the extended paver patio offers plenty of room for gatherings, while a charming pergola creates an inviting spot for cookouts or simply enjoying the serene surroundings. The backyard is enclosed with a PVC fence on the sides for privacy, and a wrought iron fence in the back to preserve the beautiful pond view. This home is a rare find, offering a perfect blend of indoor elegance and outdoor living, and its sure to attract attention quickly. Dont miss the opportunity to make it yours before someone else does! Ring doorbell and back camera ring conveys. Honeywell AC intelligent thermostat and intelligent door lock.
Payment Calculator
- Principal & Interest -
- Property Tax $
- Home Insurance $
- HOA Fees $
- Monthly -
Features
Building and Construction
- Covered Spaces: 0.00
- Exterior Features: Garden, Sidewalk
- Flooring: Carpet, Ceramic Tile
- Living Area: 2085.00
- Roof: Shingle
School Information
- High School: Harmony High
- Middle School: Narcoossee Middle
- School Elementary: Hickory Tree Elem
Garage and Parking
- Garage Spaces: 2.00
Eco-Communities
- Water Source: Public
Utilities
- Carport Spaces: 0.00
- Cooling: Central Air
- Heating: Central
- Pets Allowed: Yes
- Sewer: Public Sewer
- Utilities: Cable Connected, Electricity Connected, Sewer Connected, Water Connected
Amenities
- Association Amenities: Pool
Finance and Tax Information
- Home Owners Association Fee Includes: Pool
- Home Owners Association Fee: 260.00
- Net Operating Income: 0.00
- Tax Year: 2023
Other Features
- Appliances: Dishwasher, Disposal, Dryer, Microwave, Range, Refrigerator, Washer
- Association Name: LELAND MANAGEMENT
- Association Phone: 407-982-3139
- Country: US
- Interior Features: Open Floorplan, Stone Counters, Walk-In Closet(s)
- Legal Description: LANCASTER PARK EAST PH 3 & 4 PB 29 PGS 64-68 LOT 389
- Levels: One
- Area Major: 34771 - St Cloud (Magnolia Square)
- Occupant Type: Owner
- Parcel Number: 04-26-31-0174-0001-3890
- View: Water
- Zoning Code: RESI
Similar Properties
Nearby Subdivisions
Amelia Groves
Ashley Oaks
Ashley Oaks 2
Ashton Park
Avellino
Barrington
Bay Lake Farms At Saint Cloud
Bay Lake Ranch
Blackstone
Brack Ranch
Breezy Pines
Bridgewalk
Bridgewalk 40s
Bridgewalk Ph 1a
Bridgewalk Ph 1b 2a 2b
Canopy Walk Ph 1
Canopy Walk Ph 2
Center Lake On The Park
Chisholm Estates
Chisholm Trails
Country Meadow N
Country Meadow North
Del Webb Sunbridge
Del Webb Sunbridge Ph 1
Del Webb Sunbridge Ph 1c
Del Webb Sunbridge Ph 1d
Del Webb Sunbridge Ph 2a
East Lake Cove Ph 1
East Lake Cove Ph 2
East Lake Park Ph 35
Ellington Place
Estates Of Westerly
Florida Agricultural Co
Gardens At Lancaster Park
Glenwood Ph 2
Hammock Pointe
Hanover Reserve Rep
Harmony Central Ph 1
Lake Ajay Village
Lake Pointe
Lancaster Park East
Lancaster Park East Ph 1
Lancaster Park East Ph 2
Lancaster Park East Ph 3 4
Lancaster Park East Ph 3 4 Pb
Live Oak Lake Ph 1
Live Oak Lake Ph 3
Lizzie Ridge
Mill Stream Estates
New Eden On The Lakes
Northshore Stage 2
Nova Bay 4
Nova Grove
Nova Grove Ph 2
Nova Grv
Oakwood Shores
Old Melbourne Estates
Pine Glen
Prairie Oaks
Preserve At Turtle Creek
Preserve At Turtle Creek Ph 2
Preserve At Turtle Creek Ph 3
Preserveturtle Crk Ph 3 4
Preserveturtle Crk Ph 5
Preston Cove
Preston Cove Ph 1 2
Runnymede North Half Town Of
Shelter Cove
Silver Spgs
Silver Spgs 2
Sola Vista
Split Oak Estates
Split Oak Reserve
Starline Estates
Stonewood Estates
Summerly Ph 2
Summerly Ph 3
Sunbrooke
Sunbrooke Ph 1
Sunbrooke Ph 2
Suncrest
Sunset Grove
Sunset Grove Ph 1
Sunset Groves Ph 2
Terra Vista
The Crossings
The Landings At Live Oak
The Waters At Center Lake Ranc
Thompson Grove
Tindall Bay Estates
Trinity Place Ph 1
Turtle Creek Ph 1a
Turtle Creek Ph 1b
Twin Lake Terrace
Tyson 3
Underwood Estates
Waterside Vista
Weslyn Park
Weslyn Park In Sunbridge
Weslyn Park Ph 1
Weslyn Park Ph 2
Whip O Will Hill
Wiregrass
Wiregrass Ph 1
Wiregrass Ph 2

- Samantha Archer, Broker
- Tropic Shores Realty
- Mobile: 727.534.9276
- samanthaarcherbroker@gmail.com


