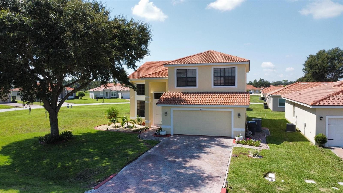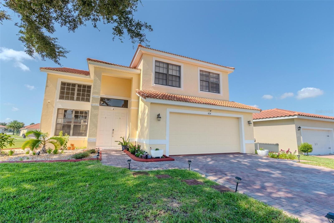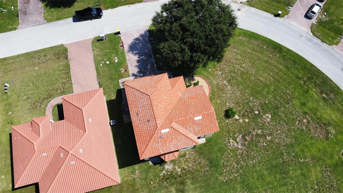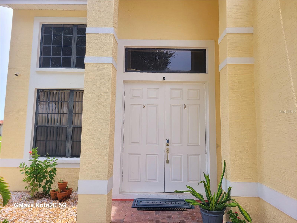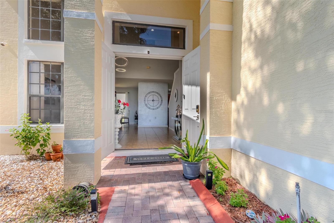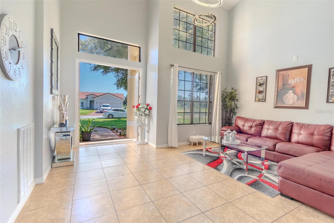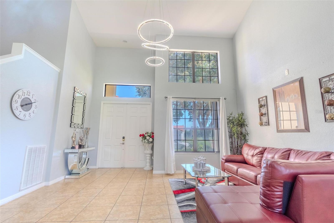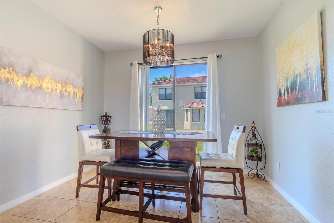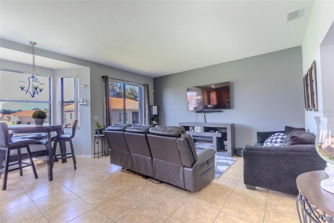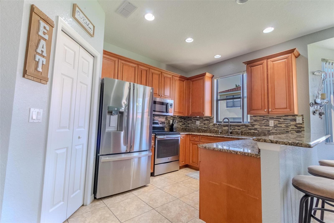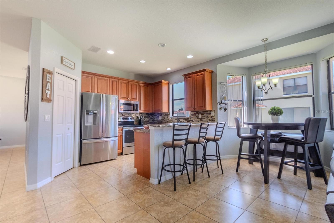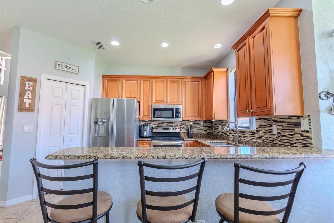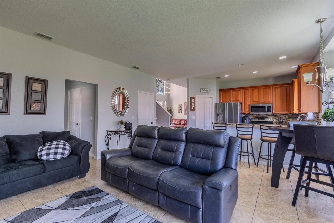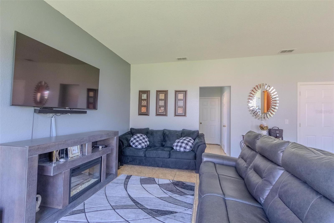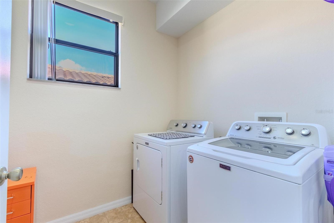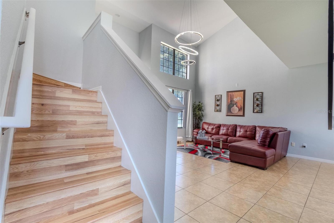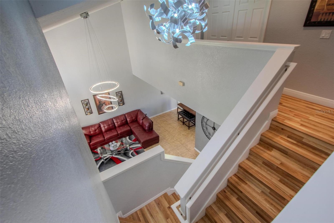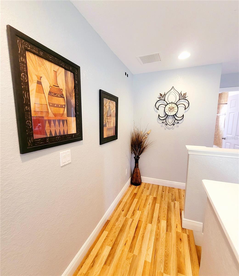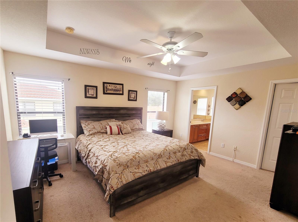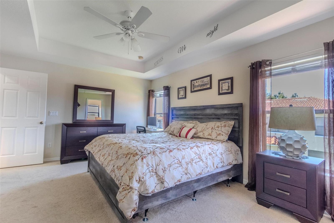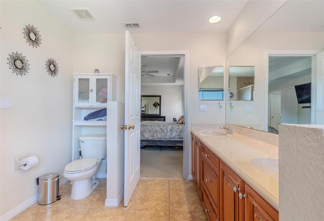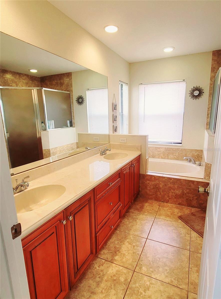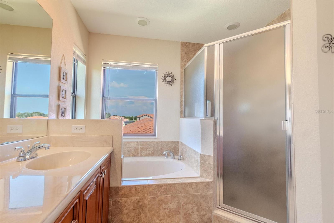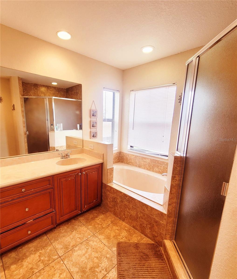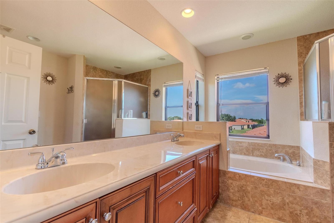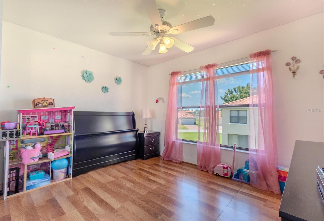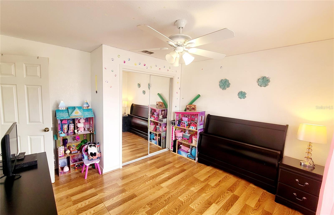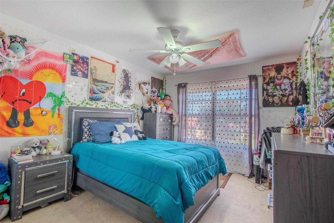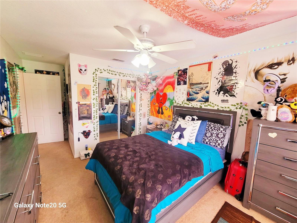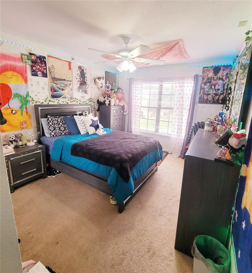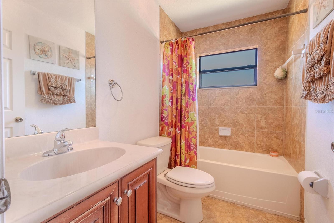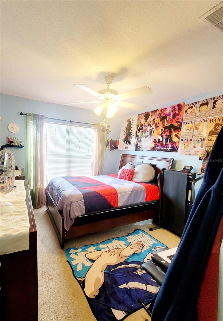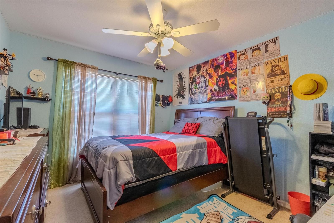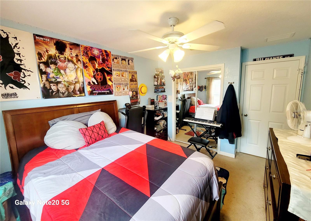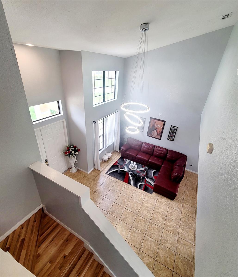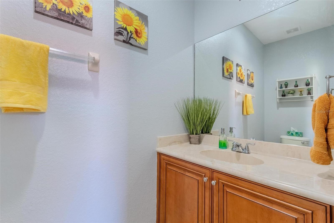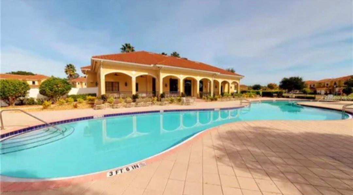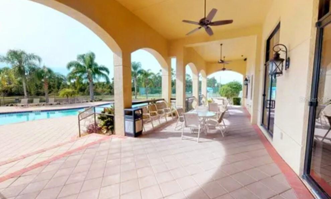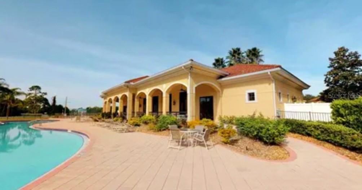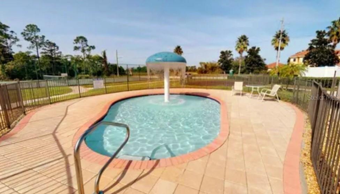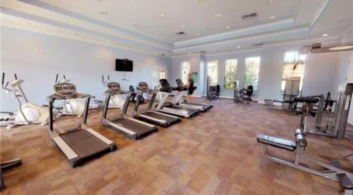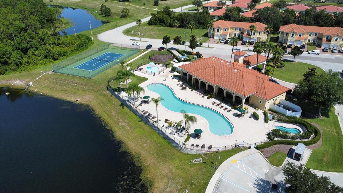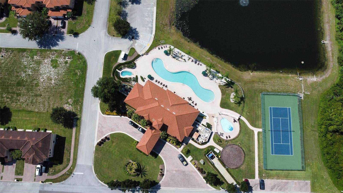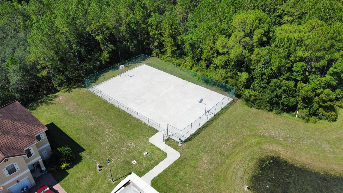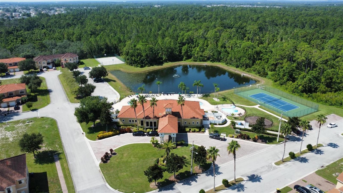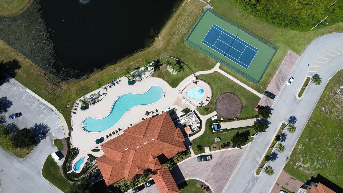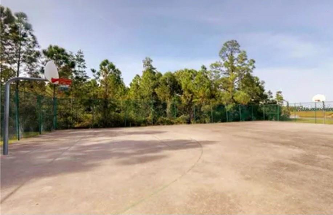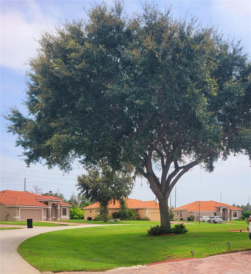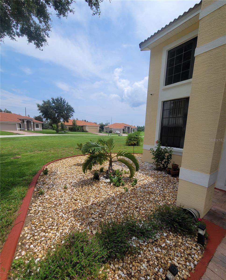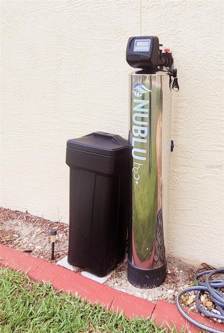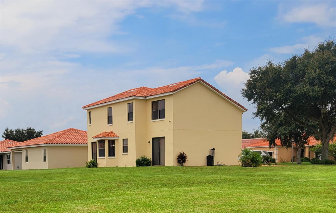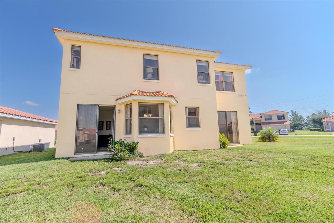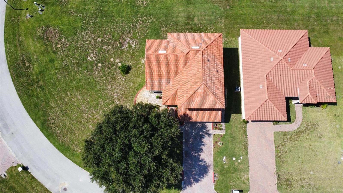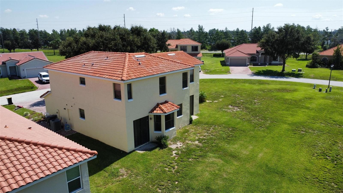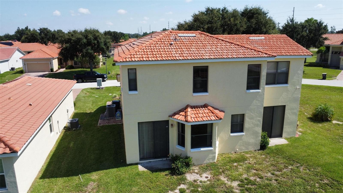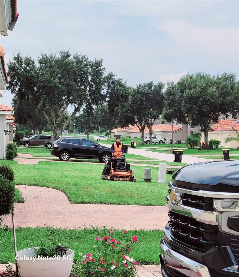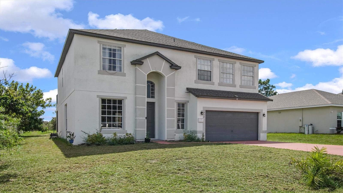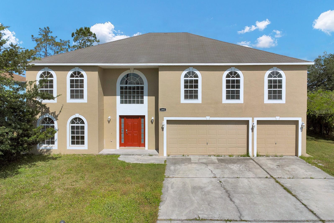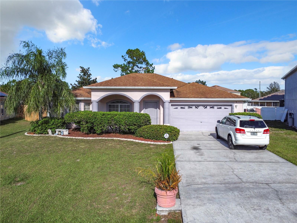424 Cinnamon Drive, KISSIMMEE, FL 34759
Property Photos

Would you like to sell your home before you purchase this one?
Priced at Only: $385,000
For more Information Call:
Address: 424 Cinnamon Drive, KISSIMMEE, FL 34759
Property Location and Similar Properties
- MLS#: S5110301 ( Residential )
- Street Address: 424 Cinnamon Drive
- Viewed: 2
- Price: $385,000
- Price sqft: $144
- Waterfront: No
- Year Built: 2007
- Bldg sqft: 2672
- Bedrooms: 4
- Total Baths: 3
- Full Baths: 2
- 1/2 Baths: 1
- Garage / Parking Spaces: 2
- Days On Market: 132
- Additional Information
- Geolocation: 28.0552 / -81.5038
- County: POLK
- City: KISSIMMEE
- Zipcode: 34759
- Elementary School: Lake Marion Creek
- Middle School: Lake Marion Creek
- High School: Haines City Senior
- Provided by: KELLY RIGHT REAL ESTATE
- Contact: Mara Rodriguez
- 813-321-2282

- DMCA Notice
-
DescriptionGreat opportunity to acquire this two story timeless design Mediterranean corner home, located on the desirable gated Tuscany Preserve Community. This elegant home features four bedrooms and two and a half bathrooms, spread across 2,187 sq. ft. The exterior features a well mantained facade with large windows that allow plenty of natural light to pour into the rooms. Upon entering the doble doors, you are greeted by a spacious foyer leading to the formal living room, which boast an open floor plan and high ceilings. Adjacent to the living room you'll find a large dinning room area, ideal for enternainig or family gathering. Next you will find a fabulous kitchen with real wood cabinets and granite counter tops, high quality appliances and a breakfast bar connected to the kitchen nook and the family room. This home provides ceramic tiles throughout the first floor, including the half bathroom & laundry room. The master suite , on the second floor, comes with a spacious layout connected with the master bathroom, featuring a double vanity, a large soaking tub, a walk in shower, and high end granite counter tops. All remain 3 bedrooms and the second bathroom are also well distribute on the second floor. The Water Softener conveys on the purchase price. The corner .39 Acre lot location provide extra privacy and space, with a well landscaped yard that enhances the overall curb appeal of the property. Enjoy the great facilities within this community, influding a Clubhouse with a GYM, a tennis & basketball court, a kiddy pool and community pool. Included on the HOA fees are; Cable T.V., Internet, Groung Maintenance, Security, Painting on the of the entire outside of the house, and roof tile cleaning, and don't forget the benefit of living on a Gated Community. Don't miss out! This is the perfect home for your family.
Payment Calculator
- Principal & Interest -
- Property Tax $
- Home Insurance $
- HOA Fees $
- Monthly -
Features
Building and Construction
- Covered Spaces: 0.00
- Exterior Features: Garden, Irrigation System
- Flooring: Carpet, Ceramic Tile, Wood
- Living Area: 2187.00
- Roof: Tile
Land Information
- Lot Features: Corner Lot
School Information
- High School: Haines City Senior High
- Middle School: Lake Marion Creek Middle
- School Elementary: Lake Marion Creek Elementary
Garage and Parking
- Garage Spaces: 2.00
Eco-Communities
- Water Source: Public
Utilities
- Carport Spaces: 0.00
- Cooling: Central Air
- Heating: Central
- Pets Allowed: Breed Restrictions, Cats OK, Dogs OK
- Sewer: Public Sewer
- Utilities: BB/HS Internet Available, Cable Connected, Electricity Connected, Public, Sewer Connected, Sprinkler Meter, Street Lights, Underground Utilities, Water Connected
Amenities
- Association Amenities: Basketball Court, Cable TV, Clubhouse, Fence Restrictions, Fitness Center, Gated, Maintenance, Park, Playground, Pool, Recreation Facilities, Security, Tennis Court(s), Vehicle Restrictions
Finance and Tax Information
- Home Owners Association Fee Includes: Cable TV, Pool, Internet, Maintenance Structure, Maintenance Grounds, Private Road, Recreational Facilities, Security
- Home Owners Association Fee: 200.46
- Net Operating Income: 0.00
- Tax Year: 2023
Other Features
- Appliances: Dishwasher, Dryer, Microwave, Refrigerator, Washer
- Association Name: Tuscany Preserve Community Assoc./Alba Fernandez
- Association Phone: (863)438-4881
- Country: US
- Furnished: Unfurnished
- Interior Features: Ceiling Fans(s), Eat-in Kitchen, High Ceilings, Kitchen/Family Room Combo, Living Room/Dining Room Combo, Open Floorplan, PrimaryBedroom Upstairs, Walk-In Closet(s)
- Legal Description: POINCIANA NEIGHBORHOOD 3 SOUTH VILLAGE 7 PB 62 PGS 39/46 BLK 3600 LOT 5 & SWLY 1/2 OF VACATED CINNAMON DR LYING NELY OF SAME
- Levels: Two
- Area Major: 34759 - Kissimmee / Poinciana
- Occupant Type: Owner
- Parcel Number: 28-28-09-935230-014050
Similar Properties
Nearby Subdivisions
Lake Marion Golf Residence
Poinciana Subdivision Nbrhd 5
Poinciana Vlg 5 Nbhd 1
Solivita
Solivita Ph 5h
Solivita Ph 01
Solivita Ph 01d
Solivita Ph 02a
Solivita Ph 02c
Solivita Ph 02d
Solivita Ph 03a
Solivita Ph 03b
Solivita Ph 04a
Solivita Ph 04b
Solivita Ph 04c Sec 01
Solivita Ph 04c Sec 02
Solivita Ph 06a
Solivita Ph 06b
Solivita Ph 07b2
Solivita Ph 07c
Solivita Ph 1f Un 1
Solivita Ph 1f Un 2
Solivita Ph 1hun 2
Solivita Ph 5a
Solivita Ph 5c
Solivita Ph 5f Un 1
Solivita Ph 7b2
Solivita Ph 7d
Solivita Ph 7e
Solivita Ph 7e Un 1
Solivita Ph 7e Un 2
Solivita Ph 7eun 1
Solivita Ph 7f
Solivita Ph 7g
Solivita Ph 7g Un 2
Solivita Ph 7gun 1
Solivita Ph Iib
Solivita Phase 7a
Tuscany Preserve
Tuscany Preserve Ph 03
Villa 7

- Samantha Archer, Broker
- Tropic Shores Realty
- Mobile: 727.534.9276
- samanthaarcherbroker@gmail.com


