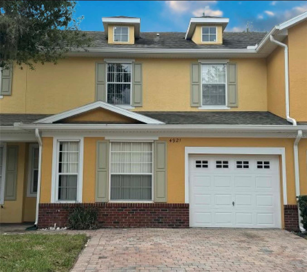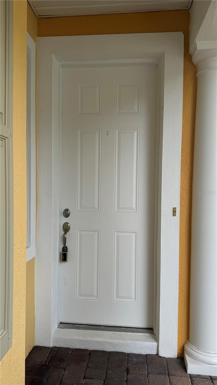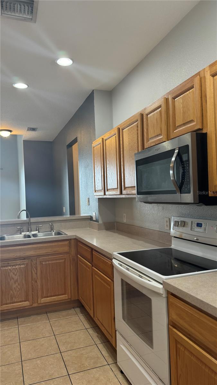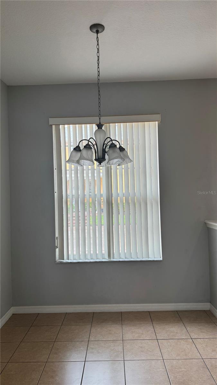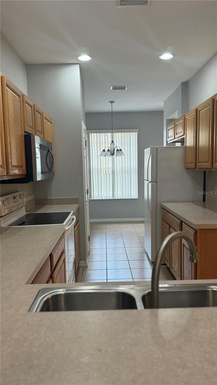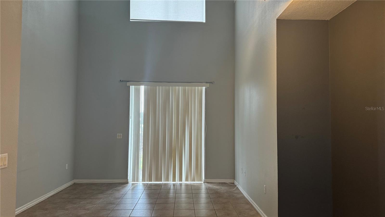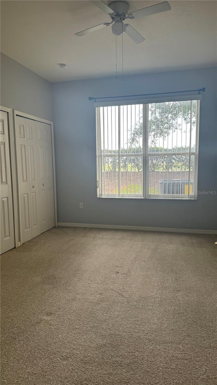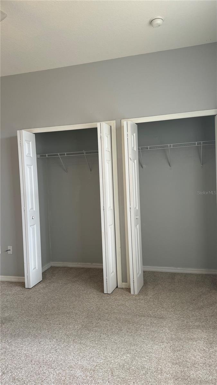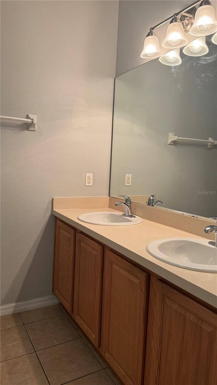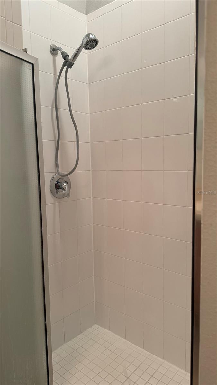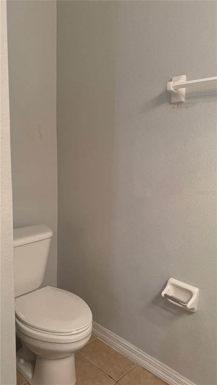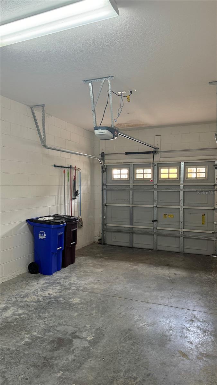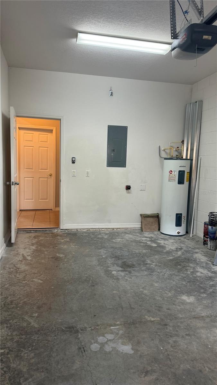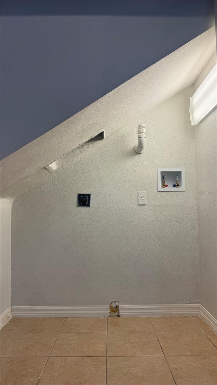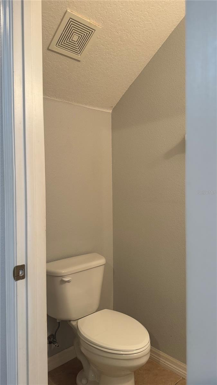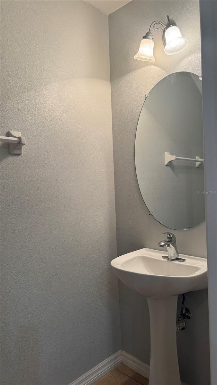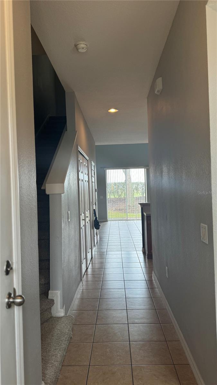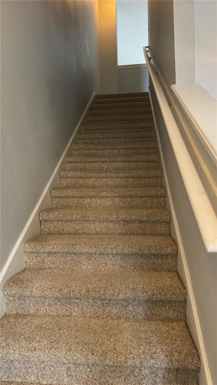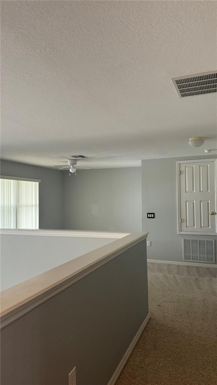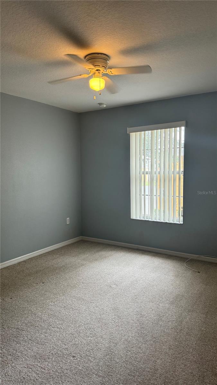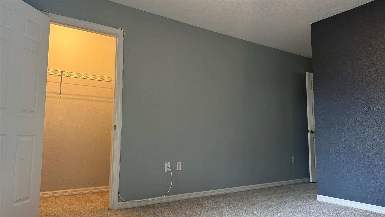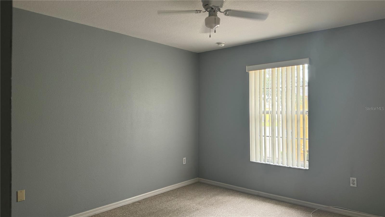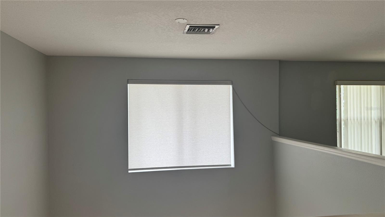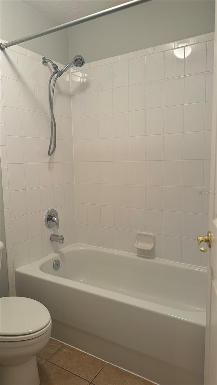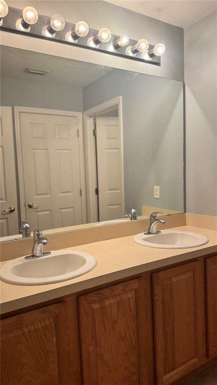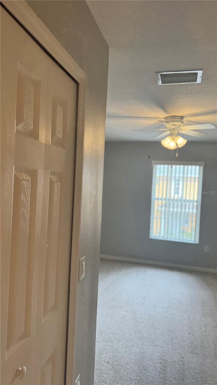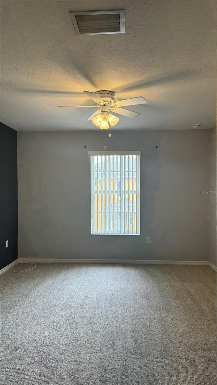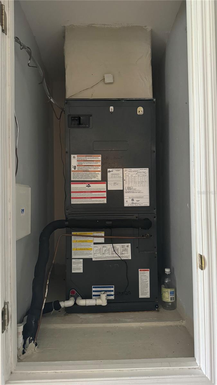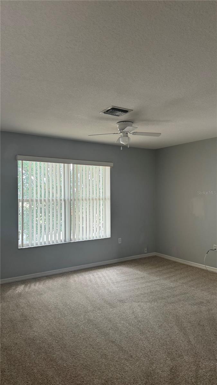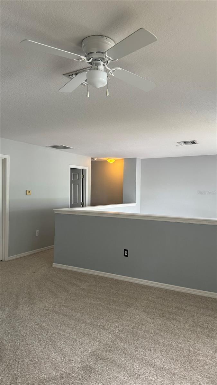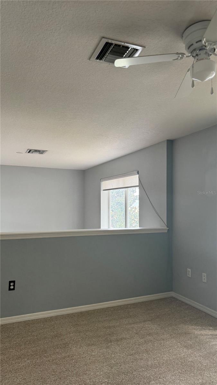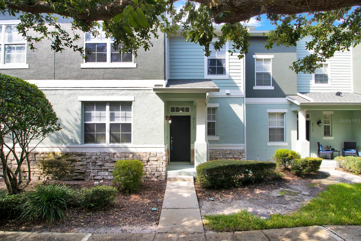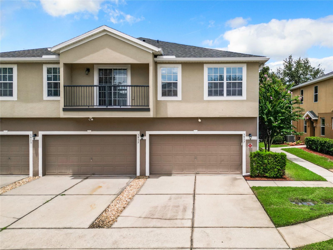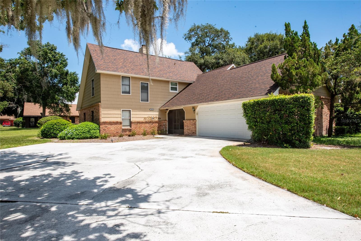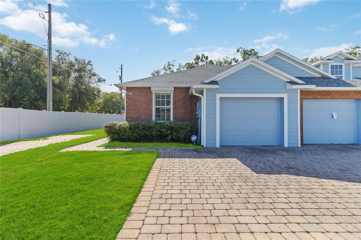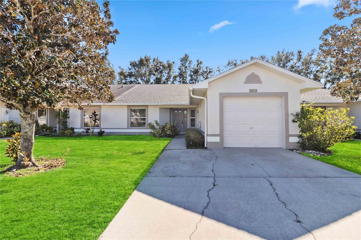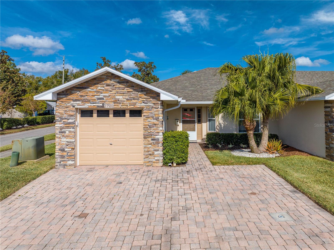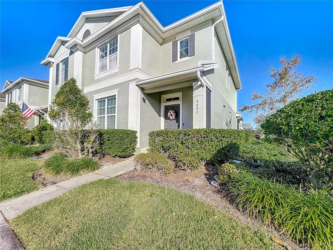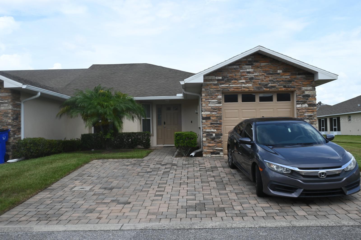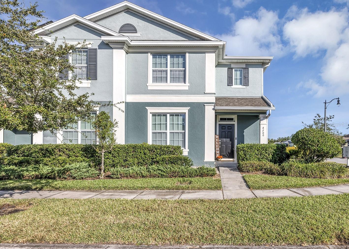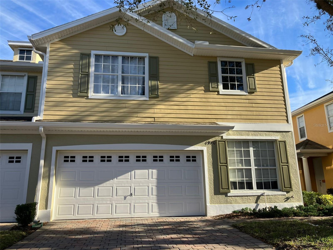4921 Alita Terrace, SAINT CLOUD, FL 34769
Property Photos
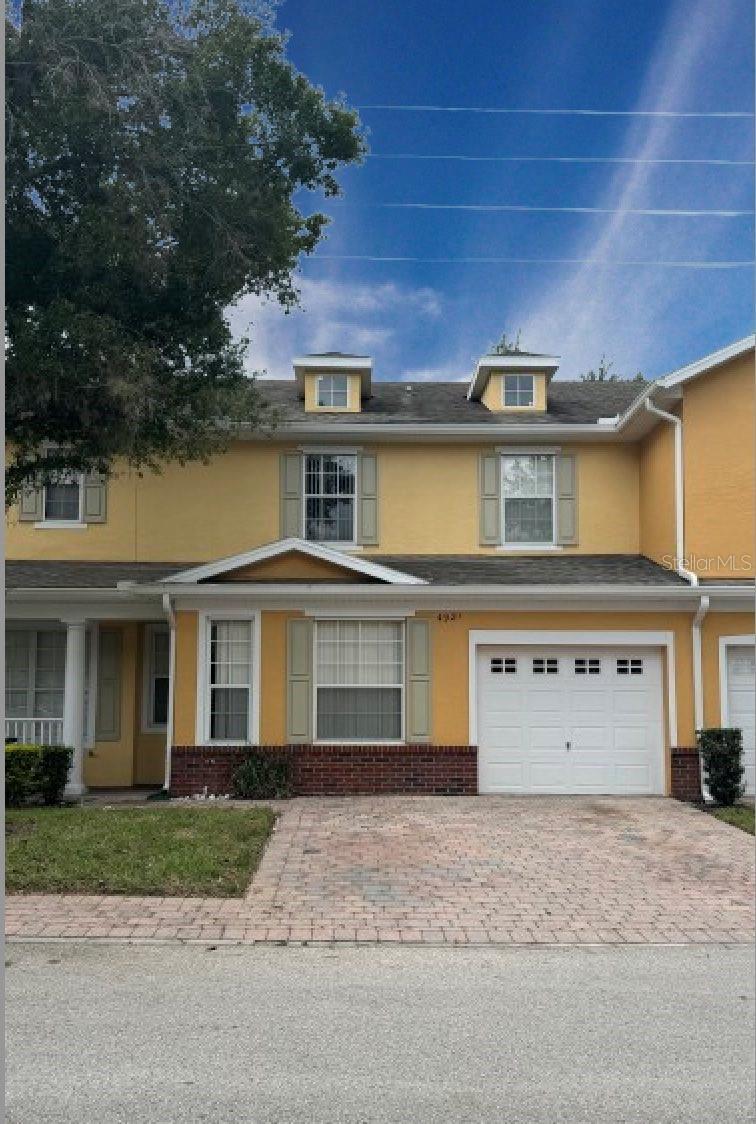
Would you like to sell your home before you purchase this one?
Priced at Only: $298,900
For more Information Call:
Address: 4921 Alita Terrace, SAINT CLOUD, FL 34769
Property Location and Similar Properties
- MLS#: S5111684 ( Residential )
- Street Address: 4921 Alita Terrace
- Viewed: 4
- Price: $298,900
- Price sqft: $155
- Waterfront: No
- Year Built: 2007
- Bldg sqft: 1934
- Bedrooms: 3
- Total Baths: 3
- Full Baths: 2
- 1/2 Baths: 1
- Garage / Parking Spaces: 3
- Days On Market: 110
- Additional Information
- Geolocation: 28.2518 / -81.3228
- County: OSCEOLA
- City: SAINT CLOUD
- Zipcode: 34769
- Subdivision: Battaglia
- Elementary School: Neptune
- Middle School: Neptune (
- High School: Tohopekaliga
- Provided by: EXP REALTY LLC
- Contact: Sandra Diaz
- 888-883-8509

- DMCA Notice
-
DescriptionWelcome to this beautiful 3 bedroom, 2.5 bathroom townhouse located in the highly sought after Battaglia community in St. Cloud, FL. This home features a functional and comfortable design, with the master bedroom conveniently situated on the first floor, offering privacy and easy access. spacious living area filled with natural light, perfect for family gatherings or unwinding after a long day. The kitchen, equipped with appliances and a breakfast nook, is ideal for those who love to cook and entertain simultaneously. Upstairs, you'll find a generous loft, perfect for a home office or additional entertainment space. the other two bedrooms are comfortable and share a full bathroom. Located just minutes from shopping, dining, schools, and with easy access to major highways, this property offers the best in convenience and lifestyle. Dont miss the opportunity to make this townhouse your new home. Schedule a visit today!
Payment Calculator
- Principal & Interest -
- Property Tax $
- Home Insurance $
- HOA Fees $
- Monthly -
Features
Building and Construction
- Covered Spaces: 0.00
- Exterior Features: Irrigation System, Lighting, Private Mailbox, Sliding Doors
- Flooring: Carpet, Ceramic Tile
- Living Area: 1696.00
- Roof: Shingle
School Information
- High School: Tohopekaliga High School
- Middle School: Neptune Middle (6-8)
- School Elementary: Neptune Elementary
Garage and Parking
- Garage Spaces: 1.00
Eco-Communities
- Water Source: None
Utilities
- Carport Spaces: 2.00
- Cooling: Central Air
- Heating: Central
- Pets Allowed: Breed Restrictions
- Sewer: Private Sewer
- Utilities: Electricity Available, Public, Sewer Available, Sprinkler Meter, Street Lights, Water Available, Water Connected
Finance and Tax Information
- Home Owners Association Fee Includes: Pool
- Home Owners Association Fee: 458.00
- Net Operating Income: 0.00
- Tax Year: 2023
Other Features
- Appliances: Cooktop, Dishwasher, Disposal, Electric Water Heater, Microwave, Refrigerator
- Association Name: Josh Rankin
- Association Phone: 352-366-0234
- Country: US
- Interior Features: Ceiling Fans(s), Open Floorplan
- Legal Description: BATTAGLIA PB 18 PG 116-117 LOT 20
- Levels: Two
- Area Major: 34769 - St Cloud (City of St Cloud)
- Occupant Type: Vacant
- Parcel Number: 04-26-30-0057-0001-0200
- View: City
- Zoning Code: SR3
Similar Properties

- Samantha Archer, Broker
- Tropic Shores Realty
- Mobile: 727.534.9276
- samanthaarcherbroker@gmail.com


