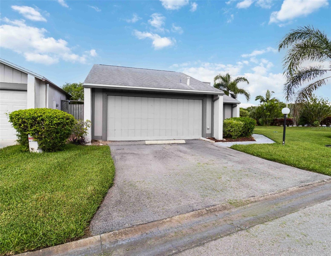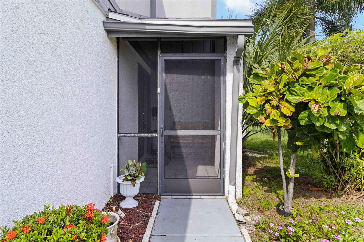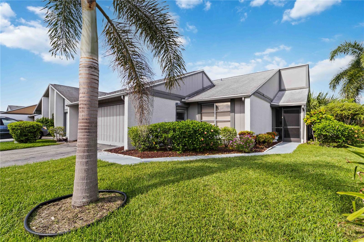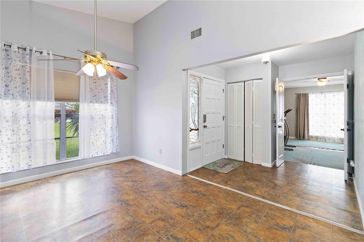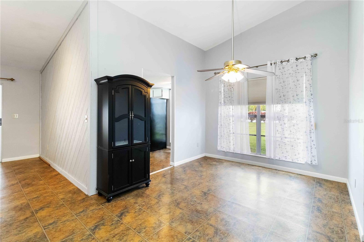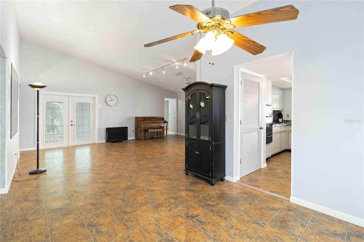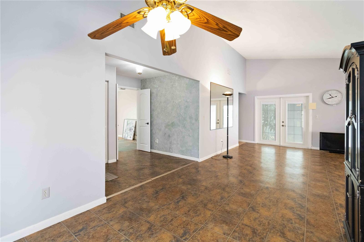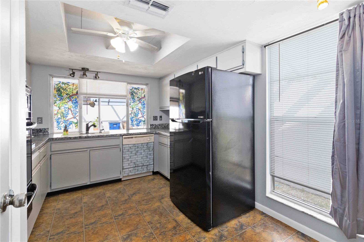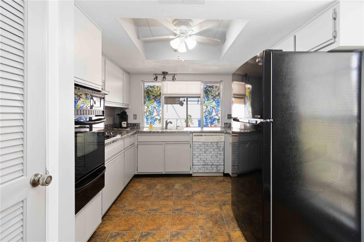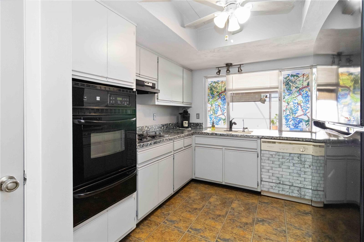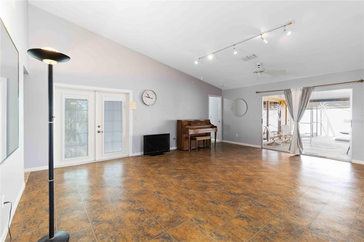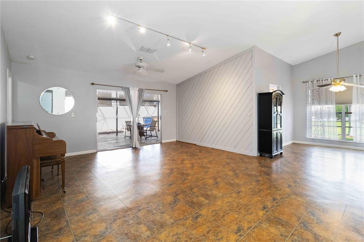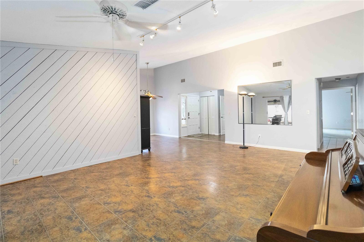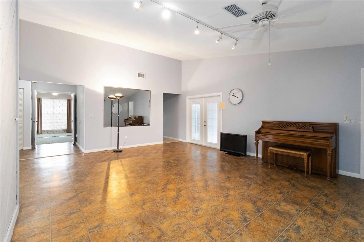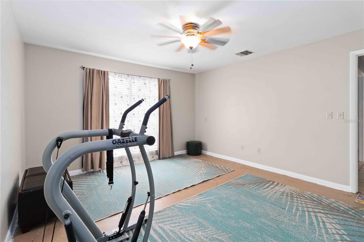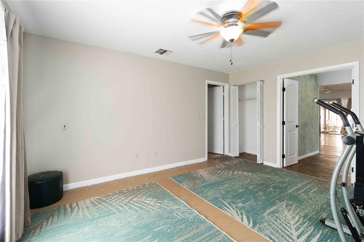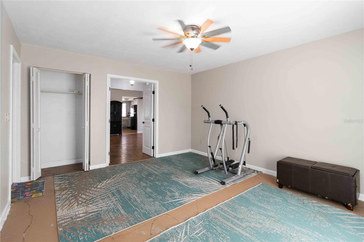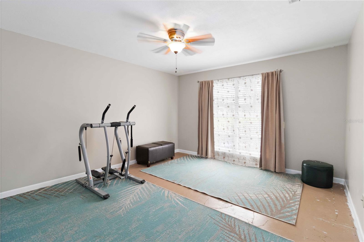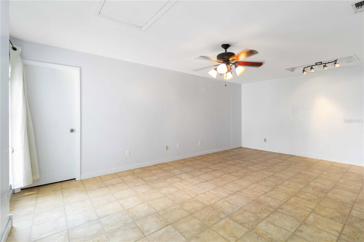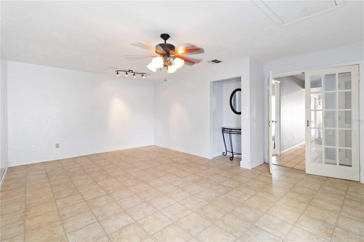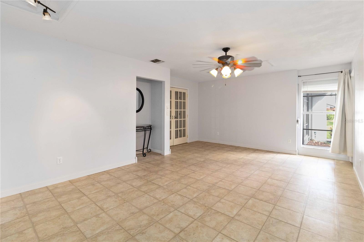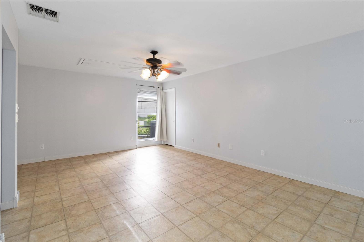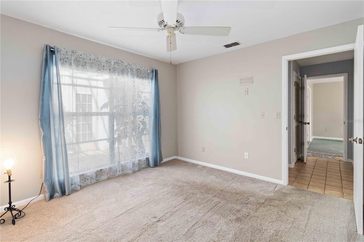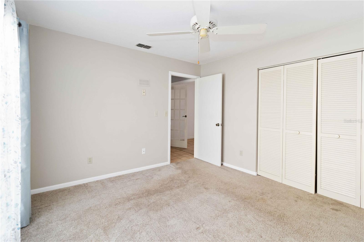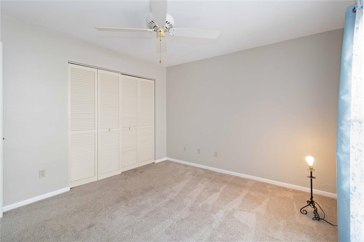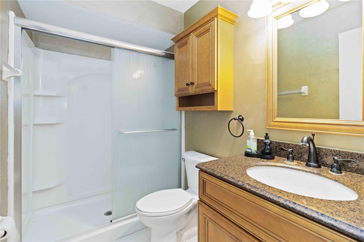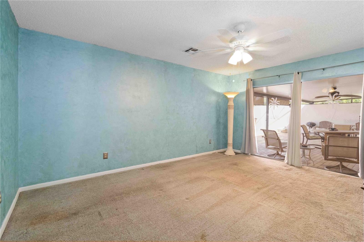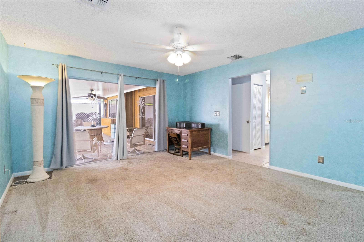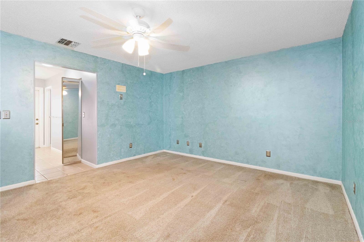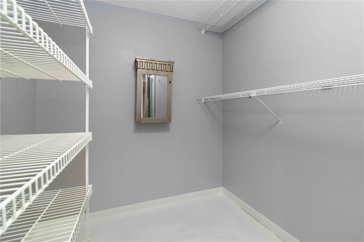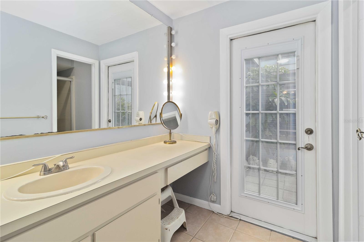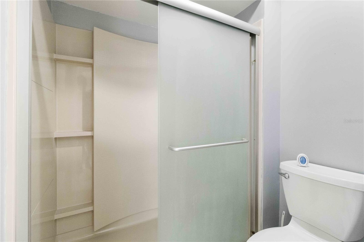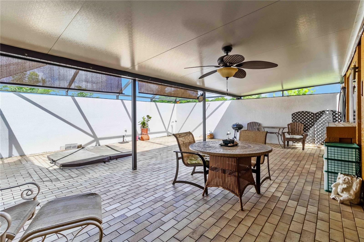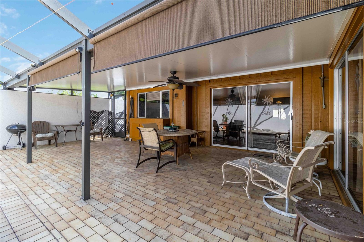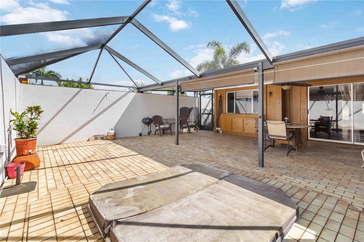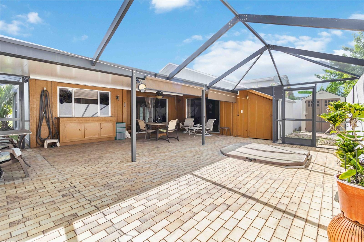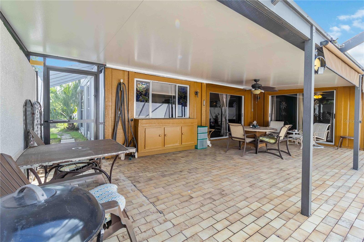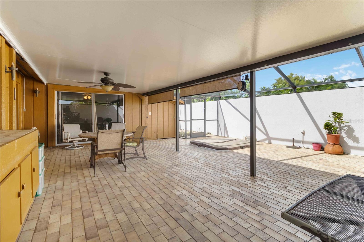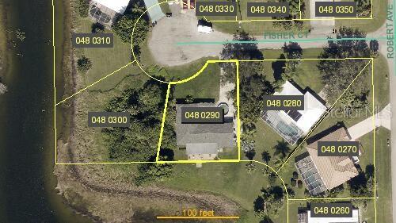9749 Maplecrest Circle, LEHIGH ACRES, FL 33936
Property Photos
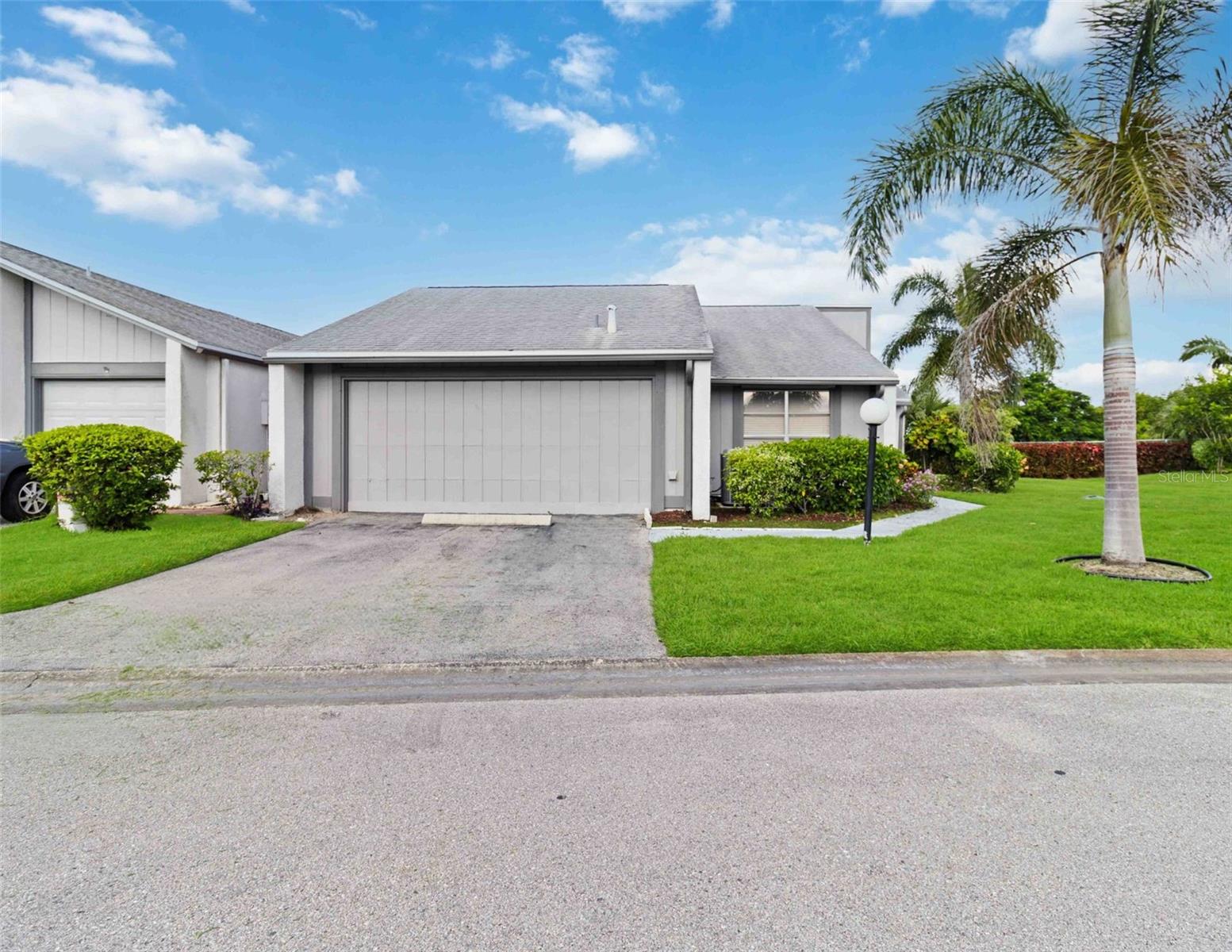
Would you like to sell your home before you purchase this one?
Priced at Only: $275,000
For more Information Call:
Address: 9749 Maplecrest Circle, LEHIGH ACRES, FL 33936
Property Location and Similar Properties
- MLS#: S5112010 ( Residential )
- Street Address: 9749 Maplecrest Circle
- Viewed: 23
- Price: $275,000
- Price sqft: $135
- Waterfront: No
- Year Built: 1984
- Bldg sqft: 2037
- Bedrooms: 3
- Total Baths: 2
- Full Baths: 2
- Days On Market: 122
- Additional Information
- Geolocation: 26.6026 / -81.6564
- County: LEE
- City: LEHIGH ACRES
- Zipcode: 33936
- Subdivision: Woodcrest Village Ph 01 02
- Elementary School: Mirror Lakes Elementary
- Middle School: Oak Hammock Middle School
- High School: Riverdale High School
- Provided by: LA ROSA REALTY LAKE NONA INC
- Contact: Glenda Mercado
- 407-270-6841

- DMCA Notice
-
DescriptionThis charming 3 bedroom, 2 bathroom home has been thoughtfully upgraded by its original owners and is ready to fit seamlessly into your lifestyle, located in the exclusive 55+Community Wood Crest Village. when you enter through the main entrance, you'll immediately notice the spacious open layout, with the living room, dining area, and kitchen to your right. Toward the back of the living area, you'll find a serene interior patio that you can access from different sides of the house, from the living area or from the owner's suite. It's the perfect spot to decorate with plants, set up a cozy tea table, or simply enjoy moments of relaxation and meditation ideal for hosting meaningful conversations with guests. The garage has been converted into additional indoor living space, giving you even more room to entertain or enjoy time with loved ones, plus there's a laundry and storage room inside the house. The private, screened in backyard is perfect for family gatherings or special events, offering ample space for all your guests, With convenient access from both, the living area and the primary bedroom. This beautiful property is situated conveniently next to the community pool, you'll feel as though its your own personal retreat. With close proximity to Win Dixie, Walgreens, restaurants, hospitals, and if like baseball game you have nearby, the spring trainings complex. Everything you need is just minutes away. You have to come and see it, it's full of many beautiful curiosities that give it a special charming touch. I know you're going to like it. Dont miss out on this unique opportunity schedule your viewing today! ROOF 2017
Payment Calculator
- Principal & Interest -
- Property Tax $
- Home Insurance $
- HOA Fees $
- Monthly -
Features
Building and Construction
- Covered Spaces: 0.00
- Exterior Features: Garden, Irrigation System, Lighting, Shade Shutter(s), Sliding Doors, Storage
- Fencing: Fenced
- Flooring: Carpet, Tile
- Living Area: 1581.00
- Other Structures: Storage
- Roof: Shingle
Land Information
- Lot Features: Corner Lot, In County, Paved
School Information
- High School: Riverdale High School
- Middle School: Oak Hammock Middle School
- School Elementary: Mirror Lakes Elementary
Garage and Parking
- Garage Spaces: 0.00
- Open Parking Spaces: 0.00
- Parking Features: Driveway, Guest, Off Street
Eco-Communities
- Water Source: Public
Utilities
- Carport Spaces: 0.00
- Cooling: Central Air
- Heating: Central
- Pets Allowed: Breed Restrictions, Number Limit, Size Limit, Yes
- Sewer: Public Sewer
- Utilities: Cable Available, Electricity Available, Electricity Connected, Phone Available, Public, Sewer Available, Sewer Connected, Sprinkler Well, Street Lights, Underground Utilities, Water Available, Water Connected
Amenities
- Association Amenities: Pool
Finance and Tax Information
- Home Owners Association Fee Includes: Maintenance Structure, Pool, Private Road
- Home Owners Association Fee: 150.00
- Insurance Expense: 0.00
- Net Operating Income: 0.00
- Other Expense: 0.00
- Tax Year: 2023
Other Features
- Appliances: Dishwasher, Disposal, Dryer, Electric Water Heater, Gas Water Heater, Microwave, Range, Refrigerator, Washer
- Association Name: Diane H. Zigrossi
- Association Phone: 815-735-8394
- Country: US
- Interior Features: Ceiling Fans(s), Primary Bedroom Main Floor, Walk-In Closet(s)
- Legal Description: WOOD CREST VILLAGE PH II OR 1552 PG 616 UNIT 41
- Levels: One
- Area Major: 33936 - Lehigh Acres
- Occupant Type: Owner
- Parcel Number: 31-44-27-15-00000.0410
- View: Garden, Pool
- Views: 23
- Zoning Code: RM-2
Similar Properties
Nearby Subdivisions
6 Fairway Condo
Amberwood Estates
Amberwood Estates Replat
Beach Club Colony Condo
Beacon Square
Bethany Trace
Caloosa Lakes
Caloosa Lakes Ph I
Camelot Gardens Condo
Camille Gardens
Carlton Park
Country Club
Country Club Estates
Country Club Estates Subd
Covington Mead
East Greens Land Condo
Fairways Condo
Golf View Manor Condo
Golfside Village
Golfview Condo
Golfview Estates
Golfwood Condo
Hillcrest Condominium
Ibis Landing
Kings Green
Lakewood Terrace
Lakewood Terrace Blk 48
Laurelwood
Leeland Heights
Lehigh Acres
Lehigh Acres 1st Add
Lehigh Acres Onx Homes
Lehigh Estates
Majestic
Marblebrook
N/a
Not Applicable
Orange Grove Park
Parkwood
Parkwood Villas
Pinehurst Condominium
Pinewood Condo
Pinewood Condominium
Sabal Palm Gardens
Sable Spgs
Sable Springs
South Broadmoor
Stone Edge Condo
Sunset Lake Condo
Village International Condo
Villages Of Bethany Trace
Vistanna Villas
Wedgewood
Wheelers Subd
Willow Lake
Willow Lake South
Woodcrest Village
Woodcrest Village Ph 01 02

- Samantha Archer, Broker
- Tropic Shores Realty
- Mobile: 727.534.9276
- samanthaarcherbroker@gmail.com


