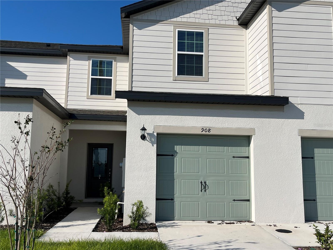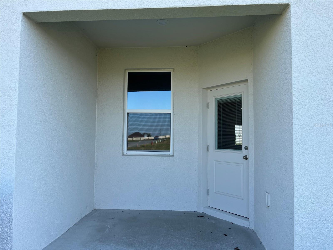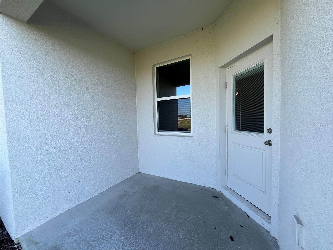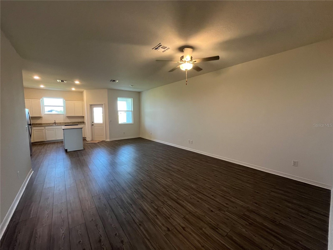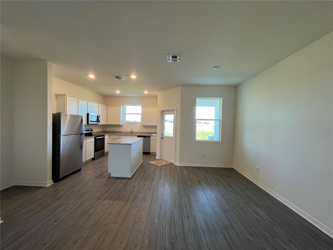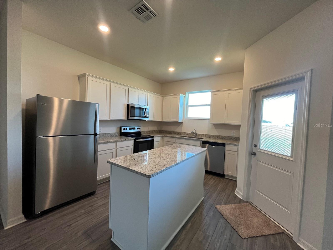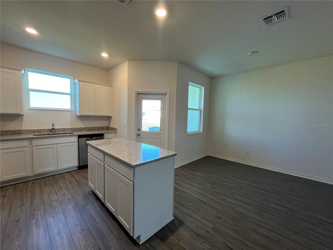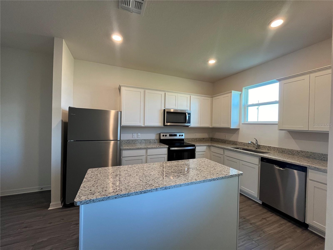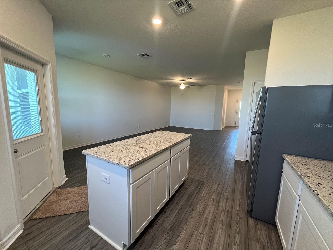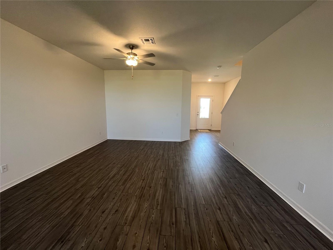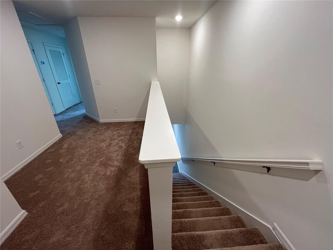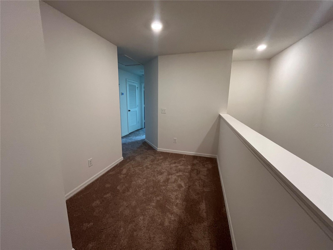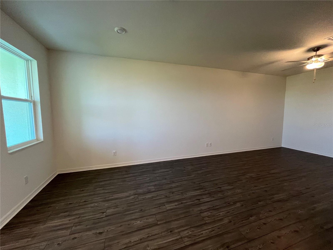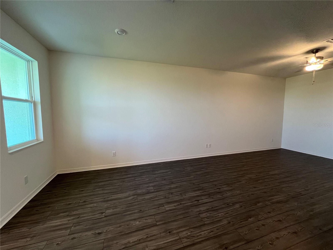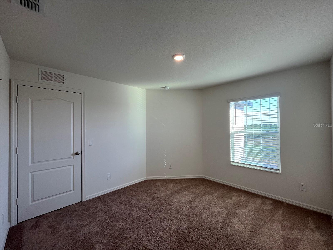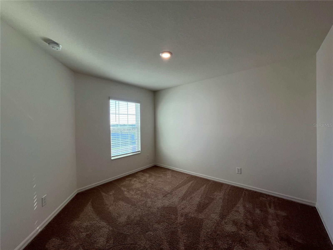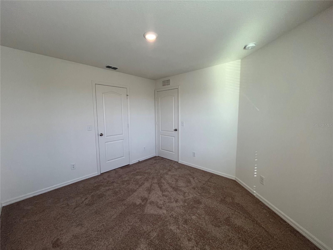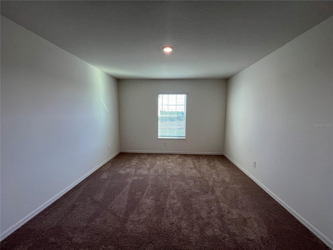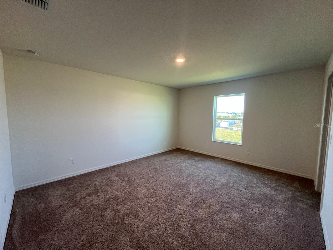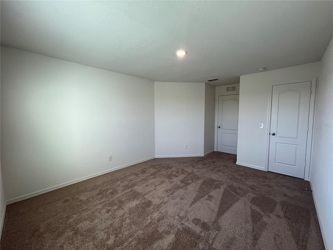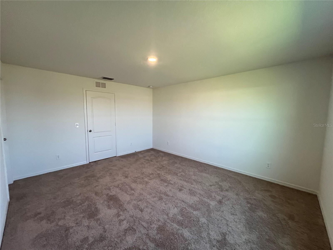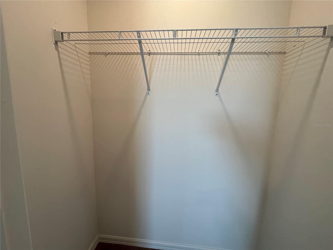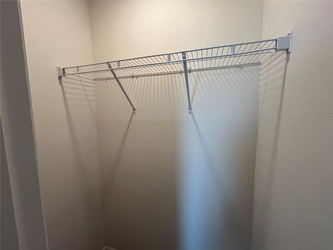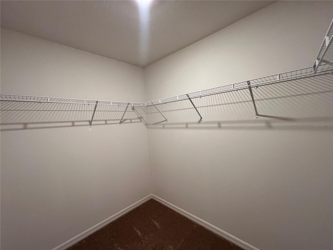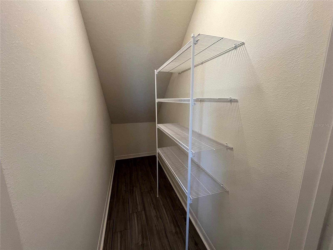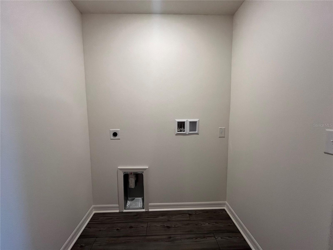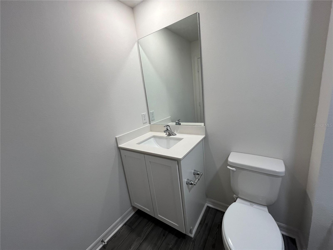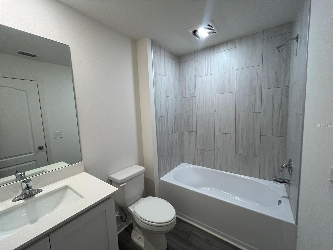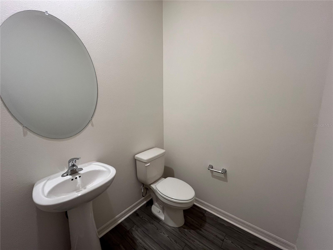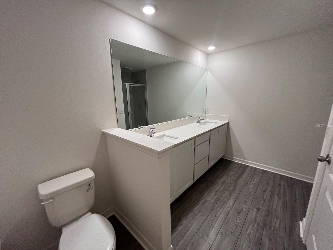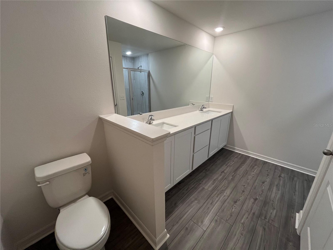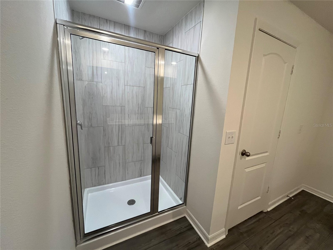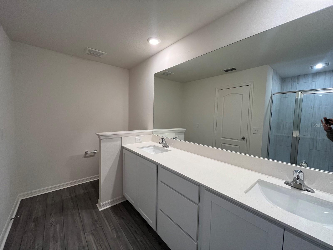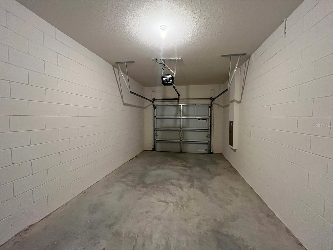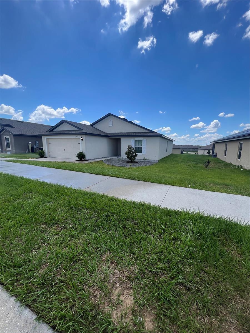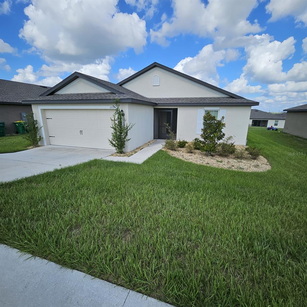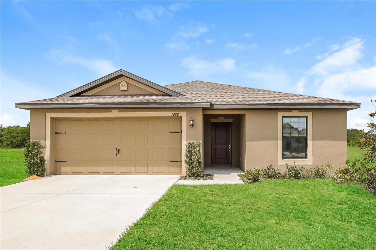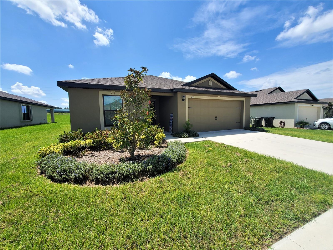908 Poppy Lane, DUNDEE, FL 33838
Property Photos
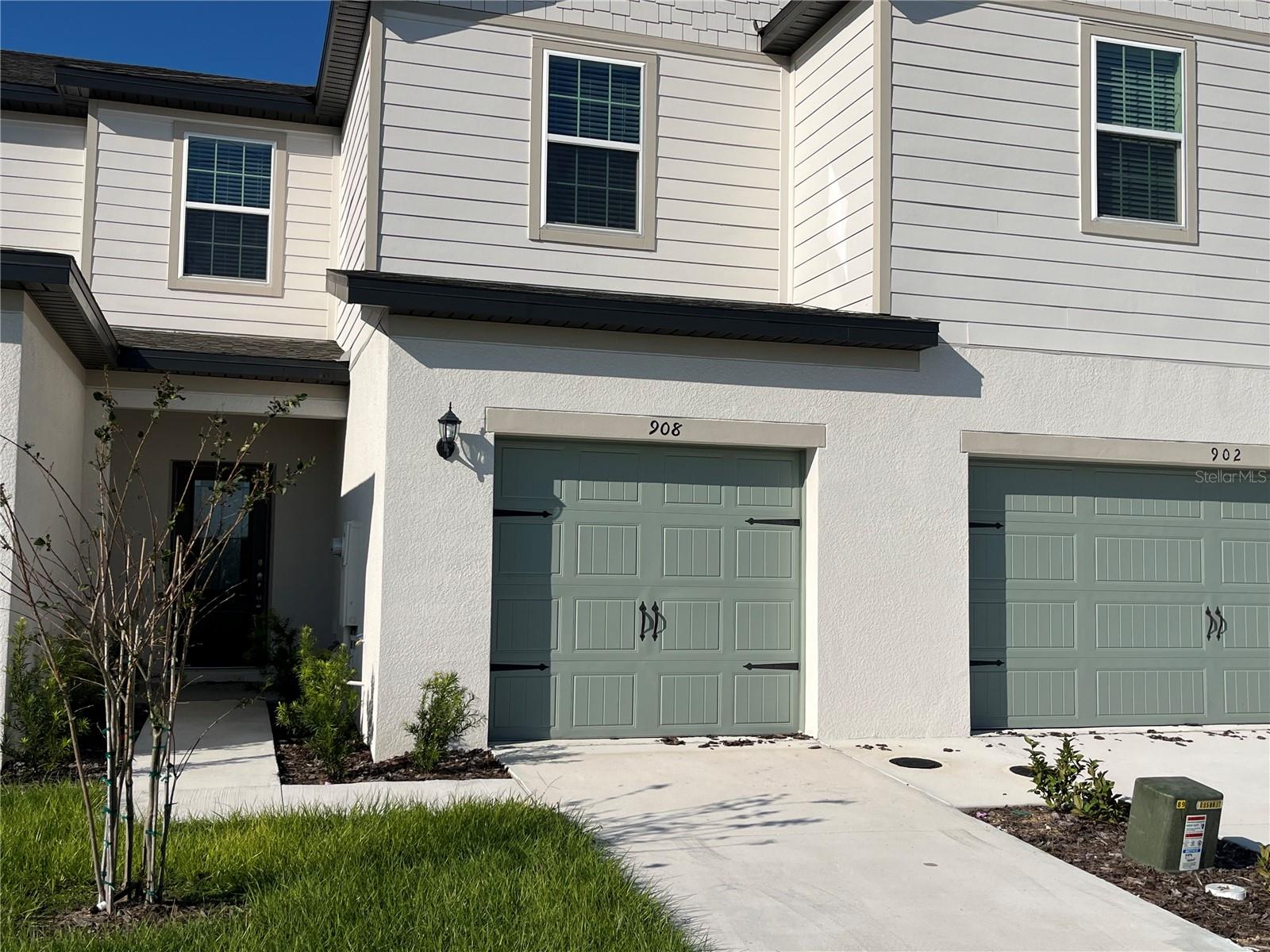
Would you like to sell your home before you purchase this one?
Priced at Only: $1,800
For more Information Call:
Address: 908 Poppy Lane, DUNDEE, FL 33838
Property Location and Similar Properties
- MLS#: S5114040 ( Residential Lease )
- Street Address: 908 Poppy Lane
- Viewed: 1
- Price: $1,800
- Price sqft: $1
- Waterfront: No
- Year Built: 2024
- Bldg sqft: 2081
- Bedrooms: 3
- Total Baths: 3
- Full Baths: 2
- 1/2 Baths: 1
- Garage / Parking Spaces: 1
- Days On Market: 66
- Additional Information
- Geolocation: 28.0068 / -81.6069
- County: POLK
- City: DUNDEE
- Zipcode: 33838
- Subdivision: Sol Vista
- Elementary School: Bethune Academy
- Middle School: Dundee Ridge
- High School: Haines City Senior
- Provided by: TRANSCEND REALTY
- Contact: Jacob Hara
- 407-518-7653

- DMCA Notice
-
DescriptionIntroducing a newly constructed townhouse in the charming town of Dundee, FL. This spacious home features 3 bedrooms and 2.5 bathrooms, perfect for those looking for a comfortable and modern living space. The kitchen is equipped with sleek stainless steel appliances, adding a touch of elegance to the space. Residents will also have access to a community playground, ideal for outdoor recreation and relaxation. Don't miss out on the opportunity to make this house your new home! Rental price does not include a mandatory $30/month Tenant Benefit package. See website for details. If tenants provide their own insurance, this price may be reduced.
Payment Calculator
- Principal & Interest -
- Property Tax $
- Home Insurance $
- HOA Fees $
- Monthly -
Features
Building and Construction
- Builder Model: Pensacola
- Builder Name: LGI Homes Florida LLC
- Covered Spaces: 0.00
- Flooring: Carpet, Luxury Vinyl
- Living Area: 1731.00
Property Information
- Property Condition: Completed
School Information
- High School: Haines City Senior High
- Middle School: Dundee Ridge Middle
- School Elementary: Bethune Academy
Garage and Parking
- Garage Spaces: 1.00
- Parking Features: Driveway
Utilities
- Carport Spaces: 0.00
- Cooling: Central Air
- Heating: Central, Electric
- Pets Allowed: No
- Utilities: Electricity Connected, Sewer Connected, Water Connected
Finance and Tax Information
- Home Owners Association Fee: 0.00
- Net Operating Income: 0.00
Other Features
- Appliances: Dishwasher, Disposal, Microwave, Range, Refrigerator
- Association Name: Melrose Management
- Association Phone: (407) 228-4181
- Country: US
- Furnished: Unfurnished
- Interior Features: Ceiling Fans(s), Open Floorplan, Thermostat
- Levels: Two
- Area Major: 33838 - Dundee
- Occupant Type: Vacant
- Parcel Number: 27-28-34-853004-001020
- Possession: Rental Agreement
Owner Information
- Owner Pays: Trash Collection
Similar Properties
Nearby Subdivisions

- Samantha Archer, Broker
- Tropic Shores Realty
- Mobile: 727.534.9276
- samanthaarcherbroker@gmail.com


