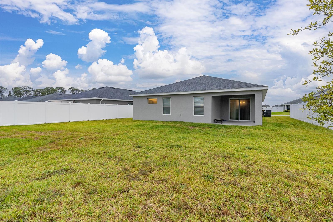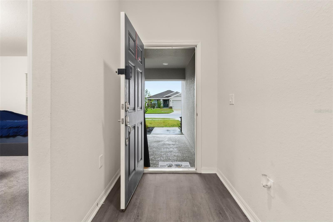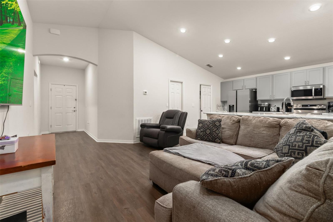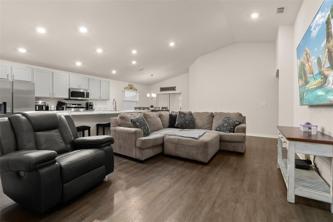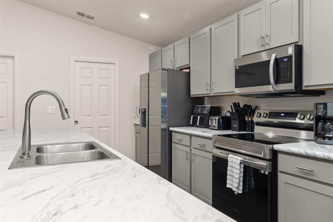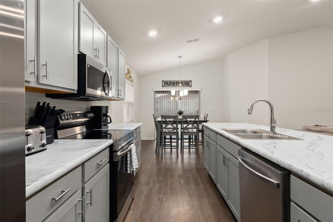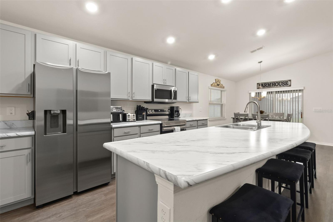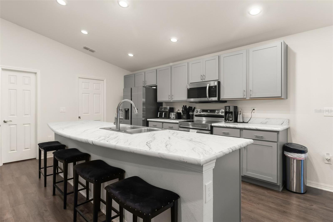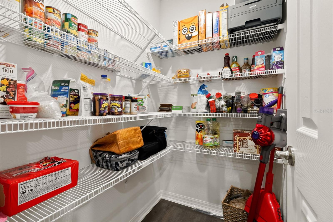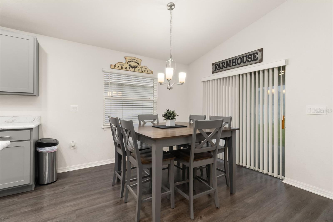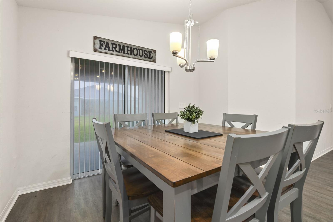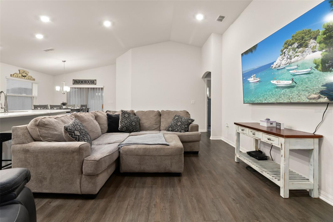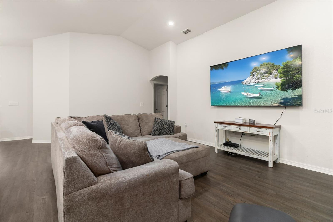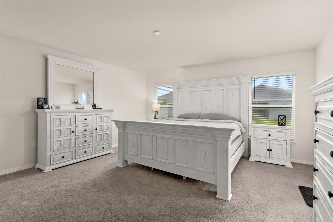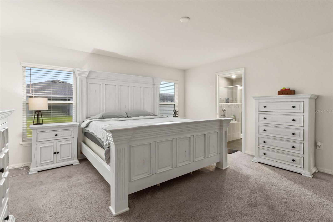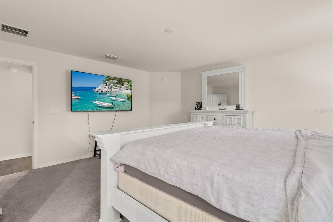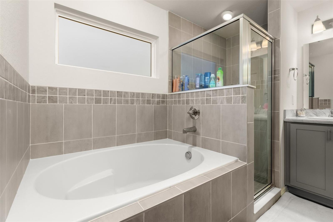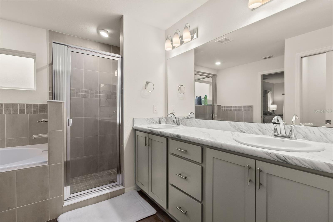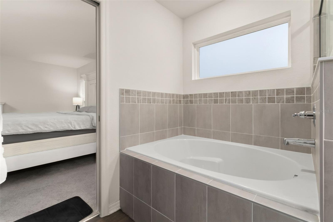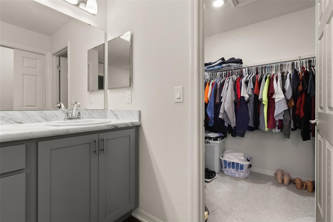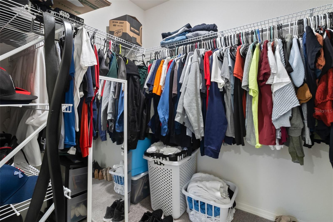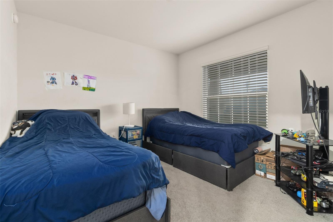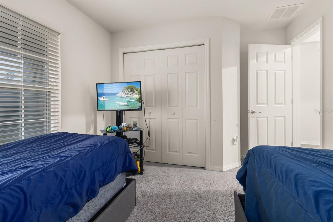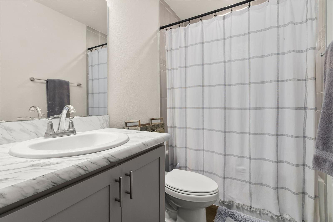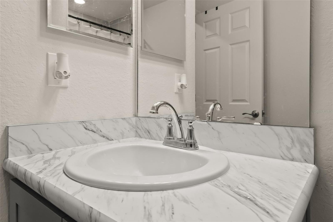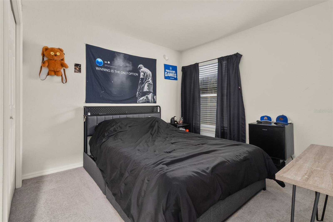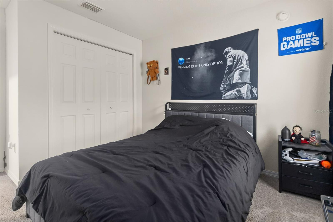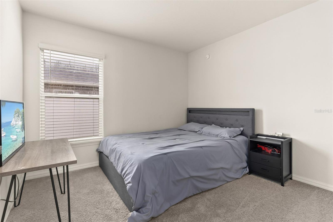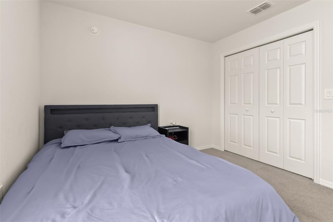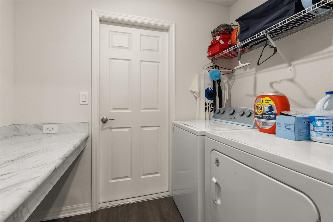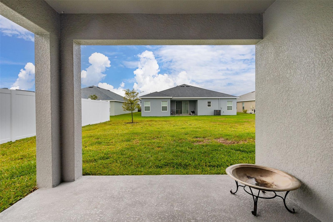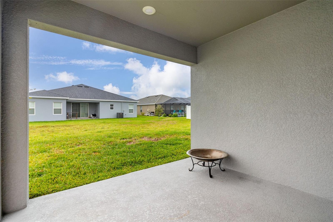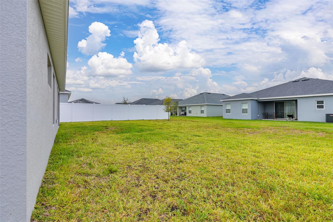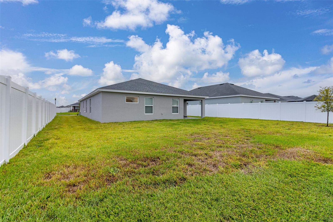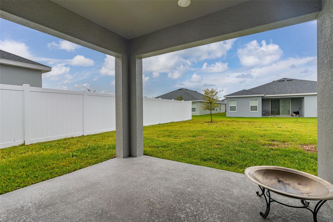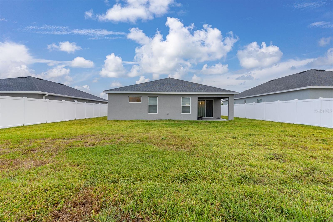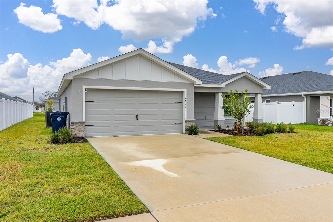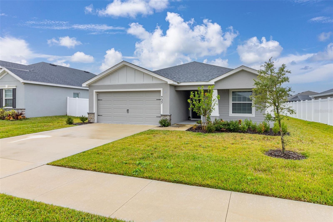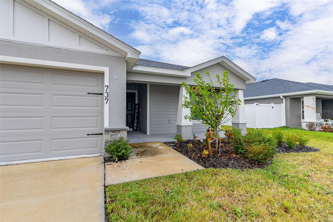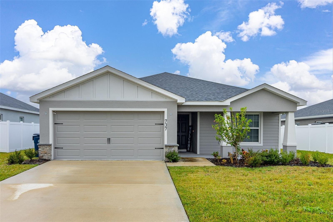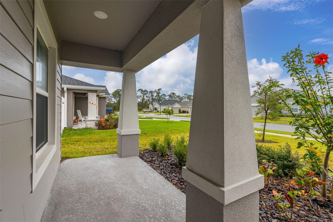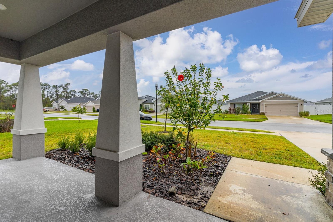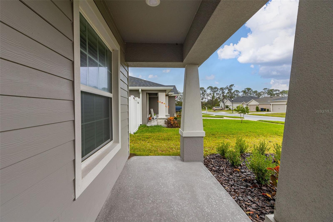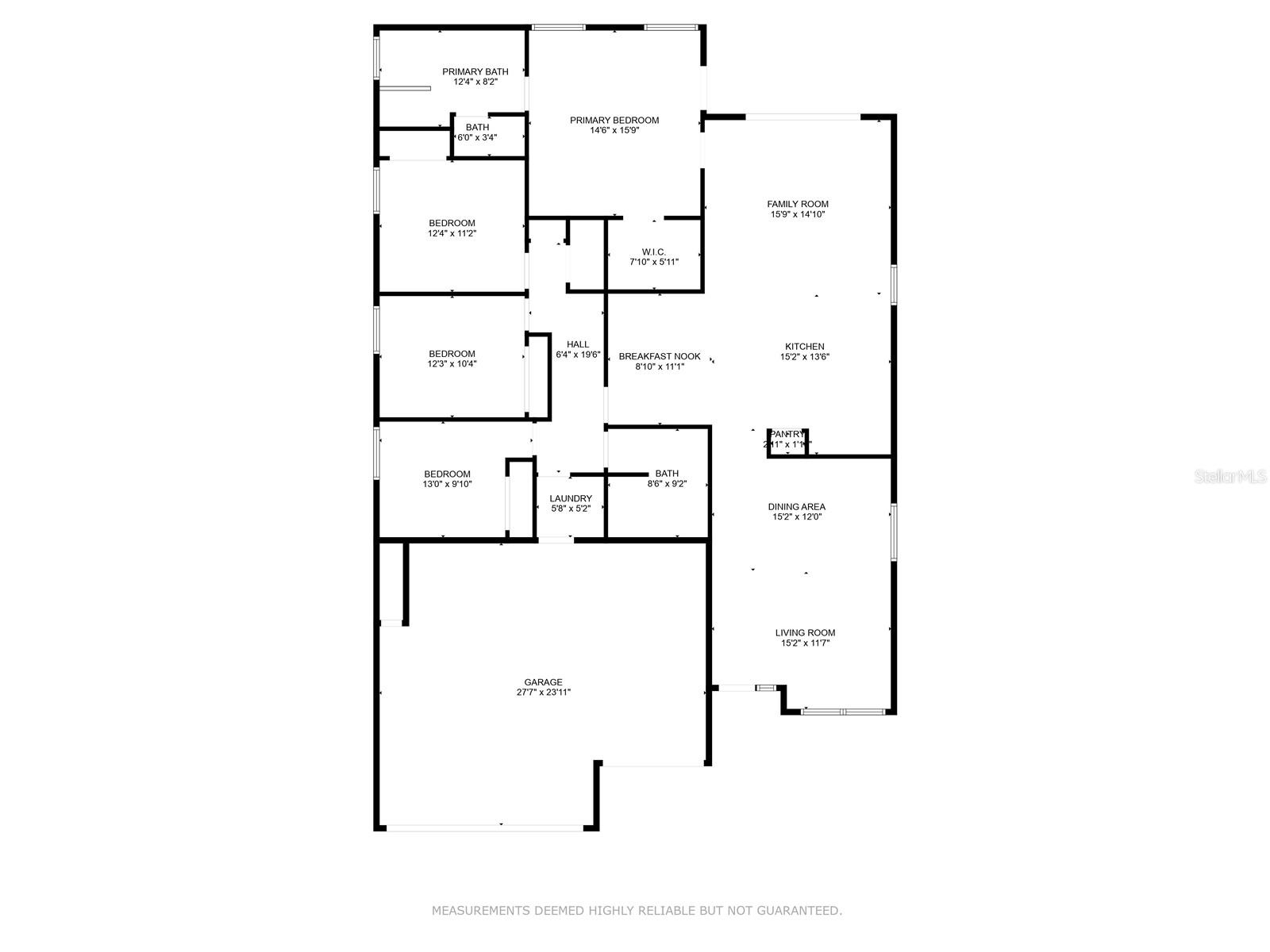737 Daphne Drive, POLK CITY, FL 33868
Property Photos
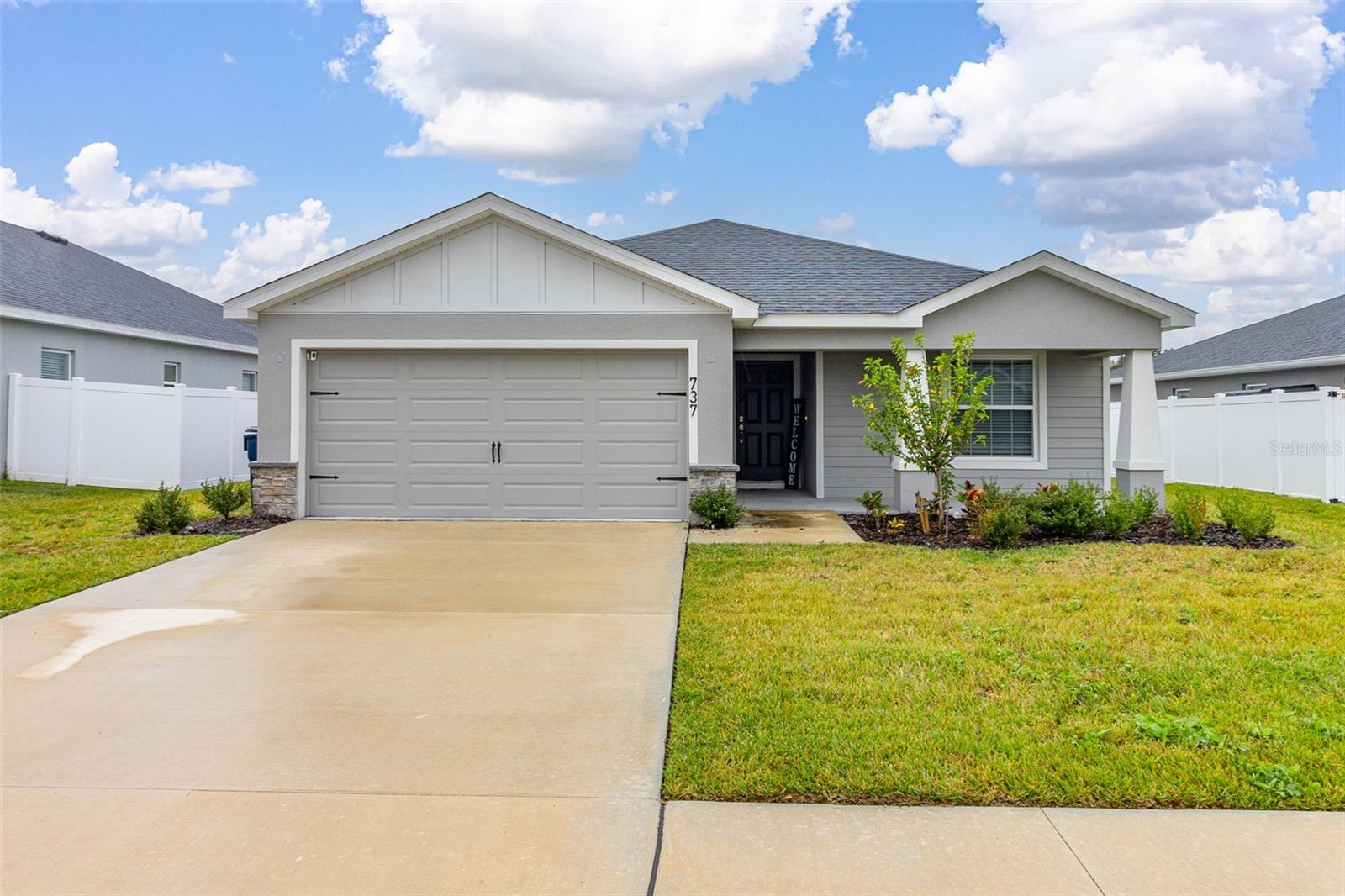
Would you like to sell your home before you purchase this one?
Priced at Only: $345,000
For more Information Call:
Address: 737 Daphne Drive, POLK CITY, FL 33868
Property Location and Similar Properties






- MLS#: S5115171 ( Single Family )
- Street Address: 737 Daphne Drive
- Viewed: 103
- Price: $345,000
- Price sqft: $142
- Waterfront: No
- Year Built: 2023
- Bldg sqft: 2432
- Bedrooms: 4
- Total Baths: 2
- Full Baths: 2
- Garage / Parking Spaces: 2
- Days On Market: 139
- Additional Information
- Geolocation: 28.1442 / -81.8287
- County: POLK
- City: POLK CITY
- Zipcode: 33868
- Subdivision: Auburn Cove Ph 2 3
- Elementary School: Lena Vista Elem
- Middle School: Stambaugh Middle
- High School: Tenoroc Senior
- Provided by: KELLER WILLIAMS REALTY AT THE LAKES
- Contact: Ashley Hellesvig

- DMCA Notice
Description
*Seller offering $5K toward closing costs or rate buy down!* Home qualifies for 100% Financing, ask for more details! Welcome to your dream home in the heart of Polk City, Florida! This newly 2023 built Parker model by Highlands Home offers a modern design with four spacious bedrooms and two elegant bathrooms, perfectly tailored for comfortable living. For more peace of mind there is a builder provided transferable warranty through 2 10 Home Buyers Warranty. (Check out their website for more information.) Step inside to discover an open concept layout that seamlessly connects the living, dining, and kitchen areas, creating an inviting atmosphere perfect for family gatherings or entertaining friends. The large windows throughout flood the space with natural light, enhancing the airy feel and bringing the beauty of Florida's sunshine indoors.
The primary bedroom is a true retreat, complete with a generous walk in closet and an en suite bath. Step outside to find a covered patio that opens up to a large backyard an ideal spot for relaxation, BBQs, or play. This home embodies both style and functionality, designed to complement the needs of a modern lifestyle in a serene Central Florida setting. As an added bonus the community conveniently located is near the paved Auburndale TECO trail.
Description
*Seller offering $5K toward closing costs or rate buy down!* Home qualifies for 100% Financing, ask for more details! Welcome to your dream home in the heart of Polk City, Florida! This newly 2023 built Parker model by Highlands Home offers a modern design with four spacious bedrooms and two elegant bathrooms, perfectly tailored for comfortable living. For more peace of mind there is a builder provided transferable warranty through 2 10 Home Buyers Warranty. (Check out their website for more information.) Step inside to discover an open concept layout that seamlessly connects the living, dining, and kitchen areas, creating an inviting atmosphere perfect for family gatherings or entertaining friends. The large windows throughout flood the space with natural light, enhancing the airy feel and bringing the beauty of Florida's sunshine indoors.
The primary bedroom is a true retreat, complete with a generous walk in closet and an en suite bath. Step outside to find a covered patio that opens up to a large backyard an ideal spot for relaxation, BBQs, or play. This home embodies both style and functionality, designed to complement the needs of a modern lifestyle in a serene Central Florida setting. As an added bonus the community conveniently located is near the paved Auburndale TECO trail.
Payment Calculator
- Principal & Interest -
- Property Tax $
- Home Insurance $
- HOA Fees $
- Monthly -
For a Fast & FREE Mortgage Pre-Approval Apply Now
Apply Now
 Apply Now
Apply NowFeatures
Other Features
- Views: 103
Nearby Subdivisions
Auburn Cove
Auburn Cove Ph 2 3
Bay Lake Residence
Country Trails Ph 04
Fountain Park
Fountain Park Ph 01
Fountain Park Ph 3
Fountain Pkph 2
Marker Acres
Mount Olive Heights
Mount Olive Shores North
Mount Olive Shores North Add 0
Mt Olive Shores North
Mt Olive Shores North 4th Add
Mt Olive Shores North Add 01
Mt Olive Shores North Add 02
Mt Olive Shores North Add 04
Mt Olive Shores North Fourth A
None
Orlando Pines
Orlando Pines A49 Un Iii
Orlando Pines Un 3
Paradise Country Estates
Polk City
Sandy Pointe
Contact Info

- Samantha Archer, Broker
- Tropic Shores Realty
- Mobile: 727.534.9276
- samanthaarcherbroker@gmail.com



