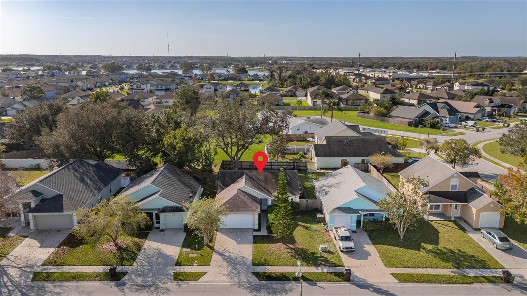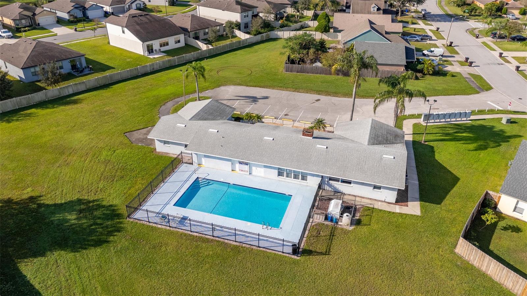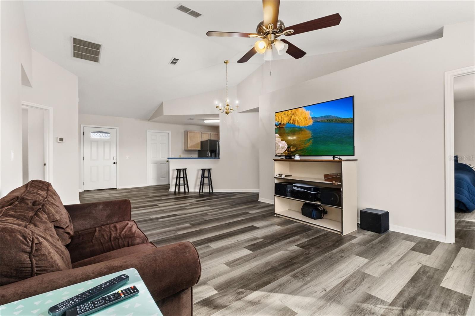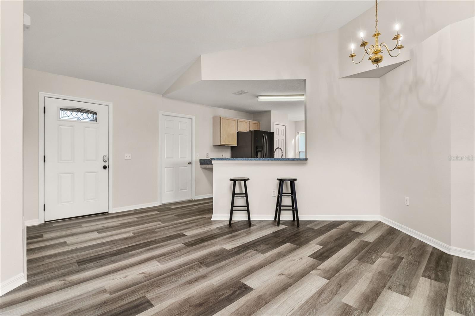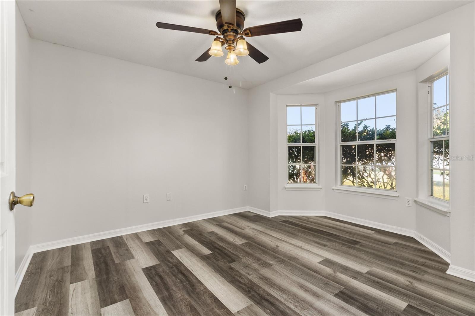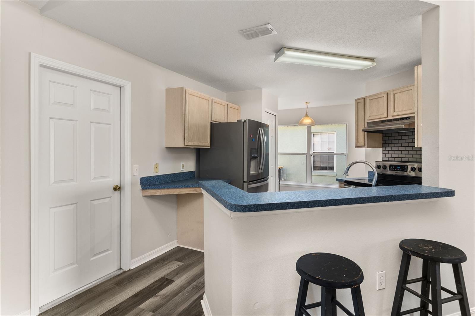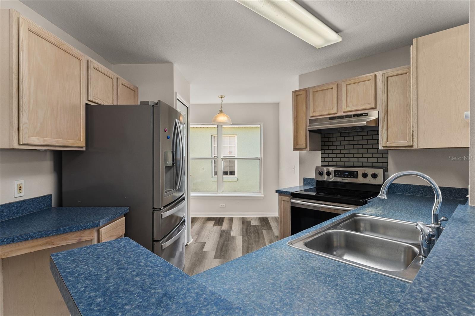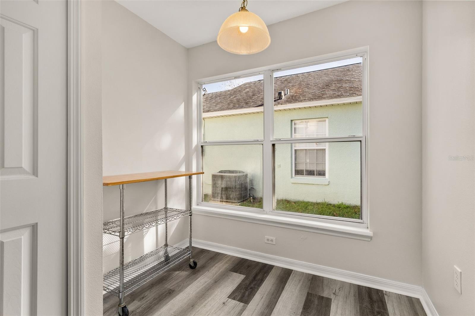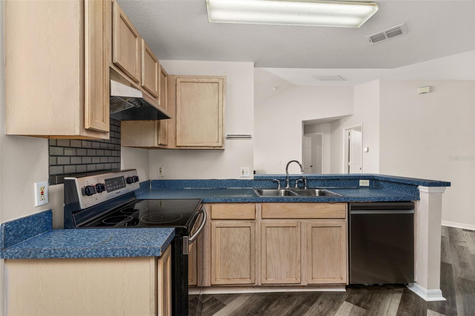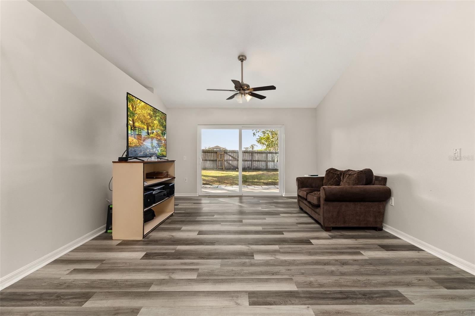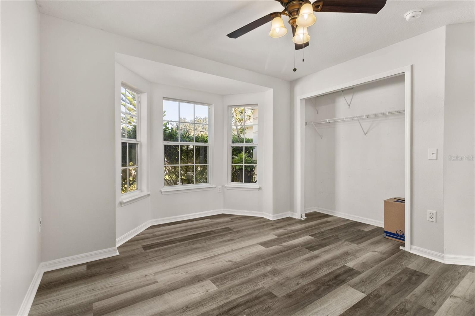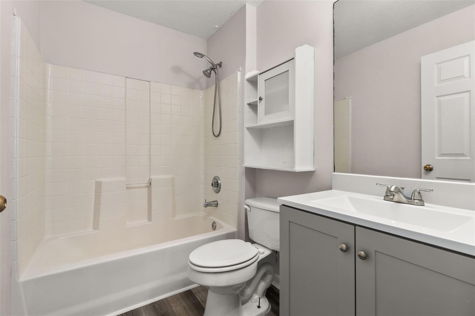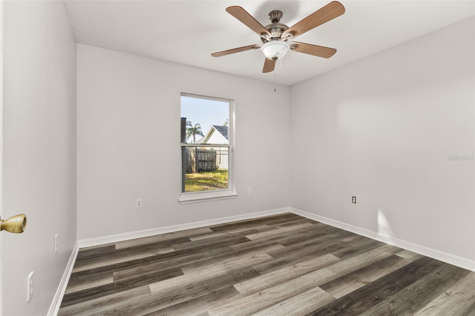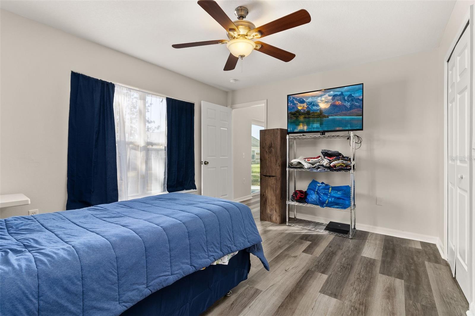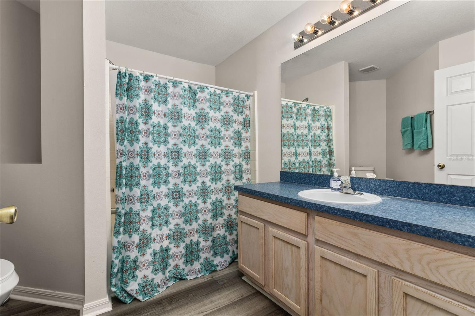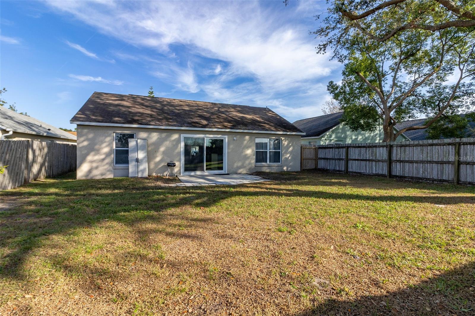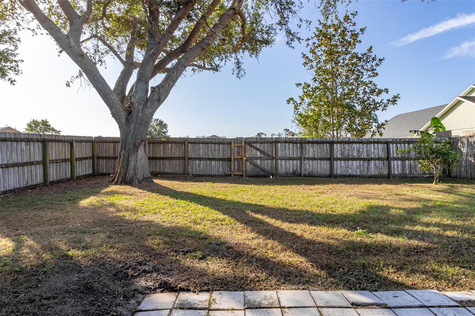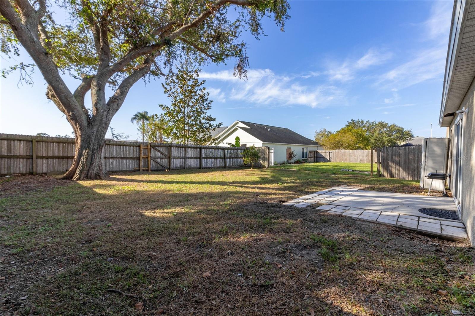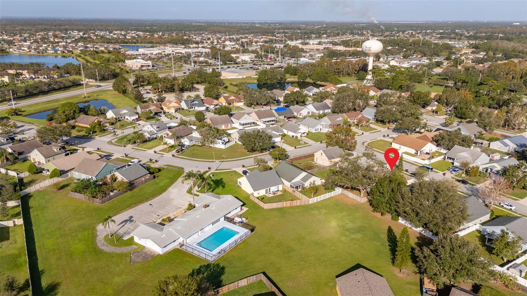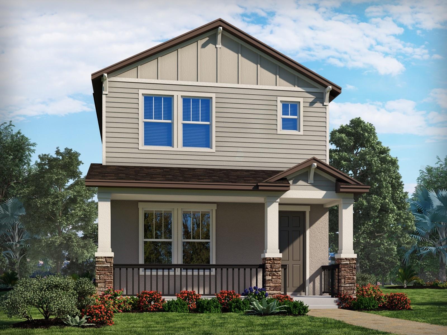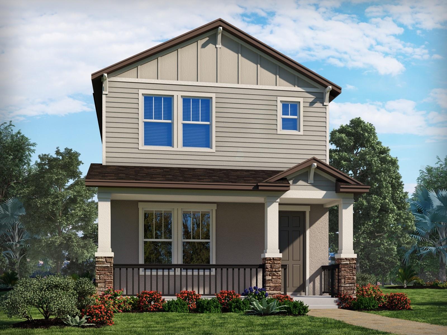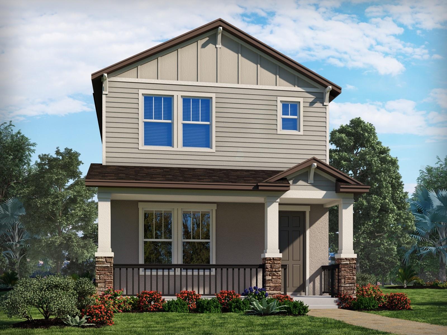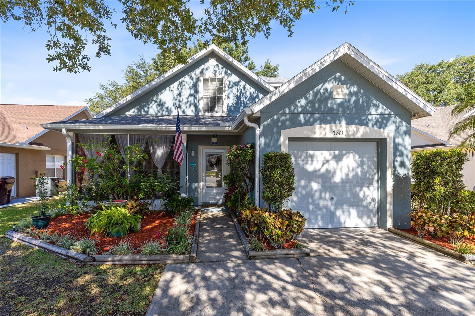3804 Kyle Drive, SAINT CLOUD, FL 34772
Property Photos
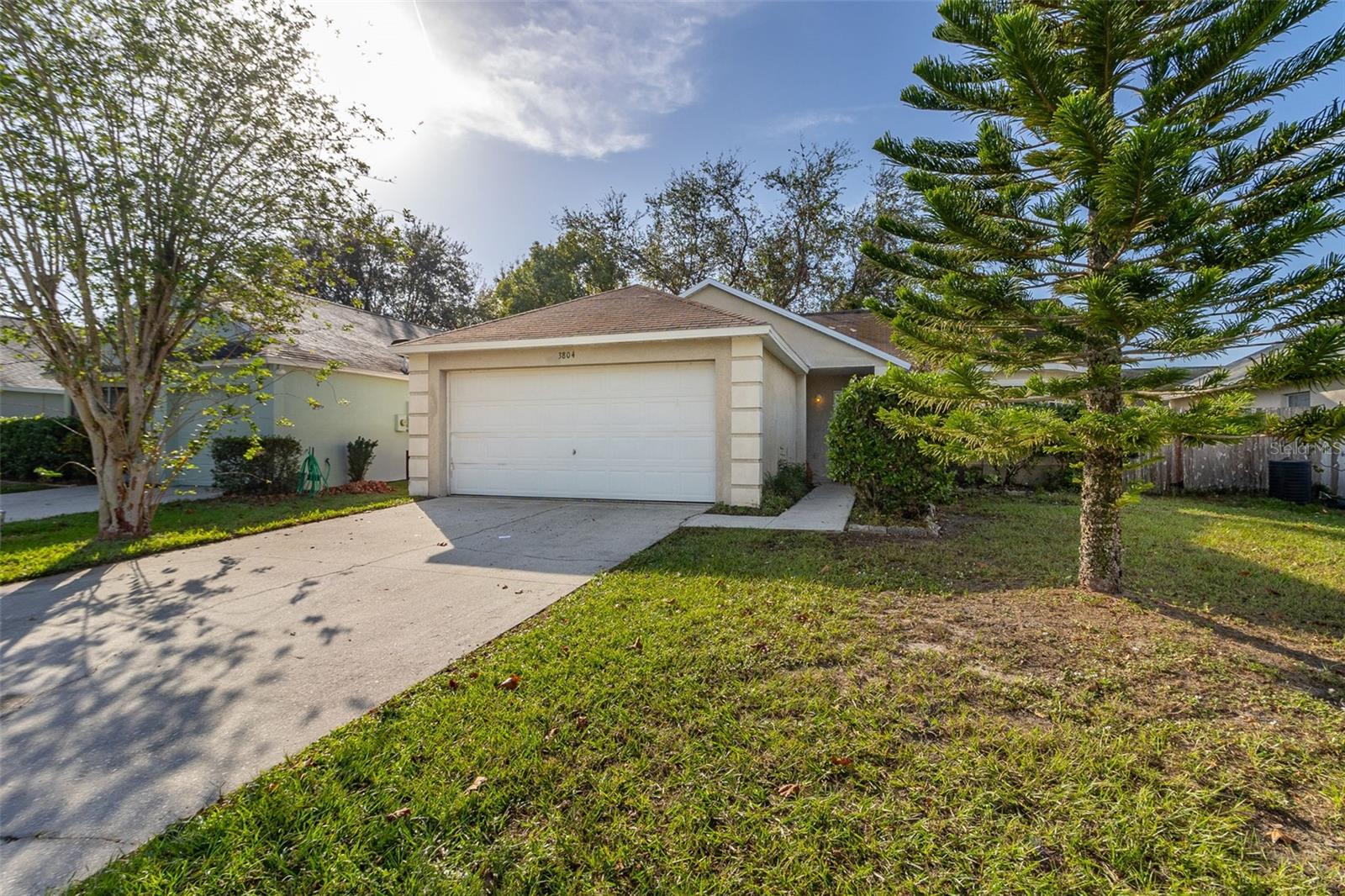
Would you like to sell your home before you purchase this one?
Priced at Only: $325,000
For more Information Call:
Address: 3804 Kyle Drive, SAINT CLOUD, FL 34772
Property Location and Similar Properties
- MLS#: S5115625 ( Residential )
- Street Address: 3804 Kyle Drive
- Viewed: 9
- Price: $325,000
- Price sqft: $197
- Waterfront: No
- Year Built: 2001
- Bldg sqft: 1653
- Bedrooms: 3
- Total Baths: 2
- Full Baths: 2
- Garage / Parking Spaces: 2
- Days On Market: 49
- Additional Information
- Geolocation: 28.1955 / -81.2889
- County: OSCEOLA
- City: SAINT CLOUD
- Zipcode: 34772
- Subdivision: Cross Creek Estates Ph 2 3
- Elementary School: Canoe Creek K 8
- High School: St. Cloud High School
- Provided by: KELLER WILLIAMS REALTY AT THE LAKES
- Contact: Melanie Shenosky
- 407-566-1800

- DMCA Notice
-
DescriptionCome see this amazing opportunity to make this 3 bedroom/2 bathroom home your own in the desirable community of Cross Creek Estates in St.Cloud located close to shopping, restaurants, parks, entertainment, and highly rated schools. The interior has been freshly painted and features beautiful vinyl flooring throughout, ample windows bringing in lots of natural light, a Master suite with large walk in closet, and a backyard just waiting to be transformed. The sellers will be installing a NEW ROOF for the buyers prior to closing, and while the kitchen is dated and in need of some TLC, it does feature pristine stainless steel appliances. A SELLER CREDIT is being offered as well to assist with upgrading it to its potential! With the HVAC being only 6 years old and the water heater parts just having been replaced within the last few years this home is ready for its new owners! Cross Creek Estates has a beautiful community pool and clubhouse just steps away for residents to enjoy with a low HOA fee. Its also located around the corner from Water Tower Park and is only about a 30 min drive to Downtown Orlando and Central Florida theme parks/popular tourist destinations! Whether you are looking to purchase a property for yourself as a primary home, a vacation home, or as an investment property this one has so much potential at an affordable price. Look no further and schedule your showing today!
Payment Calculator
- Principal & Interest -
- Property Tax $
- Home Insurance $
- HOA Fees $
- Monthly -
Features
Building and Construction
- Covered Spaces: 0.00
- Exterior Features: Lighting, Sidewalk, Sliding Doors
- Fencing: Wood
- Flooring: Vinyl
- Living Area: 1254.00
- Roof: Shingle
Land Information
- Lot Features: Paved
School Information
- High School: St. Cloud High School
- School Elementary: Canoe Creek K-8
Garage and Parking
- Garage Spaces: 2.00
- Parking Features: Driveway
Eco-Communities
- Water Source: None
Utilities
- Carport Spaces: 0.00
- Cooling: Central Air
- Heating: Electric
- Pets Allowed: Yes
- Sewer: Public Sewer
- Utilities: Cable Available, Electricity Connected, Water Connected
Amenities
- Association Amenities: Pool
Finance and Tax Information
- Home Owners Association Fee Includes: Pool, Maintenance Grounds
- Home Owners Association Fee: 60.00
- Net Operating Income: 0.00
- Tax Year: 2023
Other Features
- Appliances: Dishwasher, Disposal, Range, Range Hood, Refrigerator
- Association Name: Alexandria Zook
- Association Phone: 407-469-5305
- Country: US
- Interior Features: Eat-in Kitchen, Living Room/Dining Room Combo, Solid Surface Counters, Solid Wood Cabinets, Split Bedroom, Thermostat, Walk-In Closet(s)
- Legal Description: CROSS CREEK ESTATES PHASES 2 & 3 PB 11 PG 129-131 PHASE 2 LOT 12
- Levels: One
- Area Major: 34772 - St Cloud (Narcoossee Road)
- Occupant Type: Owner
- Parcel Number: 26-26-30-0601-0001-1020
- Zoning Code: SR3
Similar Properties
Nearby Subdivisions
Barber Sub
Bristol Cove At Deer Creek Ph
Camelot
Canoe Creek Estates
Canoe Creek Estates Ph 3
Canoe Creek Estates Ph 6
Canoe Creek Estates Ph 7
Canoe Creek Lakes
Canoe Creek Lakes Add
Canoe Creek Woods
Cross Creek Estates
Cross Creek Estates Ph 2 3
Cross Creek Estates Phs 2 And
Deer Run Estates
Deer Run Estates Ph 2
Doe Run At Deer Creek
Eagle Meadow
Eden At Cross Prairie
Eden At Crossprairie
Edgewater Ed4 Lt 1 Rep
Esprit Homeowners Association
Esprit Ph 1
Esprit Ph 3c
Gramercy Farms Ph 1
Gramercy Farms Ph 4
Gramercy Farms Ph 5
Gramercy Farms Ph 7
Gramercy Farms Ph 8
Gramercy Farms Ph 9a
Hanover Lakes
Hanover Lakes 60
Hanover Lakes Ph 1
Hanover Lakes Ph 2
Hanover Lakes Ph 3
Hanover Lakes Ph 4
Hanover Lakes Ph 5
Havenfield At Cross Prairie
Hickory Grove Ph 1
Hickory Hollow
Horizon Meadows Pb 8 Pg 139 Lo
Indian Lakes Ph 3
Keystone Pointe Ph 1
Keystone Pointe Ph 2
Kissimmee Park
Mallard Pond Ph 1
Mallard Pond Ph 3
Mccools Add To Kissimmee Park
Northwest Lakeside Groves Ph 1
Northwest Lakeside Groves Ph 2
Northwest Lakeside Grvs Ph 2
Oakley Place
Old Hickory
Old Hickory Ph 1 2
Old Hickory Ph 3
Old Hickory Ph 4
Pine Chase Estates
Quail Wood
Reserve At Pine Tree
S L I C
Sawgrass
Seminole Land Inv Co
Seminole Land Inv Co S L I C
Seminole Land And Inv Co
Southern Pines
Southern Pines Ph 3b
Southern Pines Ph 4
St Cloud Manor Estates
St Cloud Manor Estates 03
St Cloud Manor Village
Stevens Plantation
Sweetwater Creek
The Meadow At Crossprairie
The Meadow At Crossprairie Bun
The Reserve At Twin Lakes
Twin Lakes
Twin Lakes Ph 1
Twin Lakes Ph 2a2b
Twin Lakes Ph 2c
Twin Lakes Ph 8
Twin Lks Ph 2c
Villagio
Whaleys Creek
Whaleys Creek Ph 1
Whaleys Creek Ph 2
Whaleys Creek Ph 3

- Samantha Archer, Broker
- Tropic Shores Realty
- Mobile: 727.534.9276
- samanthaarcherbroker@gmail.com


