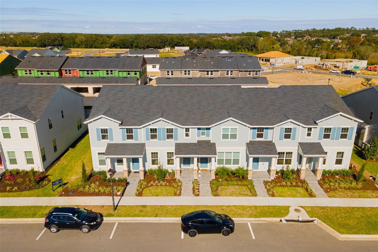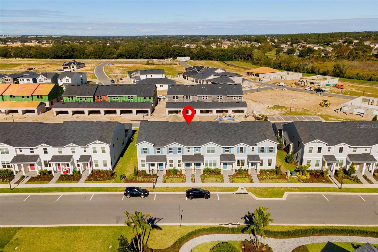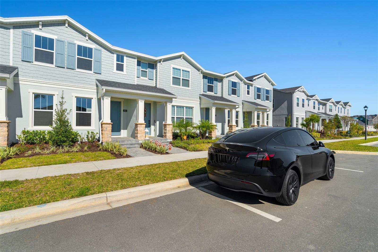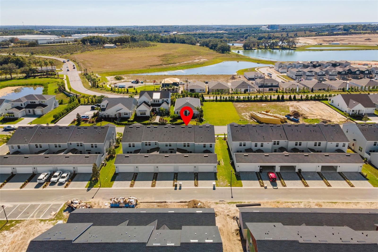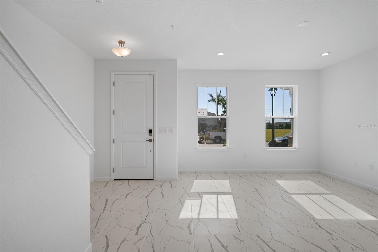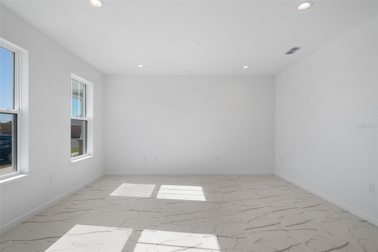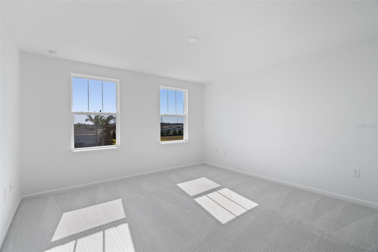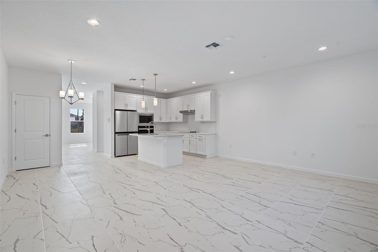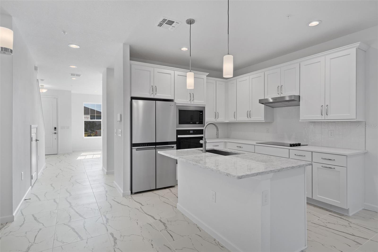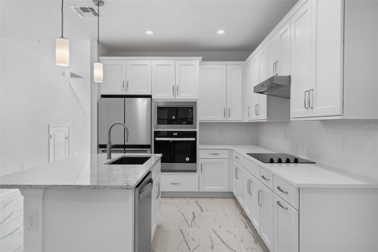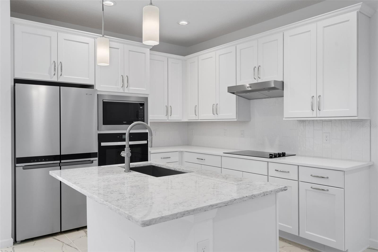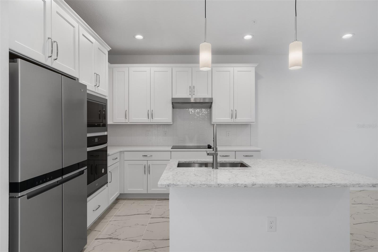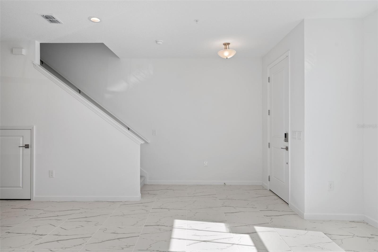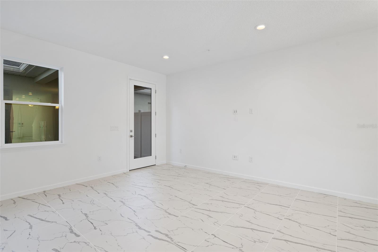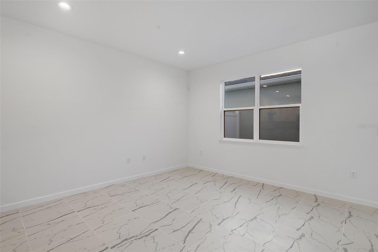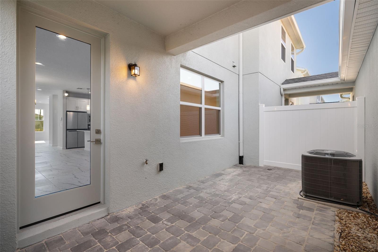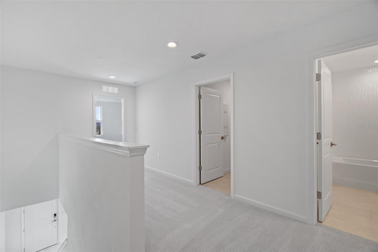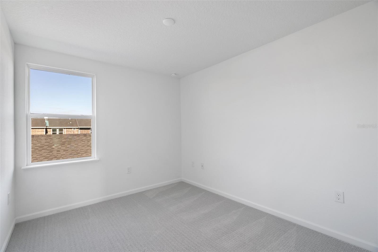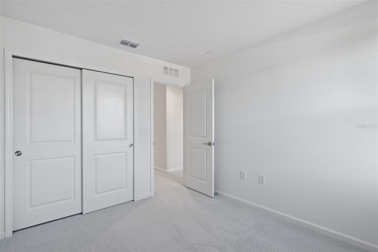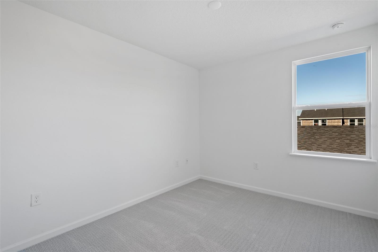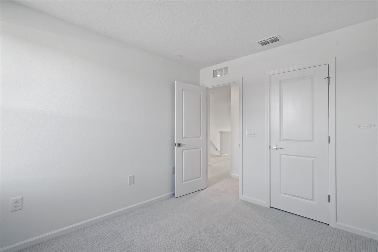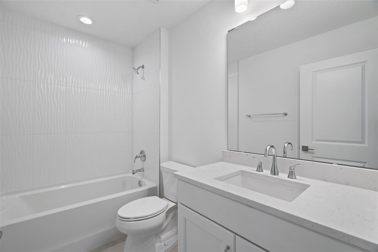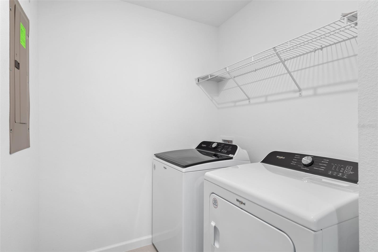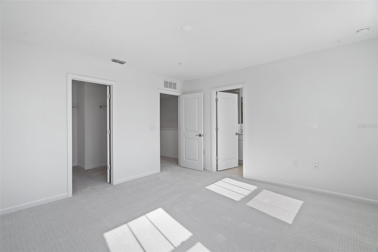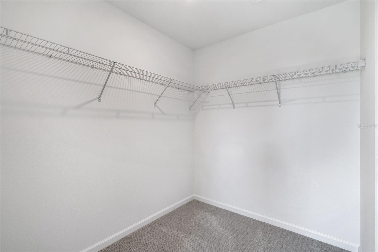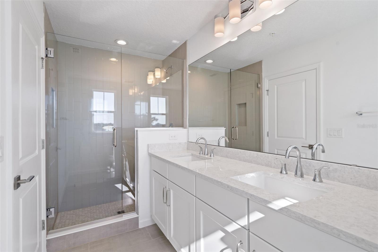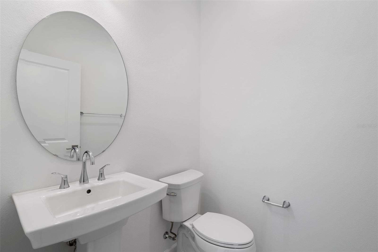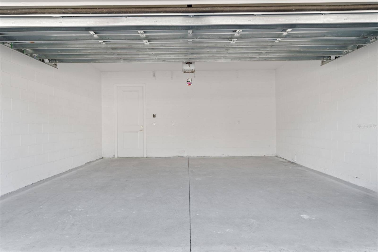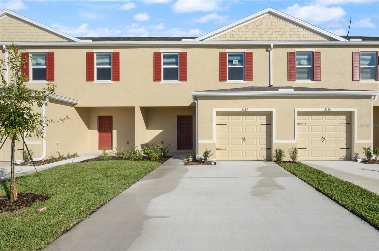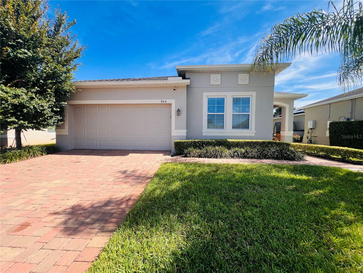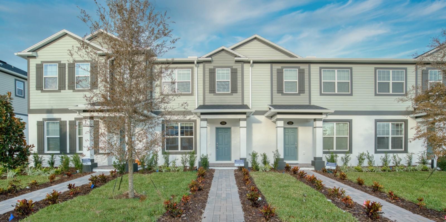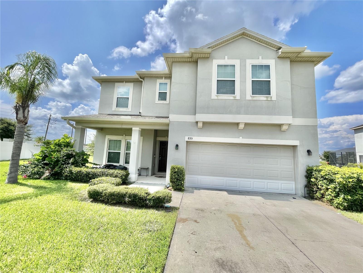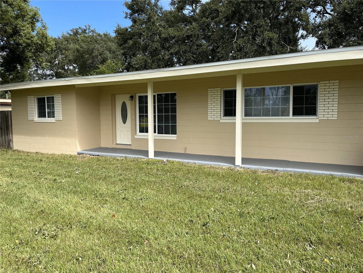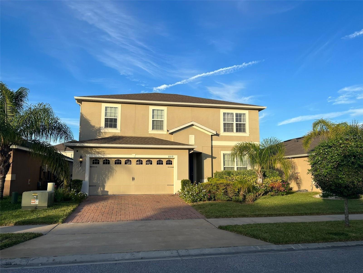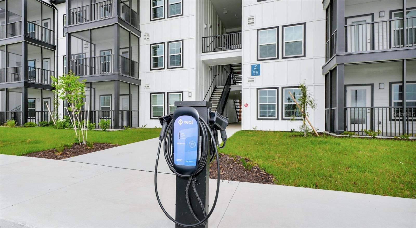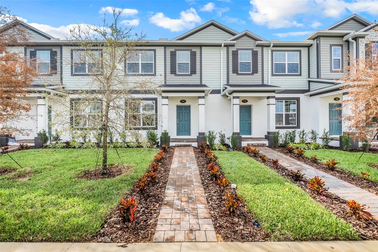1601 Pinecliff Drive, APOPKA, FL 32703
Property Photos
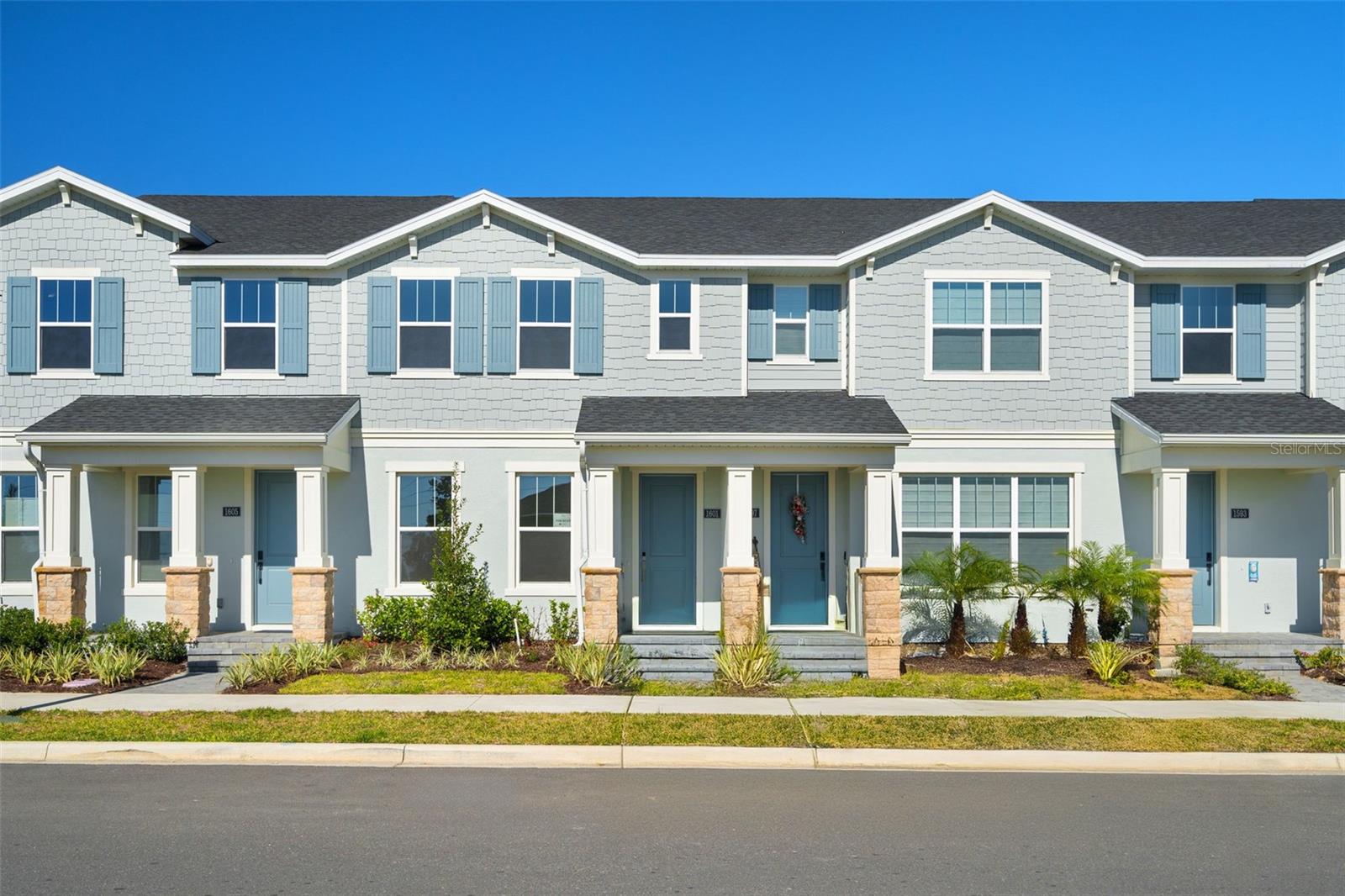
Would you like to sell your home before you purchase this one?
Priced at Only: $2,700
For more Information Call:
Address: 1601 Pinecliff Drive, APOPKA, FL 32703
Property Location and Similar Properties
- MLS#: S5116462 ( Residential Lease )
- Street Address: 1601 Pinecliff Drive
- Viewed: 4
- Price: $2,700
- Price sqft: $1
- Waterfront: No
- Year Built: 2024
- Bldg sqft: 2373
- Bedrooms: 3
- Total Baths: 3
- Full Baths: 2
- 1/2 Baths: 1
- Garage / Parking Spaces: 2
- Days On Market: 18
- Additional Information
- Geolocation: 28.6628 / -81.5362
- County: ORANGE
- City: APOPKA
- Zipcode: 32703
- Subdivision: Bronson Peak
- Elementary School: Apopka Elem
- Middle School: Wolf Lake
- High School: Wekiva
- Provided by: GLASSTONE GROUP INC
- Contact: Juliana Boselli Neves
- 321-988-4663
- DMCA Notice
-
DescriptionNestled in a gated community that promises future resort style amenities, this brand new rental townhome offers an unparalleled lifestyle where every day feels like a vacation. Be the very first to call this pristine 1,897 square foot property home, featuring 3 bedrooms and 2.5 bathrooms. As you step into the welcoming foyer, you'll immediately notice a conveniently located bedroom and full bathroom, perfect for guests or a home office. The heart of the home is the open concept main living area, where a bright and airy kitchen seamlessly connects to the great room and casual dining area. The kitchen boasts elegant upgrades, including a designer backsplash, sleek modern cabinets, and premium countertops, making it as functional as it is beautiful. Upstairs, you'll find a private sanctuary in the spacious primary bedroom, complete with a generous walk in closet. Two additional secondary bedrooms share a full bathroom, offering ample space for family or visitors. Outside, enjoy a private rear courtyard and the convenience of a 2 car garage. This never lived in home is ready for its first residents. Schedule your tour today and experience the charm of this community firsthand!
Payment Calculator
- Principal & Interest -
- Property Tax $
- Home Insurance $
- HOA Fees $
- Monthly -
Features
Building and Construction
- Builder Model: Autumn Craftsman
- Builder Name: Toll Brothers
- Covered Spaces: 0.00
- Exterior Features: Courtyard, Irrigation System, Sidewalk
- Flooring: Carpet, Luxury Vinyl, Tile
- Living Area: 1897.00
Property Information
- Property Condition: Completed
Land Information
- Lot Features: Landscaped, Paved
School Information
- High School: Wekiva High
- Middle School: Wolf Lake Middle
- School Elementary: Apopka Elem
Garage and Parking
- Garage Spaces: 2.00
- Open Parking Spaces: 0.00
- Parking Features: Garage Door Opener, Garage Faces Rear, Ground Level
Eco-Communities
- Water Source: Public
Utilities
- Carport Spaces: 0.00
- Cooling: Central Air
- Heating: Electric, Heat Pump
- Pets Allowed: Dogs OK, Pet Deposit
- Sewer: Public Sewer
- Utilities: Cable Available, Electricity Connected, Fiber Optics, Phone Available, Public, Sewer Connected, Sprinkler Meter, Street Lights, Underground Utilities, Water Available, Water Connected
Amenities
- Association Amenities: Clubhouse, Fitness Center, Pickleball Court(s), Tennis Court(s)
Finance and Tax Information
- Home Owners Association Fee: 0.00
- Insurance Expense: 0.00
- Net Operating Income: 0.00
- Other Expense: 0.00
Rental Information
- Tenant Pays: Carpet Cleaning Fee, Cleaning Fee, Re-Key Fee
Other Features
- Appliances: Dishwasher, Disposal, Electric Water Heater, Microwave, Range
- Association Name: May Management/ Geeta Chowbay
- Association Phone: 855-629-6481
- Country: US
- Furnished: Unfurnished
- Interior Features: Open Floorplan, PrimaryBedroom Upstairs, Walk-In Closet(s)
- Levels: Two
- Area Major: 32703 - Apopka
- Occupant Type: Vacant
- Parcel Number: 17-21-28-0935-02-080
- Possession: Rental Agreement
Owner Information
- Owner Pays: None
Similar Properties
Nearby Subdivisions
Bear Lake Manor
Bronson Peak
Clear Lake Lndg
Cobblefield
Country Add
Emerson Pointe
Forest Lake Estates
Lake Heiniger Ests
Lake Jewell Heights
Lake Opal Estates
Oak Pointe
Oakwood Estates
Paradise Heights
Rolling Green Ridge
Sheeler Oaks Ph 02a
Stockbridge
Wekiva Reserve
Yogi Bears Jellystone Park Con

- Samantha Archer, Broker
- Tropic Shores Realty
- Mobile: 727.534.9276
- samanthaarcherbroker@gmail.com


