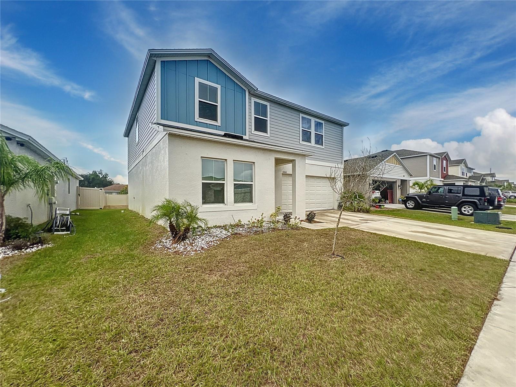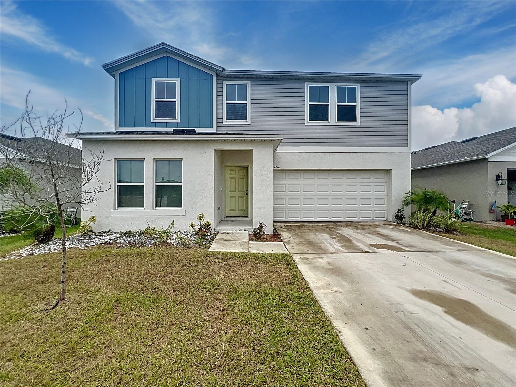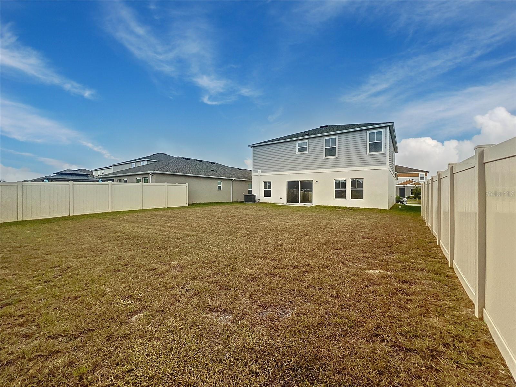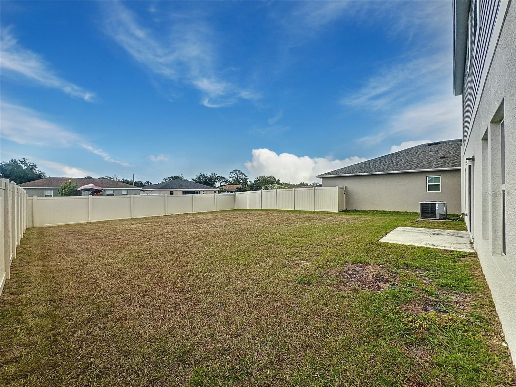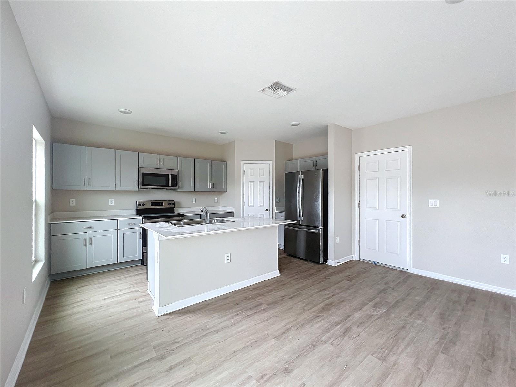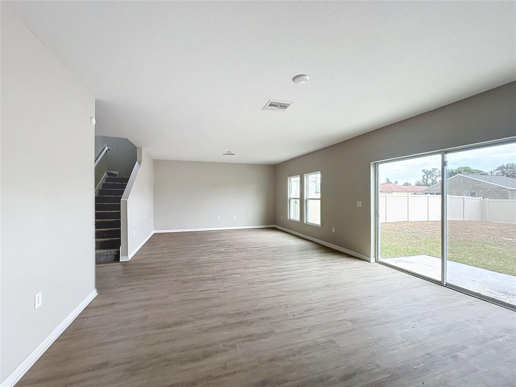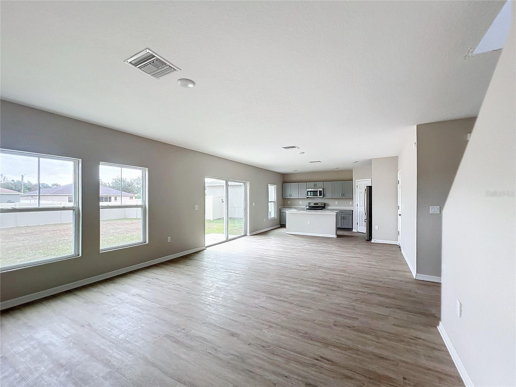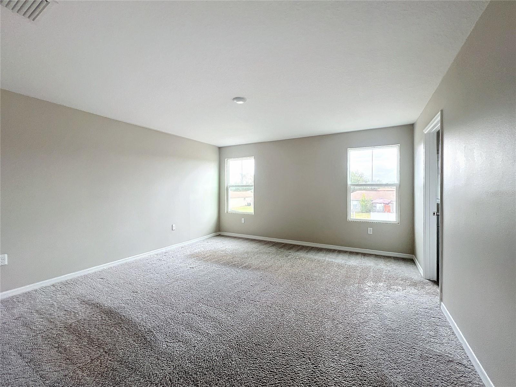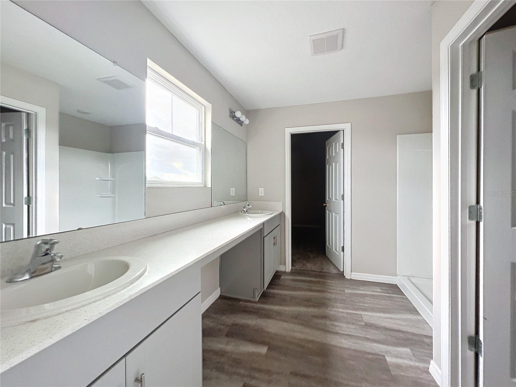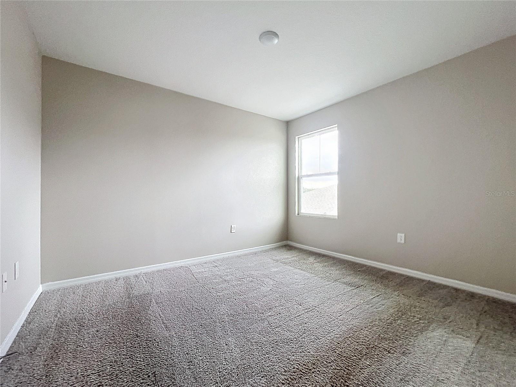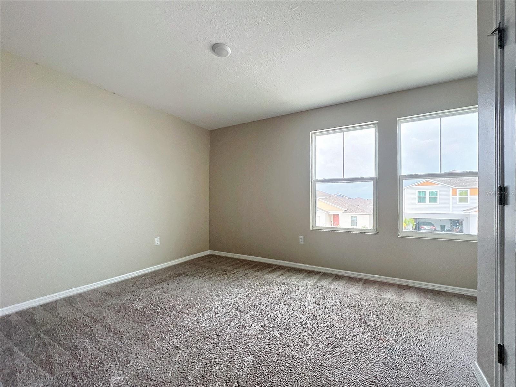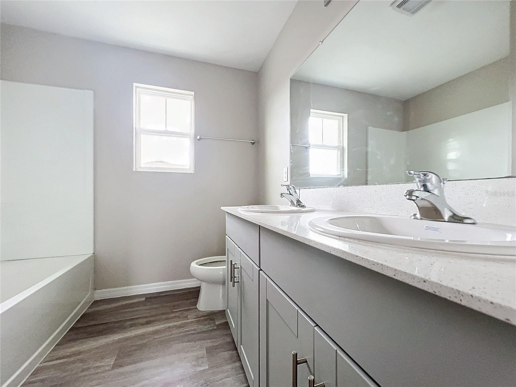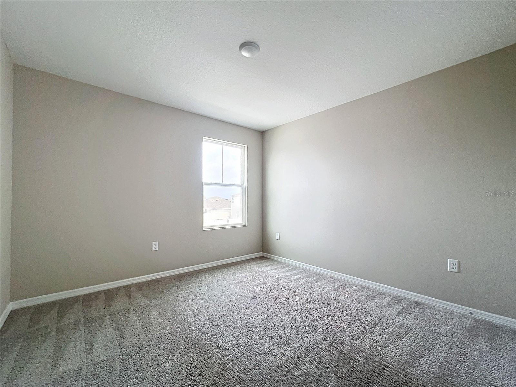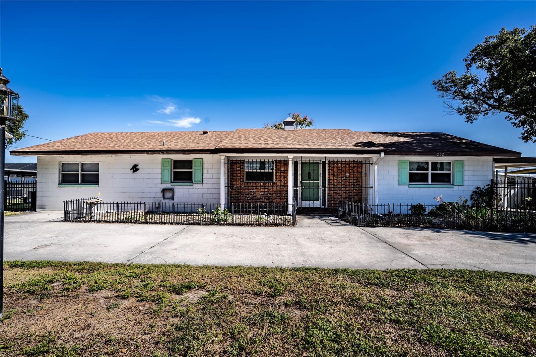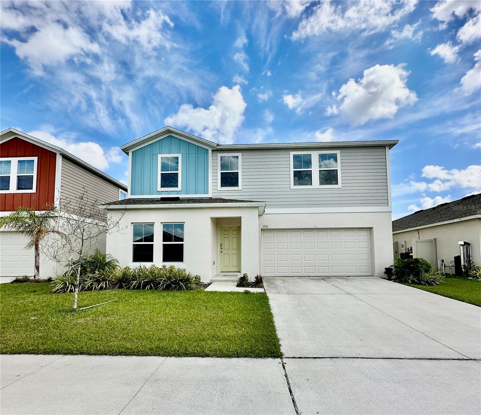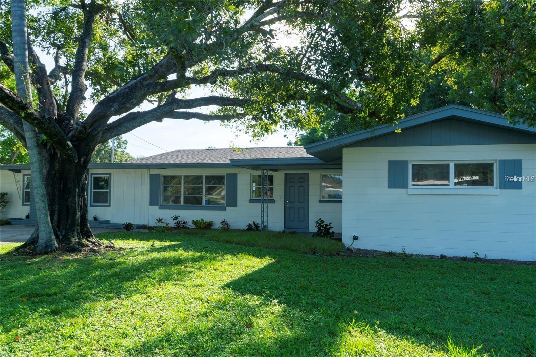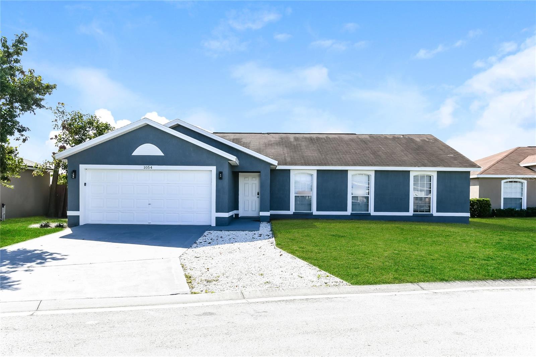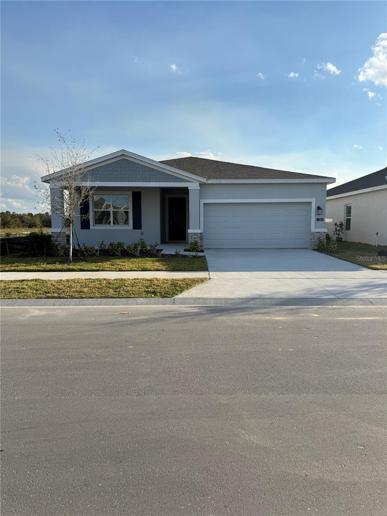1404 Axel Circle, WINTER HAVEN, FL 33880
Property Photos
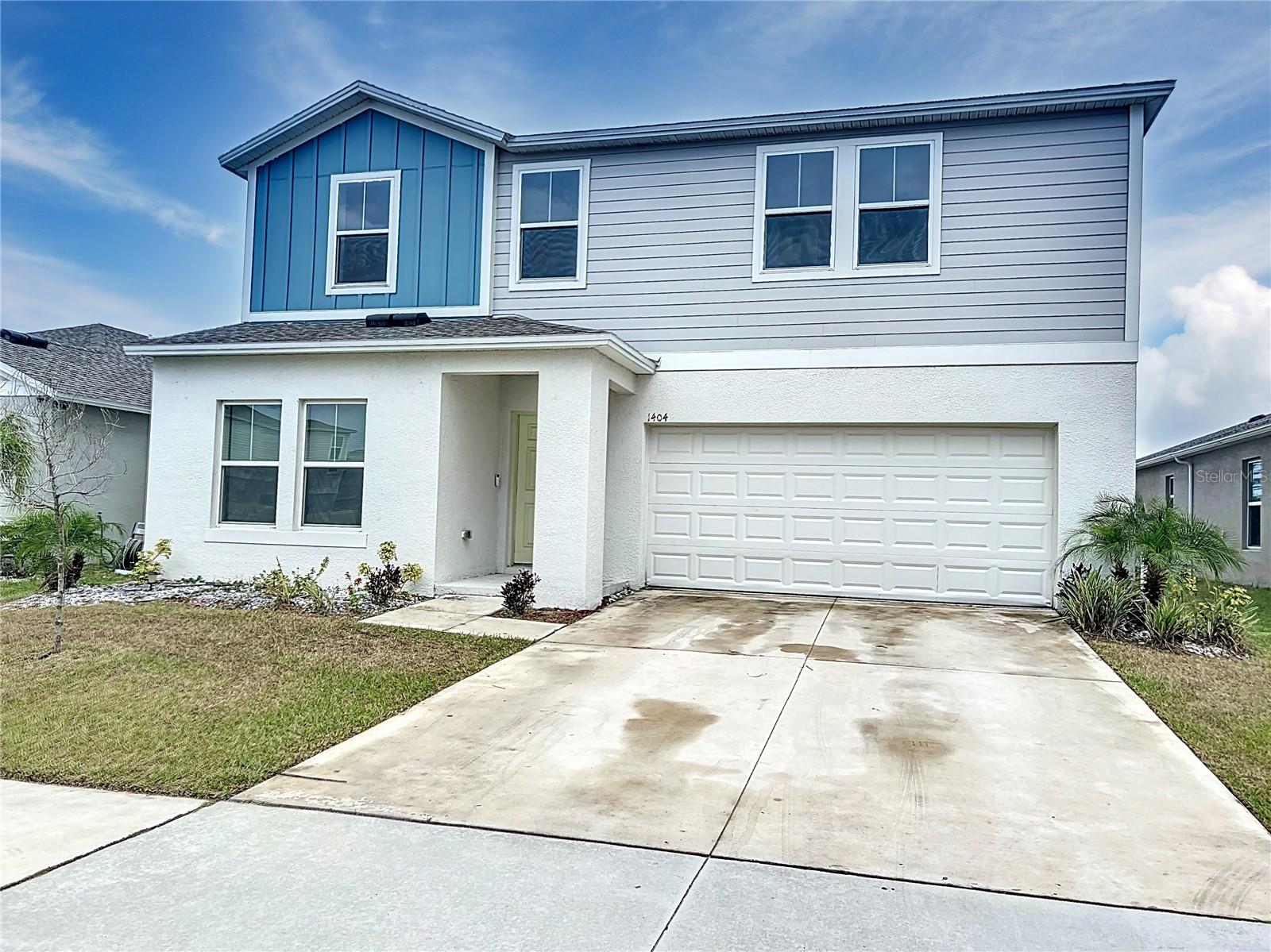
Would you like to sell your home before you purchase this one?
Priced at Only: $2,450
For more Information Call:
Address: 1404 Axel Circle, WINTER HAVEN, FL 33880
Property Location and Similar Properties






- MLS#: S5117018 ( Residential Lease )
- Street Address: 1404 Axel Circle
- Viewed:
- Price: $2,450
- Price sqft: $1
- Waterfront: No
- Year Built: 2022
- Bldg sqft: 3000
- Bedrooms: 5
- Total Baths: 3
- Full Baths: 3
- Garage / Parking Spaces: 2
- Days On Market: 138
- Additional Information
- Geolocation: 28.0067 / -81.7639
- County: POLK
- City: WINTER HAVEN
- Zipcode: 33880
- Provided by: EXIT REALTY 4CORNERS
- Contact: Carlos DeJesus
- 863-344-3948

- DMCA Notice
Description
Spacious & Stylish 5 Bedroom Home for Rent in Winter Haven!
Step into over 2,400 sq. ft. of beautifully designed living space in this 5 bedroom, 3 bathroom rental gem located in Winter Haven, FL. With an open concept layout, this home offers both comfort and flexibilityperfect for families or anyone who loves to entertain. Downstairs features a convenient first floor bedroom and full bath, ideal for guests or a home office setup. The chef inspired kitchen shines with quartz countertops, rich wood cabinetry, and sleek stainless steel appliancesa dream for cooking and hosting. Upstairs, enjoy added privacy with a split floor plan that separates the spacious master suite from the additional bedrooms, connected by a versatile loft area perfect for a media room, play space, or office. The second level also includes a laundry room with washer and dryer included for total convenience. Whether youre relaxing or entertaining, this home offers the space and style to do it all.
Dont waitschedule your private tour today and make this stunning home yours!
Description
Spacious & Stylish 5 Bedroom Home for Rent in Winter Haven!
Step into over 2,400 sq. ft. of beautifully designed living space in this 5 bedroom, 3 bathroom rental gem located in Winter Haven, FL. With an open concept layout, this home offers both comfort and flexibilityperfect for families or anyone who loves to entertain. Downstairs features a convenient first floor bedroom and full bath, ideal for guests or a home office setup. The chef inspired kitchen shines with quartz countertops, rich wood cabinetry, and sleek stainless steel appliancesa dream for cooking and hosting. Upstairs, enjoy added privacy with a split floor plan that separates the spacious master suite from the additional bedrooms, connected by a versatile loft area perfect for a media room, play space, or office. The second level also includes a laundry room with washer and dryer included for total convenience. Whether youre relaxing or entertaining, this home offers the space and style to do it all.
Dont waitschedule your private tour today and make this stunning home yours!
Payment Calculator
- Principal & Interest -
- Property Tax $
- Home Insurance $
- HOA Fees $
- Monthly -
For a Fast & FREE Mortgage Pre-Approval Apply Now
Apply Now
 Apply Now
Apply NowFeatures
Building and Construction
- Covered Spaces: 0.00
- Living Area: 2523.00
Garage and Parking
- Garage Spaces: 2.00
- Open Parking Spaces: 0.00
Utilities
- Carport Spaces: 0.00
- Cooling: Central Air
- Heating: Central
- Pets Allowed: No
Finance and Tax Information
- Home Owners Association Fee: 0.00
- Insurance Expense: 0.00
- Net Operating Income: 0.00
- Other Expense: 0.00
Other Features
- Appliances: Dishwasher, Disposal, Dryer, Microwave, Range, Refrigerator
- Association Name: Pinnacle Cove HOA
- Country: US
- Furnished: Unfurnished
- Interior Features: Open Floorplan
- Levels: Two
- Area Major: 33880 - Winter Haven/Eloise/JPV/Wahnetta
- Occupant Type: Vacant
- Parcel Number: 25-28-36-355263-000260
Owner Information
- Owner Pays: None
Similar Properties
Nearby Subdivisions
Coventry Cove
Eagle Lndg Ph 1b
Eagle Lndg Ph I
Edgewood Resub
Elbert Hills
Gardens Ph 01
Harmonwood Sub
Haven Homes Sub
Highland Estates
Kensington View
Lake Eloise Pointe
Lake Shipp Or Porters Add
Park Lake
Park Lake 03 02 Amd
Ranches At Lake Mcleod Ii
Rancheslk Mcleod Ii
Shores At Lake Sears
Squires Grove
Sun Rdg Village West
Sunshine Tree Ph 01
Timber Wood
Tranquility Park 02 Rep
Twin Oaks Add
Village East
West Winter Haven
West Winter Haven Rep
Winter Haven East
Contact Info

- Samantha Archer, Broker
- Tropic Shores Realty
- Mobile: 727.534.9276
- samanthaarcherbroker@gmail.com



