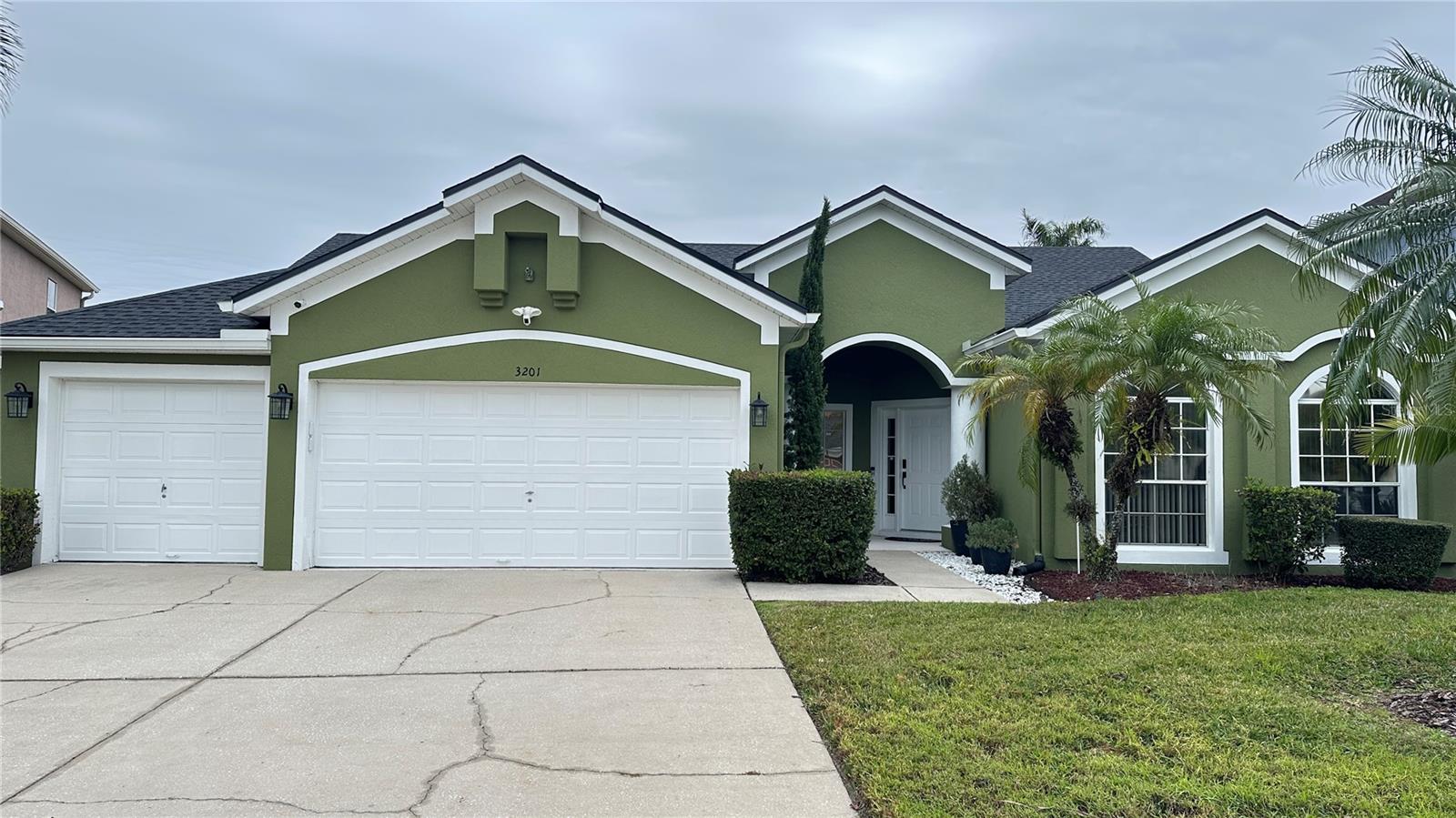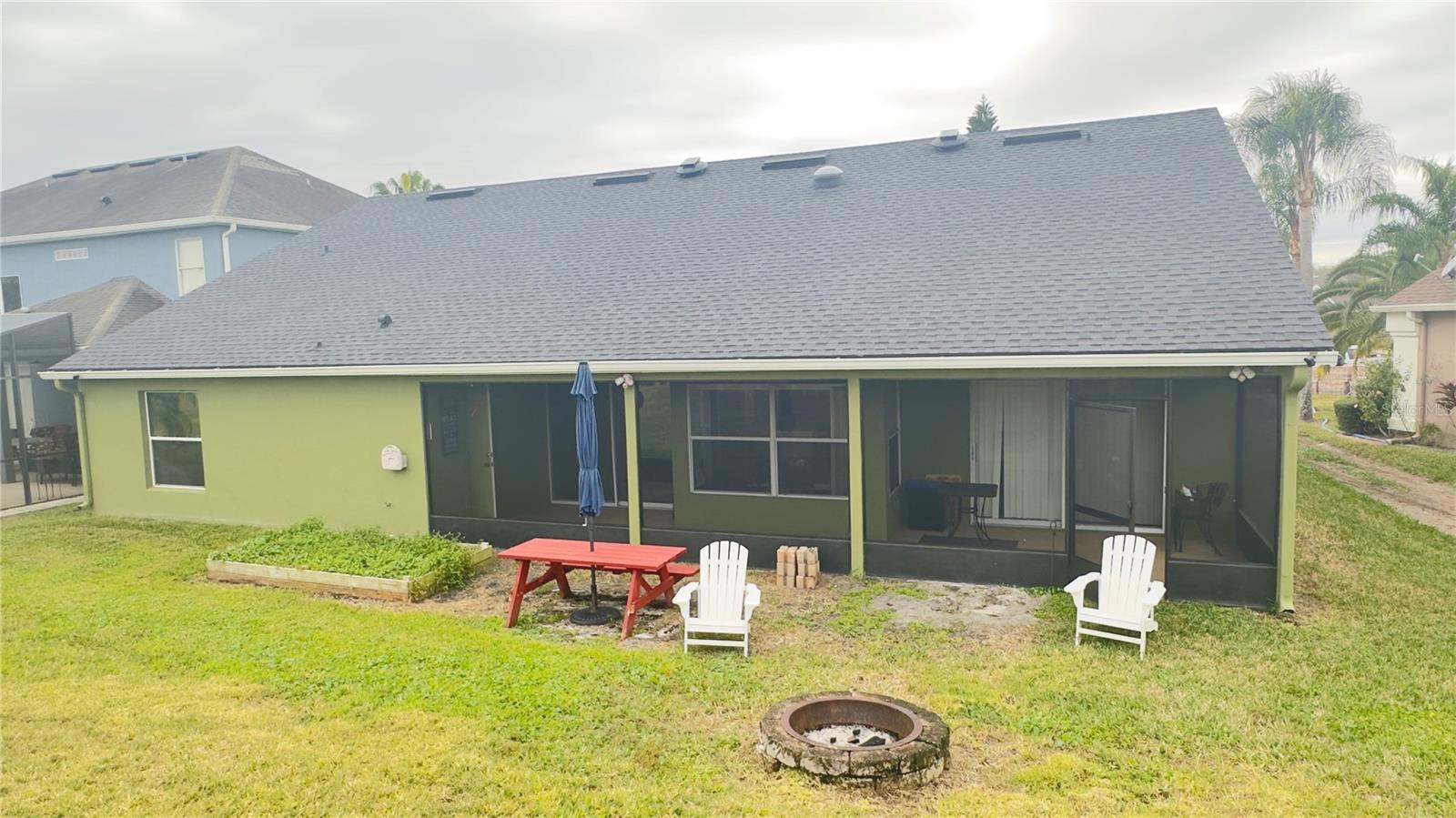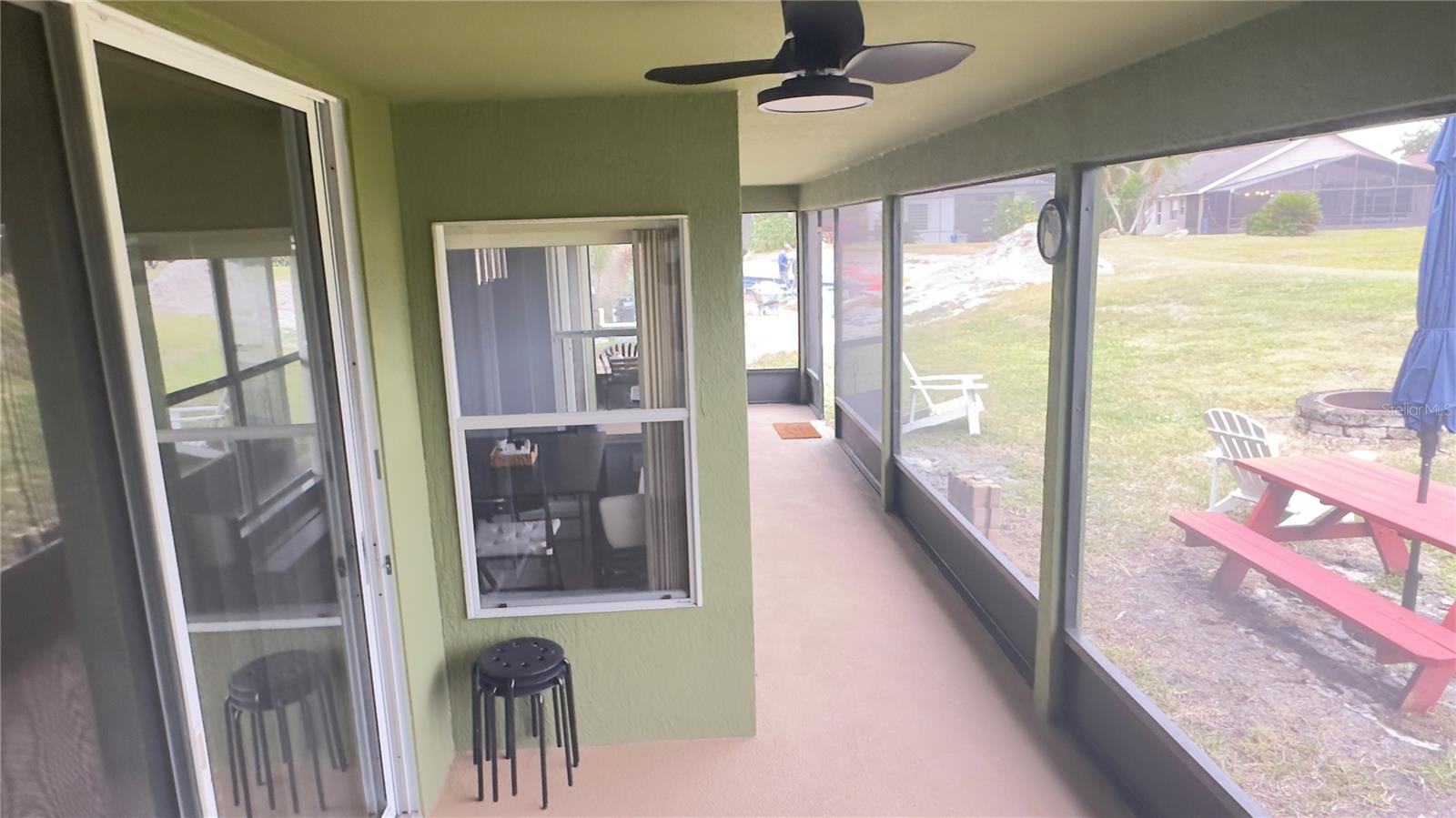3201 Hanging Moss Circle, KISSIMMEE, FL 34741
Property Photos

Would you like to sell your home before you purchase this one?
Priced at Only: $470,000
For more Information Call:
Address: 3201 Hanging Moss Circle, KISSIMMEE, FL 34741
Property Location and Similar Properties






- MLS#: S5118123 ( Residential )
- Street Address: 3201 Hanging Moss Circle
- Viewed: 145
- Price: $470,000
- Price sqft: $145
- Waterfront: No
- Year Built: 2001
- Bldg sqft: 3249
- Bedrooms: 5
- Total Baths: 3
- Full Baths: 3
- Garage / Parking Spaces: 3
- Days On Market: 79
- Additional Information
- Geolocation: 28.3429 / -81.4428
- County: OSCEOLA
- City: KISSIMMEE
- Zipcode: 34741
- Subdivision: Parkside Estates At Stonefield
- Elementary School: Floral Ridge Elementary
- Middle School: Kissimmee Middle
- High School: Osceola County School for Arts
- Provided by: OLYMPUS EXECUTIVE REALTY KISSIMMEE, INC
- Contact: Nelson Santiago
- 407-832-9691

- DMCA Notice
Description
Discover the perfect blend of comfort and nature with this new multi generational home in gate community 5 minutes from Loop Mall Boasting five well appointed bedrooms and three bathrooms, this residence is designed to accommodate a large family or guests with ease. The heart of the home features an ample kitchen, providing plenty of space for culinary exploration, while the spacious great room and generous dining area ideal settings for gatherings and celebrations. Step outside to the oversized lanai, offering a serene retreat for relaxation or entertainment, all while enjoying the tranquil views water . This home is a haven for those seeking space, comfort, and a touch of nature's beauty. This beautiful homes comes with 3 car garage . Enjoy resort style amenities throughout the subdivision. Pools, Gyms, , Tennis courts, play ground, trials, green area to play sports and a dog park. Don't miss the opportunity of owned this jewel.
Description
Discover the perfect blend of comfort and nature with this new multi generational home in gate community 5 minutes from Loop Mall Boasting five well appointed bedrooms and three bathrooms, this residence is designed to accommodate a large family or guests with ease. The heart of the home features an ample kitchen, providing plenty of space for culinary exploration, while the spacious great room and generous dining area ideal settings for gatherings and celebrations. Step outside to the oversized lanai, offering a serene retreat for relaxation or entertainment, all while enjoying the tranquil views water . This home is a haven for those seeking space, comfort, and a touch of nature's beauty. This beautiful homes comes with 3 car garage . Enjoy resort style amenities throughout the subdivision. Pools, Gyms, , Tennis courts, play ground, trials, green area to play sports and a dog park. Don't miss the opportunity of owned this jewel.
Payment Calculator
- Principal & Interest -
- Property Tax $
- Home Insurance $
- HOA Fees $
- Monthly -
For a Fast & FREE Mortgage Pre-Approval Apply Now
Apply Now
 Apply Now
Apply NowFeatures
Building and Construction
- Covered Spaces: 0.00
- Exterior Features: Irrigation System, Lighting, Private Mailbox, Shade Shutter(s), Sidewalk, Sliding Doors, Sprinkler Metered
- Flooring: Carpet, Ceramic Tile, Laminate
- Living Area: 2334.00
- Roof: Shingle
Land Information
- Lot Features: Landscaped, Near Golf Course, Near Public Transit, Sidewalk, Paved
School Information
- High School: Osceola County School for Arts
- Middle School: Kissimmee Middle
- School Elementary: Floral Ridge Elementary
Garage and Parking
- Garage Spaces: 3.00
- Open Parking Spaces: 0.00
- Parking Features: Garage Door Opener
Eco-Communities
- Water Source: Public
Utilities
- Carport Spaces: 0.00
- Cooling: Central Air
- Heating: Central
- Pets Allowed: Yes
- Sewer: Public Sewer
- Utilities: Cable Available, Cable Connected, Electricity Connected, Public, Street Lights, Water Connected
Amenities
- Association Amenities: Clubhouse, Fitness Center, Lobby Key Required, Park, Playground, Pool, Security, Tennis Court(s), Trail(s), Wheelchair Access
Finance and Tax Information
- Home Owners Association Fee Includes: Pool, Other
- Home Owners Association Fee: 216.00
- Insurance Expense: 0.00
- Net Operating Income: 0.00
- Other Expense: 0.00
- Tax Year: 2023
Other Features
- Appliances: Cooktop, Dishwasher, Disposal, Dryer, Electric Water Heater, None, Refrigerator, Washer, Water Softener
- Association Name: Parkside State At Stonefield
- Association Phone: 407-7052190
- Country: US
- Interior Features: Ceiling Fans(s), Crown Molding, Eat-in Kitchen, High Ceilings, Smart Home, Thermostat
- Legal Description: PARKSIDE ESTATES AT STONEFIELD PHASE 2 PB 12 PG 12-13 LOT 94 6/25/29
- Levels: One
- Area Major: 34741 - Kissimmee (Downtown East)
- Occupant Type: Vacant
- Parcel Number: 05-25-29-1912-0001-0940
- Style: Other
- View: Water
- Views: 145
- Zoning Code: KRPU
Nearby Subdivisions
Avilla
Bella Vista Condo
Bermuda Estates
Bruces Sunshine Homes Ph 2
Caribbean Villas Ph F
Chelsea Square 4a
Cypress Reserve
Cypress Reserve Ph 02
Cypress Reserve Ph 2
Cypress Reserve Villas
Enclave At Tapestry Ph 1
Enclavetapestry Ph 2
Estancia
Forest Edge Ph 2
Herons Landing Ph 2
Holtens Add
Kissimmee Highlands 5th Add
Korys Place
Mathews Add Resub
Nelson Wampler Add
None
Orange Gardens Sec 2
Orange Gardens Sec 4
Osceola Park Estate
Other
Parkside Estates At Stonefield
Plantation
Preserve At Tapestry Ph 1
Preserve At Tapestry Ph 2
Preserve At Tapestry Ph 3 4
Preservetapestry Ph 1
Preservetapestry Ph 3 4
Sonoma Resort At Tapestry Ph 1
Sonoma Resort At Tapestry Ph 2
Sonoma Restapestry Ph 1
Sonoma Restapestryph 1
Sonoma Restapestryph 2a
South Park
Sterling Park Ph 2
Stonehurst At Stonefield
Tapestry
Tapestry Ph 2
Tapestry Ph 3
Tapestry Ph 4
Tapestry Ph 5
Tapestryph 5
Tropical Park
Venetian Bay Village Condo Ph
Victoria Park
W A Patricks Add
Windsor Point
Windsor Point Ph 2
Woodall Doyle
Woodall Doyles
Contact Info

- Samantha Archer, Broker
- Tropic Shores Realty
- Mobile: 727.534.9276
- samanthaarcherbroker@gmail.com










































