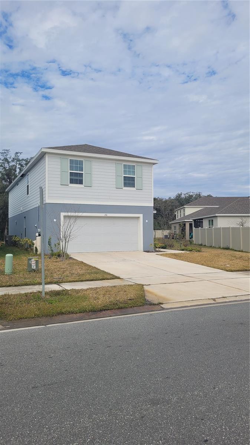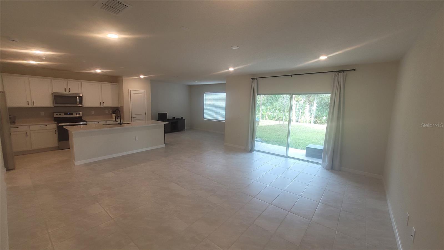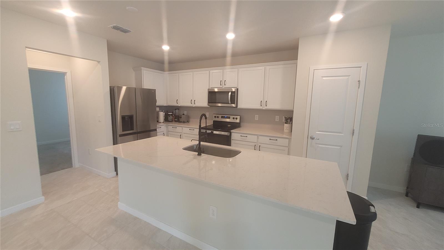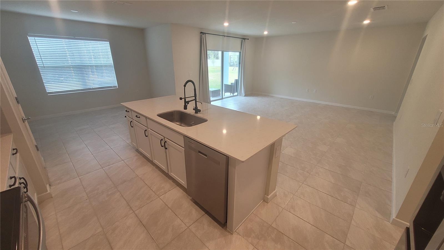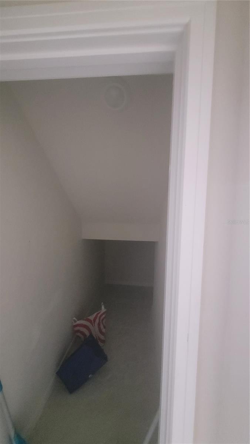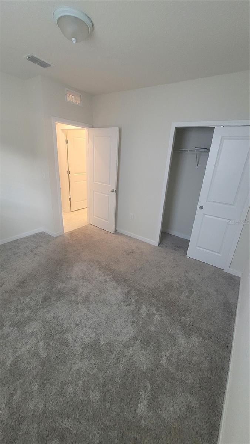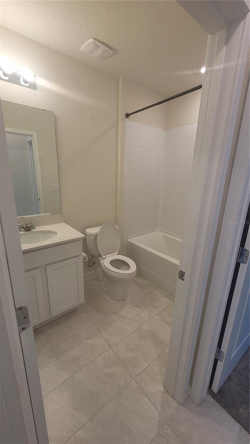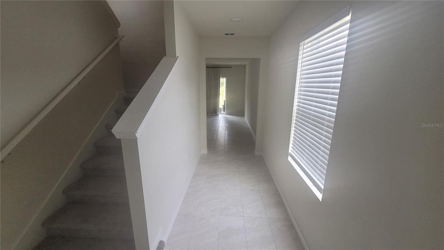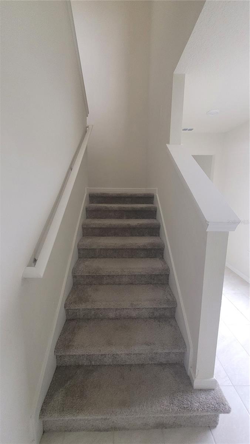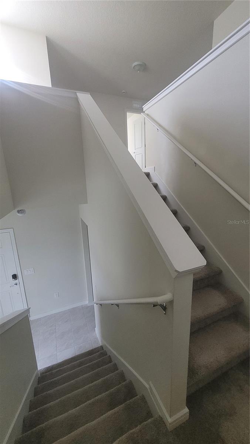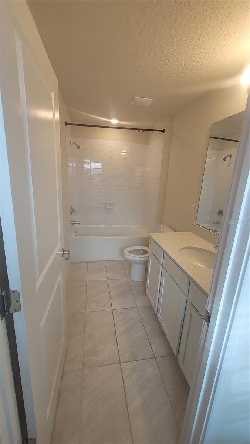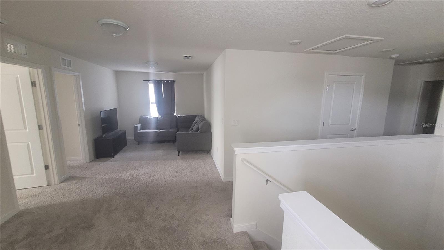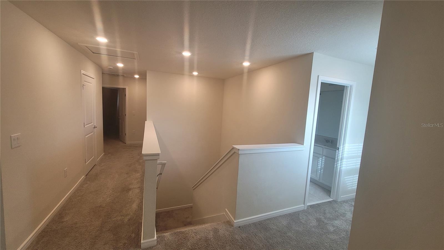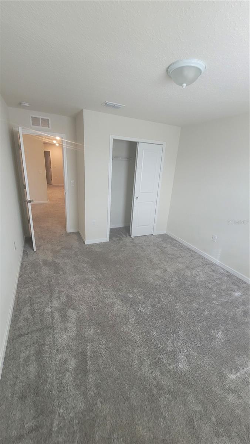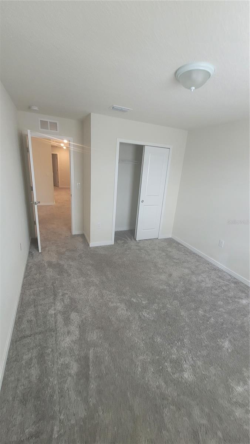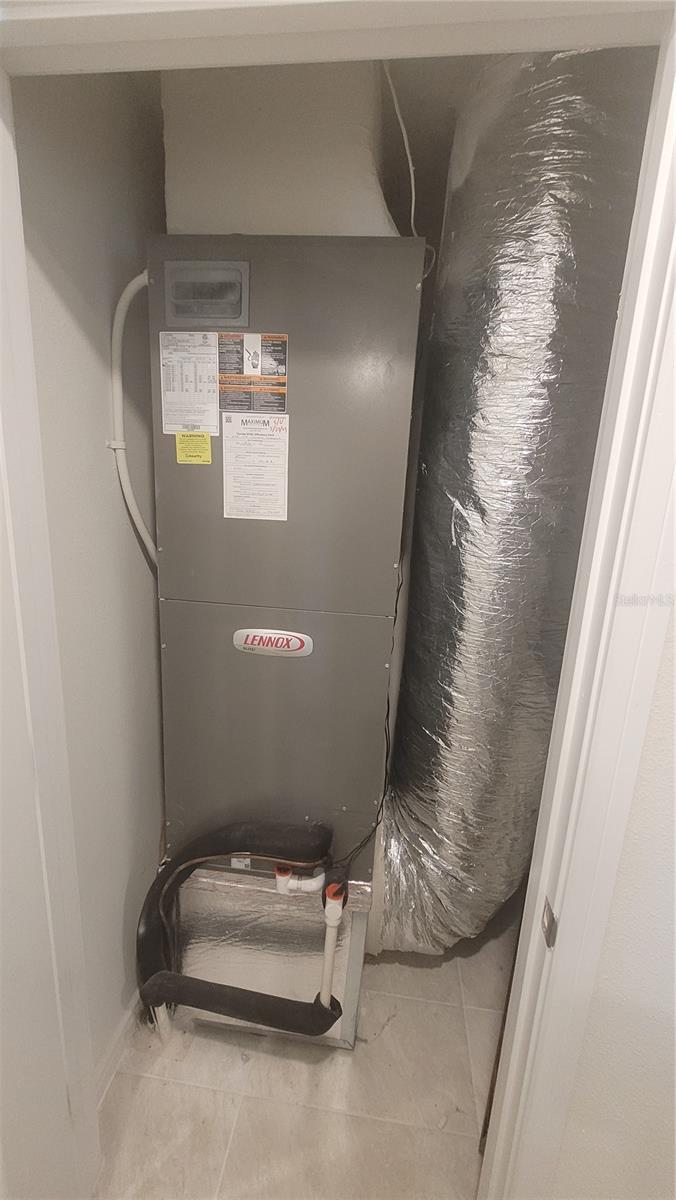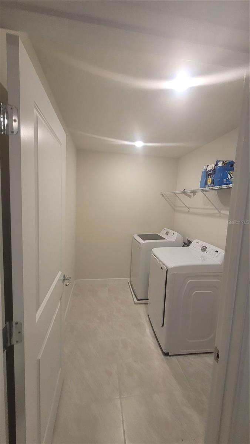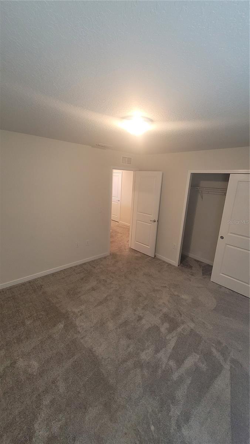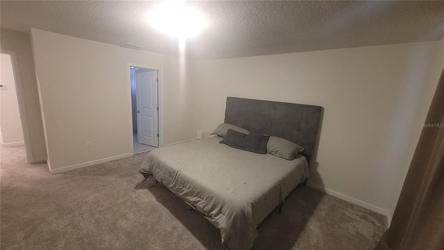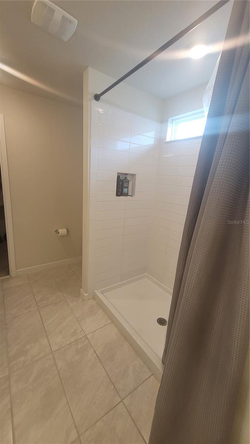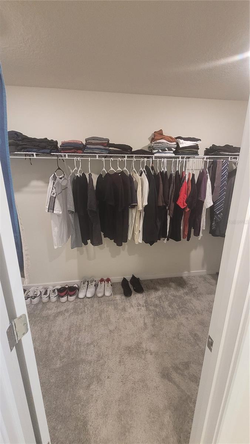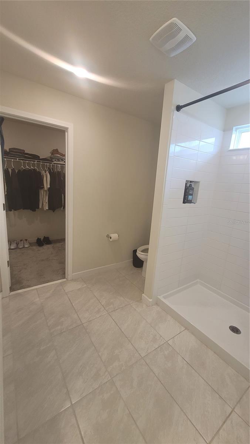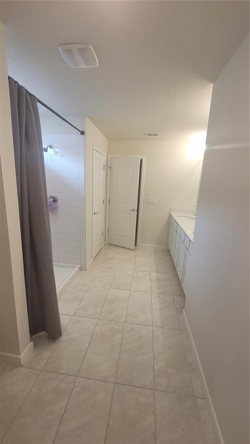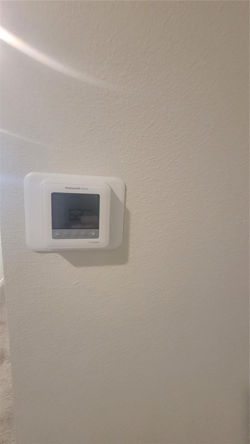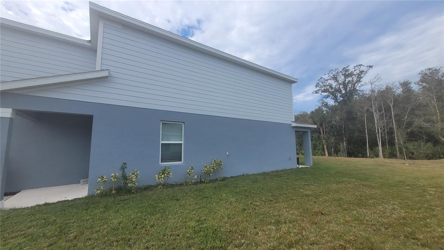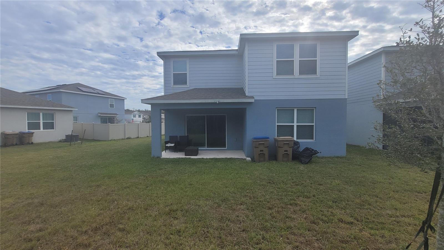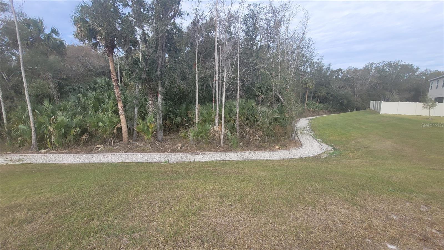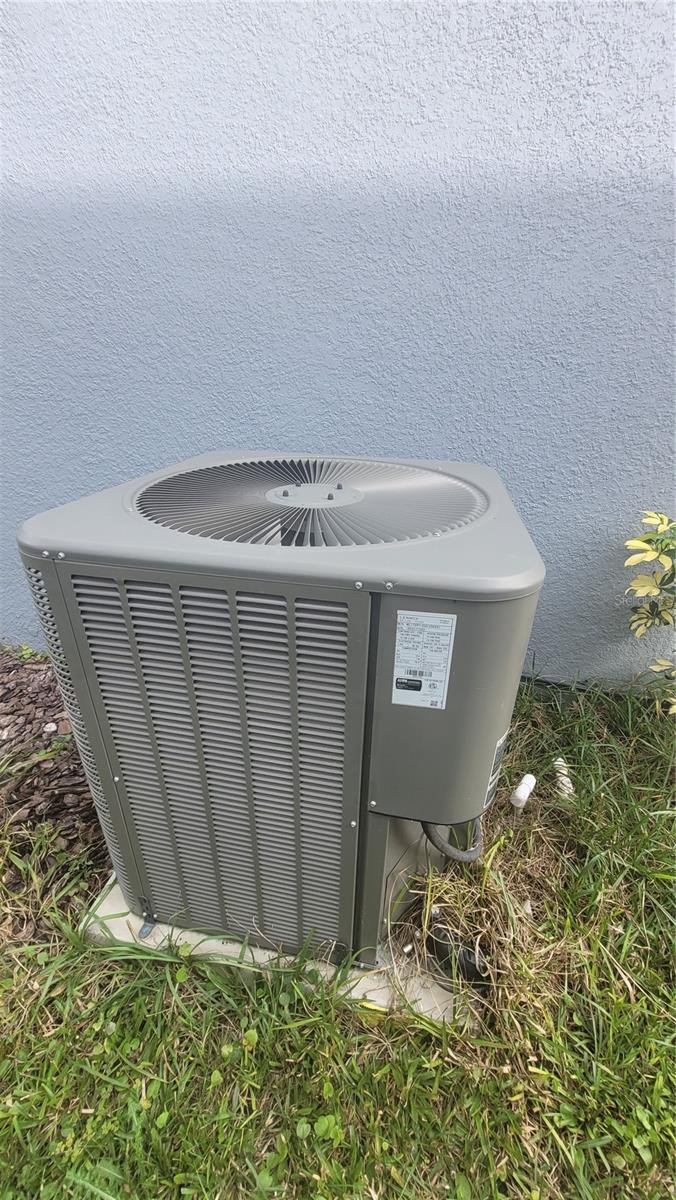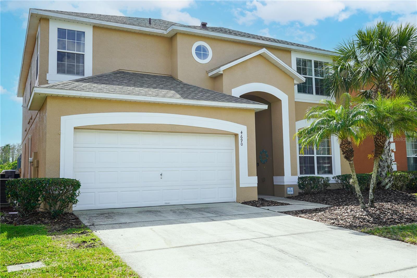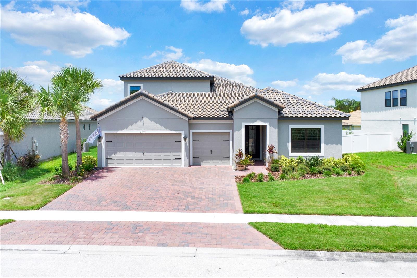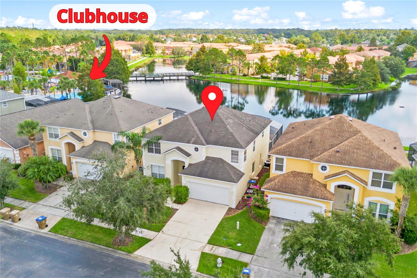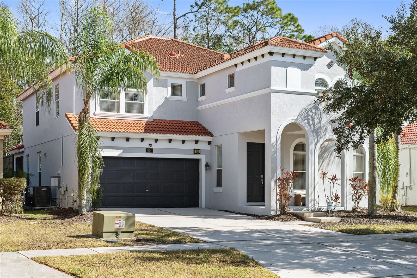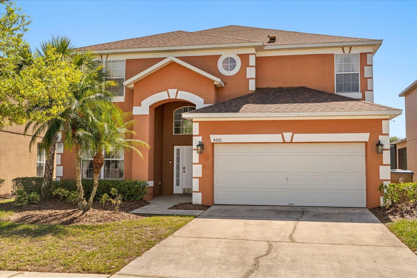1511 Woodmont Boulevard, KISSIMMEE, FL 34746
Property Photos
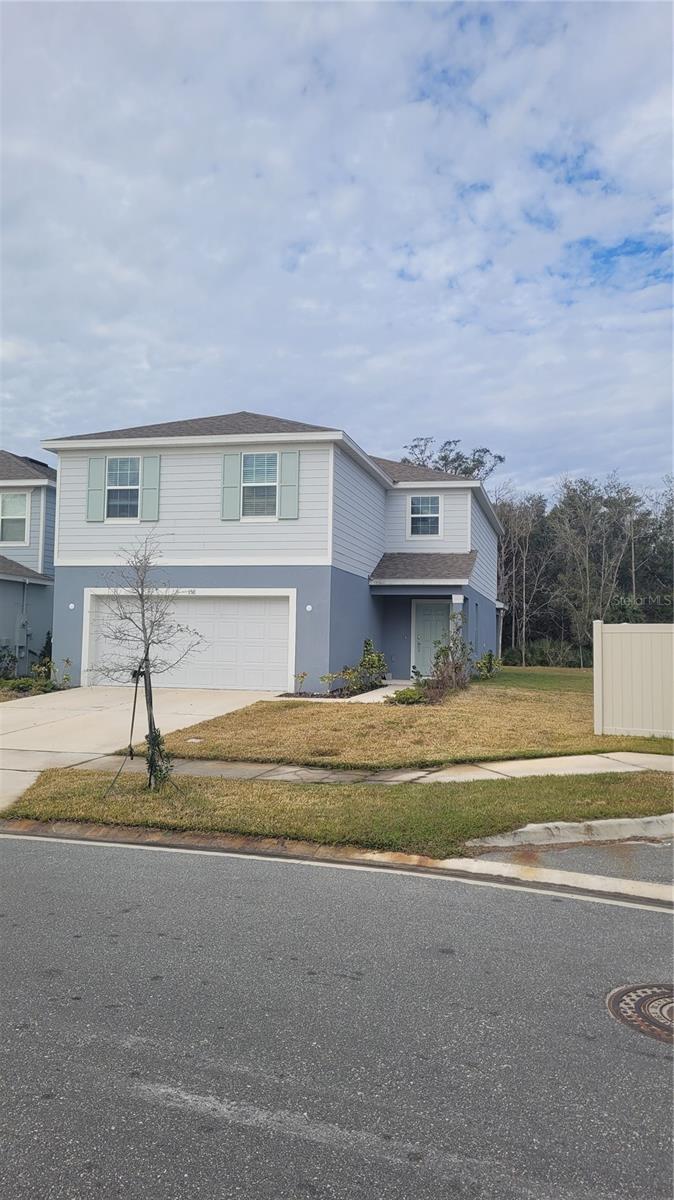
Would you like to sell your home before you purchase this one?
Priced at Only: $509,900
For more Information Call:
Address: 1511 Woodmont Boulevard, KISSIMMEE, FL 34746
Property Location and Similar Properties






- MLS#: S5118673 ( Residential )
- Street Address: 1511 Woodmont Boulevard
- Viewed: 26
- Price: $509,900
- Price sqft: $157
- Waterfront: No
- Year Built: 2023
- Bldg sqft: 3238
- Bedrooms: 5
- Total Baths: 3
- Full Baths: 3
- Garage / Parking Spaces: 2
- Days On Market: 71
- Additional Information
- Geolocation: 28.2706 / -81.4875
- County: OSCEOLA
- City: KISSIMMEE
- Zipcode: 34746
- Subdivision: Cypress Hammock
- Elementary School: Reedy Creek Elem (K 5)
- Middle School: Horizon Middle
- High School: Poinciana High School
- Provided by: EMPIRE NETWORK REALTY
- Contact: Miguel Lora
- 407-440-3798

- DMCA Notice
Description
Prestige design package, 5 bedrooms, 3 bathrooms, a loft, a 2 car garage and storage throughout. The open concept kitchen opens to your cafe and gathering room and boasts a center island, storage pantry, stainless steel Whirlpool appliances, direct vented energy efficient range hood, bright white cabinets, a gray subway tile backsplash and Lagoon quartz countertops. The covered lanai, just beyond the caf, makes indoor and outdoor entertaining a breeze. Tybee also features a bedroom and full bathroom on the main level perfect for visiting guests or for use as an office. The second floor offers ample space and convenience for everyone with a spacious loft, laundry room, three additional bedrooms, a third full bathroom and the Owners Suite, which features a large walk in closet, in suite bathroom with a double quartz topped white vanity, dual sinks, a linen closet, and a walk in shower. Professionally curated structural and design selections for this home include Fairview cabinetry with quartz countertops, ceramic tile accents in the kitchen and bathrooms, white Palma ceramic tile flooring throughout the first floor living areas, bathrooms and laundry room and so much more! This spacious Tybee home provides the perfect space to kick back and relax with family and friends. Wake up to conservation views and enjoy luxurious amenities such as a resort style pool with splash pad, playfield, covered playground, sports court, walking trails and more with a low HOA and no CDD!
Description
Prestige design package, 5 bedrooms, 3 bathrooms, a loft, a 2 car garage and storage throughout. The open concept kitchen opens to your cafe and gathering room and boasts a center island, storage pantry, stainless steel Whirlpool appliances, direct vented energy efficient range hood, bright white cabinets, a gray subway tile backsplash and Lagoon quartz countertops. The covered lanai, just beyond the caf, makes indoor and outdoor entertaining a breeze. Tybee also features a bedroom and full bathroom on the main level perfect for visiting guests or for use as an office. The second floor offers ample space and convenience for everyone with a spacious loft, laundry room, three additional bedrooms, a third full bathroom and the Owners Suite, which features a large walk in closet, in suite bathroom with a double quartz topped white vanity, dual sinks, a linen closet, and a walk in shower. Professionally curated structural and design selections for this home include Fairview cabinetry with quartz countertops, ceramic tile accents in the kitchen and bathrooms, white Palma ceramic tile flooring throughout the first floor living areas, bathrooms and laundry room and so much more! This spacious Tybee home provides the perfect space to kick back and relax with family and friends. Wake up to conservation views and enjoy luxurious amenities such as a resort style pool with splash pad, playfield, covered playground, sports court, walking trails and more with a low HOA and no CDD!
Payment Calculator
- Principal & Interest -
- Property Tax $
- Home Insurance $
- HOA Fees $
- Monthly -
For a Fast & FREE Mortgage Pre-Approval Apply Now
Apply Now
 Apply Now
Apply NowFeatures
Building and Construction
- Covered Spaces: 0.00
- Exterior Features: Irrigation System, Rain Gutters, Sidewalk, Sliding Doors
- Flooring: Carpet, Ceramic Tile
- Living Area: 2660.00
- Roof: Shingle
Land Information
- Lot Features: Cleared, Conservation Area, Level, Oversized Lot, Sidewalk, Paved
School Information
- High School: Poinciana High School
- Middle School: Horizon Middle
- School Elementary: Reedy Creek Elem (K 5)
Garage and Parking
- Garage Spaces: 2.00
- Open Parking Spaces: 0.00
- Parking Features: Driveway, Garage Door Opener
Eco-Communities
- Green Energy Efficient: Appliances, HVAC, Insulation, Lighting, Roof, Thermostat, Water Heater, Windows
- Water Source: Public
Utilities
- Carport Spaces: 0.00
- Cooling: Central Air
- Heating: Central, Electric, Heat Pump
- Pets Allowed: Yes
- Sewer: Public Sewer
- Utilities: Cable Available, Electricity Available, Public, Sewer Connected, Underground Utilities, Water Available
Amenities
- Association Amenities: Clubhouse, Playground, Pool, Recreation Facilities, Trail(s)
Finance and Tax Information
- Home Owners Association Fee Includes: Pool, Maintenance Grounds, Management, Recreational Facilities
- Home Owners Association Fee: 121.83
- Insurance Expense: 0.00
- Net Operating Income: 0.00
- Other Expense: 0.00
- Tax Year: 2024
Other Features
- Appliances: Dishwasher, Disposal, Electric Water Heater, Microwave, Range, Range Hood
- Association Name: Sentry Management
- Association Phone: 407.846-6323
- Country: US
- Furnished: Unfurnished
- Interior Features: Eat-in Kitchen, Kitchen/Family Room Combo, Living Room/Dining Room Combo, Open Floorplan, Pest Guard System, PrimaryBedroom Upstairs, Stone Counters, Thermostat, Walk-In Closet(s)
- Legal Description: CYPRESS HAMMOCK PH 2 PB 31 PGS 144-149 LOT 119
- Levels: Two
- Area Major: 34746 - Kissimmee (West of Town)
- Occupant Type: Vacant
- Parcel Number: 35-25-28-3504-0001-1190
- Style: Florida, Mediterranean
- View: Trees/Woods
- Views: 26
- Zoning Code: RES
Similar Properties
Nearby Subdivisions
Alamo Estates
Audubon Reserve
Bass Lake Estates
Bay Pointe Ph 1
Bellalago
Bellalago Isles Of Bellalago
Bellalago Ph 03m
Bellalago Ph 04p
Bellalago Ph 3
Bellalago Ph 3m
Bellalago Ph 4k
Bellalago Ph 4p
Bellalago Ph 5 O
Bellalago Ph 5j
Bellalago Ph 5j Sec 2
Bellalago Ph 5j Sec 3
Bellalago Ph 6h 6i
Bellalago Ph 7l
Bellalago Ph B2
Bellalagoph 5j Sec 2
Bellalagoph 5j Sec 3
Bellavida Ph 01
Bellavida Ph 1
Bellavida Ph 2a
Bellavida Ph 2b
Bellavida Ph 2c
Bellavida Resort
Bobbie Jean Acres
Brighton Lakes
Brighton Lakes P2 J
Brighton Lakes Ph 1
Brighton Lakes Ph 1 Parcels A
Brighton Lakes Ph 1 Pcls Ag
Brighton Lakes Ph 1 Prcl C
Brighton Lakes Ph 1 Prcl F
Brighton Lakes Ph 2 Prcl H
Brighton Lakes Ph 2 Prcl I
Brighton Lakes Ph 2 Prcl J
Brighton Lakes Phase 1
Campbell City
Casa Bella
Casabella
Chatham Park At Sausalito
Chatham Park At Sausalito Ph 3
Concorde Estates
Concorde Estates Ph 1
Concorde Estates Ph 1b
Concorde Estates Ph 2
Concorde Estates Ph 2b
Concorde Ests Ph Ib
Cove At Storey Lake 4
Cove At Storey Lake 5
Cove At Storey Lake Ii
Cove At Storey Lake Iii
Cove/storey Lake 3
Covestorey Lake 2
Covestorey Lake 3
Covestorey Lake 4
Covestorey Lake Ii
Covestorey Lake Il
Covestorey Lake Iv
Covestorey Lake V
Creekside Ph 3
Crystal Cove Resort
Cumbrian Lakes
Cumbrian Lakes Resort
Cumbrian Lakes Resort Ph 01
Cumbrian Lakes Resort Ph 2
Cumbrian Lakes Resrt P3
Cypress Hammock
Cypress Hammock Ph 1
Cypress Hammock Ph 2
Cypress Shadows
Eagle Lake Ph 1
Eagle Lake Ph 2b
Eagle Lake Ph 3
Eagle Lake Ph 4b
Eagle Pointe
Eagle Pointe Ph 03
Eagle Pointe Ph 4
Eagle Pointe Ph Iii
Eagle Pointeph 3
Eagle Trace
Forest
Greenpoint Essential Hotel Con
Hamlets
Harbor Shores
Hidden Harbor
Indian Point Ph 1
Indian Point Ph 2
Indian Point Ph 3
Indian Point Ph 6
Indian Point Ph 7
Indian Wells
Isles Of Bellalago
Islesbellalago
Kings Cove
Kissimmee Isles
Knightsbridge 50s
Knightsbridge Ph 1
Lake Berkley Resort
Lake Berkley Resort Ph 02
Lake Berkley Resort Ph 2
Lake Berkley Resort Villas Ph
Legacy Grand East Gate Condo
Liberty Village Ph 2
Liberty Vlg Ph 1
Liberty Vlg Ph 2
Montego Bay
Not Applicable
Oak Leaf Landings
Oak Pointe
Oaks 2 The
Oaks Ph 1 B1
Oaks Ph 1 B2
Oaks Ph I B2 City
Orange Blossom Add
Orange Vista
Orangebranch Bay
Overoaks Rep 01
Overoaks Rep 1
Pastures The
Pineridge Estates
Pleasant Hill Lakes
Pleasant Hill Trails
Reedy Reserve Ph 2
Reserves At Pleasant Hill
Ria Rao Estates
Seasons
Shingle Creek At The Oaks
Shingle Creek Reserve
Shingle Creek Reserve At The O
Shingle Creek Rev At Oaks Ph 0
Storey Creek
Storey Creek Ph 1
Storey Creek Ph 2b
Storey Creek Ph 3a
Storey Creek Ph 3b 4
Storey Creek Ph 5
Storey Creek Ph 6
Storey Crk Ph 1
Storey Lake
Storey Lake 2 50 Resort
Storey Lake Ph 3
Storey Lake Ph I2
Storey Lake Ph I3a
Storey Lake Tr K
Sylvan Lake Estates
Terra Verde
Terra Verde Ph 2
Terra Verde Villas Ph 2
The Cove Resort At Storey Lake
The Terraces At Storey Lake Co
Tohop Estates
Veranda Palms
Veranda Palms Ph 1c
Veranda Palms Ph 2a
Veranda Palms Ph 2b1
Veranda Palms Ph 2b22c
Veranda Palms Ph 3
Wilderness Ph 1
Wilderness Ph 2 The
Wilderness Ph 3 The
Windmill Point
Windward Cay
Contact Info

- Samantha Archer, Broker
- Tropic Shores Realty
- Mobile: 727.534.9276
- samanthaarcherbroker@gmail.com



