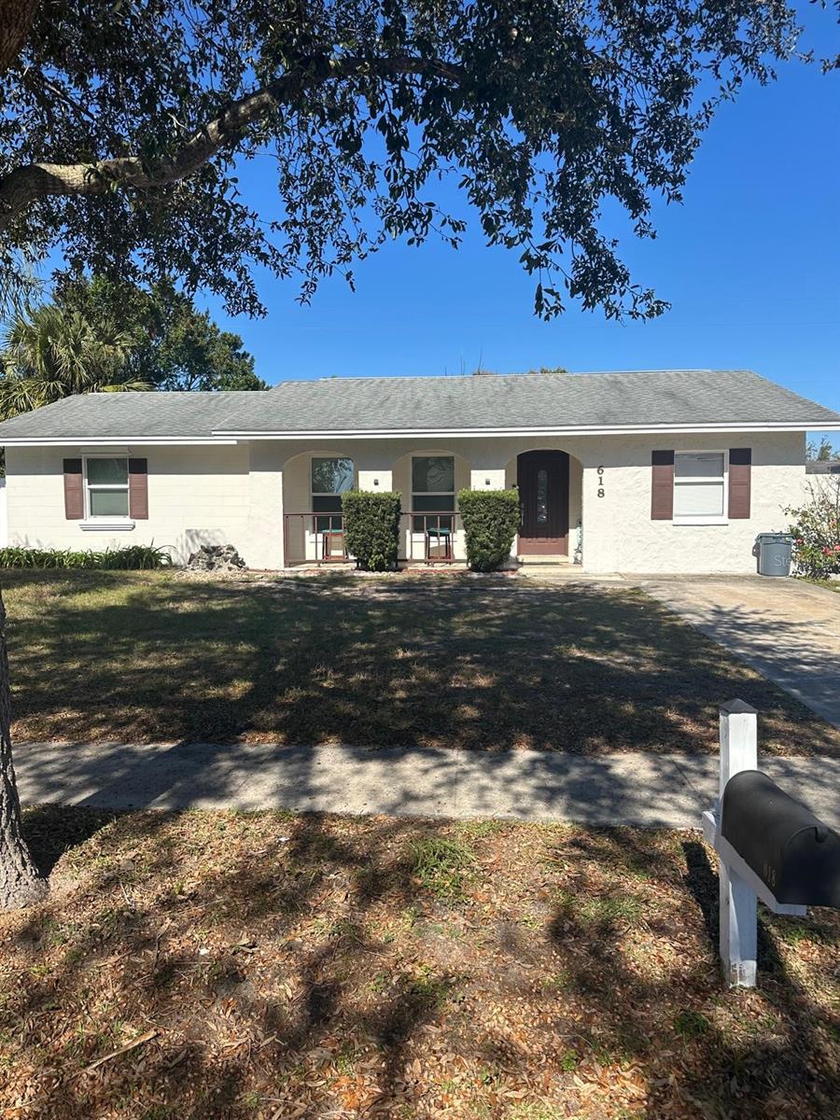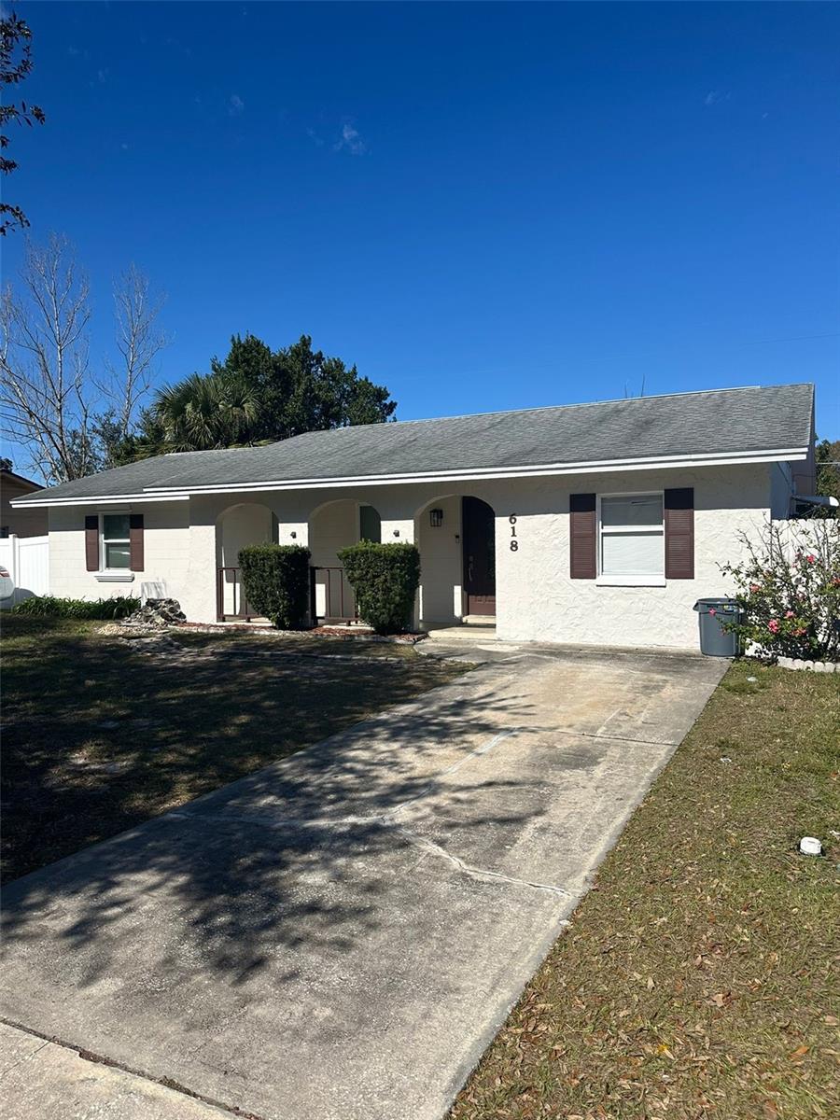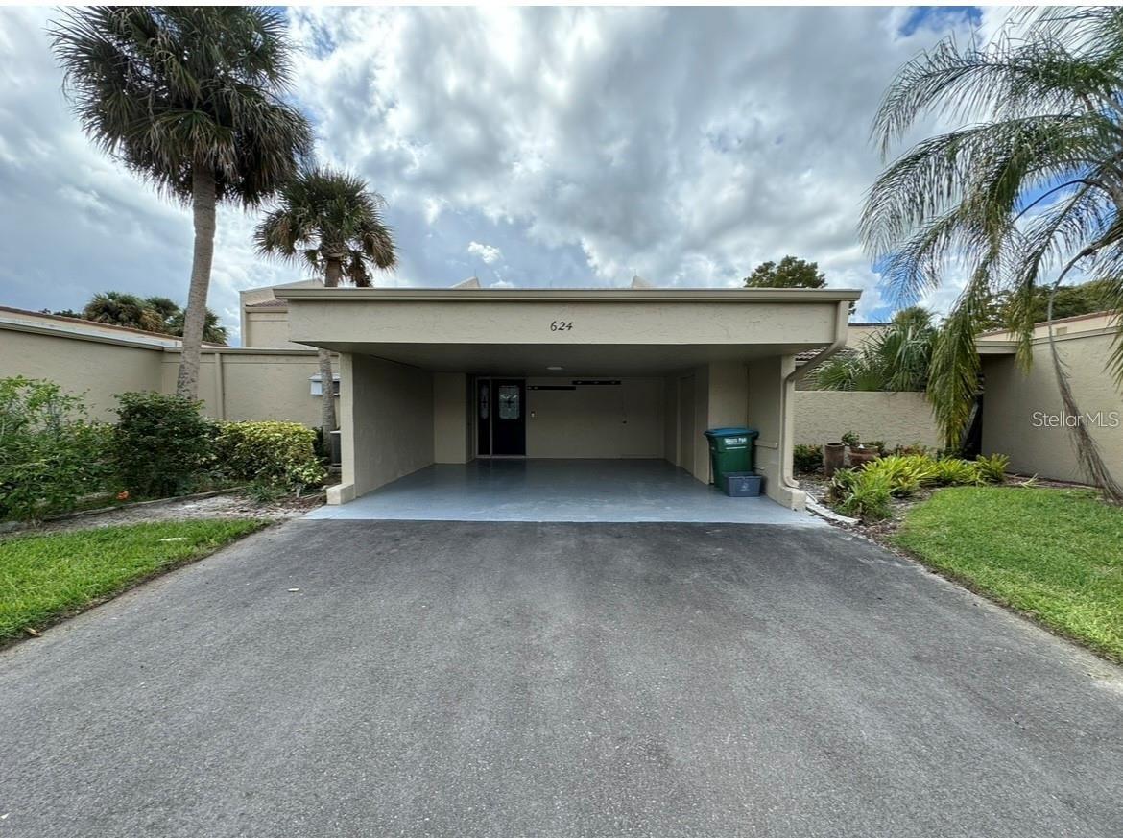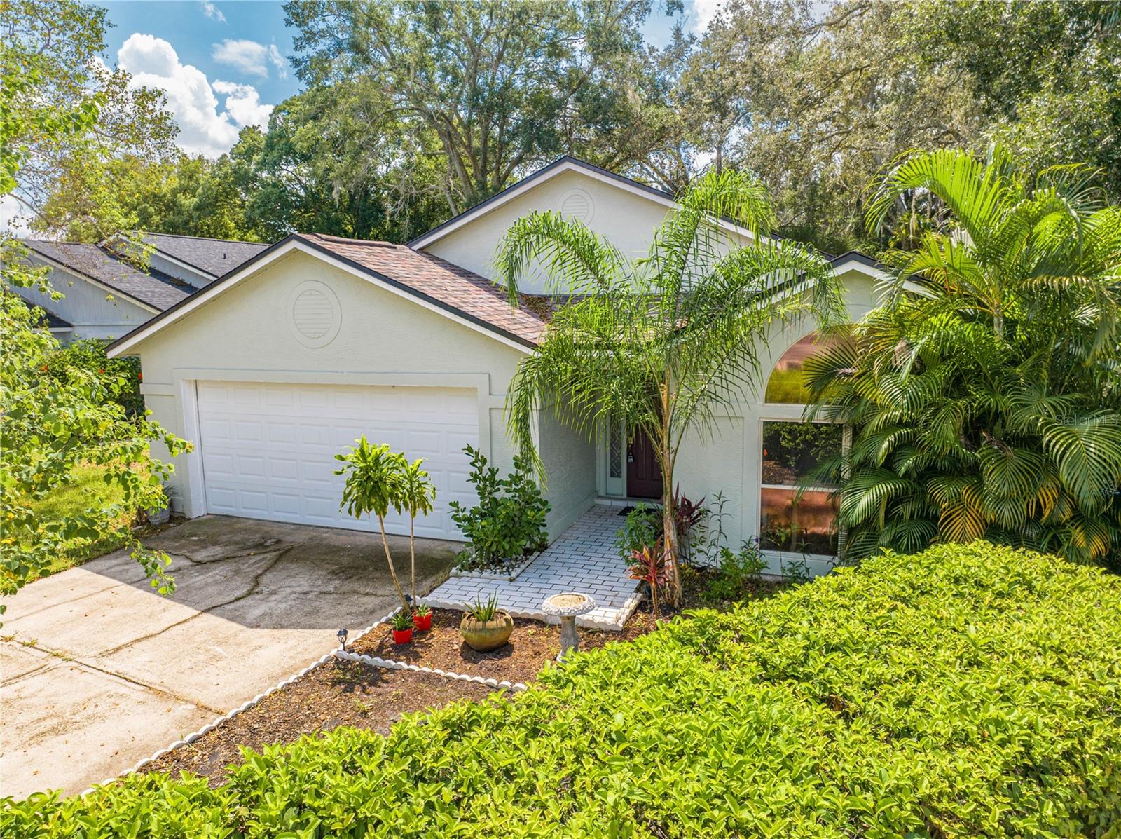618 Jupiter Way, CASSELBERRY, FL 32707
Property Photos

Would you like to sell your home before you purchase this one?
Priced at Only: $2,900
For more Information Call:
Address: 618 Jupiter Way, CASSELBERRY, FL 32707
Property Location and Similar Properties






- MLS#: S5119287 ( Residential Lease )
- Street Address: 618 Jupiter Way
- Viewed: 112
- Price: $2,900
- Price sqft: $2
- Waterfront: No
- Year Built: 1971
- Bldg sqft: 1250
- Bedrooms: 3
- Total Baths: 2
- Full Baths: 2
- Days On Market: 54
- Additional Information
- Geolocation: 28.6588 / -81.3155
- County: SEMINOLE
- City: CASSELBERRY
- Zipcode: 32707
- Subdivision: Summerset North Sec 4
- Elementary School: Casselberry Elementary
- Middle School: South Seminole Middle
- High School: Lake Howell High
- Provided by: LPT REALTY, LLC
- Contact: Edwin Rivera Rodriguez
- 877-366-2213

- DMCA Notice
Description
This rental home features three spacious bedrooms and two full bathrooms, making it ideal for families or roommates. the open floor plan creates a welcoming atmosphere, with a bright living room and a nice kitchen. One of the standout features of this home is the large patio, perfect for outdoor gatherings, barbecues, or simply relaxing. The backyard offers plenty of space.
Description
This rental home features three spacious bedrooms and two full bathrooms, making it ideal for families or roommates. the open floor plan creates a welcoming atmosphere, with a bright living room and a nice kitchen. One of the standout features of this home is the large patio, perfect for outdoor gatherings, barbecues, or simply relaxing. The backyard offers plenty of space.
Payment Calculator
- Principal & Interest -
- Property Tax $
- Home Insurance $
- HOA Fees $
- Monthly -
For a Fast & FREE Mortgage Pre-Approval Apply Now
Apply Now
 Apply Now
Apply NowFeatures
Building and Construction
- Covered Spaces: 0.00
- Fencing: Fenced
- Flooring: Ceramic Tile
- Living Area: 1250.00
School Information
- High School: Lake Howell High
- Middle School: South Seminole Middle
- School Elementary: Casselberry Elementary
Garage and Parking
- Garage Spaces: 0.00
- Open Parking Spaces: 0.00
Eco-Communities
- Water Source: Public
Utilities
- Carport Spaces: 0.00
- Cooling: Central Air
- Heating: Central, Electric
- Pets Allowed: Breed Restrictions, Pet Deposit, Size Limit, Yes
- Sewer: Public Sewer
- Utilities: Cable Available, Electricity Available, Sewer Available, Water Available
Finance and Tax Information
- Home Owners Association Fee: 0.00
- Insurance Expense: 0.00
- Net Operating Income: 0.00
- Other Expense: 0.00
Other Features
- Appliances: Dishwasher, Disposal, Electric Water Heater, Microwave, Range
- Country: US
- Furnished: Unfurnished
- Interior Features: Ceiling Fans(s), Kitchen/Family Room Combo, L Dining, Primary Bedroom Main Floor
- Levels: One
- Area Major: 32707 - Casselberry
- Occupant Type: Tenant
- Parcel Number: 16-21-30-514-0D00-0050
- Views: 112
Owner Information
- Owner Pays: Sewer, Taxes, Trash Collection
Similar Properties
Nearby Subdivisions
A Rep Of A Pt Of Lts 1 2 Watt
Antigua Bay
Antigua Bay Ii
Concord Woods Village Sec 1
Crystal Bowl 2nd Add
Deer Run
Devon Place Twnhms
Fern Park Estates
Lake Kathryn Village
Legacy Place
Marbeya Club Condo
Oxford Square
Oxford Square Condo
Queens Mirror South
Sausalito
Sterling Park
Summerset North Sec 2
Summerset North Sec 4
Summerset North Sec 5
The Parke At Hanover Place
Contact Info

- Samantha Archer, Broker
- Tropic Shores Realty
- Mobile: 727.534.9276
- samanthaarcherbroker@gmail.com





