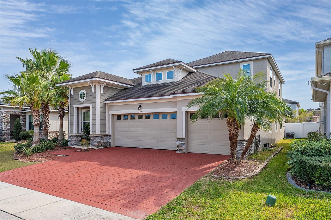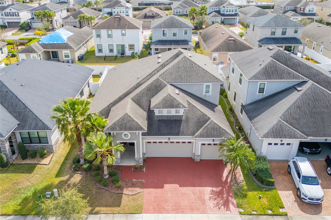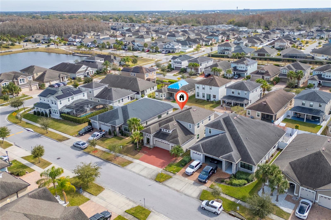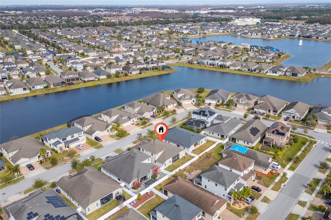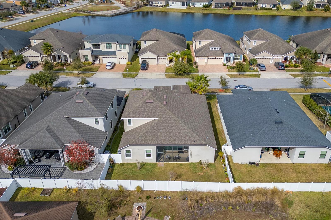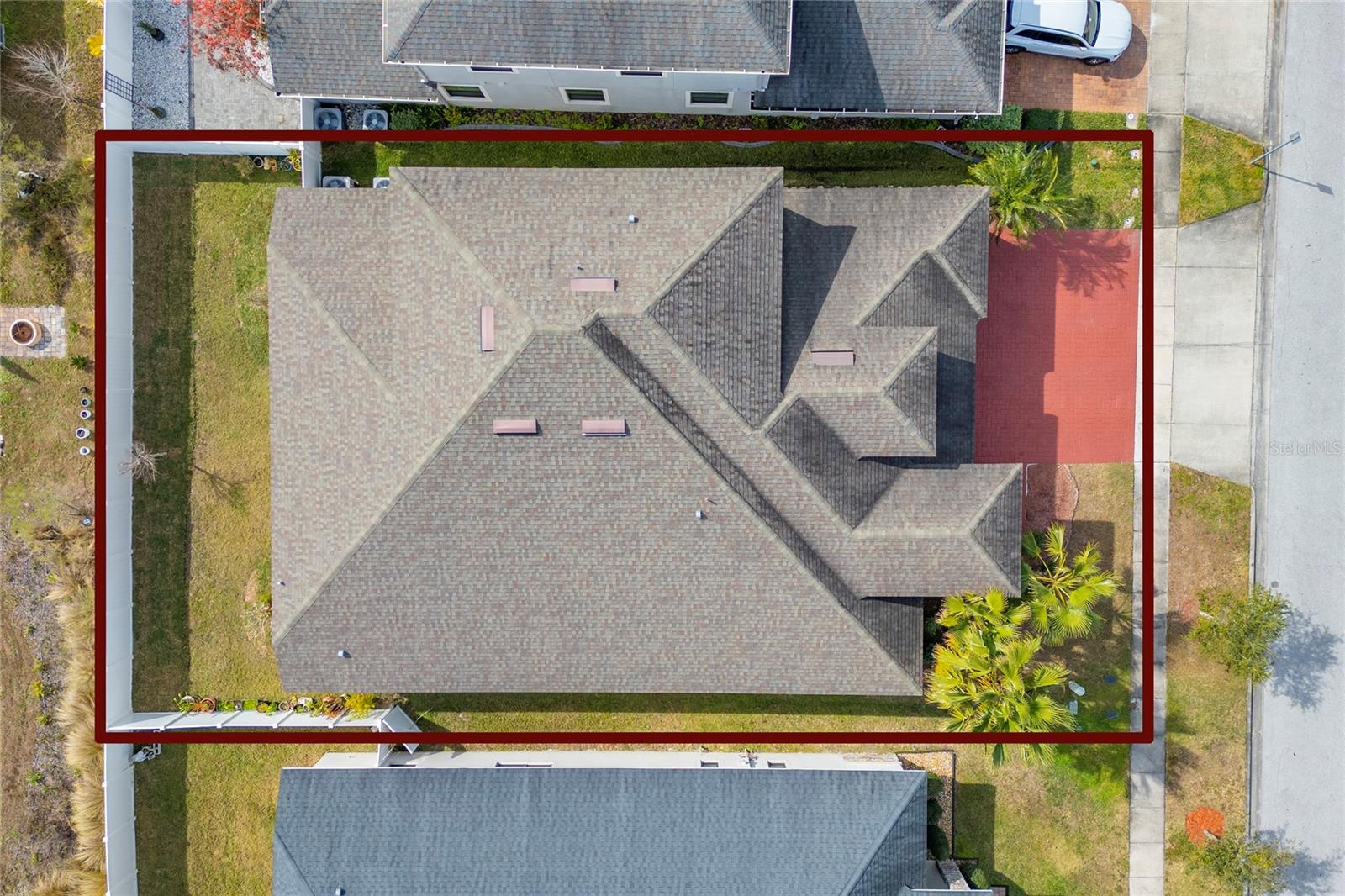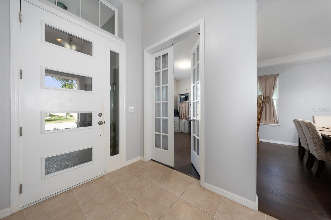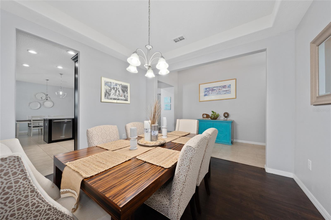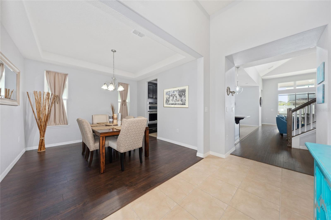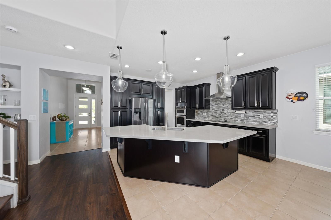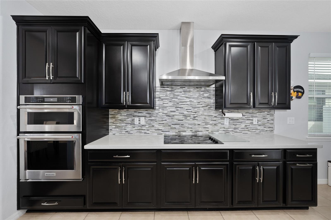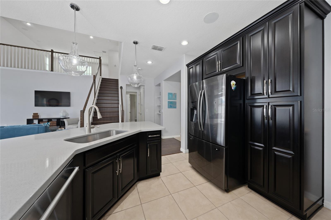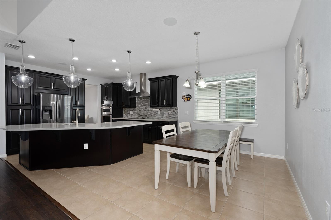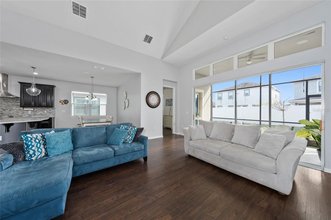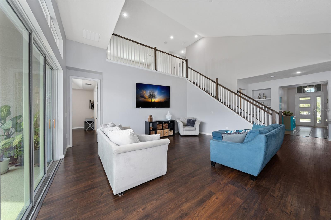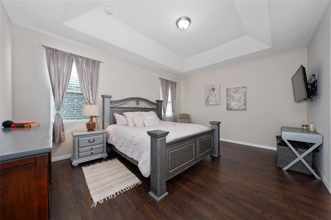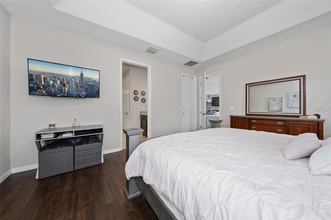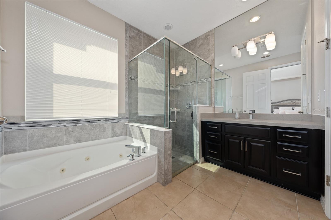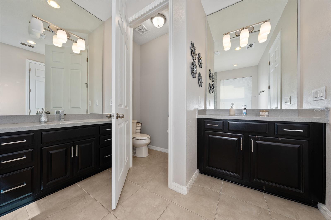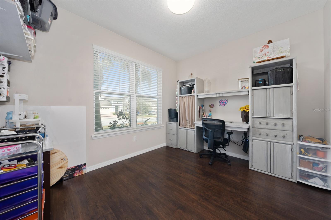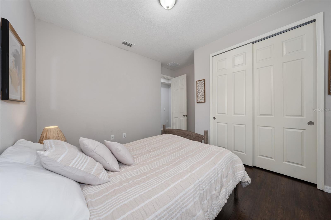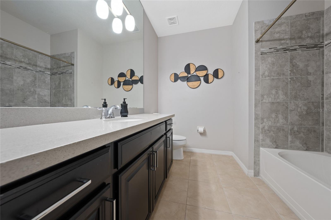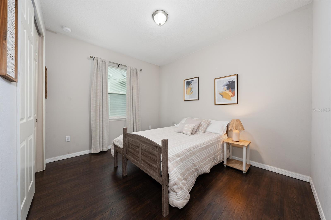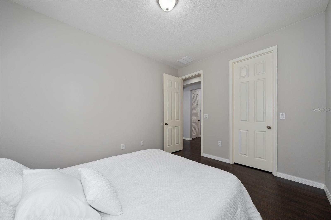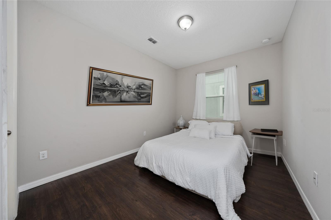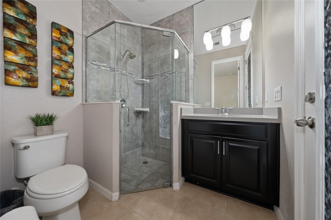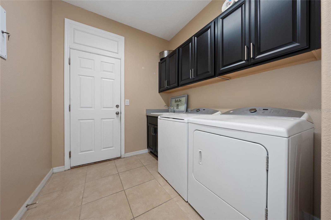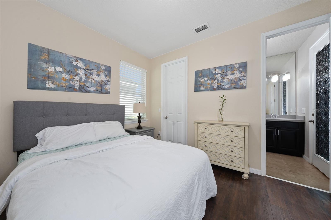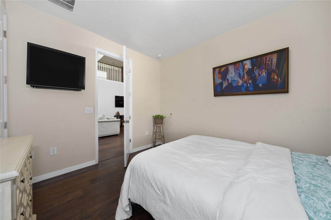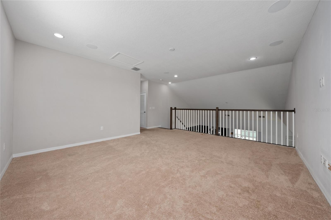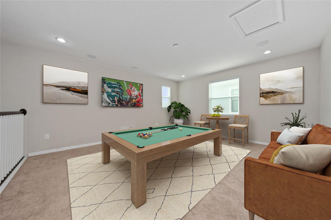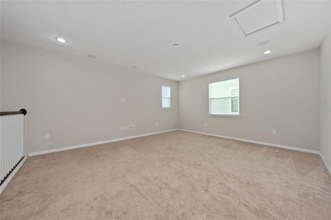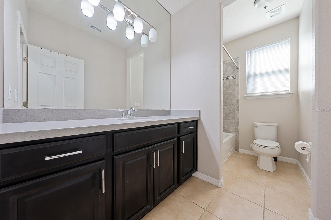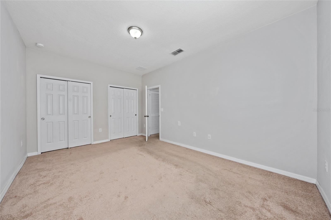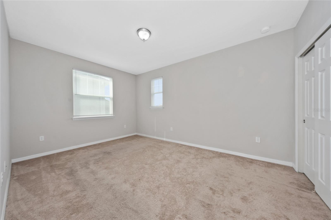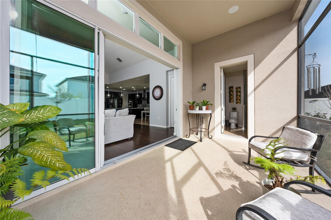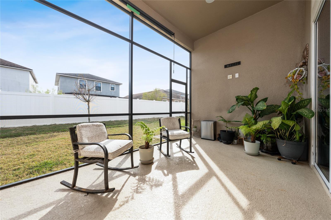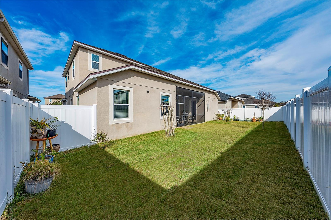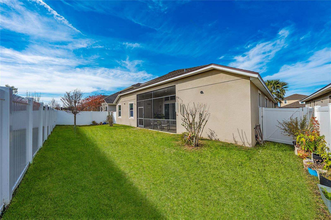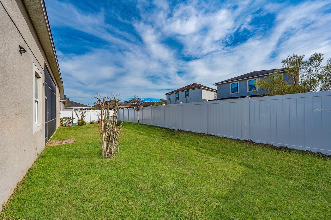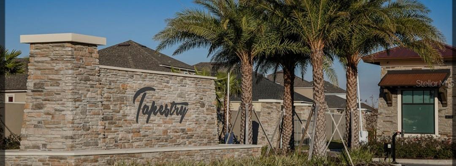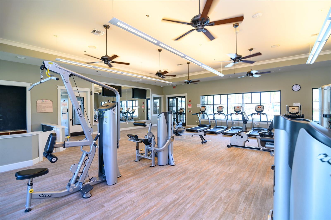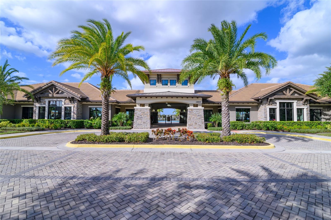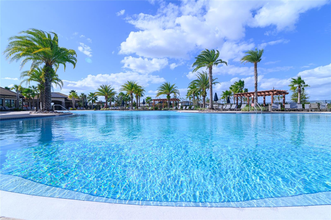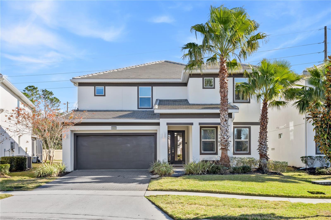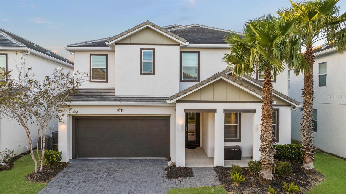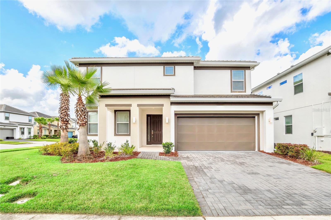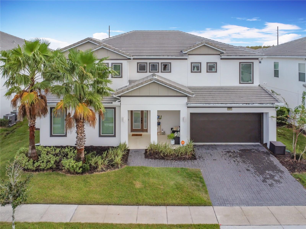3040 Cardillino Way, KISSIMMEE, FL 34741
Property Photos
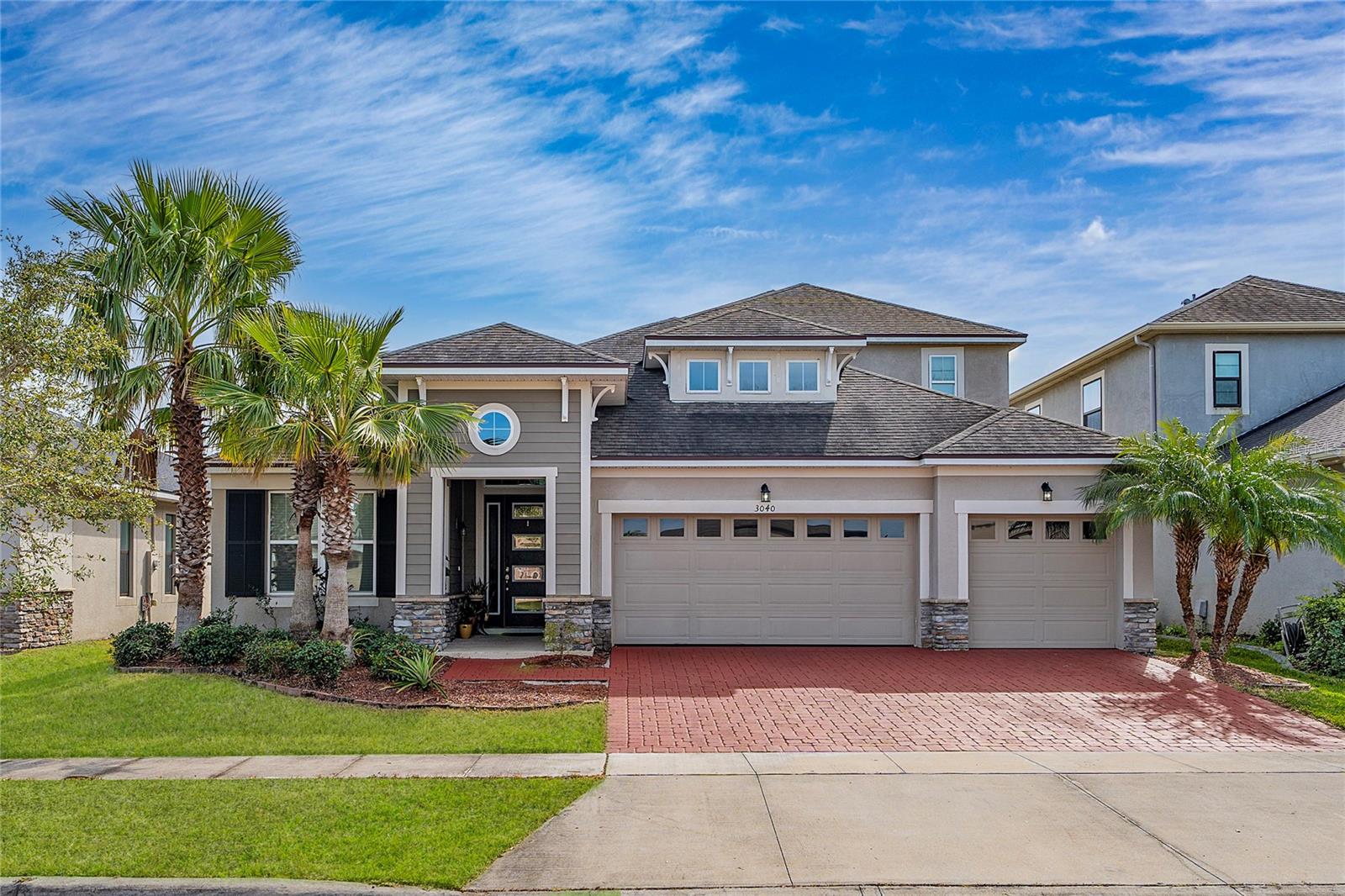
Would you like to sell your home before you purchase this one?
Priced at Only: $669,000
For more Information Call:
Address: 3040 Cardillino Way, KISSIMMEE, FL 34741
Property Location and Similar Properties






- MLS#: S5120036 ( Residential )
- Street Address: 3040 Cardillino Way
- Viewed: 63
- Price: $669,000
- Price sqft: $165
- Waterfront: No
- Year Built: 2018
- Bldg sqft: 4065
- Bedrooms: 5
- Total Baths: 4
- Full Baths: 4
- Garage / Parking Spaces: 3
- Days On Market: 67
- Additional Information
- Geolocation: 28.3183 / -81.4347
- County: OSCEOLA
- City: KISSIMMEE
- Zipcode: 34741
- Subdivision: Tapestry Ph 2
- Provided by: LA ROSA REALTY ORLANDO LLC
- Contact: Bernie Negron
- 407-288-7384

- DMCA Notice
Description
One or more photo(s) has been virtually staged. SELLER IS OFFERING $9,000 CONCESSIONS FOR AN ACCEPTABLE OFFER by 4/4/2025.
Stunning 5 Bedroom Home with Luxury Upgrades in a Gated Community
Discover this fully upgraded 5 bedroom, 4 bathroom home designed for modern living. Featuring a spacious gourmet kitchen, high ceilings, and an open floor plan, this home offers both elegance and comfort. Enjoy surround sound throughout the house, a brand new fence, and a 3 car garage.
The second floor boasts an open space perfect for a home theater or game room, creating the ideal entertainment area for the family. It also includes a bedroom and a full bathroom, making it perfect for guests. The master suite is conveniently located on the first level, along with a laundry room for added convenience.
Located in a centrally positioned gated community, residents enjoy top tier amenities, including a dog park, a resort style pool, and a fully equipped gym. Dont miss the opportunity to live in this exceptional home!
Description
One or more photo(s) has been virtually staged. SELLER IS OFFERING $9,000 CONCESSIONS FOR AN ACCEPTABLE OFFER by 4/4/2025.
Stunning 5 Bedroom Home with Luxury Upgrades in a Gated Community
Discover this fully upgraded 5 bedroom, 4 bathroom home designed for modern living. Featuring a spacious gourmet kitchen, high ceilings, and an open floor plan, this home offers both elegance and comfort. Enjoy surround sound throughout the house, a brand new fence, and a 3 car garage.
The second floor boasts an open space perfect for a home theater or game room, creating the ideal entertainment area for the family. It also includes a bedroom and a full bathroom, making it perfect for guests. The master suite is conveniently located on the first level, along with a laundry room for added convenience.
Located in a centrally positioned gated community, residents enjoy top tier amenities, including a dog park, a resort style pool, and a fully equipped gym. Dont miss the opportunity to live in this exceptional home!
Payment Calculator
- Principal & Interest -
- Property Tax $
- Home Insurance $
- HOA Fees $
- Monthly -
For a Fast & FREE Mortgage Pre-Approval Apply Now
Apply Now
 Apply Now
Apply NowFeatures
Building and Construction
- Covered Spaces: 0.00
- Exterior Features: Garden, Irrigation System, Other, Sprinkler Metered
- Flooring: Ceramic Tile, Laminate
- Living Area: 3105.00
- Roof: Shingle
Garage and Parking
- Garage Spaces: 3.00
- Open Parking Spaces: 0.00
Eco-Communities
- Water Source: Public
Utilities
- Carport Spaces: 0.00
- Cooling: Central Air
- Heating: Central, Electric
- Pets Allowed: Cats OK, Dogs OK
- Sewer: Public Sewer
- Utilities: BB/HS Internet Available, Cable Available, Electricity Connected
Finance and Tax Information
- Home Owners Association Fee Includes: Guard - 24 Hour, Pool, Recreational Facilities, Security
- Home Owners Association Fee: 738.00
- Insurance Expense: 0.00
- Net Operating Income: 0.00
- Other Expense: 0.00
- Tax Year: 2023
Other Features
- Appliances: Built-In Oven, Convection Oven, Dishwasher, Dryer, Electric Water Heater, Microwave, Range, Refrigerator, Washer
- Association Name: Tricia Adams
- Association Phone: 407- 841-5524
- Country: US
- Interior Features: Cathedral Ceiling(s), Open Floorplan, Primary Bedroom Main Floor, Stone Counters, Thermostat
- Legal Description: TAPESTRY PH 2 PB 25 PGS 28-36 LOT 380
- Levels: Two
- Area Major: 34741 - Kissimmee (Downtown East)
- Occupant Type: Owner
- Parcel Number: 08-25-29-2238-0001-3800
- Views: 63
Similar Properties
Nearby Subdivisions
Avilla
Bella Vista Condo
Bermuda Estates
Bruces Sunshine Homes Ph 2
Caribbean Villas Ph F
Chelsea Square 4a
Cypress Reserve
Cypress Reserve Ph 02
Cypress Reserve Ph 2
Cypress Reserve Villas
Enclave At Tapestry Ph 1
Enclavetapestry Ph 2
Estancia
Forest Edge Ph 2
Herons Landing Ph 2
Holtens Add
Kissimmee Highlands 5th Add
Korys Place
Mathews Add Resub
Nelson Wampler Add
None
Orange Gardens Sec 2
Orange Gardens Sec 4
Osceola Park Estate
Other
Parkside Estates At Stonefield
Plantation
Preserve At Tapestry Ph 1
Preserve At Tapestry Ph 2
Preserve At Tapestry Ph 3 4
Preservetapestry Ph 1
Preservetapestry Ph 3 4
Sonoma Resort At Tapestry Ph 1
Sonoma Resort At Tapestry Ph 2
Sonoma Restapestry Ph 1
Sonoma Restapestryph 1
Sonoma Restapestryph 2a
South Park
Sterling Park Ph 2
Stonehurst At Stonefield
Tapestry
Tapestry Ph 2
Tapestry Ph 3
Tapestry Ph 4
Tapestry Ph 5
Tapestryph 5
Tropical Park
Venetian Bay Village Condo Ph
Victoria Park
W A Patricks Add
Windsor Point
Windsor Point Ph 2
Woodall Doyle
Woodall Doyles
Contact Info

- Samantha Archer, Broker
- Tropic Shores Realty
- Mobile: 727.534.9276
- samanthaarcherbroker@gmail.com



