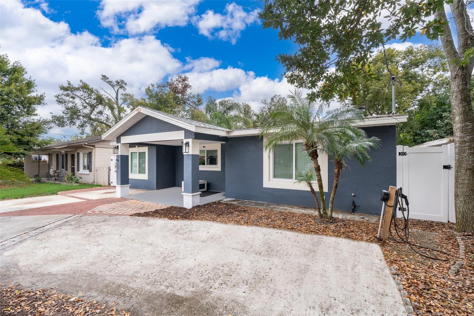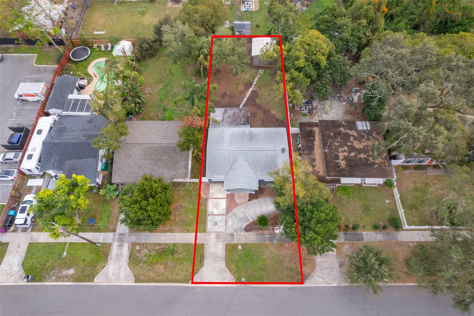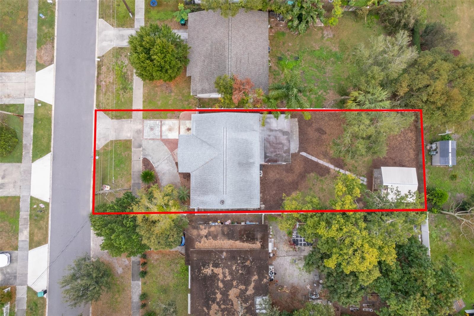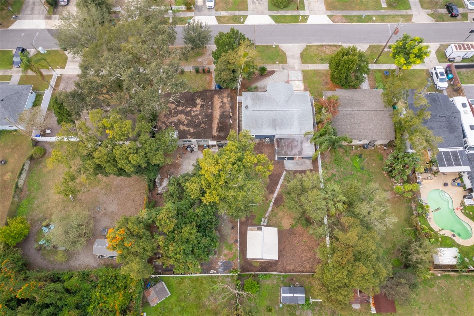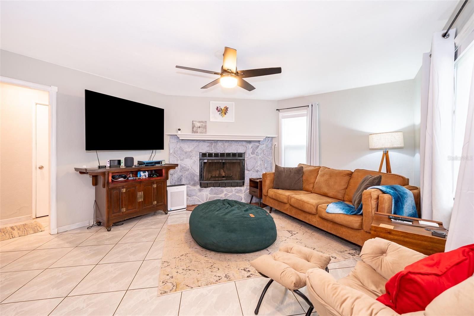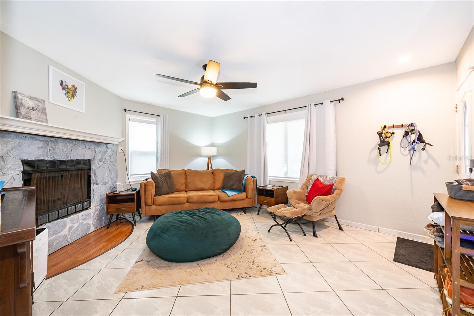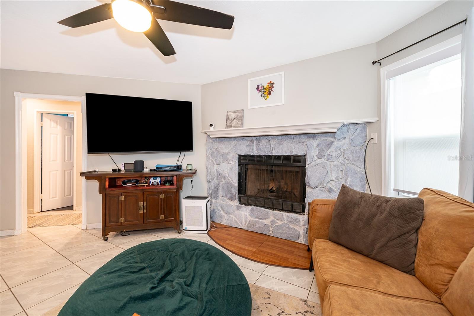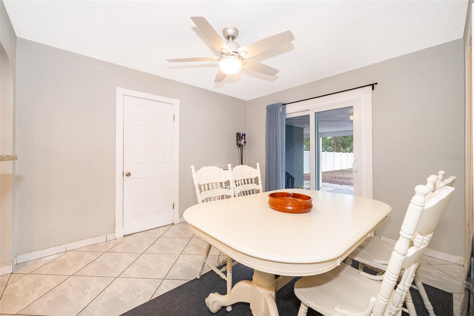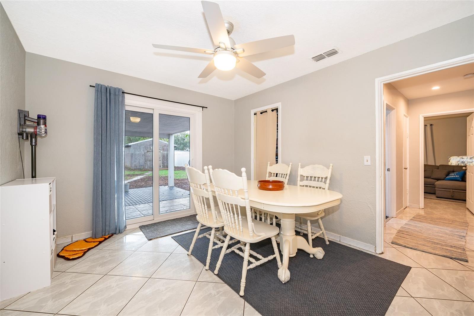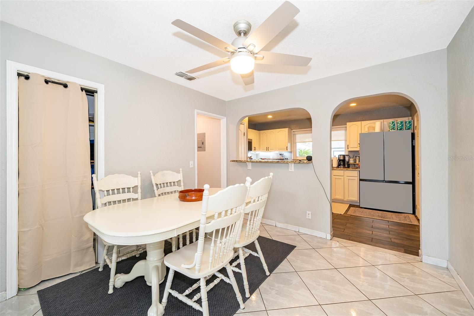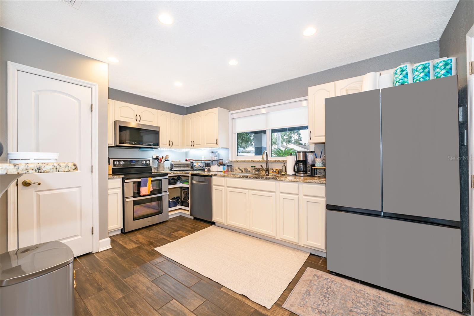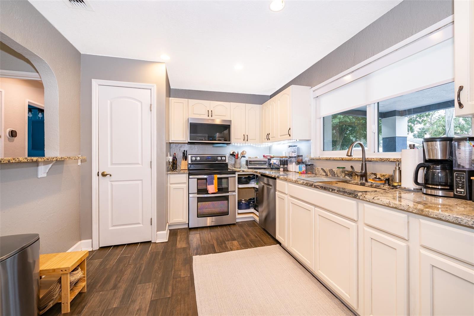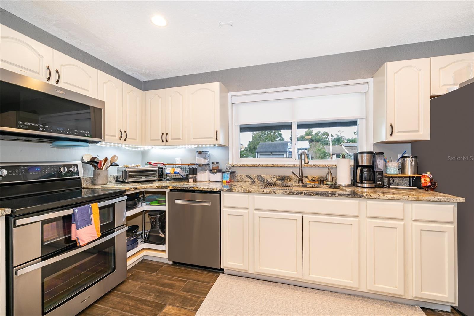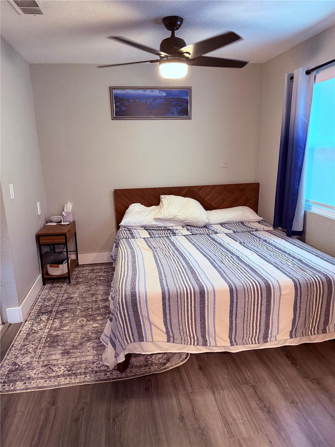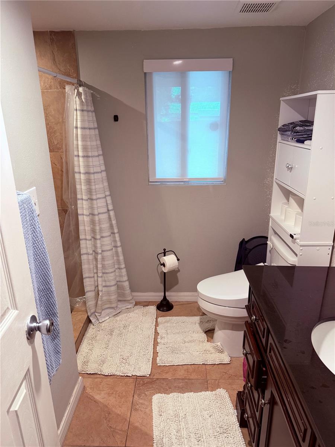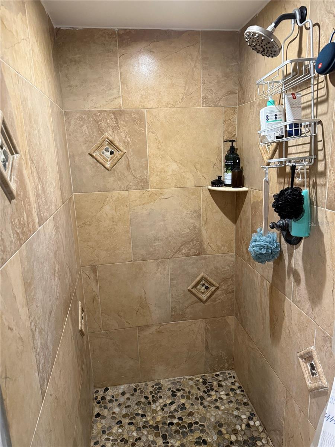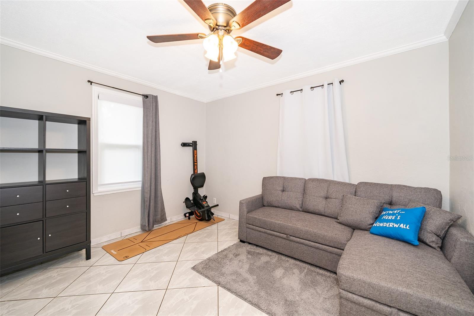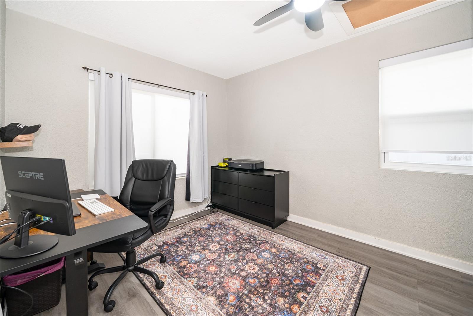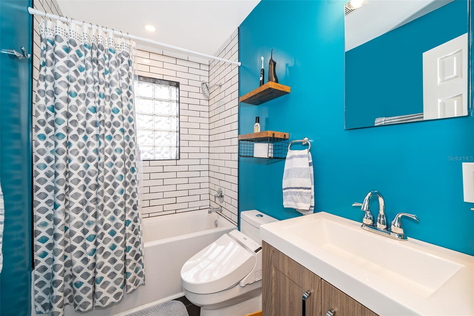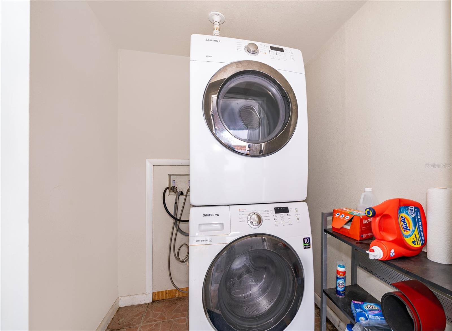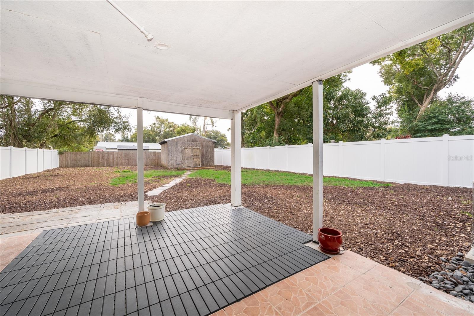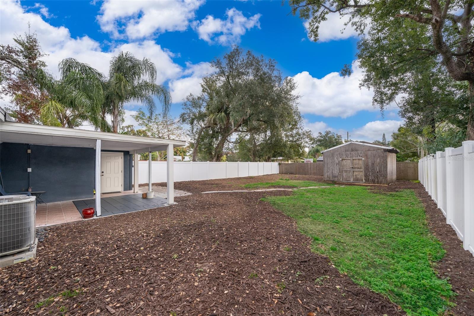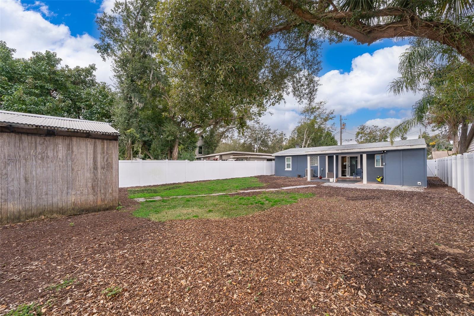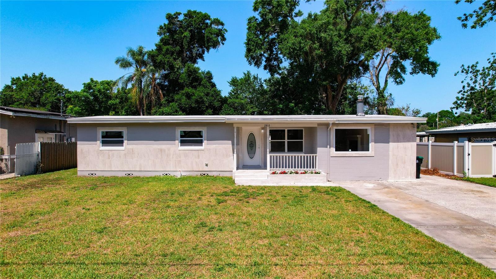2919 Sylvan Avenue, ORLANDO, FL 32806
Property Photos
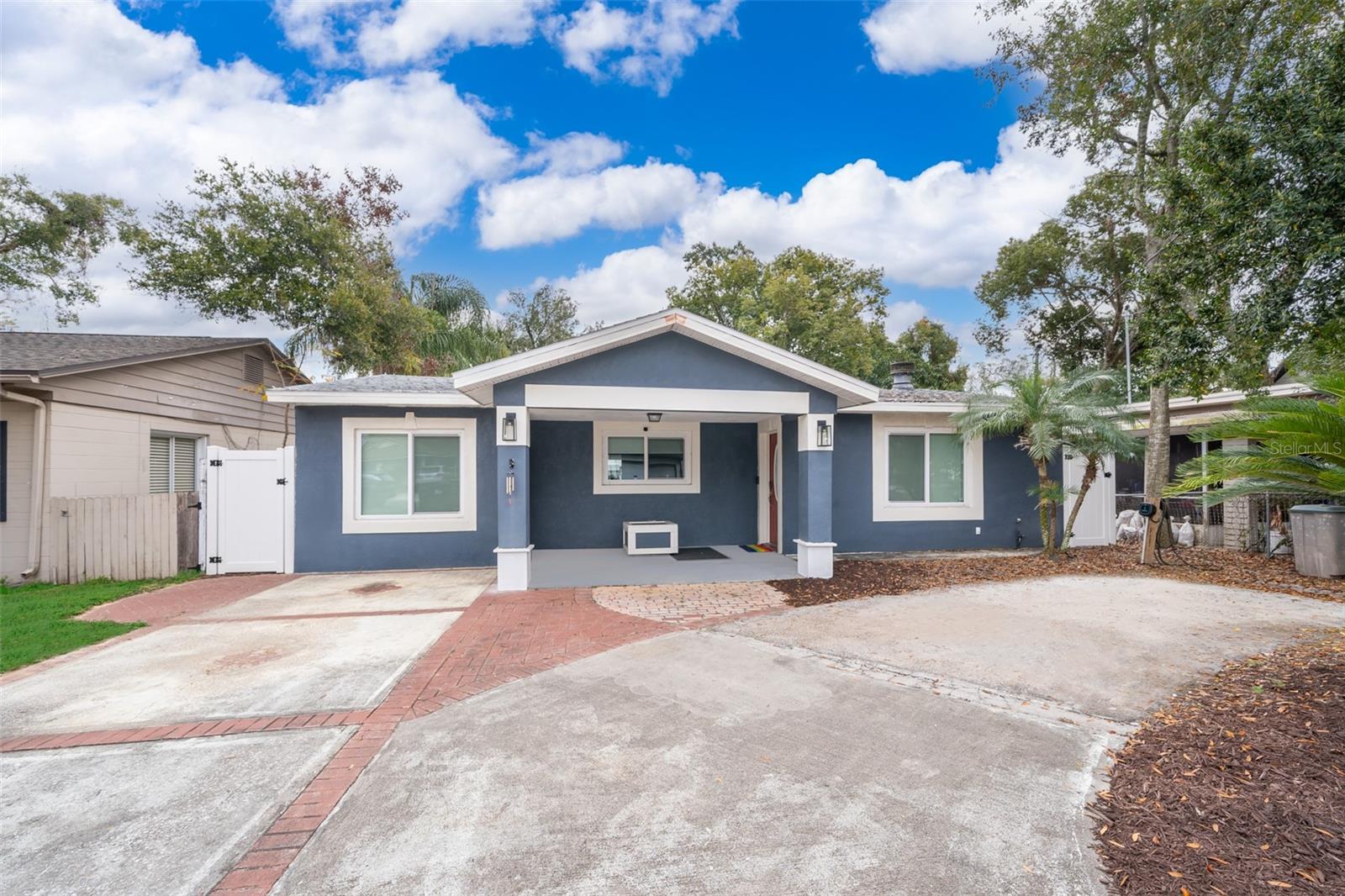
Would you like to sell your home before you purchase this one?
Priced at Only: $400,000
For more Information Call:
Address: 2919 Sylvan Avenue, ORLANDO, FL 32806
Property Location and Similar Properties






- MLS#: S5121481 ( Residential )
- Street Address: 2919 Sylvan Avenue
- Viewed: 37
- Price: $400,000
- Price sqft: $340
- Waterfront: No
- Year Built: 1953
- Bldg sqft: 1176
- Bedrooms: 3
- Total Baths: 2
- Full Baths: 2
- Days On Market: 32
- Additional Information
- Geolocation: 28.5082 / -81.3729
- County: ORANGE
- City: ORLANDO
- Zipcode: 32806
- Subdivision: Frst Pines
- Elementary School: Pershing Elem
- Middle School: PERSHING K 8
- High School: Boone High
- Provided by: PREFERRED REAL ESTATE BROKERS
- Contact: Steve Glose
- 407-440-4900

- DMCA Notice
Description
This charming 3 bedroom, 2 bath home in the desirable SODO/First Pines neighborhood offers modern updates and a welcoming atmosphere just south of downtown. Featuring a split open floor plan, this beautifully updated residence boasts a cozy stone wood burning fireplace in the living room, perfect for cool Florida nights. The stylish kitchen shines with granite countertops, stainless steel appliances, and a pantry, while the spacious Owners Suite includes a luxurious, updated bathroom with a granite top vanity and tiled shower. Recent upgrades include a new roof (2022), new windows (2023), and a new fence (2023), plus the convenience of an EV charger. The expansive backyard is ideal for entertaining, with plenty of room for a pool, barbecues, and outdoor gatheringsall with no HOA restrictions. Dont miss the chance to call this move in ready home yours!
Description
This charming 3 bedroom, 2 bath home in the desirable SODO/First Pines neighborhood offers modern updates and a welcoming atmosphere just south of downtown. Featuring a split open floor plan, this beautifully updated residence boasts a cozy stone wood burning fireplace in the living room, perfect for cool Florida nights. The stylish kitchen shines with granite countertops, stainless steel appliances, and a pantry, while the spacious Owners Suite includes a luxurious, updated bathroom with a granite top vanity and tiled shower. Recent upgrades include a new roof (2022), new windows (2023), and a new fence (2023), plus the convenience of an EV charger. The expansive backyard is ideal for entertaining, with plenty of room for a pool, barbecues, and outdoor gatheringsall with no HOA restrictions. Dont miss the chance to call this move in ready home yours!
Payment Calculator
- Principal & Interest -
- Property Tax $
- Home Insurance $
- HOA Fees $
- Monthly -
For a Fast & FREE Mortgage Pre-Approval Apply Now
Apply Now
 Apply Now
Apply NowFeatures
Building and Construction
- Covered Spaces: 0.00
- Exterior Features: Sliding Doors
- Fencing: Fenced
- Flooring: Ceramic Tile, Luxury Vinyl
- Living Area: 1176.00
- Other Structures: Shed(s)
- Roof: Shingle
Property Information
- Property Condition: Completed
School Information
- High School: Boone High
- Middle School: PERSHING K-8
- School Elementary: Pershing Elem
Garage and Parking
- Garage Spaces: 0.00
- Open Parking Spaces: 0.00
Eco-Communities
- Water Source: Public
Utilities
- Carport Spaces: 0.00
- Cooling: Central Air
- Heating: Central, Electric
- Pets Allowed: Yes
- Sewer: Septic Tank
- Utilities: Cable Connected, Electricity Connected, Water Connected
Finance and Tax Information
- Home Owners Association Fee: 0.00
- Insurance Expense: 0.00
- Net Operating Income: 0.00
- Other Expense: 0.00
- Tax Year: 2024
Other Features
- Appliances: Dishwasher, Dryer, Microwave, Range, Refrigerator, Washer
- Country: US
- Furnished: Unfurnished
- Interior Features: Ceiling Fans(s), Primary Bedroom Main Floor, Stone Counters, Thermostat, Walk-In Closet(s)
- Legal Description: FOREST PINES O/67 LOT 17 BLK A
- Levels: One
- Area Major: 32806 - Orlando/Delaney Park/Crystal Lake
- Occupant Type: Owner
- Parcel Number: 12-23-29-2836-01-170
- Possession: Close of Escrow
- Style: Mid-Century Modern
- Views: 37
- Zoning Code: R-1A
Similar Properties
Nearby Subdivisions
Adirondack Heights
Albert Shores
Bel Air Manor
Bel Air Terrace
Bethaway Sub
Beuchler Sub
Boone Terrace
Brookvilla
Carol Court
Close Sub
Cloverdale Sub
Cloverlawn
Conway Estates
Conway Park
Conway Terrace
Copeland Park
Crocker Heights
Crystal Homes Sub
Darrells Sub
Delaney Highlands
Delaney Terrace
Dover Shores
Dover Shores Eighth Add
Dover Shores Fourth Add
Dover Shores Seventh Add
Dover Shores Sixth Add
Ellard Sub
Fernway
Frst Pines
Green Fields
Greenbriar
Holden Shores
Ilexhurst Sub
Interlake Park Second Add
J G Manuel Sub
Jacquelyn Heights
Jewel Shores
Kaley Heights
Lake Holden Terrace Neighborho
Lake Lagrange Manor 4102 Lot 1
Lake Lancaster Place
Lake Margaret Terrace Add 02
Lake Shore Manor
Lancaster Heights
Ledford Place
Maguirederrick Sub
Myrtle Heights
Orange Peel Twin Homes
Overlake Terrace
Page Sub
Paradise Green
Pennsylvania Heights
Pershing Terrace 2nd Add
Porter Place
Raehn Sub
Rest Haven
Richmond Terrace
Skycrest
Sodo
Southern Oaks
Summerlin Hills
Tennessee Terrace
The Porches At Lake Terrace
Tracys Sub
Waterfront Estates 3rd Add
Willis And Brundidge
Contact Info

- Samantha Archer, Broker
- Tropic Shores Realty
- Mobile: 727.534.9276
- samanthaarcherbroker@gmail.com



