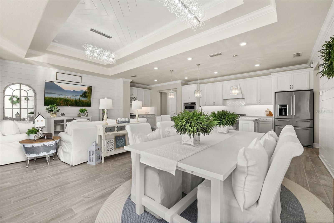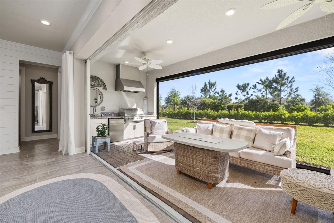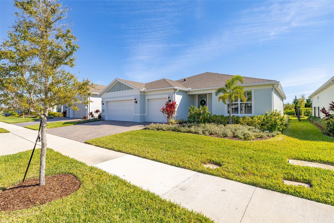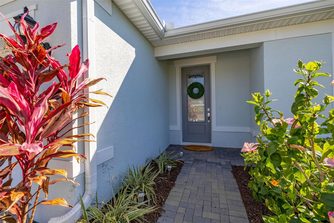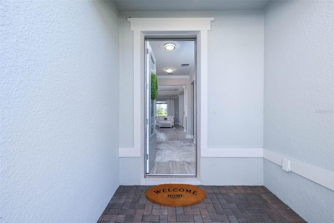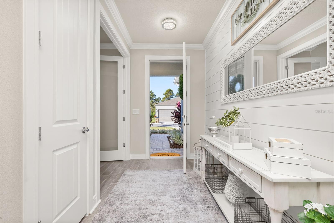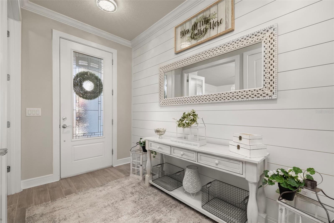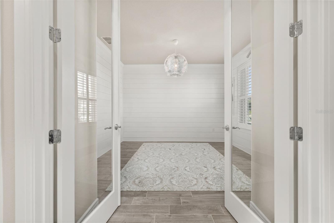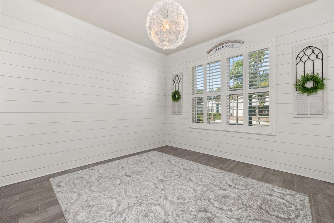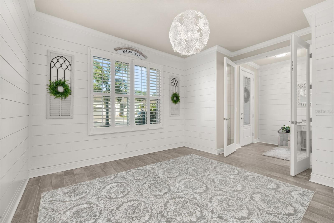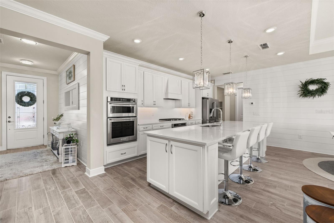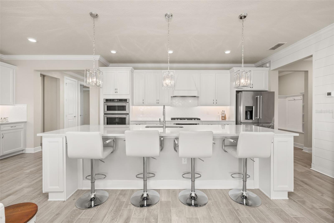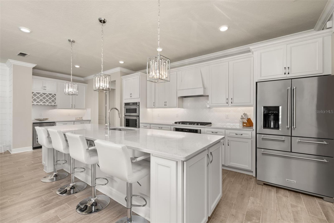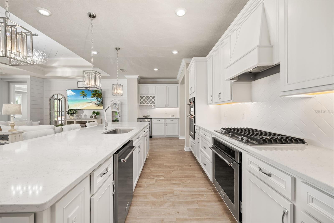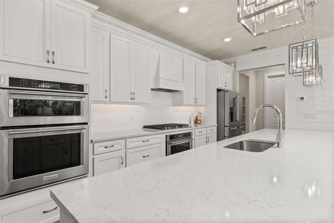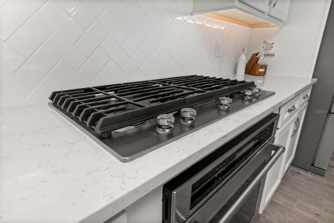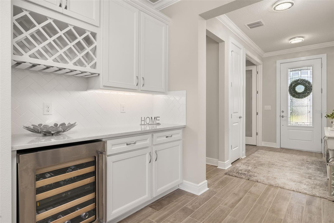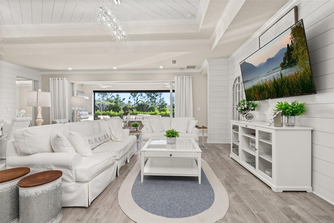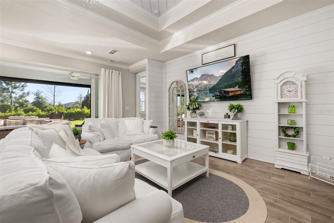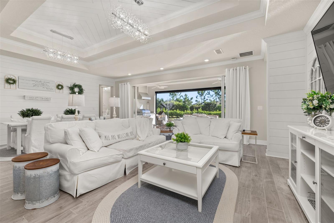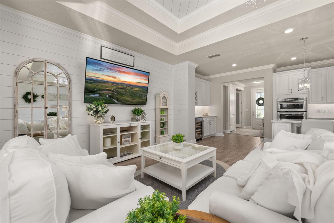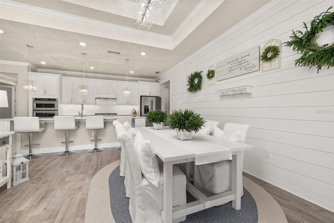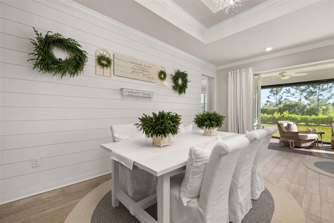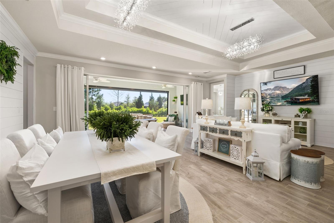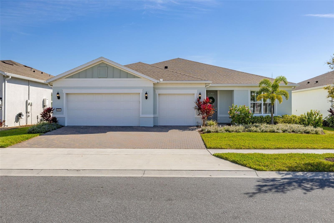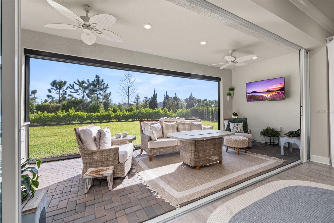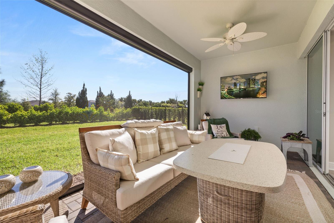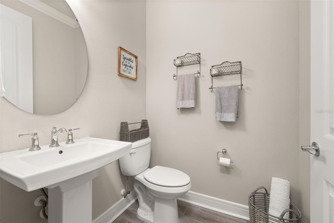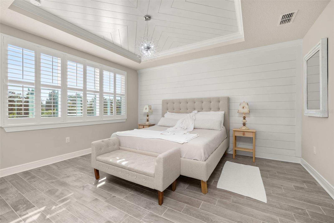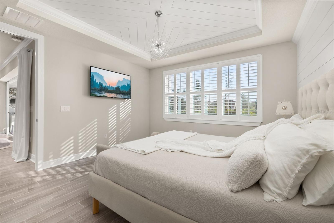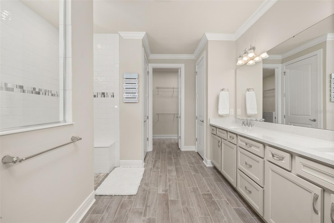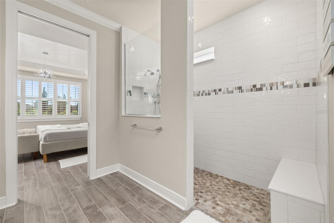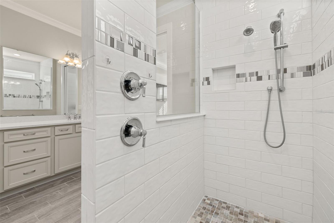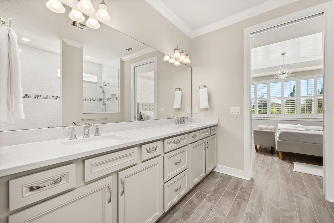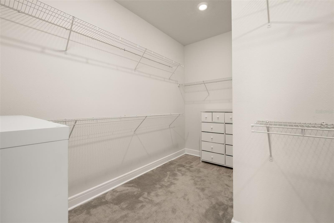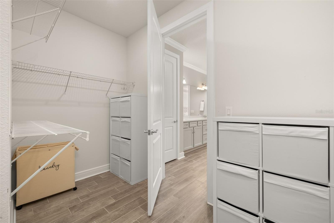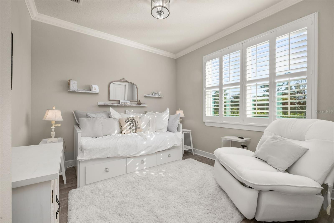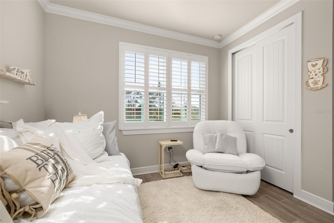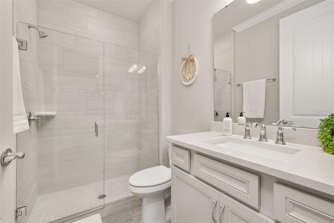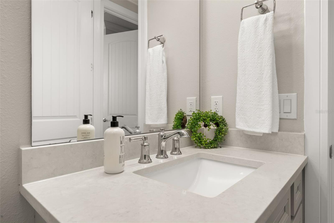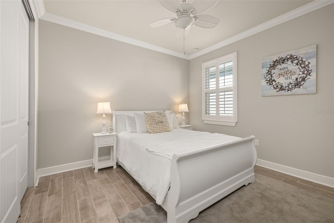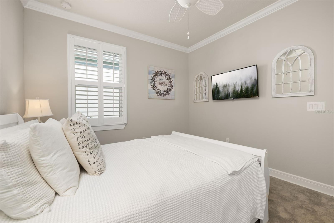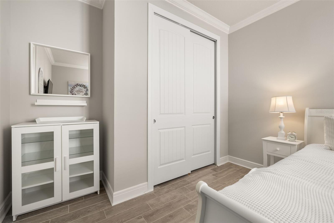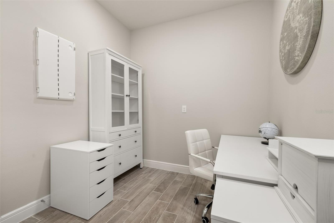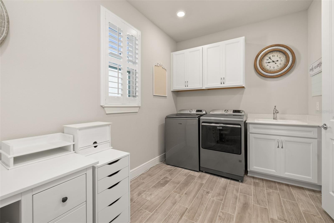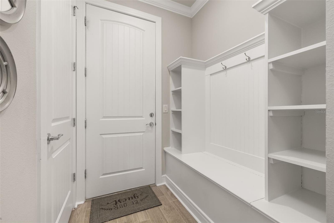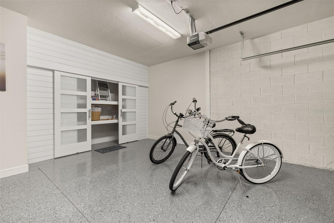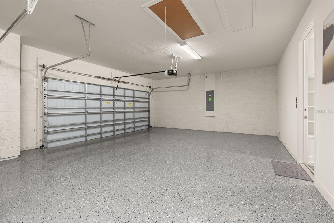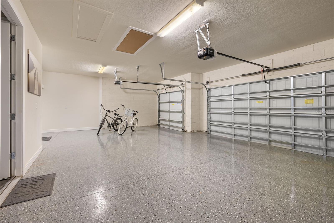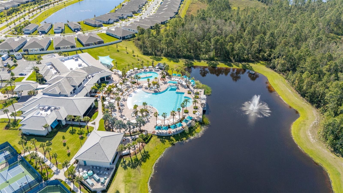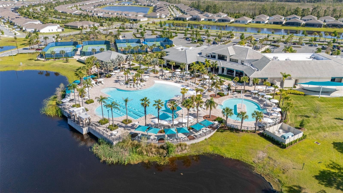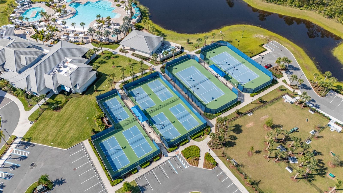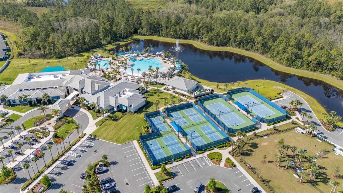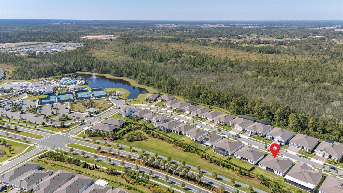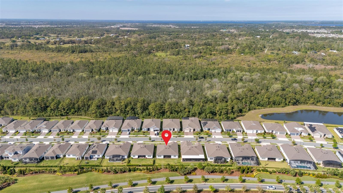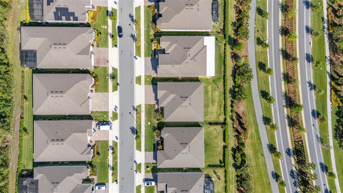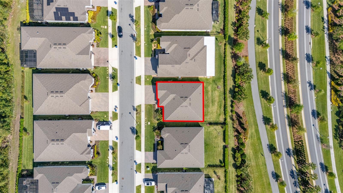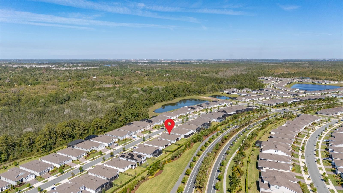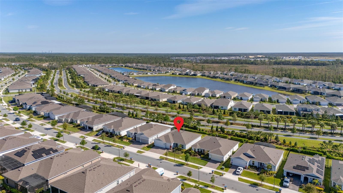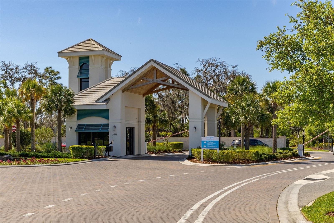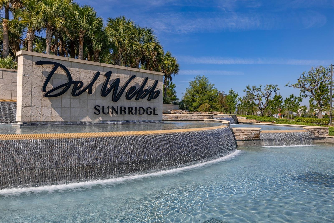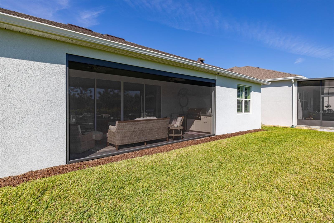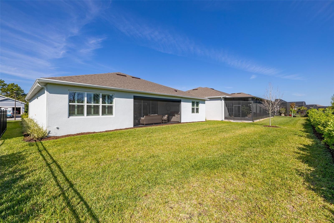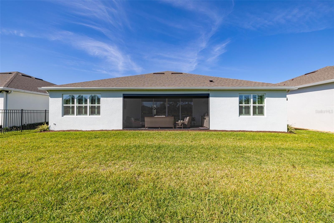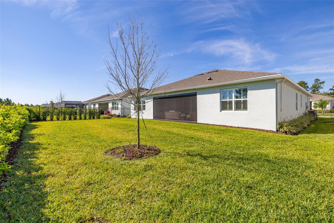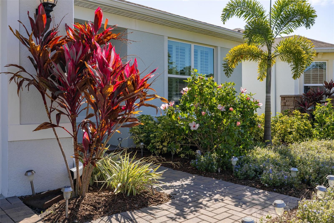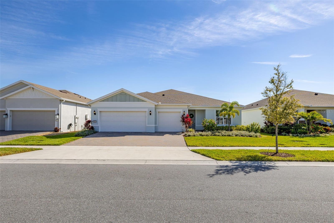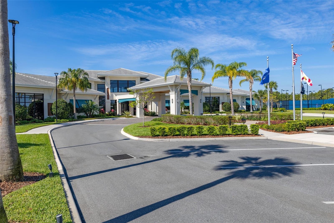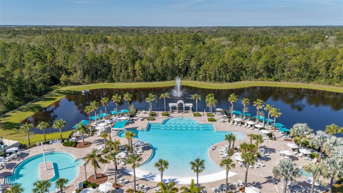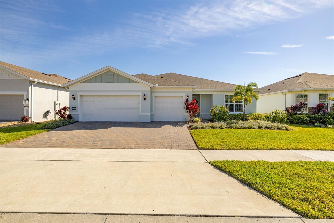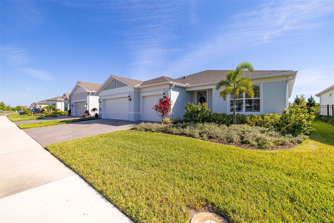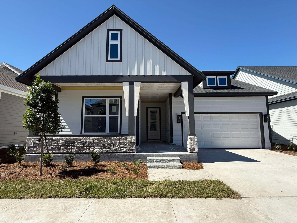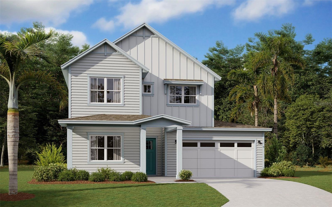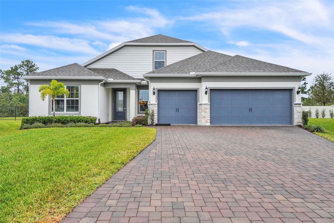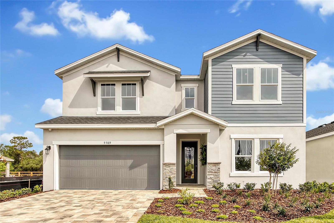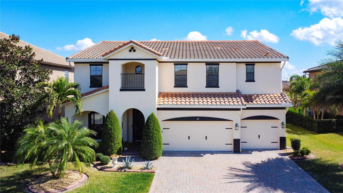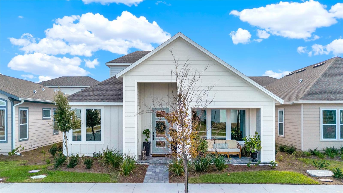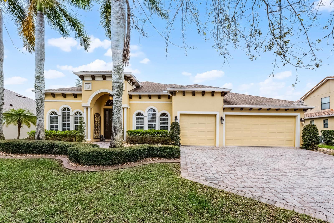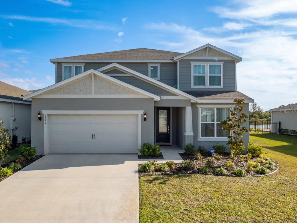2719 River Creek Lane, ST CLOUD, FL 34771
Property Photos
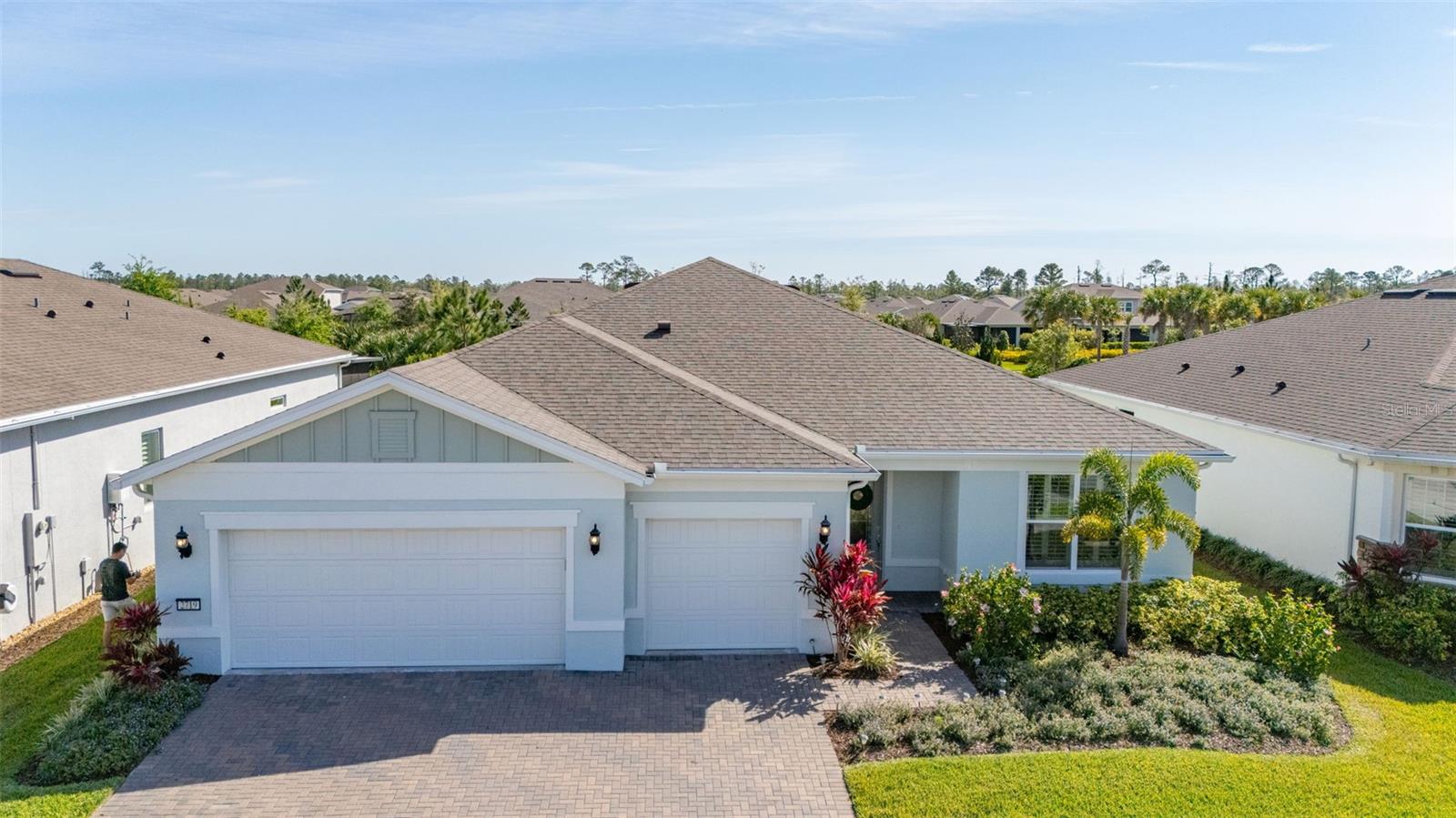
Would you like to sell your home before you purchase this one?
Priced at Only: $739,000
For more Information Call:
Address: 2719 River Creek Lane, ST CLOUD, FL 34771
Property Location and Similar Properties






- MLS#: S5122830 ( Single Family )
- Street Address: 2719 River Creek Lane
- Viewed: 5
- Price: $739,000
- Price sqft: $228
- Waterfront: No
- Year Built: 2021
- Bldg sqft: 3236
- Bedrooms: 4
- Total Baths: 3
- Full Baths: 2
- 1/2 Baths: 1
- Garage / Parking Spaces: 3
- Days On Market: 5
- Additional Information
- Geolocation: 28.3264 / -81.1896
- County: OSCEOLA
- City: ST CLOUD
- Zipcode: 34771
- Subdivision: Del Webb Sunbridge Ph 1d
- Elementary School: Harmony Community School (K 5)
- Middle School: St. Cloud Middle (6 8)
- High School: Tohopekaliga High School
- Provided by: COMPASS FLORIDA LLC
- Contact: Marissa Crawford

- DMCA Notice
Description
Welcome to 2719 river creek lane, a stunning residence in st. Cloud, fl, where elegance meets rustic charm in an exquisite country farmhouse style. This move in ready home boasts 2,330 square feet of meticulously designed living space, offering three spacious bedrooms and two luxurious bathrooms. Step inside to discover interiors that are decorated like a model home, featuring high end finishes and a harmonious blend of textures and colors that create a warm, inviting atmosphere. The open concept living areas are perfect for entertaining or relaxing, with ample natural light enhancing the home's sophisticated ambiance. The entire home has custom woodwork including crown moulding, baseboards, ship lap and ceiling treatments. The "stardom" is one of the most requested plans in this desirable 55+plus community that features a clubhouse, pool and scheduled events. The gourmet kitchen is a culinary delight, equipped with top of the line stainless steel kitchen aid appliances that any chef would adore. Modern stainless steel appliances, including a double oven and a built in refrigerator, harmonize with custom extra tall cabinetry with crown moulding and a spacious island, inviting gatherings and culinary creativity. Stunning lyra quartz counters and elegant lighting are the stars of this designer kitchen. Next to the kitchen is a built in wine bar with beverage fridge and custom wine rack. The primary bath boasts a custom tile shower and an enormous walk in closet. Windows in the primary bedroom overlook the private back yard. Situated on a generous 7,841 square foot lot, this property offers ample outdoor space, with pre plumbing already in place for a pool, allowing for endless possibilities for outdoor enjoyment and personal customization. The gourmet outdoor kitchen is an entertainers delight! Experience the perfect blend of elegance and comfort at 2719 river creek lane.
Description
Welcome to 2719 river creek lane, a stunning residence in st. Cloud, fl, where elegance meets rustic charm in an exquisite country farmhouse style. This move in ready home boasts 2,330 square feet of meticulously designed living space, offering three spacious bedrooms and two luxurious bathrooms. Step inside to discover interiors that are decorated like a model home, featuring high end finishes and a harmonious blend of textures and colors that create a warm, inviting atmosphere. The open concept living areas are perfect for entertaining or relaxing, with ample natural light enhancing the home's sophisticated ambiance. The entire home has custom woodwork including crown moulding, baseboards, ship lap and ceiling treatments. The "stardom" is one of the most requested plans in this desirable 55+plus community that features a clubhouse, pool and scheduled events. The gourmet kitchen is a culinary delight, equipped with top of the line stainless steel kitchen aid appliances that any chef would adore. Modern stainless steel appliances, including a double oven and a built in refrigerator, harmonize with custom extra tall cabinetry with crown moulding and a spacious island, inviting gatherings and culinary creativity. Stunning lyra quartz counters and elegant lighting are the stars of this designer kitchen. Next to the kitchen is a built in wine bar with beverage fridge and custom wine rack. The primary bath boasts a custom tile shower and an enormous walk in closet. Windows in the primary bedroom overlook the private back yard. Situated on a generous 7,841 square foot lot, this property offers ample outdoor space, with pre plumbing already in place for a pool, allowing for endless possibilities for outdoor enjoyment and personal customization. The gourmet outdoor kitchen is an entertainers delight! Experience the perfect blend of elegance and comfort at 2719 river creek lane.
Payment Calculator
- Principal & Interest -
- Property Tax $
- Home Insurance $
- HOA Fees $
- Monthly -
For a Fast & FREE Mortgage Pre-Approval Apply Now
Apply Now
 Apply Now
Apply NowFeatures
Similar Properties
Nearby Subdivisions
Amelia Groves
Amelia Groves Ph 1
Arnco Add To New Eden Ph 1
Ashley Oaks
Ashley Oaks 2
Ashton Park Pb 13 Pg 157158 Lo
Avellino
Barrington
Bay Lake Ranch
Blackstone
Blackstone Pb 19 Pg 4851 Lot 7
Brack Ranch
Bridgewalk
Bridgewalk Ph 1a
Center Lake On The Park
Country Meadow North
Crossings Ph 1
Del Webb Sunbridge
Del Webb Sunbridge Ph 1
Del Webb Sunbridge Ph 1c
Del Webb Sunbridge Ph 1d
Del Webb Sunbridge Ph 1e
Del Webb Sunbridge Ph 2a
East Lake Cove Ph 1
East Lake Cove Ph 2
East Lake Park
East Lake Park Ph 035
East Lake Park Ph 35
Ellington Place
Estates Of Westerly
Gardens At Lancaster Park
Glenwood Ph 1
Glenwood Ph 2
Hanover Reserve Rep
Lake Hinden Cove
Lake Pointe
Lancaster Park East 70
Lancaster Park East Ph 2
Lancaster Park East Ph 3 4
Live Oak Lake Ph 2
Live Oak Lake Ph 3
Majestic Oaks
Majestic Oaks Sub
Mill Stream Estates
Millers Grove 1
New Eden On Lakes
New Eden On The Lakes
Nova Bay 2
Nova Grove
Pine Glen
Pine Glen 50s
Pine Glen Ph 4
Pine Grove Park
Prairie Oaks
Preserve At Turtle Creek Ph 1
Preserve At Turtle Creek Ph 3
Preserve At Turtle Creek Ph 5
Preserveturtle Crk
Preserveturtle Crk Ph 1
Preston Cove Ph 1 2
Rummell Downs Rep 1
Runnymede North Half Town Of
Runnymede Oaks
Runnymede Ranchlands
Serenity Reserve
Silver Spgs
Silver Springs
Sola Vista
Split Oak Estates
Split Oak Estates Ph 2
Split Oak Reserve
St Cloud 2nd Town Of
Starline Estates
Summerly
Summerly Ph 2
Summerly Ph 3
Sunbrooke
Sunbrooke Ph 1
Sunbrooke Ph 2
Sunbrooke Ph 5
Suncrest
Sunset Groves Ph 2
Terra Vista
The Landings At Live Oak
The Waters At Center Lake Ranc
Thompson Grove
Trinity Place Ph 1
Twin Lakes Terrace
Underwood Estates
Weslyn Park
Weslyn Park In Sunbridge
Weslyn Park Ph 2
Wiregrass Ph 2
Contact Info

- Samantha Archer, Broker
- Tropic Shores Realty
- Mobile: 727.534.9276
- samanthaarcherbroker@gmail.com



