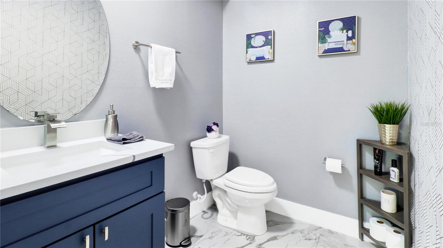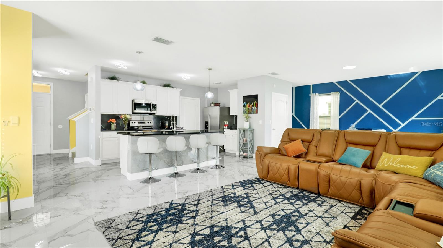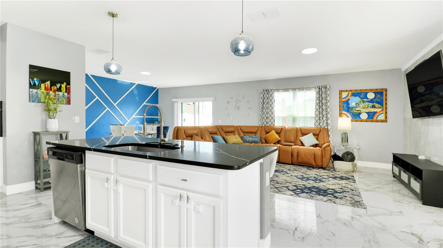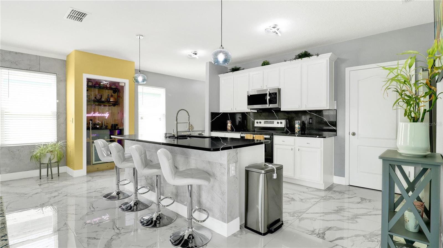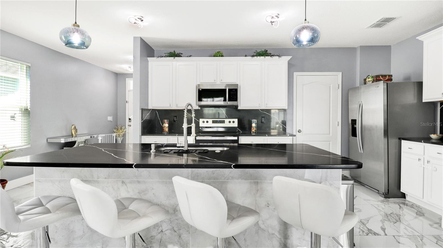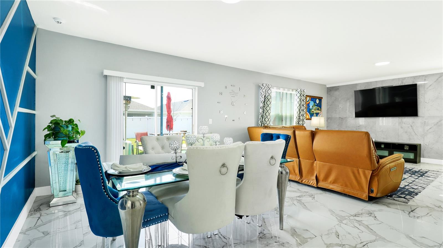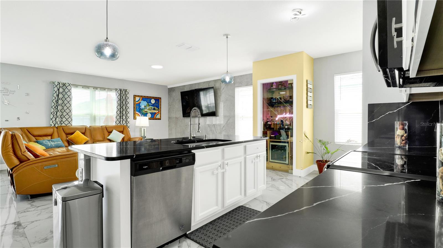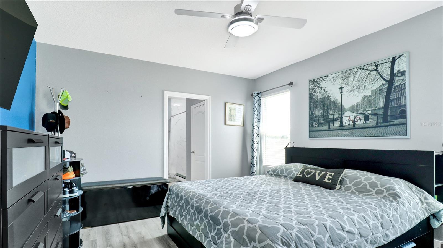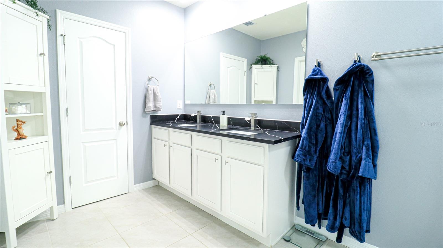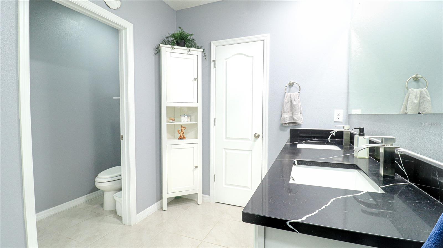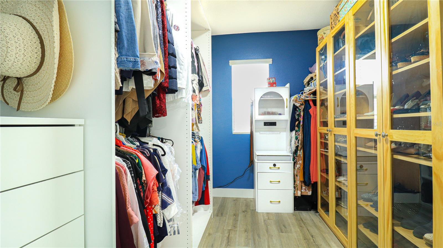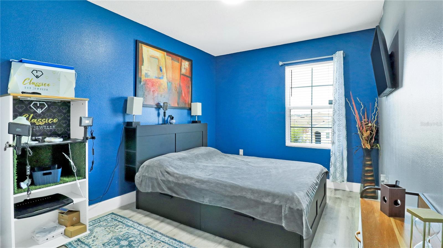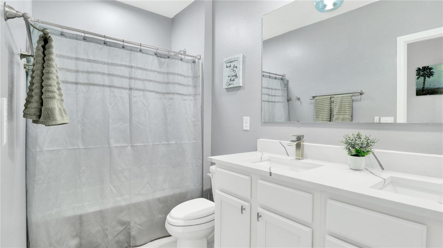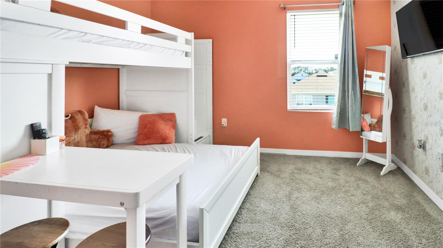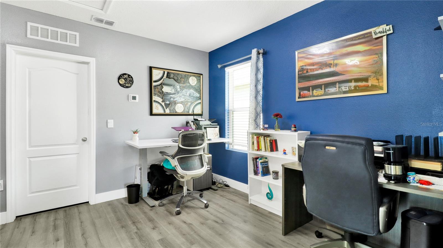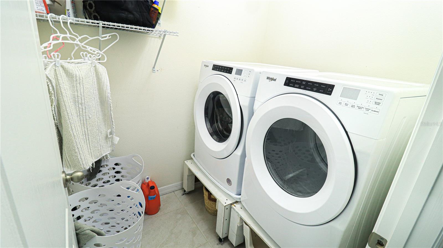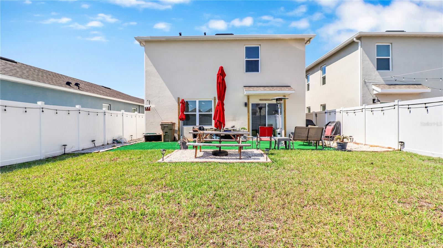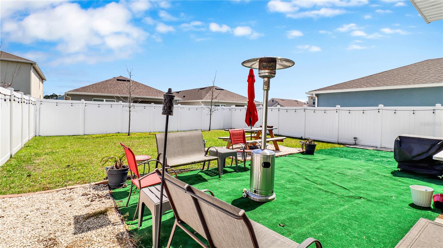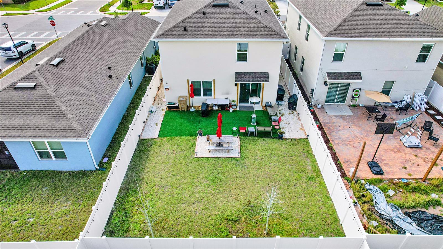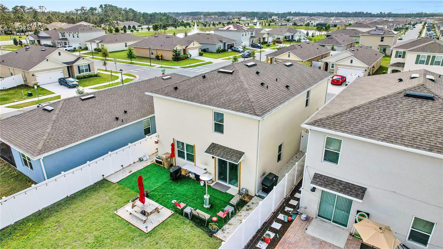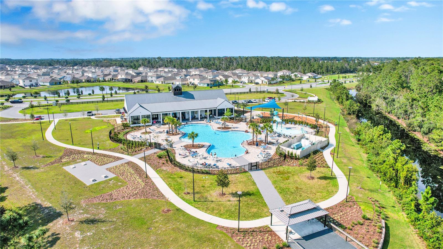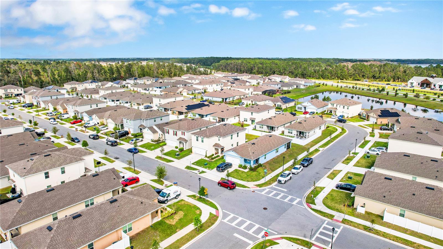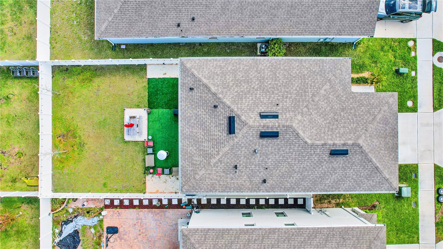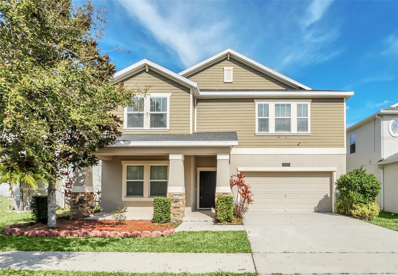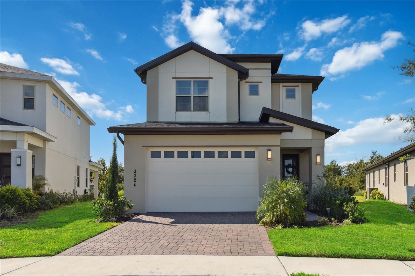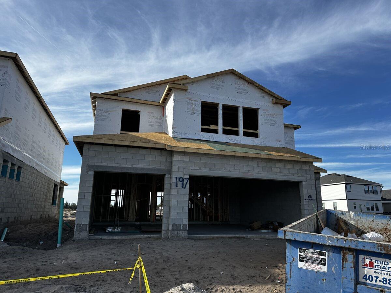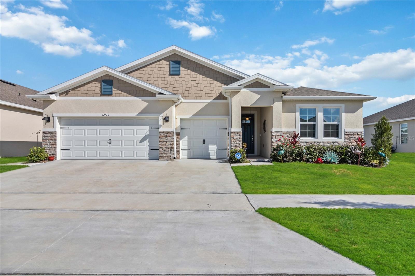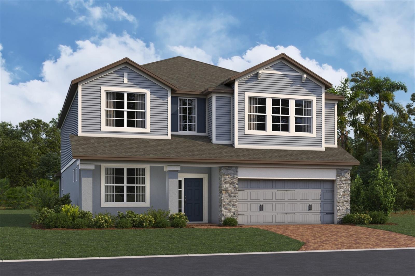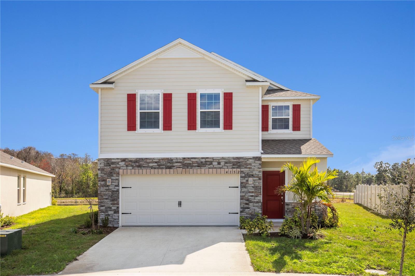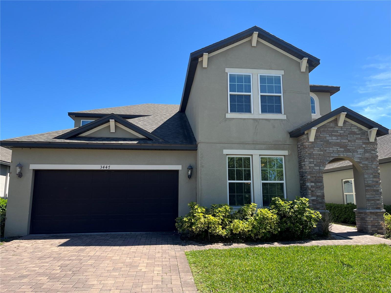2879 Common Crane Court, HARMONY, FL 34773
Property Photos
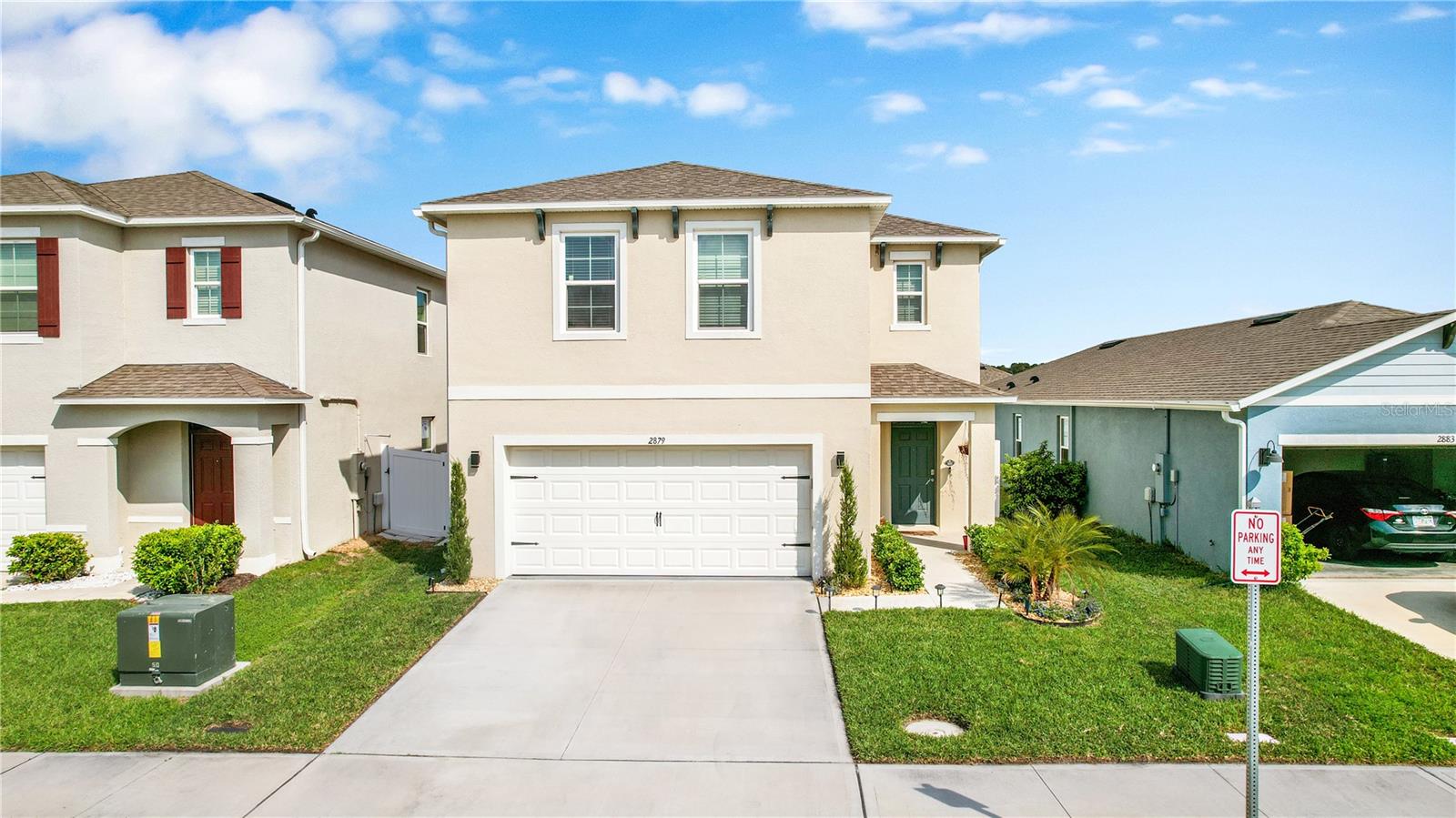
Would you like to sell your home before you purchase this one?
Priced at Only: $519,990
For more Information Call:
Address: 2879 Common Crane Court, HARMONY, FL 34773
Property Location and Similar Properties






- MLS#: S5123089 ( Residential )
- Street Address: 2879 Common Crane Court
- Viewed: 1
- Price: $519,990
- Price sqft: $186
- Waterfront: No
- Year Built: 2023
- Bldg sqft: 2796
- Bedrooms: 4
- Total Baths: 3
- Full Baths: 2
- 1/2 Baths: 1
- Garage / Parking Spaces: 2
- Days On Market: 14
- Additional Information
- Geolocation: 28.2156 / -81.1649
- County: OSCEOLA
- City: HARMONY
- Zipcode: 34773
- Subdivision: Villages At Harmony Ph 1c2
- Elementary School: Harmony Community School (K 5)
- Middle School: Harmony Middle
- High School: Harmony High
- Provided by: NAIM REAL ESTATE LLC
- Contact: Vanessa Naim
- 818-268-9917

- DMCA Notice
Description
Welcome to your Dream Home! This Fantastic house nestled in the perfect location of Saint Cloud! Designed for both comfort and style with elegant porcelain tile flooring throughout and sleek, modern light fixtures create a refined and comfort atmosphere with a stylish bar space. This house offers an open concept floor plan with beautiful quartz countertops in the kitchen. Remodeled bathrooms with quartz countertops and contemporary finishes. The primary suite includes a generous walk in closet, offering plenty of storage. A versatile Den perfect for a home office, media room or play area on the second floor. A private outdoor oasis to relax or entertain in the fenced backyard ideal for family gatherings or peaceful evenings. Resort style Amenities with a fitness center, swimming pool and sidewalks to enjoy a morning jog. Enjoy the serenity of Harmony while being just a short drive distance from shoppings, dining and beaches. Don't miss this incredible opportunity to own a luxurious, move in ready home with all the modern upgrades you've been looking for. Schedule your private tour today!
Description
Welcome to your Dream Home! This Fantastic house nestled in the perfect location of Saint Cloud! Designed for both comfort and style with elegant porcelain tile flooring throughout and sleek, modern light fixtures create a refined and comfort atmosphere with a stylish bar space. This house offers an open concept floor plan with beautiful quartz countertops in the kitchen. Remodeled bathrooms with quartz countertops and contemporary finishes. The primary suite includes a generous walk in closet, offering plenty of storage. A versatile Den perfect for a home office, media room or play area on the second floor. A private outdoor oasis to relax or entertain in the fenced backyard ideal for family gatherings or peaceful evenings. Resort style Amenities with a fitness center, swimming pool and sidewalks to enjoy a morning jog. Enjoy the serenity of Harmony while being just a short drive distance from shoppings, dining and beaches. Don't miss this incredible opportunity to own a luxurious, move in ready home with all the modern upgrades you've been looking for. Schedule your private tour today!
Payment Calculator
- Principal & Interest -
- Property Tax $
- Home Insurance $
- HOA Fees $
- Monthly -
For a Fast & FREE Mortgage Pre-Approval Apply Now
Apply Now
 Apply Now
Apply NowFeatures
Building and Construction
- Builder Name: Dr Horton
- Covered Spaces: 0.00
- Exterior Features: Irrigation System, Sidewalk, Sliding Doors, Sprinkler Metered
- Flooring: Luxury Vinyl, Tile
- Living Area: 2268.00
- Roof: Shingle
School Information
- High School: Harmony High
- Middle School: Harmony Middle
- School Elementary: Harmony Community School (K-5)
Garage and Parking
- Garage Spaces: 2.00
- Open Parking Spaces: 0.00
Eco-Communities
- Water Source: Public
Utilities
- Carport Spaces: 0.00
- Cooling: Central Air
- Heating: Central, Electric
- Pets Allowed: Cats OK, Dogs OK, Yes
- Sewer: Public Sewer
- Utilities: Cable Available, Electricity Available, Sewer Available, Street Lights, Underground Utilities, Water Available
Finance and Tax Information
- Home Owners Association Fee Includes: Pool, Recreational Facilities
- Home Owners Association Fee: 110.00
- Insurance Expense: 0.00
- Net Operating Income: 0.00
- Other Expense: 0.00
- Tax Year: 2024
Other Features
- Appliances: Dishwasher, Disposal, Microwave, Range, Refrigerator
- Association Name: Association Solutions of Central Florida Inc.
- Association Phone: (407) 847-2280
- Country: US
- Interior Features: Ceiling Fans(s), Open Floorplan, PrimaryBedroom Upstairs, Smart Home, Stone Counters, Walk-In Closet(s)
- Legal Description: VILLAGES AT HARMONY PH 1C-2 PB 30 PGS 198-199 LOT 417
- Levels: Two
- Area Major: 34773 - St Cloud (Harmony)
- Occupant Type: Owner
- Parcel Number: 24-26-31-3495-0001-4170
- Zoning Code: R1
Similar Properties
Nearby Subdivisions
Birchwood Nbhd C2
Birchwood Nbhd D1
Birchwood Nbhds B C
Enclave At Lakes Of Harmony
Harmony
Harmony Birchwood
Harmony Central Ph 1
Harmony Nbhd D2 E
Harmony Nbhd F
Harmony Nbhd G H F
Harmony Nbhd H1
Harmony Nbhd H2
Harmony Nbhd I
Harmony Nbhd J
Harmony Nbhd O1
Harmony West
Harmony West Ph 1a
Villages At Harmony Ph 1b
Villages At Harmony Ph 1c1 1d
Villages At Harmony Ph 1c2
Villages At Harmony Ph 2a
Contact Info

- Samantha Archer, Broker
- Tropic Shores Realty
- Mobile: 727.534.9276
- samanthaarcherbroker@gmail.com




