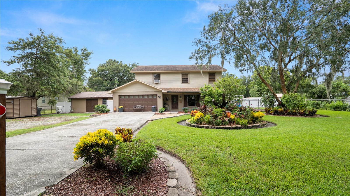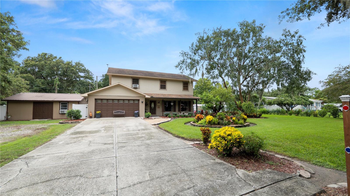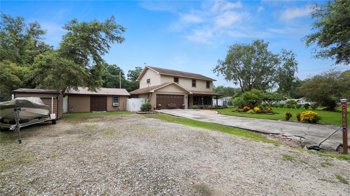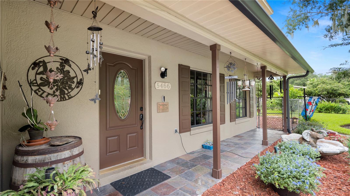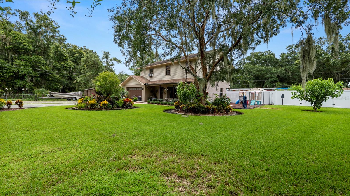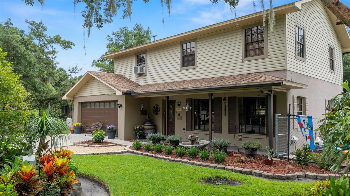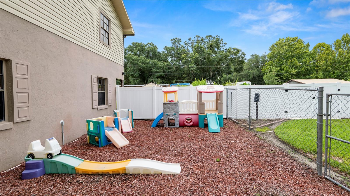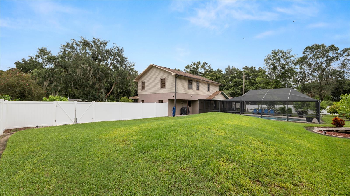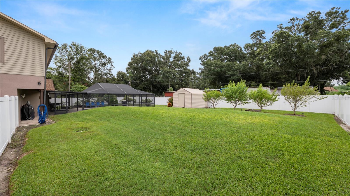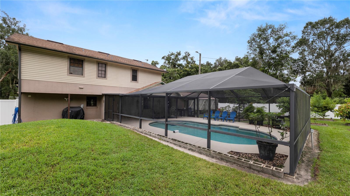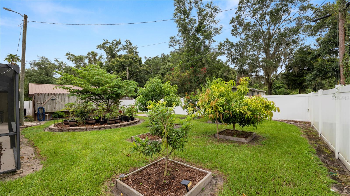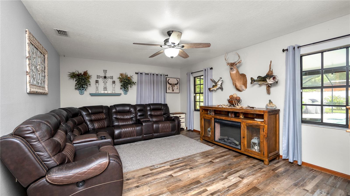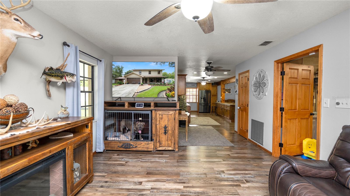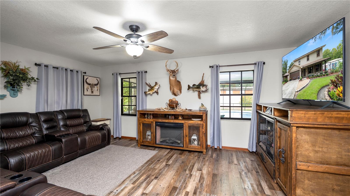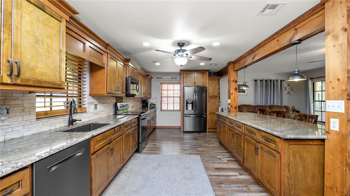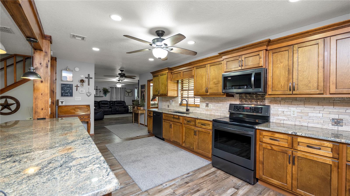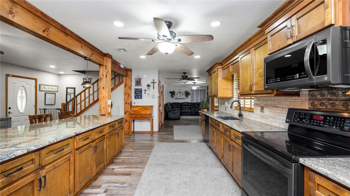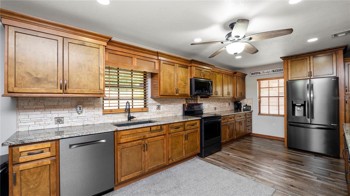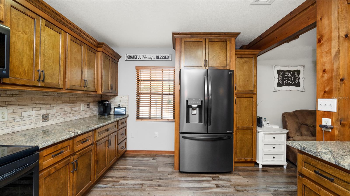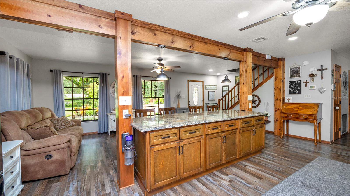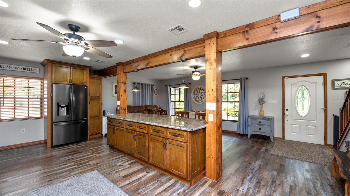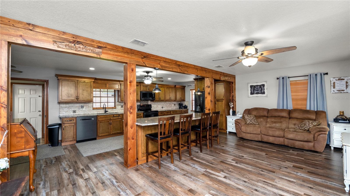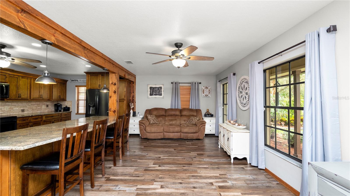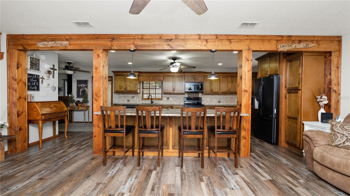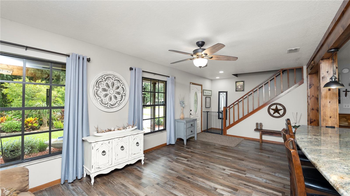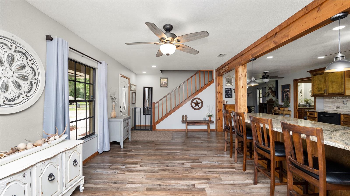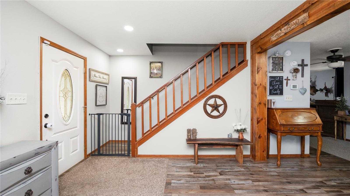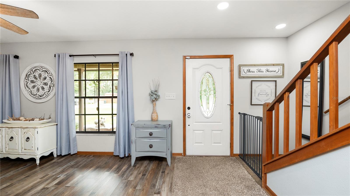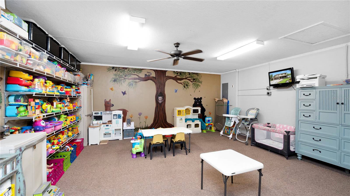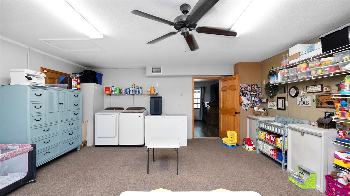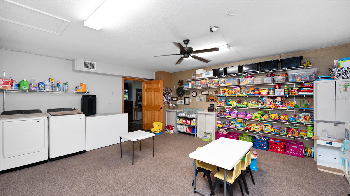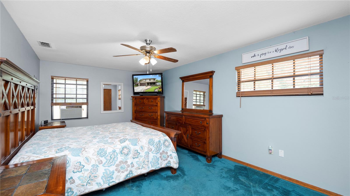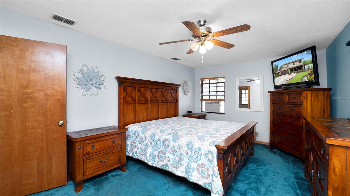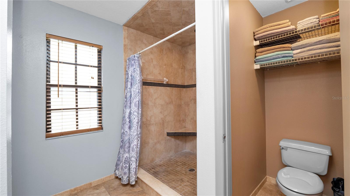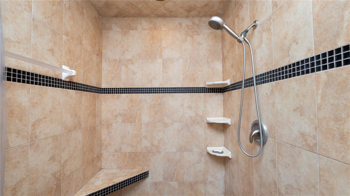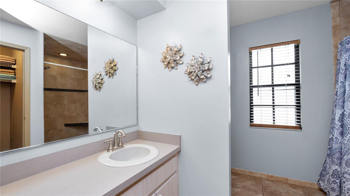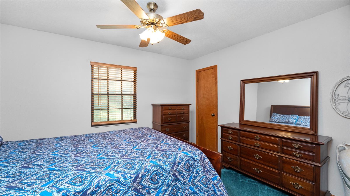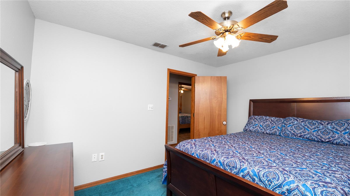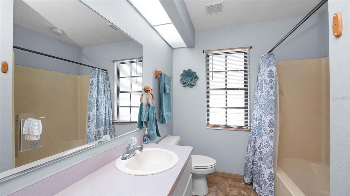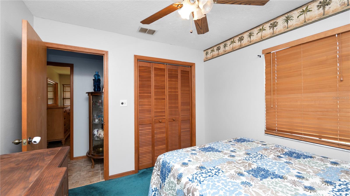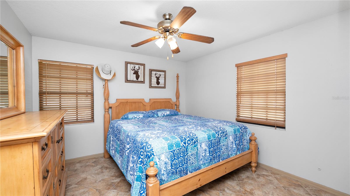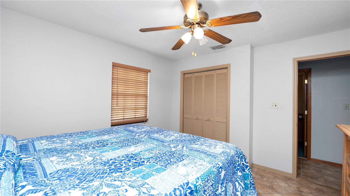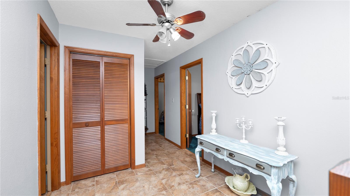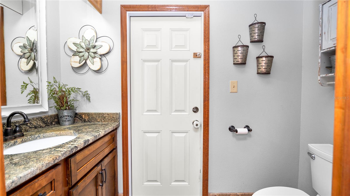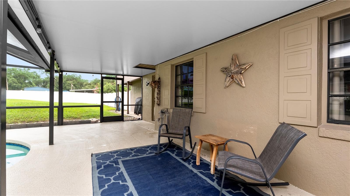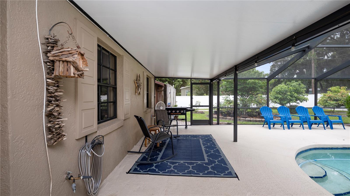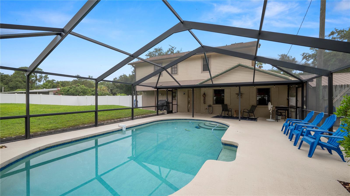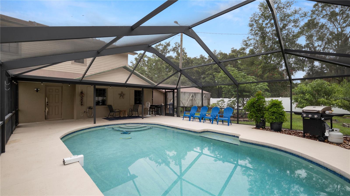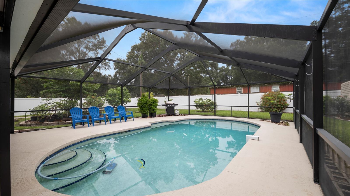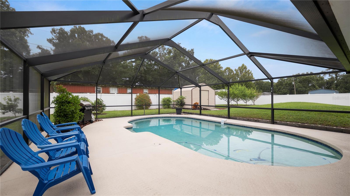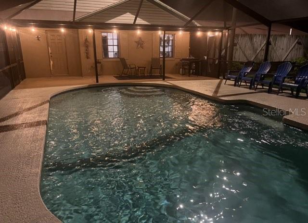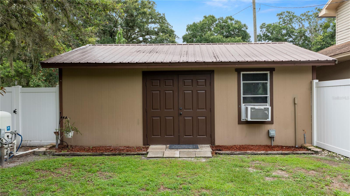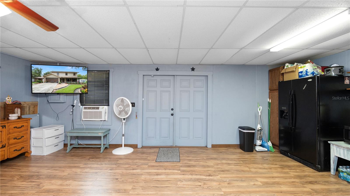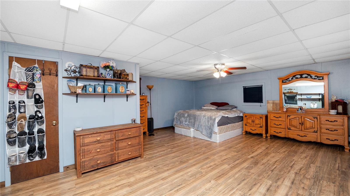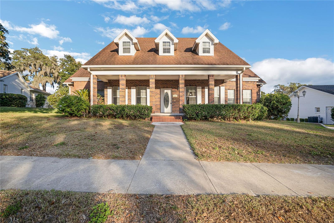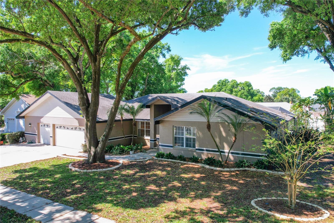5466 Morgan Road, LAKELAND, FL 33810
Property Photos
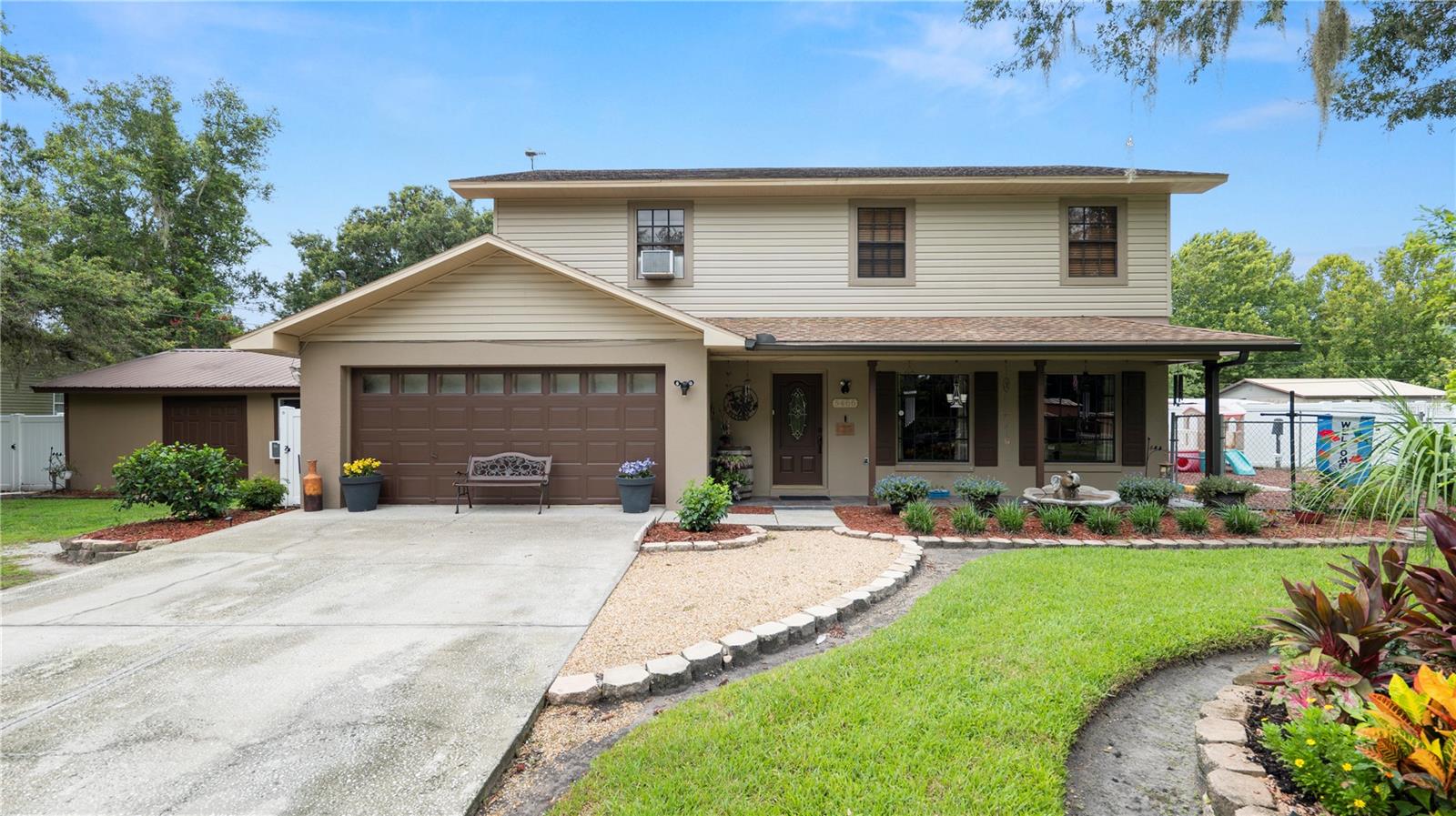
Would you like to sell your home before you purchase this one?
Priced at Only: $435,000
For more Information Call:
Address: 5466 Morgan Road, LAKELAND, FL 33810
Property Location and Similar Properties
- MLS#: L4946678 ( Residential )
- Street Address: 5466 Morgan Road
- Viewed: 6
- Price: $435,000
- Price sqft: $163
- Waterfront: No
- Year Built: 1994
- Bldg sqft: 2672
- Bedrooms: 4
- Total Baths: 3
- Full Baths: 2
- 1/2 Baths: 1
- Days On Market: 148
- Additional Information
- Geolocation: 28.1128 / -82.0152
- County: POLK
- City: LAKELAND
- Zipcode: 33810
- Elementary School: Sleepy Hill Elementary
- Middle School: Kathleen Middle
- High School: Kathleen High
- Provided by: S & D REAL ESTATE SERVICE LLC
- Contact: Amanda Delcampo
- 863-824-7169

- DMCA Notice
-
DescriptionBRAND NEW EXTERIOR PAINT! Home sweet home! Hidden Gem in Kathleen! Dont miss your opportunity at owning this immaculate two story, North Lakeland, pool home! Youll be able to enjoy Florida living with NO HOA! This meticulously kept home has 4 bedrooms and 2.5 bathrooms. Boasting over 2,000 square feet, youll have plenty of room to entertain guests with a screened in pool, fully fenced backyard and a potential mother in law suite! The closed in garage gives you another large room for entertainment/storage room. The property sits on almost half an acre that features the following mature fruit trees: Mango, Peach, Plum, Cherry, Nectarine and more! Recent improvements to the home include: new water heater, new custom made cabinets in kitchen and bathrooms, new appliances (microwave, refrigerator, and dishwasher), new vinyl fence in the back yard, new pool enclosure, new interior wood doors downstairs, new garbage disposal, and fresh paint downstairs. Perfect home to raise a family and grow your roots in the heart of Lakeland! The owners have an updated wind mitigation and 4 point inspection report theyre willing to share.. AC for the downstairs portion of the house and drain field are both approximately 5 years old. Drain field was recently serviced. Come see it before its gone!
Payment Calculator
- Principal & Interest -
- Property Tax $
- Home Insurance $
- HOA Fees $
- Monthly -
Features
Building and Construction
- Covered Spaces: 0.00
- Exterior Features: Garden, Lighting
- Fencing: Fenced
- Flooring: Carpet, Ceramic Tile, Laminate
- Living Area: 2060.00
- Roof: Shingle
School Information
- High School: Kathleen High
- Middle School: Kathleen Middle
- School Elementary: Sleepy Hill Elementary
Garage and Parking
- Garage Spaces: 0.00
- Parking Features: Converted Garage, Driveway, Oversized
Eco-Communities
- Pool Features: In Ground, Lighting, Screen Enclosure
- Water Source: Well
Utilities
- Carport Spaces: 0.00
- Cooling: Central Air
- Heating: Central
- Pets Allowed: Yes
- Sewer: Septic Tank
- Utilities: Public
Finance and Tax Information
- Home Owners Association Fee: 0.00
- Net Operating Income: 0.00
- Tax Year: 2023
Other Features
- Appliances: Dishwasher, Disposal, Microwave, Range, Range Hood, Refrigerator
- Country: US
- Interior Features: Ceiling Fans(s), PrimaryBedroom Upstairs, Solid Wood Cabinets
- Legal Description: E 132 FT OF S 165 FT OF N 330 FT OF E1/2 OF N1/2 OF NE1/4 OF NW1/4 LESS N 25 FT FOR RD R/W BEING LOT 32 OF UNREC MIDIRI ACRES
- Levels: Two
- Area Major: 33810 - Lakeland
- Occupant Type: Owner
- Parcel Number: 23-27-28-000000-031290
- Zoning Code: R-3
Similar Properties
Nearby Subdivisions
Ashley Estates
Blackwater Creek Estates
Bloomfield Hills Ph 01
Bloomfield Hills Ph 02
Bloomfield Hills Ph 03
Bloomfield Hills Ph 04
Campbell Xing
Canterbury Ph 02
Cayden Reserve Ph 2
Cedarcrest
Colonial Terrace
Copper Rdg Pointe
Copper Ridge Terrace
Country Chase
Country Class Estates
Country Hill Ph 01
Country Square
Country View Estates
Donovan Trace
Fort Socrum Village
Fox Chase Sub
Gardner Oaks
Glennwood Terrace
Grandview Lndgs
Hampton Hills South Ph 01
Hampton Hills South Ph 02
Hampton Hills South Ph 2
Harrison Place
Harvest Landing
Harvest Lndg
Hawks Ridge
High Pointe North
Highland Fairways Ph 01
Highland Fairways Ph 02
Highland Fairways Ph 02a
Highland Fairways Ph 03b
Highland Grove East
Highland Heights
Hunters Green Ph 01
Huntington Hills Ph 03
Huntington Hills Ph 05
Huntington Hills Ph 06
Huntington Hills Ph Ii
Huntington Hills Ph Iii
Indian Heights
Ironwood
J J Manor
Kathleen
Kathleen Heights
Kathleen Terrace
Kathleen Terrace Pb 73pg 13
Kincaid Estates
Knights Landing
Knights Lndg
Lake Gibson Poultry Farms Inc
Lake James
Lake James Ph 01
Lake James Ph 3
Lake James Ph 4
Lake James Ph Four
Linden Trace
Magnolia Manor
Magnolia Ridge Ph 02
Mount Tabor Estates
Mt Tabor Estates
Mt. Tabor Estates
Myrtlewood Sub
Mytrice Estates
None
Not On List
Palmore Estates
Palmore Ests Un 2
Pinesthe
Remington Oaks Ph 01
Ridge View Estates
Rolling Oak Estates
Rolling Oak Estates Add
Ross Creek
Shady Oak Glenn
Silver Lakes Ph 01a
Silver Lakes Rep
Sleepy Hill Oaks
Starling Place
Stones Throw
Summer Oaks Ph 01
Summer Oaks Ph 02
Tangerine Trails
Terralargo
Terralargo Ph 3c
Terralargo Ph 3e
Terralargo Ph Ii
Tropical Manor
Webster Omohundro Sub
Wheeler Road Estates
Willow Rdg
Willow Ridge
Willow Wisp Ph 02
Winchester Estates
Winston Heights
Woodbury Ph Two Add

- Samantha Archer, Broker
- Tropic Shores Realty
- Mobile: 727.534.9276
- samanthaarcherbroker@gmail.com


