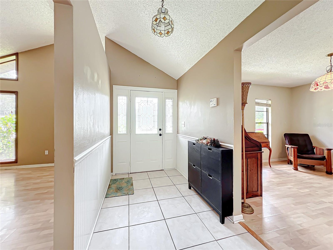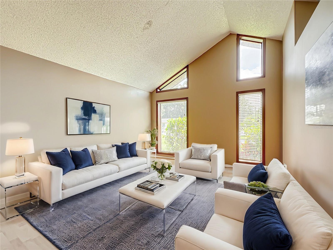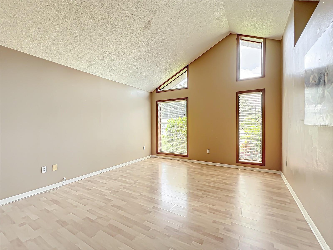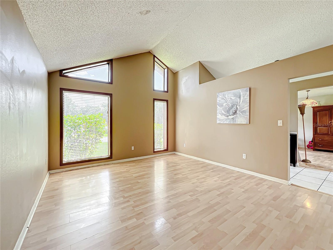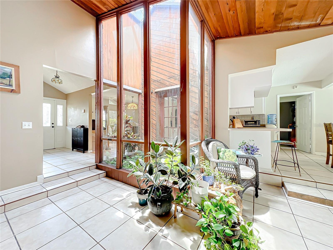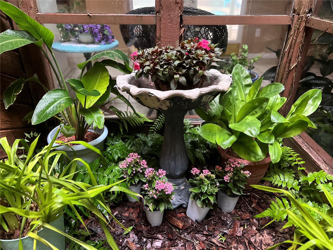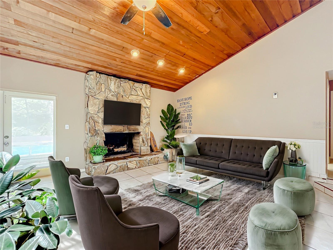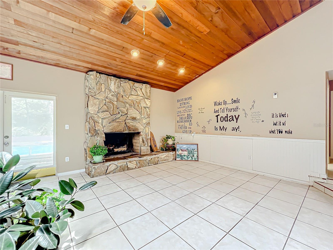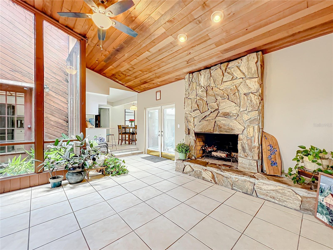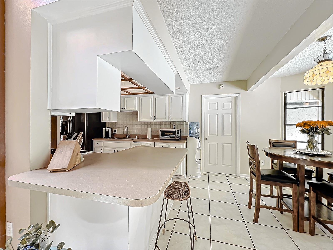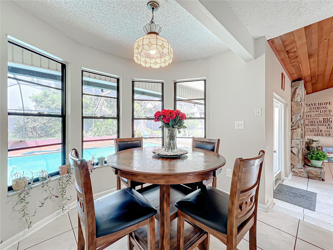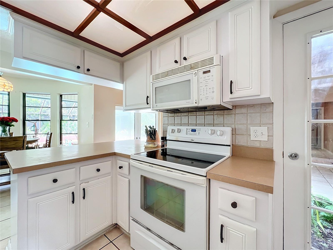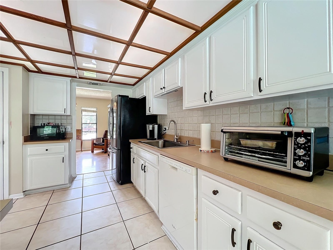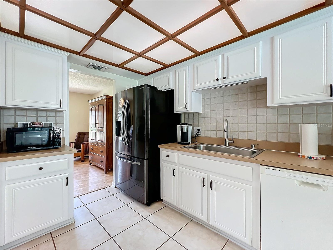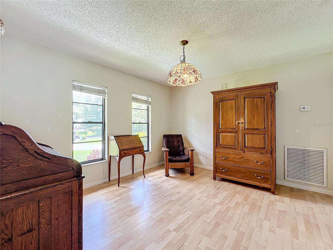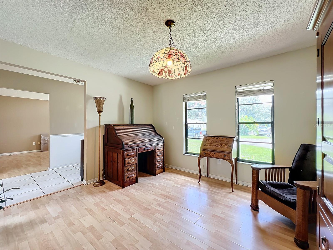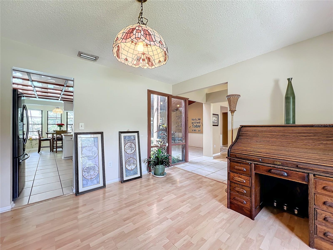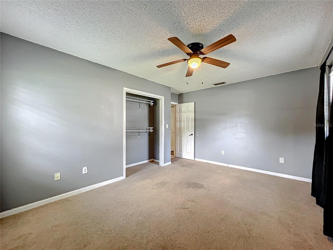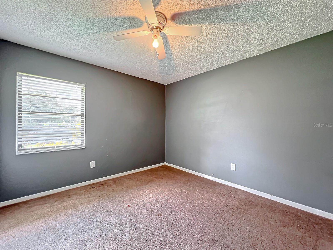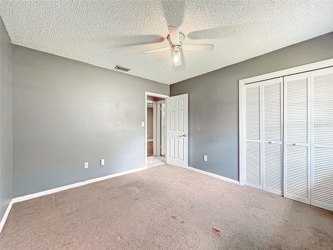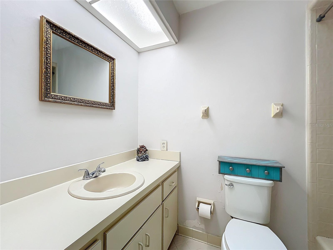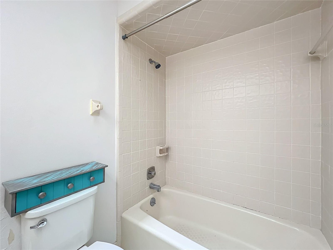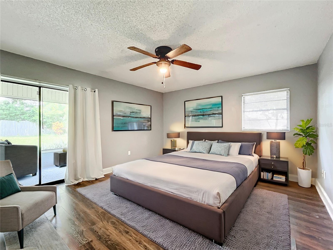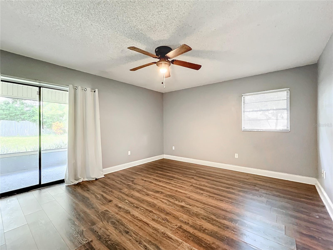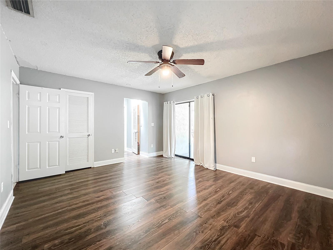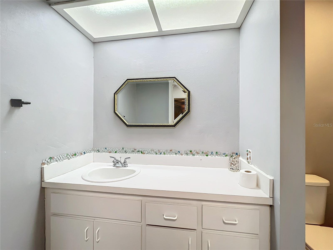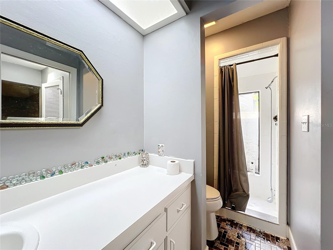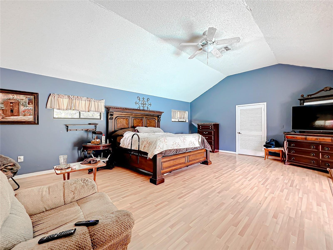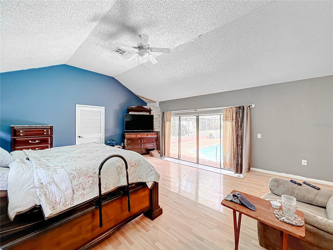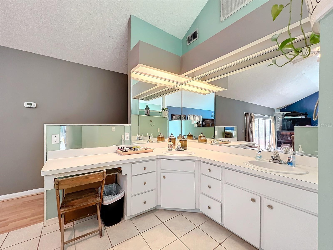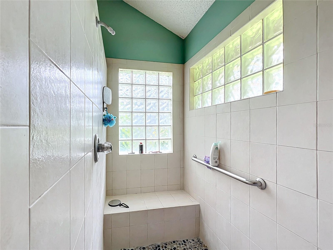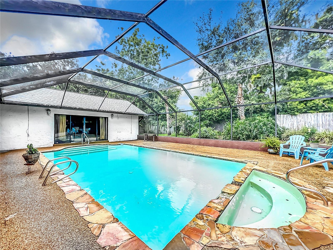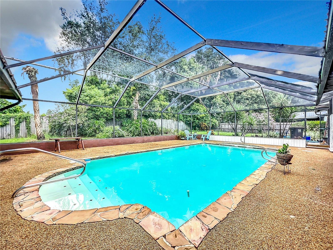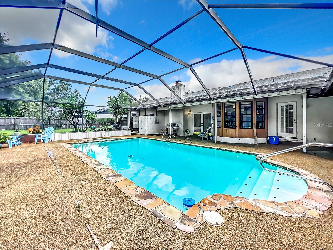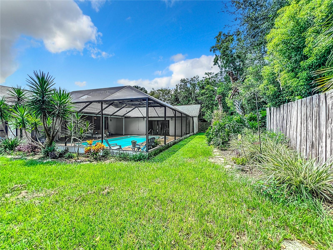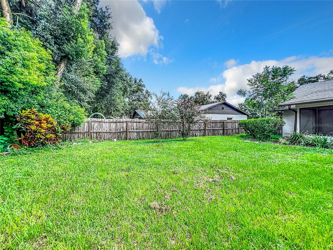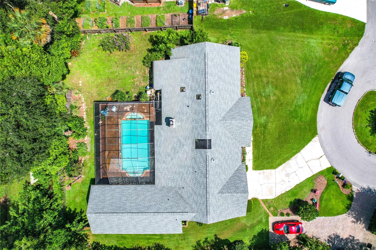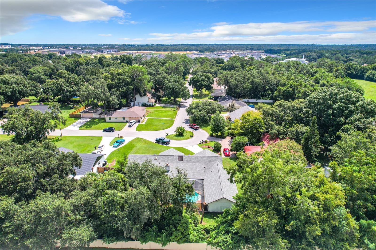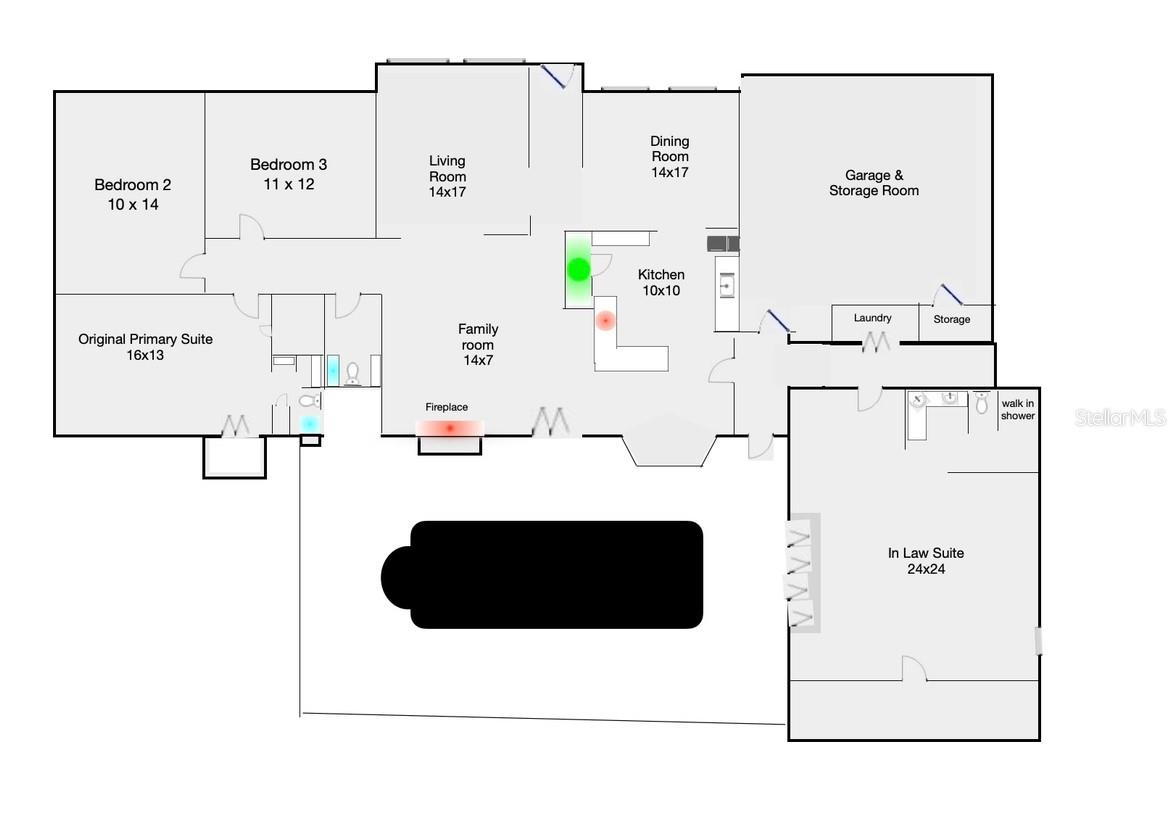4041 Sugar Creek Drive, LAKELAND, FL 33811
Property Photos

Would you like to sell your home before you purchase this one?
Priced at Only: $450,000
For more Information Call:
Address: 4041 Sugar Creek Drive, LAKELAND, FL 33811
Property Location and Similar Properties






- MLS#: L4946841 ( Single Family )
- Street Address: 4041 Sugar Creek Drive
- Viewed: 149
- Price: $450,000
- Price sqft: $124
- Waterfront: No
- Year Built: 1981
- Bldg sqft: 3619
- Bedrooms: 4
- Total Baths: 3
- Full Baths: 3
- Garage / Parking Spaces: 2
- Days On Market: 224
- Additional Information
- Geolocation: 27.9911 / -81.9937
- County: POLK
- City: LAKELAND
- Zipcode: 33811
- Subdivision: Sugar Creek Estates
- Provided by: KELLER WILLIAMS REALTY SMART
- Contact: Denise Cardiff

- DMCA Notice
Description
One or more photo(s) has been virtually staged. Price Reduced!!
Welcome to this unique South Lakeland home offering the possibility for multi generational living!! Enter the grand foyer, flanked with formal living and dining spaces. Step into the family room featuring high ceilings, wood burning fireplace, and access to the pool. The kitchen is open to the breakfast area, set into a bay window with a pool view. With interior access from the kitchen, the custom terrarium is the perfect spot for growing herbs or vegetables. The sprawling 2773 square foot floor plan includes a total of four bedrooms and three baths with two primary suites. Exactly what a modern family needs for in laws or guests. The original primary suite includes sleeping quarters, ensuite bath with garden view shower, and private screened patio. Second and third bedrooms (the only carpeted areas) share a full hall bath. The secondary guest suite is 900 square feet and comprised of bedroom four, massive walk in closet, private bath with walk in shower and dual vanities, room for a sitting area, and quadruple sliders offering a pool view and access. The homes focal point is the massive in ground POOL with spa. Perfect for sunbathing on the deck or a game of volley ball. The fenced third acre lot still allows plenty of private space to stretch out and play. Home has a NEW ROOF! With no HOA restrictions, you have the freedom to personalize and enjoy your own piece of Florida paradise. Easy access to Polk Parkway, I4, shopping, and entertainment.
Description
One or more photo(s) has been virtually staged. Price Reduced!!
Welcome to this unique South Lakeland home offering the possibility for multi generational living!! Enter the grand foyer, flanked with formal living and dining spaces. Step into the family room featuring high ceilings, wood burning fireplace, and access to the pool. The kitchen is open to the breakfast area, set into a bay window with a pool view. With interior access from the kitchen, the custom terrarium is the perfect spot for growing herbs or vegetables. The sprawling 2773 square foot floor plan includes a total of four bedrooms and three baths with two primary suites. Exactly what a modern family needs for in laws or guests. The original primary suite includes sleeping quarters, ensuite bath with garden view shower, and private screened patio. Second and third bedrooms (the only carpeted areas) share a full hall bath. The secondary guest suite is 900 square feet and comprised of bedroom four, massive walk in closet, private bath with walk in shower and dual vanities, room for a sitting area, and quadruple sliders offering a pool view and access. The homes focal point is the massive in ground POOL with spa. Perfect for sunbathing on the deck or a game of volley ball. The fenced third acre lot still allows plenty of private space to stretch out and play. Home has a NEW ROOF! With no HOA restrictions, you have the freedom to personalize and enjoy your own piece of Florida paradise. Easy access to Polk Parkway, I4, shopping, and entertainment.
Payment Calculator
- Principal & Interest -
- Property Tax $
- Home Insurance $
- HOA Fees $
- Monthly -
For a Fast & FREE Mortgage Pre-Approval Apply Now
Apply Now
 Apply Now
Apply NowFeatures
Other Features
- Views: 149
Nearby Subdivisions
Abbey Oaks Ph 2
Ashwood West
Carillon Lakes
Carillon Lakes Ph 03a
Carillon Lakes Ph 03b
Carillon Lakes Ph 04
Carillon Lakes Ph 05
Carillon Lakes Ph 3a
Deer Brooke
Deer Brooke South
Ewell Estates
Fairfield
Forestgreen Pb 66 Pg 10
Glenbrook Chase
Groveland South
Hamilton Road
Hatcher Road Estates
Hawthorne
Hawthorne Ph 1
Hawthorne Ranch
Hidden Oaks
Kensington Heights Add
Lakes At Laurel
Lakes At Laurel Highlands
Lakes At Laurel Highlands Ph 2
Lakeside Preserve
Lakeside Preserve Phases 2a 2
Lakeslaurel Highlands Ph 1b
Lakeslaurel Hlnds Ph 1e
Lakeslaurel Hlnds Ph 2a
Lakeslaurel Hlnds Ph 2b
Lakeslaurel Hlnds Ph 3a
Longwood Place
Longwood Trace Ph 02
Magnolia Trails
Maple Hill Add
Meadowood Pointe
Morgan Creek Preserve Ph 01
Morgan Creek Preserve Phase On
None
Oak View Estates Un 3
Presha Add
Riverstone Ph 1
Riverstone Ph 2
Riverstone Ph 3 4
Riverstone Ph 3 4
Riverstone Ph 5 6
Riverstone Phase 3 4
Shepherd South
Standard Sub
Steeplechase Estates
Steeplechase Ph 01
Stoney Creek
Sugar Creek Estates
Towne Park Estates
Villagegresham Farms
West Oaks Sub
Wildwood 02
Contact Info

- Samantha Archer, Broker
- Tropic Shores Realty
- Mobile: 727.534.9276
- samanthaarcherbroker@gmail.com



