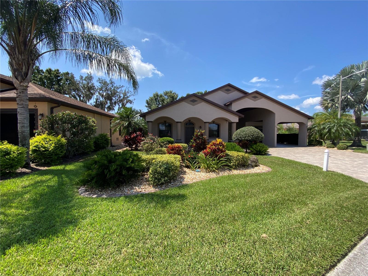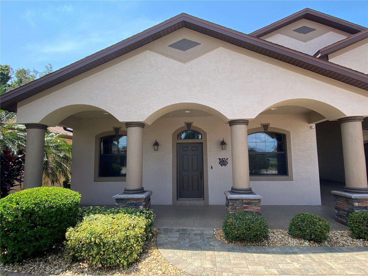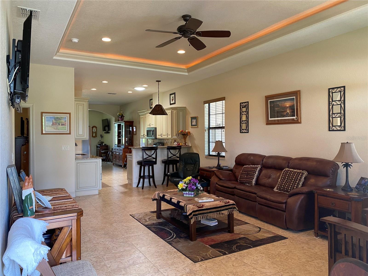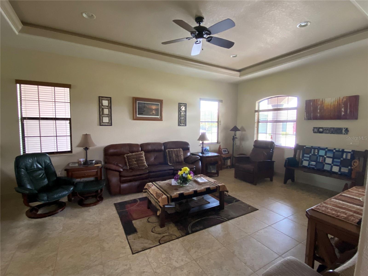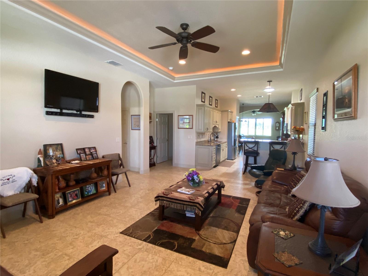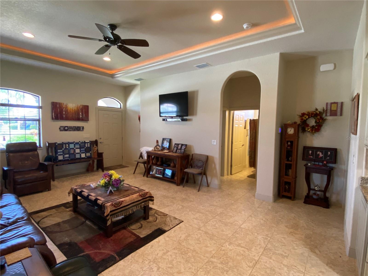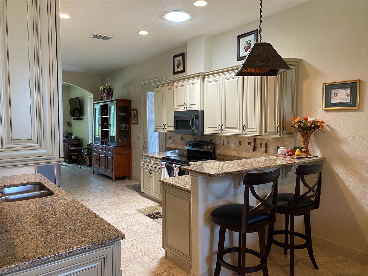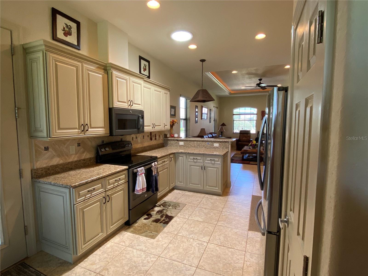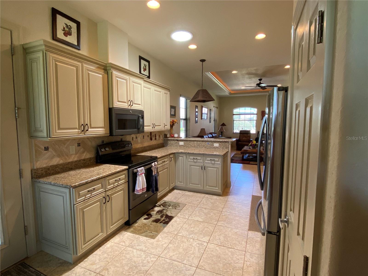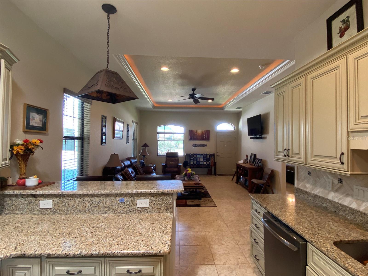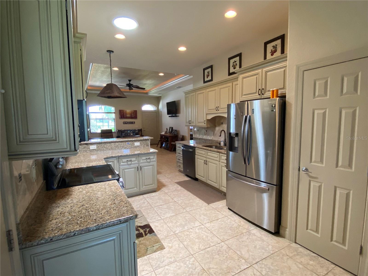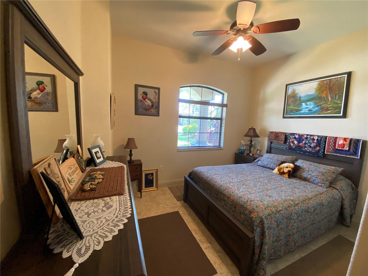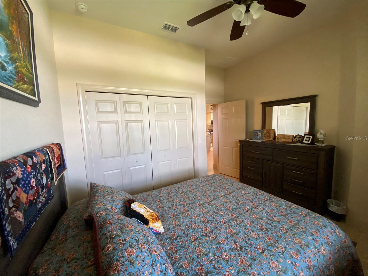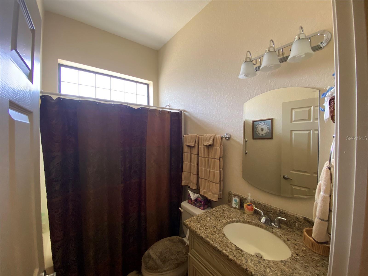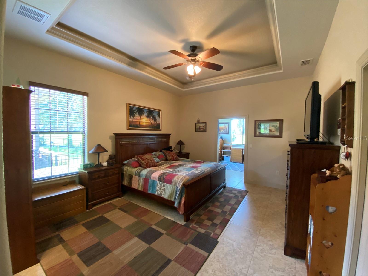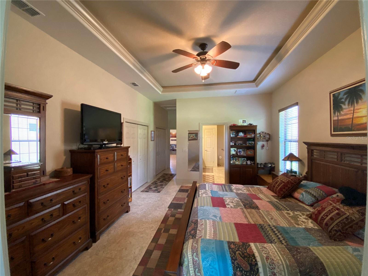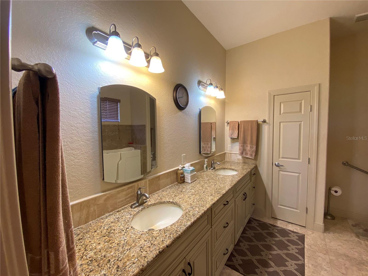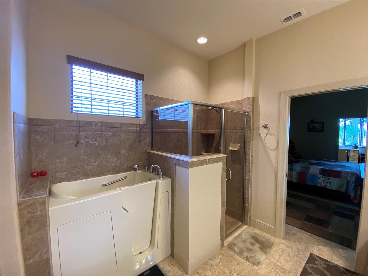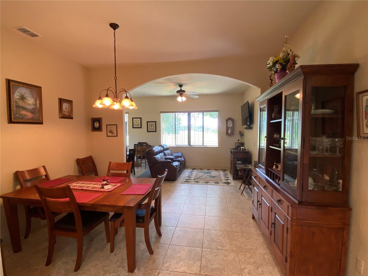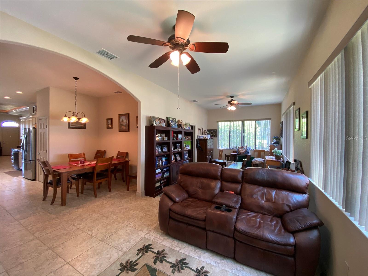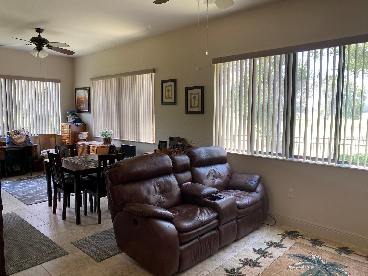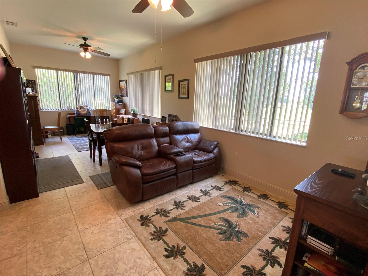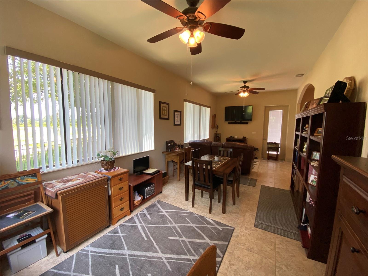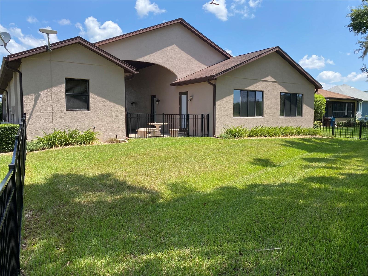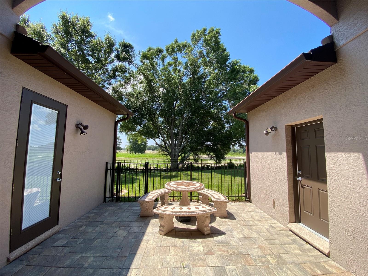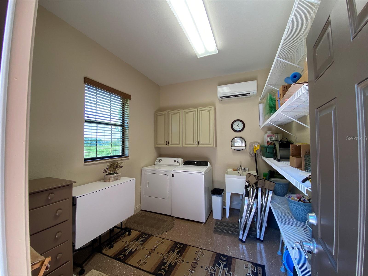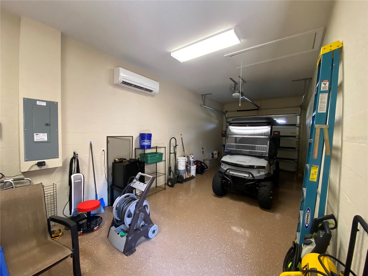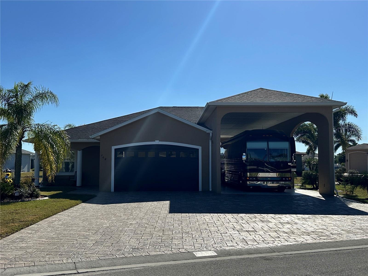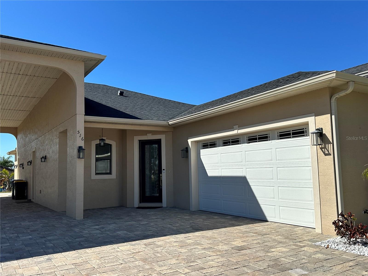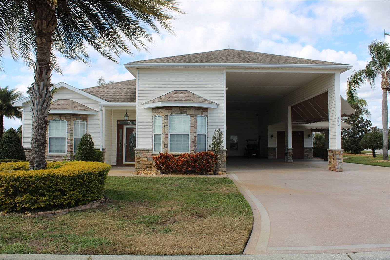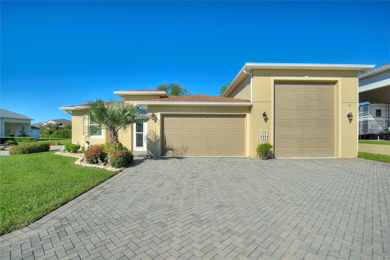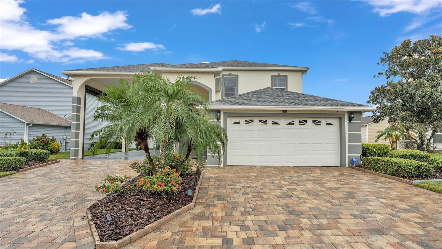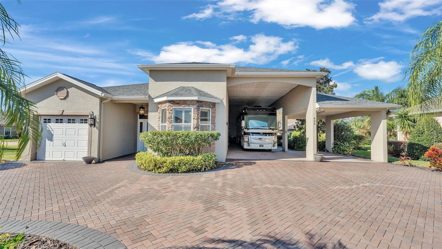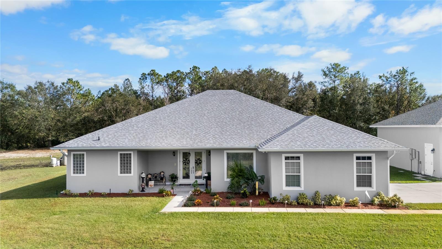584 Meandering Way, POLK CITY, FL 33868
Property Photos
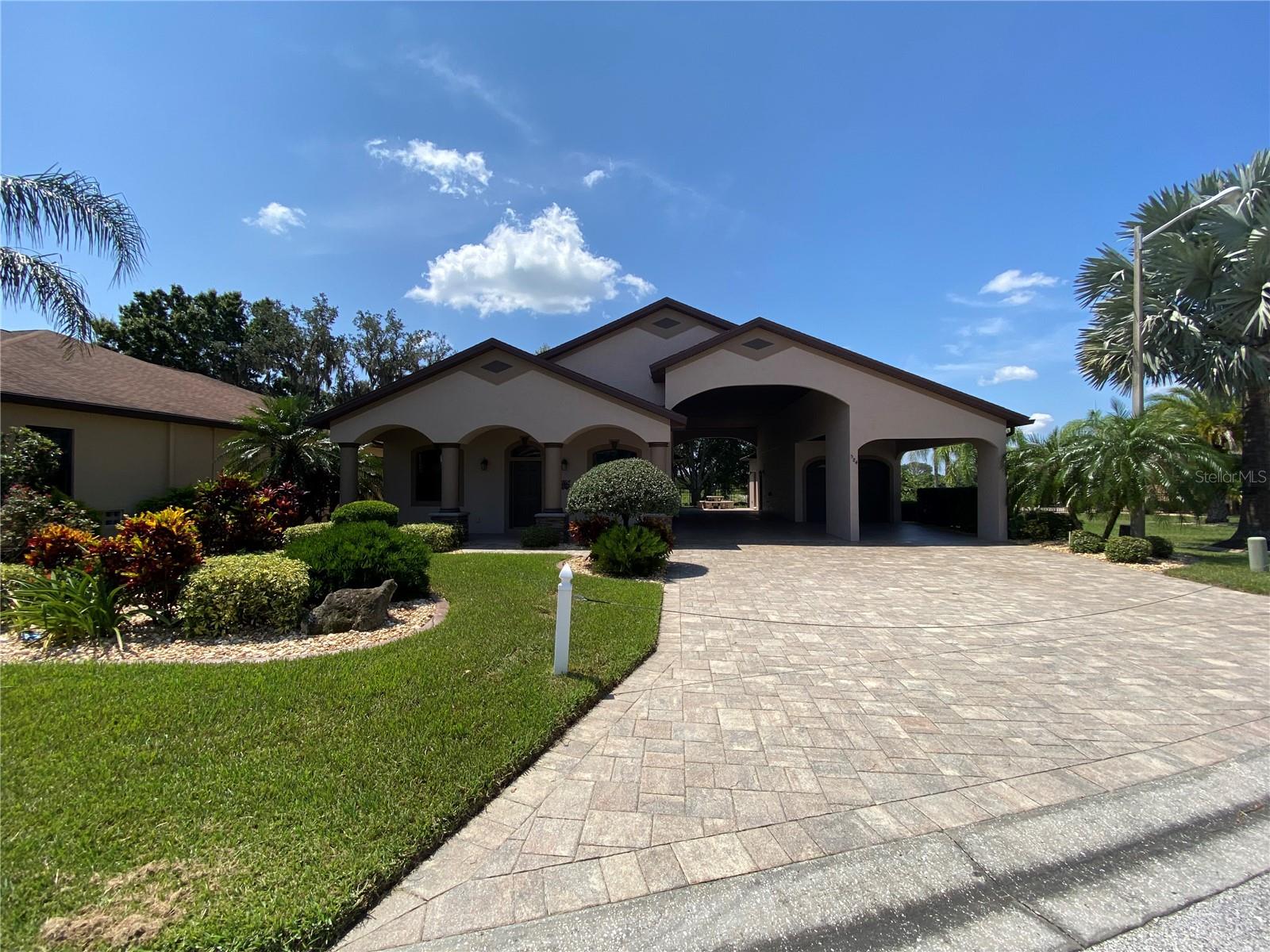
Would you like to sell your home before you purchase this one?
Priced at Only: $579,000
For more Information Call:
Address: 584 Meandering Way, POLK CITY, FL 33868
Property Location and Similar Properties





- MLS#: L4946961 ( Residential )
- Street Address: 584 Meandering Way
- Viewed: 108
- Price: $579,000
- Price sqft: $165
- Waterfront: No
- Year Built: 2014
- Bldg sqft: 3501
- Bedrooms: 2
- Total Baths: 2
- Full Baths: 2
- Garage / Parking Spaces: 2
- Days On Market: 237
- Additional Information
- Geolocation: 28.1649 / -81.837
- County: POLK
- City: POLK CITY
- Zipcode: 33868
- Subdivision: Mt Olive Shores North Add 04
- Provided by: MOSN REALTY LLC
- Contact: Christine Stull
- 863-984-2880

- DMCA Notice
Description
This home is a 2 bed/2 bath in the sought after community of Mt. Olive Shores North. A 55+ RV Community. This home was built in 2014 and has everything you would need to spend your winters or all year round. An open floor plan for the kitchen and living area is perfect for entertaining. The primary bedroom is located off of the living area with access to the extended living area in back of the house. This area is another great spot for entertaining with a beautiful view of the backyard. The primary bathroom includes a walk in tub as well as a shower for convenience. The Rv port is approximately 55x16. In addition to the garage is a carport for coverage of a second vehicle. The home was repainted in 2022 and has a beautiful front porch for relaxing in the evenings. The floors in the RV Port and the garage have been upgraded to include an epoxy coating for durability. The garage has its own mini split for comfort during the summer months. The washer and dryer are included in the purchase and most TV's as well.
Call for an appointment to see this beautiful home.
Description
This home is a 2 bed/2 bath in the sought after community of Mt. Olive Shores North. A 55+ RV Community. This home was built in 2014 and has everything you would need to spend your winters or all year round. An open floor plan for the kitchen and living area is perfect for entertaining. The primary bedroom is located off of the living area with access to the extended living area in back of the house. This area is another great spot for entertaining with a beautiful view of the backyard. The primary bathroom includes a walk in tub as well as a shower for convenience. The Rv port is approximately 55x16. In addition to the garage is a carport for coverage of a second vehicle. The home was repainted in 2022 and has a beautiful front porch for relaxing in the evenings. The floors in the RV Port and the garage have been upgraded to include an epoxy coating for durability. The garage has its own mini split for comfort during the summer months. The washer and dryer are included in the purchase and most TV's as well.
Call for an appointment to see this beautiful home.
Payment Calculator
- Principal & Interest -
- Property Tax $
- Home Insurance $
- HOA Fees $
- Monthly -
For a Fast & FREE Mortgage Pre-Approval Apply Now
Apply Now
 Apply Now
Apply NowFeatures
Building and Construction
- Covered Spaces: 0.00
- Exterior Features: Irrigation System
- Flooring: Ceramic Tile
- Living Area: 1945.00
- Roof: Shingle
Garage and Parking
- Garage Spaces: 1.00
- Open Parking Spaces: 0.00
Eco-Communities
- Water Source: Public
Utilities
- Carport Spaces: 1.00
- Cooling: Central Air
- Heating: Central
- Pets Allowed: Yes
- Sewer: Public Sewer
- Utilities: Electricity Connected, Public, Sewer Connected, Water Connected
Amenities
- Association Amenities: Clubhouse, Fence Restrictions, Fitness Center, Gated, Laundry, Pickleball Court(s), Pool, Security, Spa/Hot Tub, Storage, Vehicle Restrictions
Finance and Tax Information
- Home Owners Association Fee Includes: Guard - 24 Hour, Pool, Maintenance Grounds, Security
- Home Owners Association Fee: 1850.00
- Insurance Expense: 0.00
- Net Operating Income: 0.00
- Other Expense: 0.00
- Tax Year: 2023
Other Features
- Appliances: Cooktop, Dishwasher, Dryer, Electric Water Heater, Microwave, Range, Refrigerator, Washer
- Association Name: Mosaic Services
- Association Phone: Crystal Tomlin
- Country: US
- Interior Features: Primary Bedroom Main Floor, Window Treatments
- Legal Description: MT OLIVE SHORES NORTH FOURTH ADDITION PB 140 PGS 12-16 LOT 85
- Levels: One
- Area Major: 33868 - Polk City
- Occupant Type: Owner
- Parcel Number: 25-27-05-298332-000850
- Possession: Close Of Escrow
- Views: 108
Similar Properties
Nearby Subdivisions
Auburn Cove
Auburn Cove Ph 2 3
Bay Lake Residence
Country Trails Ph 04
Fountain Park
Fountain Park Ph 01
Fountain Park Ph 3
Fountain Pkph 2
Marker Acres
Mount Olive Heights
Mount Olive Shores North
Mount Olive Shores North Add 0
Mt Olive Shores North
Mt Olive Shores North 4th Add
Mt Olive Shores North Add 01
Mt Olive Shores North Add 02
Mt Olive Shores North Add 04
Mt Olive Shores North Fourth A
None
Orlando Pines
Orlando Pines A49 Un Iii
Orlando Pines Un 3
Paradise Country Estates
Polk City
Sandy Pointe
Contact Info
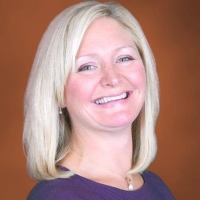
- Samantha Archer, Broker
- Tropic Shores Realty
- Mobile: 727.534.9276
- samanthaarcherbroker@gmail.com



