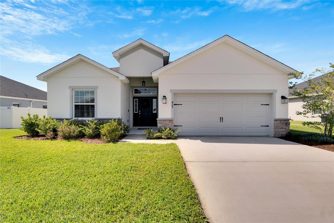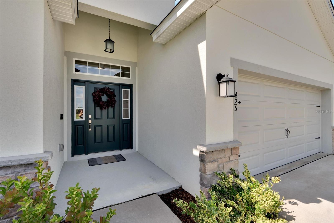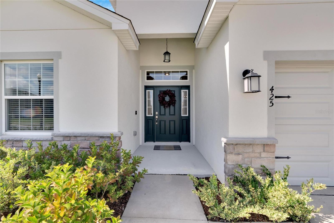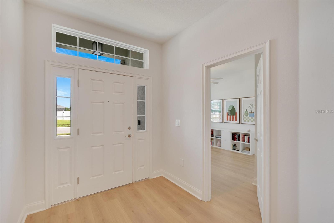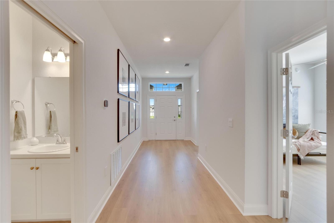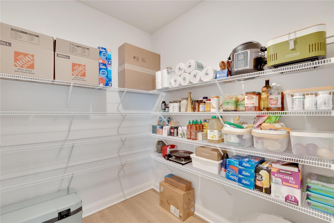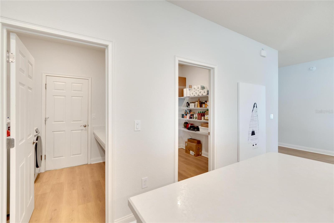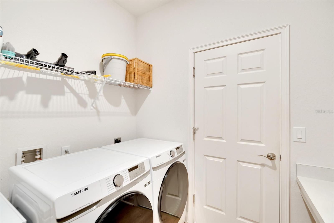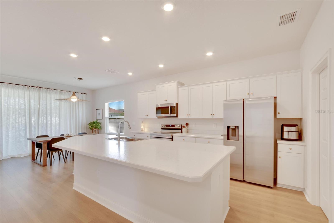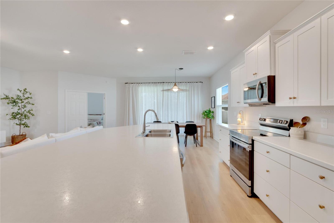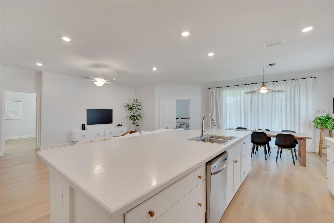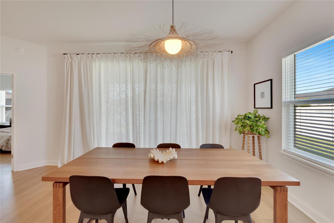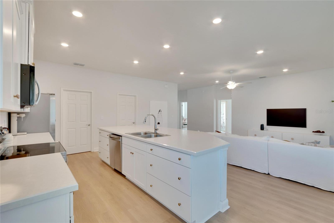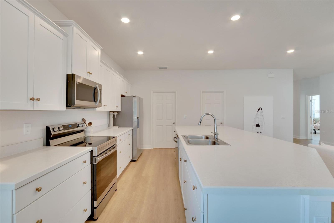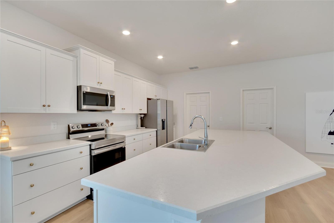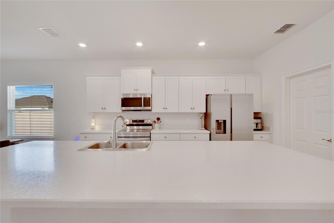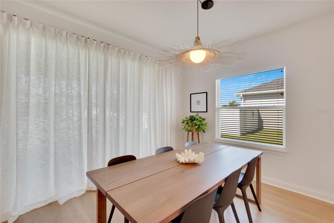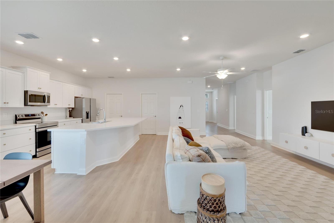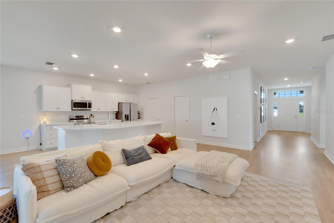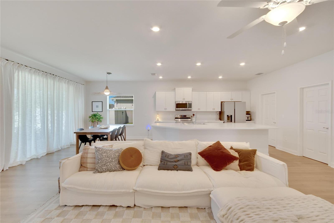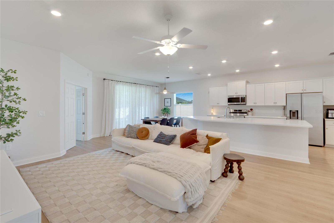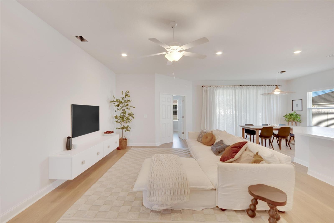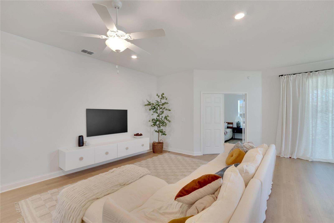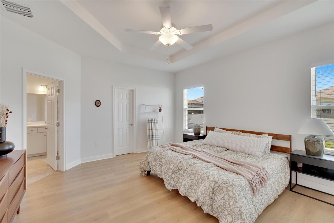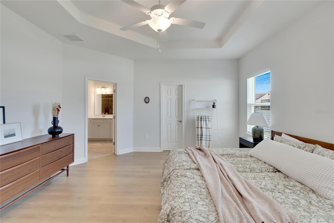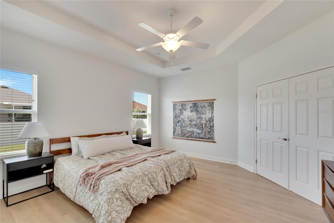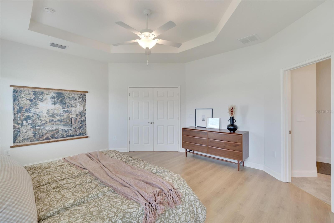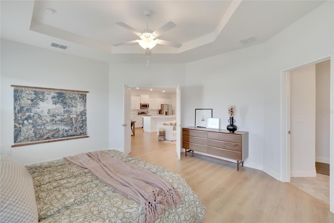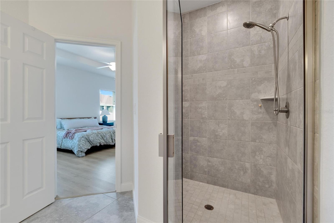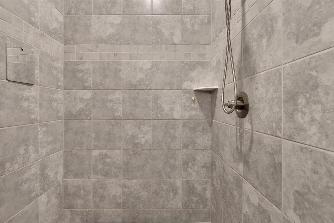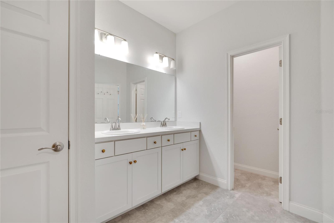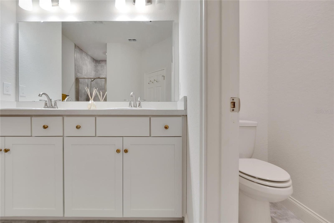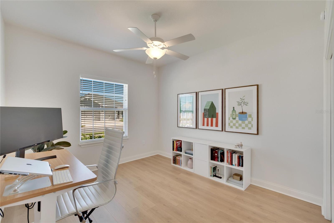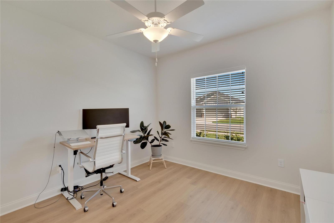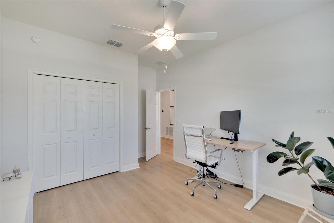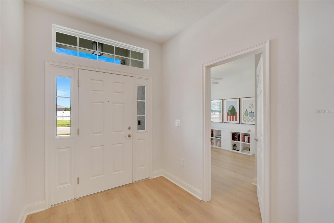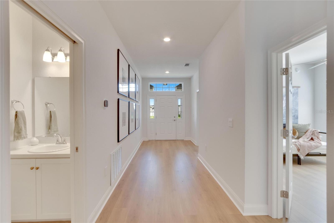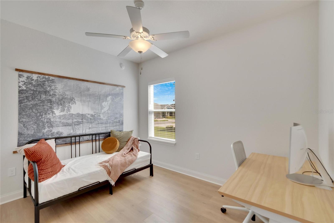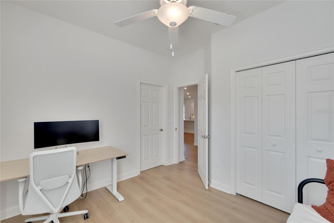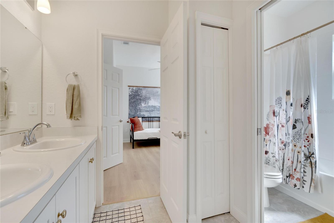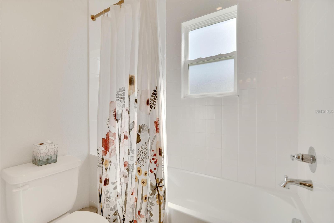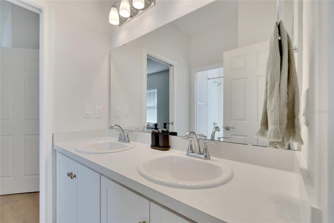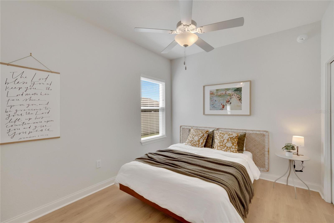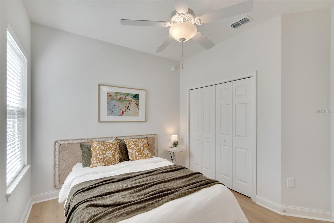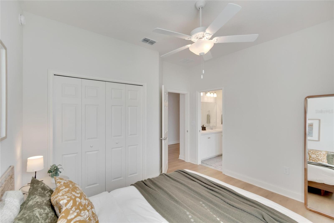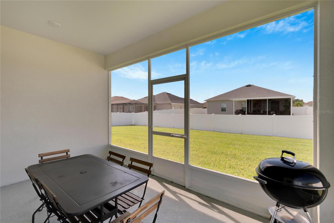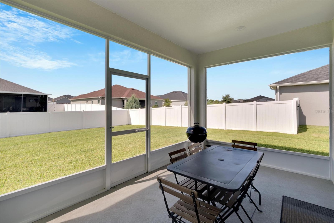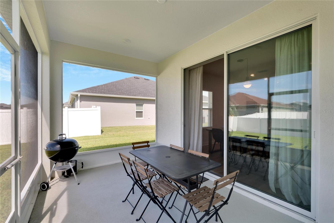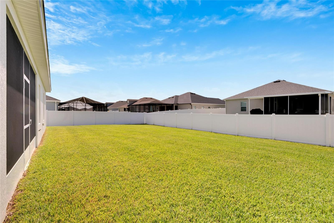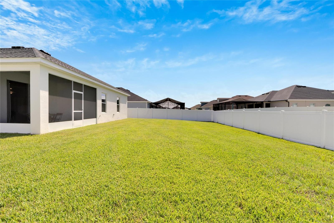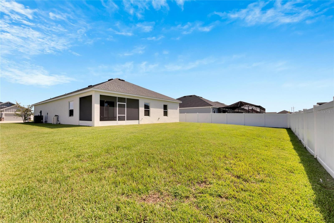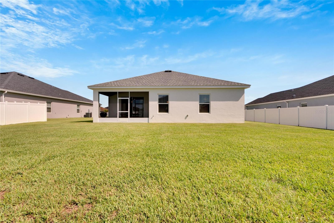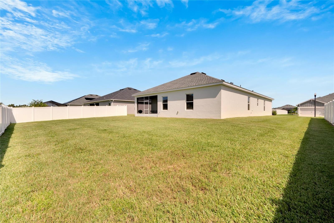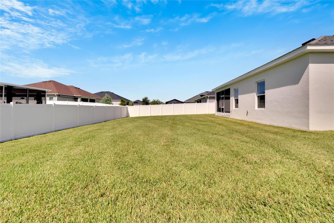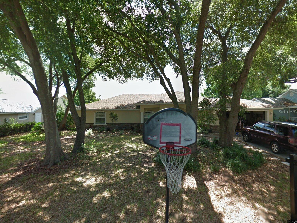425 Riders Loop, AUBURNDALE, FL 33823
Property Photos
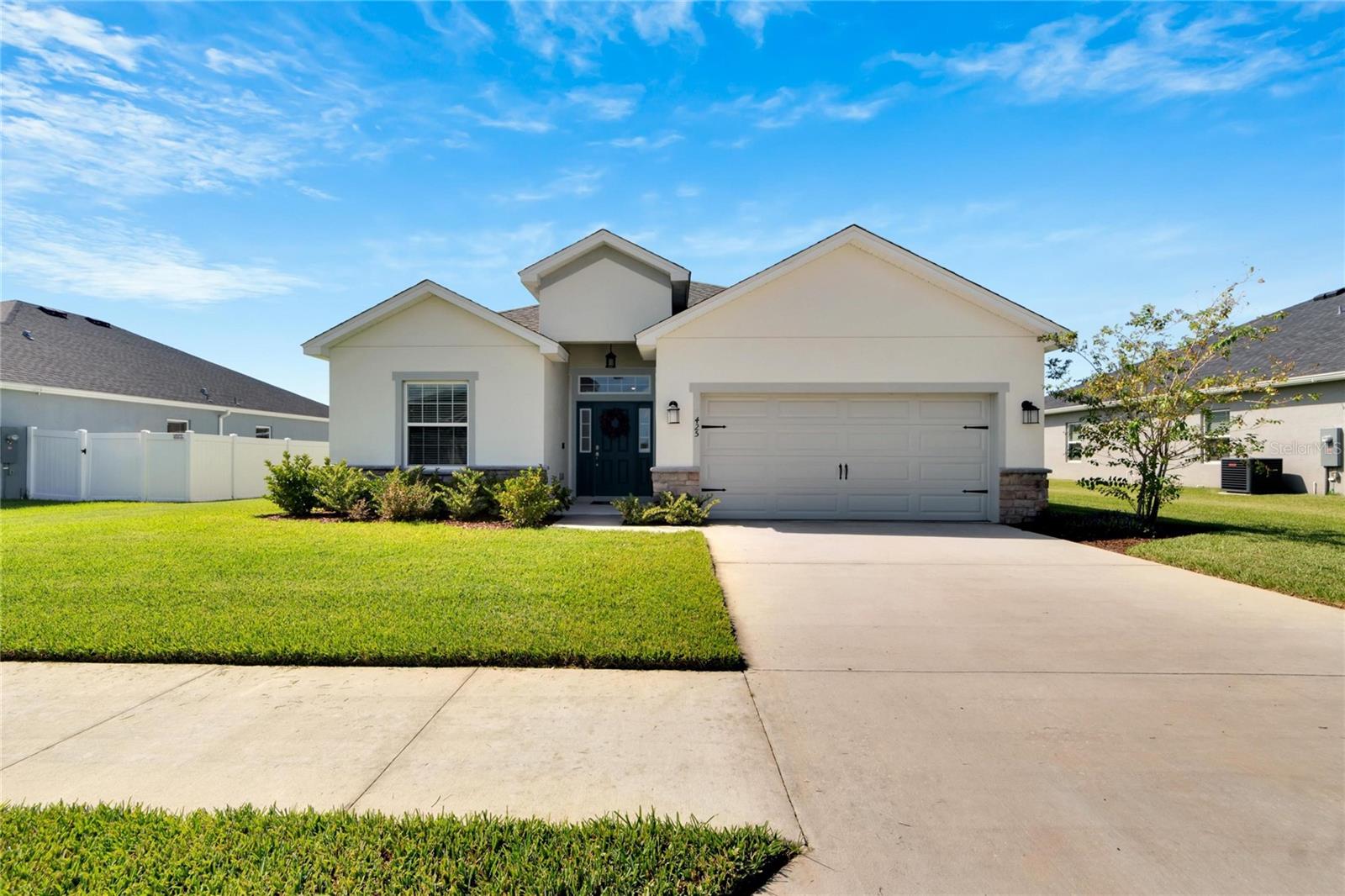
Would you like to sell your home before you purchase this one?
Priced at Only: $400,000
For more Information Call:
Address: 425 Riders Loop, AUBURNDALE, FL 33823
Property Location and Similar Properties
- MLS#: L4947228 ( Residential )
- Street Address: 425 Riders Loop
- Viewed: 1
- Price: $400,000
- Price sqft: $144
- Waterfront: No
- Year Built: 2022
- Bldg sqft: 2771
- Bedrooms: 4
- Total Baths: 3
- Full Baths: 2
- 1/2 Baths: 1
- Garage / Parking Spaces: 2
- Days On Market: 115
- Additional Information
- Geolocation: 28.1304 / -81.7914
- County: POLK
- City: AUBURNDALE
- Zipcode: 33823
- Elementary School: Lena Vista Elem
- Middle School: Stambaugh
- High School: Auburndale
- Provided by: DALTON WADE INC
- Contact: Carolyn Christian, LLC
- 888-668-8283

- DMCA Notice
-
DescriptionWelcome to this exquisite property nestled in a pristine gated community, offering the epitome of modern living. Built in 2022 on an expansive 1/4 acre lot, this stunning 4 bedroom, 2.5 bath residence is a true gem waiting to be discovered. Key Features/Upgrades: (1) High Ceilings & Open Concept: Step inside to discover soaring ceilings and an open concept layout that exudes a sense of spaciousness and luxury. (2) No Carpets! Upgraded flooring in all common areas and bedrooms to luxury vinyl plank flooring with upgraded tile in the Jack and Jill bath and the owners suite. (3) Extended the tile in the baths all the way to the ceiling! (4) Modern Kitchen: The heart of the home is a culinary masterpiece, boasting counter height counters that elevate the cooking and entertaining experience. (5) Upgraded the lower cabinets in the kitchen to pull out drawers! (6) Plus, enjoy the convenience of a huge walk in kitchen pantry! (7) Whole House Reverse Osmosis System for the best water! (8) Professionally Landscaped Yard: Step outside and experience outdoor beauty and convenience with a professionally landscaped yard, complete with a water efficient irrigation system. (9) Partially Fenced Yard on 3 sides. It only needs the front sides. (10) Screened lanai. (11) Added Ceiling fans. (12) Washer and Dryer is included! (13) Energy Efficiency: SAVE on utilities and homeowners insurance by buying an almost new home with energy efficient features including R 30 insulation, double pane Low E windows, window blinds, a programmable thermostat and gated community. (14) Very clean home (No Pets have lived in the home). (15) Prime Location: Enjoy the convenience of being just minutes away from Interstate 4, grocery stores, universities, and popular attractions such as Lake Myrtle Sports Complex, Teco Trail, water parks, Amazon warehouse, USA Water Ski & Wake Sports, and Berkley Charter School, known for its high performance. Plus, it's a short drive to Disney, Legoland, and other major theme parks. No Chance of Snow Living Here: Escape the winter woes and enjoy year round sunshine in beautiful Auburndale, Florida. Positioned halfway between Tampa and Orlando, with easy access to major airports, making travel a breeze. Don't miss out on the opportunity to live in the Sunshine State in a gated community. CALL NOW to schedule a viewing and experience the beauty and serenity of this gem firsthand. You will fall in love with this home!
Payment Calculator
- Principal & Interest -
- Property Tax $
- Home Insurance $
- HOA Fees $
- Monthly -
Features
Building and Construction
- Builder Model: Shelby
- Builder Name: Highland Homes
- Covered Spaces: 0.00
- Exterior Features: Irrigation System, Lighting, Private Mailbox, Sidewalk, Sliding Doors
- Fencing: Fenced, Vinyl
- Flooring: Ceramic Tile, Luxury Vinyl
- Living Area: 2029.00
- Roof: Shingle
School Information
- High School: Auburndale High School
- Middle School: Stambaugh Middle
- School Elementary: Lena Vista Elem
Garage and Parking
- Garage Spaces: 2.00
Eco-Communities
- Water Source: Public
Utilities
- Carport Spaces: 0.00
- Cooling: Central Air
- Heating: Central
- Pets Allowed: Yes
- Sewer: Public Sewer
- Utilities: BB/HS Internet Available, Cable Available, Public, Sewer Connected, Street Lights, Underground Utilities
Amenities
- Association Amenities: Gated
Finance and Tax Information
- Home Owners Association Fee: 250.00
- Net Operating Income: 0.00
- Tax Year: 2023
Other Features
- Appliances: Dishwasher, Disposal, Dryer, Microwave, Range, Refrigerator, Washer, Whole House R.O. System
- Association Name: Highland Comm Mgmt
- Association Phone: 863-940-2863
- Country: US
- Interior Features: Ceiling Fans(s), Eat-in Kitchen, High Ceilings, In Wall Pest System, Kitchen/Family Room Combo, Living Room/Dining Room Combo, Open Floorplan, Pest Guard System, Primary Bedroom Main Floor, Solid Wood Cabinets, Split Bedroom, Tray Ceiling(s), Walk-In Closet(s), Window Treatments
- Legal Description: JULIANA VILLAGE PHASE 3 PB 182 PGS 39-40 LOT 51
- Levels: One
- Area Major: 33823 - Auburndale
- Occupant Type: Owner
- Parcel Number: 25-27-15-298452-000510
- Possession: Close of Escrow
- Style: Contemporary, Florida
- Zoning Code: SFR
Similar Properties
Nearby Subdivisions
Alberta Park Annex Rep
Alberta Park Sub
Amber Estates Phase Two
Arietta Palms
Atlantic Heights Rep Pt
Auburn Grove Ph I
Auburn Grove Phase I
Auburn Oaks Ph 02
Auburn Preserve
Auburndale Heights
Auburndale Lakeside Park
Auburndale Mancr
Azalea Park
Bennetts Resub
Bentley North
Bentley Oaks
Bergen Pointe Estates Ph 02
Berkely Rdg Ph 2
Berkley Rdg Ph 03
Berkley Rdg Ph 03 Berkley Rid
Berkley Rdg Ph 2
Berkley Reserve Rep
Brookland Park
Cadence Crossing
Cascara
Classic View Estates
Diamond Ridge
Diamond Ridge 02
Doves View
Edmiston Eslick Add
Enclave At Lake Myrtle
Enclave Lake Myrtle
Enclavelk Myrtle
Estates Auburndale
Estates Auburndale Ph 02
Estatesauburndale
Estatesauburndale Ph 02
Evyln Heights
Fair Haven Estates
First Add
Godfrey Manor
Grove Estates 1st Add
Grove Estates Second Add
Hattie Pointe
Helms John C Al
Hickory Ranch
Hillgrove Subdivision
Hills Arietta
Interlochen Sub
Johnson Heights
Keystone Hills
Kirkland Lake Estates
Lake Tennessee Country Estates
Lake Van Sub
Lake Whistler Estates
Magnolia Estates
Mattie Pointe
Midway Sub
Noxons Sub
Oak Crossing Ph 01
Palmdale Sub
Prestown Sub
Reserve At Van Oaks
Rexanne Sub
Shaddock Estates
Shadow Lawn
Smith J L Sub
St Neots Sub
Summerlake Estates
Sun Acres
Sun Acres Un 1
Sun Acres Un 3
Sunset Park Ext
Triple Lake Sub
Van Lakes
Water Ridge Sub
Water Ridge Subdivision
Watercrest Estates
Whispering Pines Sub
Whistler Woods

- Samantha Archer, Broker
- Tropic Shores Realty
- Mobile: 727.534.9276
- samanthaarcherbroker@gmail.com



