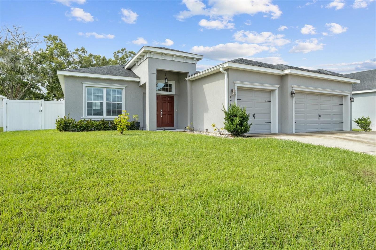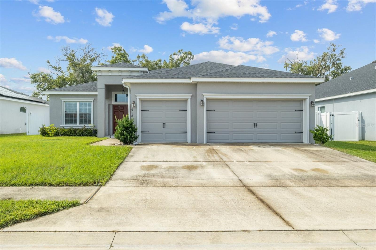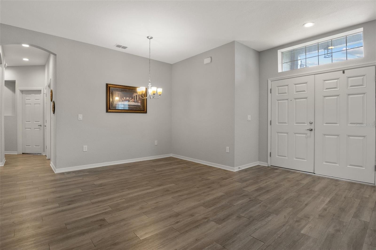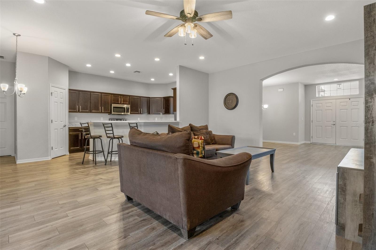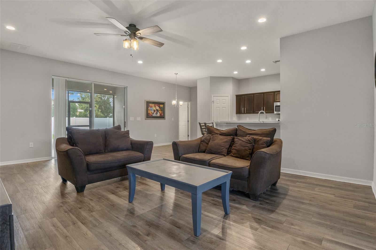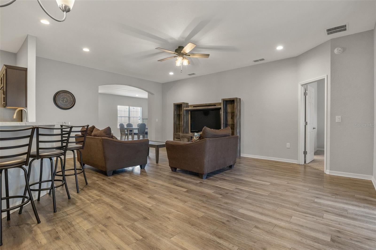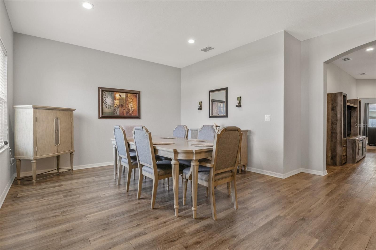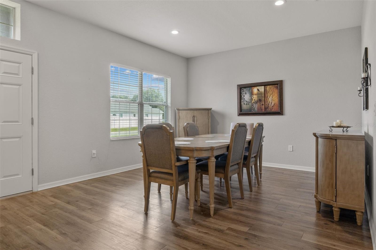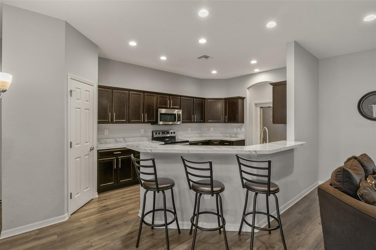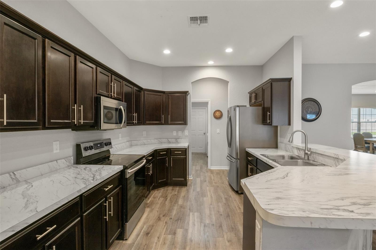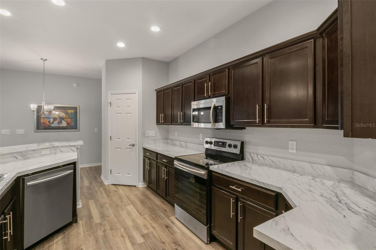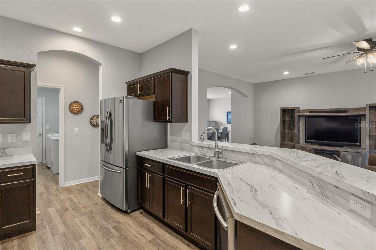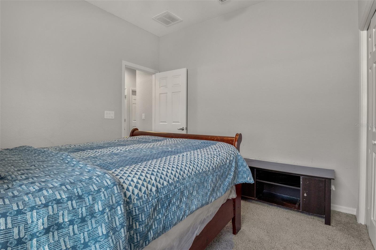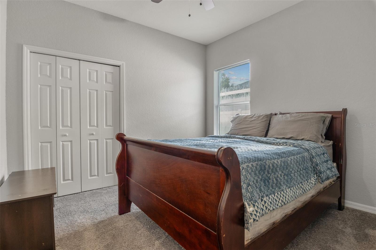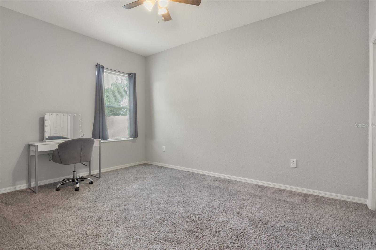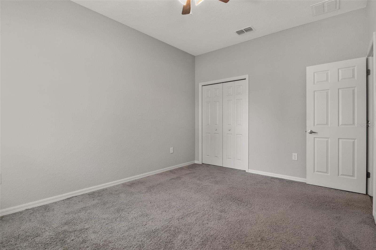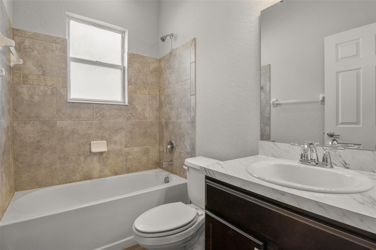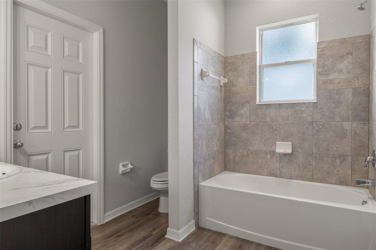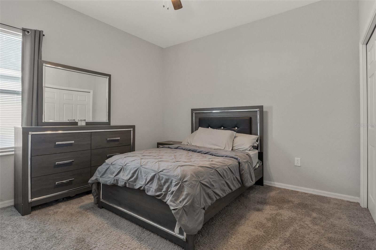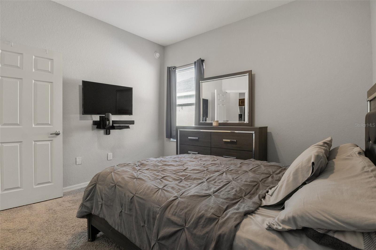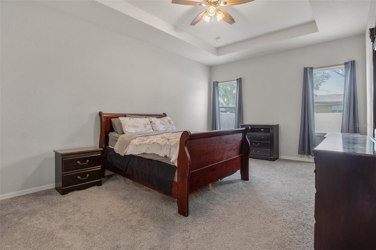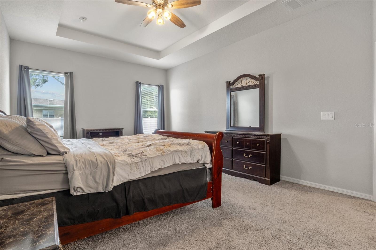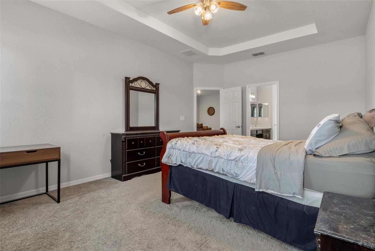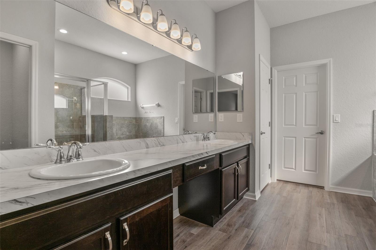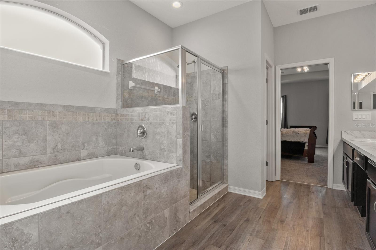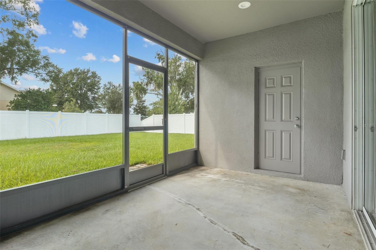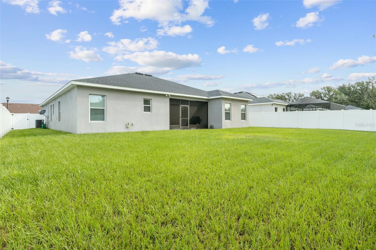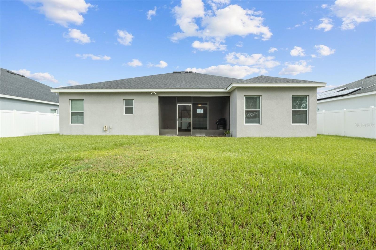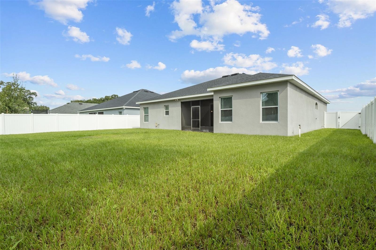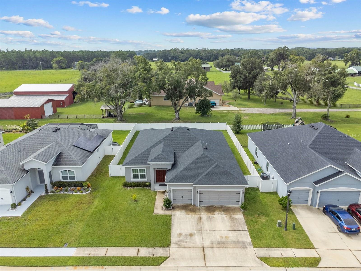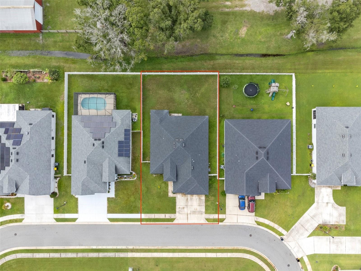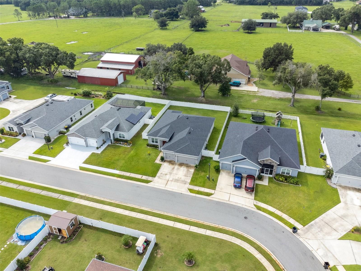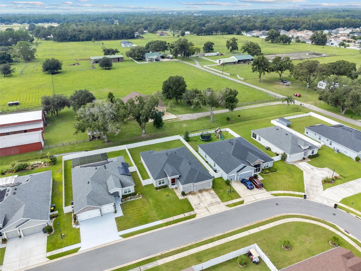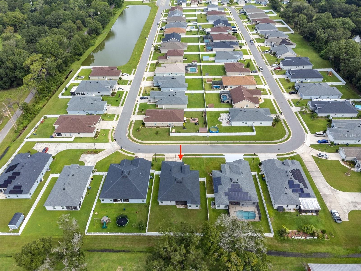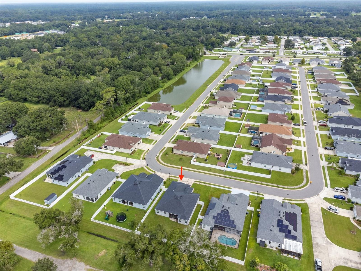8218 Wilder Loop, LAKELAND, FL 33809
Property Photos
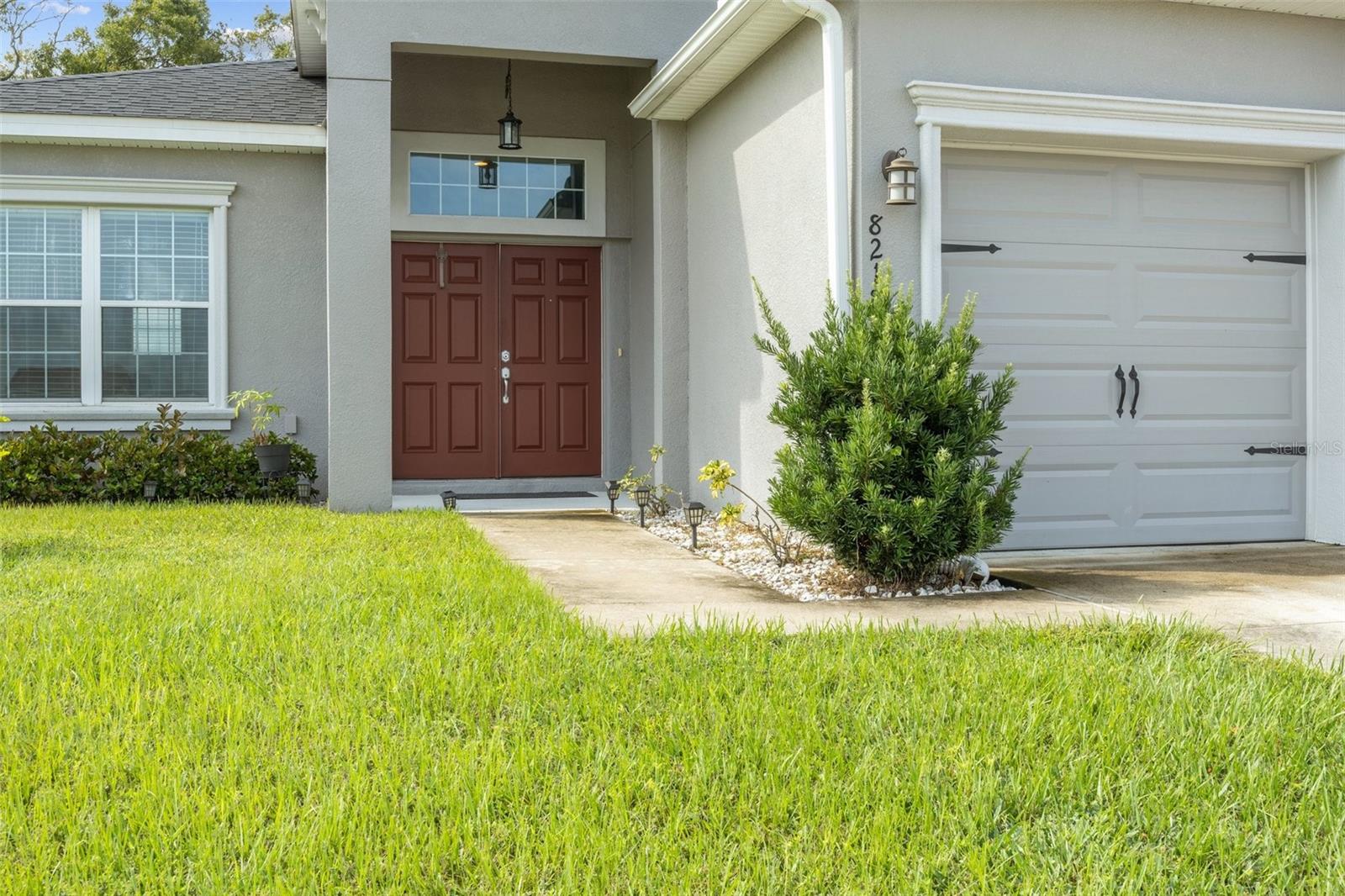
Would you like to sell your home before you purchase this one?
Priced at Only: $449,900
For more Information Call:
Address: 8218 Wilder Loop, LAKELAND, FL 33809
Property Location and Similar Properties
- MLS#: L4947508 ( Residential )
- Street Address: 8218 Wilder Loop
- Viewed: 3
- Price: $449,900
- Price sqft: $144
- Waterfront: No
- Year Built: 2019
- Bldg sqft: 3131
- Bedrooms: 4
- Total Baths: 3
- Full Baths: 3
- Garage / Parking Spaces: 3
- Days On Market: 99
- Additional Information
- Geolocation: 28.1467 / -81.9646
- County: POLK
- City: LAKELAND
- Zipcode: 33809
- Subdivision: Wilder Oaks
- Elementary School: R. Clem Churchwell Elem
- Middle School: Lake Gibson Middle/Junio
- High School: Lake Gibson High
- Provided by: KELLER WILLIAMS REALTY SMART
- Contact: Maricsa Reyes
- 863-577-1234

- DMCA Notice
-
DescriptionThis fabulous property built in September 2019, features 4 bedrooms, 3 bathrooms, and a spacious 3 car garage. NO CDD! Step inside through the impressive double door entry into the Westin. The spacious, open living area includes both formal and casual dining spaces, along with a flexible use den. The large gathering room seamlessly connects to outdoor living on your covered lanai, perfect for relaxation and entertainment. The yard is fenced in and spacious, ready for endless memories to be made with family and friends. The luxurious owner's suite offers a large walk in wardrobe, elegant tray ceiling, and an in suite bath that feels like a spa retreat. Enjoy the soaking tub, decorative tiled shower with glass enclosure, dual vanities, and linen closet. Three additional bedrooms share two hall baths, one with lanai access. The heart of this home is the kitchen & gathering room, counter height breakfast bar space.!!! Schedule your showing today!!
Payment Calculator
- Principal & Interest -
- Property Tax $
- Home Insurance $
- HOA Fees $
- Monthly -
Features
Building and Construction
- Covered Spaces: 0.00
- Exterior Features: Irrigation System, Lighting
- Fencing: Vinyl
- Flooring: Carpet, Linoleum
- Living Area: 2305.00
- Roof: Shingle
School Information
- High School: Lake Gibson High
- Middle School: Lake Gibson Middle/Junio
- School Elementary: R. Clem Churchwell Elem
Garage and Parking
- Garage Spaces: 3.00
Eco-Communities
- Water Source: Public
Utilities
- Carport Spaces: 0.00
- Cooling: Central Air
- Heating: Central
- Pets Allowed: Cats OK, Dogs OK
- Sewer: Public Sewer
- Utilities: BB/HS Internet Available, Cable Connected, Electricity Connected
Finance and Tax Information
- Home Owners Association Fee: 600.00
- Net Operating Income: 0.00
- Tax Year: 2023
Other Features
- Appliances: Dishwasher, Disposal, Range, Refrigerator
- Association Name: Highland Community Management
- Association Phone: 863-940-2863
- Country: US
- Interior Features: Ceiling Fans(s), High Ceilings, In Wall Pest System, Kitchen/Family Room Combo, Open Floorplan, Solid Wood Cabinets, Split Bedroom, Thermostat, Walk-In Closet(s)
- Legal Description: WILDER OAKS PB 169 PG 3-4 LOT 48
- Levels: One
- Area Major: 33809 - Lakeland / Polk City
- Occupant Type: Owner
- Parcel Number: 23-27-12-000896-000480
Nearby Subdivisions
Beverly Hills
Breakwater Cove
Bridgeford Xing
Country Oaks Lakeland
Country Oakslakeland
Deerfield
Deerfield East
Derbyshire
Emerald Pointe
Gibson Hghts
Gibson Park
Glenridge Ph 01
Hampton Chase
Hampton Chase Ph 02
Hilltop Heights
Hunters Run Ph 03
Hunters Xing Ph 3
Lake Gibson Hills Ph 02
Lake Gibson Hills Ph 03
Lake Gibson Shores
Lost Lake Park Ph 03
Marcum Acres
Nottingham
Oaks Lakeland
Padgett Estates
Pineglen 1
Pineglen Ph Ii
Pineglen Tract 3
Princeton Manor
Sandpiper Golf Cc Ph 1
Sandpiper Golf Cc Ph 10
Sandpiper Golf Cc Ph 11
Sandpiper Golf Cc Ph 16
Sandpiper Golf Country Club P
Sandpiper Golf And Country Clu
Sandwedge Villas
Sherwood Forest
Smoke Rise Sub
Timberidge Ph 02
Timberidge Ph 05
Trails 03 Rev
Turkey Creek
Wedgewood Golf Country Club P
Welcome To The Ranch
Wilder Oaks
Wilder Pines
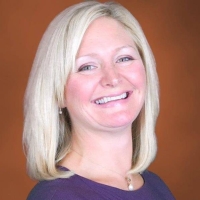
- Samantha Archer, Broker
- Tropic Shores Realty
- Mobile: 727.534.9276
- samanthaarcherbroker@gmail.com


