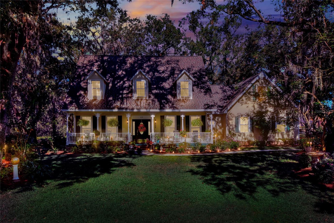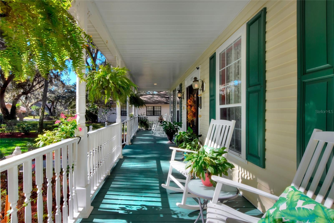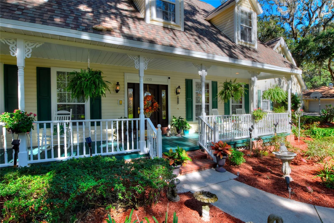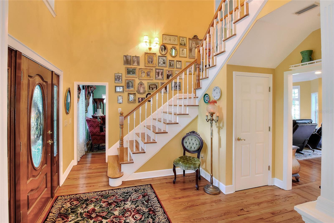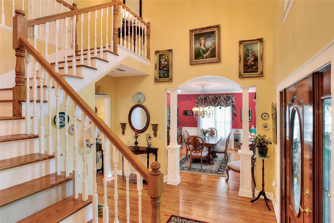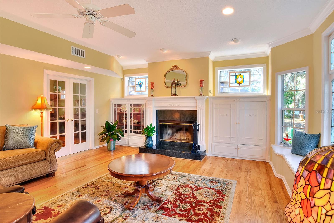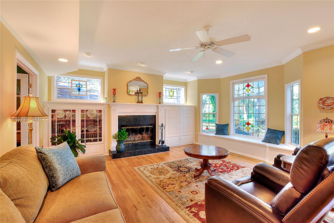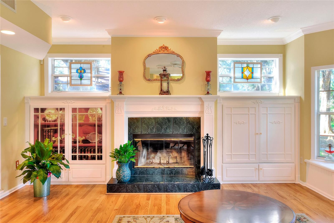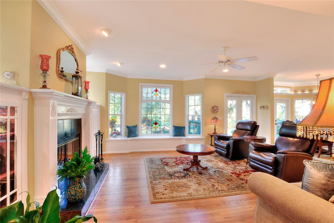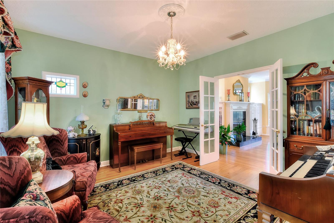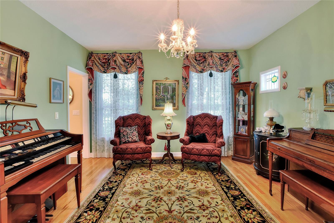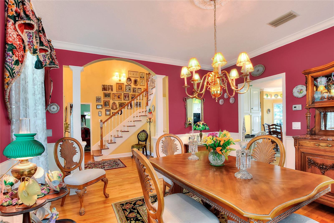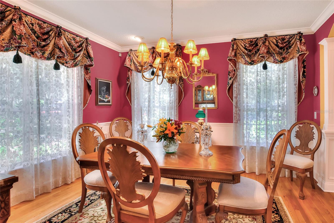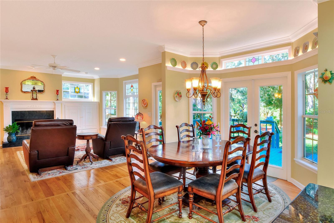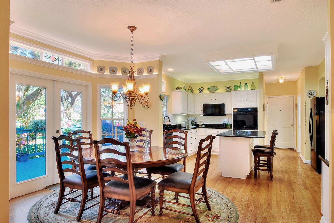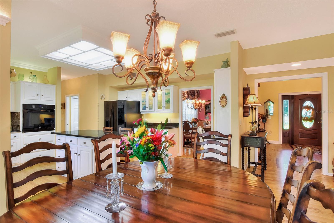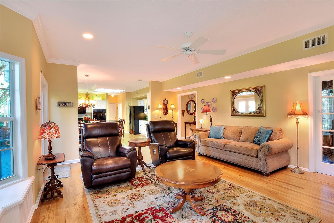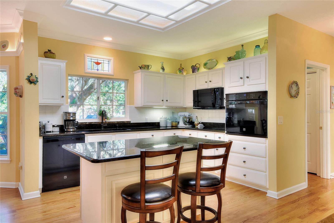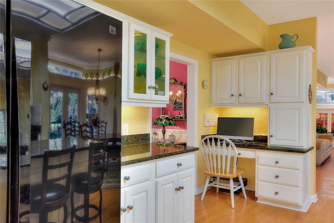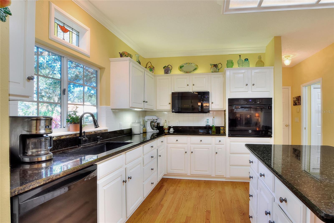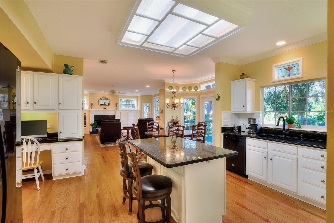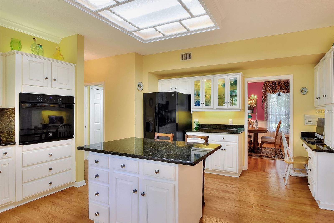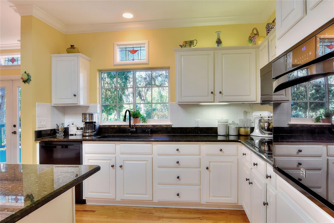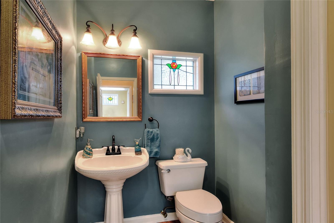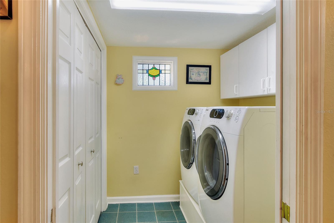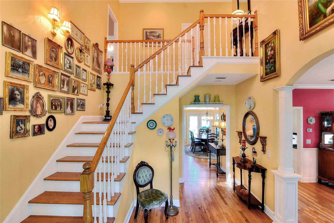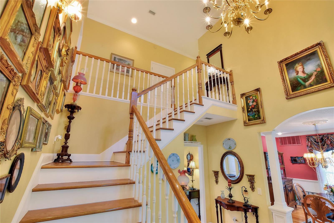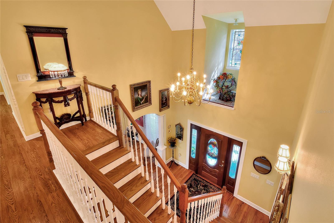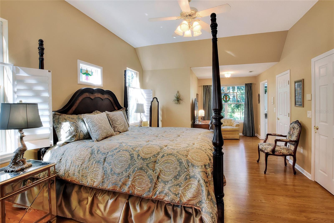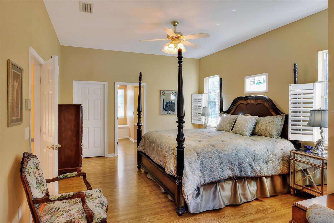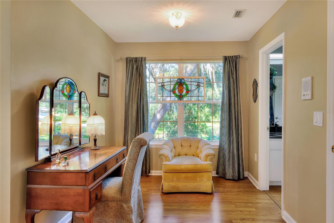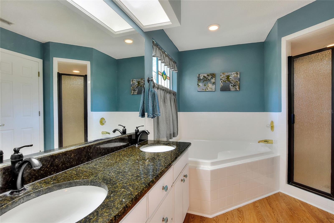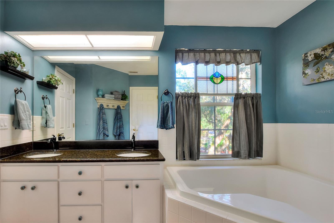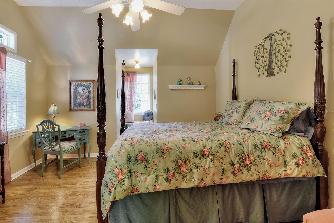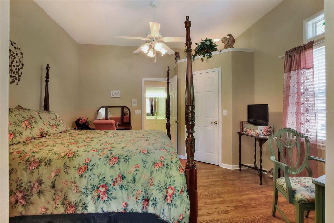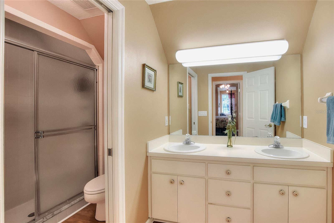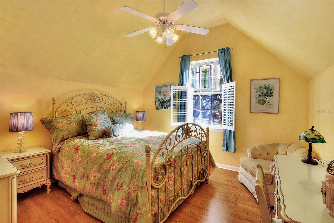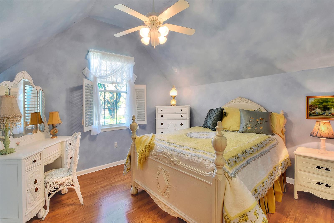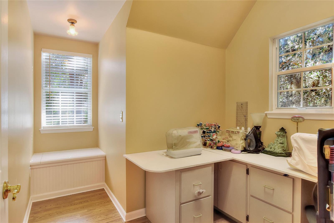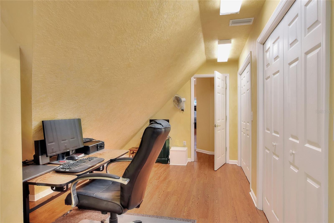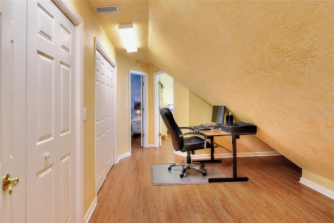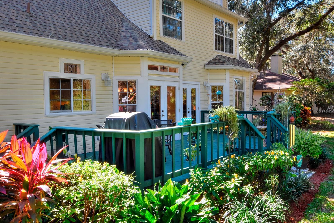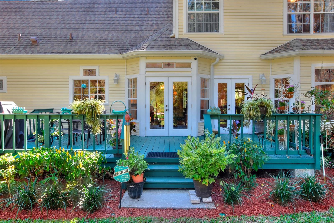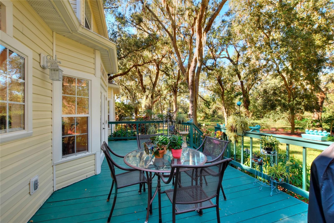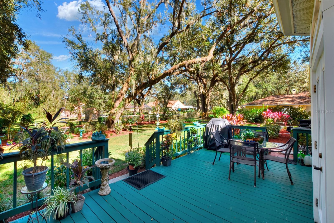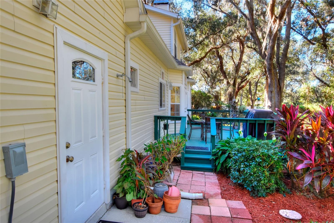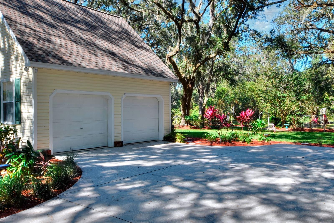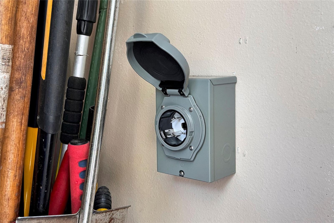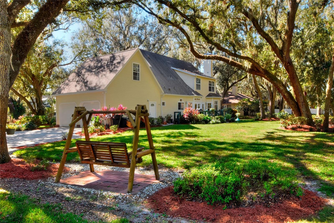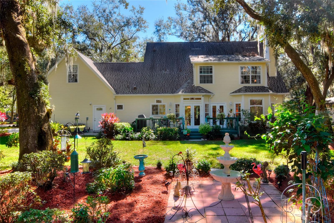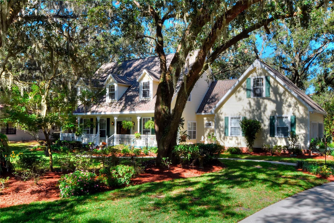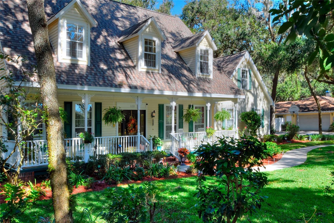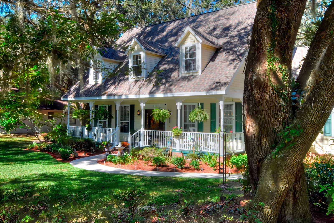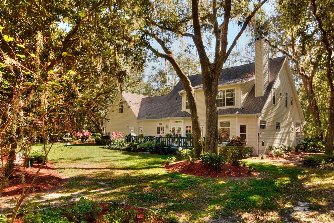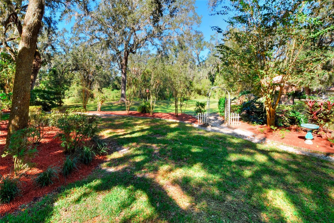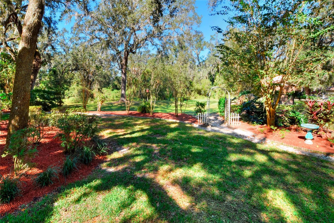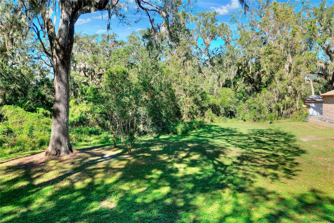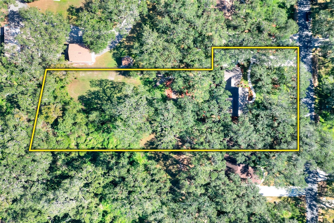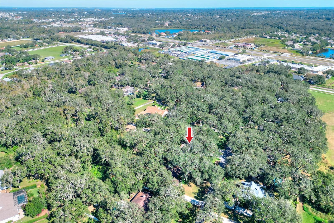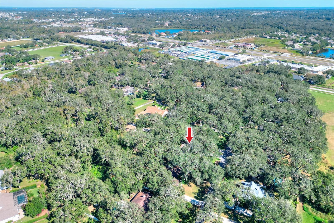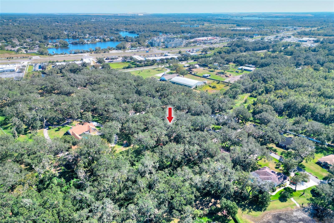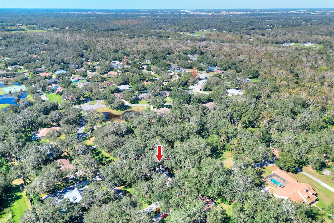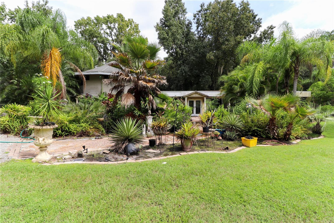1159 Longwood Oaks Boulevard, LAKELAND, FL 33811
Property Photos
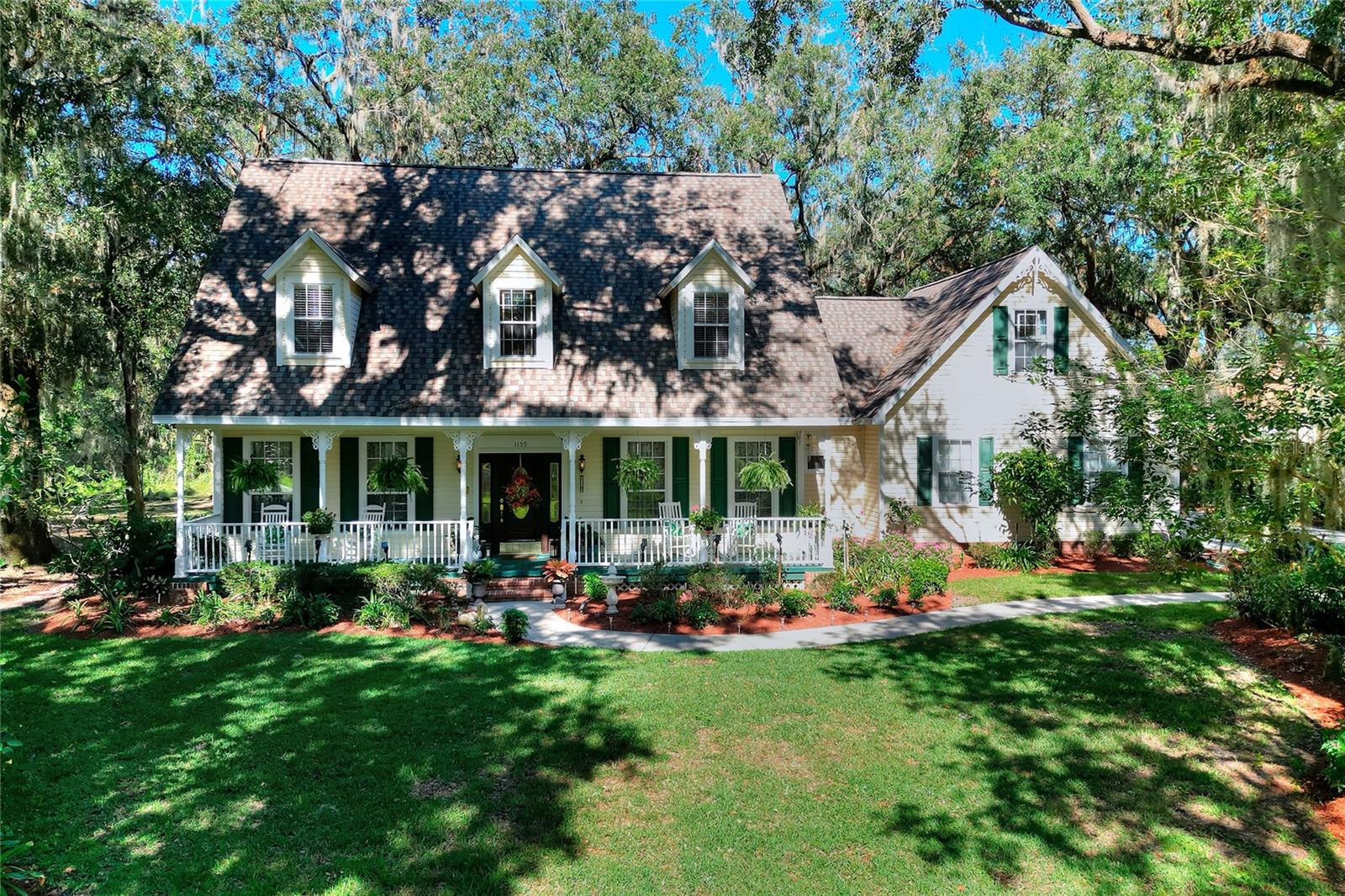
Would you like to sell your home before you purchase this one?
Priced at Only: $599,000
For more Information Call:
Address: 1159 Longwood Oaks Boulevard, LAKELAND, FL 33811
Property Location and Similar Properties
Reduced
- MLS#: L4948869 ( Residential )
- Street Address: 1159 Longwood Oaks Boulevard
- Viewed: 7
- Price: $599,000
- Price sqft: $172
- Waterfront: No
- Year Built: 1994
- Bldg sqft: 3484
- Bedrooms: 4
- Total Baths: 3
- Full Baths: 2
- 1/2 Baths: 1
- Garage / Parking Spaces: 2
- Days On Market: 49
- Additional Information
- Geolocation: 27.9469 / -81.9773
- County: POLK
- City: LAKELAND
- Zipcode: 33811
- Subdivision: Longwood Oaks Ph 01
- Provided by: COLDWELL BANKER REALTY
- Contact: Ginger Quirk
- 863-687-2233

- DMCA Notice
-
DescriptionWelcome to your dream home in the well loved South Lakeland neighborhood of Longwood Oaks! This stunning 4 bedroom, 2.5 bathroom home sits on a sprawling .89 acre lot, surrounded by a canopy of majestic grandfather oaks that create a serene, storybook setting. From the moment you arrive, the picturesque front porch and beautifully landscaped yard invite you into a home where every detail has been thoughtfully designed. Inside, the grand foyer and elegant staircase set the tone for the home's timeless appeal. The first floor features a formal dining room perfect for hosting gatherings, and an inviting formal living room filled with natural light. The large family room showcases a charming fireplace framed by custom built ins and stunning stained glass window inserts that add character and grace. Gleaming hardwood floors flow throughout the home, complementing the chefs dream kitchen. With its striking bright custom wood cabinetry, Kenmore Elite appliances, luxurious kitchen island, and gorgeous granite countertops, this kitchen is both functional and breathtaking. A sunny eat in area completes the space, making it the heart of the home. The first floor also offers a convenient half bath, and a laundry room complete with pantry and a laundry chute designed to simplify your daily tasks. Upstairs, the primary suite is a private retreat, featuring an expansive bedroom, a spa like ensuite bathroom with double sinks and granite countertops, a soaking tub, a walk in shower, and a water closet. A bonus nursery, office, or sitting area off the primary suite adds flexibility to the space. Three additional bedrooms and a well appointed guest bathroom provide comfort for family or guests, while an extra bonus room offers endless possibilities for use as a playroom, craft room, or teen hangout. The outdoor space is just as enchanting as the interior. The backyard, shaded by mature oaks, mature landscaping and Saint Augustine grass offers a tranquil escape with a spacious recently sealed pressure treated deck complete with water and electricideal for relaxing evenings or lively BBQs. The two car garage provides ample storage, and recent upgrades ensure peace of mind, including a electrical outlet for your whole home generator. New roof was installed in 2019 with 30 year warranty Full home water softener/purification system, Red Oak Flooring throughout the first floor, matching Pergo on second floor, Vintage stained glass windows imported from England throughout the home. Located minutes from shopping, dining, medical offices, the Polk Parkway, and the interstate, this home offers both convenience and unparalleled charm. Dont miss your chance to own this incredible propertyschedule your private showing today!
Payment Calculator
- Principal & Interest -
- Property Tax $
- Home Insurance $
- HOA Fees $
- Monthly -
Features
Building and Construction
- Covered Spaces: 0.00
- Exterior Features: Other
- Flooring: Tile, Wood
- Living Area: 2784.00
- Roof: Shingle
Garage and Parking
- Garage Spaces: 2.00
- Parking Features: Driveway, Garage Door Opener, Garage Faces Side, Oversized
Eco-Communities
- Water Source: Public
Utilities
- Carport Spaces: 0.00
- Cooling: Central Air
- Heating: Central
- Pets Allowed: Yes
- Sewer: Septic Tank
- Utilities: BB/HS Internet Available, Cable Connected, Electricity Connected, Water Connected
Finance and Tax Information
- Home Owners Association Fee: 1087.00
- Net Operating Income: 0.00
- Tax Year: 2023
Other Features
- Appliances: Convection Oven, Dishwasher, Microwave, Range, Refrigerator
- Association Name: Vanguard Management
- Association Phone: 813-955-5941
- Country: US
- Interior Features: Ceiling Fans(s), Crown Molding, High Ceilings, Kitchen/Family Room Combo, PrimaryBedroom Upstairs, Solid Surface Counters, Thermostat, Walk-In Closet(s), Window Treatments
- Legal Description: LONGWOOD OAKS PHASE ONE PB 87 PG 33 LOT 21
- Levels: Two
- Area Major: 33811 - Lakeland
- Occupant Type: Owner
- Parcel Number: 23-29-23-141804-000210
- Possession: Close of Escrow
Similar Properties
Nearby Subdivisions
Abbey Oaks Ph 2
Carillon Lakes
Carillon Lakes Ph 02
Carillon Lakes Ph 03b
Carillon Lakes Ph 05
Carillon Lakes Ph 2
Country Village
Creek Side
Deer Brooke
Deer Brooke South
Dossey J W
English Creek
Fairlane Sub
Forestgreen
Forestgreen Ph 02
Forestwood Sub
Glenbrook Chase
Groveland South
Hatcher Road Estates
Hawthorne Ranch
Henry Hays Map Medulla
Hidden Oaks
Highland Acres
Lakes At Laurel
Lakes At Laurel Highlands
Lakes At Laurel Highlands Phas
Lakeside Preserve Phase I
Lakeslaurel Hlnds Ph 1e
Lakeslaurel Hlnds Ph 28
Lakeslaurel Hlnds Ph 2b
Lakeslaurel Hlnds Ph 3a
Longwood Oaks Ph 01
Longwood Trace Ph 02
Magnolia Trails
Morgan Creek Preserve Ph 01
Oak View Estates Un 3
Oakview Estates
Oakwood Knoll
Reflections West
Reflections West Ph 02
Riverstone Ph 1
Riverstone Ph 2
Riverstone Ph 3 4
Riverstone Ph 5 6
Riverstone Phase 3 4
Shepherd South
Steeplechase Ph 01
Steeplechase Ph 2
Stoney Creek
Sugar Creek Estates
Towne Park Estates
Wildwood 02
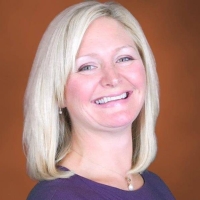
- Samantha Archer, Broker
- Tropic Shores Realty
- Mobile: 727.534.9276
- samanthaarcherbroker@gmail.com


