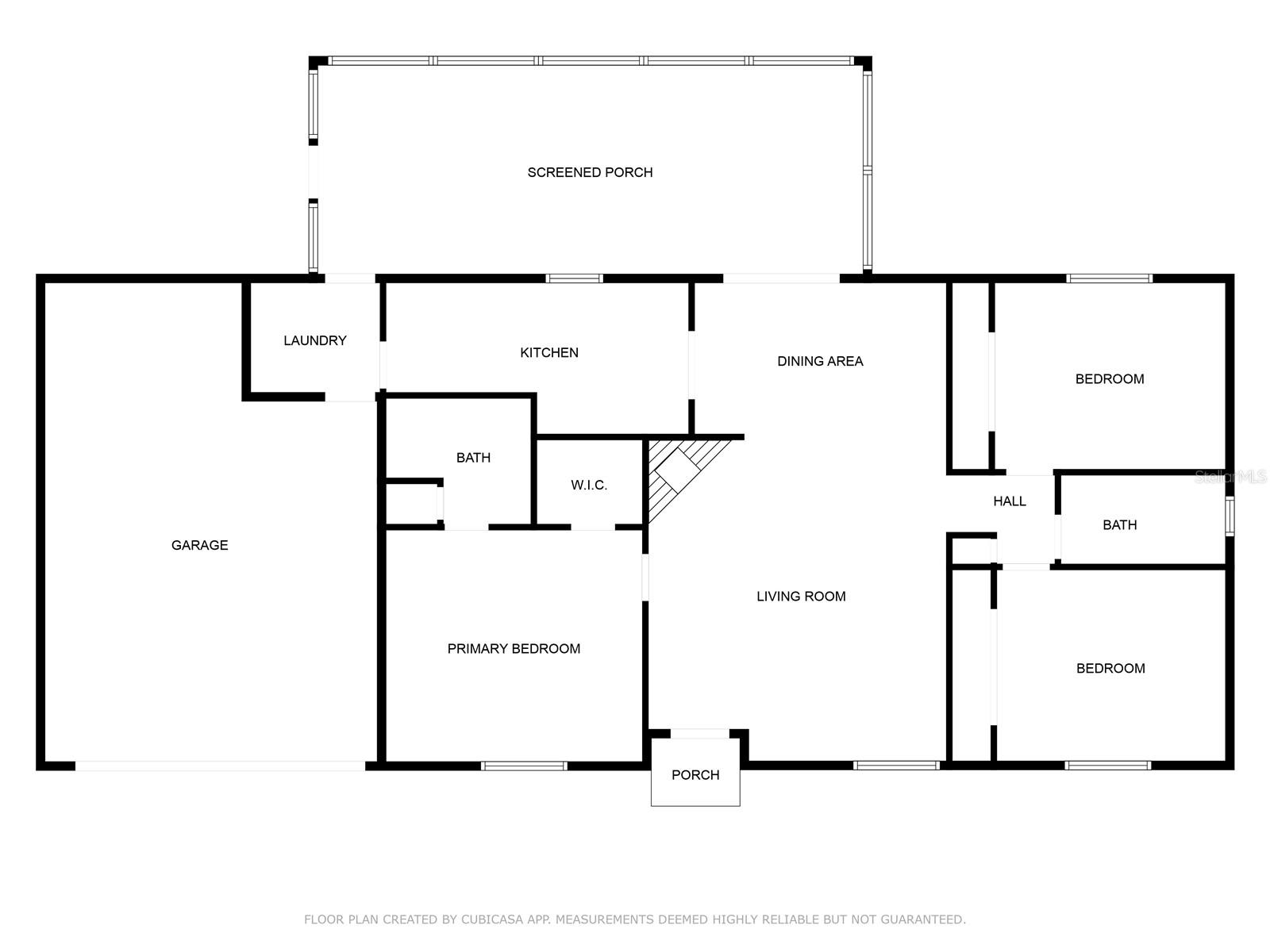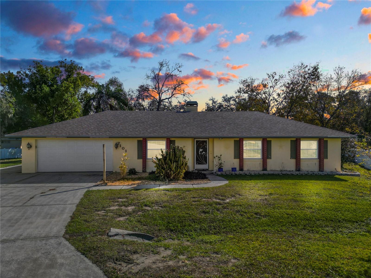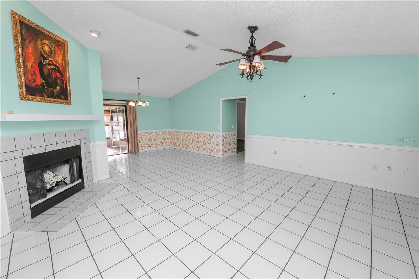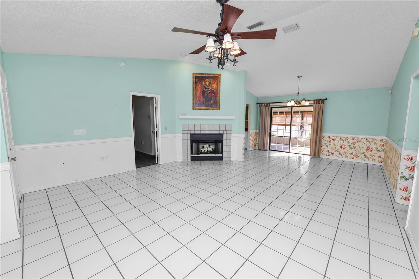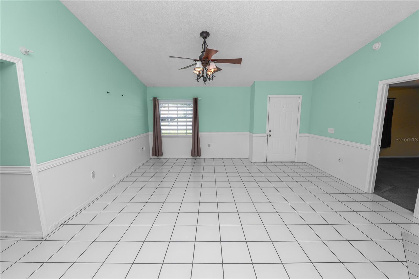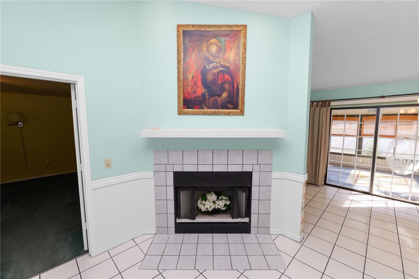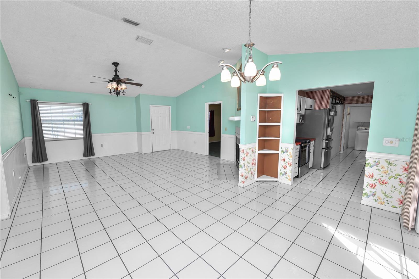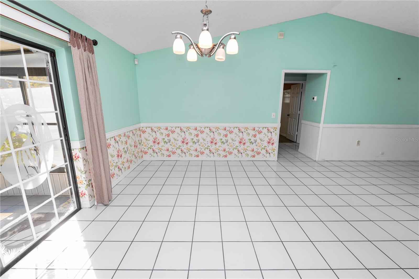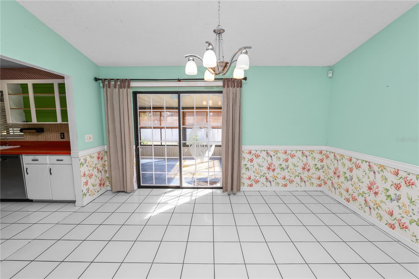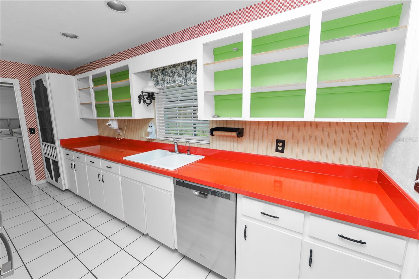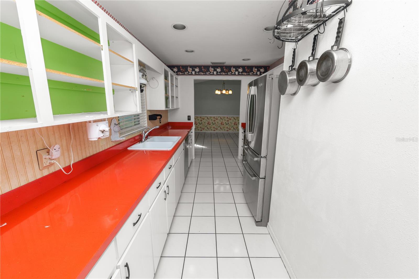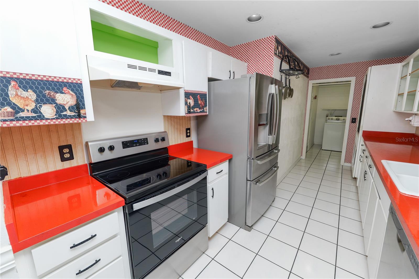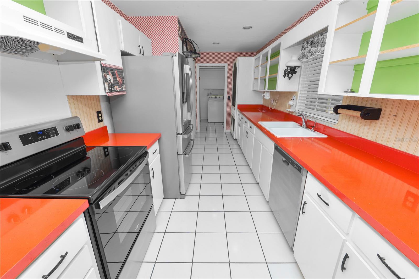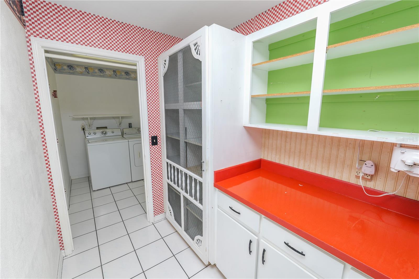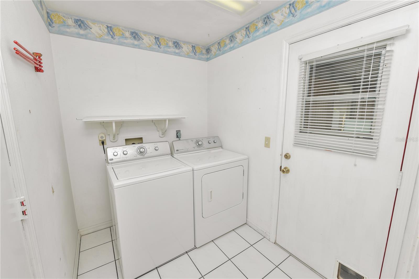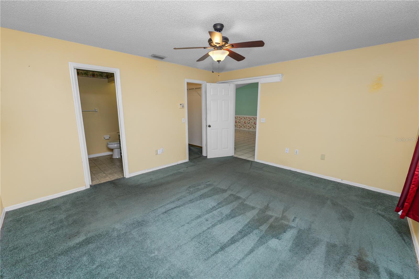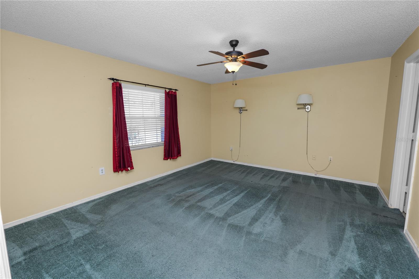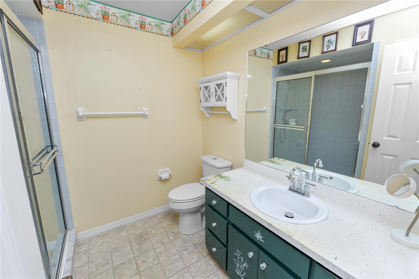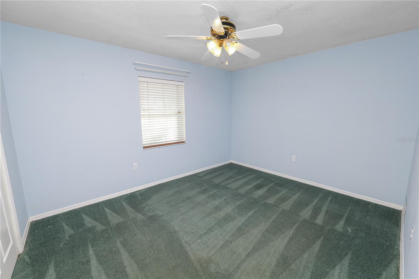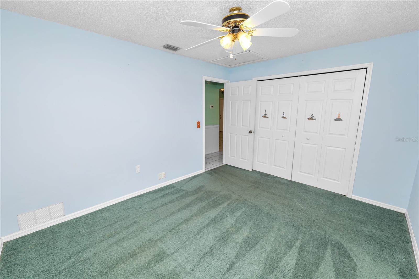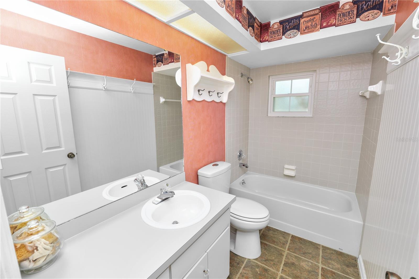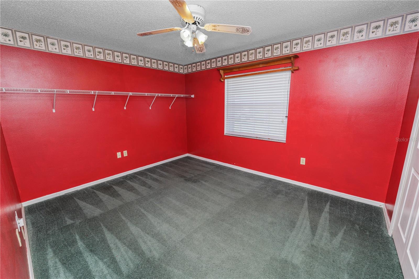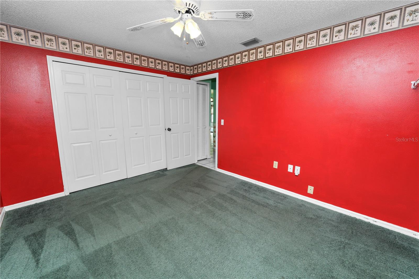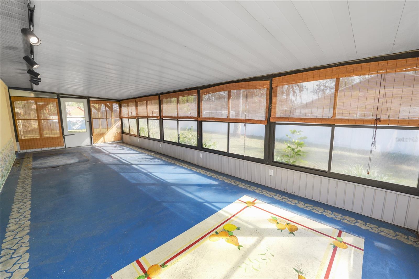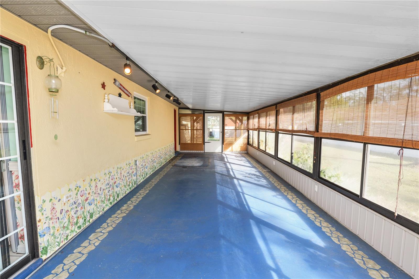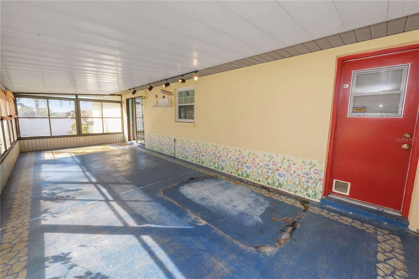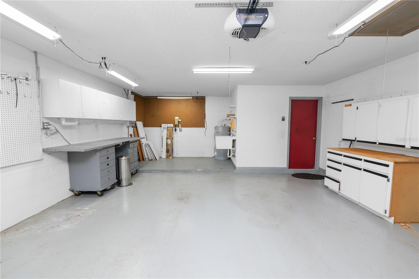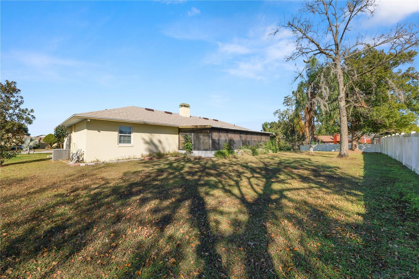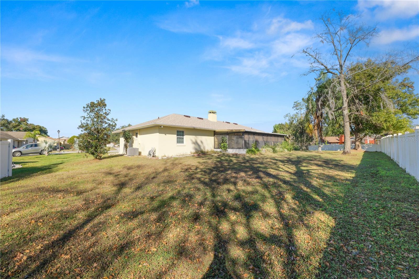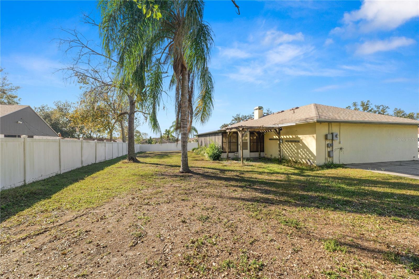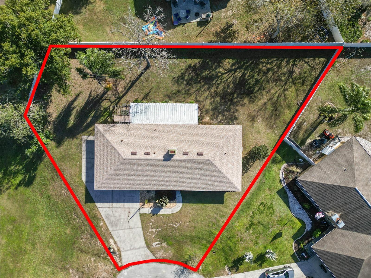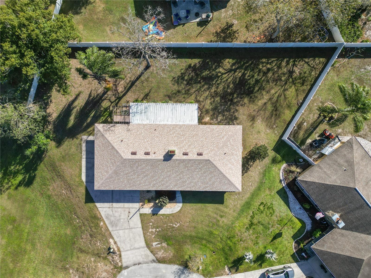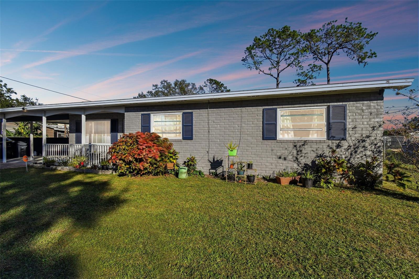7101 Scenic Place, LAKELAND, FL 33810
Property Photos
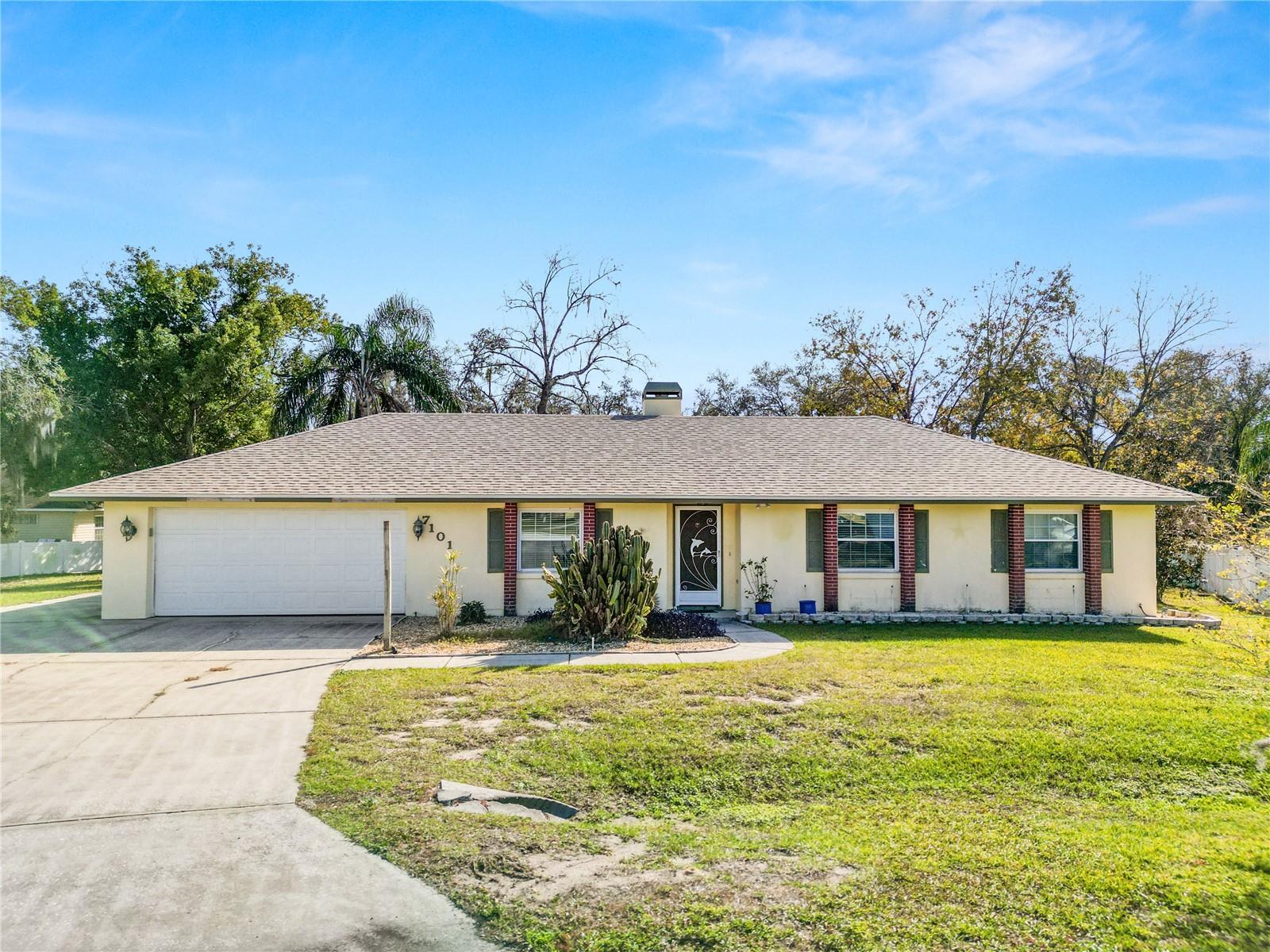
Would you like to sell your home before you purchase this one?
Priced at Only: $300,000
For more Information Call:
Address: 7101 Scenic Place, LAKELAND, FL 33810
Property Location and Similar Properties






- MLS#: L4949825 ( Residential )
- Street Address: 7101 Scenic Place
- Viewed: 42
- Price: $300,000
- Price sqft: $155
- Waterfront: No
- Year Built: 1989
- Bldg sqft: 1932
- Bedrooms: 3
- Total Baths: 2
- Full Baths: 2
- Garage / Parking Spaces: 2
- Days On Market: 80
- Additional Information
- Geolocation: 28.1332 / -82.0145
- County: POLK
- City: LAKELAND
- Zipcode: 33810
- Subdivision: Scenic Hills
- Elementary School: Kathleen Elem
- Middle School: Kathleen Middle
- High School: Kathleen High
- Provided by: KELLER WILLIAMS REALTY SMART
- Contact: Casandra Vann
- 863-577-1234

- DMCA Notice
Description
Welcome to your 3 bedroom, 2 bathroom split plan home nestled in the quiet community of Scenic Hills on the cul de sac! This home has numerous updates! Including a NEW Roof in 2024 with a one time transferable 10 year workmanship warranty from Westfall Roofing, a NEW AC in 2024 with a transferable warranty, NEW drainfield in 2022, NEW water heater in 2021, and ALL the windows were replaced in 2010, to include a lifetime warranty! Arriving at the home you'll notice the oversized driveway and landscaped front bed. Entering the home, you'll find the living room/dining room combo with tile flooring and vaulted ceilings. The living room provides a wood burning fireplace for those cozy nights! The dining room also has sliding doors out to your huge enclosed back porch! The adorable kitchen offers plenty of countertop space, and even has a large pantry for storage along with stainless steel appliances. Just off your kitchen, you'll find the indoor laundry room that provides access to the back porch. The primary bedroom, located just off the living area is spacious and includes a walk in closet and an en suite with a large vanity with plenty of storage and a tiled stand up shower. The remaining two bedrooms are located on the opposite side of the home and are spacious with large closets. They share the hall bath featuring a large, single sink vanity and tub/shower combo with tile surround. The large two car garage offers cabinet storage space and a work bench, along with a separate area at the front of the garage for additional storage or tools. Stepping out your sliding doors in your dining room, you'll find the HUGE 31 X 11 enclosed porch, making this the perfect spot for entertaining family and friends! This home has so much to offer! Schedule your private showing today!
Description
Welcome to your 3 bedroom, 2 bathroom split plan home nestled in the quiet community of Scenic Hills on the cul de sac! This home has numerous updates! Including a NEW Roof in 2024 with a one time transferable 10 year workmanship warranty from Westfall Roofing, a NEW AC in 2024 with a transferable warranty, NEW drainfield in 2022, NEW water heater in 2021, and ALL the windows were replaced in 2010, to include a lifetime warranty! Arriving at the home you'll notice the oversized driveway and landscaped front bed. Entering the home, you'll find the living room/dining room combo with tile flooring and vaulted ceilings. The living room provides a wood burning fireplace for those cozy nights! The dining room also has sliding doors out to your huge enclosed back porch! The adorable kitchen offers plenty of countertop space, and even has a large pantry for storage along with stainless steel appliances. Just off your kitchen, you'll find the indoor laundry room that provides access to the back porch. The primary bedroom, located just off the living area is spacious and includes a walk in closet and an en suite with a large vanity with plenty of storage and a tiled stand up shower. The remaining two bedrooms are located on the opposite side of the home and are spacious with large closets. They share the hall bath featuring a large, single sink vanity and tub/shower combo with tile surround. The large two car garage offers cabinet storage space and a work bench, along with a separate area at the front of the garage for additional storage or tools. Stepping out your sliding doors in your dining room, you'll find the HUGE 31 X 11 enclosed porch, making this the perfect spot for entertaining family and friends! This home has so much to offer! Schedule your private showing today!
Payment Calculator
- Principal & Interest -
- Property Tax $
- Home Insurance $
- HOA Fees $
- Monthly -
For a Fast & FREE Mortgage Pre-Approval Apply Now
Apply Now
 Apply Now
Apply NowFeatures
Building and Construction
- Covered Spaces: 0.00
- Exterior Features: Other
- Flooring: Carpet, Tile
- Living Area: 1428.00
- Roof: Shingle
Land Information
- Lot Features: Cul-De-Sac, Landscaped, Paved
School Information
- High School: Kathleen High
- Middle School: Kathleen Middle
- School Elementary: Kathleen Elem
Garage and Parking
- Garage Spaces: 2.00
- Open Parking Spaces: 0.00
Eco-Communities
- Water Source: Public
Utilities
- Carport Spaces: 0.00
- Cooling: Central Air
- Heating: Central
- Pets Allowed: Yes
- Sewer: Septic Tank
- Utilities: BB/HS Internet Available, Cable Available, Electricity Available, Phone Available, Water Available
Finance and Tax Information
- Home Owners Association Fee: 75.00
- Insurance Expense: 0.00
- Net Operating Income: 0.00
- Other Expense: 0.00
- Tax Year: 2024
Other Features
- Appliances: Dishwasher, Dryer, Range, Refrigerator, Washer
- Association Name: Loretta Cameron
- Association Phone: 863.698.1457
- Country: US
- Furnished: Unfurnished
- Interior Features: Ceiling Fans(s), High Ceilings, Living Room/Dining Room Combo, Split Bedroom, Walk-In Closet(s)
- Legal Description: SCENIC HILLS PB 85 PGS 49 & 50 LOT 20
- Levels: One
- Area Major: 33810 - Lakeland
- Occupant Type: Vacant
- Parcel Number: 23-27-16-000987-000200
- Style: Ranch
- Views: 42
Similar Properties
Nearby Subdivisions
310012310012
Ashley Estates
Blackwater Creek Estates
Bloomfield Hills Ph 01
Canterbury
Cayden Reserve
Colonial Terrace
Copper Ridge Pointe
Copper Ridge Terrace
Country Chase
Country Hill Ph 01
Creeks Xing East
Devonshire Manor
Fort Socrum Village
Galloway Oaks
Garden Hills Ph 02
Glennwood Terrace
Grand Pines East Ph 01
Green Estates
Grove Wood 6
Hampton Hills South Ph 01
Hampton Hills South Ph 02
Hampton Hills South Ph 1
Highland Fairways Ph 01
Highland Fairways Ph 02
Highland Fairways Ph 02a
Highland Fairways Ph 03b
Highland Fairways Ph 03c
Highland Fairways Phase 1
Highland Grove East Pb 67 Pg 1
Highland Heights
Hunters Greene Ph 02
Hunters Greene Ph 03
Huntington Hills Ph 04
Huntington Hills Ph 06
Ironwood
Kathleen Terrace Pb 73pg 13
Lake Gibson Poultry Farms Inc
Lake James Ph 02
Lake James Ph 4
Lakeland
Lk Gibson Poultry Farms 310221
Magnolia Manor
None
Not On List
Oxford Manor
Redhawk Bend
Remington Oaks
Rolling Oak Estates
Ross Creek
Scenic Hills
Settlers Creek
Shivers Acres
Stones Throw
Sutton Rdg
Tabor Estates
Tangerine Trails
Terralargo
Terralargo Ph 3c
Terralargo Ph 3d
Terralargo Ph 3e
Terralargo Ph Ii
Tropical Manor
Warings M G Sub
Webster Omohundro Sub
Willow Ridge
Winchester Estates
Winston Heights
Contact Info

- Samantha Archer, Broker
- Tropic Shores Realty
- Mobile: 727.534.9276
- samanthaarcherbroker@gmail.com



