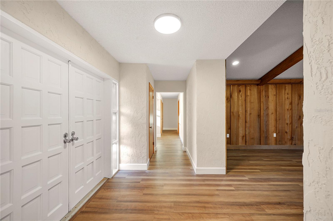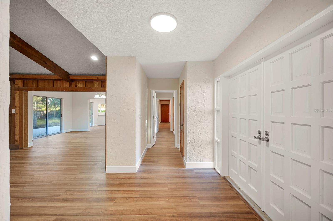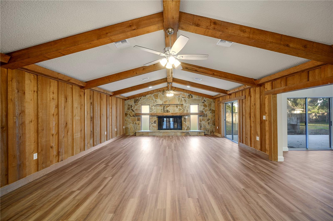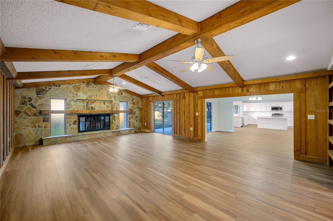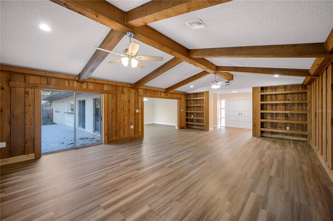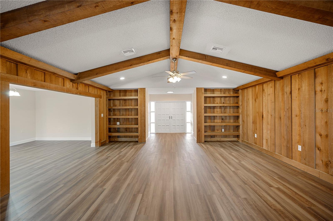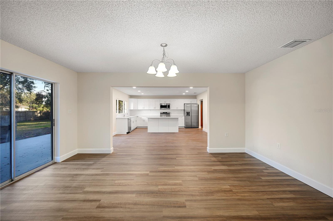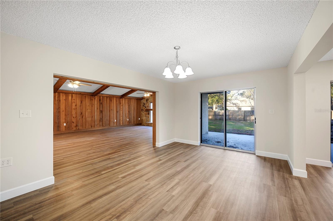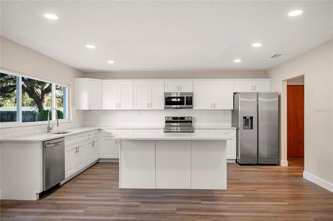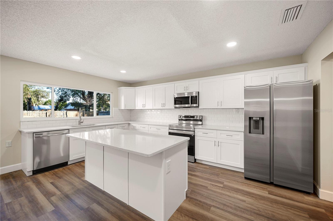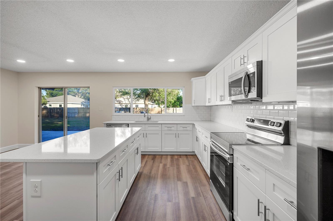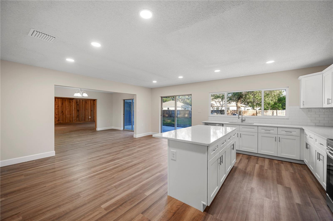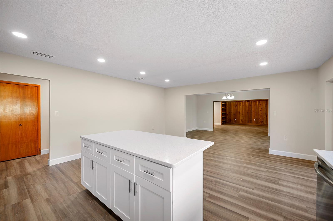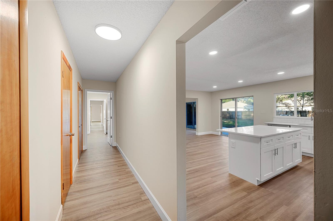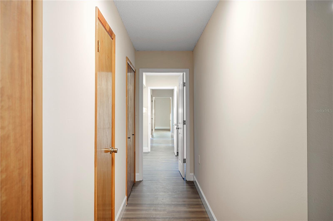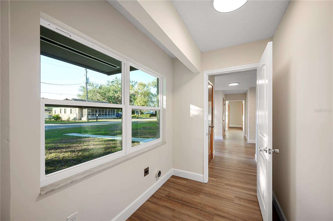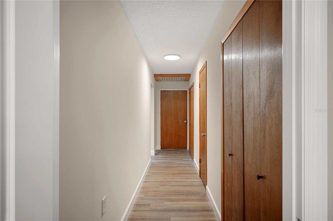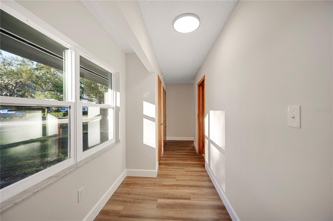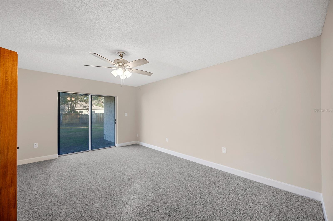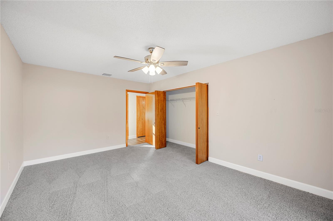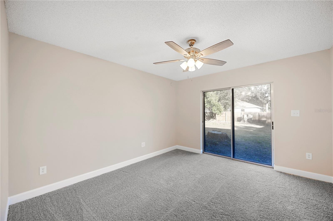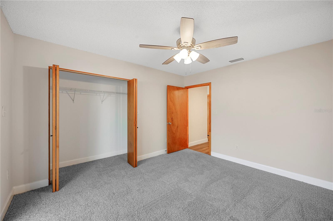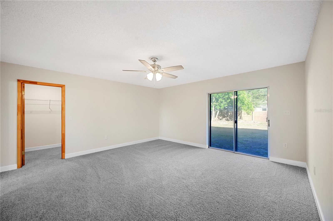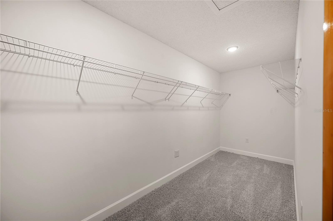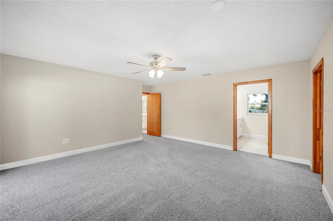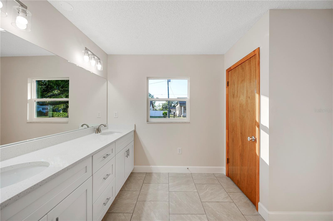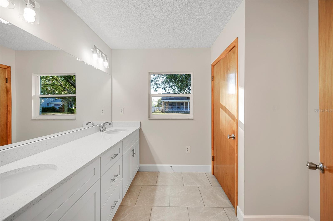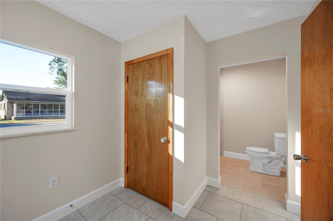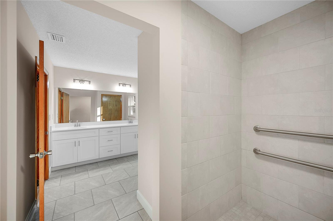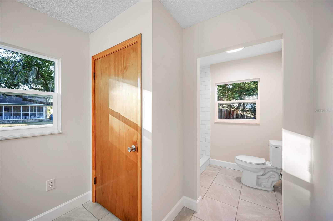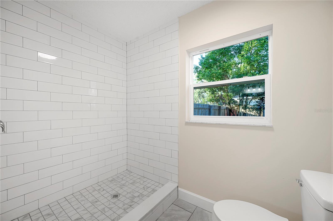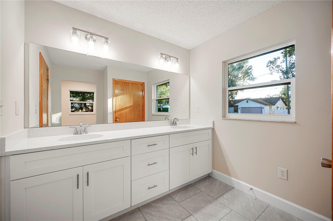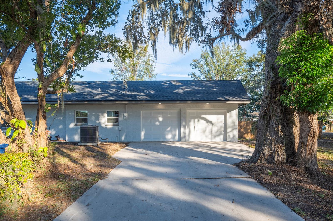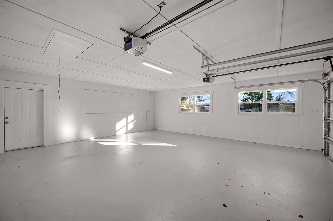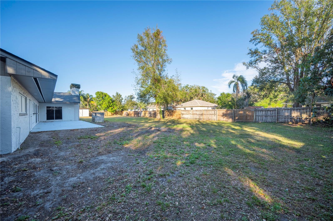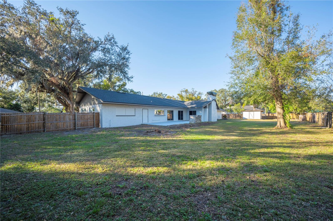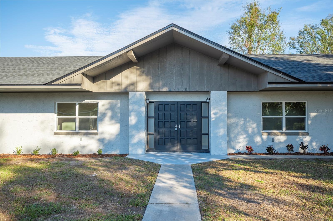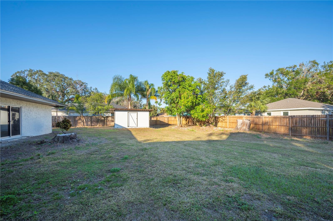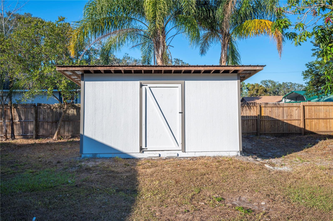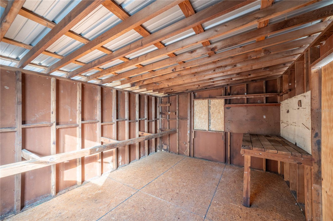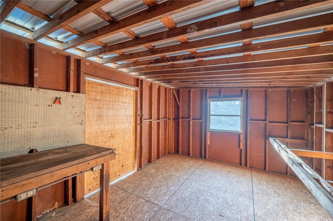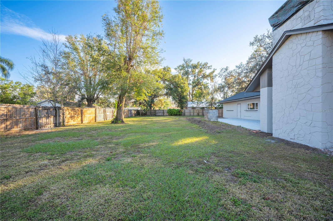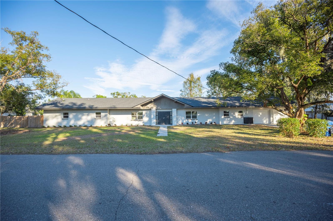410 Tecumseh Avenue, FORT MEADE, FL 33841
Property Photos
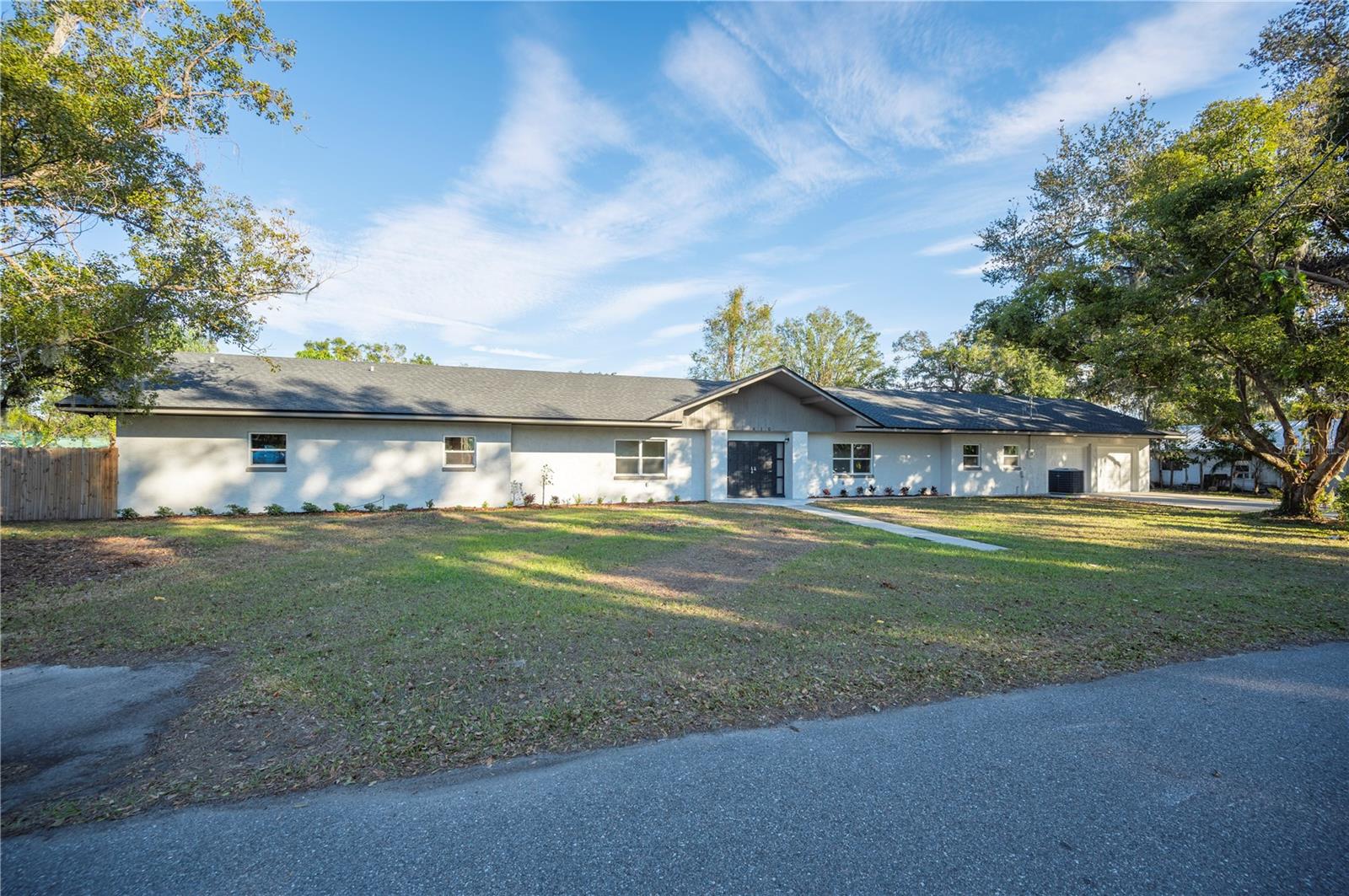
Would you like to sell your home before you purchase this one?
Priced at Only: $399,950
For more Information Call:
Address: 410 Tecumseh Avenue, FORT MEADE, FL 33841
Property Location and Similar Properties






- MLS#: L4949859 ( Single Family )
- Street Address: 410 Tecumseh Avenue
- Viewed: 101
- Price: $399,950
- Price sqft: $115
- Waterfront: No
- Year Built: 1979
- Bldg sqft: 3474
- Bedrooms: 3
- Total Baths: 3
- Full Baths: 2
- 1/2 Baths: 1
- Garage / Parking Spaces: 2
- Days On Market: 77
- Additional Information
- Geolocation: 27.757 / -81.8046
- County: POLK
- City: FORT MEADE
- Zipcode: 33841
- Subdivision: Morrison C L Sub
- Provided by: PORCHLIGHT HOMES LLC
- Contact: Angie Reynolds

- DMCA Notice
Description
USDA FINANCING AVAILABLE FOR ELIGIBLE BUYERS, WITH NO MONEY DOWN. CALL TODAY FOR MORE DETAILS. Sitting on over half an acre, this newly renovated home is spacious and move in ready!
Passing through the double entry doors, youre greeted by beautiful wood paneled walls, wood beamed Cathedral ceilings, built in bookcases, and a stone fireplace thats the centerpiece of it all. This grand living room is the heart of the home, connecting seamlessly to the dining room and kitchen. The kitchen has been fully renovated, featuring brand new stainless steel appliances, sleek quartz countertops, new cabinets, and a large kitchen island providing additional space for storage, prep, eating, and sitting. Each bedroom has been updated with new carpet and ceiling fans, and the primary hosts an ensuite bathroom with double vanity and a large walk in closet. The interior has also been refreshed with new luxury vinyl plank flooring, new windows, newer A/C (2021 per permit), two new electric water heaters, new light fixtures, fresh paint throughout, and also boasts plenty of storage closets in the hallways.
Outside, this home has been updated with a new roof (2024), fresh paint, and new landscaping. The exterior also hosts a driveway, 2 car garage, rear open patio, and a detached shed perfect for a workshop or storage. The backyard is spacious and is completely fenced in with a wood fence! (Chimney cap to be installed and wall around the A/C unit to be built).
Description
USDA FINANCING AVAILABLE FOR ELIGIBLE BUYERS, WITH NO MONEY DOWN. CALL TODAY FOR MORE DETAILS. Sitting on over half an acre, this newly renovated home is spacious and move in ready!
Passing through the double entry doors, youre greeted by beautiful wood paneled walls, wood beamed Cathedral ceilings, built in bookcases, and a stone fireplace thats the centerpiece of it all. This grand living room is the heart of the home, connecting seamlessly to the dining room and kitchen. The kitchen has been fully renovated, featuring brand new stainless steel appliances, sleek quartz countertops, new cabinets, and a large kitchen island providing additional space for storage, prep, eating, and sitting. Each bedroom has been updated with new carpet and ceiling fans, and the primary hosts an ensuite bathroom with double vanity and a large walk in closet. The interior has also been refreshed with new luxury vinyl plank flooring, new windows, newer A/C (2021 per permit), two new electric water heaters, new light fixtures, fresh paint throughout, and also boasts plenty of storage closets in the hallways.
Outside, this home has been updated with a new roof (2024), fresh paint, and new landscaping. The exterior also hosts a driveway, 2 car garage, rear open patio, and a detached shed perfect for a workshop or storage. The backyard is spacious and is completely fenced in with a wood fence! (Chimney cap to be installed and wall around the A/C unit to be built).
Payment Calculator
- Principal & Interest -
- Property Tax $
- Home Insurance $
- HOA Fees $
- Monthly -
For a Fast & FREE Mortgage Pre-Approval Apply Now
Apply Now
 Apply Now
Apply NowFeatures
Other Features
- Views: 101
Nearby Subdivisions
Contact Info

- Samantha Archer, Broker
- Tropic Shores Realty
- Mobile: 727.534.9276
- samanthaarcherbroker@gmail.com



