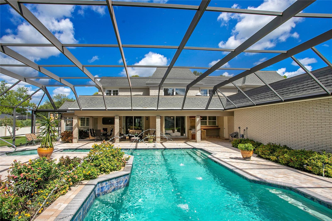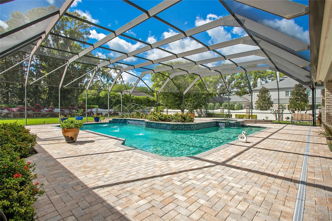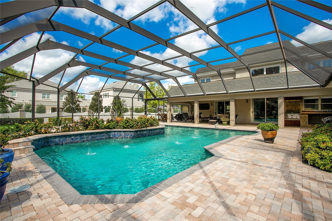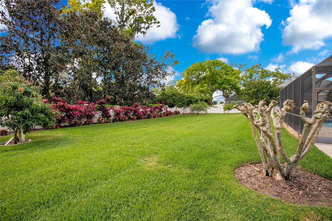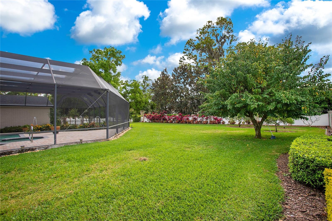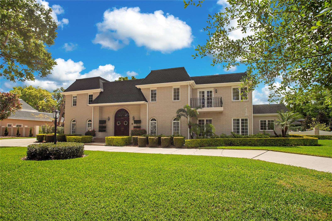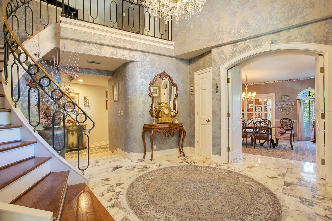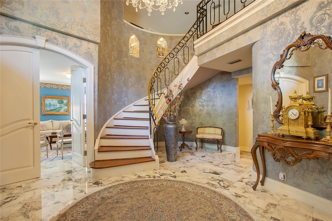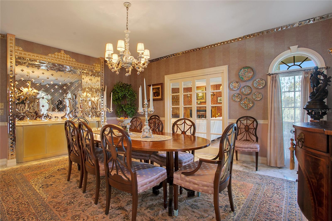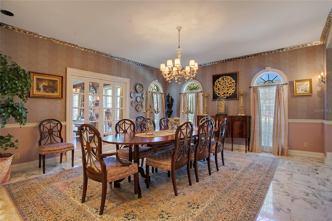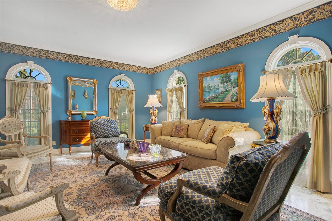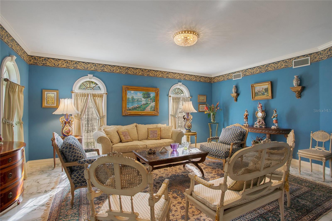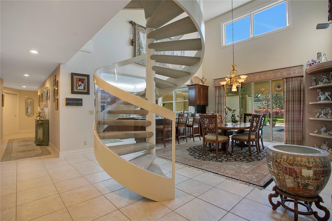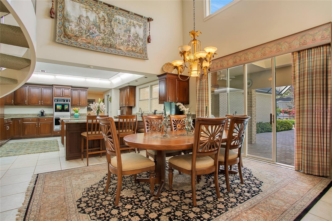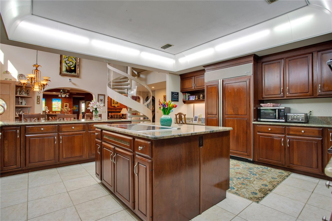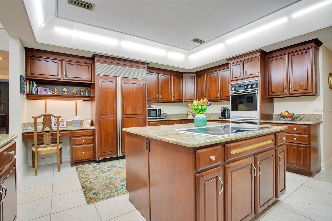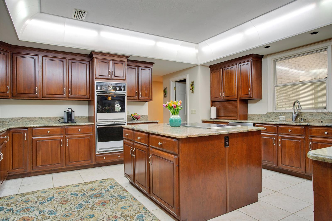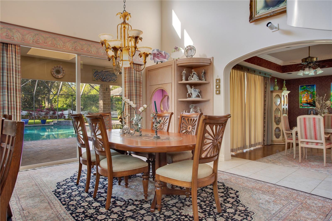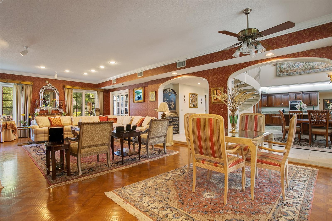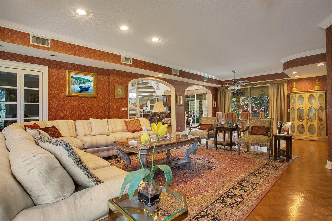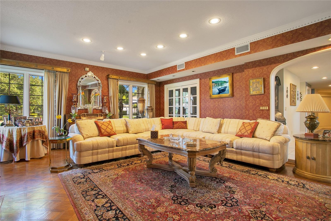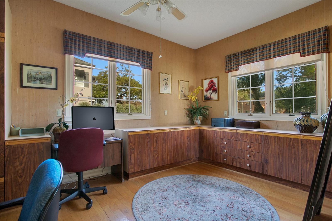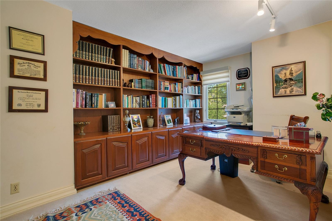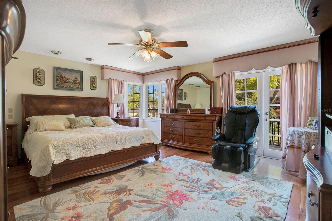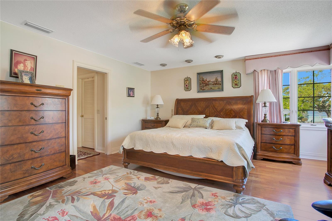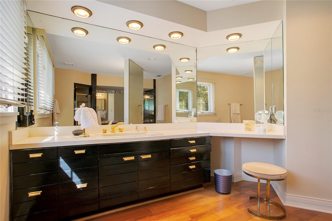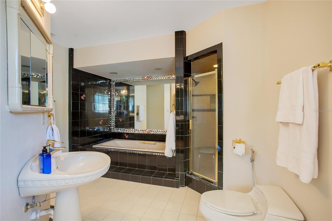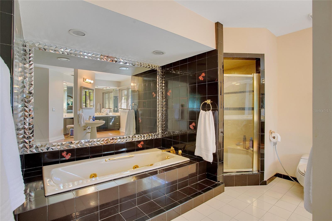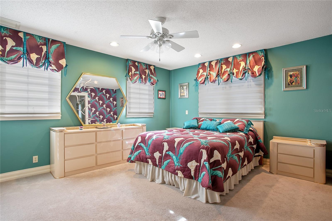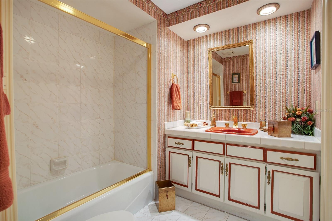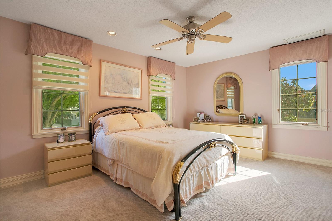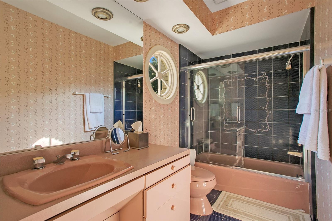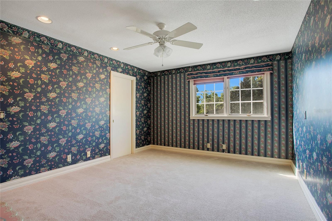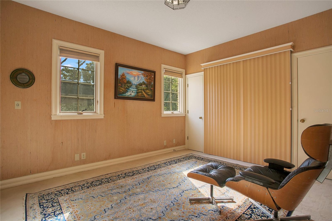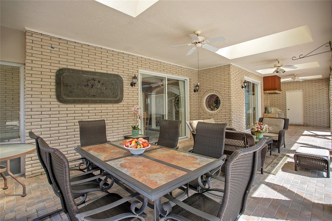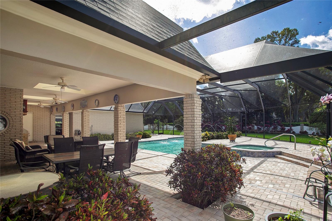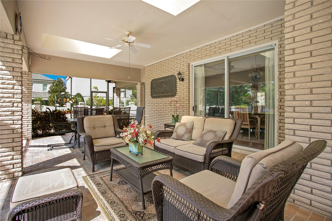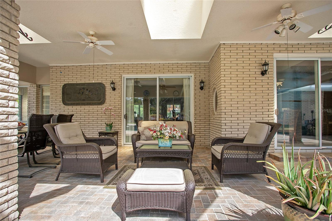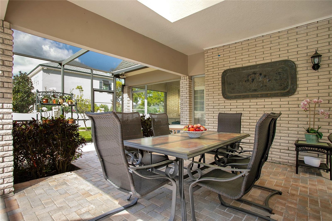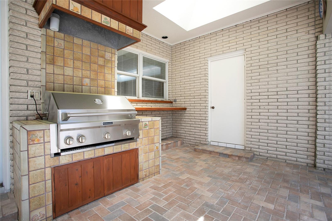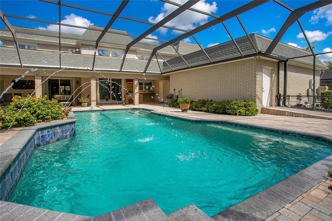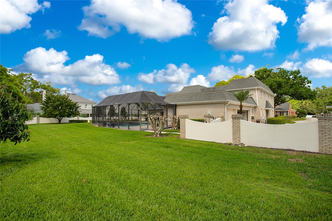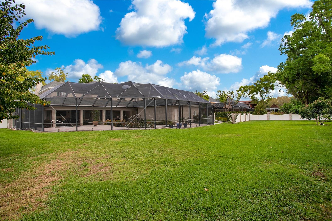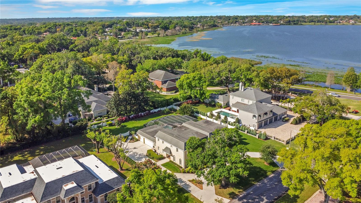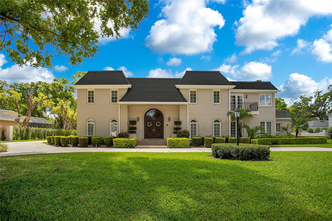1419 Hollingsworth Oaks Drive, LAKELAND, FL 33803
Property Photos
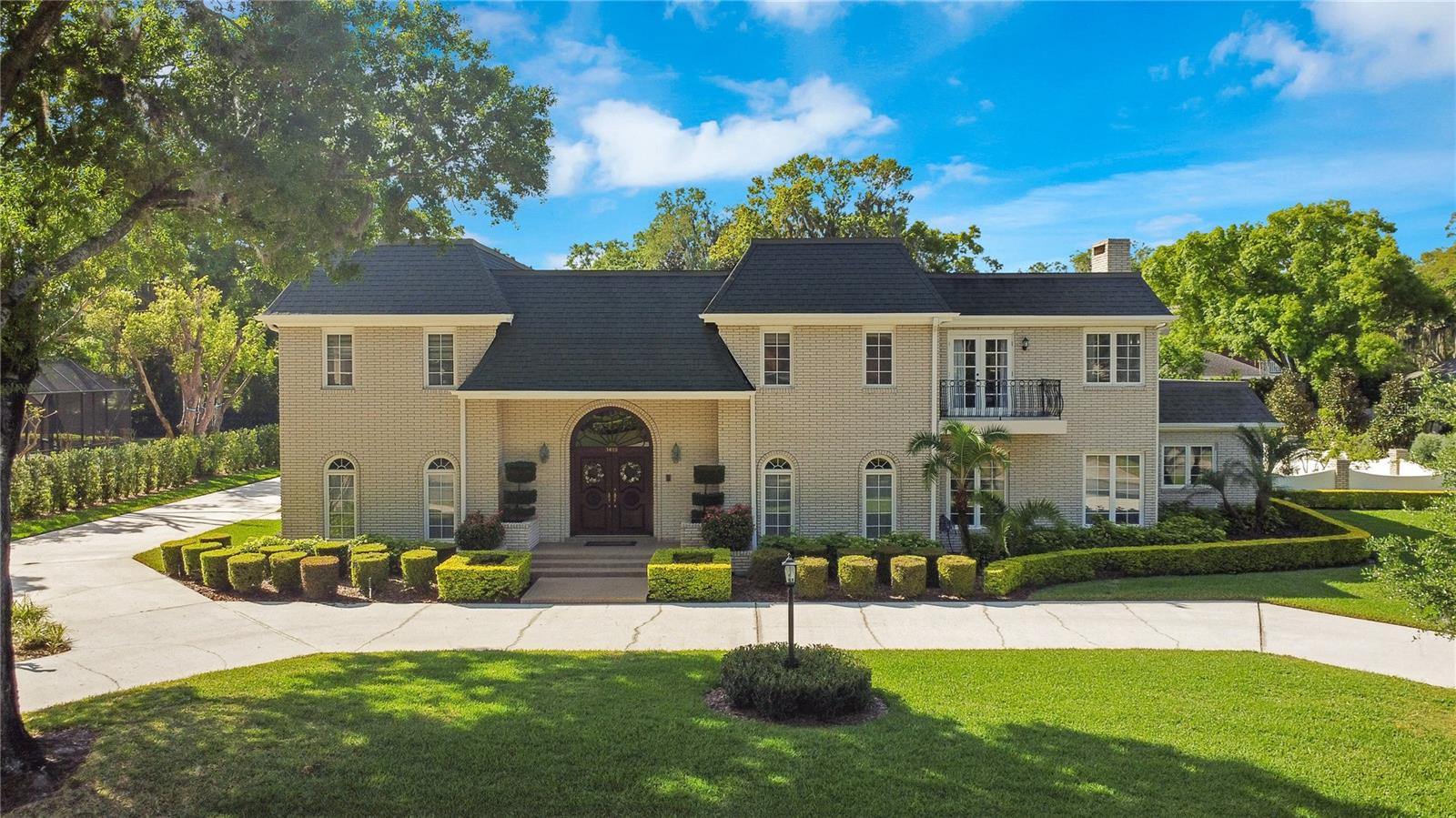
Would you like to sell your home before you purchase this one?
Priced at Only: $1,499,900
For more Information Call:
Address: 1419 Hollingsworth Oaks Drive, LAKELAND, FL 33803
Property Location and Similar Properties






- MLS#: L4950411 ( Residential )
- Street Address: 1419 Hollingsworth Oaks Drive
- Viewed: 188
- Price: $1,499,900
- Price sqft: $198
- Waterfront: No
- Year Built: 1984
- Bldg sqft: 7564
- Bedrooms: 5
- Total Baths: 6
- Full Baths: 5
- 1/2 Baths: 1
- Garage / Parking Spaces: 3
- Days On Market: 68
- Additional Information
- Geolocation: 28.0244 / -81.9366
- County: POLK
- City: LAKELAND
- Zipcode: 33803
- Subdivision: Hollingsworth Oaks
- Provided by: KELLER WILLIAMS REALTY SMART
- Contact: Ben Becton
- 863-577-1234

- DMCA Notice
Description
Elegant Lake Hollingsworth Estate Home! This stunning property boasts 5 bedrooms, 5.5 bathrooms, and has been meticulously maintained by its sole owner. Just steps away from the picturesque Lake Hollingsworth, this residence offers a wealth of amenities. Inside, you'll find a formal dining room, formal living room, family room, dinette space, an office, and not one, but two laundry rooms for added convenience. The spacious, well appointed kitchen is a chef's dream, featuring granite countertops, solid wood cabinetry, a center island with cooktop and ample storage, stainless steel appliances, and a breakfast bar for casual dining. Retreat to the luxurious master bedroom, complete with a walk in closet and a luxury master bathroom that offers a large step in shower and sunken garden tub. Summers are meant to be enjoyed poolside, and this home delivers with a covered, fully enclosed patio overlooking a generously sized pool and spa. The lush backyard is surrounded by a concrete border, ensuring privacy, while its immaculately tended landscaping creates a tranquil oasis. Perfectly situated in the highly sought after Lake Hollingsworth area, this home offers convenient access to all amenities that Lakeland has to offer.
Description
Elegant Lake Hollingsworth Estate Home! This stunning property boasts 5 bedrooms, 5.5 bathrooms, and has been meticulously maintained by its sole owner. Just steps away from the picturesque Lake Hollingsworth, this residence offers a wealth of amenities. Inside, you'll find a formal dining room, formal living room, family room, dinette space, an office, and not one, but two laundry rooms for added convenience. The spacious, well appointed kitchen is a chef's dream, featuring granite countertops, solid wood cabinetry, a center island with cooktop and ample storage, stainless steel appliances, and a breakfast bar for casual dining. Retreat to the luxurious master bedroom, complete with a walk in closet and a luxury master bathroom that offers a large step in shower and sunken garden tub. Summers are meant to be enjoyed poolside, and this home delivers with a covered, fully enclosed patio overlooking a generously sized pool and spa. The lush backyard is surrounded by a concrete border, ensuring privacy, while its immaculately tended landscaping creates a tranquil oasis. Perfectly situated in the highly sought after Lake Hollingsworth area, this home offers convenient access to all amenities that Lakeland has to offer.
Payment Calculator
- Principal & Interest -
- Property Tax $
- Home Insurance $
- HOA Fees $
- Monthly -
For a Fast & FREE Mortgage Pre-Approval Apply Now
Apply Now
 Apply Now
Apply NowFeatures
Building and Construction
- Covered Spaces: 0.00
- Exterior Features: Other
- Flooring: Ceramic Tile
- Living Area: 6121.00
- Roof: Shingle
Garage and Parking
- Garage Spaces: 3.00
- Open Parking Spaces: 0.00
Eco-Communities
- Pool Features: Screen Enclosure
- Water Source: Public
Utilities
- Carport Spaces: 0.00
- Cooling: Central Air
- Heating: Central
- Sewer: Public Sewer
- Utilities: BB/HS Internet Available, Electricity Available
Finance and Tax Information
- Home Owners Association Fee: 0.00
- Insurance Expense: 0.00
- Net Operating Income: 0.00
- Other Expense: 0.00
- Tax Year: 2023
Other Features
- Appliances: Range, Refrigerator
- Country: US
- Interior Features: Ceiling Fans(s), High Ceilings
- Legal Description: HOLLINGSWORTH OAKS PB 69 PG 13 LOT 11 & 1/10 INT IN TRACT A
- Levels: Two
- Area Major: 33803 - Lakeland
- Occupant Type: Owner
- Parcel Number: 24-28-29-253960-000110
- Possession: Close of Escrow
- Views: 188
Nearby Subdivisions
Beacon Hill
Boger Terrace
Camphor Hghts Unit No 2 Pb 34
Carterdeen Realty Cos
Carterdeen Realty Cos Revise
Cleveland Heights
Cleveland Heights Manor First
Cleveland Hghts
Cleveland Park Sub
College Heights
College Heights Pb 38 Pg 37
Dixieland
Dixieland Rev
Easton Manor
Easton Shores
Eaton Park
Edenholme Sub
Edgewood
Edgewood Park
Fairway Lakes
Flood Add
Forest Gardens
Glendale Manor
Glendale Manor Lot 18 Pb 43 Pg
Glendale Manor Second Add
Grasslands West
H A Stahl Flr Props Cos Clevel
Ha Stahl Properties Cos Cleve
Hardins Second Add
Heritage Lakes Ph 02
Hiawatha Heights
Highland Hills
Hollingsworth Heights Add 01
Hollingsworth Oaks
Horneys J T Add 01
Ihla Heights Add
Imperial Southgate
Imperial Southgate Villas Sect
Jefferson Grove
Kings Place 2nd Add
Lake John Villas
Lynncrest Sub
Meadowbrook Park Sub
Not In Hernando
Not In Subdivision
Oakdale Sub
Raintree Village
Rugby Estates
Sanctuary At Grasslands
Seminole Heights
Shoal Creek Village
South Lakeland Add
South Side Park
Sunshine Acres
Sylvester Shores
The George Sub
Turtle Rock
Twin Gardens
Villas By Lake
Villas By Lake Rep A Por
Waverly Place Resub
Williamsburg Estates
Contact Info

- Samantha Archer, Broker
- Tropic Shores Realty
- Mobile: 727.534.9276
- samanthaarcherbroker@gmail.com



