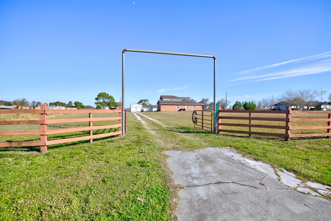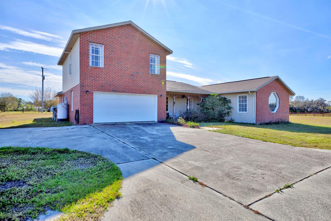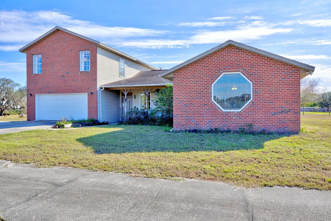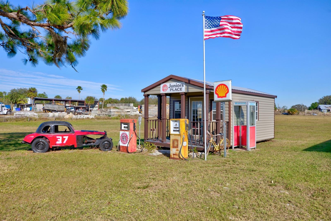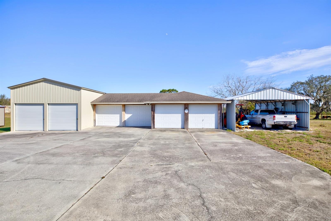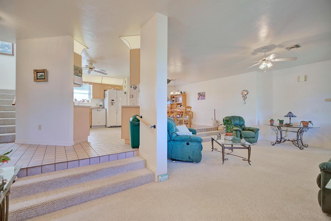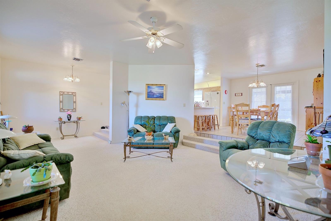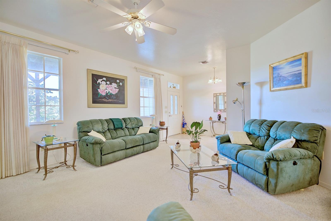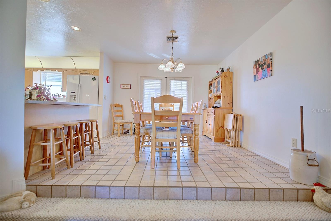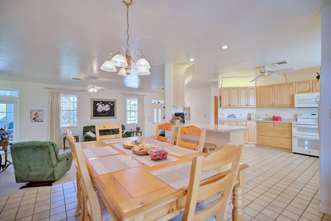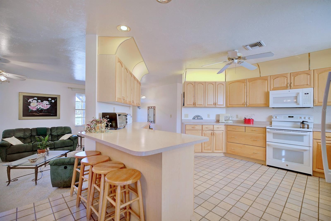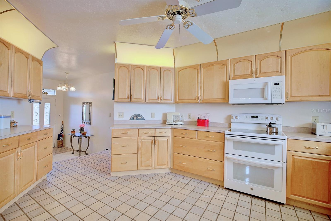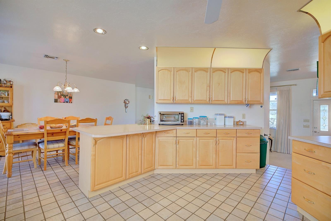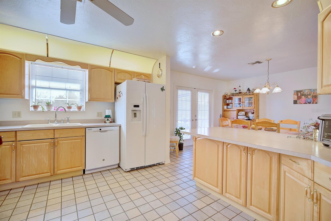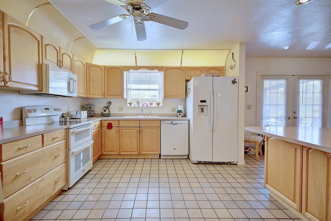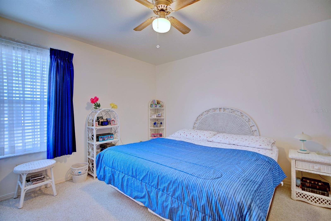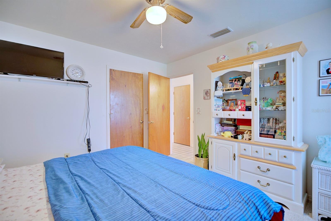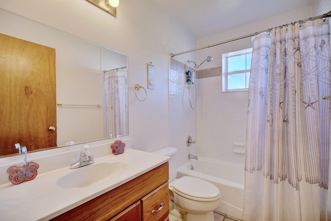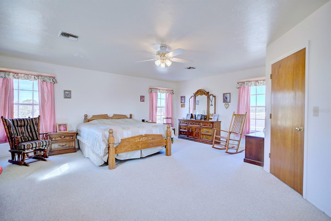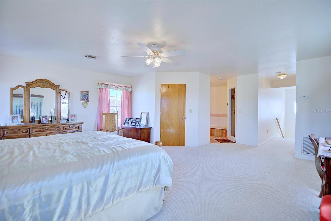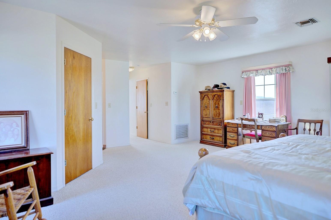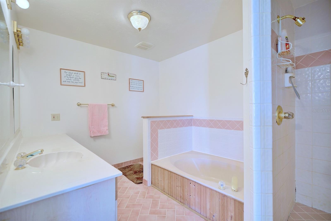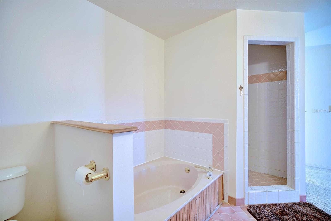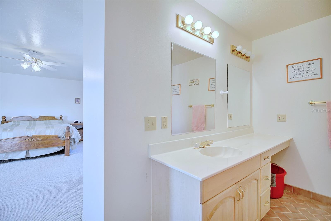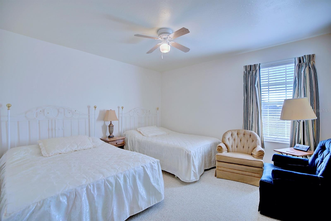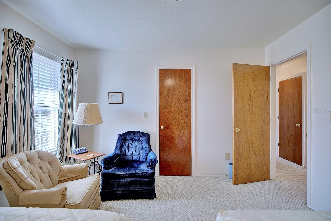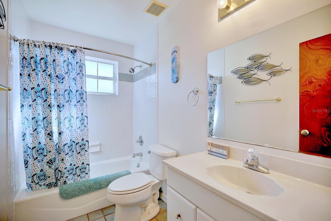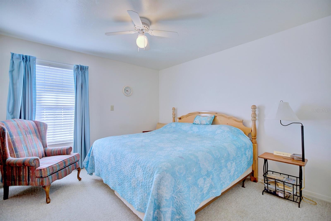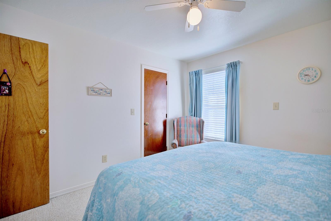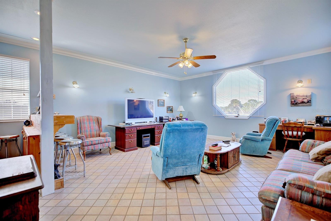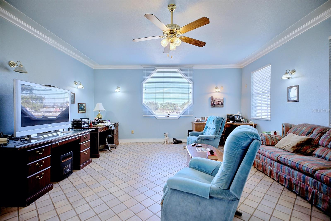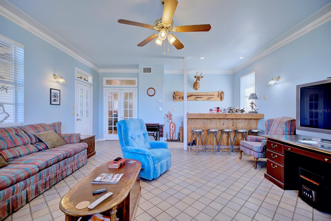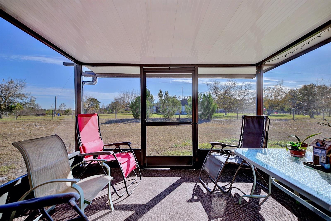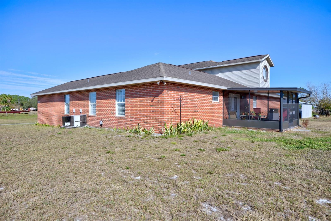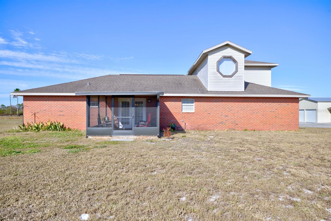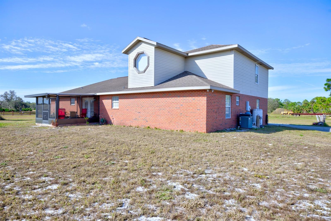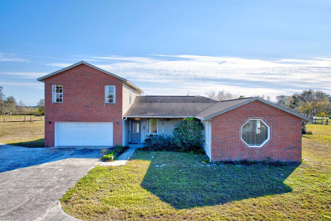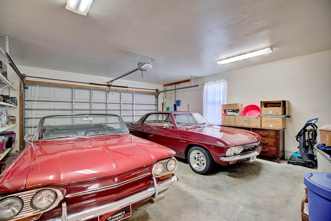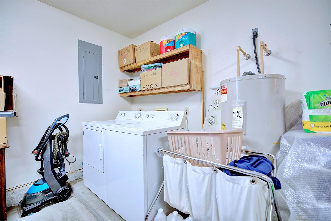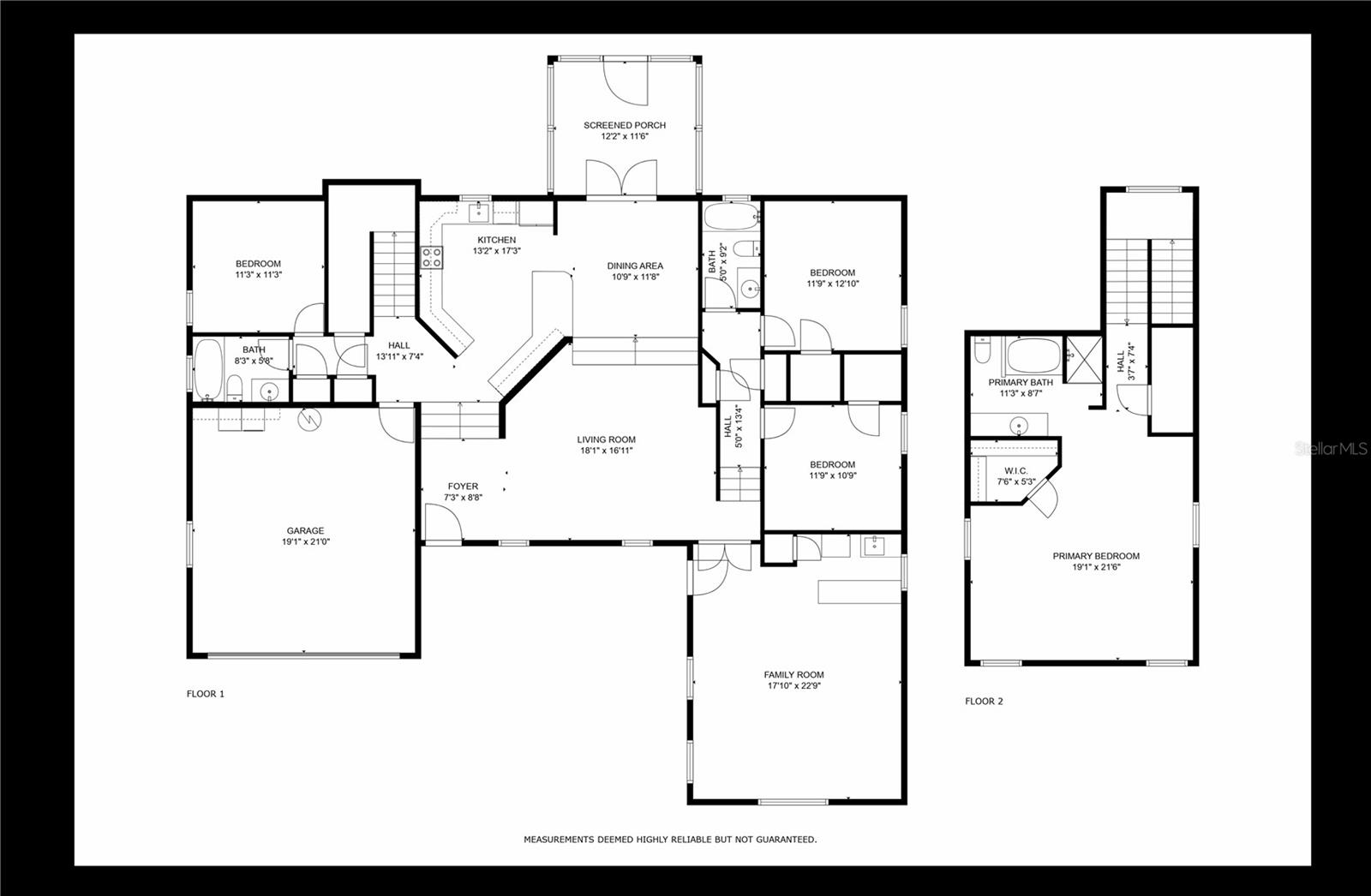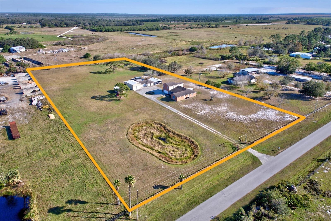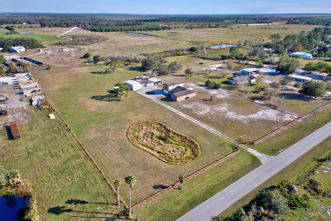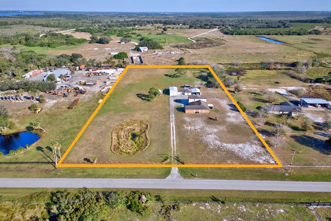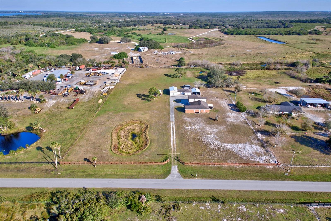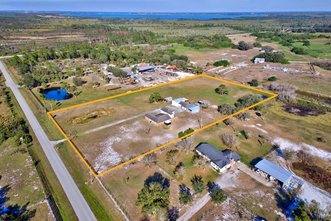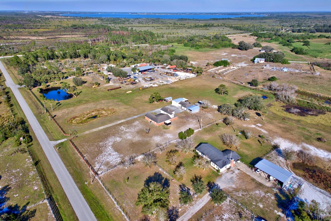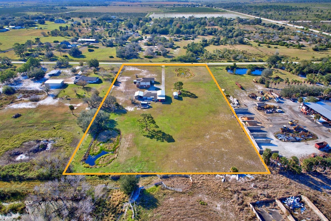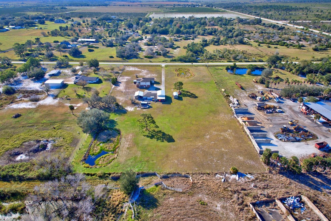112 Park Land Drive, LAKE PLACID, FL 33852
Property Photos
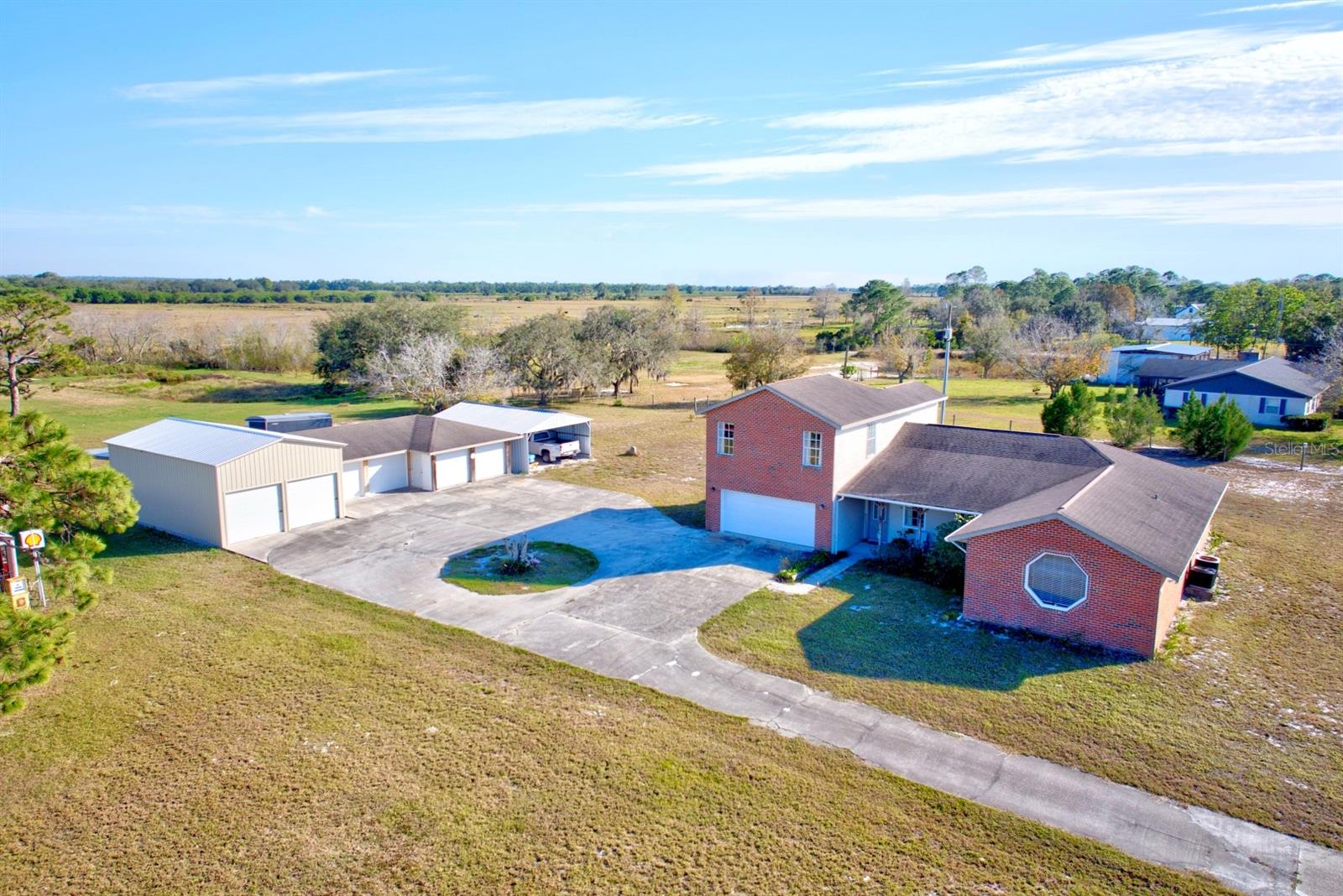
Would you like to sell your home before you purchase this one?
Priced at Only: $625,000
For more Information Call:
Address: 112 Park Land Drive, LAKE PLACID, FL 33852
Property Location and Similar Properties






- MLS#: L4950563 ( Residential )
- Street Address: 112 Park Land Drive
- Viewed: 48
- Price: $625,000
- Price sqft: $162
- Waterfront: No
- Year Built: 1995
- Bldg sqft: 3868
- Bedrooms: 4
- Total Baths: 3
- Full Baths: 3
- Garage / Parking Spaces: 14
- Days On Market: 53
- Additional Information
- Geolocation: 27.2054 / -81.3912
- County: HIGHLANDS
- City: LAKE PLACID
- Zipcode: 33852
- Subdivision: Placid Park Land
- Provided by: ADVANTAGE REALTY 1
- Contact: Nancy Newman May, PA
- 863-386-1111

- DMCA Notice
Description
This place is amazing! Do you need space? Looking to homestead? This property is zoned Agricultural and is 4.98+/ acres of open space with 2 small ponds and fully fenced. Perfect place for livestock, horses, chickens and gardening. There are 3 detached barns/garages and an open shed that gives plenty of space for livestock, a workshop area, parking of farm equipment, lawn equipment, toys or 14 vehicles. The house is 3868 sq ft, with 4 bedrooms, 3 bathrooms, a large office or game room with a wet bar. Walking into the house leads you to the living room. There are 3 steps leading to the mid level floor. The mid level floor features a 16 x 13 kitchen with lots of countertop space and cabinet storage and a 10 x 12 dining room. The master suite is the entire second floor with a large bedroom, 2 walk in closets, and its own bathroom with a soaker tub and separate walk in shower. 1 bedroom and 1 bathroom is on the main floor, 2 bedrooms and 1 bathroom is on the mid level floor. There are 3 HVAC systems with 3 different AC zones. Tile is throughout the house with carpet in the bedrooms. Roof was replaced in 2019 (permit). The large 18 x 23 Den / Office / Game room with the wet bar has an exterior door which would easily accommodate a home business where customers or deliveries could have access without entry into the house. There is a 12 x 12 screened porch that is accessible from the dining room to extend outdoor entertaining space. This property is truly amazing this is a Smokey Free, Pet Free home. Dont hesitate, schedule an appointment today!
Description
This place is amazing! Do you need space? Looking to homestead? This property is zoned Agricultural and is 4.98+/ acres of open space with 2 small ponds and fully fenced. Perfect place for livestock, horses, chickens and gardening. There are 3 detached barns/garages and an open shed that gives plenty of space for livestock, a workshop area, parking of farm equipment, lawn equipment, toys or 14 vehicles. The house is 3868 sq ft, with 4 bedrooms, 3 bathrooms, a large office or game room with a wet bar. Walking into the house leads you to the living room. There are 3 steps leading to the mid level floor. The mid level floor features a 16 x 13 kitchen with lots of countertop space and cabinet storage and a 10 x 12 dining room. The master suite is the entire second floor with a large bedroom, 2 walk in closets, and its own bathroom with a soaker tub and separate walk in shower. 1 bedroom and 1 bathroom is on the main floor, 2 bedrooms and 1 bathroom is on the mid level floor. There are 3 HVAC systems with 3 different AC zones. Tile is throughout the house with carpet in the bedrooms. Roof was replaced in 2019 (permit). The large 18 x 23 Den / Office / Game room with the wet bar has an exterior door which would easily accommodate a home business where customers or deliveries could have access without entry into the house. There is a 12 x 12 screened porch that is accessible from the dining room to extend outdoor entertaining space. This property is truly amazing this is a Smokey Free, Pet Free home. Dont hesitate, schedule an appointment today!
Payment Calculator
- Principal & Interest -
- Property Tax $
- Home Insurance $
- HOA Fees $
- Monthly -
For a Fast & FREE Mortgage Pre-Approval Apply Now
Apply Now
 Apply Now
Apply NowFeatures
Building and Construction
- Covered Spaces: 0.00
- Exterior Features: Storage
- Flooring: Carpet, Tile
- Living Area: 3364.00
- Other Structures: Shed(s), Workshop
- Roof: Shingle
Land Information
- Lot Features: In County, Pasture, Paved, Zoned for Horses
Garage and Parking
- Garage Spaces: 10.00
- Open Parking Spaces: 0.00
- Parking Features: Circular Driveway, Covered, Driveway, Workshop in Garage
Eco-Communities
- Water Source: Private, Well
Utilities
- Carport Spaces: 4.00
- Cooling: Central Air
- Heating: Electric
- Pets Allowed: Yes
- Sewer: Septic Tank
- Utilities: BB/HS Internet Available
Finance and Tax Information
- Home Owners Association Fee: 0.00
- Insurance Expense: 0.00
- Net Operating Income: 0.00
- Other Expense: 0.00
- Tax Year: 2024
Other Features
- Appliances: Dishwasher, Dryer, Microwave, Range, Refrigerator, Washer, Water Softener
- Country: US
- Interior Features: PrimaryBedroom Upstairs, Solid Wood Cabinets, Split Bedroom, Walk-In Closet(s), Wet Bar
- Legal Description: PLACID PARK LAND PB 12 PG 40 LOT 8
- Levels: Multi/Split
- Area Major: 33852 - Lake Placid
- Occupant Type: Owner
- Parcel Number: C-02-38-29-010-0000-0080
- Possession: Close Of Escrow
- Style: Ranch
- Views: 48
- Zoning Code: AU
Nearby Subdivisions
3250.00lake Istokpoga Highland
East Highway Park Unrec
Fransvilla
Golf Pine Villas Snl Lp
Highlands Park Est Sec B
Highlands Park Estate
Lake Henry Homes Sub
Lake June
Lake June Area
Lake Placid Shores Sub
Leisure Lakes
Leisure Lakes Sec 18
Meadowlake
Montsdeoca Estates
Placid Lakes Sec 03
Placid Lakes Sec 06
Placid Lakes Sec 07 Rep
Placid Lakes Sec 08
Placid Lakes Sec 13
Placid Lakes Sec 14
Placid Lakes Sec 19
Placid Lakes Sec 20
Placid Lakes Sec 6
Placid Park Land
Placid Park Land 1st Add
Placid Ridge Estate Add 01
Rural Tracts
South Bear Pointe
Sun N Lakes
Sun N Lakes Estate Sub
Sylvan Shores
Sylvan Shores Estate Sec
Sylvan Shores Estate Sec E
Sylvan Shores Estates Sec E
Temple Terrace Sub
Tomoka Heights Sec 01
Tomoka Heights Sec 02
Venetian Village
Contact Info
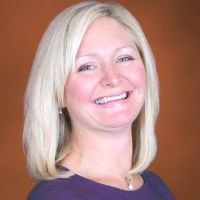
- Samantha Archer, Broker
- Tropic Shores Realty
- Mobile: 727.534.9276
- samanthaarcherbroker@gmail.com



