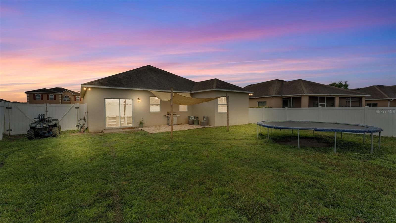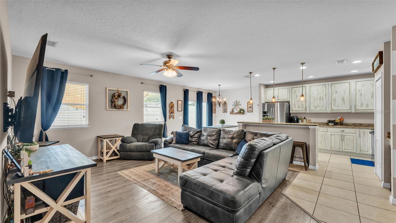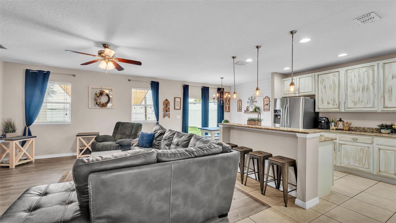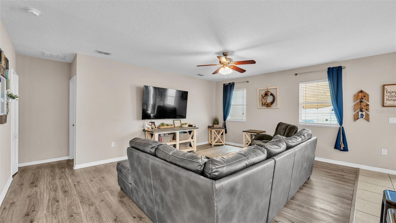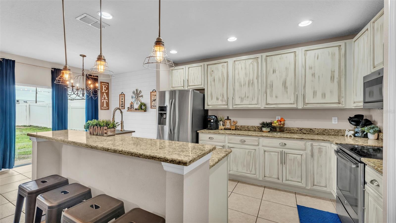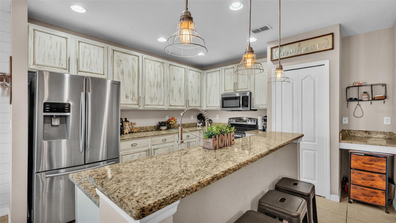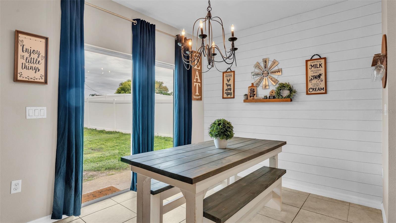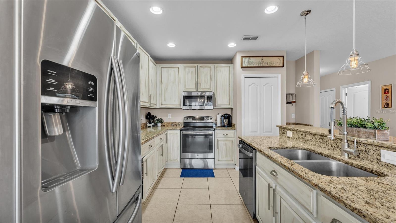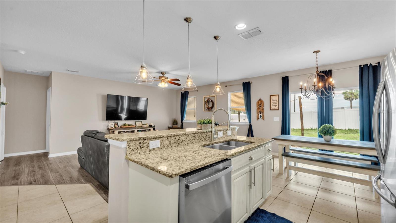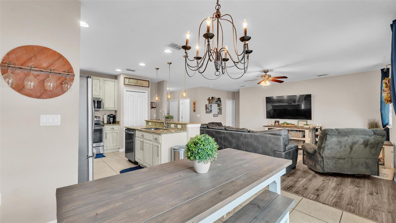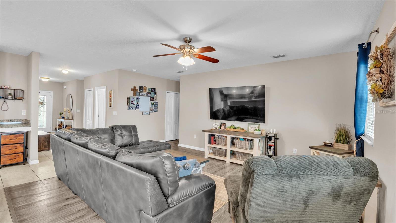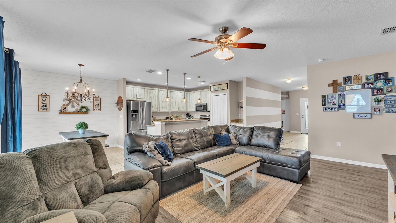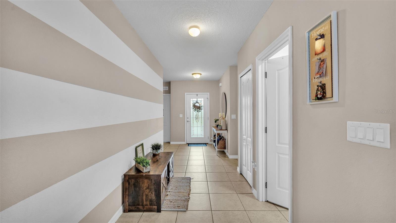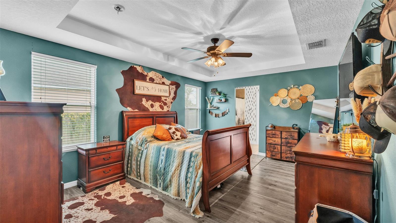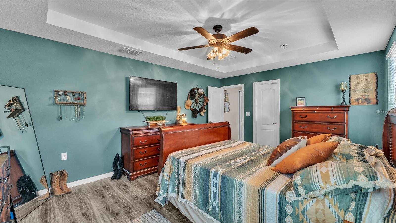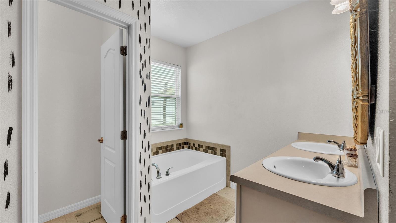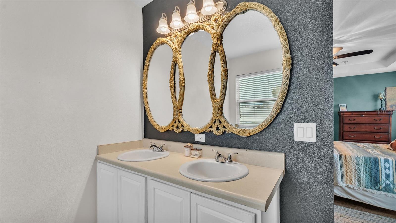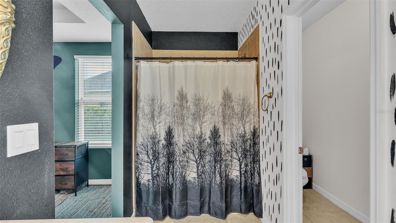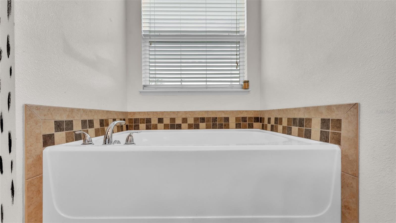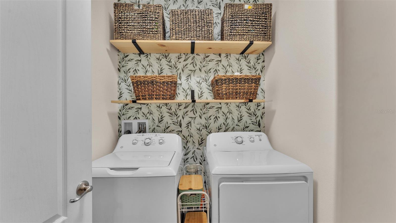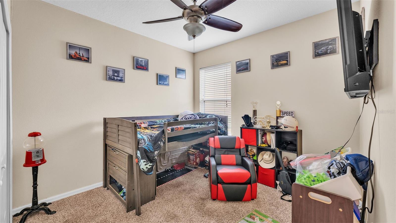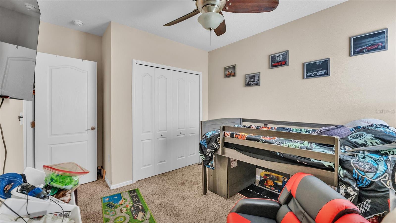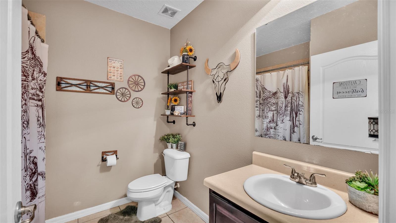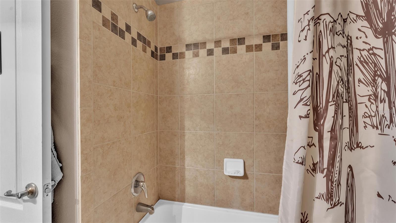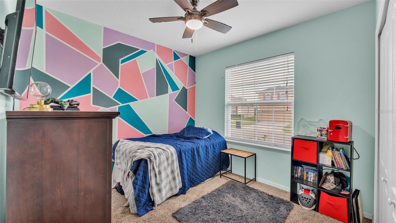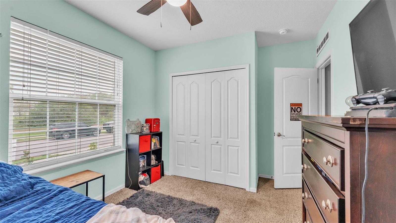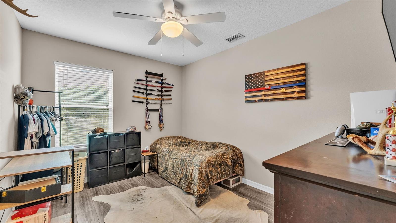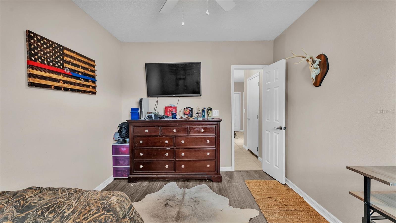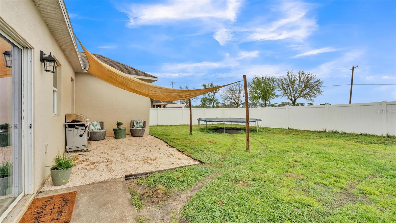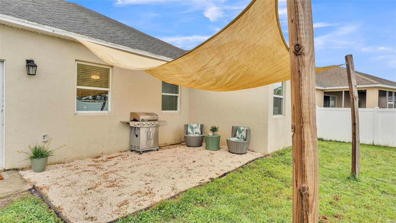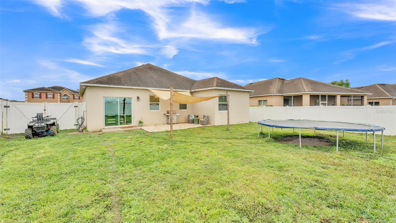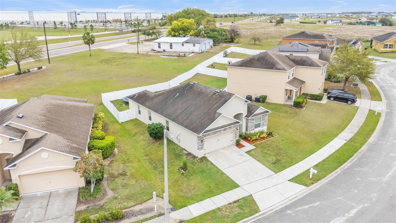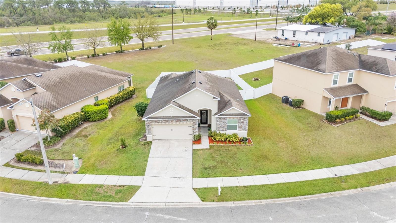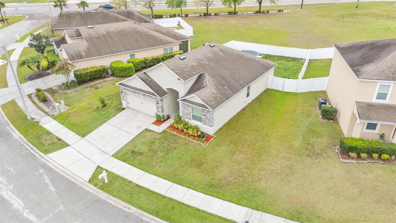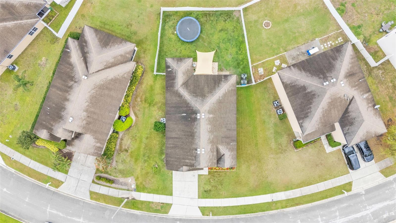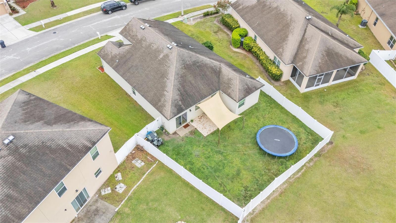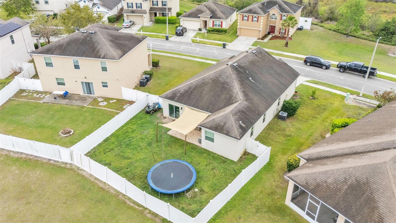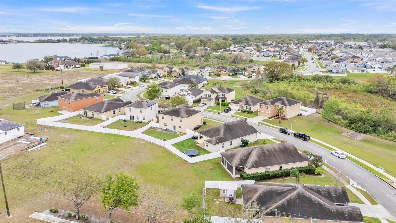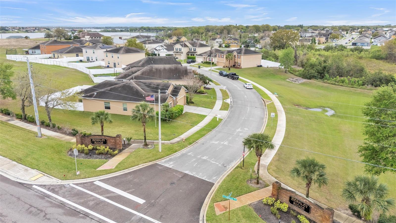5798 Dornich Drive, AUBURNDALE, FL 33823
Property Photos
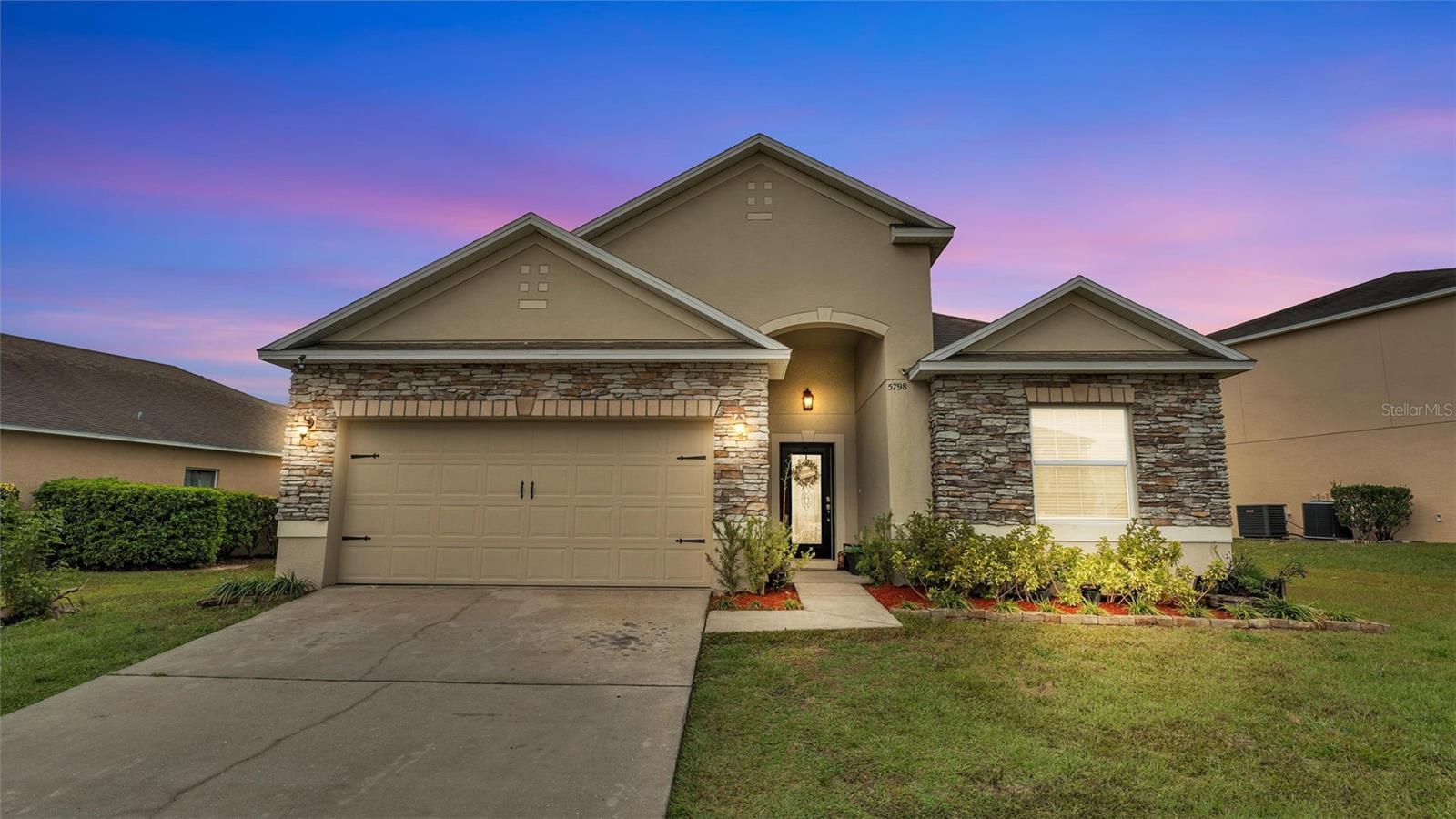
Would you like to sell your home before you purchase this one?
Priced at Only: $320,000
For more Information Call:
Address: 5798 Dornich Drive, AUBURNDALE, FL 33823
Property Location and Similar Properties






- MLS#: L4951300 ( Residential )
- Street Address: 5798 Dornich Drive
- Viewed: 57
- Price: $320,000
- Price sqft: $141
- Waterfront: No
- Year Built: 2013
- Bldg sqft: 2262
- Bedrooms: 4
- Total Baths: 2
- Full Baths: 2
- Garage / Parking Spaces: 4
- Days On Market: 38
- Additional Information
- Geolocation: 28.1497 / -81.8194
- County: POLK
- City: AUBURNDALE
- Zipcode: 33823
- Subdivision: Berkley Ridge
- Provided by: THE MARKET REALTY COMPANY
- Contact: Justin Johnson
- 863-999-4643

- DMCA Notice
Description
Welcome to 5798 Dornich Dr. This 4 bed 2 bath home is full of charm with feature walls at just about every turn that take it to the next level. As you step through the front door you enter a large foyer with the secondary bedrooms situated on both side. This home has an open concept with a large 2 tier Island as a center focal point to the kitchen/living room/dining room. The kitchen is completed with Granite counter tops, rustic painted cabinets, and stainless appliances. The primary suite features a tray ceiling, a large walk in closet, dual vanities, and a large bath tub. Additional features are a fenced back yard and no front or rear neighbors. This home is perfectly situated roughly 5 minutes to the I4 ramp, 3 minutes from the new Publix shopping plaza, 5 minutes to the Lake Myrtle sports complex, one minute from the Lake Tennessee pubic boat ramp and within the zoning district of Berkley Charter School. Don't wait to schedule your showing
Description
Welcome to 5798 Dornich Dr. This 4 bed 2 bath home is full of charm with feature walls at just about every turn that take it to the next level. As you step through the front door you enter a large foyer with the secondary bedrooms situated on both side. This home has an open concept with a large 2 tier Island as a center focal point to the kitchen/living room/dining room. The kitchen is completed with Granite counter tops, rustic painted cabinets, and stainless appliances. The primary suite features a tray ceiling, a large walk in closet, dual vanities, and a large bath tub. Additional features are a fenced back yard and no front or rear neighbors. This home is perfectly situated roughly 5 minutes to the I4 ramp, 3 minutes from the new Publix shopping plaza, 5 minutes to the Lake Myrtle sports complex, one minute from the Lake Tennessee pubic boat ramp and within the zoning district of Berkley Charter School. Don't wait to schedule your showing
Payment Calculator
- Principal & Interest -
- Property Tax $
- Home Insurance $
- HOA Fees $
- Monthly -
For a Fast & FREE Mortgage Pre-Approval Apply Now
Apply Now
 Apply Now
Apply NowFeatures
Building and Construction
- Covered Spaces: 0.00
- Exterior Features: Private Mailbox
- Fencing: Fenced
- Flooring: Tile
- Living Area: 1802.00
- Roof: Shingle
Garage and Parking
- Garage Spaces: 2.00
- Open Parking Spaces: 0.00
Eco-Communities
- Water Source: Public
Utilities
- Carport Spaces: 2.00
- Cooling: Central Air
- Heating: Central
- Pets Allowed: Yes
- Sewer: Public Sewer
- Utilities: Electricity Connected, Public, Sewer Connected, Water Connected
Finance and Tax Information
- Home Owners Association Fee: 465.00
- Insurance Expense: 0.00
- Net Operating Income: 0.00
- Other Expense: 0.00
- Tax Year: 2024
Other Features
- Appliances: Dishwasher, Microwave, Range, Refrigerator
- Association Name: Garrison Property Management/Madison Sutherland
- Association Phone: 863-439-6550
- Country: US
- Furnished: Unfurnished
- Interior Features: Ceiling Fans(s), High Ceilings, Solid Surface Counters, Split Bedroom, Stone Counters, Thermostat, Tray Ceiling(s), Walk-In Closet(s)
- Legal Description: BERKLEY RIDGE PHASE 3 PB 151 PGS 3-7 LOT 3
- Levels: One
- Area Major: 33823 - Auburndale
- Occupant Type: Owner
- Parcel Number: 25-27-09-298383-000030
- Views: 57
Nearby Subdivisions
Alberta Park Sub
Arietta Point
Auburn Grove Ph I
Auburn Oaks Ph 02
Auburn Preserve
Auburndale Heights
Auburndale Lakeside Park
Auburndale Manor
Bennetts Resub
Bentley North
Bentley Oaks
Bergen Pointe Estates
Berkely Rdg Ph 2
Berkley Rdg Ph 03
Berkley Rdg Ph 03 Berkley Rid
Berkley Rdg Ph 2
Berkley Reserve Rep
Berkley Ridge
Berkley Ridge Ph 01
Brookland Park
Cadence Crossing
Cascara
Classic View Estates
Dennis Park
Diamond Ridge 02
Doves View
Enclave Lake Myrtle
Enclavelk Myrtle
Estates Auburndale
Estates Auburndale Ph 02
Estates Of Auburndale Phase 2
Estatesauburndale Ph 02
Estatesauburndale Ph 2
Evyln Heights
Fair Haven Estates
First Add
Flanigan C R Sub
Godfrey Manor
Grove Estates 1st Add
Grove Estates Second Add
Hazel Crest
Hickory Ranch
Hills Arietta
Interlochen Sub
Jolleys Add
Kinstle Hill
Lake Arietta Reserve
Lake Van Sub
Lake View Terrace
Lake Whistler Estates
Lakeside Hill
Magnolia Estates
Mattie Pointe
Midway Gardens
Midway Sub
None
Oak Crossing Ph 01
Old Town Redding Sub
Paddock Place
Prestown Sub
Reserve At Van Oaks
Reserve At Van Oaks Phase 1
Reserve At Van Oaks Phase 2
Reservevan Oaks Ph 1
Shaddock Estates
St Neots Sub
Summerlake Estates
Sun Acres
Sun Acres Un 1
The Reserve Van Oaks Ph 1
Triple Lake Sub
Tuxedo Park Sub
Van Lakes
Water Ridge Sub
Water Ridge Subdivision
Watercrest Estates
Whistler Woods
Wihala Add
Contact Info

- Samantha Archer, Broker
- Tropic Shores Realty
- Mobile: 727.534.9276
- samanthaarcherbroker@gmail.com



