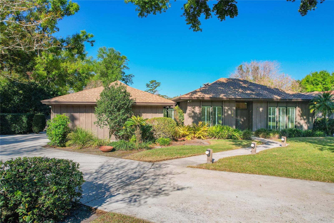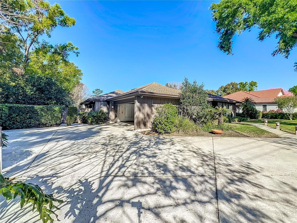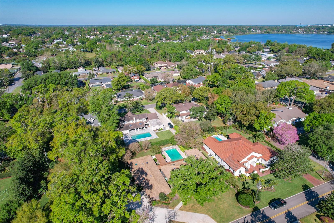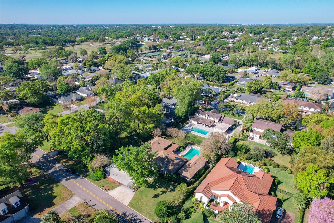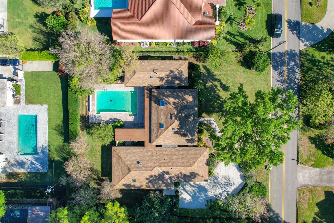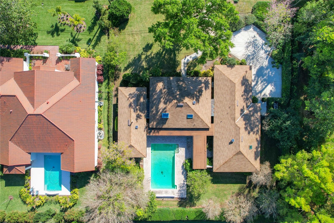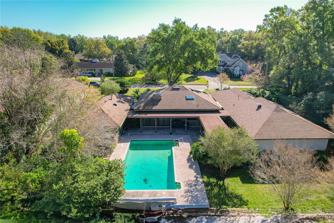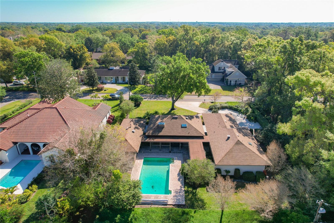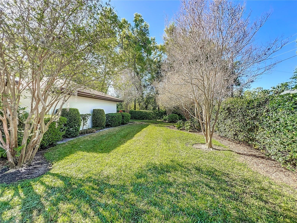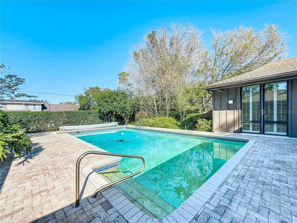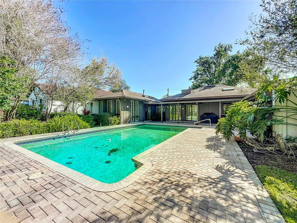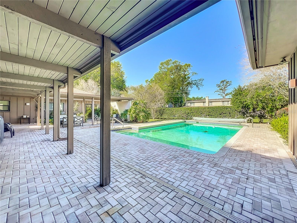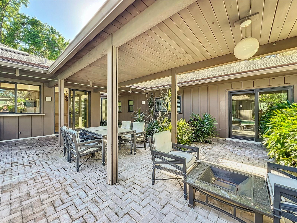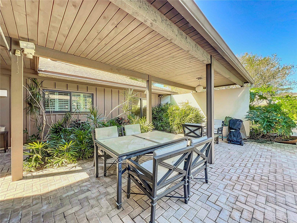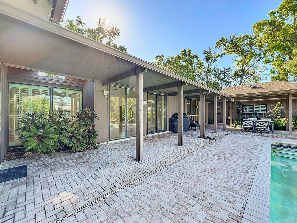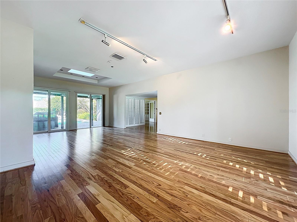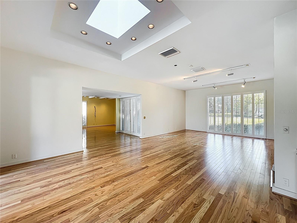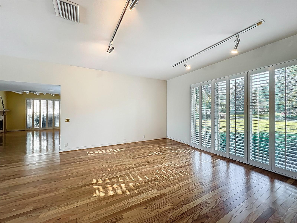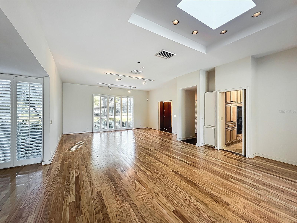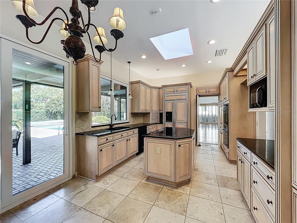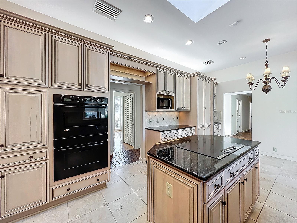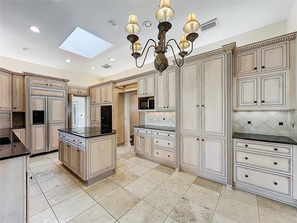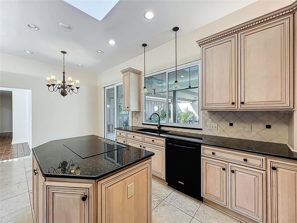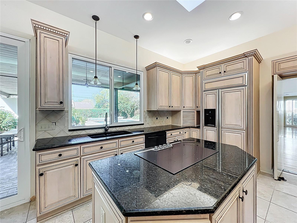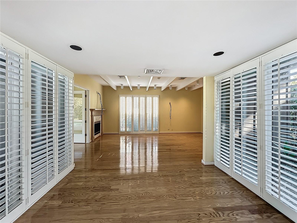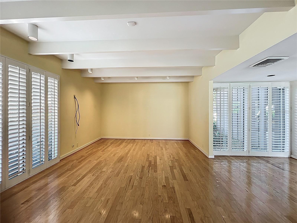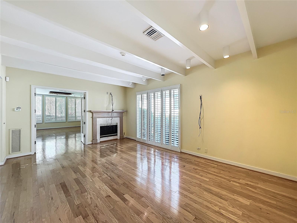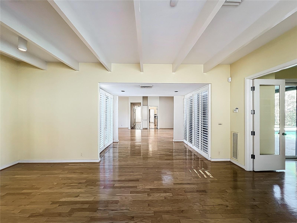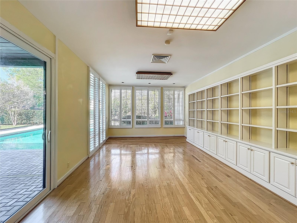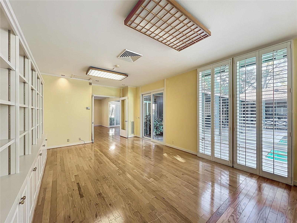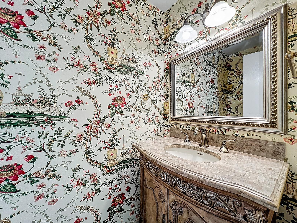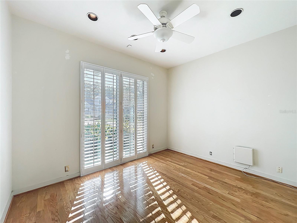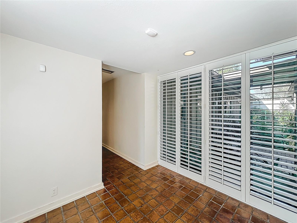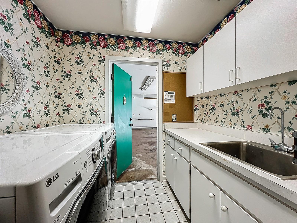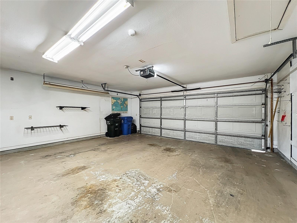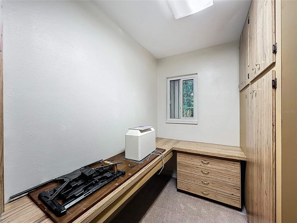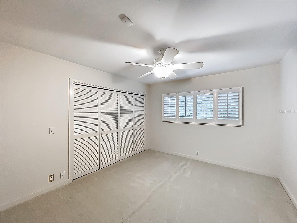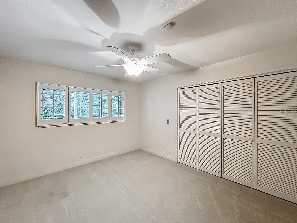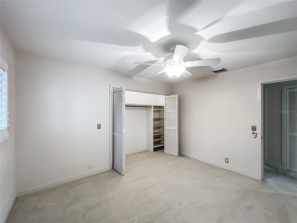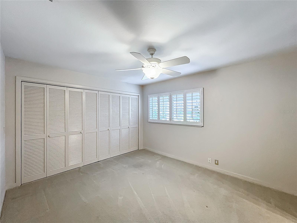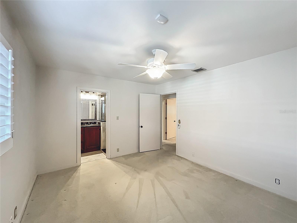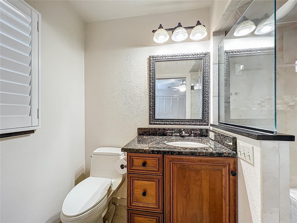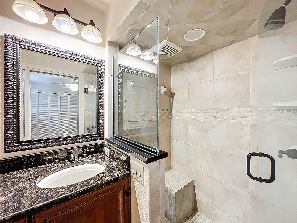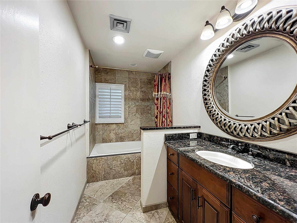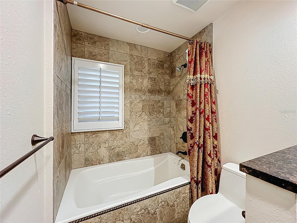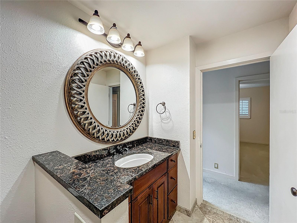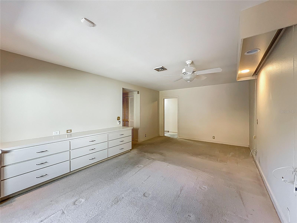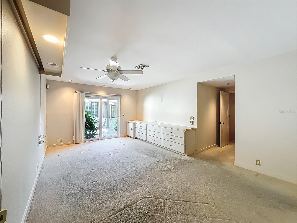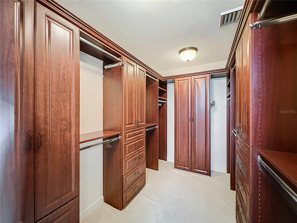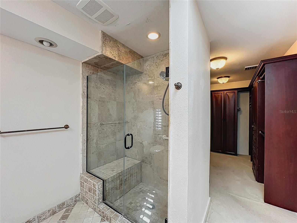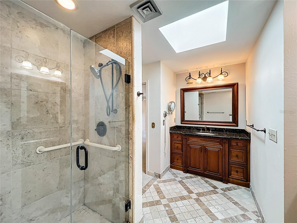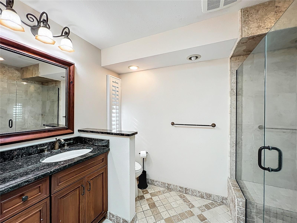2605 Nevada Road, LAKELAND, FL 33803
Property Photos
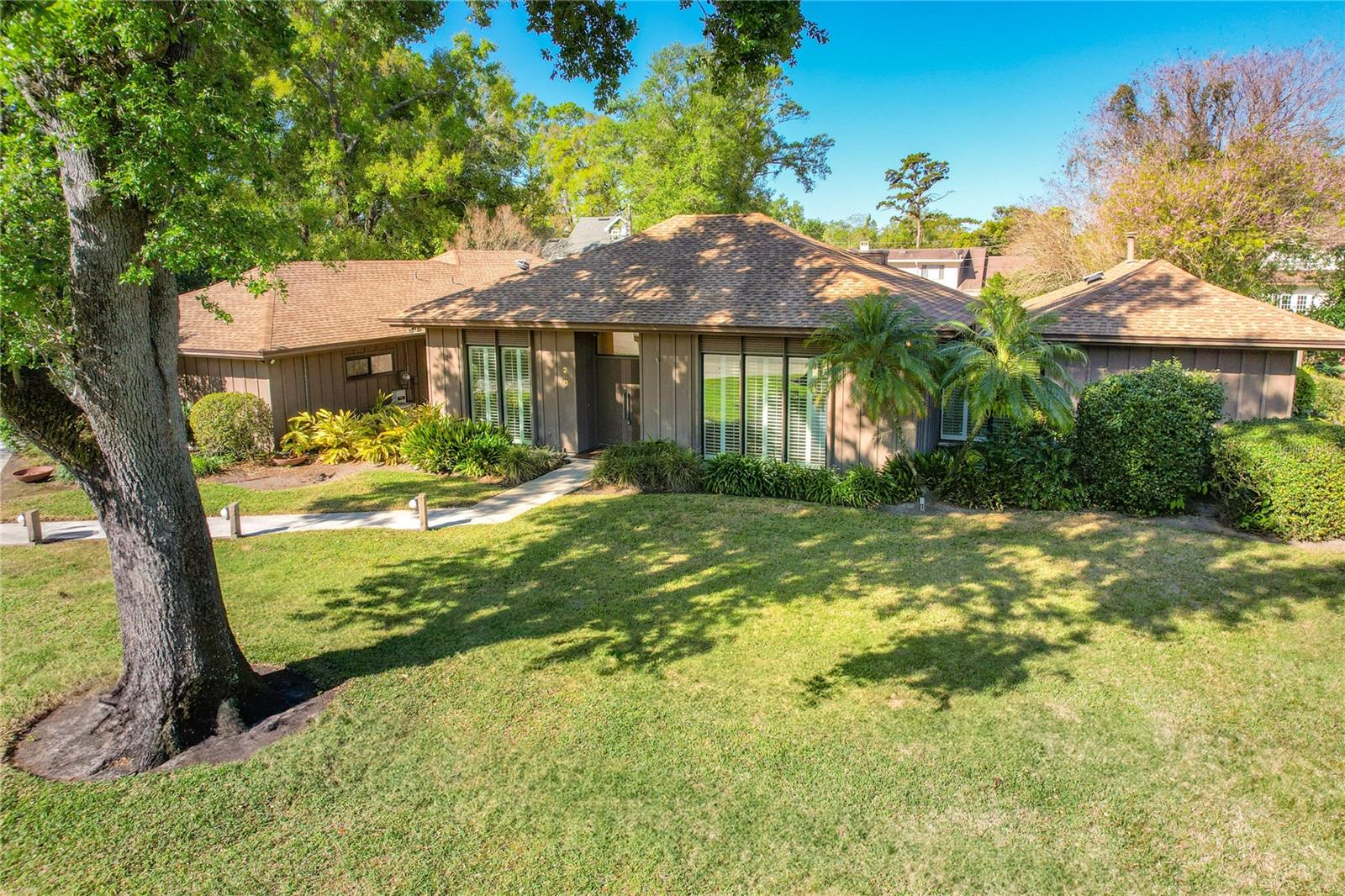
Would you like to sell your home before you purchase this one?
Priced at Only: $896,000
For more Information Call:
Address: 2605 Nevada Road, LAKELAND, FL 33803
Property Location and Similar Properties






- MLS#: L4951486 ( Residential )
- Street Address: 2605 Nevada Road
- Viewed: 6
- Price: $896,000
- Price sqft: $187
- Waterfront: No
- Year Built: 1976
- Bldg sqft: 4779
- Bedrooms: 4
- Total Baths: 4
- Full Baths: 3
- 1/2 Baths: 1
- Garage / Parking Spaces: 2
- Days On Market: 16
- Additional Information
- Geolocation: 28.0137 / -81.941
- County: POLK
- City: LAKELAND
- Zipcode: 33803
- Subdivision: Hollingsworth Heights Add 01
- Provided by: TRIBUTE REALTY LLC
- Contact: Laura Slocumb
- 863-450-2910

- DMCA Notice
Description
NO HOA, NO Deed Restrictions!
Location, Location, Location! Nestled near the picturesque Lake Hollingsworth, this architecturally designed, custom built 4 bedroom, 3.5 bathroom home offers 3,647 sq. ft. of thoughtfully designed living space on a beautifully landscaped 0.50 acre lot. With exceptional curb appeal and a serene outdoor setting, the property features an 18x36 pool and a timed irrigation system to maintain its lush greenery.
Inside, plantation shutters add charm and elegance throughout the home, while new hurricane rated triple pane windows and sliding doors (2022) enhance energy efficiency and storm protection. Built for both comfort and reliability, the home is equipped with natural gas, which powers a whole house generator, hot water heater, and dryer, while the fireplace runs on propane gas.
Designed for functionality and style, the home features a well planned layout, including:
A core living area with a spacious living room, dining room, half bath, office, and a remodeled kitchen featuring a large eat in area, center island with an energy efficient induction cooktop, double ovens, refrigerator door matching cabinetry, and quartz countertops.
A transition area leading to a large family room and library on one end and the bedroom wing on the other.
Direct access to the beautifully landscaped lanai and pool area from the family room, dining room, kitchen, and master bedroom, creating a seamless indoor outdoor flowperfect for entertaining.
A dedicated sewing/craft room in the bedroom wing, adding versatility to the space.
A master suite featuring a custom designed walk in closet for exceptional organization and storage.
Additional upgrades include new wood flooring in the central living area. The roof (2014) has been soft cleaned, and the home is equipped with three HVAC units, with one replaced in 2022 and another in 2019.
Whether you're enjoying quiet evenings by the fireplace or hosting gatherings by the pool, this home offers the perfect blend of elegance, functionality, and convenience.
Schedule your private showing today!
Description
NO HOA, NO Deed Restrictions!
Location, Location, Location! Nestled near the picturesque Lake Hollingsworth, this architecturally designed, custom built 4 bedroom, 3.5 bathroom home offers 3,647 sq. ft. of thoughtfully designed living space on a beautifully landscaped 0.50 acre lot. With exceptional curb appeal and a serene outdoor setting, the property features an 18x36 pool and a timed irrigation system to maintain its lush greenery.
Inside, plantation shutters add charm and elegance throughout the home, while new hurricane rated triple pane windows and sliding doors (2022) enhance energy efficiency and storm protection. Built for both comfort and reliability, the home is equipped with natural gas, which powers a whole house generator, hot water heater, and dryer, while the fireplace runs on propane gas.
Designed for functionality and style, the home features a well planned layout, including:
A core living area with a spacious living room, dining room, half bath, office, and a remodeled kitchen featuring a large eat in area, center island with an energy efficient induction cooktop, double ovens, refrigerator door matching cabinetry, and quartz countertops.
A transition area leading to a large family room and library on one end and the bedroom wing on the other.
Direct access to the beautifully landscaped lanai and pool area from the family room, dining room, kitchen, and master bedroom, creating a seamless indoor outdoor flowperfect for entertaining.
A dedicated sewing/craft room in the bedroom wing, adding versatility to the space.
A master suite featuring a custom designed walk in closet for exceptional organization and storage.
Additional upgrades include new wood flooring in the central living area. The roof (2014) has been soft cleaned, and the home is equipped with three HVAC units, with one replaced in 2022 and another in 2019.
Whether you're enjoying quiet evenings by the fireplace or hosting gatherings by the pool, this home offers the perfect blend of elegance, functionality, and convenience.
Schedule your private showing today!
Payment Calculator
- Principal & Interest -
- Property Tax $
- Home Insurance $
- HOA Fees $
- Monthly -
For a Fast & FREE Mortgage Pre-Approval Apply Now
Apply Now
 Apply Now
Apply NowFeatures
Building and Construction
- Covered Spaces: 0.00
- Exterior Features: Rain Gutters, Sliding Doors, Sprinkler Metered
- Fencing: Chain Link
- Flooring: Carpet, Ceramic Tile, Tile, Wood
- Living Area: 3647.00
- Roof: Shingle
Land Information
- Lot Features: City Limits, Landscaped, Level, Near Golf Course, Oversized Lot, Paved
Garage and Parking
- Garage Spaces: 2.00
- Open Parking Spaces: 0.00
- Parking Features: Driveway, Garage Door Opener, Garage Faces Side
Eco-Communities
- Pool Features: Deck, Gunite, In Ground, Pool Sweep
- Water Source: Public
Utilities
- Carport Spaces: 0.00
- Cooling: Central Air, Zoned
- Heating: Central, Electric, Heat Pump, Zoned
- Sewer: Public Sewer
- Utilities: BB/HS Internet Available, Cable Connected, Electricity Connected, Fiber Optics, Natural Gas Available, Natural Gas Connected, Public, Sprinkler Meter, Street Lights, Water Connected
Finance and Tax Information
- Home Owners Association Fee: 0.00
- Insurance Expense: 0.00
- Net Operating Income: 0.00
- Other Expense: 0.00
- Tax Year: 2024
Other Features
- Appliances: Built-In Oven, Convection Oven, Cooktop, Dishwasher, Disposal, Dryer, Gas Water Heater, Microwave, Refrigerator, Washer
- Country: US
- Furnished: Unfurnished
- Interior Features: Attic Fan, Attic Ventilator, Ceiling Fans(s), Eat-in Kitchen, High Ceilings, Living Room/Dining Room Combo, Primary Bedroom Main Floor, Skylight(s), Solid Surface Counters, Solid Wood Cabinets, Thermostat, Window Treatments
- Legal Description: 1ST ADD TO HOLLINGSWORTH HGTS PB 47 PG 38 LOTS 12 S 109.27 FT & N 28.73 FT OF 13
- Levels: One
- Area Major: 33803 - Lakeland
- Occupant Type: Vacant
- Parcel Number: 24-28-30-256300-000121
- Style: Contemporary
- View: Pool
- Zoning Code: RA-1
Nearby Subdivisions
Beacon Hill
Camphor Hghts Unit No 2 Pb 34
Carterdeen Realty Cos
Cleveland Heights
Cleveland Heights Manor First
Cleveland Hghts
College Heights
College Heights Pb 38 Pg 37
Dixieland Rev
Easton Manor
Easton Shores
Eaton Park
Edenholme Sub
Edgewood
Fairway Lakes
Flood Add
Glendale Manor Lot 18 Pb 43 Pg
Ha Stahl Properties Cos Cleve
Heritage Lakes Ph 02
Highland Hills
Hollingsworth Heights Add 01
Imperial Southgate
Jefferson Grove
Kings Place 2nd Add
Lake John Villas
Lynncrest Sub
Meadowbrook Park Sub
Not In Subdivision
Potts Martha Sub
Raintree Village
Rugby Estates
Sanctuary At Grasslands
Shoal Creek Village
South Lakeland Add
South Side Park
Sunshine Acres
Sylvester Shores
The George Sub
Villas By Lake
Villas By Lake Rep A Por
Waverly Place Resub
Contact Info

- Samantha Archer, Broker
- Tropic Shores Realty
- Mobile: 727.534.9276
- samanthaarcherbroker@gmail.com



