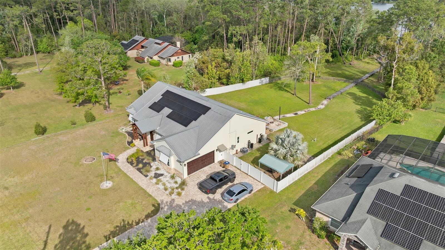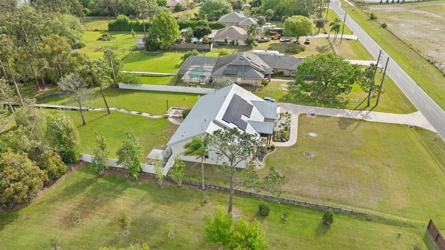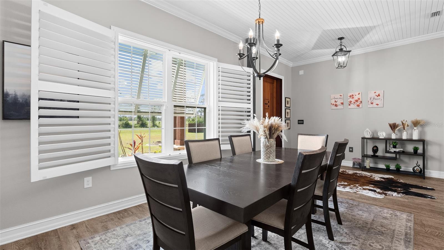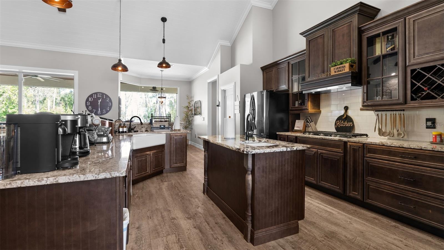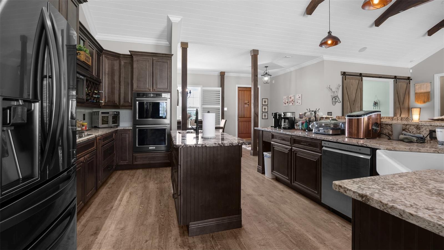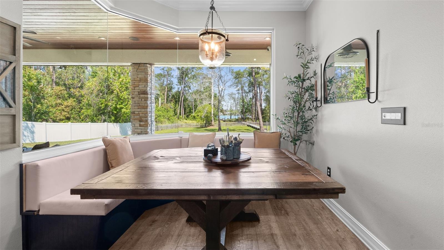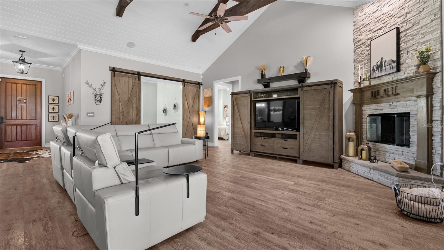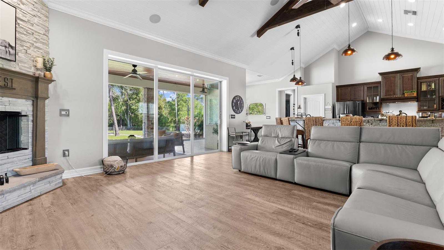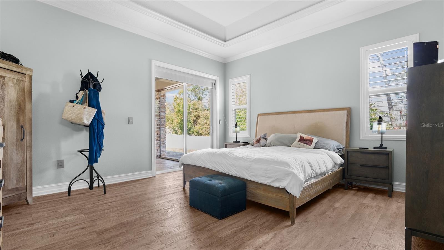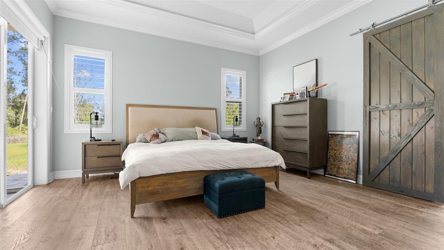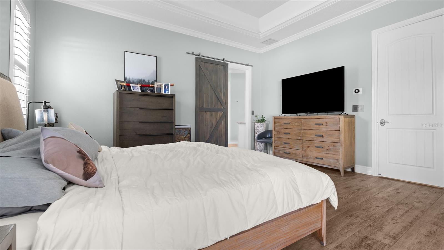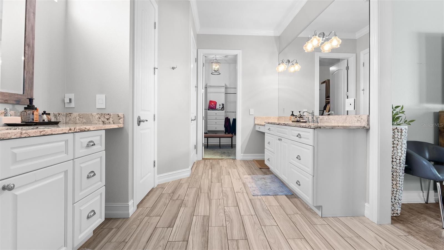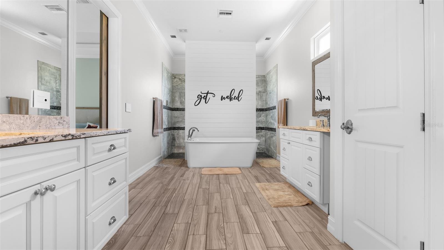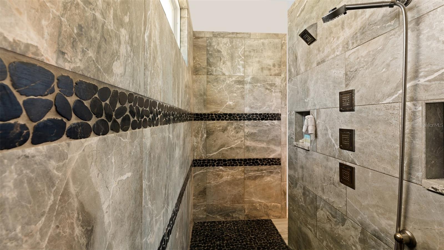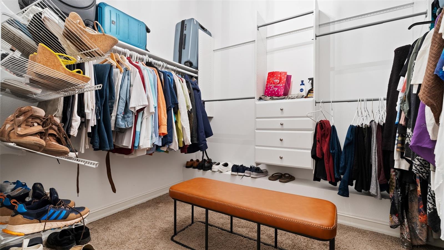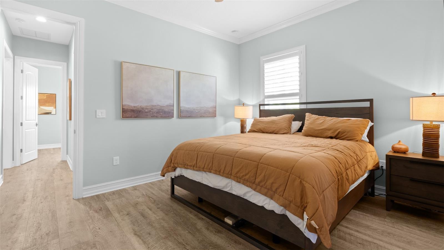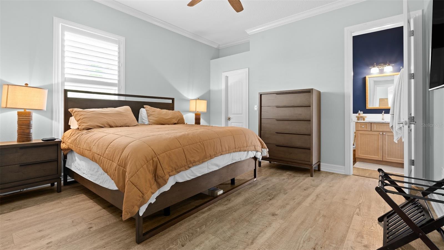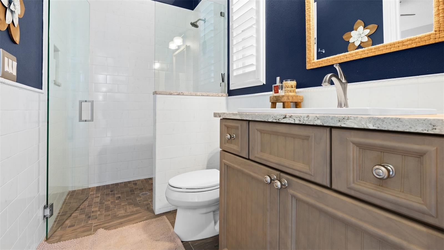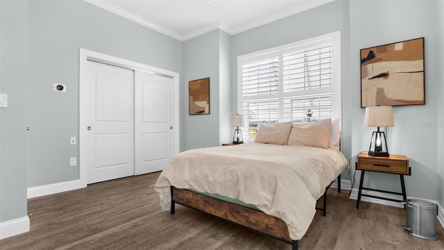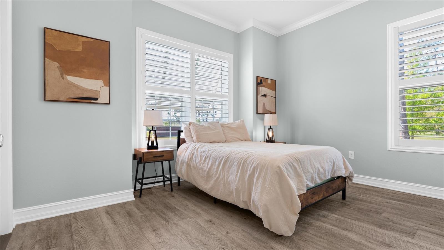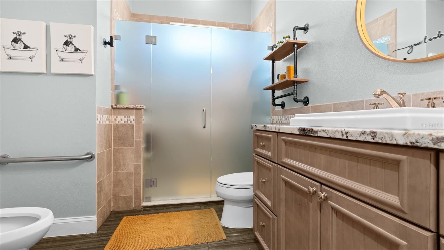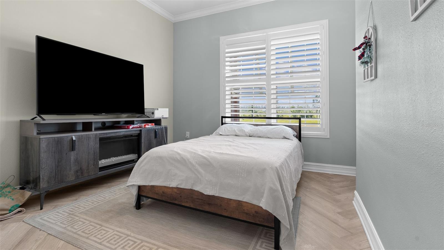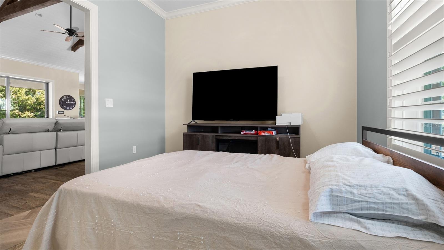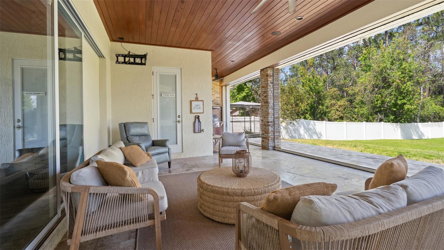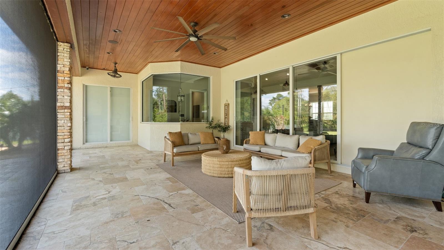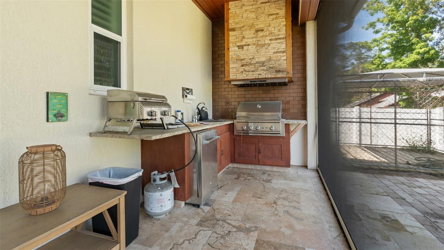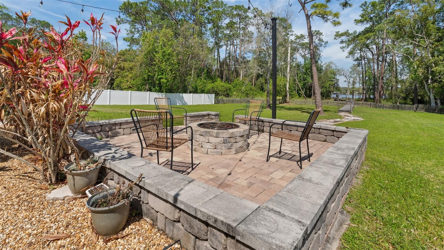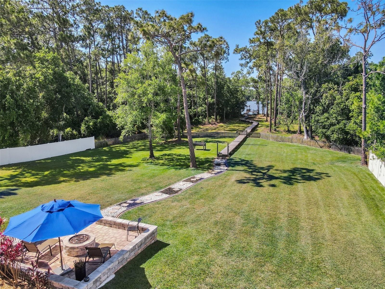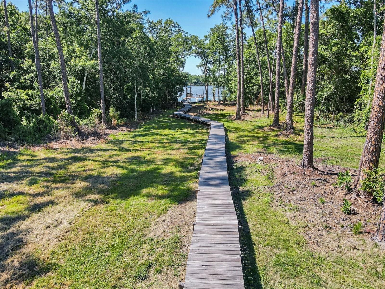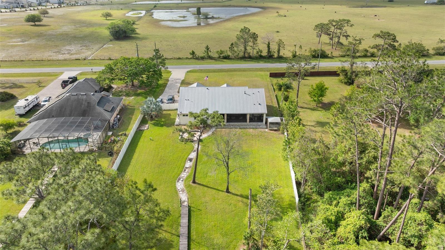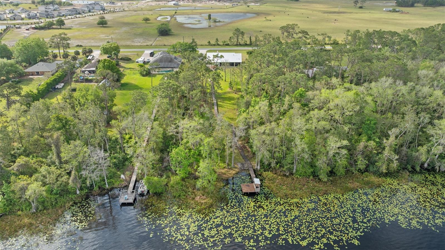6745 Old Melbourne Hwy, ST CLOUD, FL 34771
Property Photos
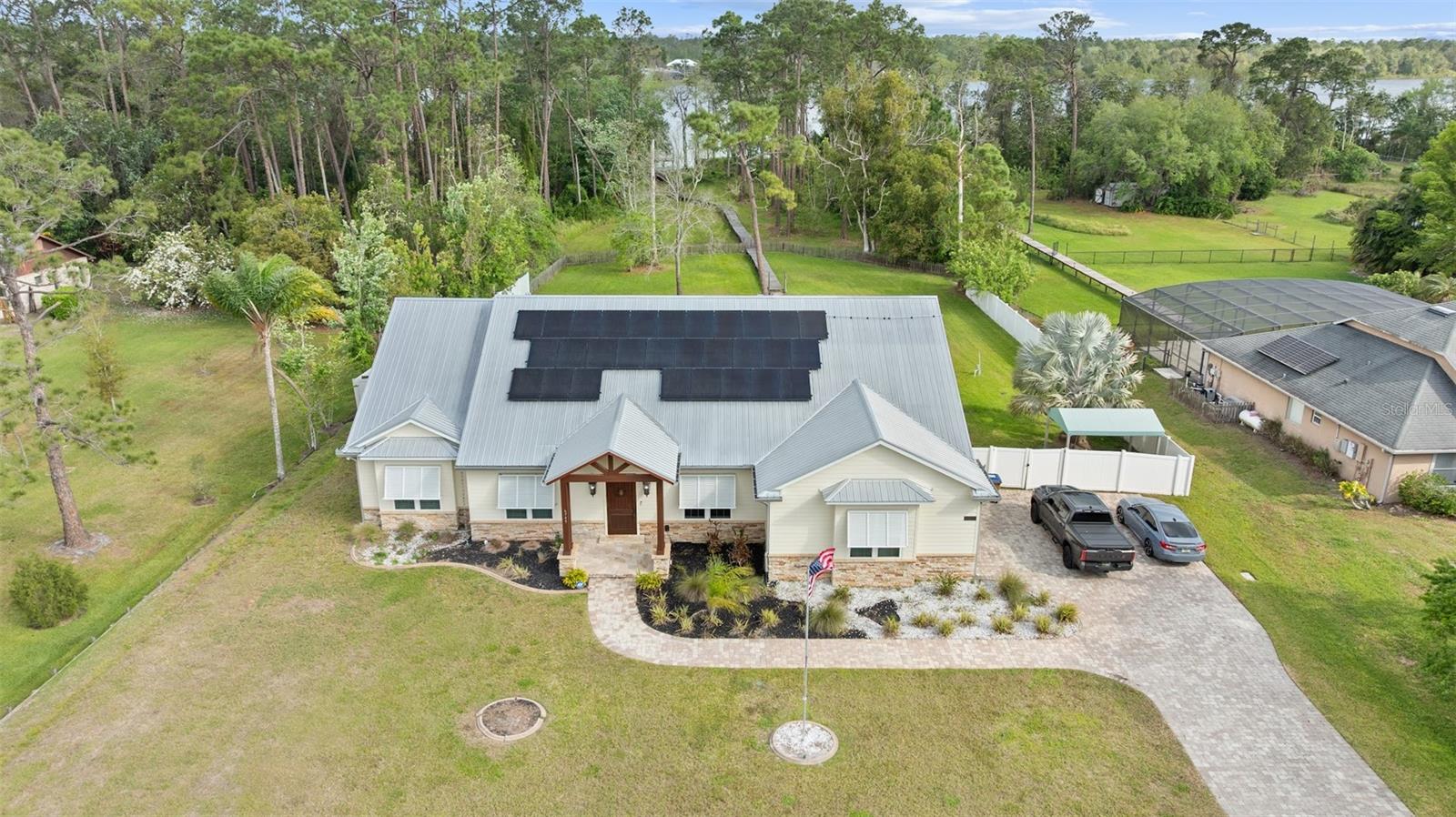
Would you like to sell your home before you purchase this one?
Priced at Only: $1,000,000
For more Information Call:
Address: 6745 Old Melbourne Hwy, ST CLOUD, FL 34771
Property Location and Similar Properties






- MLS#: L4951539 ( Residential )
- Street Address: 6745 Old Melbourne Hwy
- Viewed: 3
- Price: $1,000,000
- Price sqft: $243
- Waterfront: Yes
- Wateraccess: Yes
- Waterfront Type: Lake
- Year Built: 2016
- Bldg sqft: 4108
- Bedrooms: 3
- Total Baths: 3
- Full Baths: 3
- Garage / Parking Spaces: 2
- Days On Market: 10
- Additional Information
- Geolocation: 28.2278 / -81.1668
- County: OSCEOLA
- City: ST CLOUD
- Zipcode: 34771
- Provided by: BHHS FLORIDA PROPERTIES GROUP
- Contact: Michael Karkis
- 863-701-2350

- DMCA Notice
Description
Life is better at the Lake! Welcome to 6745 Old Melbourne Hwy in St. Cloud. This stunning waterfront home is situated on 2.8 acres located on Bay Lake. With 2859 sq. ft of living space, this home is designed for both elegance and comfort. The open concept design and vaulted wooden panel ceilings are surely an entertainers dream! Make this home your own with no HOA fees, and a fully paid for solar panel system to help reduce energy costs. The fully equipped kitchen boasts a large granite countertop island, farmhouse sink, stainless steel appliances, and ample cabinet and storage space. The kitchen seamlessly flows into the living area. The fireplace, wooden ceiling beams, and crown molding creates an inviting ambiance perfect for gatherings. Large windows provide plenty of natural light throughout. Vinyl flooring offers durability and low maintenance, ideal for busy households. The primary suite offers a perfect view of the backyard and lake, while showcasing a luxurious soaking tub and rainfall showerhead. Enjoy the convenience of a walk in closet that provides an abundance of storage and built in shelving.
Two additional generously sized bedrooms and bathrooms provide an inviting space for family or guests. The office/den provides the flexibility of having a dedicated work space or could easily be converted into a 4th bedroom. Charming barn doors maximize space, provide functionality, and provides a unique design element to the home. Step outside onto the spacious patio overlooking a private fenced in backyard. Relax and enjoy your favorite beverage while using your built in outdoor grill or gas fireplace. This serene space is perfect for outdoor Florida living, equipped with a motorized retractable screen, and a beautiful wooden panel ceiling. This home is conveniently located near Medical City, Orlando International Airport, theme parks, beaches and highways including 417 and the Turnpike. Schedule your showing today! EcoVerse Water Treatment System & High impact double pane windows
Description
Life is better at the Lake! Welcome to 6745 Old Melbourne Hwy in St. Cloud. This stunning waterfront home is situated on 2.8 acres located on Bay Lake. With 2859 sq. ft of living space, this home is designed for both elegance and comfort. The open concept design and vaulted wooden panel ceilings are surely an entertainers dream! Make this home your own with no HOA fees, and a fully paid for solar panel system to help reduce energy costs. The fully equipped kitchen boasts a large granite countertop island, farmhouse sink, stainless steel appliances, and ample cabinet and storage space. The kitchen seamlessly flows into the living area. The fireplace, wooden ceiling beams, and crown molding creates an inviting ambiance perfect for gatherings. Large windows provide plenty of natural light throughout. Vinyl flooring offers durability and low maintenance, ideal for busy households. The primary suite offers a perfect view of the backyard and lake, while showcasing a luxurious soaking tub and rainfall showerhead. Enjoy the convenience of a walk in closet that provides an abundance of storage and built in shelving.
Two additional generously sized bedrooms and bathrooms provide an inviting space for family or guests. The office/den provides the flexibility of having a dedicated work space or could easily be converted into a 4th bedroom. Charming barn doors maximize space, provide functionality, and provides a unique design element to the home. Step outside onto the spacious patio overlooking a private fenced in backyard. Relax and enjoy your favorite beverage while using your built in outdoor grill or gas fireplace. This serene space is perfect for outdoor Florida living, equipped with a motorized retractable screen, and a beautiful wooden panel ceiling. This home is conveniently located near Medical City, Orlando International Airport, theme parks, beaches and highways including 417 and the Turnpike. Schedule your showing today! EcoVerse Water Treatment System & High impact double pane windows
Payment Calculator
- Principal & Interest -
- Property Tax $
- Home Insurance $
- HOA Fees $
- Monthly -
For a Fast & FREE Mortgage Pre-Approval Apply Now
Apply Now
 Apply Now
Apply NowFeatures
Building and Construction
- Covered Spaces: 0.00
- Exterior Features: Outdoor Grill, Outdoor Kitchen
- Flooring: Vinyl
- Living Area: 2859.00
- Roof: Metal
Garage and Parking
- Garage Spaces: 2.00
- Open Parking Spaces: 0.00
Eco-Communities
- Water Source: Well
Utilities
- Carport Spaces: 0.00
- Cooling: Central Air
- Heating: Electric
- Sewer: Septic Tank
- Utilities: Electricity Connected
Finance and Tax Information
- Home Owners Association Fee: 0.00
- Insurance Expense: 0.00
- Net Operating Income: 0.00
- Other Expense: 0.00
- Tax Year: 2023
Other Features
- Appliances: Built-In Oven, Convection Oven, Dishwasher, Dryer, Microwave, Range, Refrigerator, Washer, Water Filtration System
- Country: US
- Interior Features: Ceiling Fans(s), Kitchen/Family Room Combo, Open Floorplan, Window Treatments
- Legal Description: COM NW COR OF SEC, S 2034.43 FT TO C/L CR 500 A, S 68 DEG E 1138.64 FT, N 83 DEG E 2334.65 FT, N 50.33 FT TO POB; N 83 DEG E 143.19 FT, N 3 DEG W 1137.65 FT, N 89 DEG W 72.10 FT, S 1152.84 FT TO POB
- Levels: One
- Area Major: 34771 - St Cloud (Magnolia Square)
- Occupant Type: Owner
- Parcel Number: 13-26-31-0000-0022-0000
- Zoning Code: ORS1
Nearby Subdivisions
Amelia Groves
Arnco Add To New Eden Ph 1
Ashley Oaks 2
Ashton Park Pb 13 Pg 157158 Lo
Avellino
Barrington
Bay Lake Ranch
Blackstone
Brack Ranch
Bridgewalk
Bridgewalk 40s
Bridgewalk Ph 1a
Center Lake On The Park
Del Webb Sunbridge
Del Webb Sunbridge Ph 1d
Del Webb Sunbridge Ph 1e
Del Webb Sunbridge Ph 2a
East Lake Cove Ph 2
East Lake Park Ph 035
East Lake Park Ph 35
Ellington Place
Estates Of Westerly
Gardens At Lancaster Park
Lake Hinden Cove
Lake Pointe
Lancaster Park East Ph 2
Lancaster Park East Ph 3 4
Live Oak Lake Ph 2
Live Oak Lake Ph 3
Majestic Oaks
Millers Grove 1
New Eden On Lakes
New Eden On The Lakes
Pine Glen 50s
Prairie Oaks
Preserve At Turtle Creek Ph 1
Preserve At Turtle Creek Ph 3
Preserve At Turtle Creek Ph 5
Preserveturtle Crk
Preserveturtle Crk Ph 1
Preston Cove Ph 1 2
Runnymede North Half Town Of
Serenity Reserve
Silver Springs
Split Oak Estates
Split Oak Estates Ph 2
Split Oak Reserve
St Cloud 2nd Town Of
Starline Estates
Summerly Ph 3
Sunbrooke
Sunbrooke Ph 1
Sunbrooke Ph 2
Sunbrooke Ph 5
Suncrest
The Landings At Live Oak
The Waters At Center Lake Ranc
Trinity Place Ph 1
Twin Lakes Terrace
Underwood Estates
Weslyn Park
Weslyn Park In Sunbridge
Weslyn Park Ph 2
Contact Info
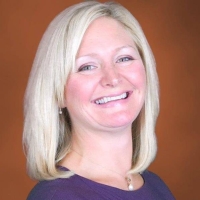
- Samantha Archer, Broker
- Tropic Shores Realty
- Mobile: 727.534.9276
- samanthaarcherbroker@gmail.com



