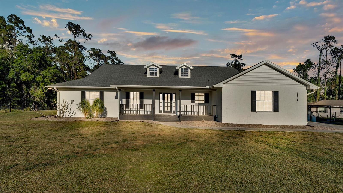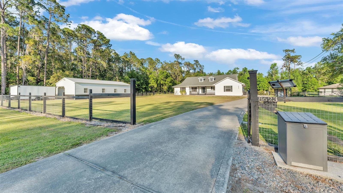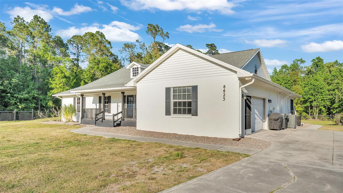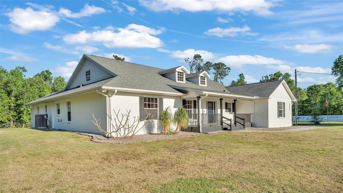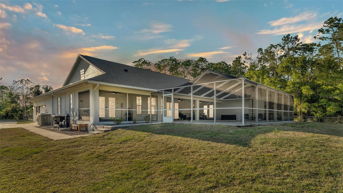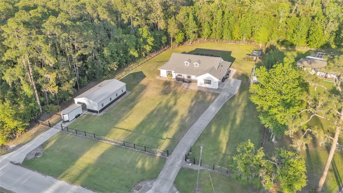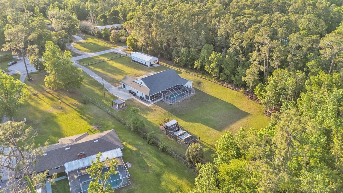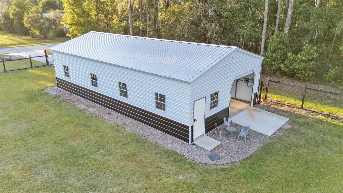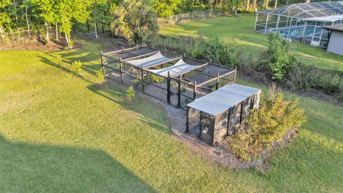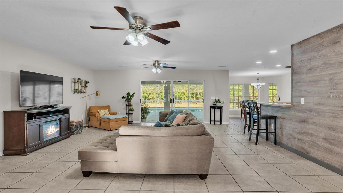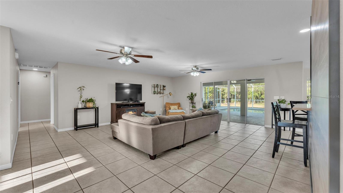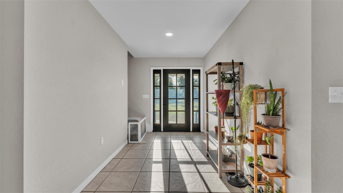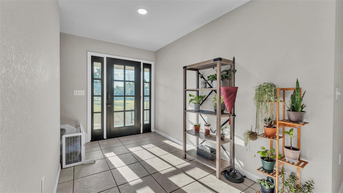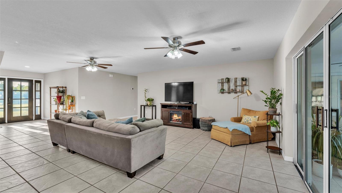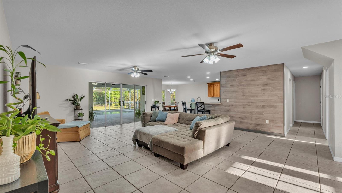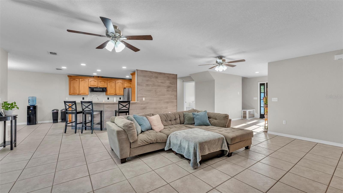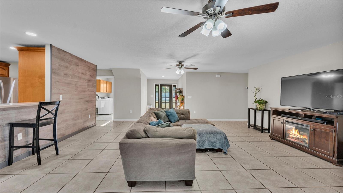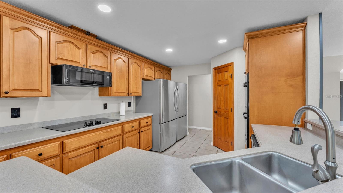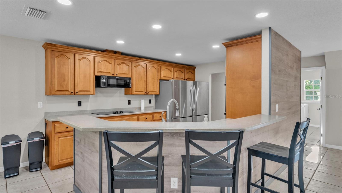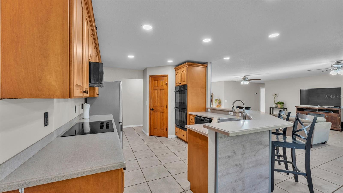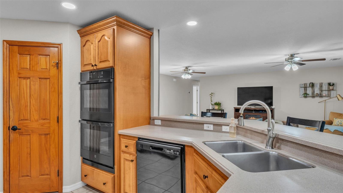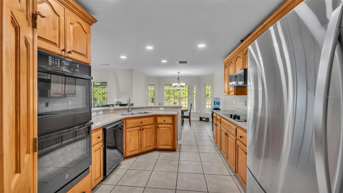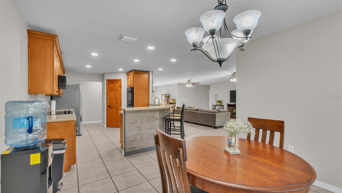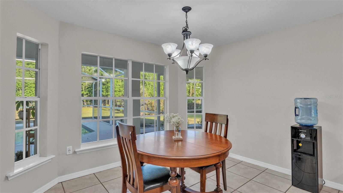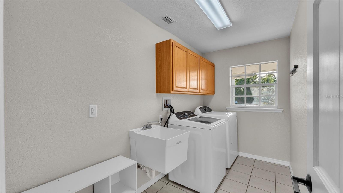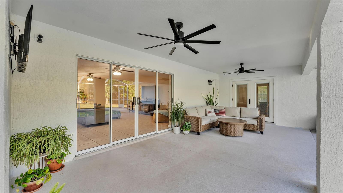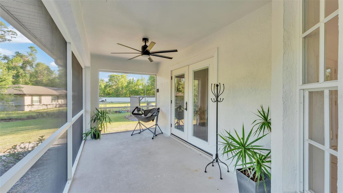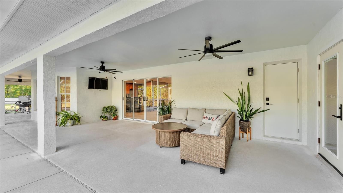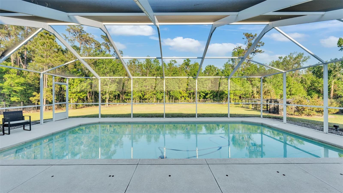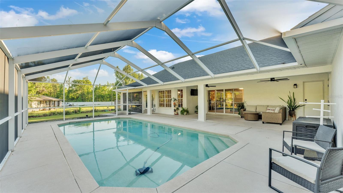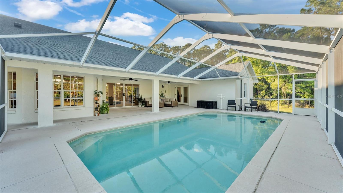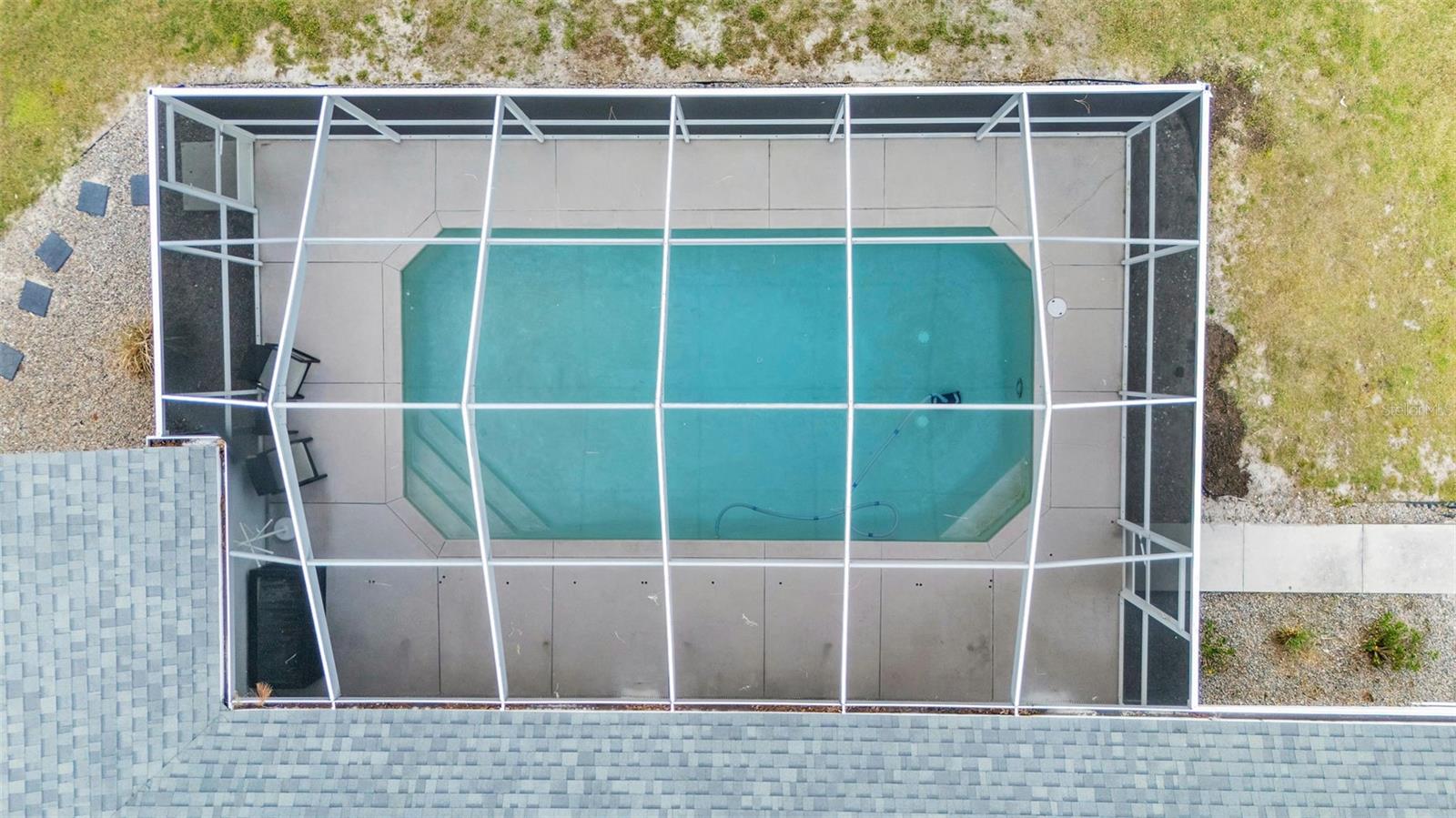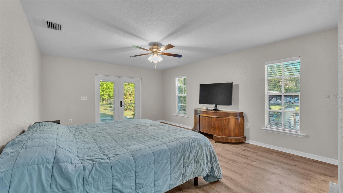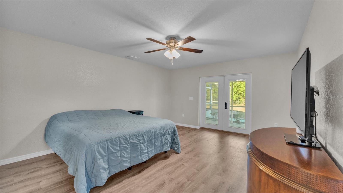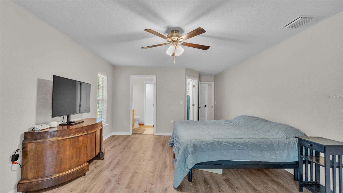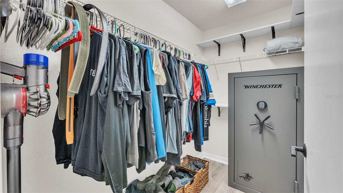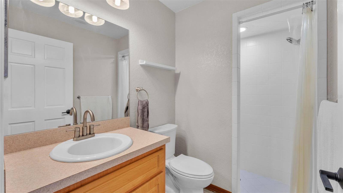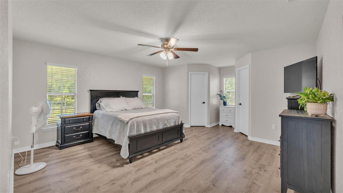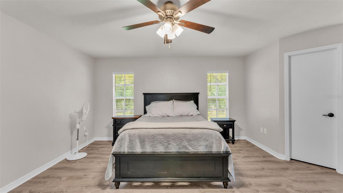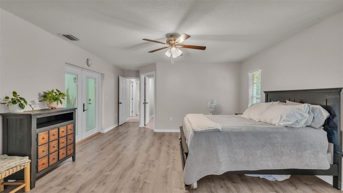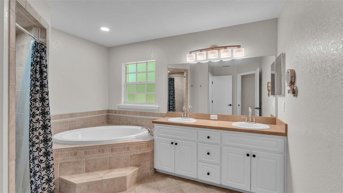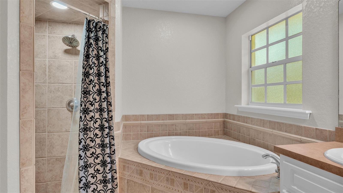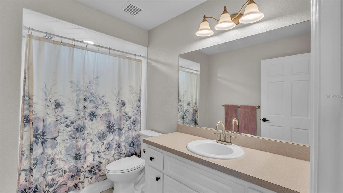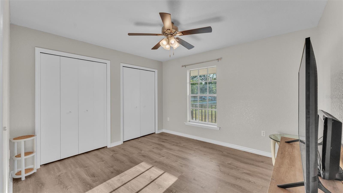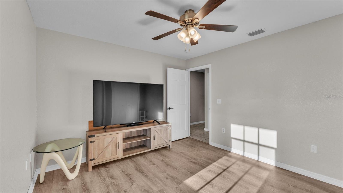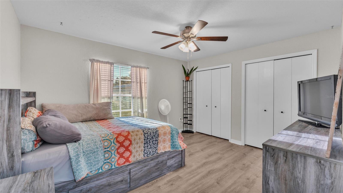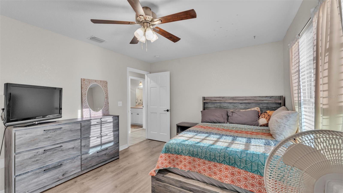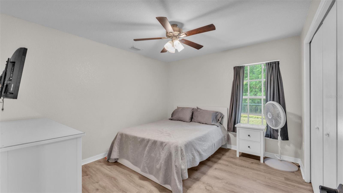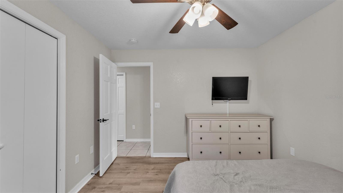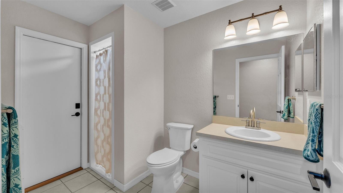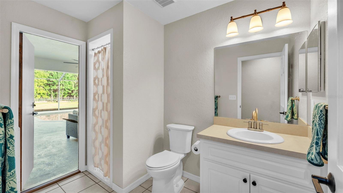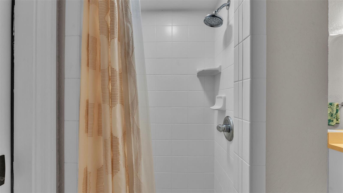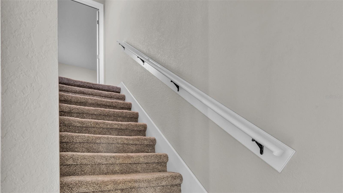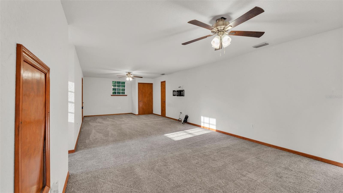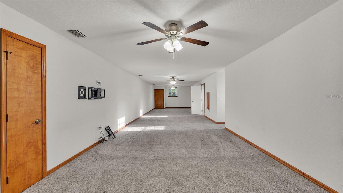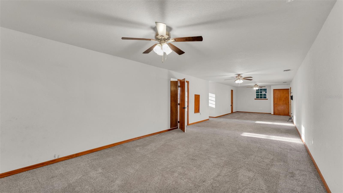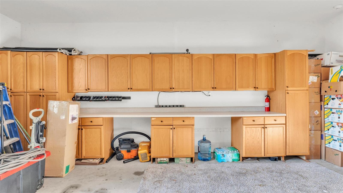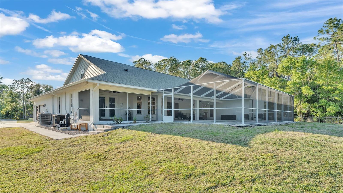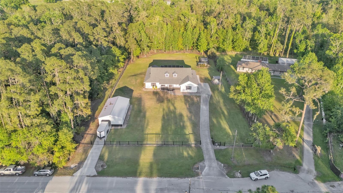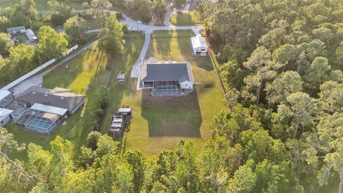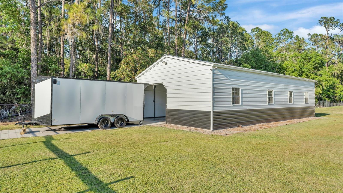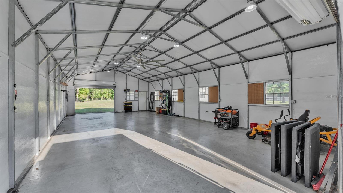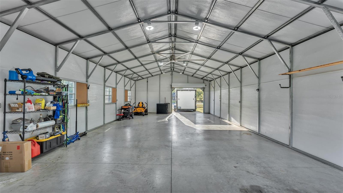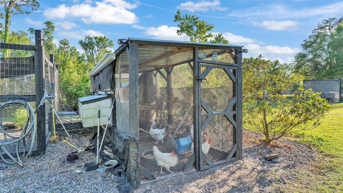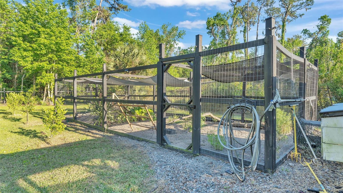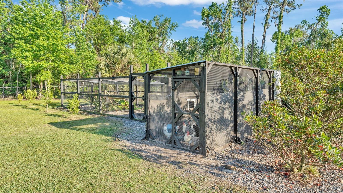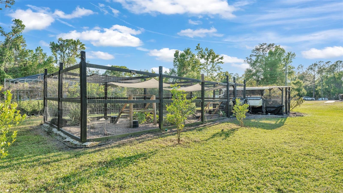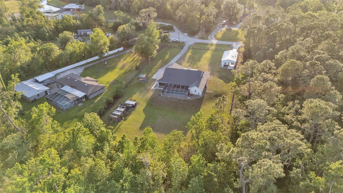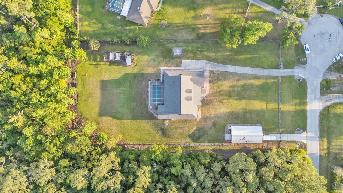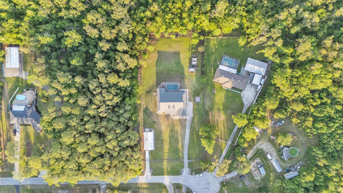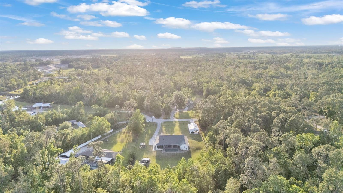8623 Bobcat Lane, LAKELAND, FL 33810
Property Photos
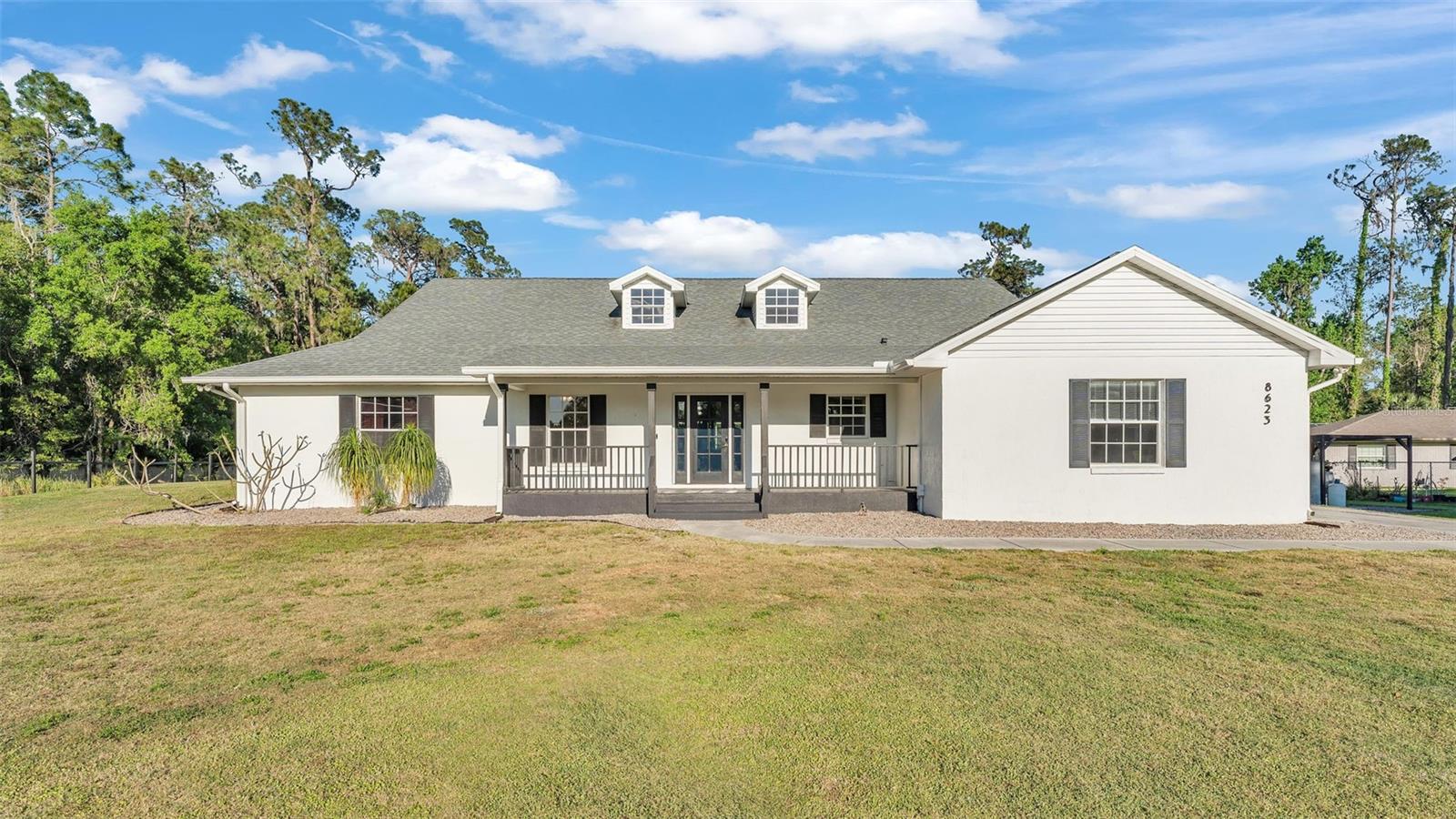
Would you like to sell your home before you purchase this one?
Priced at Only: $799,000
For more Information Call:
Address: 8623 Bobcat Lane, LAKELAND, FL 33810
Property Location and Similar Properties






- MLS#: L4951773 ( Residential )
- Street Address: 8623 Bobcat Lane
- Viewed: 4
- Price: $799,000
- Price sqft: $164
- Waterfront: No
- Year Built: 2003
- Bldg sqft: 4864
- Bedrooms: 5
- Total Baths: 4
- Full Baths: 4
- Garage / Parking Spaces: 2
- Days On Market: 4
- Additional Information
- Geolocation: 28.1549 / -82.0186
- County: POLK
- City: LAKELAND
- Zipcode: 33810
- Subdivision: No Subdivision
- Elementary School: Kathleen Elem
- Middle School: Kathleen Middle
- High School: Kathleen High
- Provided by: AMPLIFY REAL ESTATE SERVICES FL
- Contact: Drew Wilson
- 813-501-5473

- DMCA Notice
Description
Opportunities like these only come around once in a blue moon! Tucked away on 2.55 acres in North Lakeland, this jaw dropping 5 bedroom, 4 bathroom pool home paradise offers the perfect blend of space, comfort, and privacy! Once you've arrived, you will immediately notice the property is fully fenced with a long driveway after entering through your main gate. Immediately the curb appeal jumps out at you with new exterior paint, newer roof, two newer HVAC units, new chicken coop, new well equipment and building for protection. The property also features a brand new barn/metal building with generator hookups, RV hookups, and CAT6 line for the impressive security system. The barn has it's own separate entrance/driveway, massive ceiling fan inside, and comes with roll up doors on both sides for convenience.
Inside this 3,700+ square foot dream home you will find a split floor plan that flows nicely with ceramic floor tiles flowing throughout the main living areas, and soft carpeting in the upstairs for added comfort. The kitchen is a chefs dream, featuring hardwood cabinets, Corian countertops, double stainless steel refrigerators, a double oven, and a built in microwave, while the adjacent dining area boasts large bay windows, filling the space with natural light. The first floor of the house also features a separate laundry room with a utility sink adding convenience.
The expansive primary suite is located on the North side of the home and includes two walk in closets including a built in safe and a luxurious ensuite bathroom with an enormous tub, walk in shower, and double vanity sink. The same side of the house as the primary suite features three additional bedrooms with LVP flooring and upgraded light outlets and light fixtures in every single room of the house. On the opposite side of the house, you'll find a spacious room with its own walk in closet and shower, perfect for guests.
The home continues to impress with its 12' x 53' screened lanai with new screens, complete with a 14' x 28' saltwater pool that comes with brand new automatic pool vacuum, ideal for relaxation and entertaining. Upstairs, enjoy a versatile 14' x 56' loft spaceperfect for a home office, game room, or additional living area.
Outside, the property offers ample room for further clearing or even building another structure, with no HOA or CDD fees. The property also includes a futuristic chicken coop with WiFi enabled doors, giving you a chance to embrace country living with all the modern conveniences.
This home offers endless possibilities and is waiting for you to make it your own! Call today for a private showing!
Description
Opportunities like these only come around once in a blue moon! Tucked away on 2.55 acres in North Lakeland, this jaw dropping 5 bedroom, 4 bathroom pool home paradise offers the perfect blend of space, comfort, and privacy! Once you've arrived, you will immediately notice the property is fully fenced with a long driveway after entering through your main gate. Immediately the curb appeal jumps out at you with new exterior paint, newer roof, two newer HVAC units, new chicken coop, new well equipment and building for protection. The property also features a brand new barn/metal building with generator hookups, RV hookups, and CAT6 line for the impressive security system. The barn has it's own separate entrance/driveway, massive ceiling fan inside, and comes with roll up doors on both sides for convenience.
Inside this 3,700+ square foot dream home you will find a split floor plan that flows nicely with ceramic floor tiles flowing throughout the main living areas, and soft carpeting in the upstairs for added comfort. The kitchen is a chefs dream, featuring hardwood cabinets, Corian countertops, double stainless steel refrigerators, a double oven, and a built in microwave, while the adjacent dining area boasts large bay windows, filling the space with natural light. The first floor of the house also features a separate laundry room with a utility sink adding convenience.
The expansive primary suite is located on the North side of the home and includes two walk in closets including a built in safe and a luxurious ensuite bathroom with an enormous tub, walk in shower, and double vanity sink. The same side of the house as the primary suite features three additional bedrooms with LVP flooring and upgraded light outlets and light fixtures in every single room of the house. On the opposite side of the house, you'll find a spacious room with its own walk in closet and shower, perfect for guests.
The home continues to impress with its 12' x 53' screened lanai with new screens, complete with a 14' x 28' saltwater pool that comes with brand new automatic pool vacuum, ideal for relaxation and entertaining. Upstairs, enjoy a versatile 14' x 56' loft spaceperfect for a home office, game room, or additional living area.
Outside, the property offers ample room for further clearing or even building another structure, with no HOA or CDD fees. The property also includes a futuristic chicken coop with WiFi enabled doors, giving you a chance to embrace country living with all the modern conveniences.
This home offers endless possibilities and is waiting for you to make it your own! Call today for a private showing!
Payment Calculator
- Principal & Interest -
- Property Tax $
- Home Insurance $
- HOA Fees $
- Monthly -
For a Fast & FREE Mortgage Pre-Approval Apply Now
Apply Now
 Apply Now
Apply NowFeatures
Building and Construction
- Covered Spaces: 0.00
- Exterior Features: Garden, Irrigation System, Lighting, Sliding Doors, Storage
- Flooring: Carpet, Ceramic Tile
- Living Area: 3732.00
- Other Structures: Shed(s), Storage
- Roof: Shingle
Property Information
- Property Condition: Completed
Land Information
- Lot Features: Cul-De-Sac, In County, Oversized Lot, Paved
School Information
- High School: Kathleen High
- Middle School: Kathleen Middle
- School Elementary: Kathleen Elem
Garage and Parking
- Garage Spaces: 2.00
- Open Parking Spaces: 0.00
Eco-Communities
- Pool Features: Gunite, In Ground, Outside Bath Access, Salt Water, Screen Enclosure
- Water Source: Well
Utilities
- Carport Spaces: 0.00
- Cooling: Central Air
- Heating: Central
- Sewer: Septic Tank
- Utilities: Cable Connected, Electricity Connected
Finance and Tax Information
- Home Owners Association Fee: 0.00
- Insurance Expense: 0.00
- Net Operating Income: 0.00
- Other Expense: 0.00
- Tax Year: 2024
Other Features
- Appliances: Cooktop, Dishwasher, Electric Water Heater, Exhaust Fan, Refrigerator
- Country: US
- Interior Features: Ceiling Fans(s), Eat-in Kitchen, Living Room/Dining Room Combo, Open Floorplan, Primary Bedroom Main Floor, Solid Wood Cabinets, Walk-In Closet(s), Window Treatments
- Legal Description: S1/2 OF N1/2 OF SW1/4 OF NE1/4 OF NW1/4 BEING S PART LOT 17 OF UNRE KATHLEEN ACRE
- Levels: Two
- Area Major: 33810 - Lakeland
- Occupant Type: Owner
- Parcel Number: 23-27-09-000000-031020
- Style: Custom
- View: Pool, Trees/Woods
- Zoning Code: RC
Nearby Subdivisions
310012310012
Ashley Estates
Blackwater Creek Estates
Bloomfield Hills Ph 01
Bloomfield Hills Ph 02
Canterbury
Cayden Reserve
Colonial Terrace
Copper Rdg Oaks Rep
Copper Ridge Oaks
Copper Ridge Terrace
Country Chase
Country Hill Ph 01
Country Square
Creeks Xing
Creeks Xing East
Devonshire Manor
Donovan Trace
Fort Socrum Village
Galloway Oaks
Garden Hills Ph 02
Glennwood Terrace
Grand Pines East Ph 01
Green Estates
Grove Wood 6
Hampton Hills South Ph 01
Hampton Hills South Ph 02
Hampton Hills South Ph 1
Harrison Place
Harvest Landing
Harvest Lndg
Hawks Ridge
Highland Fairways Ph 01
Highland Fairways Ph 02
Highland Fairways Ph 02a
Highland Fairways Ph 03b
Highland Fairways Ph 03c
Highland Fairways Ph 2
Highland Fairways Phase 1
Highland Grove East Pb 67 Pg 1
Highland Heights
Hunters Greene Ph 02
Huntington Hills Ph 02
Huntington Hills Ph 03
Huntington Hills Ph 04
Huntington Hills Ph 05
Huntington Hills Ph 06
Huntington Hills Ph Ii
Huntington Ridge
Ironwood
Jordan Heights Add
Kathleen
Kathleen Terrace Pb 73pg 13
Knights Landing
Lake Gibson Poultry Farms Inc
Lake James
Lake James Ph 01
Lake James Ph 02
Lake James Ph 3
Lake James Ph 4
Lakeland
Linden Trace
Lk Gibson Poultry Farms 310221
Magnolia Manor
No Subdivision
None
Not In Hernando
Not On List
Oxford Manor
Palmore Ests Un 2
Pinesthe
Redhawk Bend
Remington Oaks
Remington Oaks Ph 01
Ridge View Estates
Rolling Oak Area
Rolling Oak Estates
Rolling Oak Estates Add
Ross Creek
Scenic Hills
Settlers Creek
Sheffield Sub
Shivers Acres
Silver Lakes Rep
Stones Throw
Summer Oaks Ph 02
Sutton Rdg
Tabor Estates
Tangerine Trails
Terralargo
Terralargo Ph 3c
Terralargo Ph 3d
Terralargo Ph 3e
Terralargo Ph Ii
Tropical Manor
Walker Rd Ollie Rd
Warings M G Sub
Webster Omohundro Sub
Willow Rdg
Willow Ridge
Winchester Estates
Winston Heights
Winston Heights Sub
Contact Info

- Samantha Archer, Broker
- Tropic Shores Realty
- Mobile: 727.534.9276
- samanthaarcherbroker@gmail.com



