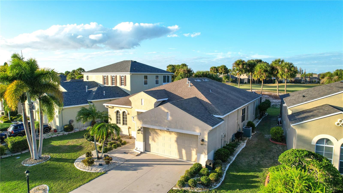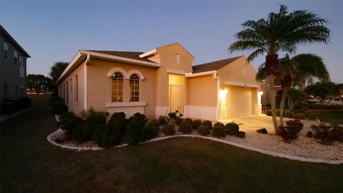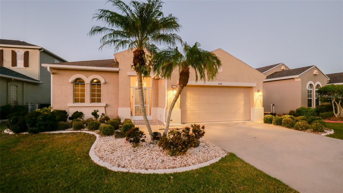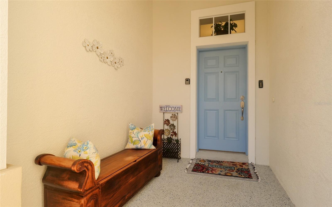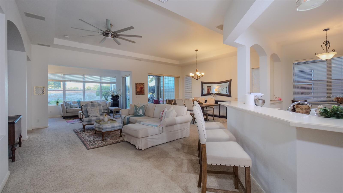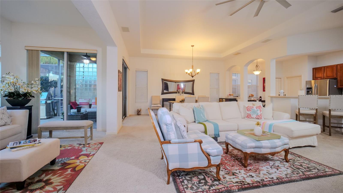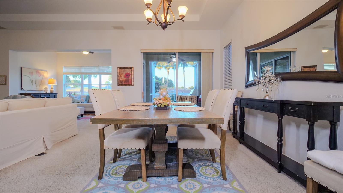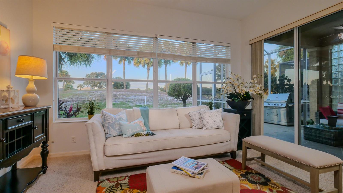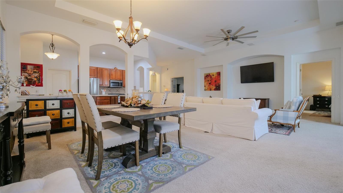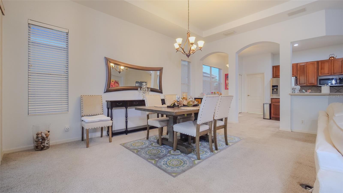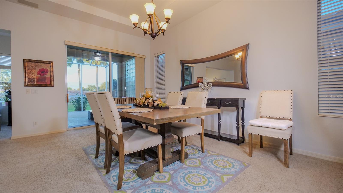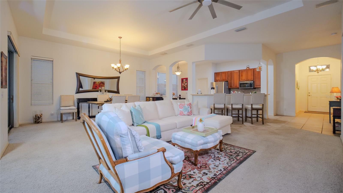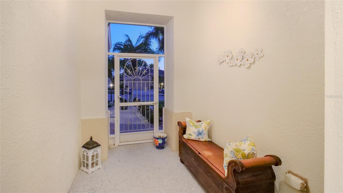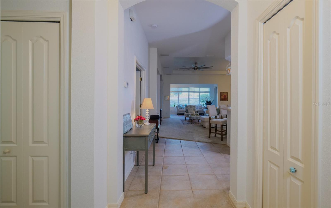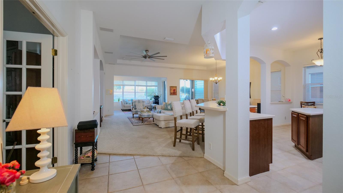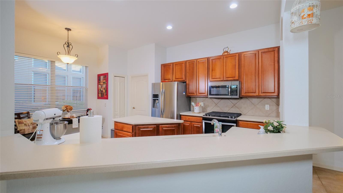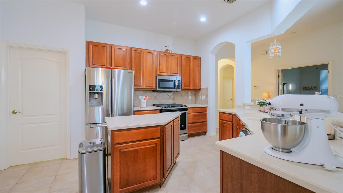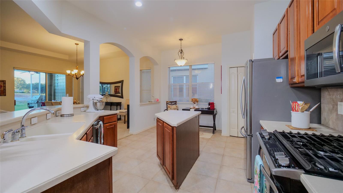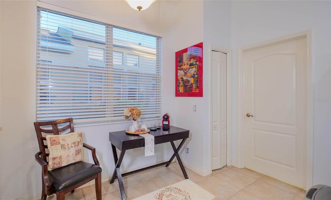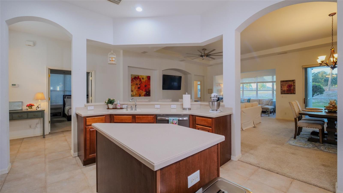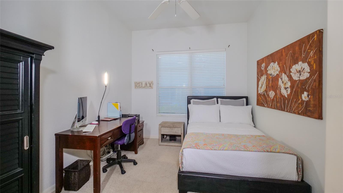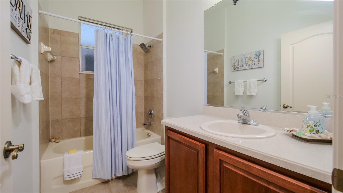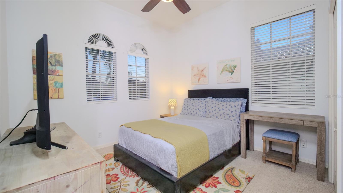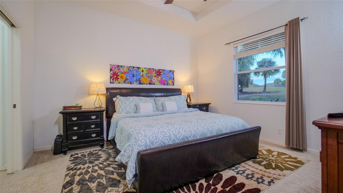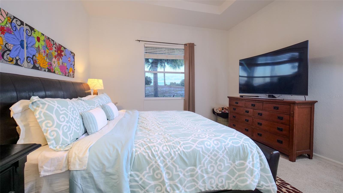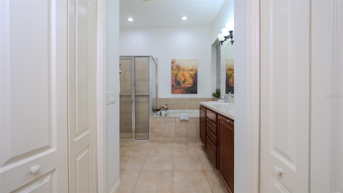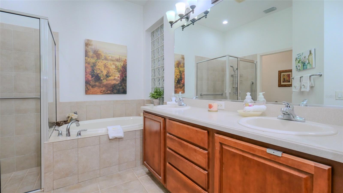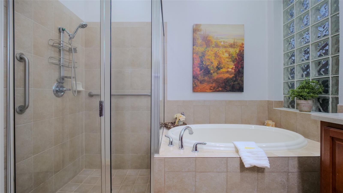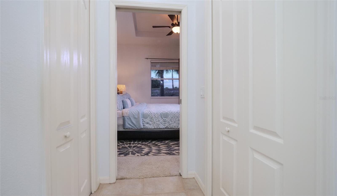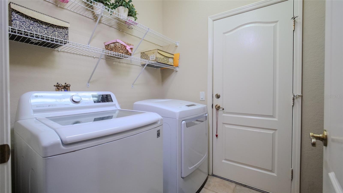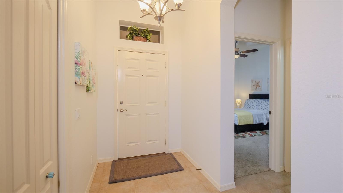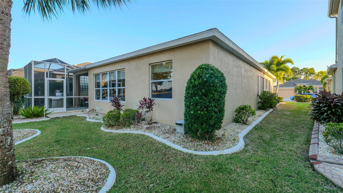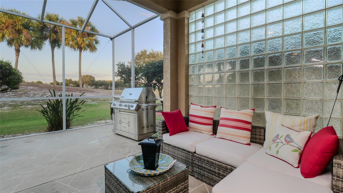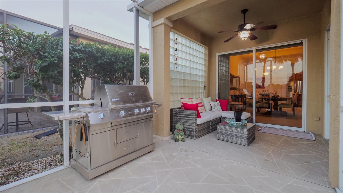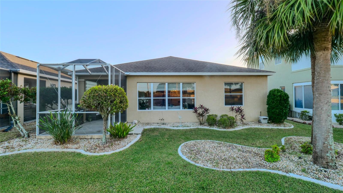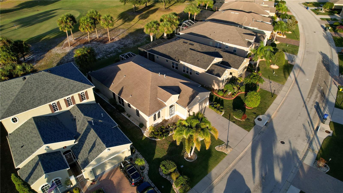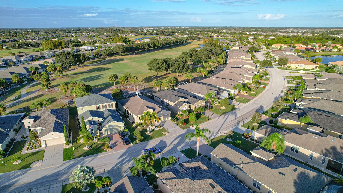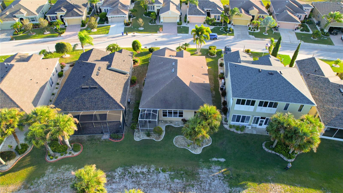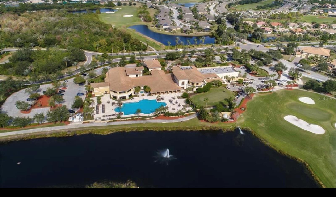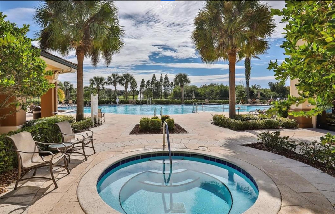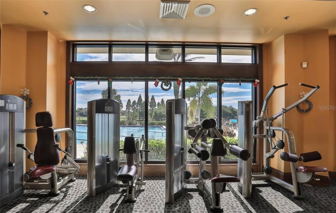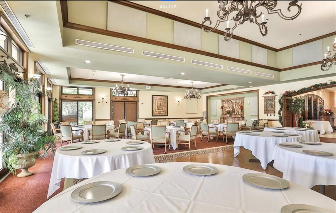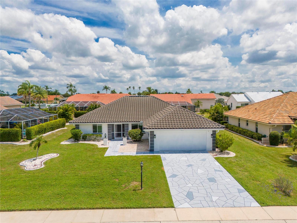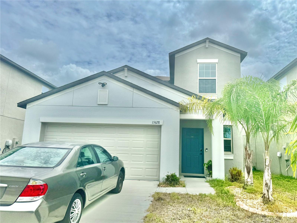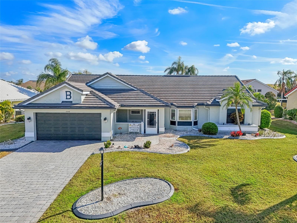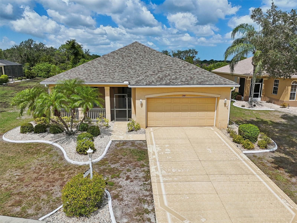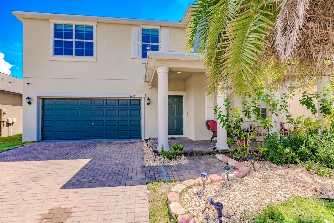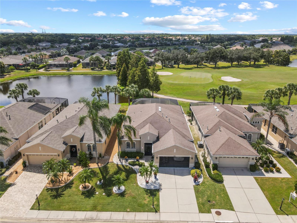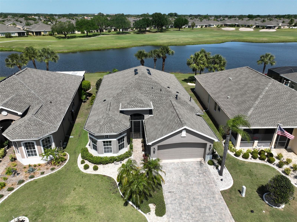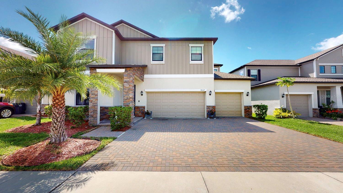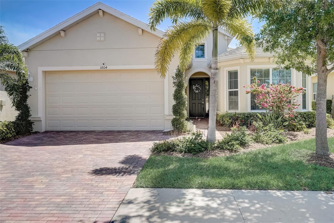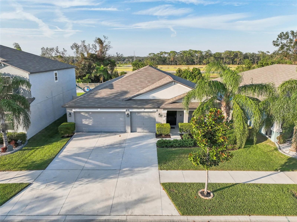443 Noble Faire Drive, SUN CITY CENTER, FL 33573
Property Photos
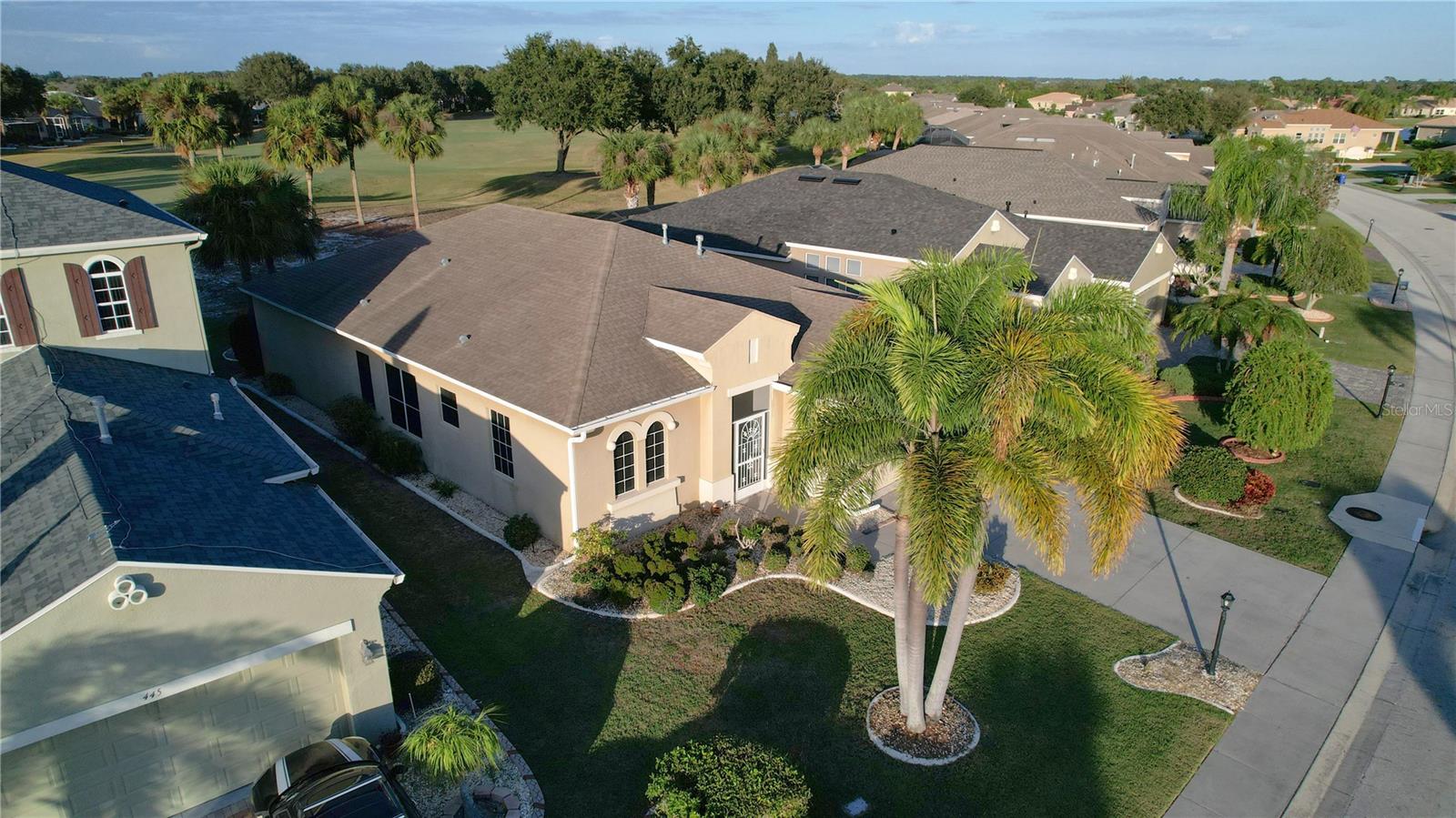
Would you like to sell your home before you purchase this one?
Priced at Only: $425,000
For more Information Call:
Address: 443 Noble Faire Drive, SUN CITY CENTER, FL 33573
Property Location and Similar Properties
- MLS#: O6208823 ( Residential )
- Street Address: 443 Noble Faire Drive
- Viewed: 1
- Price: $425,000
- Price sqft: $167
- Waterfront: No
- Year Built: 2004
- Bldg sqft: 2547
- Bedrooms: 2
- Total Baths: 2
- Full Baths: 2
- Garage / Parking Spaces: 2
- Days On Market: 225
- Additional Information
- Geolocation: 27.6956 / -82.3475
- County: HILLSBOROUGH
- City: SUN CITY CENTER
- Zipcode: 33573
- Subdivision: Sun City Center
- Elementary School: Cypress Creek HB
- Middle School: Shields HB
- High School: Lennard HB
- Provided by: LPT REALTY
- Contact: Patricia Lugo
- 877-366-2213

- DMCA Notice
-
DescriptionMove In Ready Home with Stunning Golf Course Views! Welcome to your new home in Sun City Center, an exclusive 55+ community offering a vibrant, active lifestyle. This beautiful, freshly updated home features two spacious bedrooms, a versatile office space, and stunning views of the Renaissance Golf Course. The master suite boasts golf course views, a luxurious en suite bathroom with dual sinks, a wooden vanity, a jacuzzi, and a large shower. The bright and airy living and dining areas are perfect for relaxing or entertaining, with floor to ceiling windows that bring in natural light and provide uninterrupted views of the course. The modern kitchen is equipped with stainless steel appliances, a gas stove, and a cozy breakfast nook, ideal for enjoying your morning coffee. The home also includes a gas system, water heater, softener, and purifier. The laundry area is complete with a large capacity washer and dryer for your convenience. Step outside to the screened in patio, perfect for grilling and enjoying sunsets with a glass of wine. This home has been meticulously maintained, with a new roof and upgraded flooring, paint, and air conditioning, all completed in the past month. Sun City Center offers a range of amenities, including pools, gyms, tennis, pickleball, golf, and social clubs. The community is pet friendly and has its own dog park. Shopping, dining, healthcare, and recreational options are all nearby, ensuring convenience at every turn. Dont miss this opportunity to live in a beautifully updated home where every day feels like a vacation. Schedule your visit today!
Payment Calculator
- Principal & Interest -
- Property Tax $
- Home Insurance $
- HOA Fees $
- Monthly -
Features
Building and Construction
- Covered Spaces: 0.00
- Exterior Features: French Doors, Irrigation System, Sidewalk, Sliding Doors
- Flooring: Ceramic Tile, Laminate
- Living Area: 1970.00
- Roof: Shingle
Land Information
- Lot Features: Near Golf Course, Paved
School Information
- High School: Lennard-HB
- Middle School: Shields-HB
- School Elementary: Cypress Creek-HB
Garage and Parking
- Garage Spaces: 2.00
- Parking Features: Driveway, Garage Door Opener
Eco-Communities
- Water Source: Public
Utilities
- Carport Spaces: 0.00
- Cooling: Central Air
- Heating: Central, Gas
- Pets Allowed: Cats OK, Dogs OK, Number Limit, Yes
- Sewer: Public Sewer
- Utilities: Cable Connected, Electricity Connected, Natural Gas Available, Public, Sewer Connected, Sprinkler Meter, Water Connected
Amenities
- Association Amenities: Clubhouse, Fitness Center, Golf Course, Recreation Facilities
Finance and Tax Information
- Home Owners Association Fee: 275.00
- Net Operating Income: 0.00
- Tax Year: 2023
Other Features
- Appliances: Dishwasher, Disposal, Dryer, Gas Water Heater, Microwave, Refrigerator, Washer, Water Filtration System, Water Purifier, Water Softener
- Association Name: Communities First
- Association Phone: 813-333-1047
- Country: US
- Furnished: Unfurnished
- Interior Features: Ceiling Fans(s), Eat-in Kitchen, High Ceilings, Kitchen/Family Room Combo, Living Room/Dining Room Combo, Open Floorplan, PrimaryBedroom Upstairs, Solid Wood Cabinets, Thermostat, Tray Ceiling(s), Walk-In Closet(s), Window Treatments
- Legal Description: SUN CITY CENTER UNIT 264 PHASE 1 LOT 4
- Levels: One
- Area Major: 33573 - Sun City Center / Ruskin
- Occupant Type: Owner
- Parcel Number: U-18-32-20-685-000000-00004.0
- Possession: Close of Escrow
- Style: Contemporary
- View: Golf Course
- Zoning Code: PD-MU
Similar Properties
Nearby Subdivisions
1yq Greenbriar Subdivision Ph
Belmont North Ph 2a
Belmont North Ph 2b
Belmont North Ph 2c
Belmont South Ph 2d
Belmont South Ph 2d Paseo Al
Belmont South Ph 2e
Belmont South Ph 2f
Belmont Subdivision
Caloosa Country Club Estates U
Caloosa Sub
Club Manor
Cypress Creek
Cypress Creek Ph 5a
Cypress Creek Ph 5c1
Cypress Creek Ph 5c3
Cypress Mill
Cypress Mill Ph 1a
Cypress Mill Ph 1b
Cypress Mill Ph 1c1
Cypress Mill Ph 1c2
Cypress Mill Ph 2
Cypress Mill Ph 3
Cypress Mill Phase 1b
Cypress Mill Phase 3
Del Webb's Sun City Florida Un
Del Webbs Sun City Florida
Del Webbs Sun City Florida Un
Fairway Pointe
Gantree Sub
Gloucester A Condo
Greenbriar Sub
Greenbriar Sub Ph 1
Greenbriar Sub Ph 2
La Paloma Village
Lancaster Iv Condo Ph
Oxford I A Condo
Sun City Center
Sun City Center Un 270
Sun Lakes Sub
Sun Lakes Subdivision
The Preserve At La Paloma
Unplatted
Westwood Greens A Condo

- Samantha Archer, Broker
- Tropic Shores Realty
- Mobile: 727.534.9276
- samanthaarcherbroker@gmail.com


