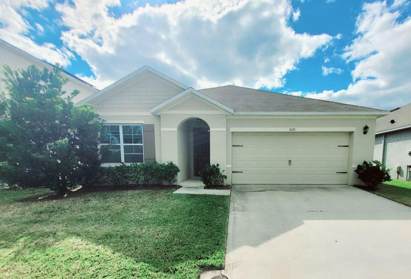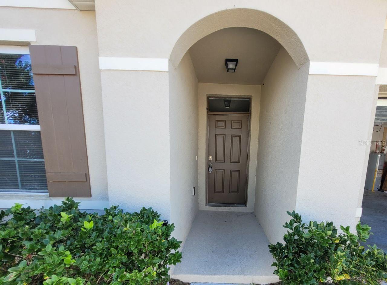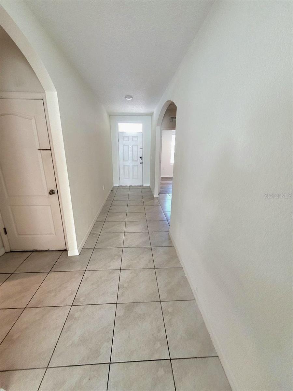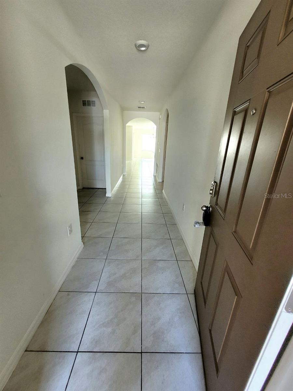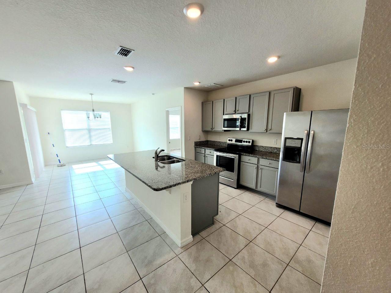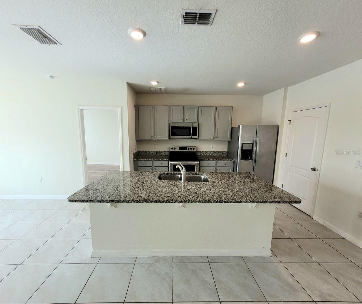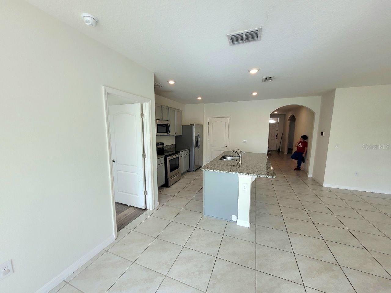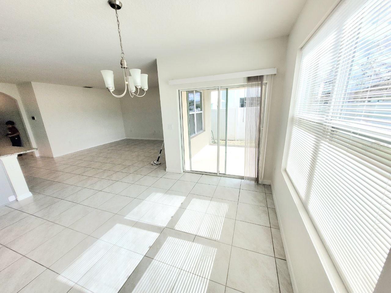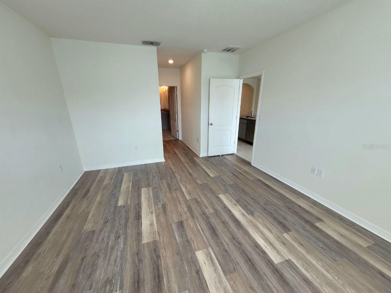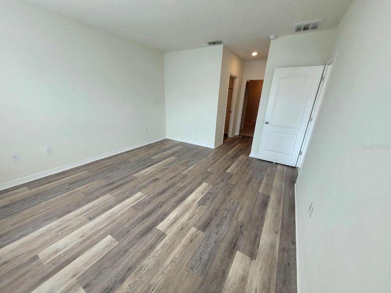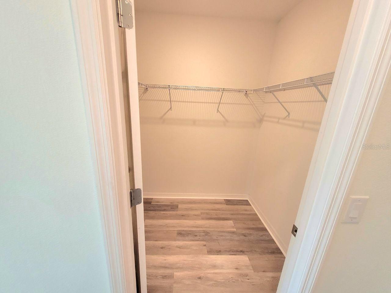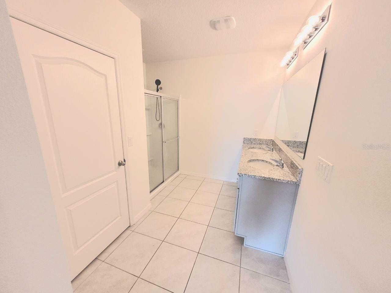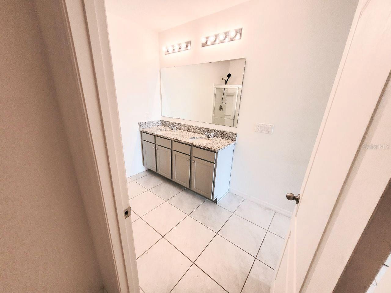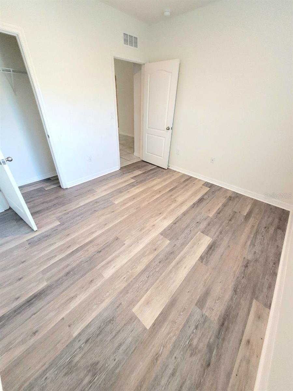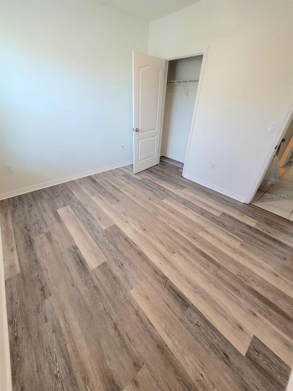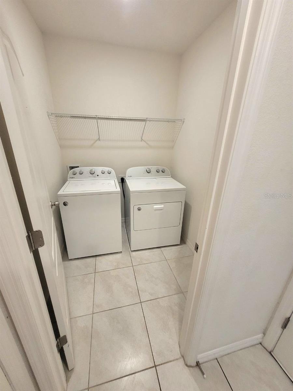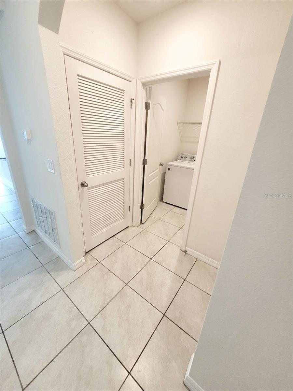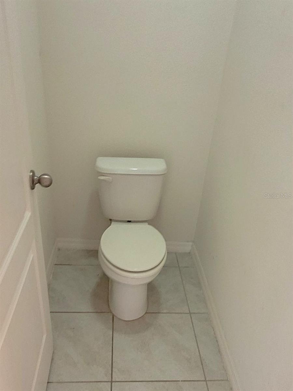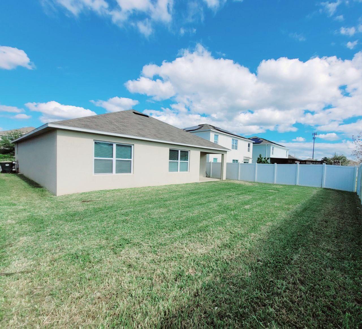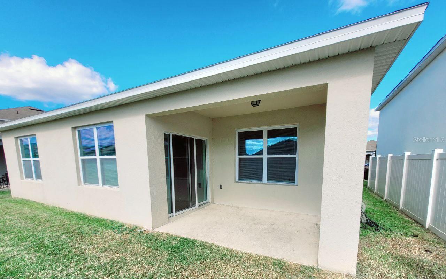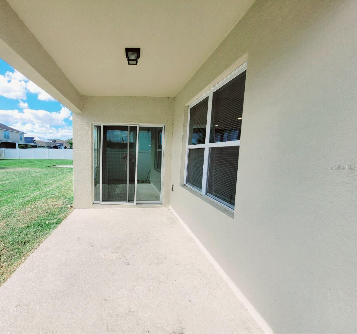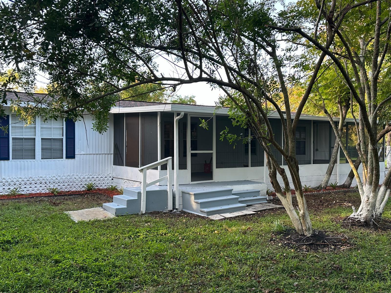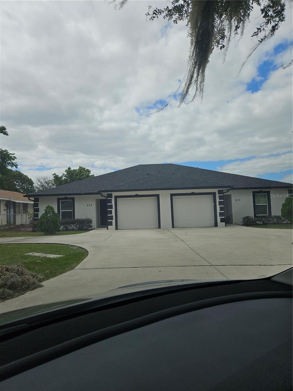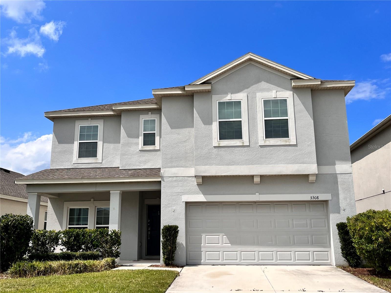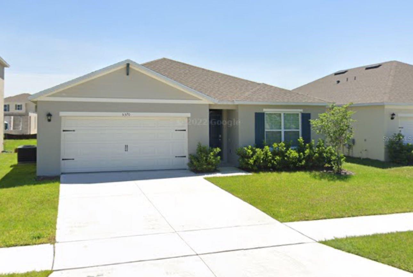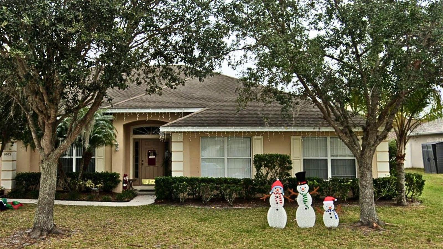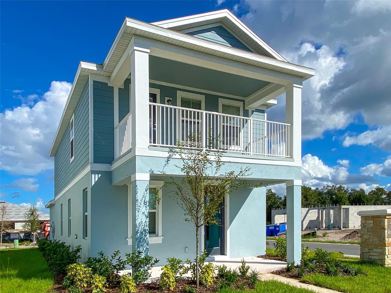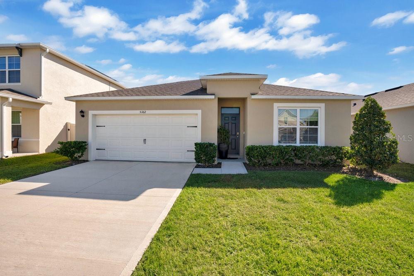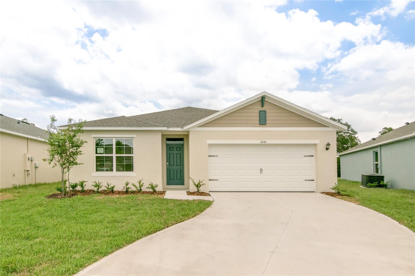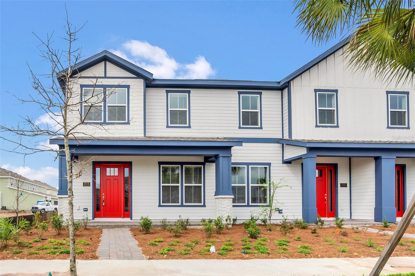5126 Foxtail Fern Way, SAINT CLOUD, FL 34771
Property Photos
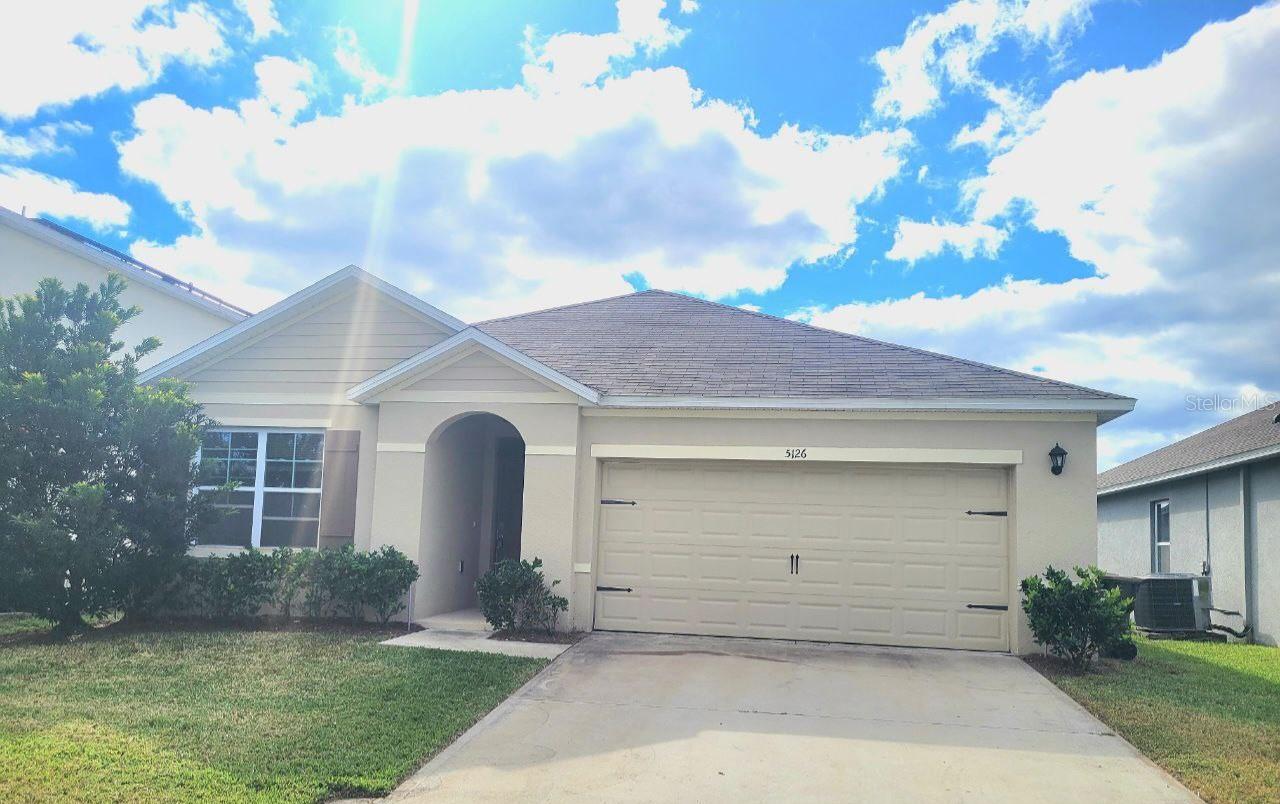
Would you like to sell your home before you purchase this one?
Priced at Only: $2,150
For more Information Call:
Address: 5126 Foxtail Fern Way, SAINT CLOUD, FL 34771
Property Location and Similar Properties
- MLS#: O6259332 ( Residential Lease )
- Street Address: 5126 Foxtail Fern Way
- Viewed: 3
- Price: $2,150
- Price sqft: $1
- Waterfront: No
- Year Built: 2019
- Bldg sqft: 2072
- Bedrooms: 3
- Total Baths: 2
- Full Baths: 2
- Garage / Parking Spaces: 2
- Days On Market: 31
- Additional Information
- Geolocation: 28.2502 / -81.2328
- County: OSCEOLA
- City: SAINT CLOUD
- Zipcode: 34771
- Subdivision: Canopy Walk Ph 1
- Elementary School: Narcoossee
- Middle School: Narcoossee
- High School: Harmony
- Provided by: URBAN CITY REALTY LLC
- Contact: Sandra Montano
- 321-948-3411
- DMCA Notice
-
DescriptionBeautiful 3/2 SMART home (Alexa, security system, security system) for rent in the charming Canopy Walk community in Saint Cloud, right by Narcoosee Road and the Lake Nona corridor! This gorgeous home features an open floor plan with upgraded kitchen cabinets and countertops, tile floors in living areas and beautiful brand new wood plank vinyl floors in the bedrooms. Spacious bedrooms, a covered lanai, and all appliances! Enjoy the peace and quiet on this beautiful neighborhood with highly rated schools, while being in an only minutes from shopping, restaurants and the downtown business district as well as close to major highways 192, 417 and 528 (the Beachline), and the turnpike and with convenience to downtown Orlando, Lake Nona Medical City, Orlando International Airport, and Melbourne Beach. The community is filled with great amenities such as park, Tot Lot, walking nature trails, dog park, playfield, peaceful ponds, natural landscape, open green spaces, explore Natural Beauty at Lakeshore Park ( beachfront playground, marina, picnic pavilions, kids splash pad and much more).
Payment Calculator
- Principal & Interest -
- Property Tax $
- Home Insurance $
- HOA Fees $
- Monthly -
Features
Building and Construction
- Covered Spaces: 0.00
- Flooring: Carpet, Ceramic Tile
- Living Area: 1672.00
Property Information
- Property Condition: Completed
School Information
- High School: Harmony High
- Middle School: Narcoossee Middle
- School Elementary: Narcoossee Elementary
Garage and Parking
- Garage Spaces: 2.00
- Open Parking Spaces: 0.00
- Parking Features: Driveway, Garage Door Opener
Utilities
- Carport Spaces: 0.00
- Cooling: Central Air
- Heating: Central
- Pets Allowed: Cats OK, Dogs OK, Pet Deposit
Finance and Tax Information
- Home Owners Association Fee: 0.00
- Insurance Expense: 0.00
- Net Operating Income: 0.00
- Other Expense: 0.00
Rental Information
- Tenant Pays: Cleaning Fee, Re-Key Fee
Other Features
- Appliances: Dishwasher, Disposal, Dryer, Microwave, Range, Refrigerator, Washer
- Association Name: cannopy walk hoa
- Country: US
- Furnished: Unfurnished
- Interior Features: Eat-in Kitchen, Kitchen/Family Room Combo, Open Floorplan
- Levels: One
- Area Major: 34771 - St Cloud (Magnolia Square)
- Occupant Type: Vacant
- Parcel Number: 05-26-31-0101-0001-1730
Owner Information
- Owner Pays: Other
Similar Properties
Nearby Subdivisions
Amelia Groves
Amelia Groves Ph 1
Ashford Place
Bridgewalk
Bridgewalk Ph 1a
Canopy Walk Ph 1
Chisholm Ests
Crossings Ph 1
Del Webb Sunbridge Ph 1
Del Webb Sunbridge Ph 1c
Del Webb Sunbridge Ph 2a
Estates Of Westerly
Estateswesterly
Glenwood
Glenwood Ph 1
Glenwood Ph 2
Hammock Pointe
Lancaster Park East Ph 2
Lancaster Park East Ph 3
Lancaster Park East Ph 3 4
Live Oak Lake Ph 3
Oaktree Pointe Villas
Pine Glen
Pine Grove Park
Preserve At Turtle Creek Ph 3
Preston Cove Ph 1 2
Shelter Cove
Silver Spgs
Silver Springs
Sola Vista
Split Oak Estates
Split Oak Reserve
Split Oak Reserve Ph 3
Stonewood Estates
Summerly
Sunbrooke Ph 1
Suncrest
Trinity Place
Turtle Creek Ph 01a
Turtle Creek Ph 1a
Turtle Creek Ph 1b
Weslyn Park
Weslyn Park Ph 1
Weslyn Park Ph 2
Wiggins Reserve
Wiregrass Ph 2

- Samantha Archer, Broker
- Tropic Shores Realty
- Mobile: 727.534.9276
- samanthaarcherbroker@gmail.com


