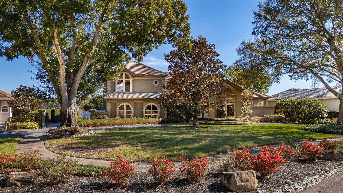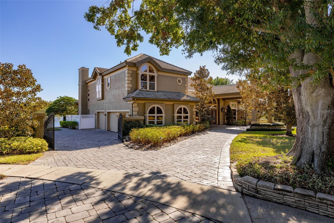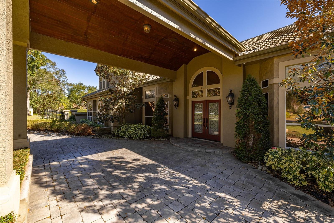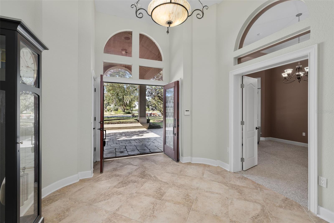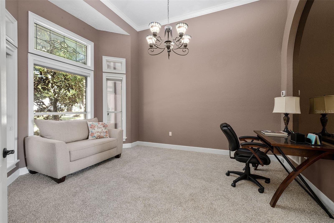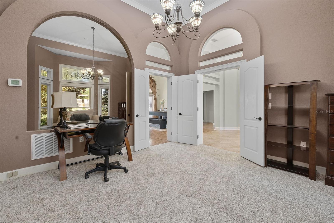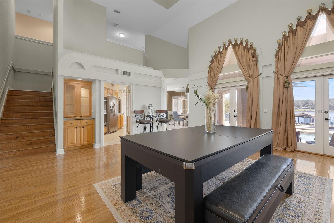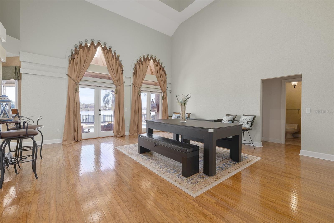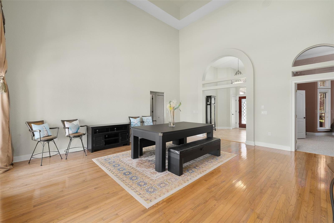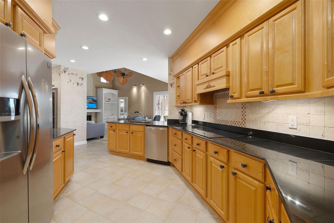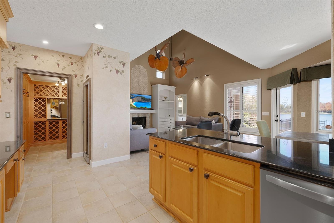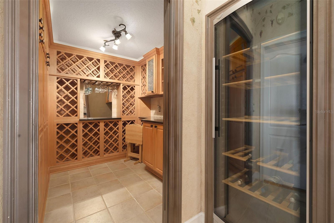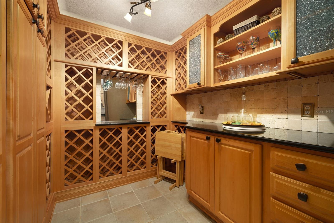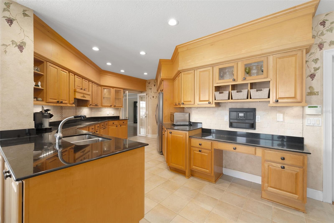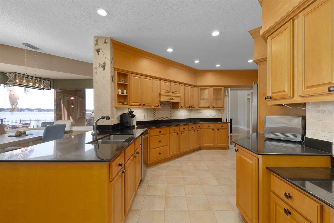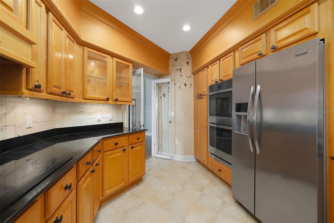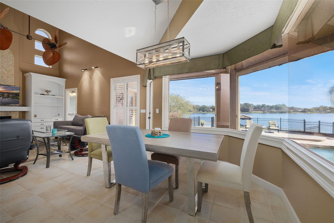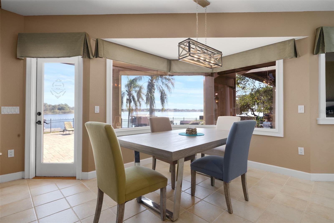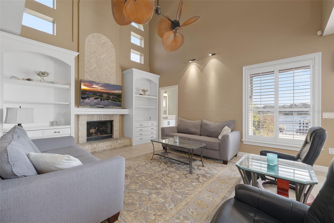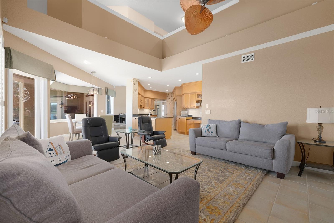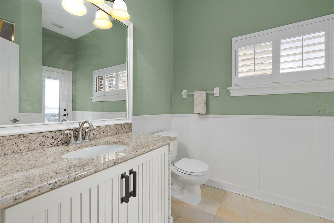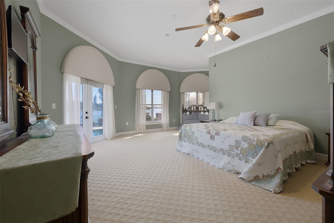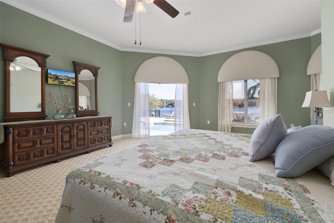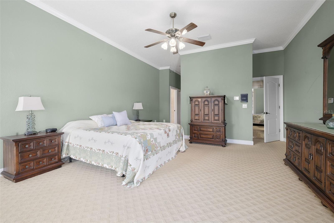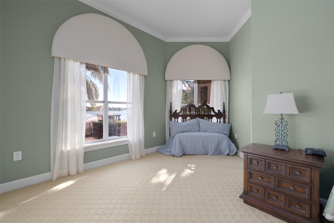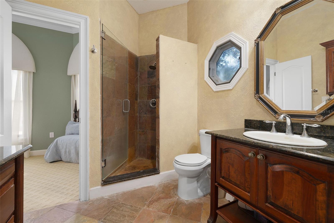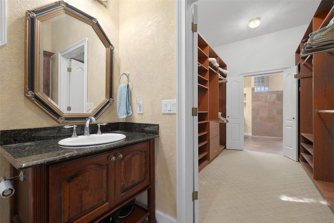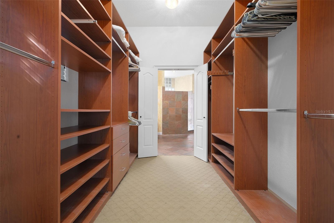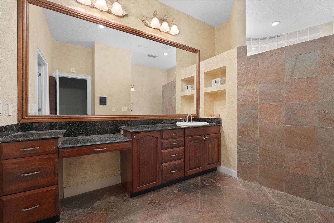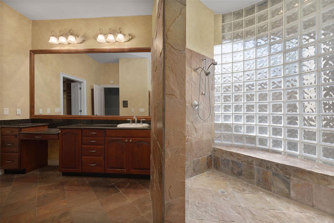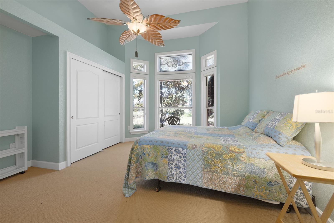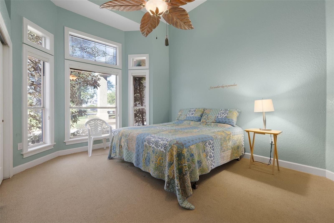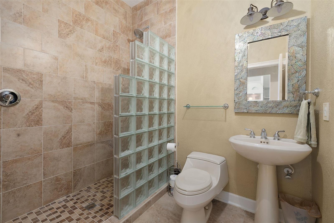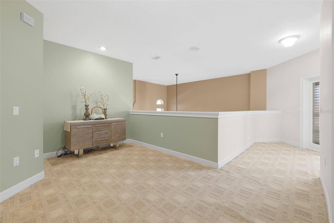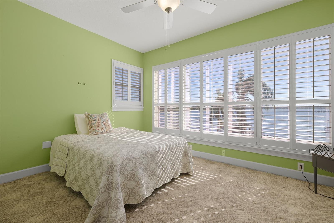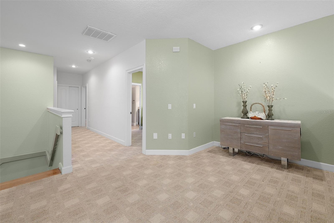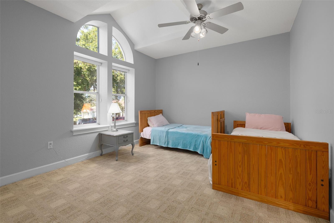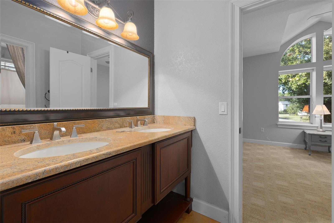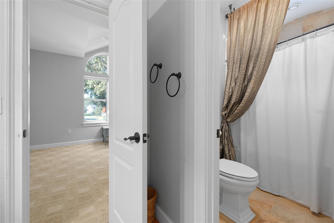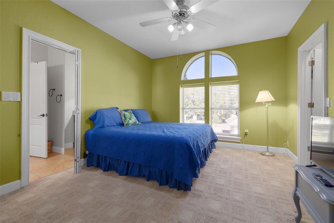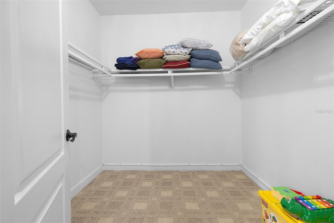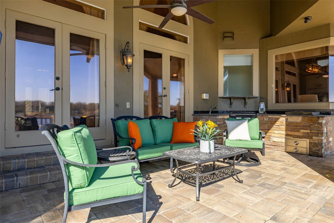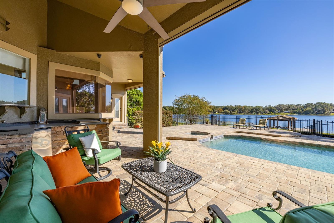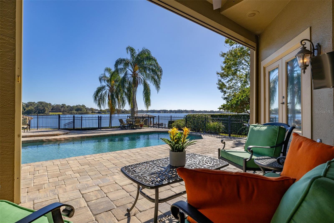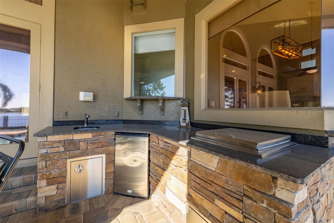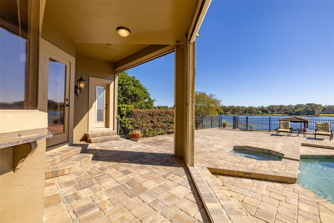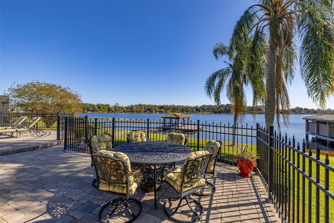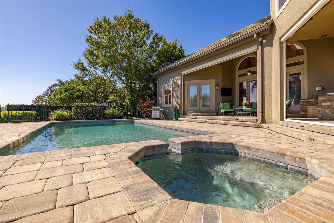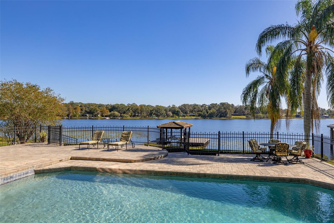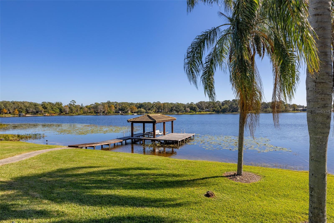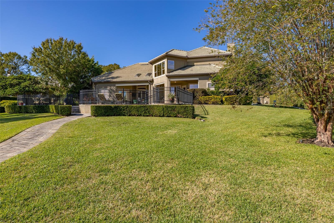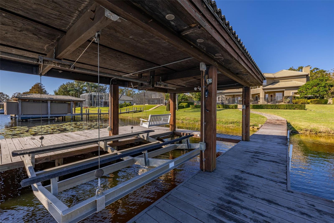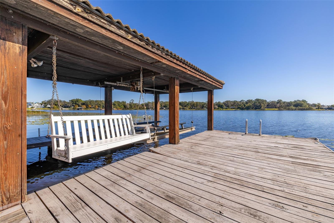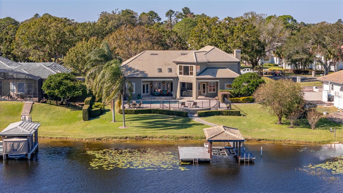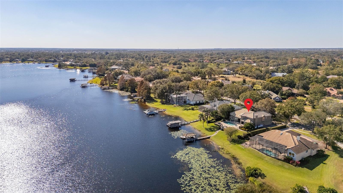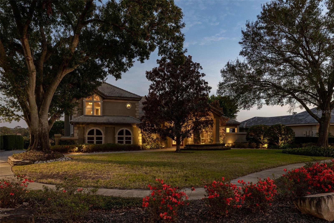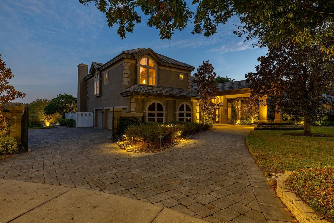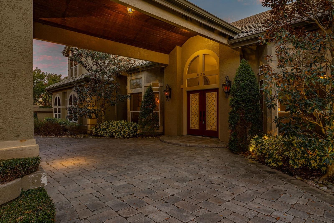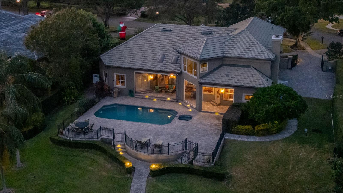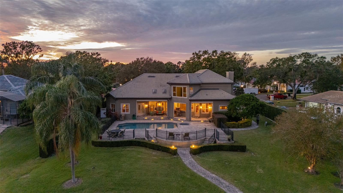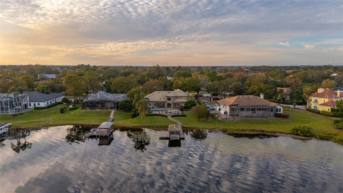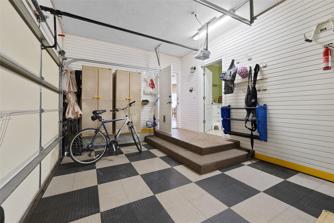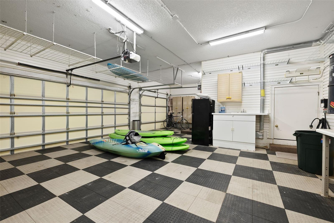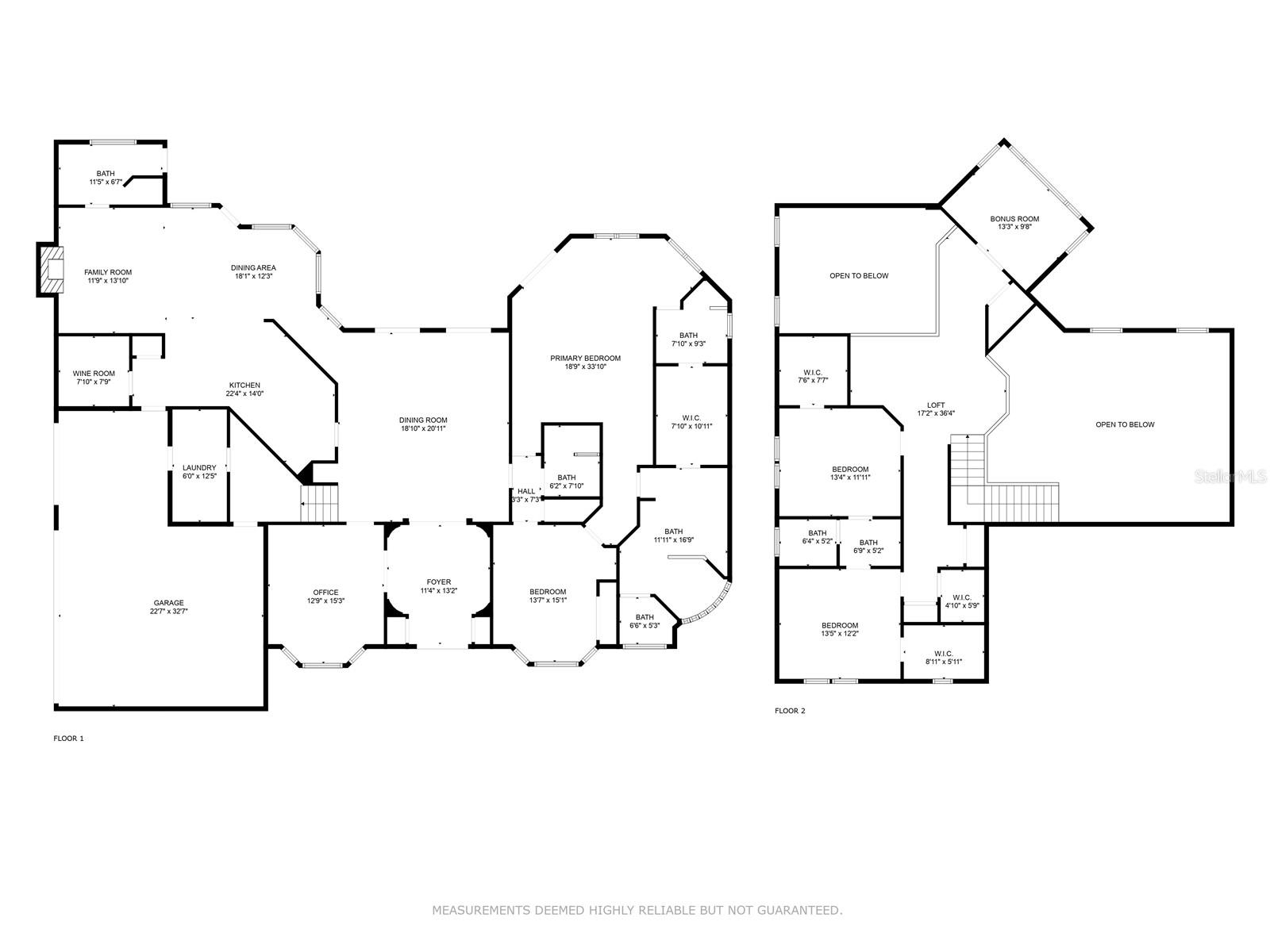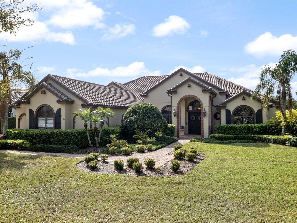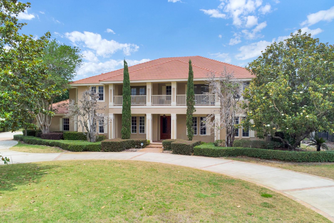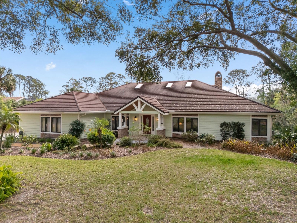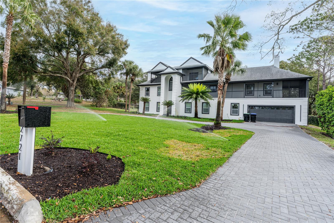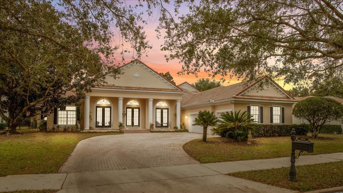2115 Lake Crescent Court, WINDERMERE, FL 34786
Property Photos
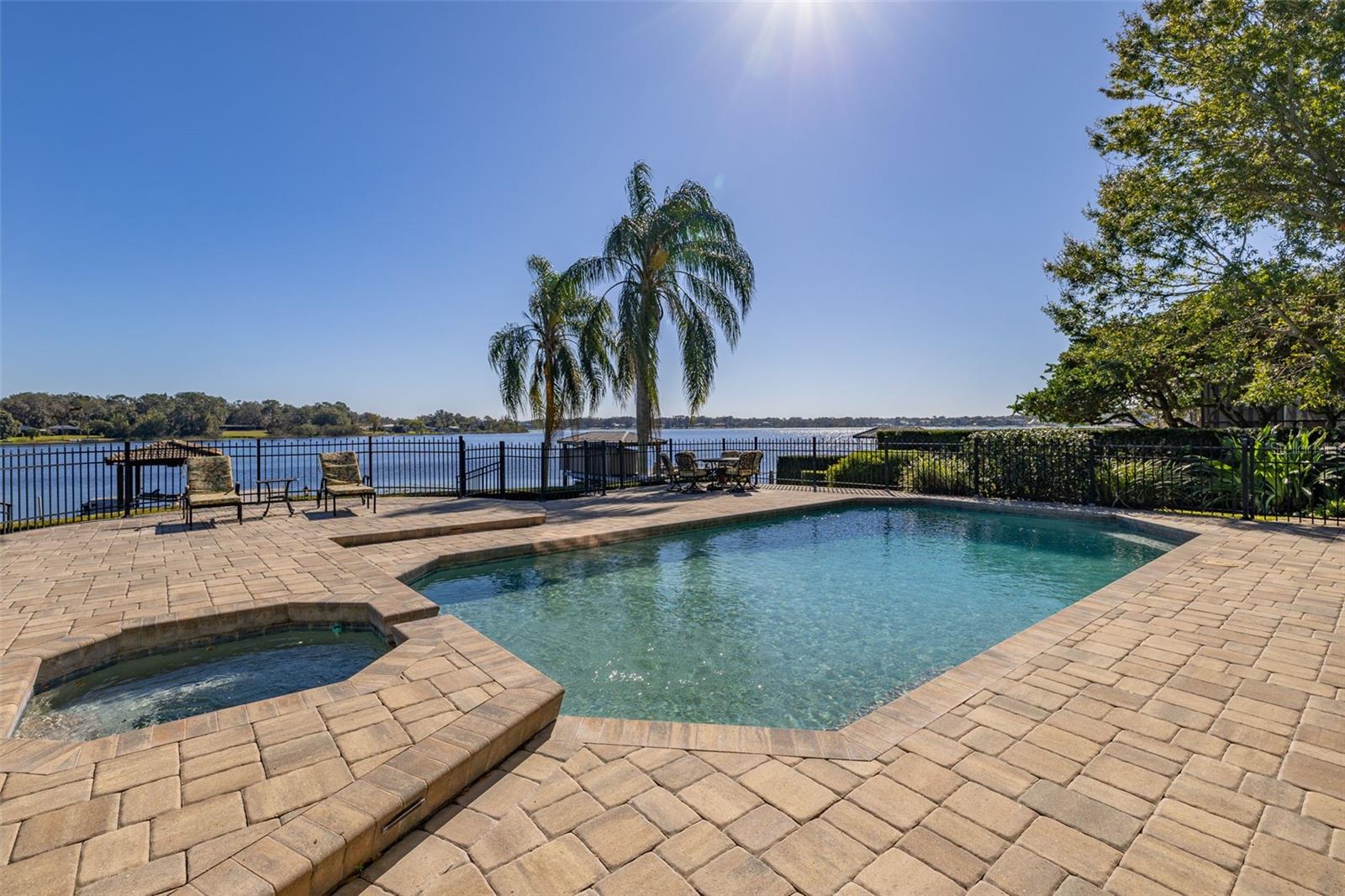
Would you like to sell your home before you purchase this one?
Priced at Only: $1,800,000
For more Information Call:
Address: 2115 Lake Crescent Court, WINDERMERE, FL 34786
Property Location and Similar Properties






- MLS#: O6261113 ( Single Family )
- Street Address: 2115 Lake Crescent Court
- Viewed: 64
- Price: $1,800,000
- Price sqft: $337
- Waterfront: Yes
- Wateraccess: Yes
- Waterfront Type: Lake
- Year Built: 1989
- Bldg sqft: 5341
- Bedrooms: 4
- Total Baths: 5
- Full Baths: 5
- Garage / Parking Spaces: 3
- Days On Market: 77
- Additional Information
- Geolocation: 28.5141 / -81.5626
- County: ORANGE
- City: WINDERMERE
- Zipcode: 34786
- Subdivision: Butler Bay
- Elementary School: Windermere Elem
- Middle School: Bridgewater Middle
- High School: Windermere High School
- Provided by: KELLER WILLIAMS REALTY AT THE LAKES
- Contact: Jacquelyn Voigt

- DMCA Notice
Description
Welcome home to this LAKEFRONT ESTATE HOME in the gated community of Windermere Club! Tucked away in the back of the community on a quiet cul de sac and sprawled out along the oversized lot directly on Lake Crescent, this character filled home is ready for its next lucky owner. Immediately as you pull up to the home, you will be wow ed by the circular driveway that leads up to a porte cochere for guests as well as another driveway for the owners that leads into the 3 car garage. The yard is beautifully manicured and full of luscious, matured landscaping. Step inside and savor the views of Lake Crescent. A den with 2 sets of doors allows for privacy and productivity to be at its finest while also the option to be opened up into the formal dining space and those beautiful lake views. Currently used as a dining space, let your imagination run wild with the opportunities of entertainment this massive room bestows. Continue on into the kitchen, family room, and dining space where the views of the lake continue with a panoramic window. The wine enthusiast will delight in the full sized wine refrigerator and decorated wine room ready to house 100+ bottles of your favorite wine. The family room has a 2 story ceiling which makes this space seem even more grand. Next to the the family room is a full cabana bathroom that has its own entrance to the pool and outdoor entertainment space. The lavish primary suite is privately situated on the other side of the home and also benefits from views of the lake. Uniquely featuring DUAL PRIMARY BATHROOMS connected by a large custom closet, this primary suite is sure to delight! One of these bathrooms has an enormous shower, water closet equipped with a bidet, and an elongated vanity while the other bathroom features a walk in shower, vanity, and water closet, and both are exclusively accessed inside of the primary bedroom. Also downstairs is a secondary bedroom accented by a bay window and full bathroom. Head upstairs to find the remaining secondary bedrooms, a loft overlooking both the family room and formal dining room, and a bonus room that also has beautiful views of Lake Crescent. The outdoor space is truly an oasis. A spacious covered portion boasts a summer kitchen and automated retractable screens so you can enjoy this space no matter the elements. Step down to the pool and hot tub which are surrounded by an expansive brick paved patio that is fully enclosed by a wrought iron fence. Whether canoeing, kayaking, paddleboarding, boating, jet skiing, water skiing, or tubing are your hobbies, your private boat dock and lift are ready for you to fully immerse yourself in the lakefront life of your dreams. To enhance your outdoor experience even more, you also get a front row seat to local theme park firework shows over the lake nightly. Inquire today to make this gem your own!
Description
Welcome home to this LAKEFRONT ESTATE HOME in the gated community of Windermere Club! Tucked away in the back of the community on a quiet cul de sac and sprawled out along the oversized lot directly on Lake Crescent, this character filled home is ready for its next lucky owner. Immediately as you pull up to the home, you will be wow ed by the circular driveway that leads up to a porte cochere for guests as well as another driveway for the owners that leads into the 3 car garage. The yard is beautifully manicured and full of luscious, matured landscaping. Step inside and savor the views of Lake Crescent. A den with 2 sets of doors allows for privacy and productivity to be at its finest while also the option to be opened up into the formal dining space and those beautiful lake views. Currently used as a dining space, let your imagination run wild with the opportunities of entertainment this massive room bestows. Continue on into the kitchen, family room, and dining space where the views of the lake continue with a panoramic window. The wine enthusiast will delight in the full sized wine refrigerator and decorated wine room ready to house 100+ bottles of your favorite wine. The family room has a 2 story ceiling which makes this space seem even more grand. Next to the the family room is a full cabana bathroom that has its own entrance to the pool and outdoor entertainment space. The lavish primary suite is privately situated on the other side of the home and also benefits from views of the lake. Uniquely featuring DUAL PRIMARY BATHROOMS connected by a large custom closet, this primary suite is sure to delight! One of these bathrooms has an enormous shower, water closet equipped with a bidet, and an elongated vanity while the other bathroom features a walk in shower, vanity, and water closet, and both are exclusively accessed inside of the primary bedroom. Also downstairs is a secondary bedroom accented by a bay window and full bathroom. Head upstairs to find the remaining secondary bedrooms, a loft overlooking both the family room and formal dining room, and a bonus room that also has beautiful views of Lake Crescent. The outdoor space is truly an oasis. A spacious covered portion boasts a summer kitchen and automated retractable screens so you can enjoy this space no matter the elements. Step down to the pool and hot tub which are surrounded by an expansive brick paved patio that is fully enclosed by a wrought iron fence. Whether canoeing, kayaking, paddleboarding, boating, jet skiing, water skiing, or tubing are your hobbies, your private boat dock and lift are ready for you to fully immerse yourself in the lakefront life of your dreams. To enhance your outdoor experience even more, you also get a front row seat to local theme park firework shows over the lake nightly. Inquire today to make this gem your own!
Payment Calculator
- Principal & Interest -
- Property Tax $
- Home Insurance $
- HOA Fees $
- Monthly -
For a Fast & FREE Mortgage Pre-Approval Apply Now
Apply Now
 Apply Now
Apply NowFeatures
Other Features
- Views: 64
Similar Properties
Nearby Subdivisions
Aladar On Lake Butler
Ashlin Fark Ph 2
Bellaria
Belmere Village G2 48 65
Belmere Village G5
Butler Bay
Casa Del Lago Rep
Casabella
Casabella Ph 2
Chaine De Lac
Chaine Du Lac
Down Point Sub
Downs Cove Camp Sites
Enclave
Estates At Windermere
Estates At Windermere First Ad
Glenmuir
Glenmuir Ut 02 51 42
Gotha Town
Isleworth
Keenes Point
Keenes Pointe
Keenes Pointe 46104
Keenes Pointe Ut 04 Sec 31 48
Keenes Pointe Ut 06 50 95
Kelso On Lake Butler
Lake Burden South Ph 2
Lake Burden South Ph I
Lake Butler Estates
Lake Clarice Plantation
Lake Down Cove
Lake Down Crest
Lake Sawyer South Ph 01
Lakes Of Windermere
Lakes Of Windermerepeachtree
Lakes Windermere Ph 01 49 108
Lakeswindermere Ph 02a
Lakeswindermere Ph 04
Lakeswindermerepeachtree
Landings At Lake Sawyer
Les Terraces
Manors At Butler Bay Ph 01
Metcalf Park Rep
Palms At Windermere
Peachtree Park
Preston Square
Providence Ph 01 50 03
Providence Ph 02
Reserve At Belmere
Reserve At Belmere Ph 02 48 14
Reserve At Belmere Ph 2
Reserve At Lake Butler Sound
Reserve At Lake Butler Sound 4
Reservebelmere Ph 04
Sawyer Shores Sub
Silver Woods Ph 03
Silver Woods Ph 05
Stillwater Xing Prcl Sc13 Ph 1
Summerport Beach
Summerport Ph 03
Summerport Ph 05
Summerport Trail Ph 2
Tildens Grove
Tildens Grove Ph 01 4765
Tildens Grove Ph 1
Tuscany Ridge 50 141
Waterstone
Wauseon Ridge
Westover Reserve
Westside Village
Whitney Islesbelmere Ph 02
Willows At Lake Rhea Ph 03
Windermere
Windermere Downs
Windermere Isle
Windermere Isle Ph 2
Windermere Lndgs Fd1
Windermere Lndgs Ph 02
Windermere Lndgs Ph 2
Windermere Rep
Windermere Town
Windermere Town Rep
Windermere Trails
Windermere Trails Ph 3b
Windermere Trails Phase 1b
Windermere Trls Ph 1c
Windermere Trls Ph 3b
Windermere Trls Ph 4b
Windermere Trls Ph 5a
Windermere Trls Ph 5b
Windsor Hill
Windstone
Contact Info

- Samantha Archer, Broker
- Tropic Shores Realty
- Mobile: 727.534.9276
- samanthaarcherbroker@gmail.com



