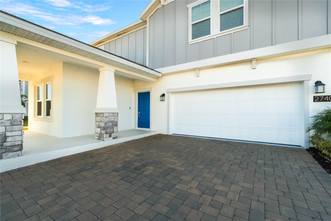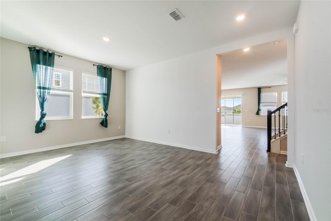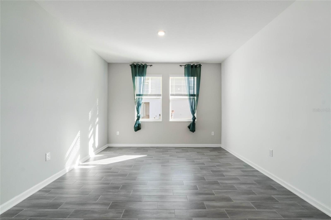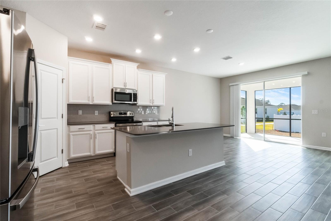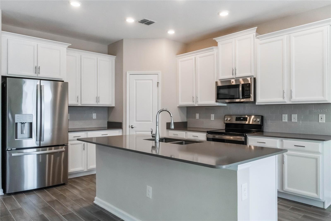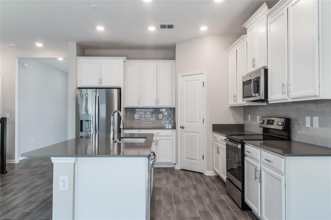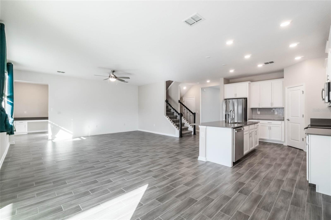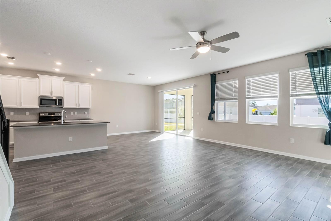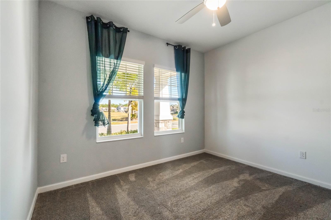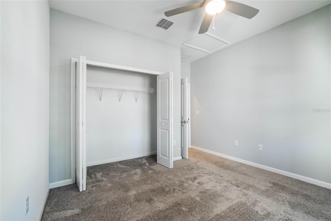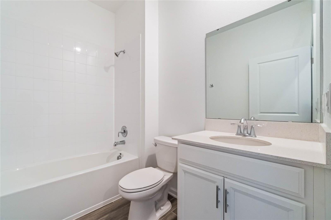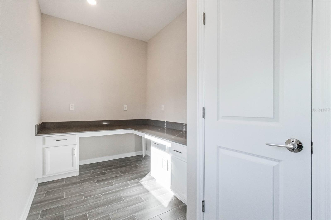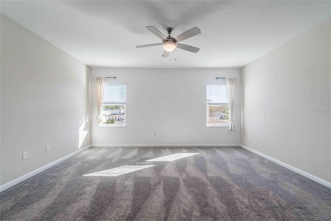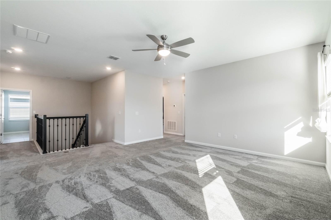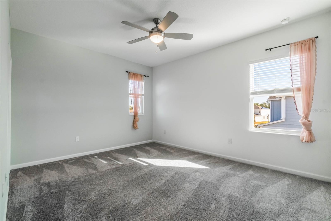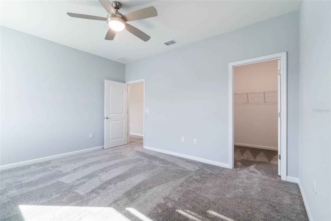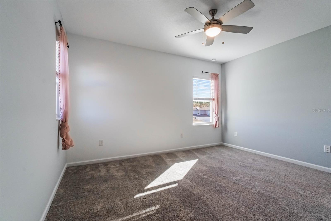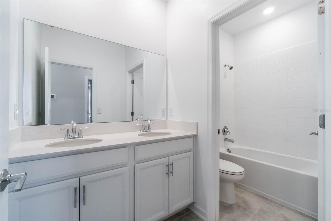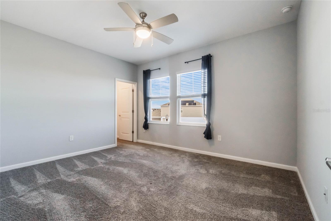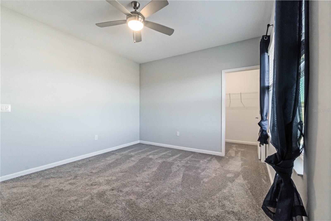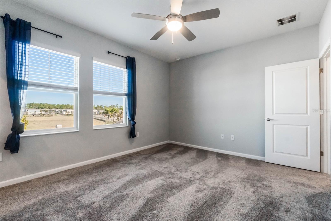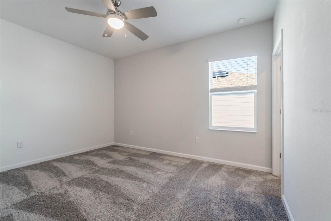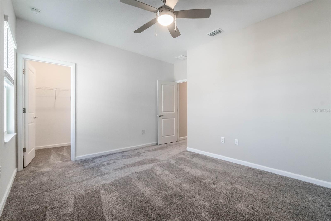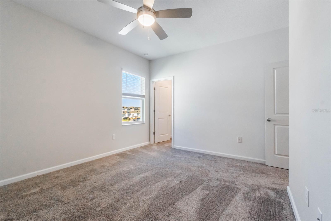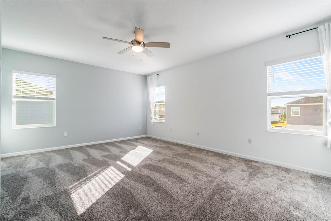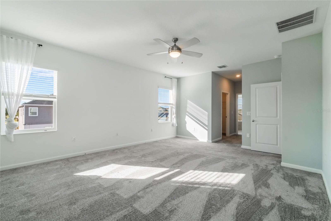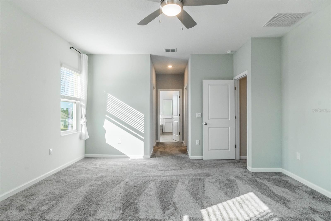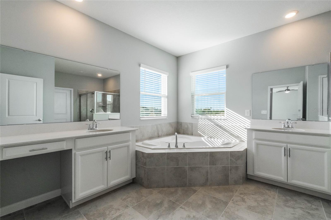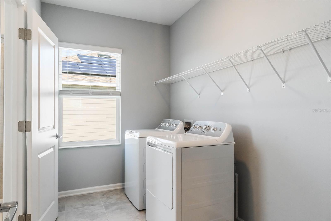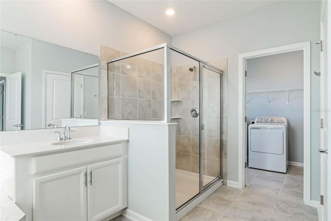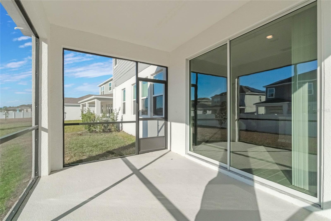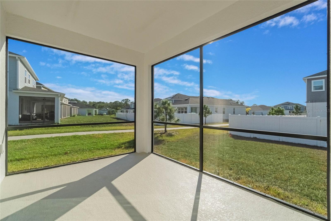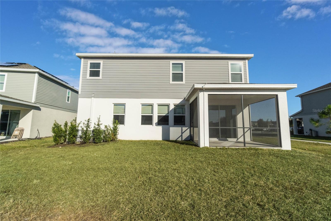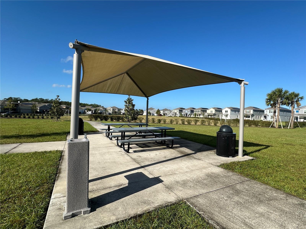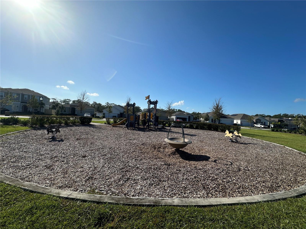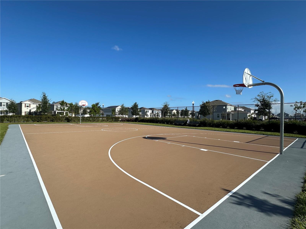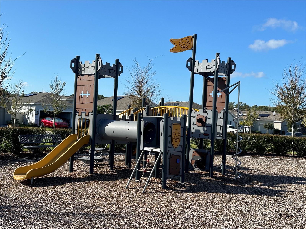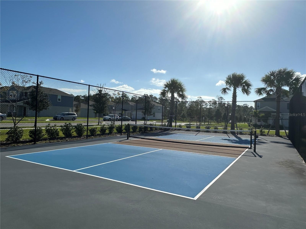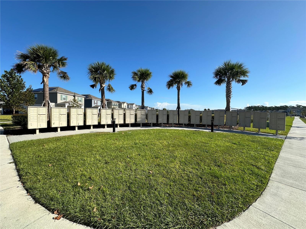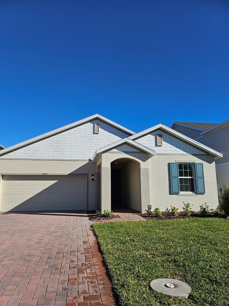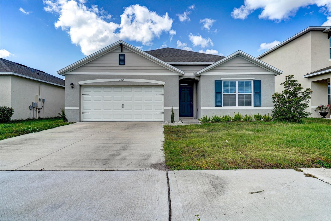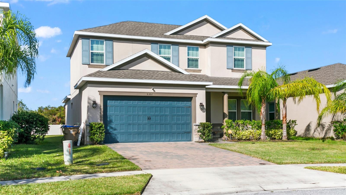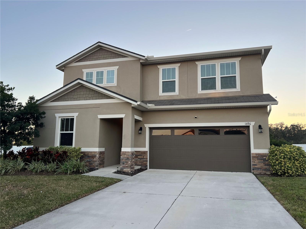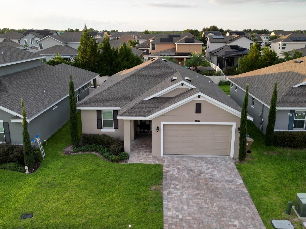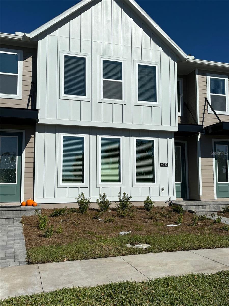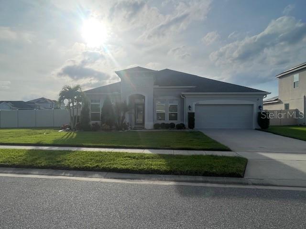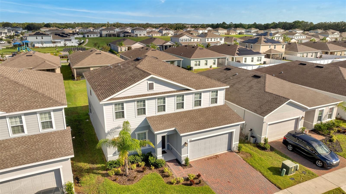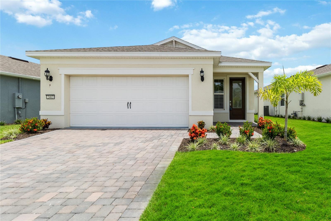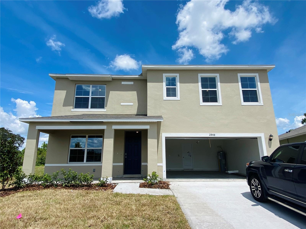2740 Pine Sap Lane, SAINT CLOUD, FL 34771
Property Photos
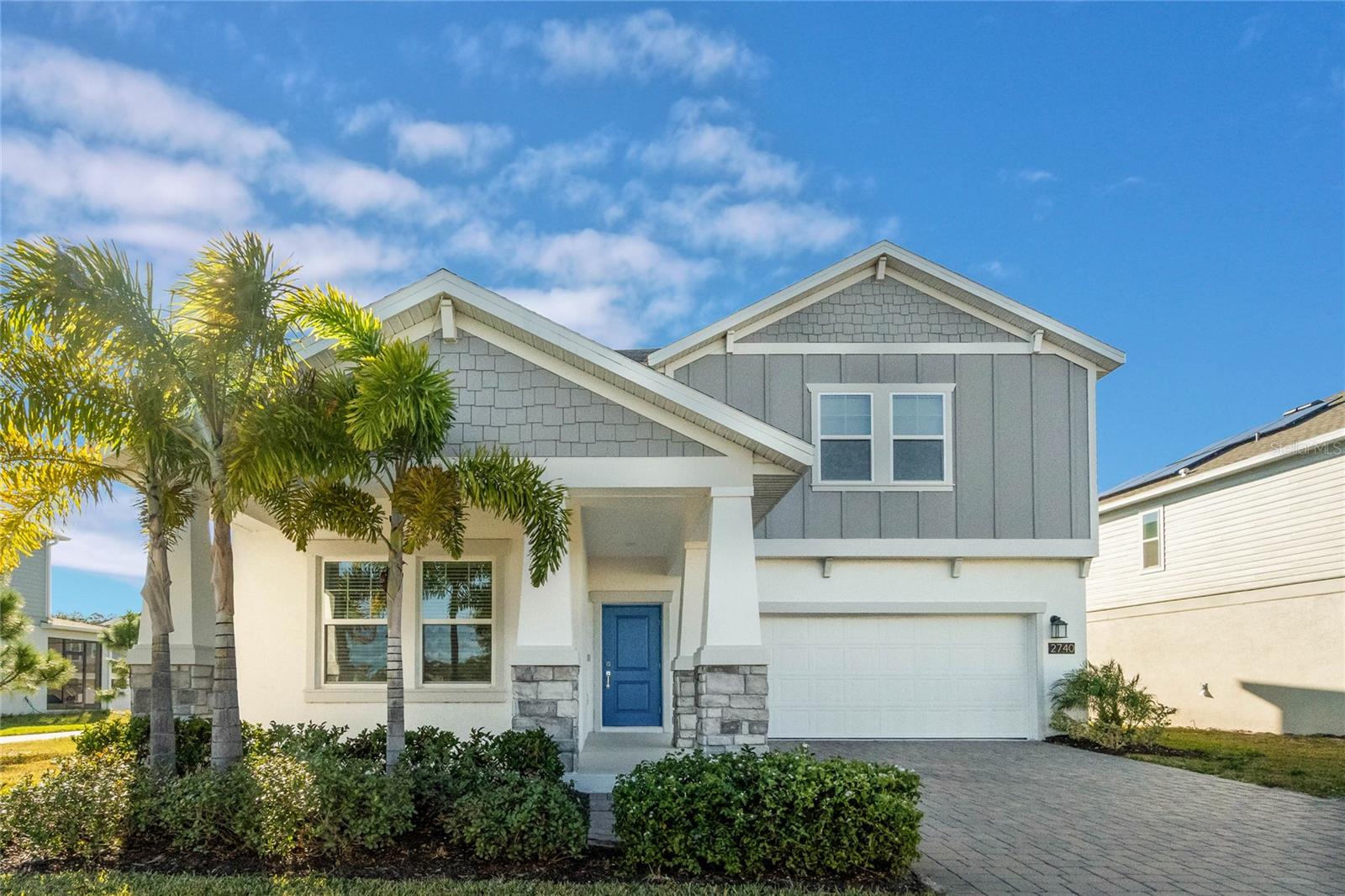
Would you like to sell your home before you purchase this one?
Priced at Only: $2,950
For more Information Call:
Address: 2740 Pine Sap Lane, SAINT CLOUD, FL 34771
Property Location and Similar Properties
- MLS#: O6262766 ( Residential Lease )
- Street Address: 2740 Pine Sap Lane
- Viewed: 3
- Price: $2,950
- Price sqft: $1
- Waterfront: No
- Year Built: 2022
- Bldg sqft: 3891
- Bedrooms: 5
- Total Baths: 3
- Full Baths: 3
- Garage / Parking Spaces: 3
- Days On Market: 8
- Additional Information
- Geolocation: 28.2198 / -81.1854
- County: OSCEOLA
- City: SAINT CLOUD
- Zipcode: 34771
- Subdivision: Pine Glen
- Elementary School: Hickory Tree Elem
- Middle School: Harmony Middle
- High School: Harmony High
- Provided by: CHARLES RUTENBERG REALTY ORLANDO
- Contact: Raju Abraham, PA
- 407-622-2122

- DMCA Notice
-
DescriptionFOR RENT Dreaming of something new? Never lived in the former MODEL HOME located in the serene community of Pine Glen. This beautiful home is just a short 10 minute drive from Narcoossee Rd, and 25 minutes from the vibrant Lake Nona area. This expansive Peabody Model Home covers two stories and includes five bedrooms, three bathrooms and a three car garage. Families will love the ample living space provided by the large family room, the flex space located off the foyer and a game room upstairs. The impressive and functional kitchen features a breakfast nook and overlooks a gorgeous, covered patio. There is also an office. Welcome to Pine Glen, a masterplan community in the city of St.Cloud. Family friendly amenities which includes picnic area, sports courts, playground and dog park! Primely located off of Highway 192, the community is zoned for great rated schools. Residents can enjoy all the top shopping, dining and entertainment opportunities at nearby LakeNona and Orlando. Primely located off of Highway 192, the community is zoned for great rated schools. Residents can enjoy all the top shopping, dining and entertainment opportunities nearby Lake Nona and Orlando have to offer. Solar Panel included for added savings! Available NOW!
Payment Calculator
- Principal & Interest -
- Property Tax $
- Home Insurance $
- HOA Fees $
- Monthly -
Features
Building and Construction
- Builder Model: PEABODY
- Builder Name: LENNAR HOMES
- Covered Spaces: 0.00
- Exterior Features: Sidewalk, Sliding Doors
- Fencing: Partial
- Flooring: Carpet, Ceramic Tile
- Living Area: 3291.00
Property Information
- Property Condition: Completed
Land Information
- Lot Features: In County, Key Lot, Landscaped, Oversized Lot, Sidewalk, Paved
School Information
- High School: Harmony High
- Middle School: Harmony Middle
- School Elementary: Hickory Tree Elem
Garage and Parking
- Garage Spaces: 3.00
- Parking Features: Garage Door Opener, Tandem
Eco-Communities
- Water Source: Public
Utilities
- Carport Spaces: 0.00
- Cooling: Central Air
- Heating: Central, Electric
- Pets Allowed: No
- Sewer: Public Sewer
- Utilities: Cable Available, Electricity Connected, Fiber Optics, Fire Hydrant, Phone Available, Public, Sewer Connected, Solar, Street Lights, Underground Utilities, Water Connected
Amenities
- Association Amenities: Basketball Court, Park, Playground, Trail(s)
Finance and Tax Information
- Home Owners Association Fee: 0.00
- Net Operating Income: 0.00
Other Features
- Appliances: Dishwasher, Disposal, Dryer, Electric Water Heater, Exhaust Fan, Microwave, Range, Refrigerator, Washer
- Association Name: Artemis Lifestyle msaunders@artemislifestyles.com
- Country: US
- Furnished: Unfurnished
- Interior Features: Built-in Features, Ceiling Fans(s), Eat-in Kitchen, Kitchen/Family Room Combo, Open Floorplan, PrimaryBedroom Upstairs, Solid Surface Counters, Solid Wood Cabinets, Thermostat, Tray Ceiling(s), Walk-In Closet(s)
- Levels: Two
- Area Major: 34771 - St Cloud (Magnolia Square)
- Occupant Type: Vacant
- Parcel Number: 14-26-31-4723-0001-1310
- View: Park/Greenbelt
Owner Information
- Owner Pays: Grounds Care
Similar Properties
Nearby Subdivisions
Amelia Groves
Amelia Groves Ph 1
Ashford Place
Bridgewalk
Bridgewalk Ph 1a
Canopy Walk Ph 1
Chisholm Ests
Crossings Ph 1
Del Webb Sunbridge Ph 1
Del Webb Sunbridge Ph 1c
Del Webb Sunbridge Ph 2a
Estates Of Westerly
Estateswesterly
Glenwood
Glenwood Ph 1
Glenwood Ph 2
Hammock Pointe
Lancaster Park East Ph 2
Lancaster Park East Ph 3
Lancaster Park East Ph 3 4
Live Oak Lake Ph 3
Oaktree Pointe Villas
Pine Glen
Pine Grove Park
Preserve At Turtle Creek Ph 3
Preston Cove Ph 1 2
Shelter Cove
Silver Spgs
Silver Springs
Sola Vista
Split Oak Estates
Split Oak Reserve
Split Oak Reserve Ph 3
Stonewood Estates
Summerly
Sunbrooke Ph 1
Suncrest
Trinity Place
Turtle Creek Ph 01a
Turtle Creek Ph 1a
Turtle Creek Ph 1b
Weslyn Park
Weslyn Park Ph 1
Weslyn Park Ph 2
Wiggins Reserve
Wiregrass Ph 2

- Samantha Archer, Broker
- Tropic Shores Realty
- Mobile: 727.534.9276
- samanthaarcherbroker@gmail.com


