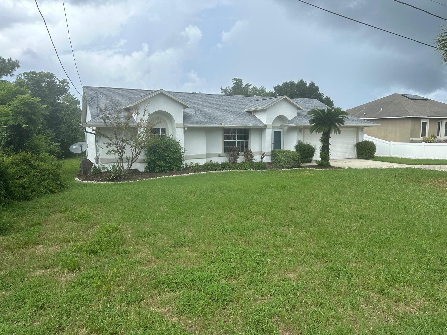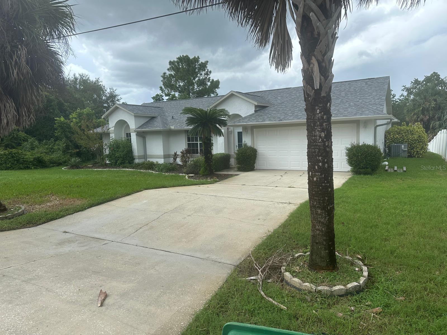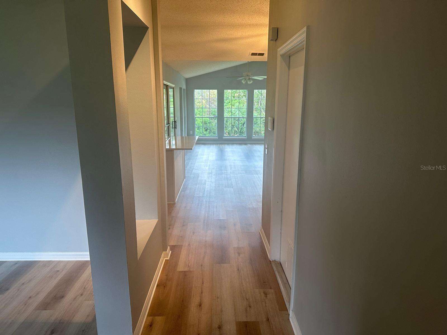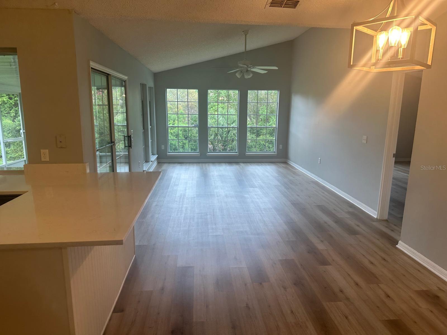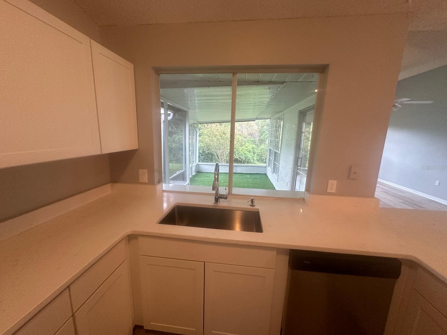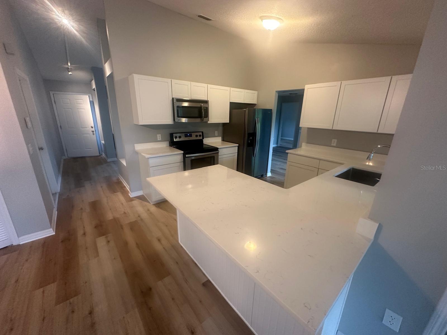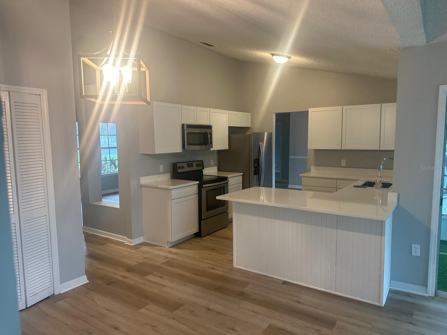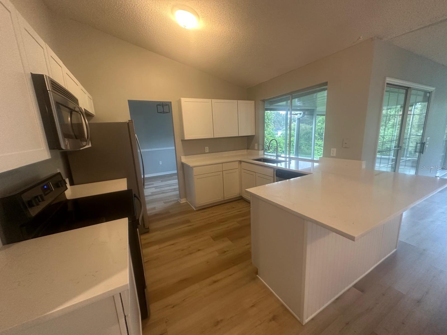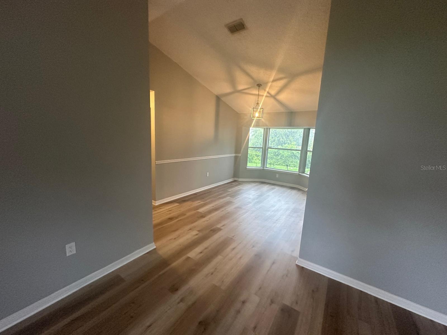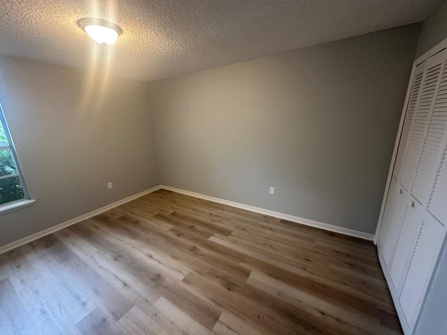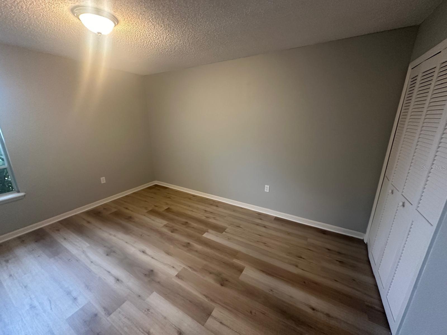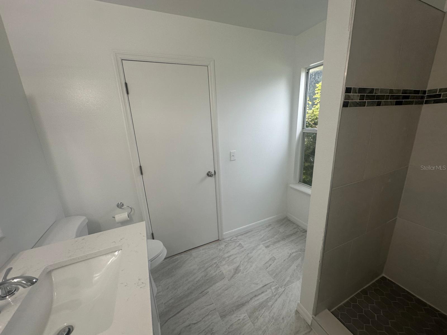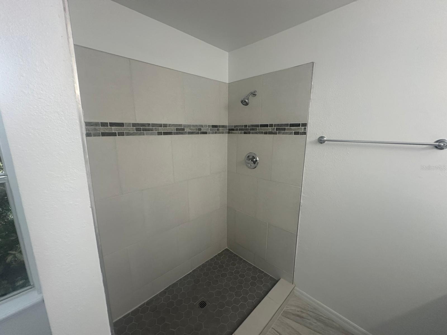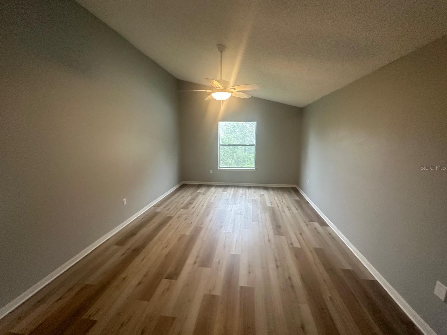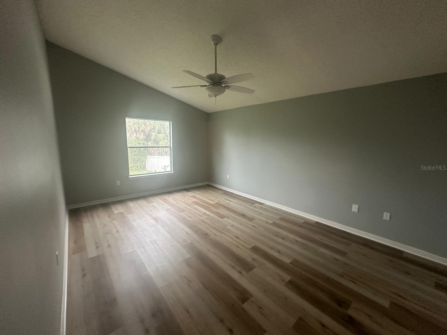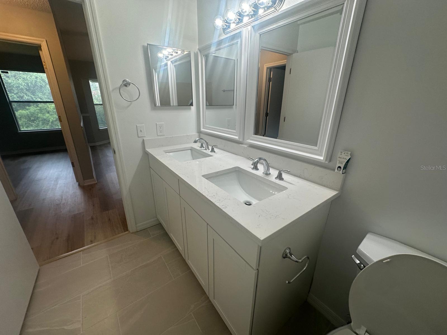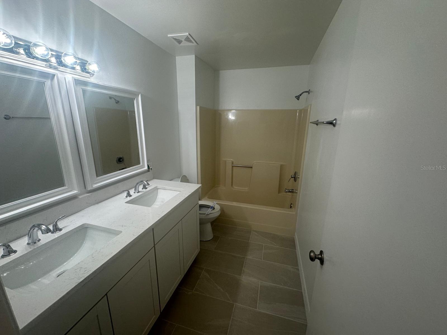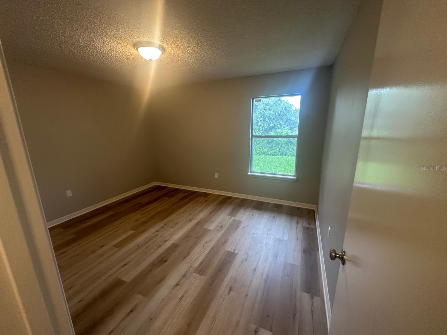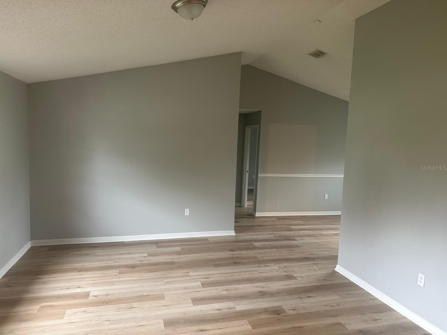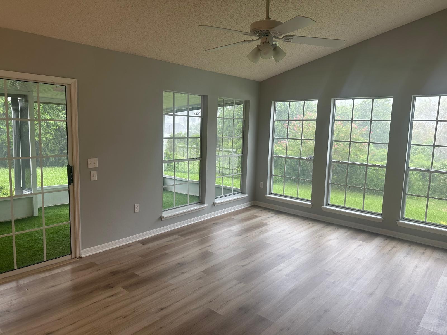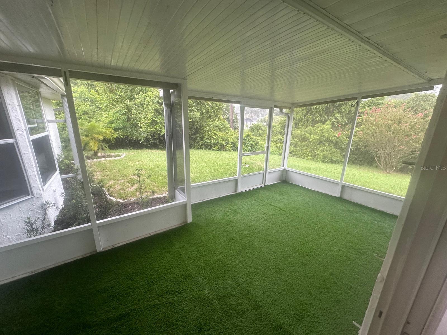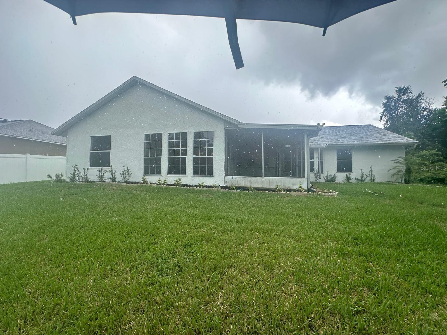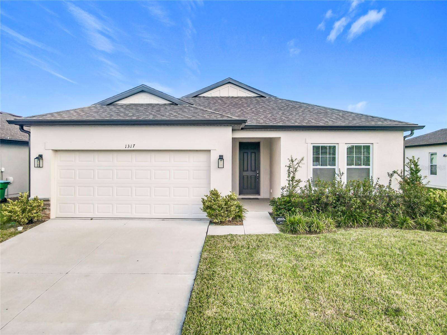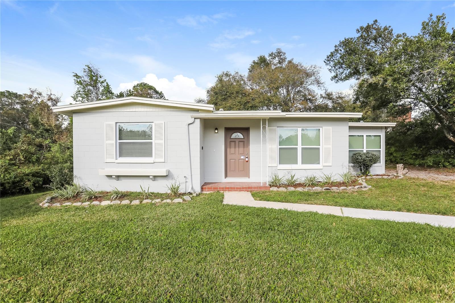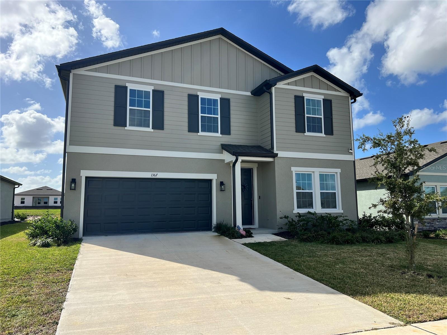601 Leland Drive, DELTONA, FL 32725
Property Photos
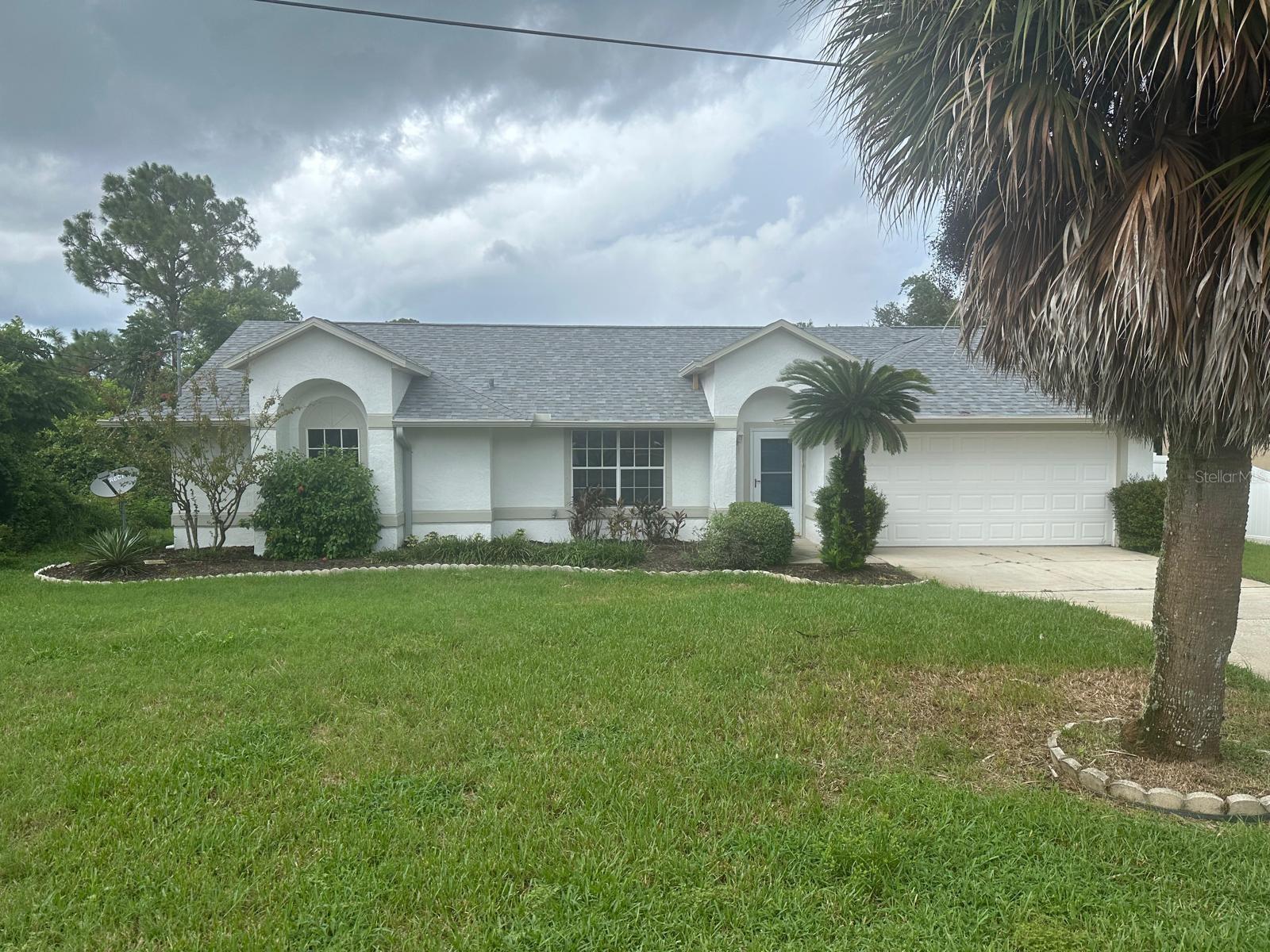
Would you like to sell your home before you purchase this one?
Priced at Only: $2,450
For more Information Call:
Address: 601 Leland Drive, DELTONA, FL 32725
Property Location and Similar Properties
- MLS#: O6263623 ( Residential Lease )
- Street Address: 601 Leland Drive
- Viewed: 9
- Price: $2,450
- Price sqft: $1
- Waterfront: No
- Year Built: 1989
- Bldg sqft: 2311
- Bedrooms: 3
- Total Baths: 2
- Full Baths: 2
- Garage / Parking Spaces: 2
- Days On Market: 21
- Additional Information
- Geolocation: 28.8763 / -81.2559
- County: VOLUSIA
- City: DELTONA
- Zipcode: 32725
- Provided by: CARIB REALTY INC
- Contact: Alicia Johnson
- 407-516-4542

- DMCA Notice
-
DescriptionStep into this beautifully redesigned 1,750 square foot open concept home, featuring 3 spacious bedrooms and 2 luxurious bathrooms. Recently transformed, this exceptional residence boasts impressive vaulted ceilings, pristine new flooring, and an effortlessly flowing layout that enhances its modern appeal. The remarkable central bathroom, positioned between the bedrooms and living areas, offers a spa like experience...ideal for both relaxation and entertaining guests. The gourmet kitchen is a chefs paradise, complete with sleek granite countertops, top of the line stainless steel appliances, and ample space for culinary creativity. The three car garage comes with a fully equipped workshop, providing endless possibilities for storage or projects. This home also features a smart, split floor plan and is packed with high end finishes and upgrades throughout, making it a true standout. Located in a desirable area with quick access to major highways, and just a short drive from Universal Studios and Walt Disney World, this home offers both convenience and luxury. Dont miss out...schedule your tour today!
Payment Calculator
- Principal & Interest -
- Property Tax $
- Home Insurance $
- HOA Fees $
- Monthly -
Features
Building and Construction
- Covered Spaces: 0.00
- Exterior Features: Garden, Lighting
- Flooring: Ceramic Tile
- Living Area: 1750.00
Garage and Parking
- Garage Spaces: 2.00
Eco-Communities
- Water Source: Public
Utilities
- Carport Spaces: 0.00
- Cooling: Central Air
- Heating: Central
- Pets Allowed: Dogs OK, Size Limit
- Sewer: None
- Utilities: Electricity Available
Finance and Tax Information
- Home Owners Association Fee: 0.00
- Net Operating Income: 0.00
Other Features
- Appliances: Cooktop, Exhaust Fan
- Country: US
- Furnished: Unfurnished
- Interior Features: High Ceilings, Living Room/Dining Room Combo, Open Floorplan, Split Bedroom
- Levels: One
- Area Major: 32725 - Deltona / Enterprise
- Occupant Type: Vacant
- Parcel Number: 8130-12-22-0120
- Possession: Rental Agreement, Lease/Purchase
Owner Information
- Owner Pays: None
Similar Properties
Nearby Subdivisions

- Samantha Archer, Broker
- Tropic Shores Realty
- Mobile: 727.534.9276
- samanthaarcherbroker@gmail.com


