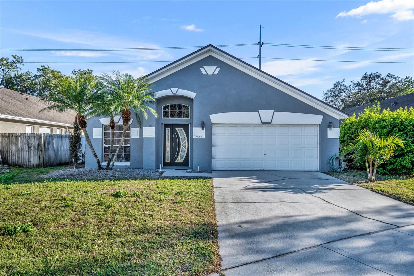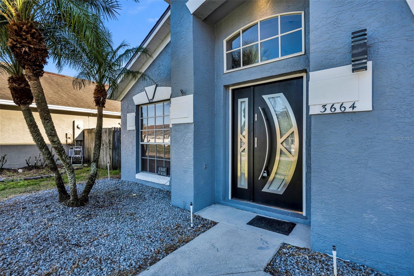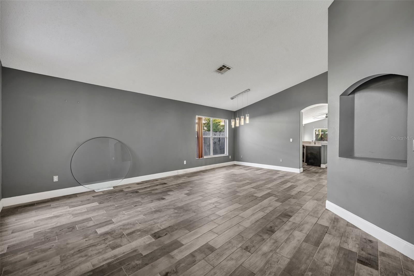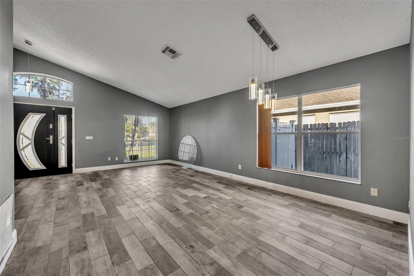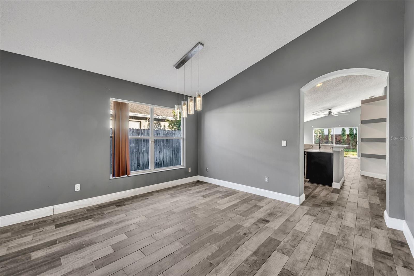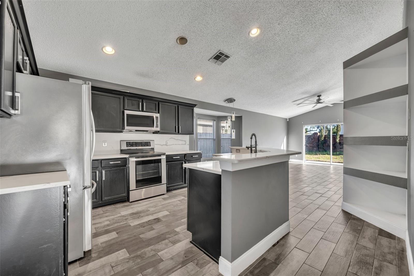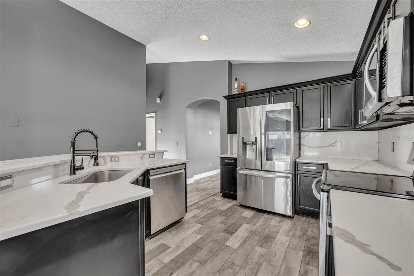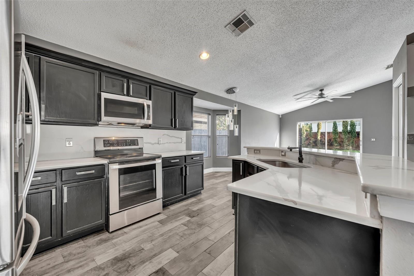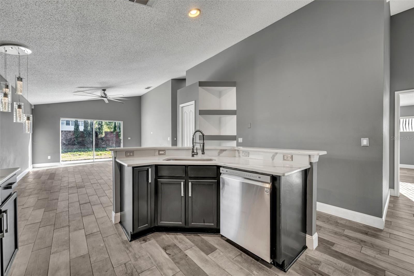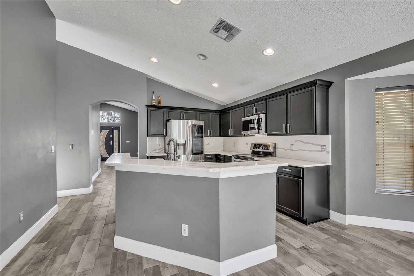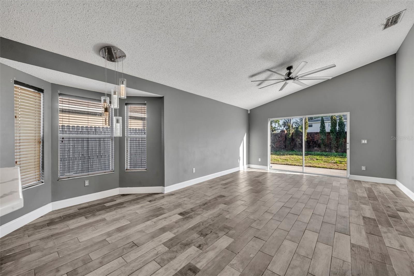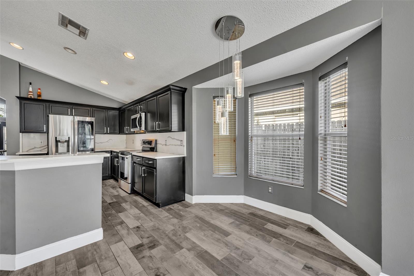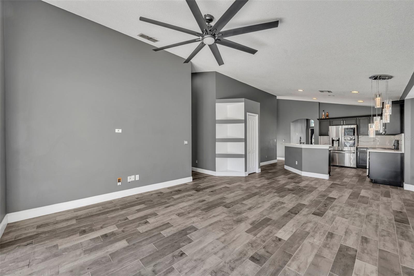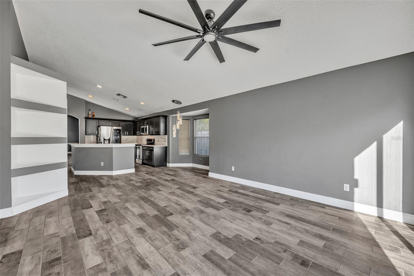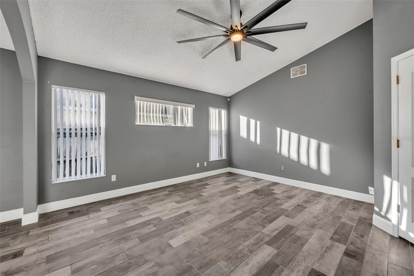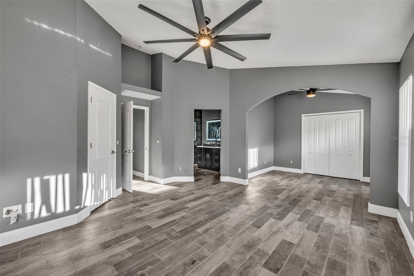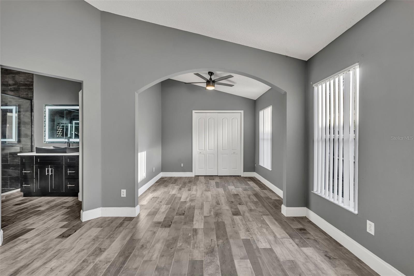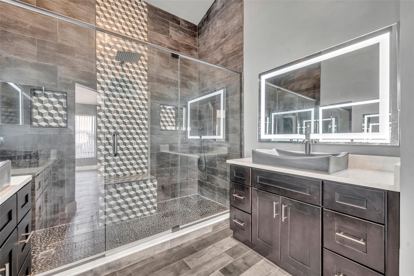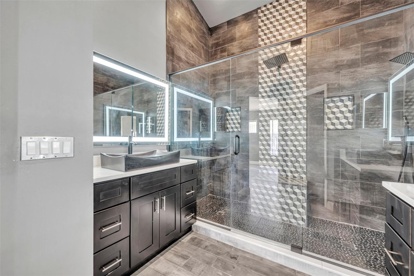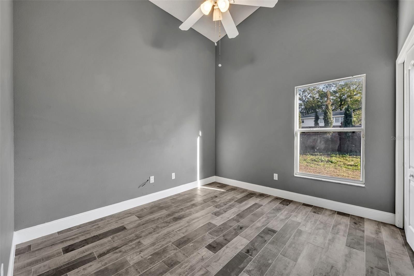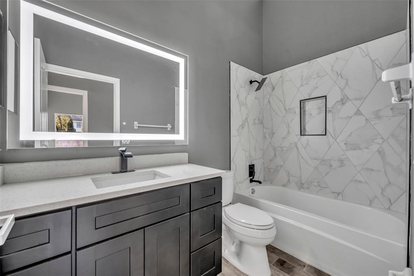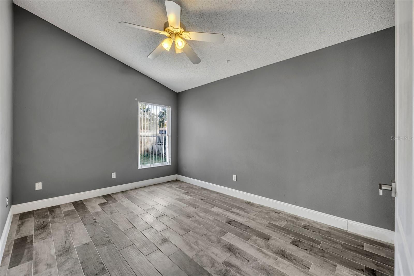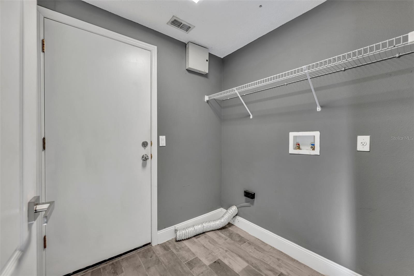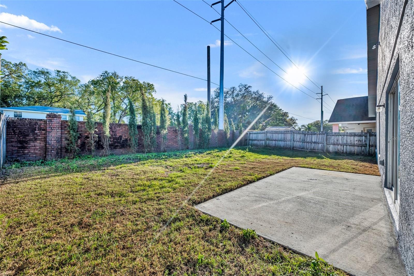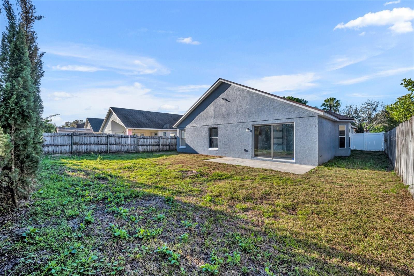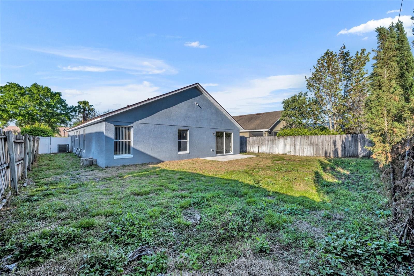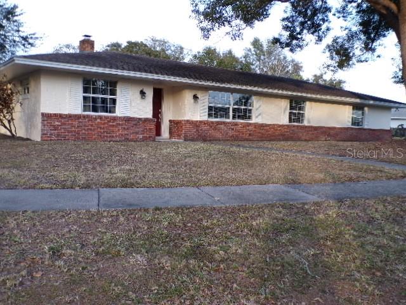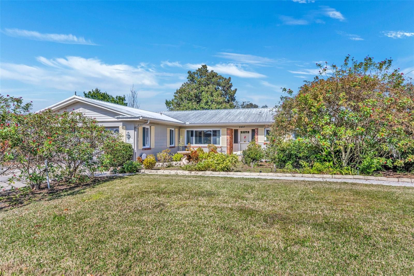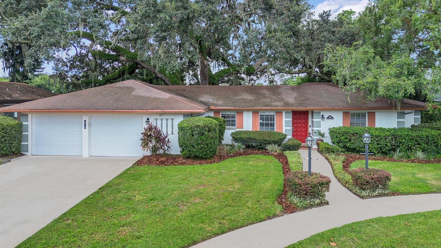3664 Sickle Street, ORLANDO, FL 32812
Property Photos
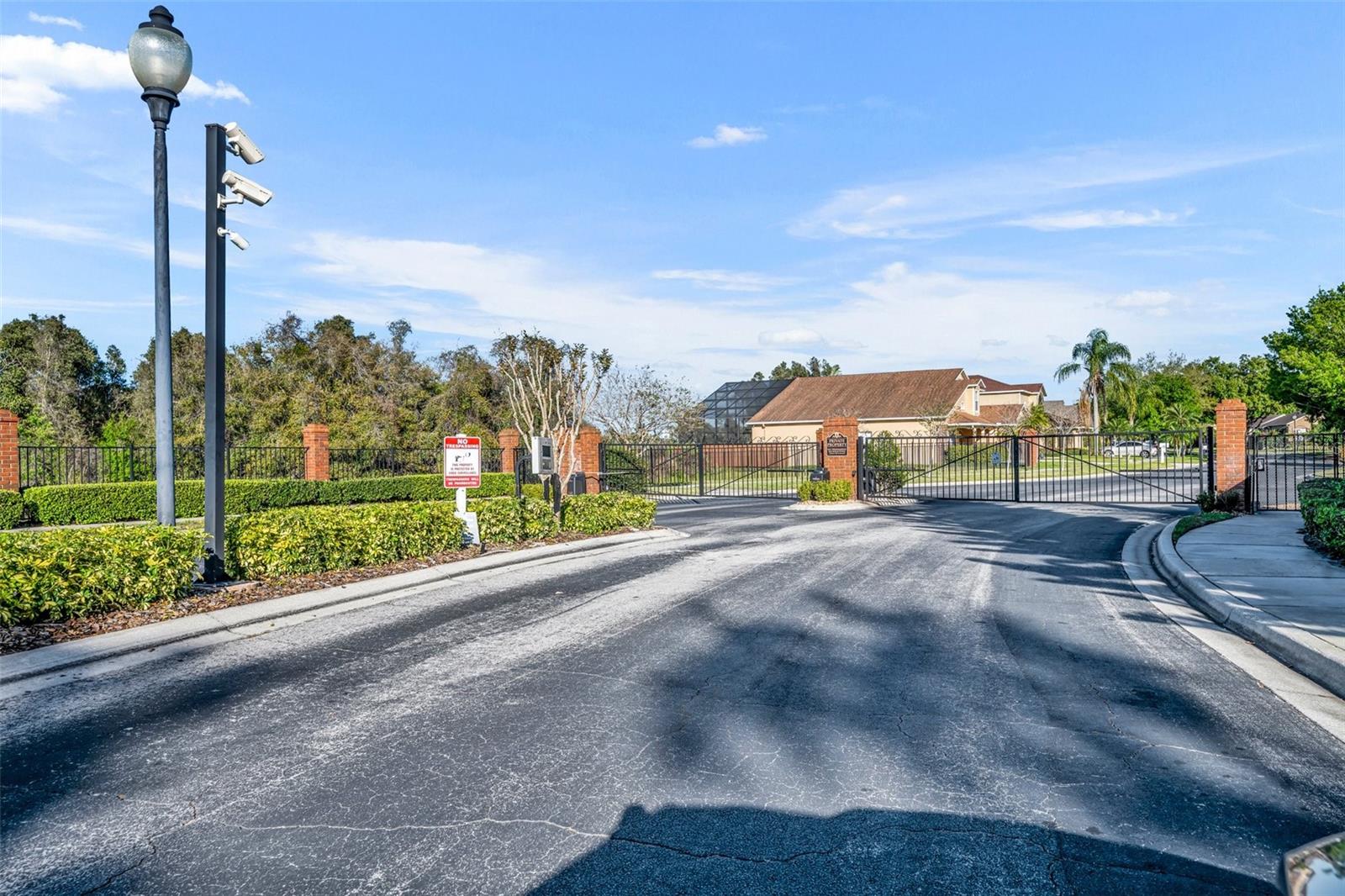
Would you like to sell your home before you purchase this one?
Priced at Only: $439,900
For more Information Call:
Address: 3664 Sickle Street, ORLANDO, FL 32812
Property Location and Similar Properties






- MLS#: O6283916 ( Residential )
- Street Address: 3664 Sickle Street
- Viewed: 32
- Price: $439,900
- Price sqft: $194
- Waterfront: No
- Year Built: 1999
- Bldg sqft: 2270
- Bedrooms: 3
- Total Baths: 2
- Full Baths: 2
- Garage / Parking Spaces: 2
- Days On Market: 21
- Additional Information
- Geolocation: 28.4588 / -81.3367
- County: ORANGE
- City: ORLANDO
- Zipcode: 32812
- Subdivision: Crescent Park Ph 02
- Provided by: FANNIE HILLMAN & ASSOCIATES
- Contact: Mary Ann Steltenkamp
- 407-644-1234

- DMCA Notice
Description
Beautifully renovated home in quiet, gated community. Lovely porcelain tile floors, newer appliances, updated kitchen and bathrooms with sophisticated color palette and quality finishes. Spacious three bedroom home with open floor plan and vaulted ceilings. Private fenced backyard with patio. Wonderful opportunity to live in the Conway/Belle Isle area in this nicely renovated home. Warren Park is located just across the street. Convenient to shopping and dining.
Description
Beautifully renovated home in quiet, gated community. Lovely porcelain tile floors, newer appliances, updated kitchen and bathrooms with sophisticated color palette and quality finishes. Spacious three bedroom home with open floor plan and vaulted ceilings. Private fenced backyard with patio. Wonderful opportunity to live in the Conway/Belle Isle area in this nicely renovated home. Warren Park is located just across the street. Convenient to shopping and dining.
Payment Calculator
- Principal & Interest -
- Property Tax $
- Home Insurance $
- HOA Fees $
- Monthly -
For a Fast & FREE Mortgage Pre-Approval Apply Now
Apply Now
 Apply Now
Apply NowFeatures
Building and Construction
- Basement: Other
- Covered Spaces: 0.00
- Exterior Features: Private Mailbox, Sliding Doors
- Fencing: Masonry, Wood
- Flooring: Tile
- Living Area: 1829.00
- Roof: Shingle
Garage and Parking
- Garage Spaces: 2.00
- Open Parking Spaces: 0.00
Eco-Communities
- Water Source: None
Utilities
- Carport Spaces: 0.00
- Cooling: Central Air
- Heating: Central
- Sewer: Public Sewer
- Utilities: Electricity Connected, Public, Sewer Connected, Water Connected
Finance and Tax Information
- Home Owners Association Fee: 0.00
- Insurance Expense: 0.00
- Net Operating Income: 0.00
- Other Expense: 0.00
- Tax Year: 2024
Other Features
- Appliances: Dishwasher, Range, Refrigerator
- Country: US
- Furnished: Unfurnished
- Interior Features: Living Room/Dining Room Combo, Vaulted Ceiling(s), Walk-In Closet(s)
- Legal Description: CRESCENT PARK PHASE 2 34/72 LOT 62
- Levels: One
- Area Major: 32812 - Orlando/Conway / Belle Isle
- Occupant Type: Owner
- Parcel Number: 29-23-30-1934-00-620
- Style: Ranch
- Views: 32
- Zoning Code: PD/AN
Similar Properties
Nearby Subdivisions
Bryn Mawr
Bryn Mawr Ph 01
Condel Gardens
Condel Gdns
Conway Acres
Conway Acres First Add
Conway Acres Second Add
Conway Acres Third Add
Conway Homes Tr 61
Crescent Park Ph 01
Crescent Park Ph 02
Dover Estates
Dover Estates Second Add
Dover Estates Third Add
Dover Shores Add 11
Dover Shores Eighth Add
Edmunds Shire
Gatlin Gardens
Gatlin Heights
Gatlin Place Ph 01
Grove Villa
Heart O Conway
Lake Conway Estates
Lake Conway Woods
Lake Conway Woods Rep 02
Lake Inwood Shores
Landingslk George
Mcewan Place
Mystic At Mariners Village
Roberta Place
Robinsdale
Robinson Oaks
Valencia Acres
Valencia Park
Valencia Park L89 Lot 4 Blk C
Wedgewood Groves Community
Windward Estates
Wood Green
Contact Info

- Samantha Archer, Broker
- Tropic Shores Realty
- Mobile: 727.534.9276
- samanthaarcherbroker@gmail.com



