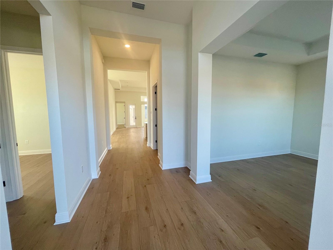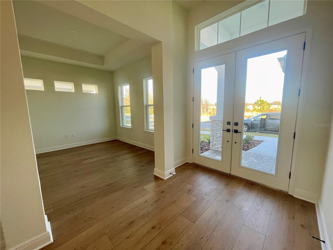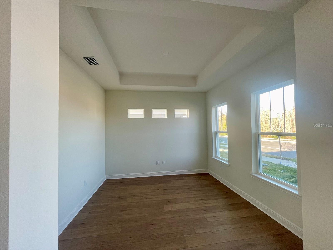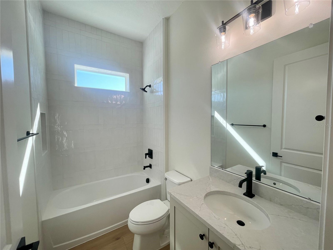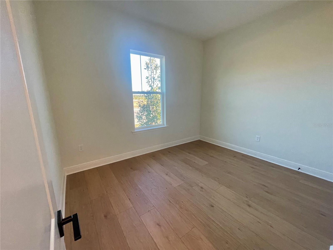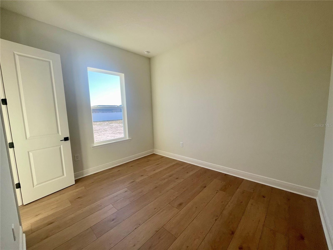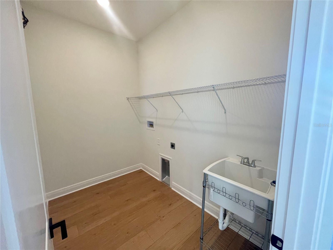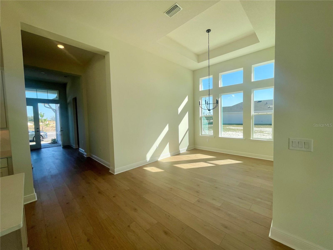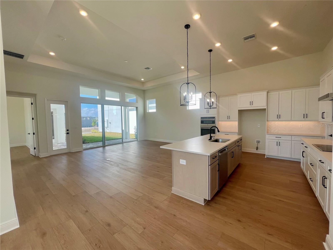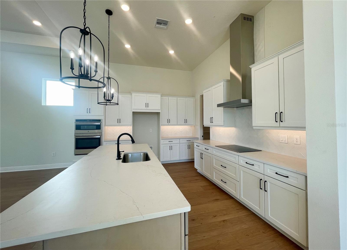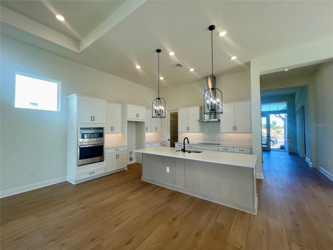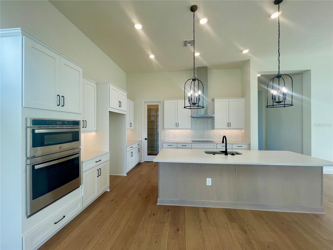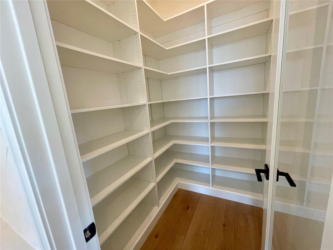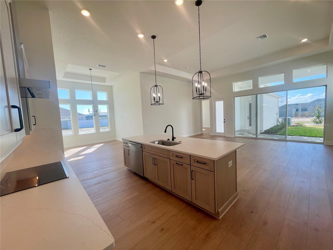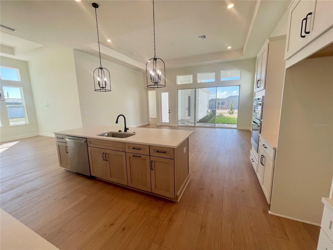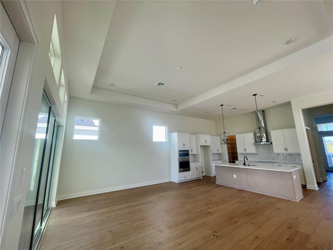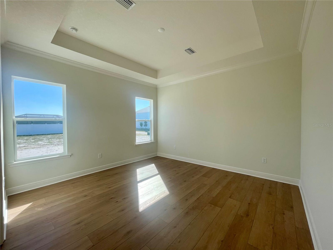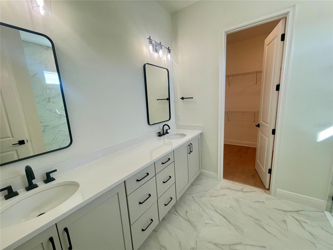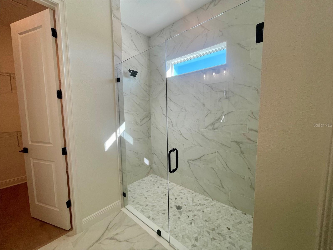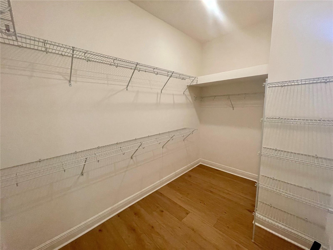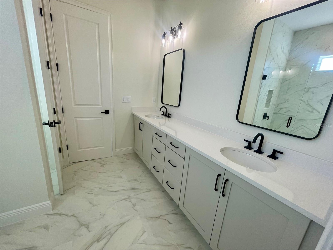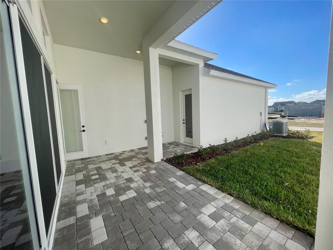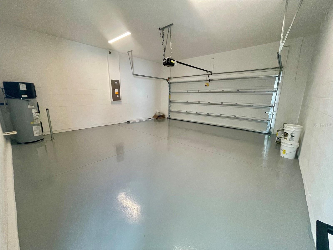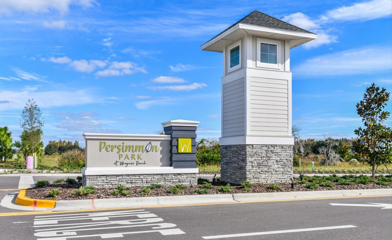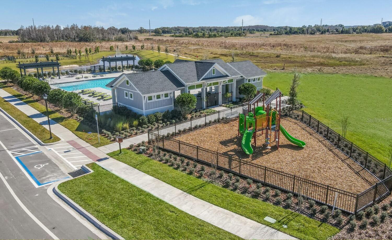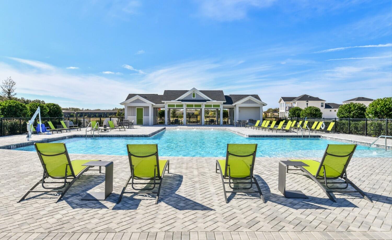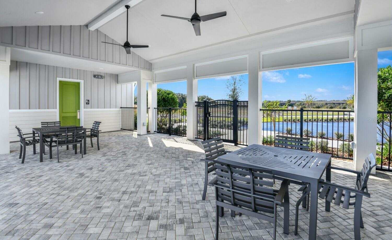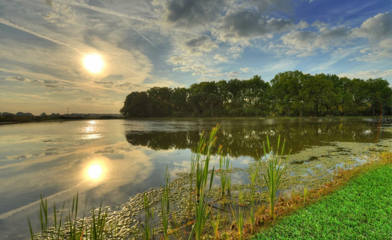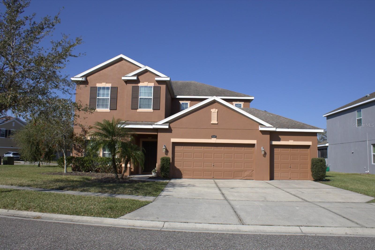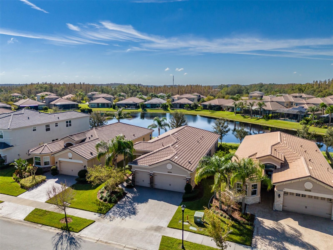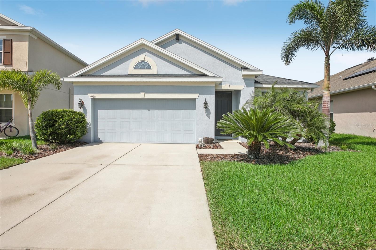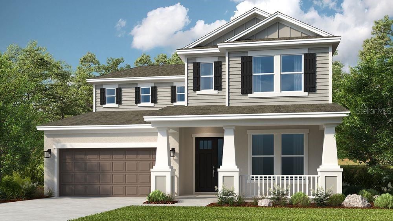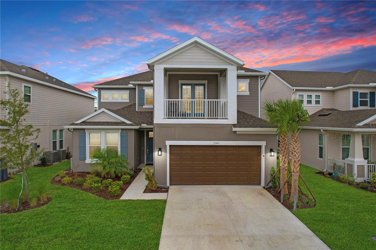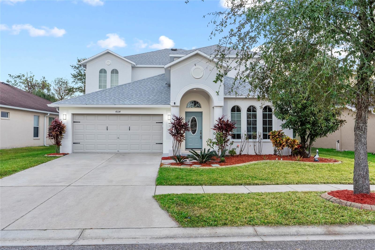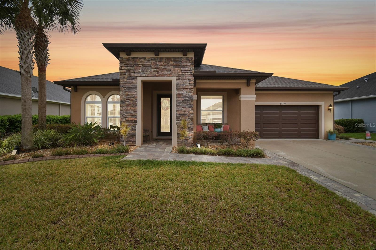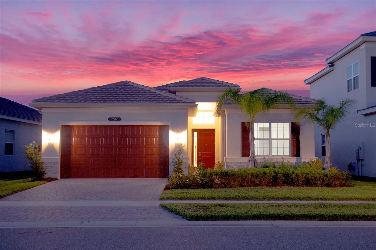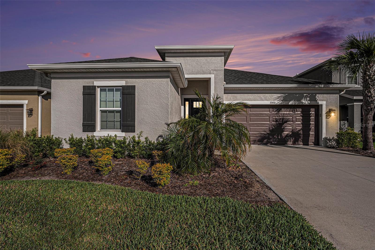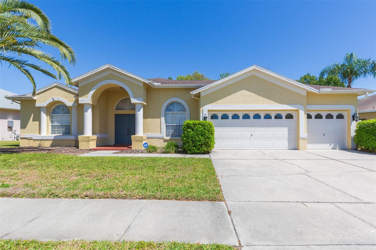3603 Lajuana Boulevard, WESLEY CHAPEL, FL 33543
Property Photos
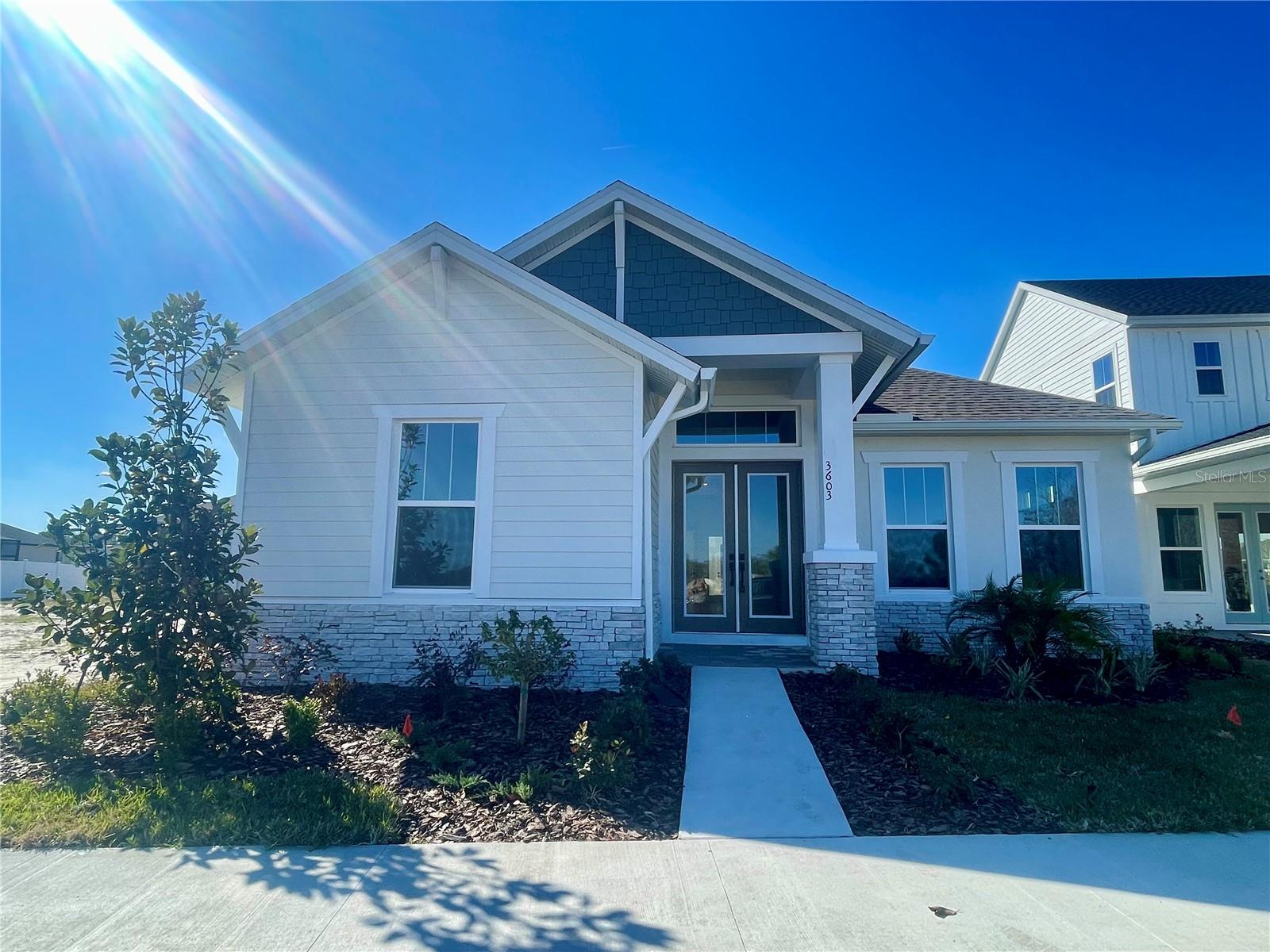
Would you like to sell your home before you purchase this one?
Priced at Only: $599,000
For more Information Call:
Address: 3603 Lajuana Boulevard, WESLEY CHAPEL, FL 33543
Property Location and Similar Properties






- MLS#: O6285281 ( Residential )
- Street Address: 3603 Lajuana Boulevard
- Viewed: 29
- Price: $599,000
- Price sqft: $210
- Waterfront: No
- Year Built: 2025
- Bldg sqft: 2848
- Bedrooms: 3
- Total Baths: 2
- Full Baths: 2
- Garage / Parking Spaces: 2
- Days On Market: 31
- Additional Information
- Geolocation: 28.2067 / -82.3402
- County: PASCO
- City: WESLEY CHAPEL
- Zipcode: 33543
- Subdivision: Persimmon Park
- Elementary School: Wiregrass Elementary
- Middle School: John Long Middle PO
- High School: Wiregrass Ranch High PO
- Provided by: ICI SELECT REALTY
- Contact: Michelle Trapp Llanos
- 386-366-0091

- DMCA Notice
Description
CONSTRUCTION IS COMPLETE! ICI Homes Holly floorplan offers a well balanced mix of cozy comfort and open living, spread across a single story layout of 2,110 square feet. With three bedrooms plus flex room, two bathrooms, and a two car garage, this thoughtfully designed home is ideal for both family life and entertaining. From the moment you step into the foyer, the Holly greets you with a sense of spaciousness and flow with 12' ceilings throughout main living areas, inviting you to explore all it has to offer. The open concept design places the main living area at the heart of the home. The large living room serves as the perfect gathering spot, whether youre hosting friends or enjoying a quiet evening with family. High ceilings add to the feeling of openness, while expansive windows allow natural light to pour in, connecting the indoors with the outdoors. Just beyond the living room, a covered lanai offers a beautiful extension of living space, ideal for outdoor dining, lounging, or entertaining. Adjacent to the living room is a gourmet kitchen equipped with a large island, ample counter space, and a pantry, making meal preparation a breeze. This kitchens modern design and functionality are sure to inspire culinary creativity. Connected to the kitchen is the dining room, creating a seamless flow thats perfect for family dinners or holiday celebrations. The primary suite is a serene retreat located at the rear of the home for maximum privacy. With a spacious bedroom, a walk in closet, and a well appointed en suite bathroom featuring a dual sink vanity and walk in shower, this suite offers a perfect balance of luxury and relaxation. The two additional bedrooms are situated toward the front of the house, providing ample privacy for family members or guests and sharing a full bathroom conveniently located nearby To top it off, a versatile flex room near the entrance can be customized to fit your needs, whether as a home office, study, or additional living area.
Description
CONSTRUCTION IS COMPLETE! ICI Homes Holly floorplan offers a well balanced mix of cozy comfort and open living, spread across a single story layout of 2,110 square feet. With three bedrooms plus flex room, two bathrooms, and a two car garage, this thoughtfully designed home is ideal for both family life and entertaining. From the moment you step into the foyer, the Holly greets you with a sense of spaciousness and flow with 12' ceilings throughout main living areas, inviting you to explore all it has to offer. The open concept design places the main living area at the heart of the home. The large living room serves as the perfect gathering spot, whether youre hosting friends or enjoying a quiet evening with family. High ceilings add to the feeling of openness, while expansive windows allow natural light to pour in, connecting the indoors with the outdoors. Just beyond the living room, a covered lanai offers a beautiful extension of living space, ideal for outdoor dining, lounging, or entertaining. Adjacent to the living room is a gourmet kitchen equipped with a large island, ample counter space, and a pantry, making meal preparation a breeze. This kitchens modern design and functionality are sure to inspire culinary creativity. Connected to the kitchen is the dining room, creating a seamless flow thats perfect for family dinners or holiday celebrations. The primary suite is a serene retreat located at the rear of the home for maximum privacy. With a spacious bedroom, a walk in closet, and a well appointed en suite bathroom featuring a dual sink vanity and walk in shower, this suite offers a perfect balance of luxury and relaxation. The two additional bedrooms are situated toward the front of the house, providing ample privacy for family members or guests and sharing a full bathroom conveniently located nearby To top it off, a versatile flex room near the entrance can be customized to fit your needs, whether as a home office, study, or additional living area.
Payment Calculator
- Principal & Interest -
- Property Tax $
- Home Insurance $
- HOA Fees $
- Monthly -
For a Fast & FREE Mortgage Pre-Approval Apply Now
Apply Now
 Apply Now
Apply NowFeatures
Building and Construction
- Builder Model: Holly
- Builder Name: ICI Homes
- Covered Spaces: 0.00
- Exterior Features: Balcony, Irrigation System, Lighting, Sidewalk, Sliding Doors, Sprinkler Metered
- Flooring: Luxury Vinyl, Tile
- Living Area: 2110.00
- Roof: Shingle
Property Information
- Property Condition: Completed
Land Information
- Lot Features: Sidewalk, Paved
School Information
- High School: Wiregrass Ranch High-PO
- Middle School: John Long Middle-PO
- School Elementary: Wiregrass Elementary
Garage and Parking
- Garage Spaces: 2.00
- Open Parking Spaces: 0.00
Eco-Communities
- Water Source: Public
Utilities
- Carport Spaces: 0.00
- Cooling: Central Air
- Heating: Central, Heat Pump
- Pets Allowed: Yes
- Sewer: Public Sewer
- Utilities: Cable Available, Sewer Connected, Sprinkler Meter, Street Lights, Water Connected
Amenities
- Association Amenities: Park, Playground, Pool
Finance and Tax Information
- Home Owners Association Fee Includes: Pool
- Home Owners Association Fee: 399.00
- Insurance Expense: 0.00
- Net Operating Income: 0.00
- Other Expense: 0.00
- Tax Year: 2023
Other Features
- Appliances: Built-In Oven, Convection Oven, Cooktop, Dishwasher, Disposal, Microwave, Range Hood
- Association Name: Elizabeth Tostige-Rozzetta & Company Inc
- Association Phone: 8139941001
- Country: US
- Interior Features: Eat-in Kitchen, Tray Ceiling(s)
- Legal Description: PERSIMMON PARK PHASE 2B PB 91 PG 029 LOT 265
- Levels: One
- Area Major: 33543 - Zephyrhills/Wesley Chapel
- Occupant Type: Vacant
- Parcel Number: 20-26-19-0110-00000-2650
- Style: Craftsman
- Views: 29
- Zoning Code: MPUD
Similar Properties
Nearby Subdivisions
Arborswiregrass Ranch
Ashberry Village Ph 1
Ashberry Village Ph 2a
Ashton Oaks Sub
Country Walk Increment B Ph 02
Country Walk Increment C Ph 01
Country Walk Increment C Ph 02
Country Walk Increment D Ph 01
Country Walk Increment D Ph 02
Country Walk Increment D Ph 1
Country Walk Increment F Ph 01
Country Walk Increment F Ph 02
Estancia
Estancia Ph 1a
Estancia Ph 1b
Estancia Ph 2b1
Estancia Ph 3a 38
Estancia Ph 3a 3b
Fox Ridge
Meadow Point Iv Prcl M
Meadow Pointe
Meadow Pointe 03 Ph 01
Meadow Pointe 03 Prcl Ee Hh
Meadow Pointe 03 Prcl Pp Qq
Meadow Pointe 03 Prcl Ss
Meadow Pointe 04 Prcl K
Meadow Pointe 4 Prcl Aa South
Meadow Pointe 4 Prcl E F Prov
Meadow Pointe 4 Prcl N O P En
Meadow Pointe Hi Ph I B
Meadow Pointe I
Meadow Pointe Iv Parcel Aa
Meadow Pointe Iv Prcl Aa North
Meadow Pointe Prcl 04
Meadow Pointe Prcl 05
Meadow Pointe Prcl 09
Meadow Pointe Prcl 10
Meadow Pointe Prcl 12
Meadow Pointe Prcl 17
Meadow Pointe Prcl 18
Not In Hernando
Persimmon Park
Persimmon Park Ph 1
Persimmon Park Ph 2a
River Landing
River Lndg Ph 1b
River Lndg Ph 2a2b2c2d3a
River Lndg Phs 2a2b2c2d3a
Rivers Edge
Saddlebrook
Saddlebrook Fairway Village 02
Saddlebrook Fairway Village Bl
The Ridge At Wiregrass
The Ridge At Wiregrass Ranch
Union Park Ph 2a
Union Park Ph 3a
Union Park Ph 4a
Union Park Ph 4b 4c
Union Park Ph 6a 6b 6c
Union Park Ph 8
Union Park Ph 8d
Winding Rdg Ph 1 2
Winding Rdg Ph 4
Winding Rdg Phs 5 6
Winding Ridge
Wiregrass M23 Ph 1a 1b
Wiregrass M23 Ph 1a 1b
Wiregrass M23ph 2
Woodcreek
Woodlands
Zephyrhills Colony Co
Contact Info

- Samantha Archer, Broker
- Tropic Shores Realty
- Mobile: 727.534.9276
- samanthaarcherbroker@gmail.com



