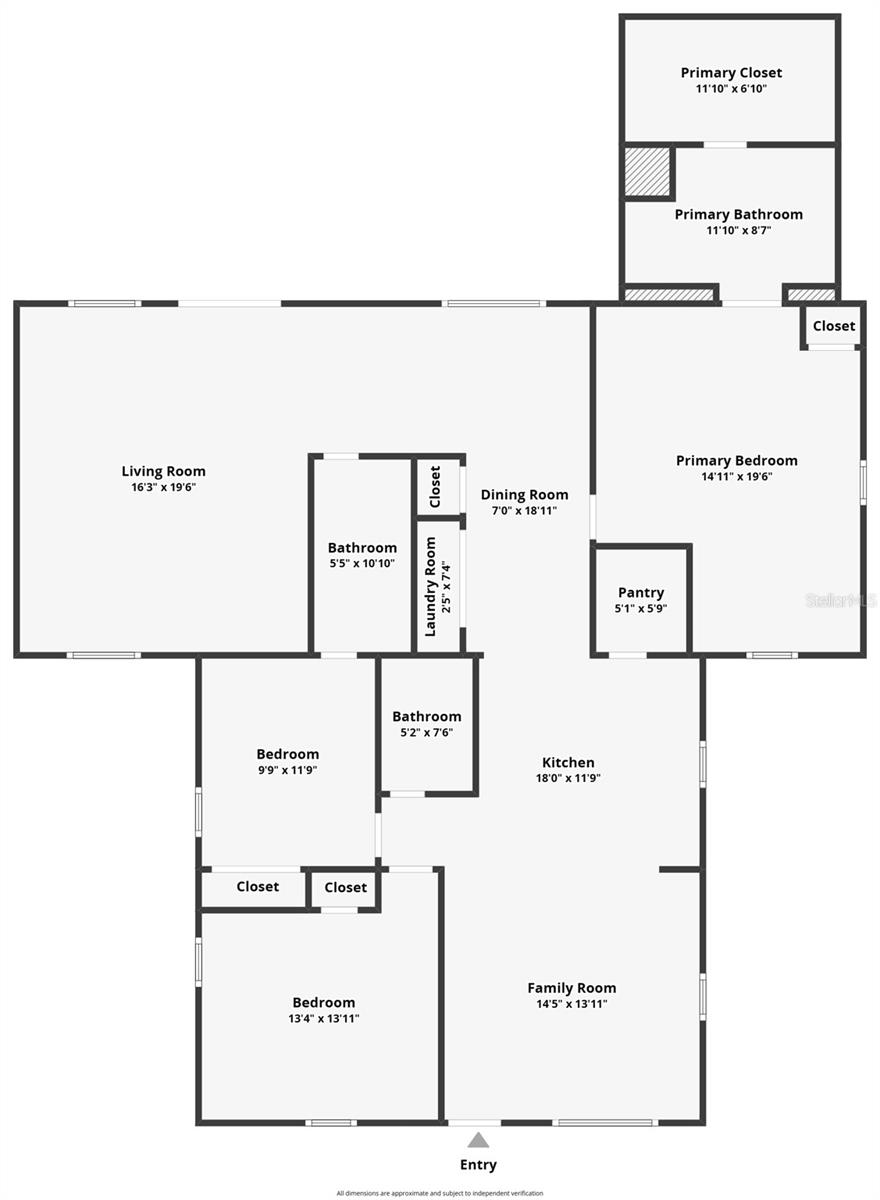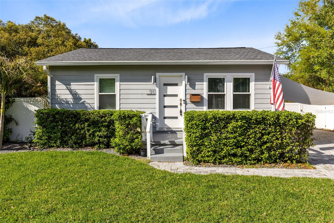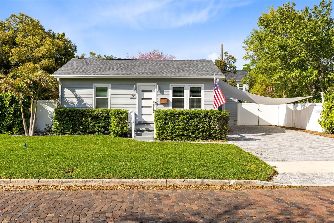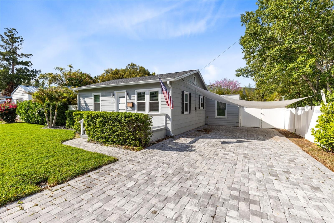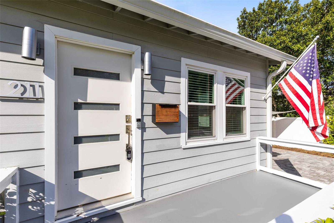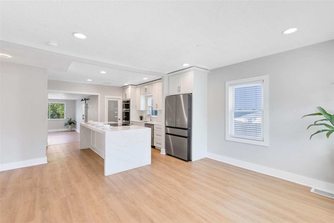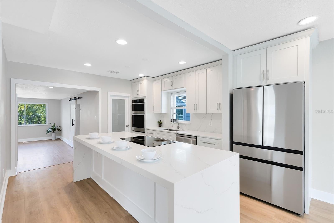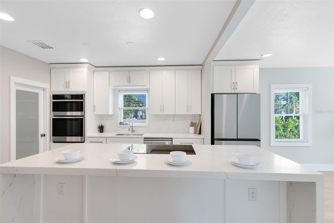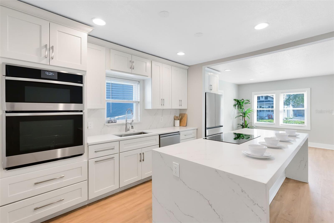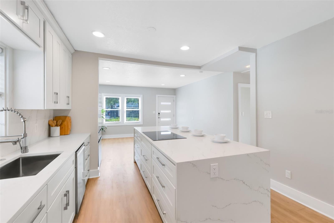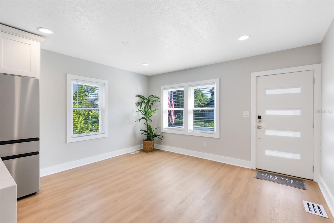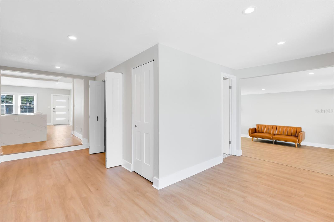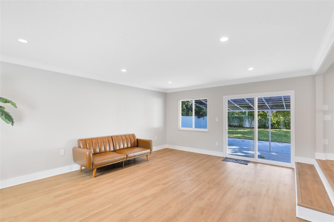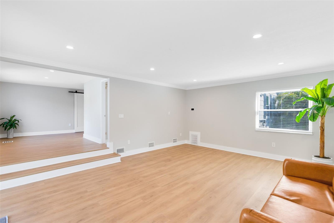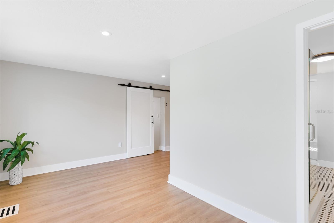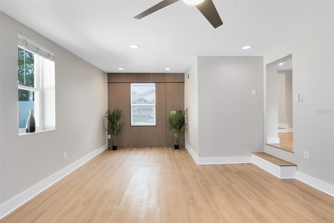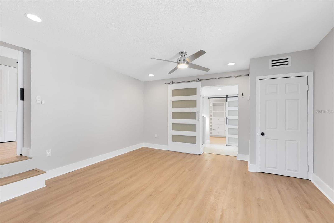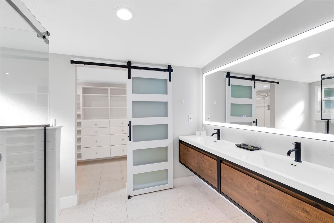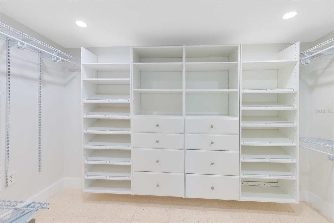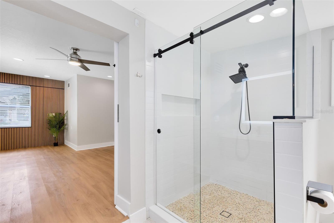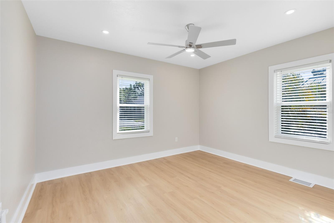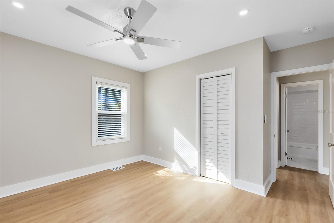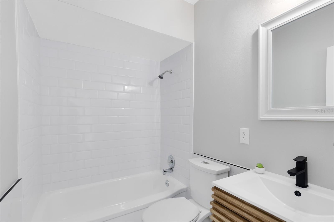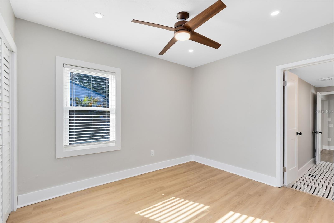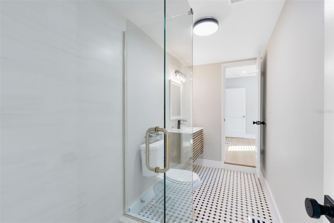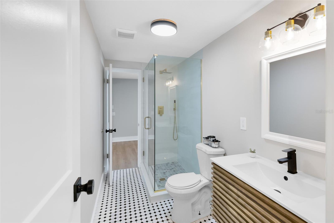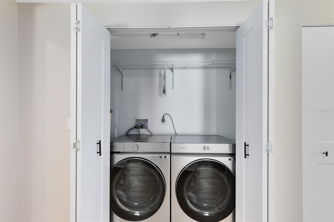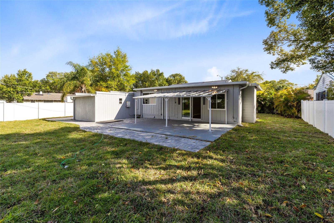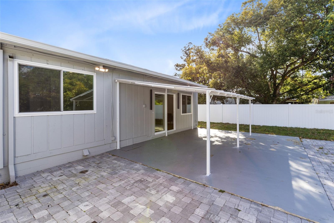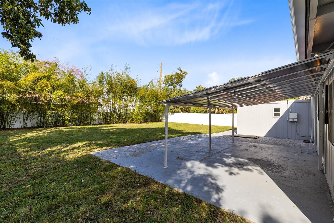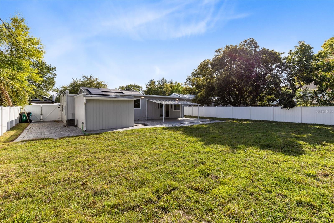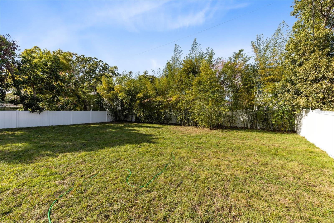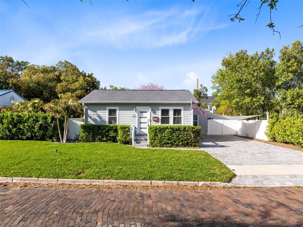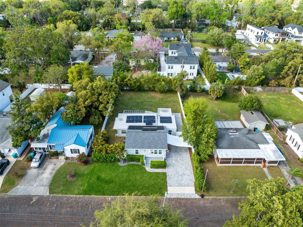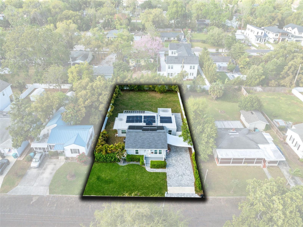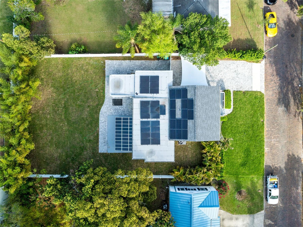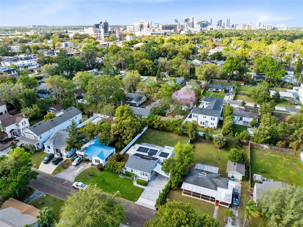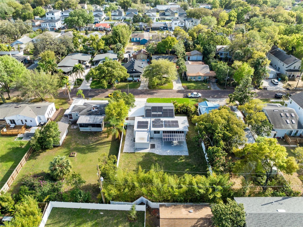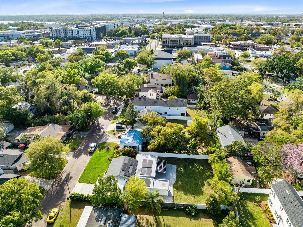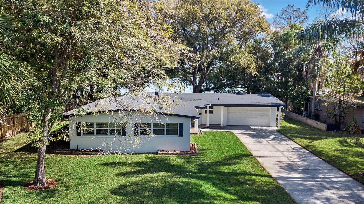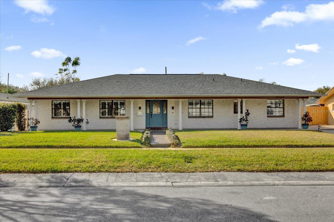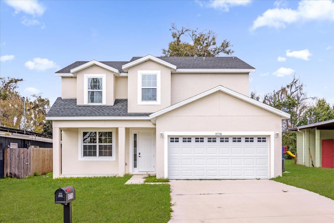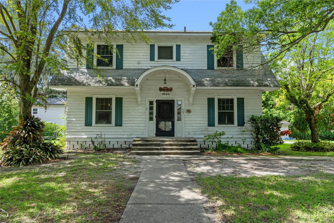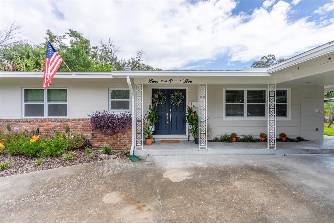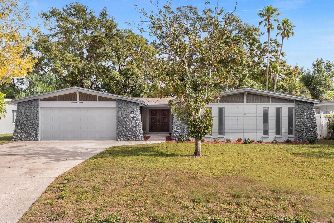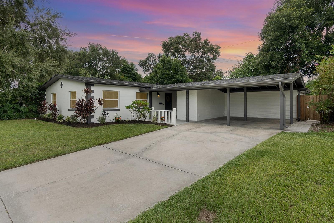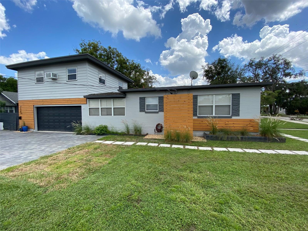211 Muriel Street, ORLANDO, FL 32806
Property Photos
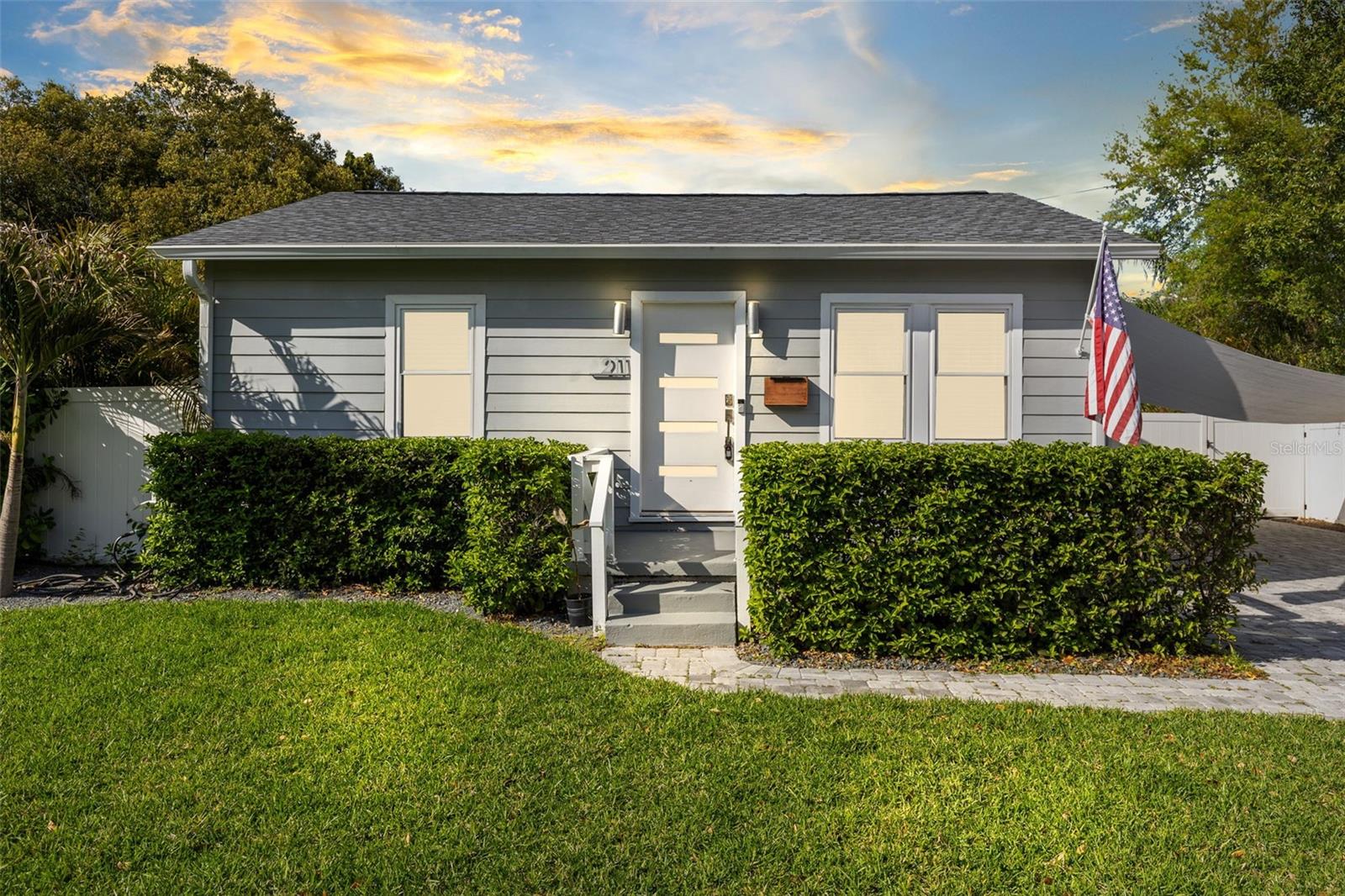
Would you like to sell your home before you purchase this one?
Priced at Only: $648,900
For more Information Call:
Address: 211 Muriel Street, ORLANDO, FL 32806
Property Location and Similar Properties






- MLS#: O6288804 ( Residential )
- Street Address: 211 Muriel Street
- Viewed: 18
- Price: $648,900
- Price sqft: $275
- Waterfront: No
- Year Built: 1947
- Bldg sqft: 2356
- Bedrooms: 3
- Total Baths: 3
- Full Baths: 3
- Days On Market: 16
- Additional Information
- Geolocation: 28.5178 / -81.3739
- County: ORANGE
- City: ORLANDO
- Zipcode: 32806
- Subdivision: Pennsylvania Heights
- Elementary School: Blankner Elem
- Middle School: Blankner School (K 8)
- High School: Boone High
- Provided by: TURN-KEY MOVES REALTY
- Contact: Mathew Kelly
- 407-796-2221

- DMCA Notice
Description
Welcome to this beautifully updated 3 bedroom, 3 bathroom single family home in the desirable Pennsylvania Heights community! Offering 1,911 sq. ft. of thoughtfully designed living space, this stunning residence combines modern upgrades with a warm and inviting atmosphere.
As you step inside, you're welcomed into the Great Room, where an open concept layout and abundant natural light create an airy, inviting feel. Moving forward, youll find the fully remodeled kitchen, a chefs dream featuring a large island, gorgeous stone countertops, stainless steel appliances, and ample cabinet space.
Just beyond the kitchen, take a step down into the elegant dining room, which seamlessly flows into the spacious living rooma perfect setting for entertaining family and friends.
The homes split bedroom layout ensures privacy and convenience. To the right of the dining room, a barn door leads to the primary suite, complete with a luxurious fully updated ensuite bathroom and a generously sized walk in closet with custom shelving. To the left of the Great Room, you'll find two additional bedrooms and two fully updated bathrooms. One of the bathrooms, you can access directly from one of the bedrooms as well as from the living room from the other side.
Step outside through the sliding glass doors in the living room to enjoy the covered back patioan ideal spot for morning coffee or evening relaxation. The spacious backyard offers endless possibilities for outdoor fun and entertainment.
Additional Features & Upgrades: Luxury Vinyl Plank (LVP) flooring in main living areas & bedrooms, Beautiful ceramic tile in all bathrooms, Convenient laundry closet, Charming front porch for enjoying peaceful mornings
Recent upgrades include: Exterior Paint (2018) & Interior Paint (2025), New Insulation (2018) & NEW Siding (2025), New Windows (2022), Fresh Sod: St. Augustine (Front) | Bahia (Back), New Paver Driveway & Walkway (2022) Extends to backyard, Solar Energy System for energy efficiency
Nestled near major highways I 4 & SR 408, this home offers easy access to shopping, dining, and entertainment. You're just a short drive from Orlandos world famous theme parks, the international airport, and beautiful beaches.
You will surely LOVE to call this place your new home!
Description
Welcome to this beautifully updated 3 bedroom, 3 bathroom single family home in the desirable Pennsylvania Heights community! Offering 1,911 sq. ft. of thoughtfully designed living space, this stunning residence combines modern upgrades with a warm and inviting atmosphere.
As you step inside, you're welcomed into the Great Room, where an open concept layout and abundant natural light create an airy, inviting feel. Moving forward, youll find the fully remodeled kitchen, a chefs dream featuring a large island, gorgeous stone countertops, stainless steel appliances, and ample cabinet space.
Just beyond the kitchen, take a step down into the elegant dining room, which seamlessly flows into the spacious living rooma perfect setting for entertaining family and friends.
The homes split bedroom layout ensures privacy and convenience. To the right of the dining room, a barn door leads to the primary suite, complete with a luxurious fully updated ensuite bathroom and a generously sized walk in closet with custom shelving. To the left of the Great Room, you'll find two additional bedrooms and two fully updated bathrooms. One of the bathrooms, you can access directly from one of the bedrooms as well as from the living room from the other side.
Step outside through the sliding glass doors in the living room to enjoy the covered back patioan ideal spot for morning coffee or evening relaxation. The spacious backyard offers endless possibilities for outdoor fun and entertainment.
Additional Features & Upgrades: Luxury Vinyl Plank (LVP) flooring in main living areas & bedrooms, Beautiful ceramic tile in all bathrooms, Convenient laundry closet, Charming front porch for enjoying peaceful mornings
Recent upgrades include: Exterior Paint (2018) & Interior Paint (2025), New Insulation (2018) & NEW Siding (2025), New Windows (2022), Fresh Sod: St. Augustine (Front) | Bahia (Back), New Paver Driveway & Walkway (2022) Extends to backyard, Solar Energy System for energy efficiency
Nestled near major highways I 4 & SR 408, this home offers easy access to shopping, dining, and entertainment. You're just a short drive from Orlandos world famous theme parks, the international airport, and beautiful beaches.
You will surely LOVE to call this place your new home!
Payment Calculator
- Principal & Interest -
- Property Tax $
- Home Insurance $
- HOA Fees $
- Monthly -
For a Fast & FREE Mortgage Pre-Approval Apply Now
Apply Now
 Apply Now
Apply NowFeatures
Building and Construction
- Covered Spaces: 0.00
- Exterior Features: Lighting, Private Mailbox, Rain Gutters, Sliding Doors
- Flooring: Ceramic Tile, Vinyl
- Living Area: 1911.00
- Roof: Shingle
Land Information
- Lot Features: Landscaped, Street Brick
School Information
- High School: Boone High
- Middle School: Blankner School (K-8)
- School Elementary: Blankner Elem
Garage and Parking
- Garage Spaces: 0.00
- Open Parking Spaces: 0.00
- Parking Features: Driveway
Eco-Communities
- Water Source: Public
Utilities
- Carport Spaces: 0.00
- Cooling: Central Air
- Heating: Central
- Pets Allowed: Yes
- Sewer: Public Sewer
- Utilities: Cable Available, Electricity Available, Sewer Connected, Water Available
Finance and Tax Information
- Home Owners Association Fee: 0.00
- Insurance Expense: 0.00
- Net Operating Income: 0.00
- Other Expense: 0.00
- Tax Year: 2024
Other Features
- Appliances: Built-In Oven, Cooktop, Dishwasher, Disposal, Freezer, Microwave, Refrigerator
- Country: US
- Interior Features: Built-in Features, Ceiling Fans(s), Eat-in Kitchen, Kitchen/Family Room Combo, Living Room/Dining Room Combo, Open Floorplan, Split Bedroom, Stone Counters, Walk-In Closet(s), Window Treatments
- Legal Description: PENNSYLVANIA HEIGHTS G/134 THE W 1/2 OFLOT 23 & ALL OF LOT 24 BLK C
- Levels: One
- Area Major: 32806 - Orlando/Delaney Park/Crystal Lake
- Occupant Type: Vacant
- Parcel Number: 01-23-29-6816-03-231
- Views: 18
- Zoning Code: R-2A/T
Similar Properties
Nearby Subdivisions
Adirondack Heights
Albert Shores
Bel Air Manor
Bethaway Sub
Beuchler Sub
Boone Terrace
Brookvilla
Cloverdale Sub
Conway Estates
Conway Terrace
Crocker Heights
Darrells Sub
Delaney Highlands
Delaney Terrace
Dover Shores
Dover Shores Eighth Add
Dover Shores Fourth Add
Ellard Sub
Fernway
Frst Pines
Greenbriar
Holden Shores
Interlake Park Second Add
J G Manuel Sub
Jewel Shores
Kaley Heights
Lake Holden Terrace Neighborho
Lake Margaret Terrace Add 02
Lancaster Heights
Ledford Place
Orange Peel Twin Homes
Overlake Terrace
Page Sub
Pennsylvania Heights
Porter Place
Raehn Sub
Rest Haven
Richmond Terrace
Skycrest
Sodo
Southern Oaks
The Porches At Lake Terrace
Tracys Sub
Willis And Brundidge
Contact Info

- Samantha Archer, Broker
- Tropic Shores Realty
- Mobile: 727.534.9276
- samanthaarcherbroker@gmail.com



