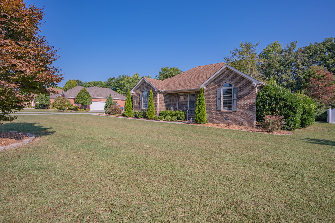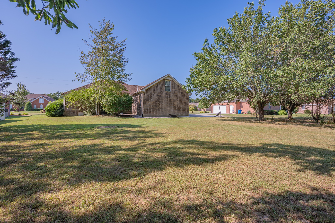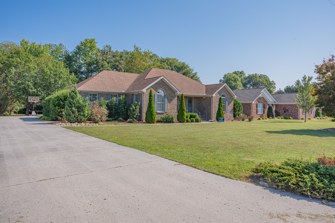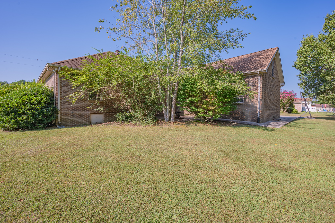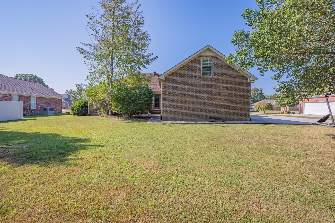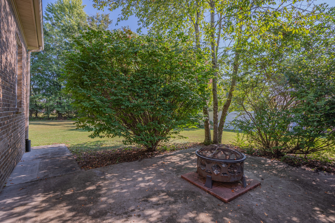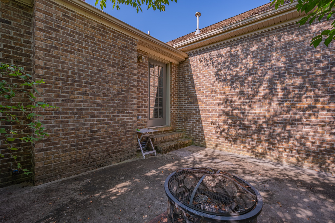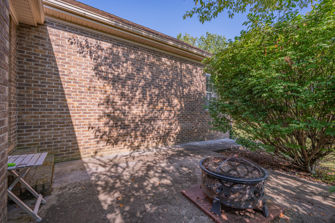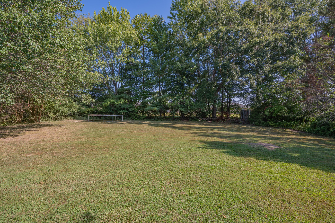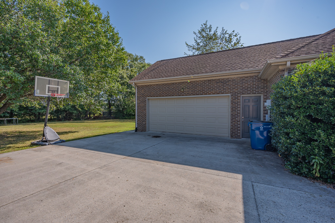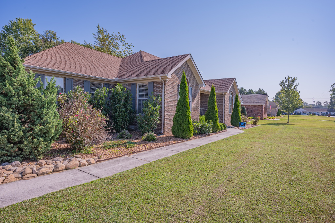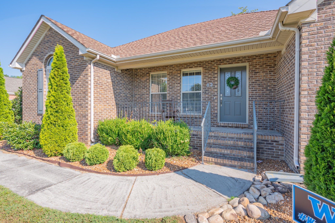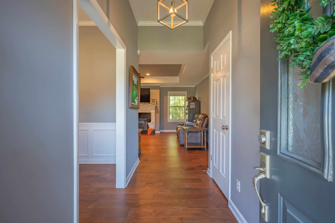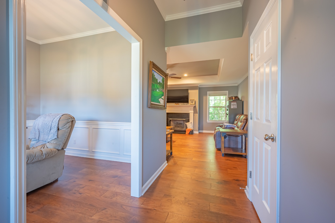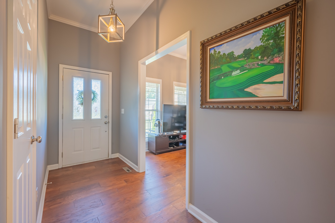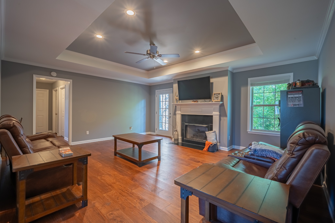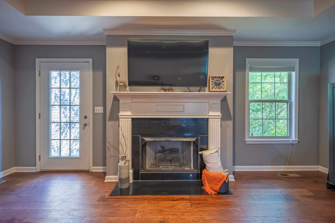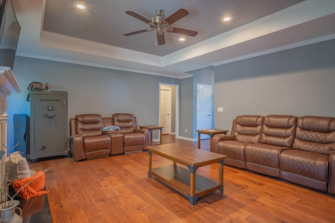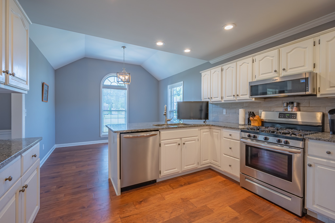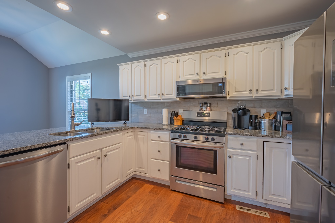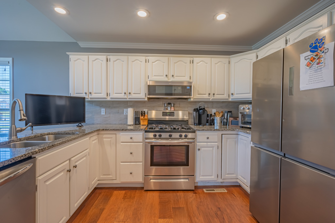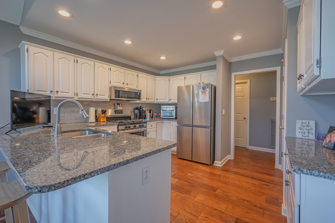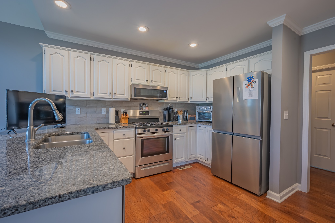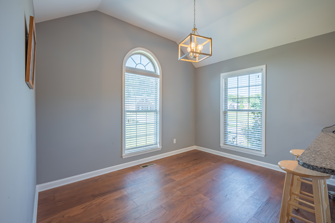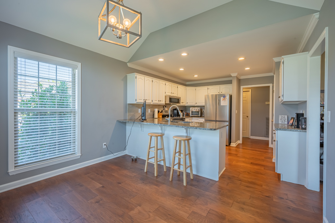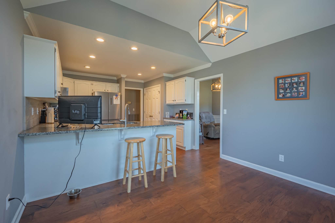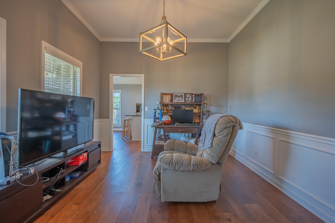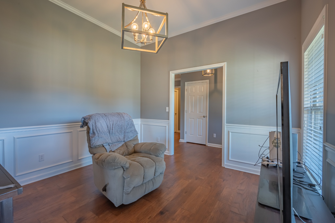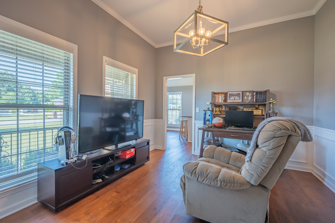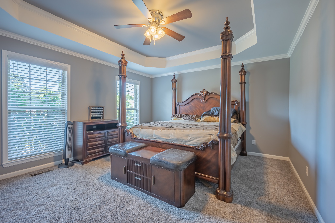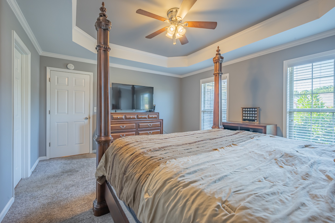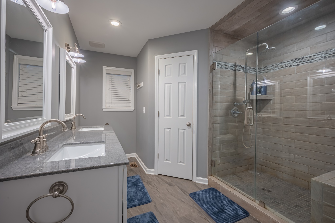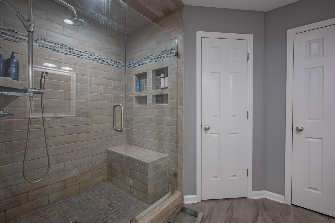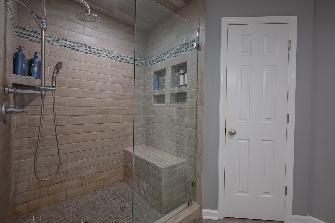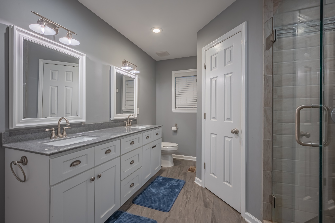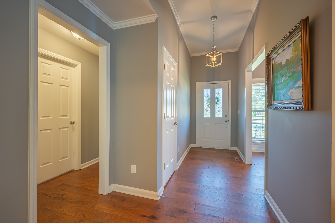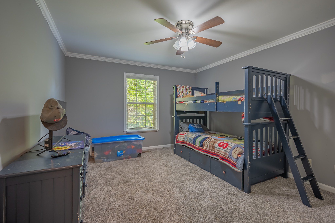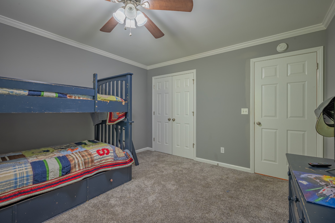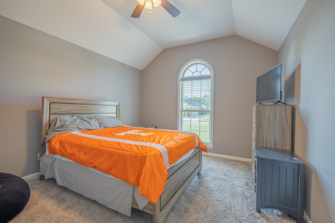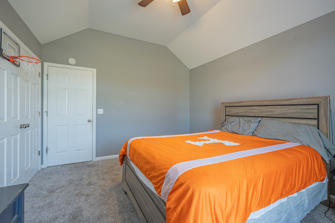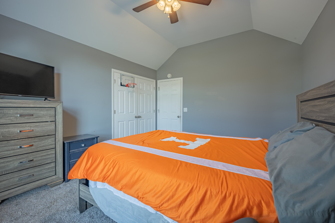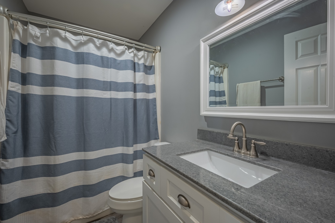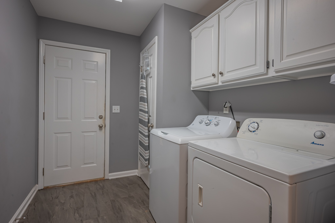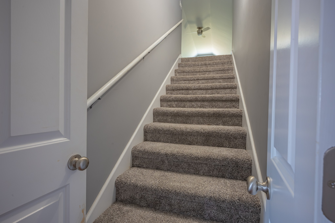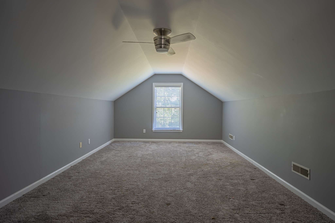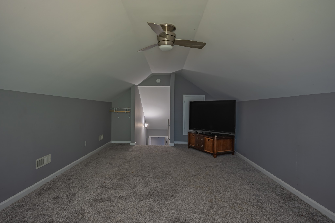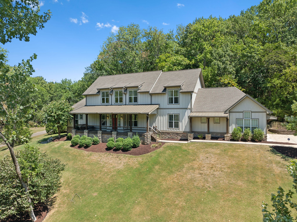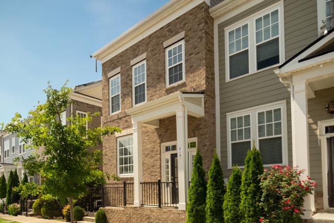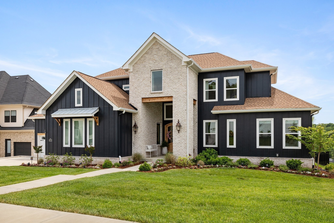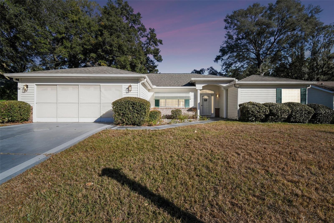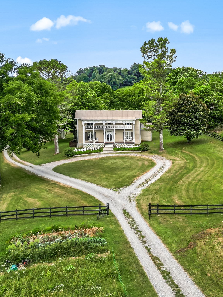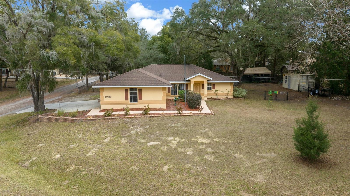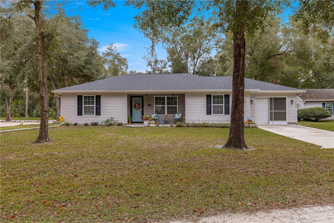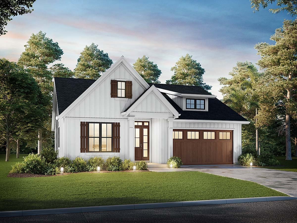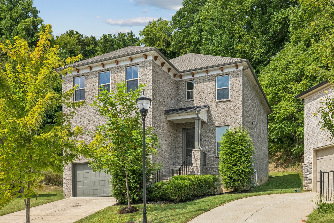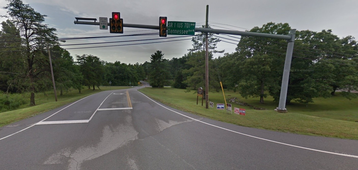13780 111th Avenue, DUNNELLON, FL 34432
Property Photos

Would you like to sell your home before you purchase this one?
Priced at Only: $279,000
For more Information Call:
Address: 13780 111th Avenue, DUNNELLON, FL 34432
Property Location and Similar Properties






- MLS#: OM697771 ( Residential )
- Street Address: 13780 111th Avenue
- Viewed: 9
- Price: $279,000
- Price sqft: $118
- Waterfront: No
- Year Built: 2000
- Bldg sqft: 2360
- Bedrooms: 2
- Total Baths: 2
- Full Baths: 2
- Garage / Parking Spaces: 2
- Days On Market: 12
- Additional Information
- Geolocation: 29.0217 / -82.305
- County: MARION
- City: DUNNELLON
- Zipcode: 34432
- Subdivision: Spruce Creek Preserve
- Provided by: RE/MAX FOXFIRE - HWY200/103 S
- Contact: Wendy Hopper
- 352-479-0123

- DMCA Notice
Description
Lovely stucco home on cul de sac with incredible views of the 17th fairway. This spacious 2/2/2 home has attractive curb appeal a beautifully updated kitchen with plenty of cabinet and counter space. Quartz countertop, stainless appliances, handy pull out drawers, cozy breakfast nook with relaxing views out the bay window, roomy primary bedroom has double closets and updated bathroom with double sinks and walk in shower with grab bars. Enjoy panoramic views from the florida room that leads out to an oversized patio, ideal for grilling and chilling while watching golfers and sandhill cranes as they saunter by. Roof 2019, hvac 2020, water heater 2015, whole house water filter, updated windows in living room and both bedrooms. Solar tubes in kitchen and bath. In the fun, friendly, active 55+, gated golf community of spruce creek preserve with pool, spa, pickleball, tennis, corn hole, shuffleboard, fitness center, billiards, water aerobics, yoga, exercise classes, billiard, cards, crafts, game night, bingo, bunco, pot luck dinners, dances, social and travel groups. Less than 5 miles from golf, groceries, hospitals, restaurants, shopping, banking, gas miles of nature trails for hiking and biking. North central florida location ideal for day trips from the gulf to atlantic and a plethora of stops between!!
Description
Lovely stucco home on cul de sac with incredible views of the 17th fairway. This spacious 2/2/2 home has attractive curb appeal a beautifully updated kitchen with plenty of cabinet and counter space. Quartz countertop, stainless appliances, handy pull out drawers, cozy breakfast nook with relaxing views out the bay window, roomy primary bedroom has double closets and updated bathroom with double sinks and walk in shower with grab bars. Enjoy panoramic views from the florida room that leads out to an oversized patio, ideal for grilling and chilling while watching golfers and sandhill cranes as they saunter by. Roof 2019, hvac 2020, water heater 2015, whole house water filter, updated windows in living room and both bedrooms. Solar tubes in kitchen and bath. In the fun, friendly, active 55+, gated golf community of spruce creek preserve with pool, spa, pickleball, tennis, corn hole, shuffleboard, fitness center, billiards, water aerobics, yoga, exercise classes, billiard, cards, crafts, game night, bingo, bunco, pot luck dinners, dances, social and travel groups. Less than 5 miles from golf, groceries, hospitals, restaurants, shopping, banking, gas miles of nature trails for hiking and biking. North central florida location ideal for day trips from the gulf to atlantic and a plethora of stops between!!
Payment Calculator
- Principal & Interest -
- Property Tax $
- Home Insurance $
- HOA Fees $
- Monthly -
For a Fast & FREE Mortgage Pre-Approval Apply Now
Apply Now
 Apply Now
Apply NowFeatures
Building and Construction
- Builder Model: EXTENDED PALM
- Covered Spaces: 0.00
- Exterior Features: Irrigation System, Private Mailbox, Rain Gutters
- Flooring: Laminate, Tile
- Living Area: 1868.00
- Roof: Shingle
Land Information
- Lot Features: Cul-De-Sac, Landscaped, On Golf Course, Paved
Garage and Parking
- Garage Spaces: 2.00
- Open Parking Spaces: 0.00
- Parking Features: Driveway, Garage Door Opener
Eco-Communities
- Water Source: Public
Utilities
- Carport Spaces: 0.00
- Cooling: Central Air
- Heating: Electric, Heat Pump
- Pets Allowed: Yes
- Sewer: Public Sewer
- Utilities: Cable Available, Electricity Connected, Fire Hydrant, Sewer Connected, Street Lights, Underground Utilities, Water Connected
Amenities
- Association Amenities: Clubhouse, Fence Restrictions, Fitness Center, Gated, Optional Additional Fees, Pickleball Court(s), Pool, Recreation Facilities, Security, Shuffleboard Court
Finance and Tax Information
- Home Owners Association Fee Includes: Guard - 24 Hour, Common Area Taxes, Pool, Escrow Reserves Fund, Management, Private Road, Recreational Facilities, Trash
- Home Owners Association Fee: 194.00
- Insurance Expense: 0.00
- Net Operating Income: 0.00
- Other Expense: 0.00
- Tax Year: 2024
Other Features
- Appliances: Dishwasher, Electric Water Heater, Microwave, Range, Range Hood, Refrigerator, Water Filtration System
- Association Name: MINDY JUILLERAT
- Association Phone: 352-861-0159
- Country: US
- Furnished: Unfurnished
- Interior Features: Cathedral Ceiling(s), Ceiling Fans(s), Chair Rail, Eat-in Kitchen, Primary Bedroom Main Floor, Skylight(s), Stone Counters, Thermostat, Walk-In Closet(s)
- Legal Description: SEC 09 TWP 17 RGE 20 PLAT BOOK 004 PAGE 022 SPRUCE CREEK PRESERVE III LOT 222
- Levels: One
- Area Major: 34432 - Dunnellon
- Occupant Type: Owner
- Parcel Number: 4076-222-000
- View: Golf Course
- Zoning Code: PUD
Similar Properties
Nearby Subdivisions
Bel Lago - South Hamlet
Bel Lago South Hamlet
Blue Cove Un 02
Classic Farms Ii 15
Dunnellon Heights
Dunnellon Oaks
Fairway Estate
Fisks Sub
Florida Highlands
Florida Highlands Commercial L
Florida Hlnds
Fox Trace
Grand Park North
Indian Cove Farms
Juliette Falls
Juliette Falls 01 Rep
Juliette Falls 02 Replat
Juliette Falls 2nd Rep
Kp Sub
Neighborhood 9316 Rolling Ran
None
Not In Hernando
Not On List
Rainbow Lakes Estate
Rainbow Lakes Estates
Rainbow River Acres
Rainbow Spgs
Rainbow Spgs 05 Rep
Rainbow Spgs Country Club Esta
Rainbow Spgs Heights
Rainbow Spgs The Forest
Rainbow Springs
Rainbow Springs Country Club
Rainbow Springs Country Club E
Rainbow Springs North
Rainbow Springs The Forrest
Rio Vista
Rippling Waters
Rolling Hills
Rolling Hills 01
Rolling Hills 01a
Rolling Hills 02
Rolling Hills 02a
Rolling Hills Un 01
Rolling Hills Un 01 08
Rolling Hills Un 01 A
Rolling Hills Un 01a
Rolling Hills Un 02
Rolling Hills Un 02 A
Rolling Hills Un 03
Rolling Hills Un 04
Rolling Hills Un 05
Rolling Hills Un 1
Rolling Hills Un 2a
Rolling Hills Un One
Rolling Hills Un Two
Rolling Oaks
Rolling Ranch Estate
Rolling Ranch Estates
Spruce Creek Preserve
Spruce Creek Preserve 03
Spruce Creek Preserve Ii
Spruce Crk Preserve 02
Spruce Crk Preserve 07 Repla
Spruce Crk Preserve Ph I
Spruce Crk Preserve V
Town Of Dunnellon
Towndunnellon
Contact Info
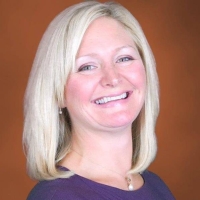
- Samantha Archer, Broker
- Tropic Shores Realty
- Mobile: 727.534.9276
- samanthaarcherbroker@gmail.com



