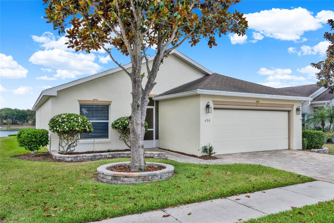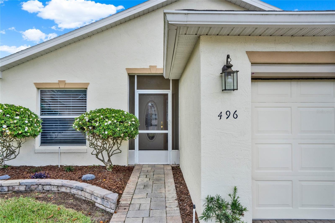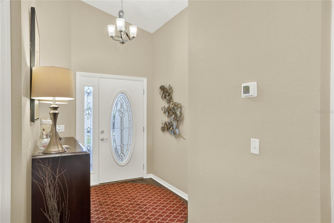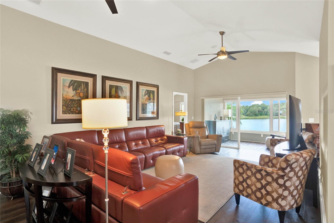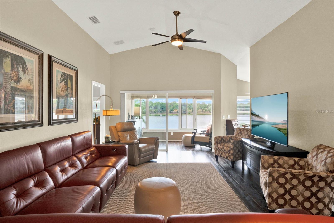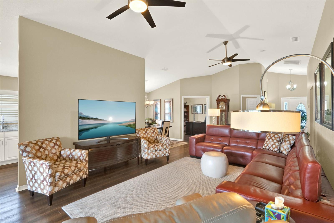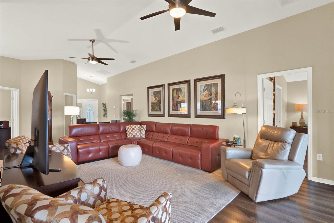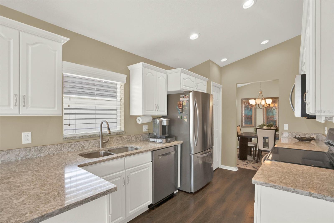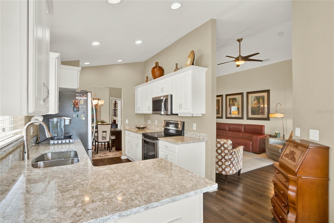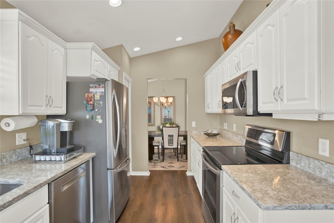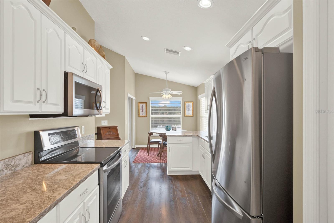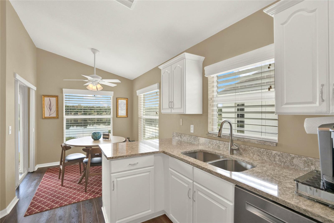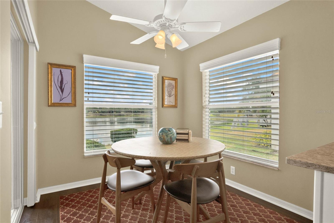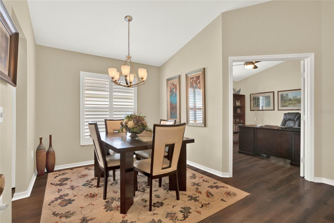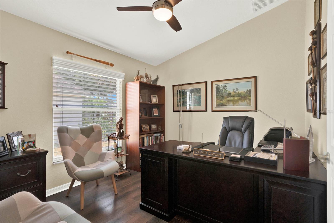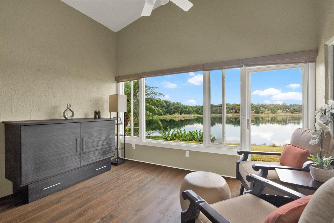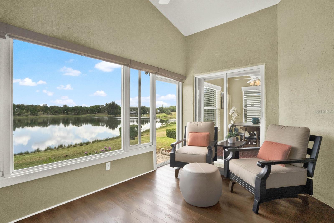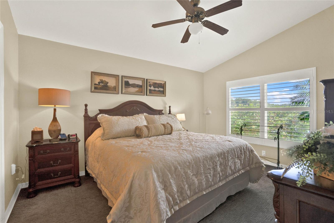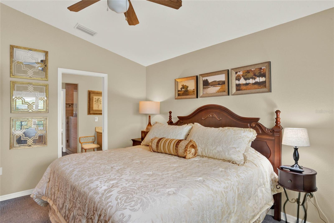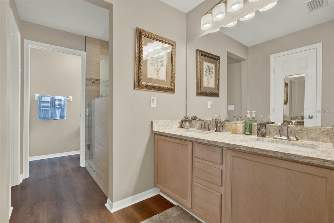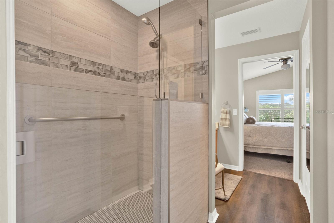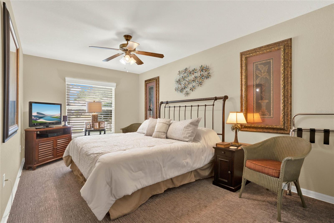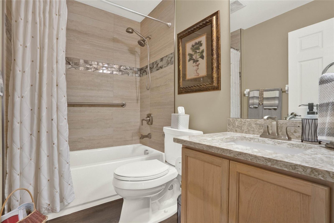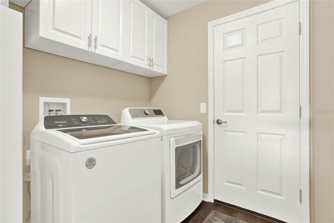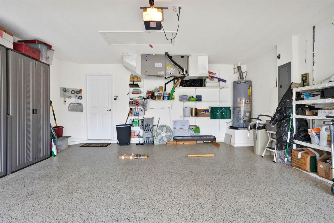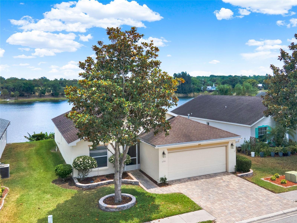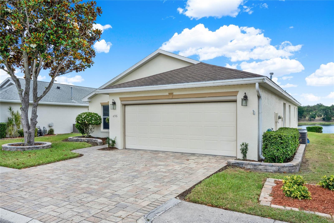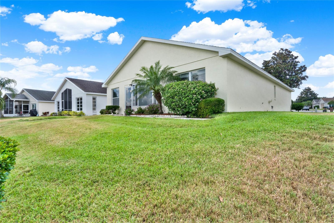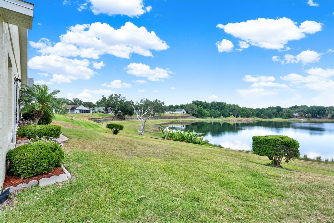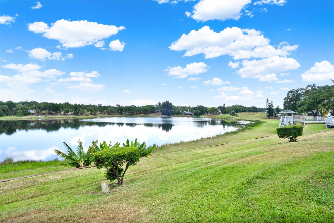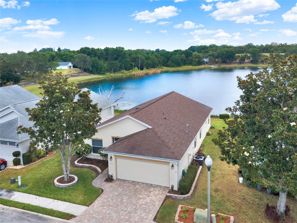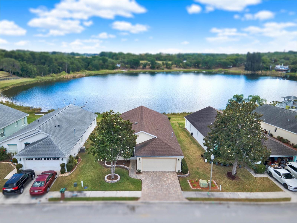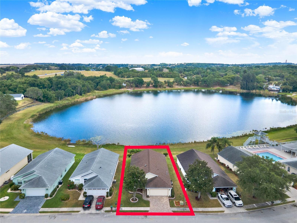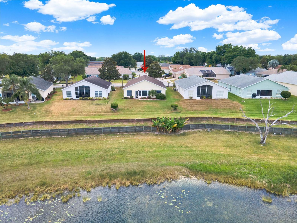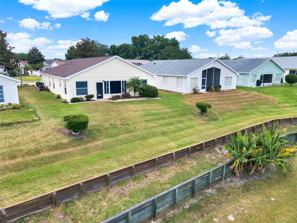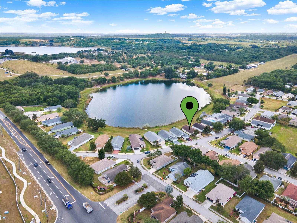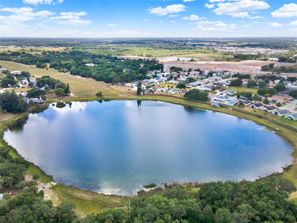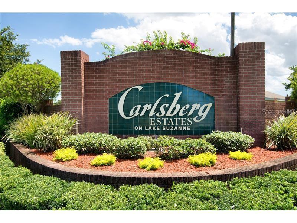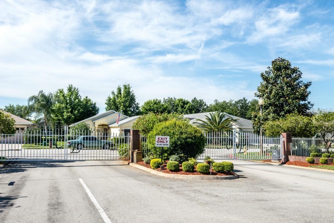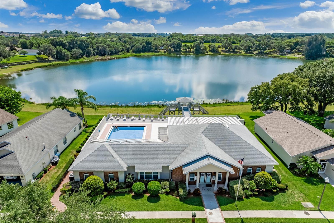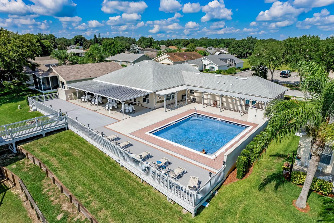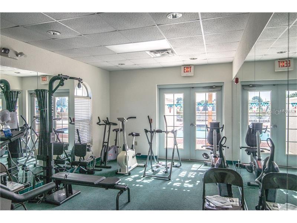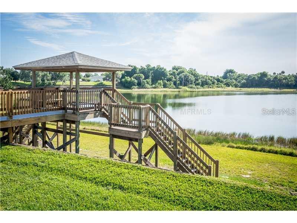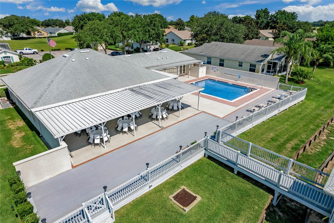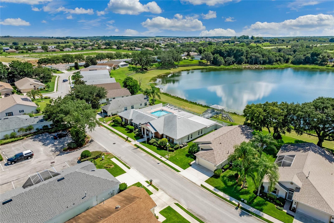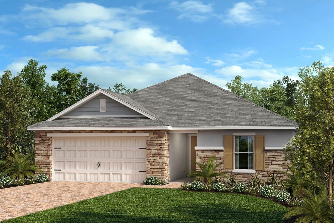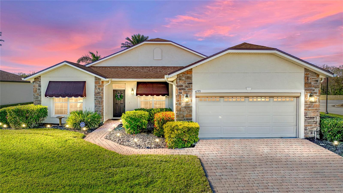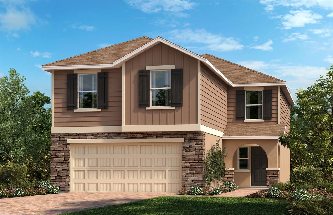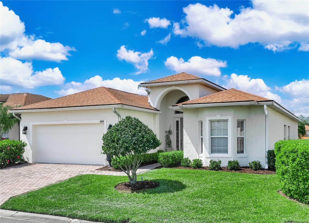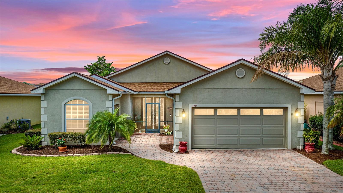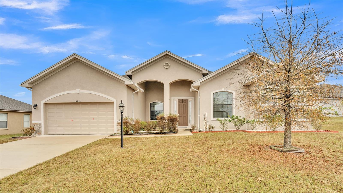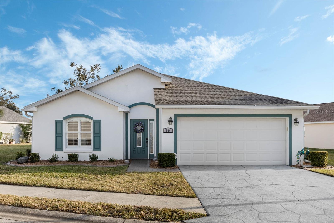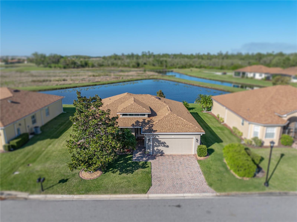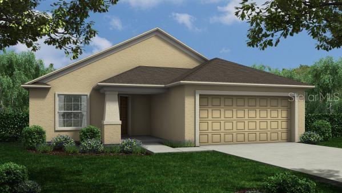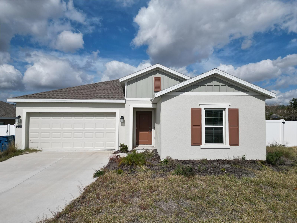496 Lake Suzanne Drive, LAKE WALES, FL 33859
Property Photos
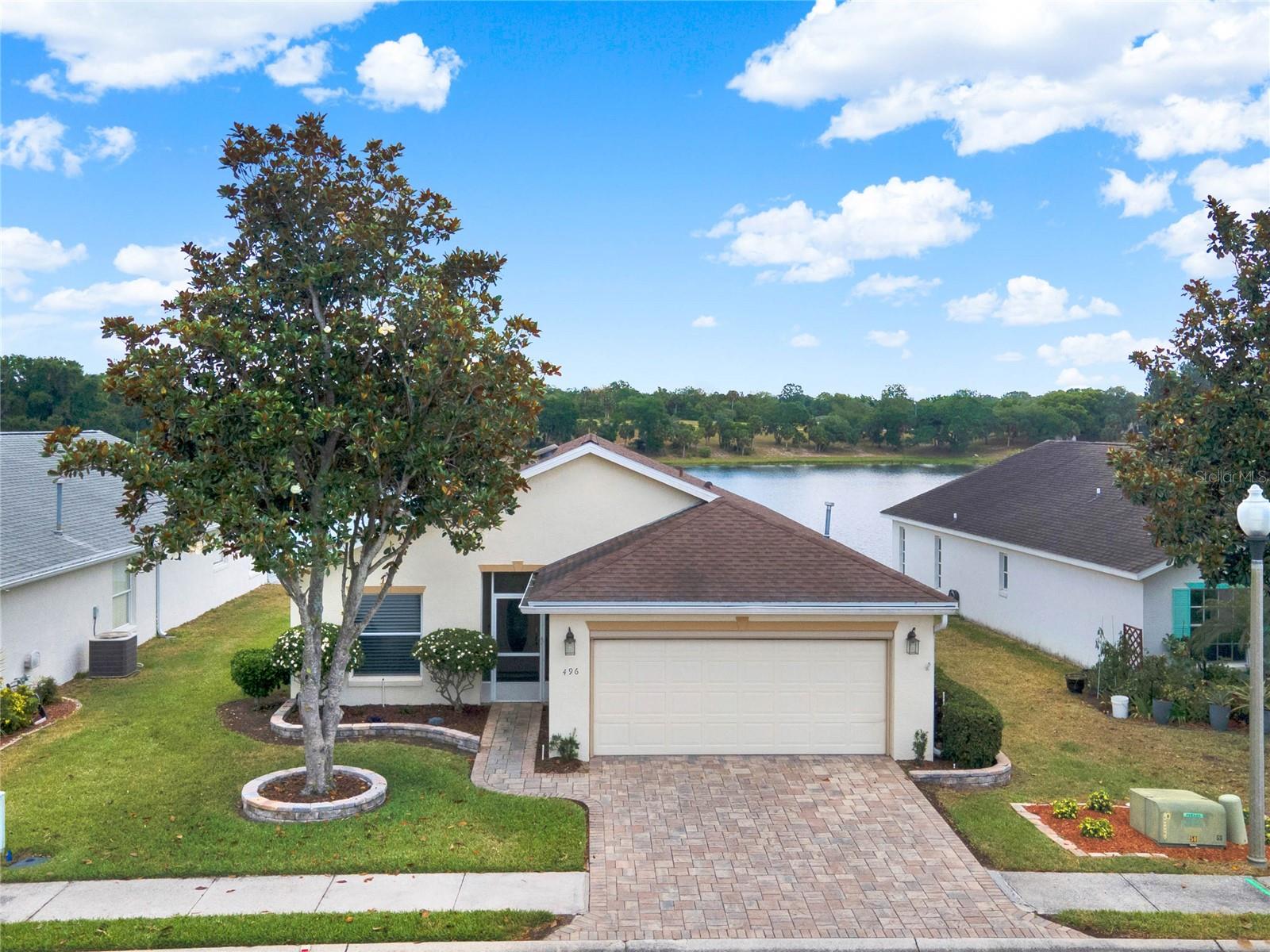
Would you like to sell your home before you purchase this one?
Priced at Only: $365,000
For more Information Call:
Address: 496 Lake Suzanne Drive, LAKE WALES, FL 33859
Property Location and Similar Properties






- MLS#: P4933731 ( Single Family )
- Street Address: 496 Lake Suzanne Drive
- Viewed: 52
- Price: $365,000
- Price sqft: $166
- Waterfront: Yes
- Wateraccess: Yes
- Waterfront Type: Lake
- Year Built: 2006
- Bldg sqft: 2200
- Bedrooms: 2
- Total Baths: 2
- Full Baths: 2
- Garage / Parking Spaces: 2
- Days On Market: 36
- Additional Information
- Geolocation: 27.9593 / -81.6026
- County: POLK
- City: LAKE WALES
- Zipcode: 33859
- Subdivision: Chalet Estates
- Provided by: CENTURY 21 MYERS REALTY LAKE WALES
- Contact: Eileen Belanger

- DMCA Notice
Description
This stunning waterfront home, nestled in the highly desirable 55+ gated community of Chalet Estates on Lake Suzanne, offers breathtaking views and a maintenance free lifestyle. Featuring 2 bedrooms, 2 bathrooms, and a versatile den, this home is designed for both comfort and style. The generously sized living room is enhanced with soaring vaulted ceilings, water resistant vinyl plank flooring, and oversized glass sliding doors that showcase the picturesque lakefront views. The eat in kitchen features white cabinetry with elegant crown molding trim, perfectly complementing the luxurious Cambria quartz countertops. A stylish gooseneck faucet, double bowl sink, upgraded stainless steel appliances, closet pantry, and breakfast bar enhance both functionality and design. The charming breakfast nook provides the perfect spot to enjoy serene waterfront views with your morning coffee. The Florida room, with its panoramic lake views, is an ideal retreat to relax and unwind. The spacious primary bedroom suite features vaulted ceilings, plantation shutters, and dual walk in closets, offering ample storage. The well appointed ensuite bathroom is designed for comfort, featuring a large vanity with double sinks, quartz countertops, Kohler brushed nickel faucets, a comfort height toilet, a linen closet, and a walk in shower with safety grab bars. Other amenities include a Laundry Room with Cabinetry, Washer & Dryer, Epoxy Finished Garage Flooring, Gutters, Irrigation System with Irrigation Meter, Retractable Garage Screen Door, Decorative Stone Landscape Edging, HVAC System 2023, Gas Water Heater 2023, Architectural Shingle Roof 2018, Paved Walkway & Driveway and a 2 Car Garage with Door Opener. Residents of Chalet Estates enjoy a vibrant and active lifestyle, with access to a waterfront clubhouse, a heated pool, a fitness center, a patio area, and direct access to Lake Suzanne. Conveniently located near shopping, restaurants, medical facilities, major routes, and Legoland, this home offers both tranquility and easy access to modern conveniences. Dont miss the opportunity to embrace the beauty of lakefront living in this charming, well appointed home!
Description
This stunning waterfront home, nestled in the highly desirable 55+ gated community of Chalet Estates on Lake Suzanne, offers breathtaking views and a maintenance free lifestyle. Featuring 2 bedrooms, 2 bathrooms, and a versatile den, this home is designed for both comfort and style. The generously sized living room is enhanced with soaring vaulted ceilings, water resistant vinyl plank flooring, and oversized glass sliding doors that showcase the picturesque lakefront views. The eat in kitchen features white cabinetry with elegant crown molding trim, perfectly complementing the luxurious Cambria quartz countertops. A stylish gooseneck faucet, double bowl sink, upgraded stainless steel appliances, closet pantry, and breakfast bar enhance both functionality and design. The charming breakfast nook provides the perfect spot to enjoy serene waterfront views with your morning coffee. The Florida room, with its panoramic lake views, is an ideal retreat to relax and unwind. The spacious primary bedroom suite features vaulted ceilings, plantation shutters, and dual walk in closets, offering ample storage. The well appointed ensuite bathroom is designed for comfort, featuring a large vanity with double sinks, quartz countertops, Kohler brushed nickel faucets, a comfort height toilet, a linen closet, and a walk in shower with safety grab bars. Other amenities include a Laundry Room with Cabinetry, Washer & Dryer, Epoxy Finished Garage Flooring, Gutters, Irrigation System with Irrigation Meter, Retractable Garage Screen Door, Decorative Stone Landscape Edging, HVAC System 2023, Gas Water Heater 2023, Architectural Shingle Roof 2018, Paved Walkway & Driveway and a 2 Car Garage with Door Opener. Residents of Chalet Estates enjoy a vibrant and active lifestyle, with access to a waterfront clubhouse, a heated pool, a fitness center, a patio area, and direct access to Lake Suzanne. Conveniently located near shopping, restaurants, medical facilities, major routes, and Legoland, this home offers both tranquility and easy access to modern conveniences. Dont miss the opportunity to embrace the beauty of lakefront living in this charming, well appointed home!
Payment Calculator
- Principal & Interest -
- Property Tax $
- Home Insurance $
- HOA Fees $
- Monthly -
For a Fast & FREE Mortgage Pre-Approval Apply Now
Apply Now
 Apply Now
Apply NowFeatures
Other Features
- Views: 52
Similar Properties
Nearby Subdivisions
Chalet Estates
Chalet Estates On Lake Suzanne
Crooked Lake Park 02
Crooked Lake Park Tr 04
Dinner Lake Ph 04
Dinner Lake Shores Ph 01
Dinner Lake Shores Ph 3
Dinner Lake Shores Phase Three
Dinner Lake South
Harper Estates
Heatherwood Sub
Hunt Club Groves 40s
Hunt Club Groves 50s
Lake Ashton Golf Club Ph 3a
Lake Ashton Golf Club Ph 01
Lake Ashton Golf Club Ph 02
Lake Ashton Golf Club Ph 03a
Lake Ashton Golf Club Ph 03b
Lake Ashton Golf Club Ph 04
Lake Ashton Golf Club Ph 05
Lake Ashton Golf Club Ph 06
Lake Ashton Golf Club Ph 1
Lake Ashton Golf Club Ph I
Lake Ashton Golf Club Ph Ii
Leighton Landing
Leighton Lndg
Leomas Landing 40s
Leomas Landing 50s
Leomas Landing Ph 1
Leomas Lndg Ph 1
None
Reserve At Forest Lake
Reserve At Forest Lake Phase
Robins Run Phase 1
Robinson Sub
Scotts W W Add
South Lake Wales
South Lake Wales Yacht Club Se
Stones Sub
Waverly
Waverly Acres
West Lake Wales
Contact Info

- Samantha Archer, Broker
- Tropic Shores Realty
- Mobile: 727.534.9276
- samanthaarcherbroker@gmail.com



