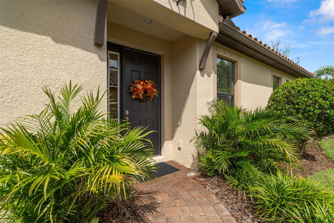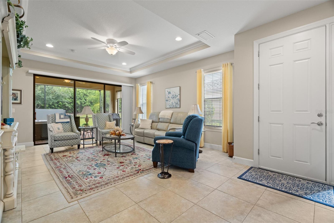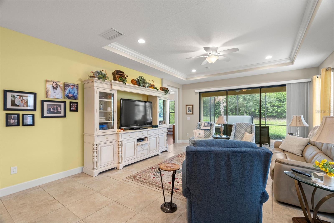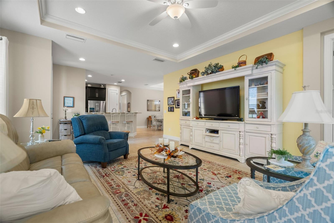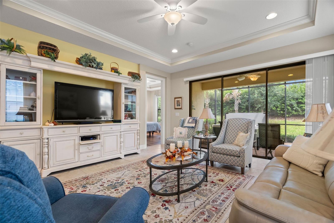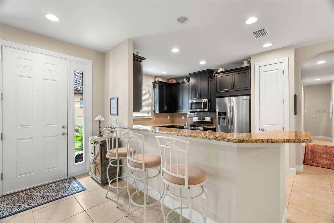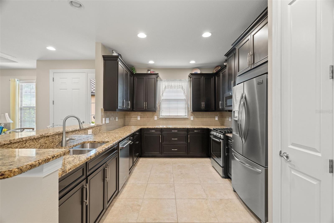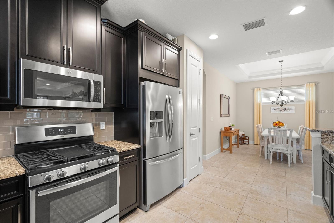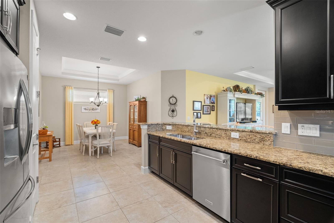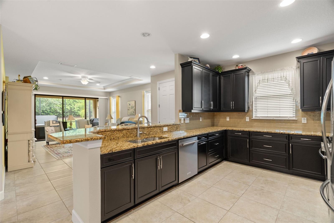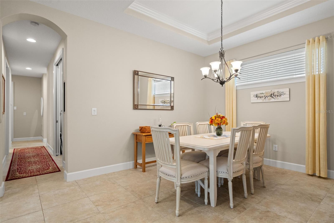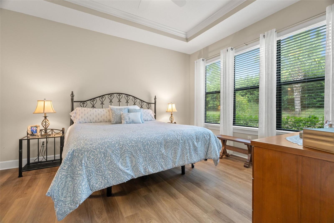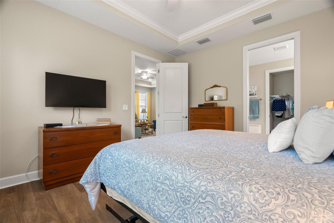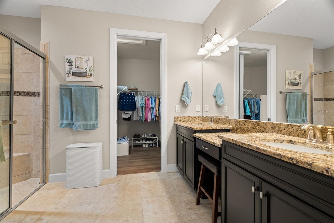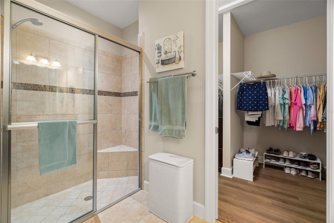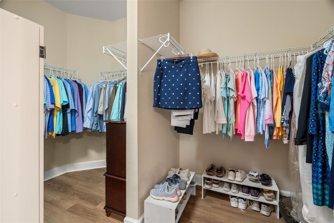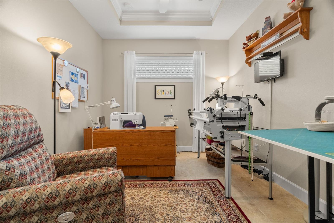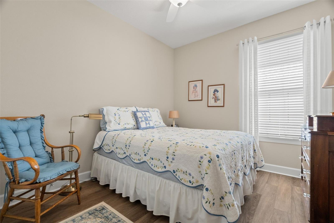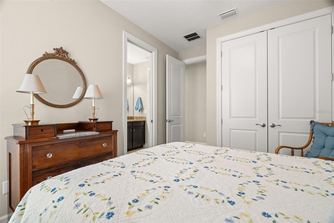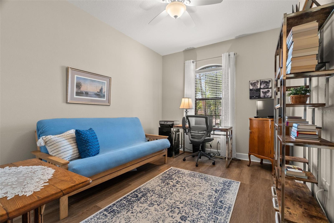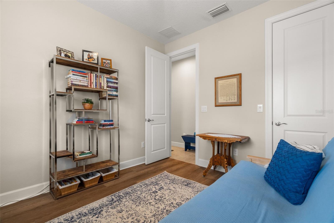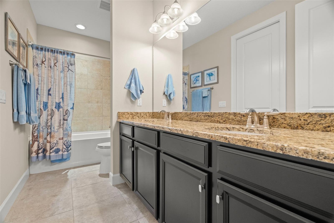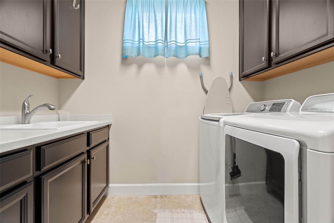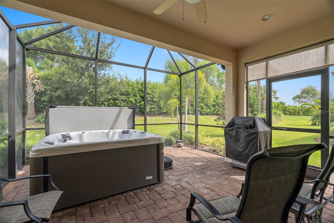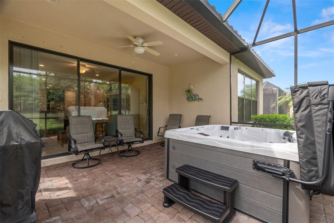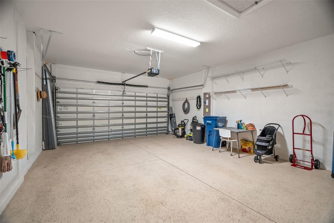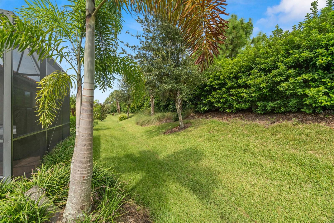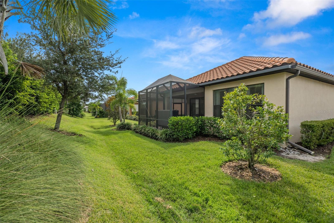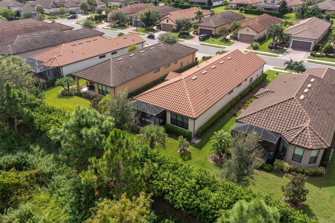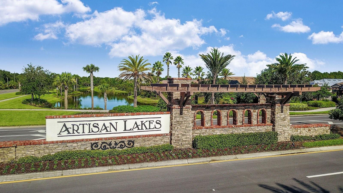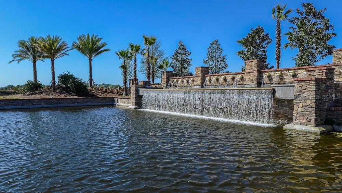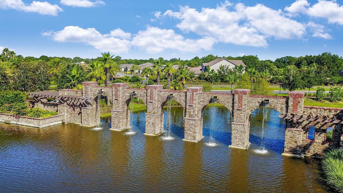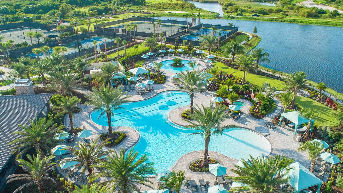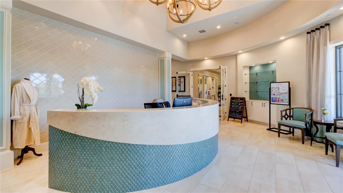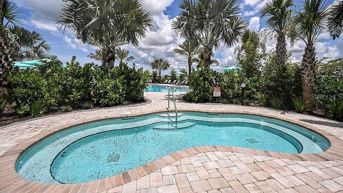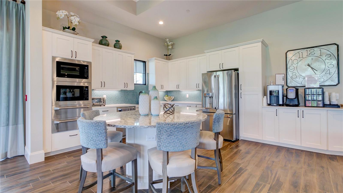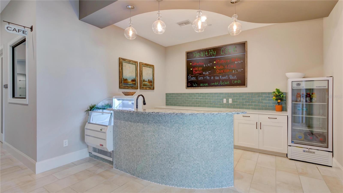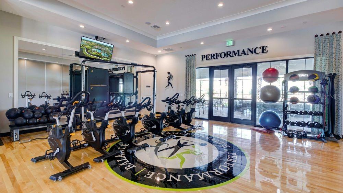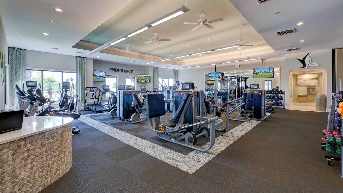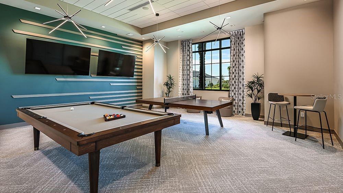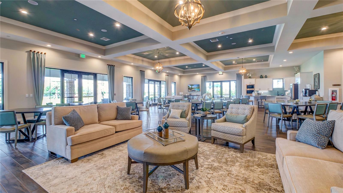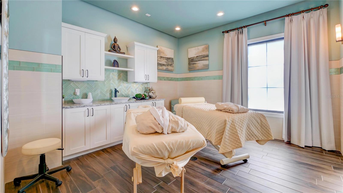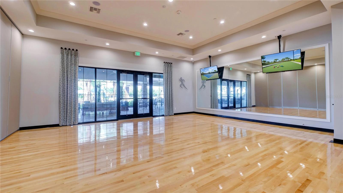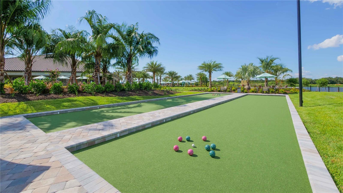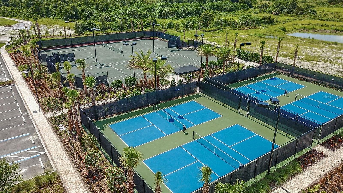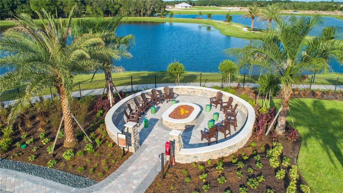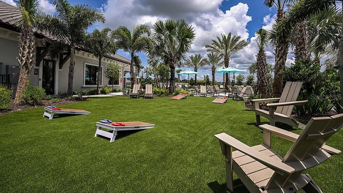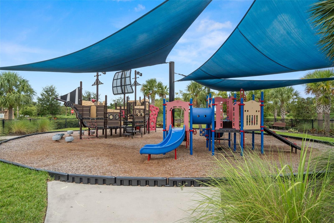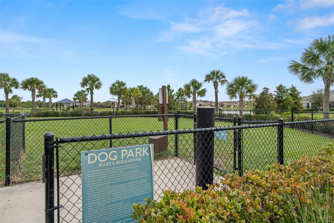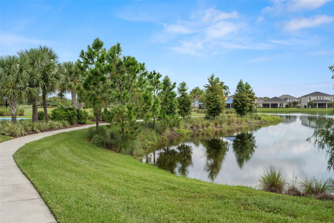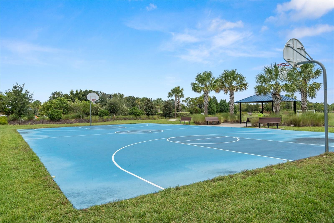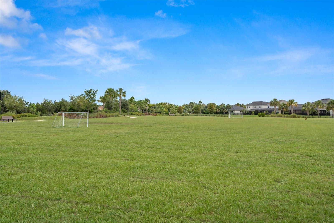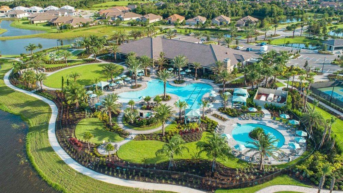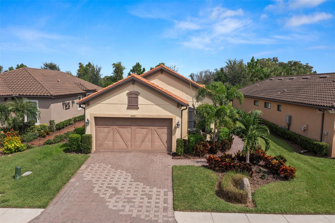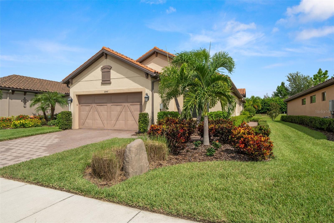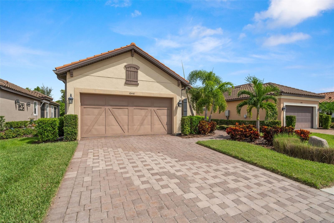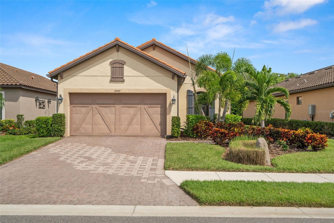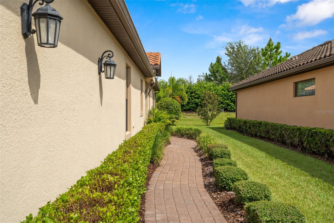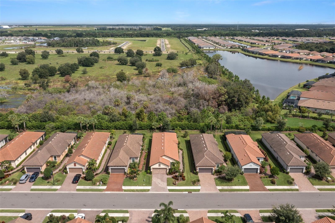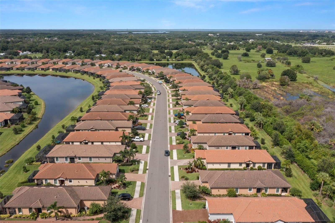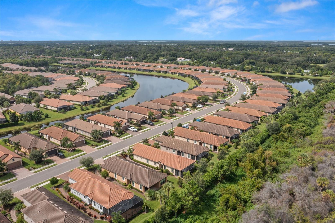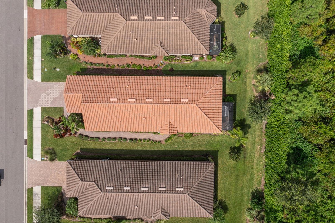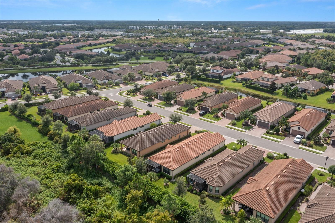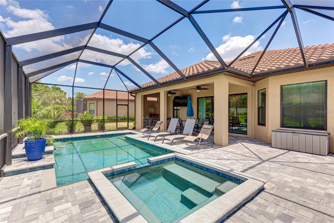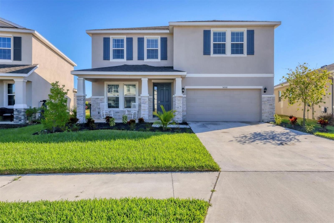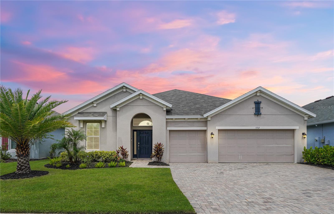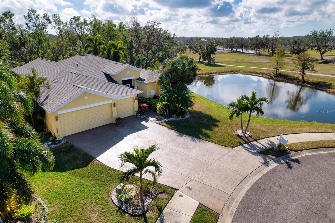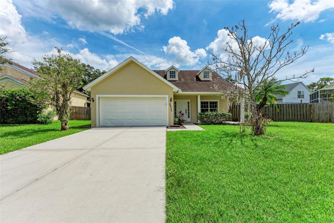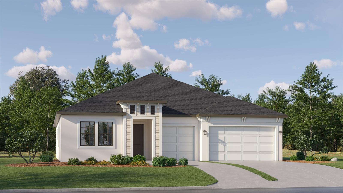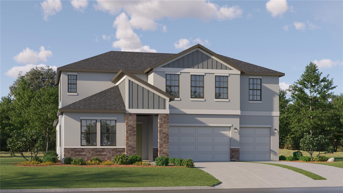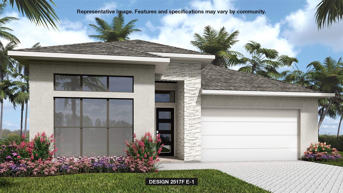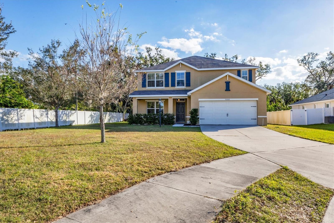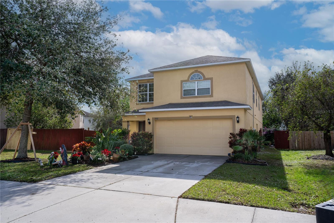10441 Highland Park Place, PALMETTO, FL 34221
Property Photos
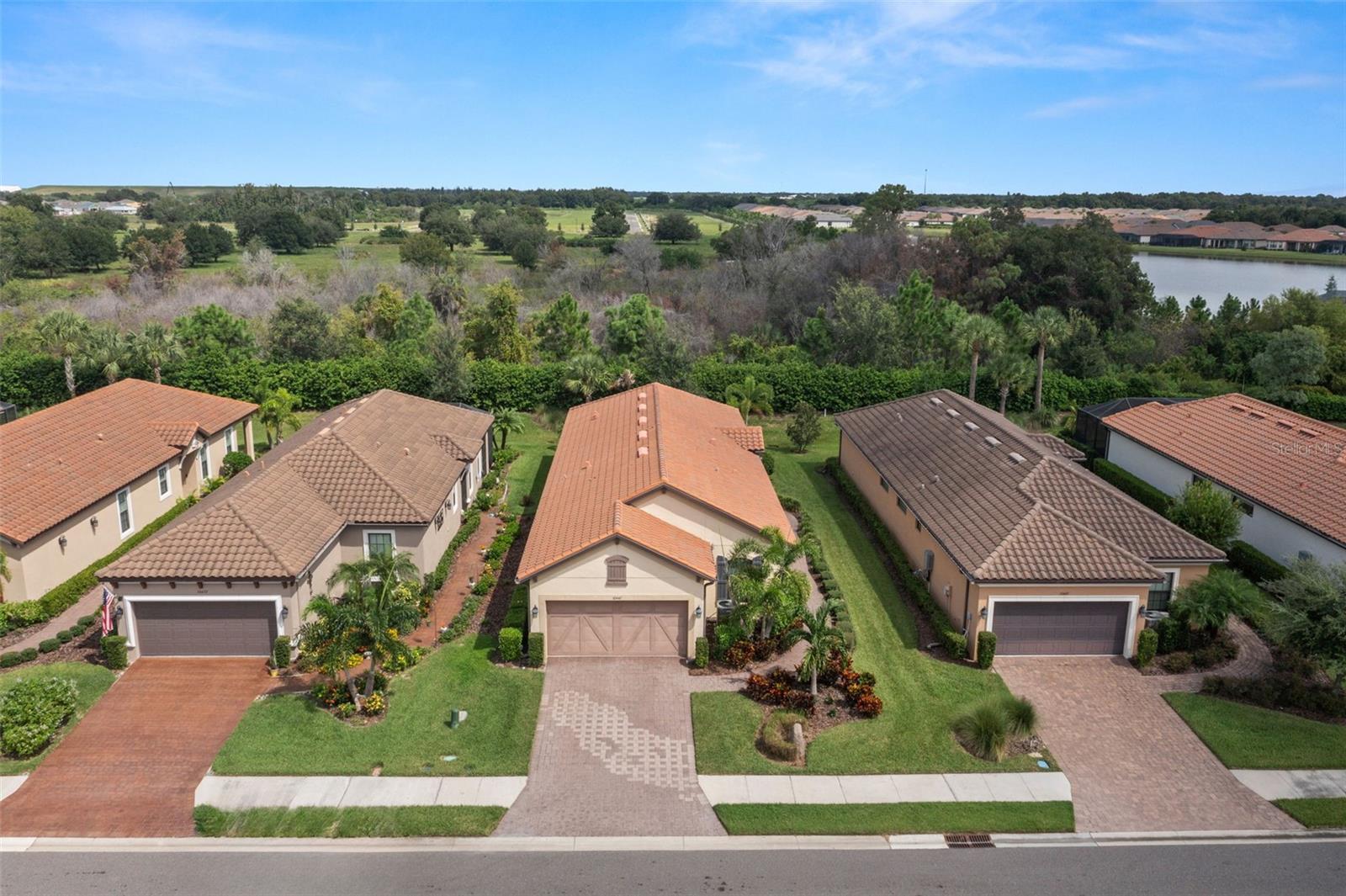
Would you like to sell your home before you purchase this one?
Priced at Only: $549,900
For more Information Call:
Address: 10441 Highland Park Place, PALMETTO, FL 34221
Property Location and Similar Properties
- MLS#: FC303878 ( Residential )
- Street Address: 10441 Highland Park Place
- Viewed: 1
- Price: $549,900
- Price sqft: $215
- Waterfront: No
- Year Built: 2017
- Bldg sqft: 2555
- Bedrooms: 3
- Total Baths: 2
- Full Baths: 2
- Garage / Parking Spaces: 2
- Days On Market: 81
- Additional Information
- Geolocation: 27.6084 / -82.5196
- County: MANATEE
- City: PALMETTO
- Zipcode: 34221
- Provided by: ROYAL HIGHLANDER REAL ESTATE C
- Contact: ANITA MILLAR
- 904-509-8622

- DMCA Notice
-
DescriptionDownsizing? This is the perfect home for you! 3 bedrooms, 2 bathrooms, office with pocket door, dining room, great room, oversized kitchen, laundry room with sink & wood cabinets, 2 car garage, screened lanai with brand new hot tub!!! Located in the elegant community of esplanade at artisan lakes, you can live a personalized lifestyle. You could be working out at the community fitness center, playing pickleball, swimming in the heated pool or spa, playing bocce ball, tennis tournaments, shooting hoops or kicking soccer balls, getting a relaxing massage, sipping at the cafe', enjoying the butterfly garden or walking your furry friend to the dog park. There is also a full size billiards table, game rooms and event space. Full sized locker rooms with showers & towel service are available for your convenience. Esplanade offers a variety of curated concierge services including drycleaning and traveling to luxury resorts and experiences for your beloved pet. Elevate your living experience with grand wine tastings, exclusive culinary experiences, live concerts, spa & wellness events or sit around the fire pit with friends and watch the sunset. In addition, the community takes care of your lawn by including mowing, fertilizing, edging, watering, pruning, and replacing, and controlling disease and insects in your quarterly fee. Features include: 8' doors, security system, tray ceilings with crown molding in great room, main bedroom & dining room & den. 16" raised toilets, granite countertops & tile showers in both baths. Kitchen includes granite countertops, breakfast bar, ge natural gas range with griddle, frigidaire refrigerator with dutch doors, icemaker, & in door water & ice, kitchen aide silent dishwasher 2022, garbage disposal, generous espresso cabinets with crown molding, pantry closet & window. Dining room with updated light & dimmer switch. Extended garage features numerous storage shelves, painted & finished walls, sealed floor. Covered lanai with extended screened patio with brand new spa master 6. 5' x 6. 5' hot tub october 2024, natural gas tankless water heater. Meticulously maintained and improved: armstrong luxury vinyl plank flooring (2022) in bedrooms. Remote controlled lights & ceiling fans in all bedrooms, office & living room. Freshly painted exterior oct 2024, freshly sealed paver driveway, walkway and lanai sept 2024, upgraded exterior rodent proof vents, gutters, upgraded furnace infared filter for bacteria & particulates, new attic insulation, tile roof inspection & maintenance sept 2024, freshly mulched flower beds & termite bond. Come see this gem before you miss out!
Payment Calculator
- Principal & Interest -
- Property Tax $
- Home Insurance $
- HOA Fees $
- Monthly -
Features
Building and Construction
- Builder Model: Arezzo
- Builder Name: Taylor Morrison
- Covered Spaces: 0.00
- Exterior Features: Irrigation System, Lighting, Rain Gutters, Sidewalk, Sliding Doors
- Flooring: Ceramic Tile, Luxury Vinyl
- Living Area: 1920.00
- Roof: Tile
Property Information
- Property Condition: Completed
Land Information
- Lot Features: Greenbelt
Garage and Parking
- Garage Spaces: 2.00
Eco-Communities
- Water Source: None
Utilities
- Carport Spaces: 0.00
- Cooling: Central Air
- Heating: Central, Electric
- Pets Allowed: Breed Restrictions, Number Limit
- Sewer: Public Sewer
- Utilities: Cable Connected, Electricity Connected, Natural Gas Connected, Sewer Connected, Street Lights, Underground Utilities, Water Connected
Amenities
- Association Amenities: Basketball Court, Clubhouse, Fence Restrictions, Fitness Center, Gated, Park, Pickleball Court(s), Playground, Pool, Recreation Facilities, Spa/Hot Tub, Tennis Court(s), Trail(s)
Finance and Tax Information
- Home Owners Association Fee Includes: Common Area Taxes, Pool, Escrow Reserves Fund, Maintenance Grounds, Recreational Facilities
- Home Owners Association Fee: 1379.00
- Net Operating Income: 0.00
- Tax Year: 2023
Other Features
- Appliances: Gas Water Heater, Microwave, Range, Tankless Water Heater
- Association Name: Eplanade at Artisan Lakes HOA - Catherine Gangloff
- Association Phone: 941.479.6575
- Country: US
- Furnished: Unfurnished
- Interior Features: Ceiling Fans(s), High Ceilings, In Wall Pest System, Primary Bedroom Main Floor, Solid Wood Cabinets, Split Bedroom, Tray Ceiling(s), Walk-In Closet(s), Window Treatments
- Legal Description: LOT 304 ARTISAN LAKES ESPLANDE PH III PI#6109.1830/9
- Levels: One
- Area Major: 34221 - Palmetto/Rubonia
- Occupant Type: Owner
- Parcel Number: 610918309
- Possession: Close of Escrow
- Style: Mediterranean
- View: Garden, Trees/Woods
- Zoning Code: RES
Similar Properties
Nearby Subdivisions
1050 N 14 Of 153417
1400 Erie Rdmendozamocassin Wa
A R Anthonys Sub Of Pt Sec1423
Amanda Lee Add
Arbor Creek
Artisan Lakes Eaves Bend Ph I
Artisan Lakes Eaves Bend Ph Ii
Atzroth Add To Palmetto
Bahia Vista
Bay View Park Rev
Bayou Estates North Iia Iib
Bayou Estates North Iic
Bayou Estates South
Crystal Lakes
Crystal Lakes Ii
East Palmetto
East5 Palmetto
Eaves Bend At Artisan Lakes
Edgewood Park
Fairway Oaks Ph I Ii Iii
Fairways At Imperial Lakewoods
Fosters Creek
Fresh Meadows
Fresh Meadows Ph I
Fresh Meadows Ph Ii
Gillett Rd
Gillette Grove
Gulf Bay Estates Blocks 1a 1
H L Moss
H W Harrison
Harrison Indust Resubdivided
Heather Glen Ph
Heather Glen Ph I
Heron Creek
Heron Creek Ph I
Imperial Lakes Estates
Imperial Lakes Residential
Island At Riviera Dunes
Jackson Crossing
Jackson Crossings Ph I
Jackson Xing Ph Ii
Lake Park
Lake View Acres
Lincoln Manor
Mandarin Grove
Marlee Acres
Muellers
Northshore At Riviera Dunes Ph
Northwood Park
Oak Trail
Oak View Ph I
Oak View Ph Ii
Oak View Ph Iii
Oakhurst Rev Por
Old Mill Preserve
Old Mill Preserve Ph Ii
Palm Lake Estates
Palmetto Estates
Palmetto Gardens Rev
Palmetto Heights
Palmetto Point
Palmetto Point Add
Palmetto Skyway Rep
Parkside
Parrish Add To Palmetto
Peninsula At Riviera Dunes
Pravela
R F Willis Of Memphis
Regency Oaks Ph I
Regency Oaks Preserve
Roy Family Ranches
Sanctuary Cove
Sharp Turners Add To Palmetto
Sheffield Glenn
Shell Beach Add
Silverstone North
Silverstone North Ph Ia Ib
Silverstone North Ph Ic Id
Silverstone North Ph Iia Iib
Skyway Village Estates Coop
Snead Island
Snead Island Estates West Ph 1
Snead Island Holly
Spanish Point
Stonegate Preserve
Sugar Mill Lakes Ph 1
Sugar Mill Lakes Ph Ii Iii
Swan Estates
Sylvan Oaks
Terra Ceia Bay Estates
Terra Ceia Bay North
Terra Ceia Manor A Co Op
The Cove At Terra Ceia Bay Vil
Trevesta
Trevesta Ph Ia
Trevesta Ph Iiia
Trevesta Ph Iiic Iiid
Villages Of Thousand Oaks Vill
Villas At Oak Bend
Washington Gardens
Washington Park
Waterford Court
Waterford Ph I Iii Rep
Waterford Ph Ia Ii Iia
Whitney Meadows
Willis Add To Palmetto Continu
Willow Hammock Ph 1a 1b
Willow Walk Ph Ia
Willow Walk Ph Iiaiibiid
Willow Walk Ph Iic
Woodlawn Lakes Second Add
Woods Of Moccasin Wallow Ph I

- Samantha Archer, Broker
- Tropic Shores Realty
- Mobile: 727.534.9276
- samanthaarcherbroker@gmail.com


