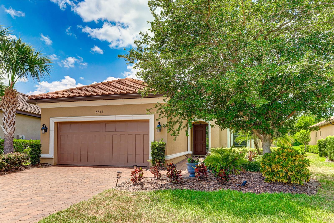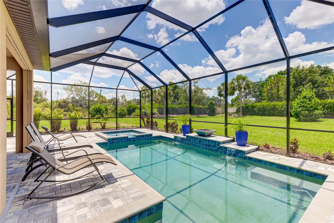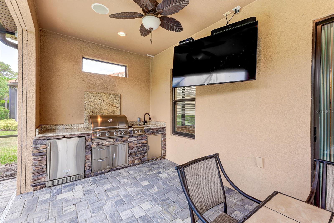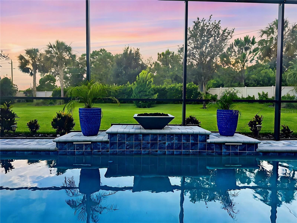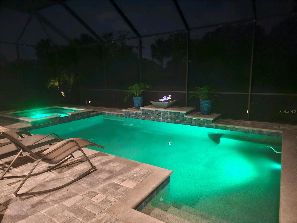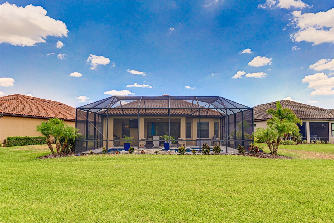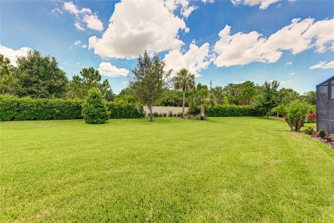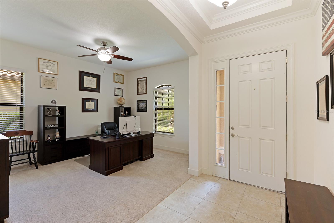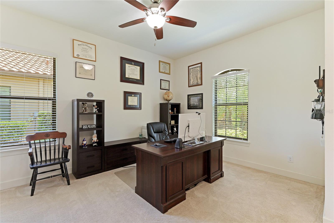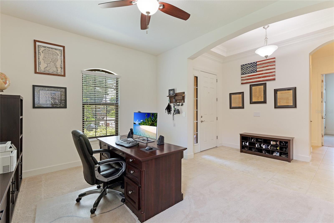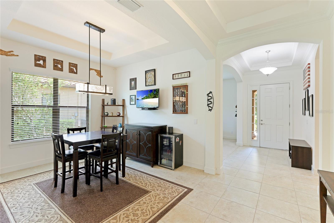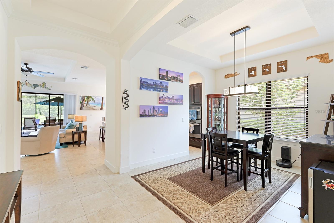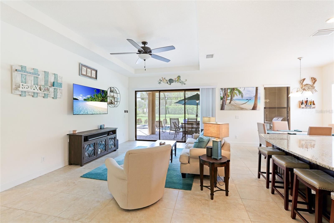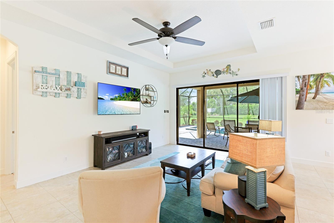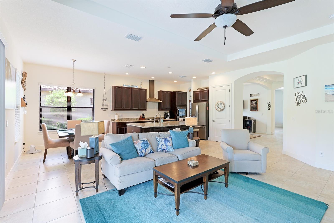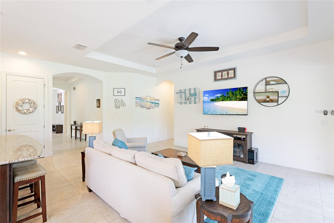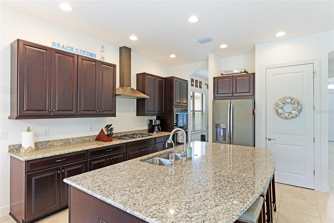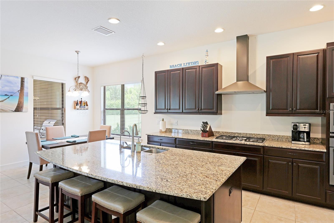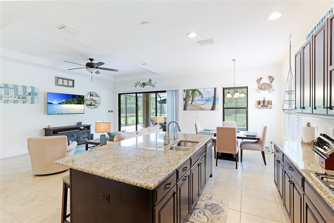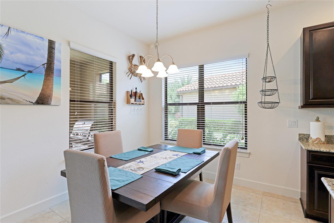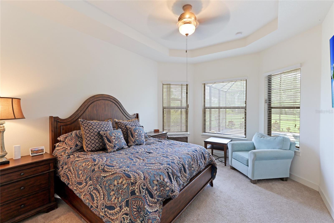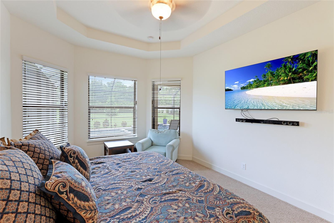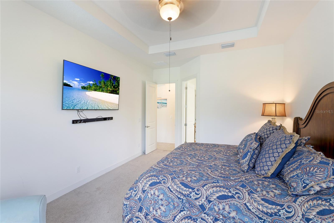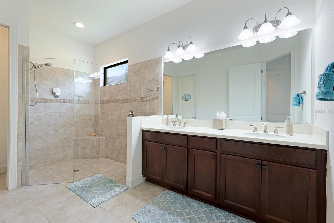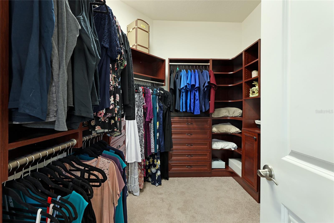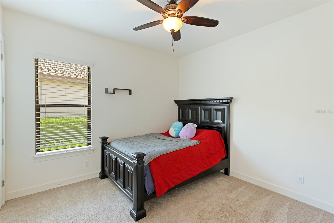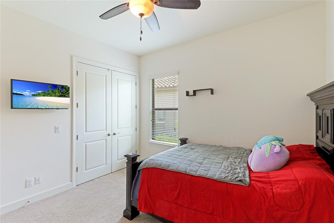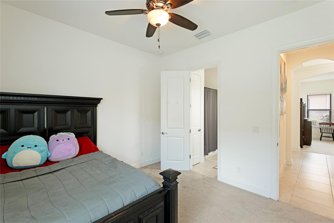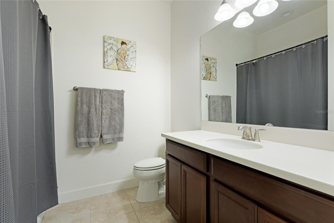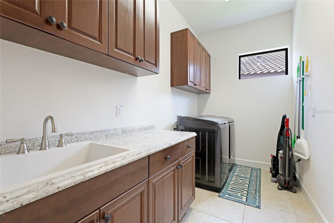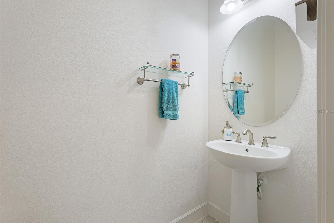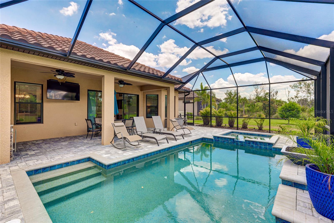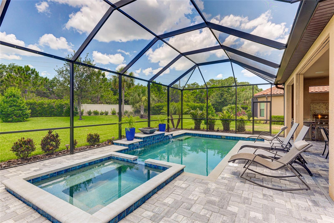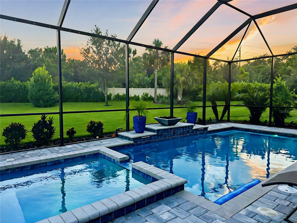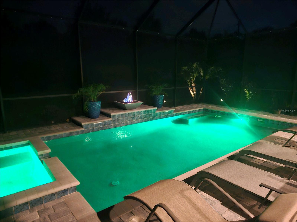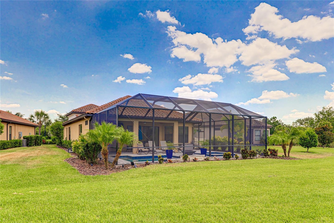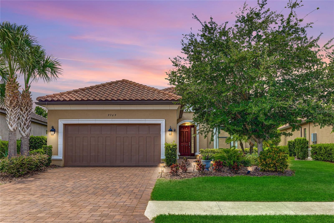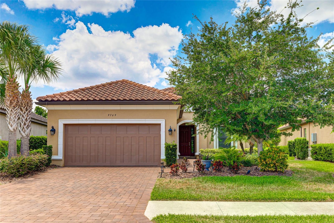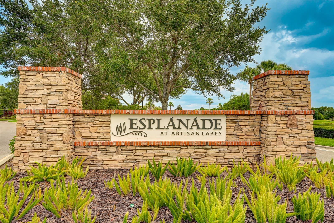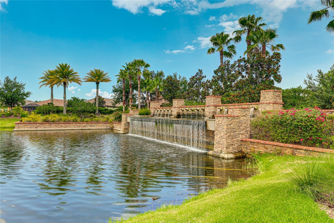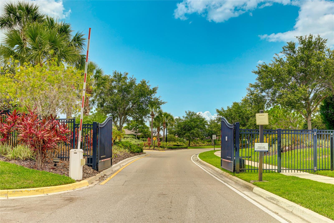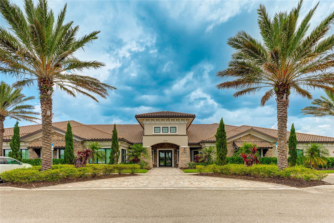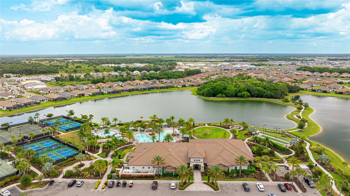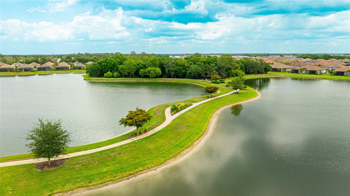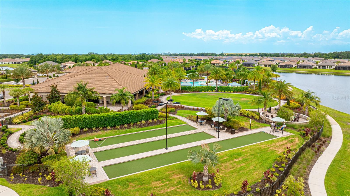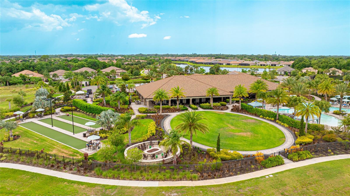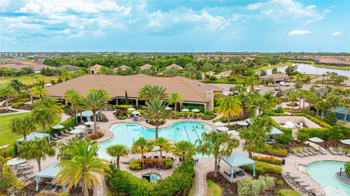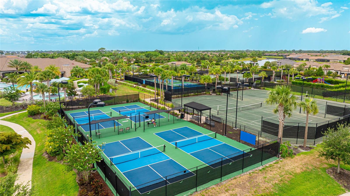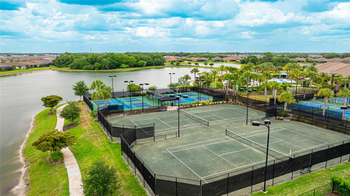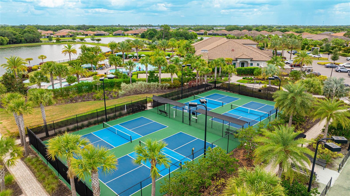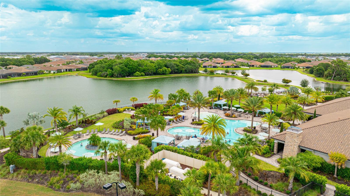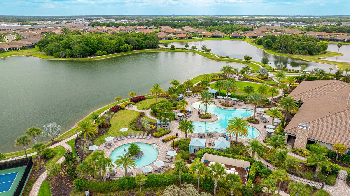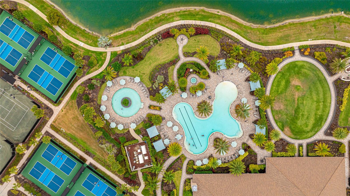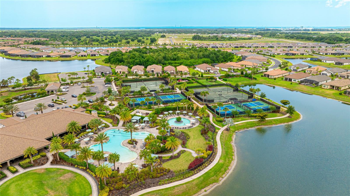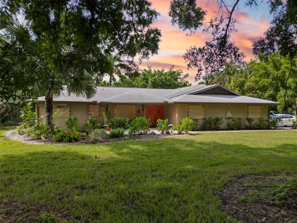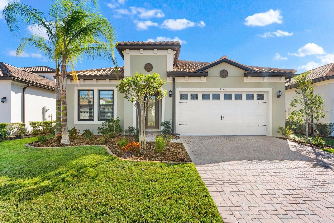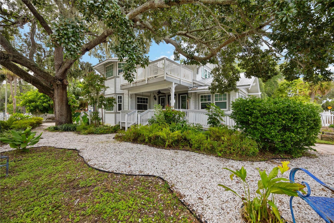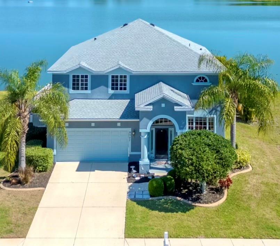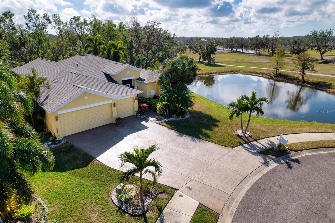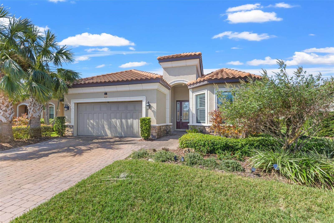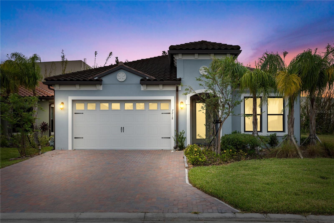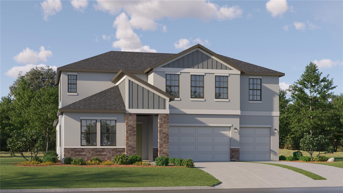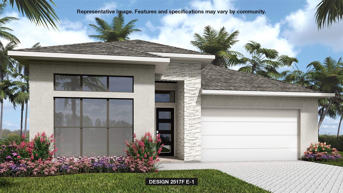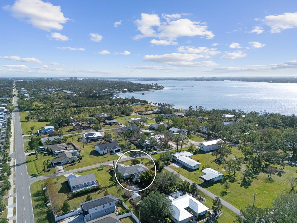9769 Highland Park Place, PALMETTO, FL 34221
Property Photos
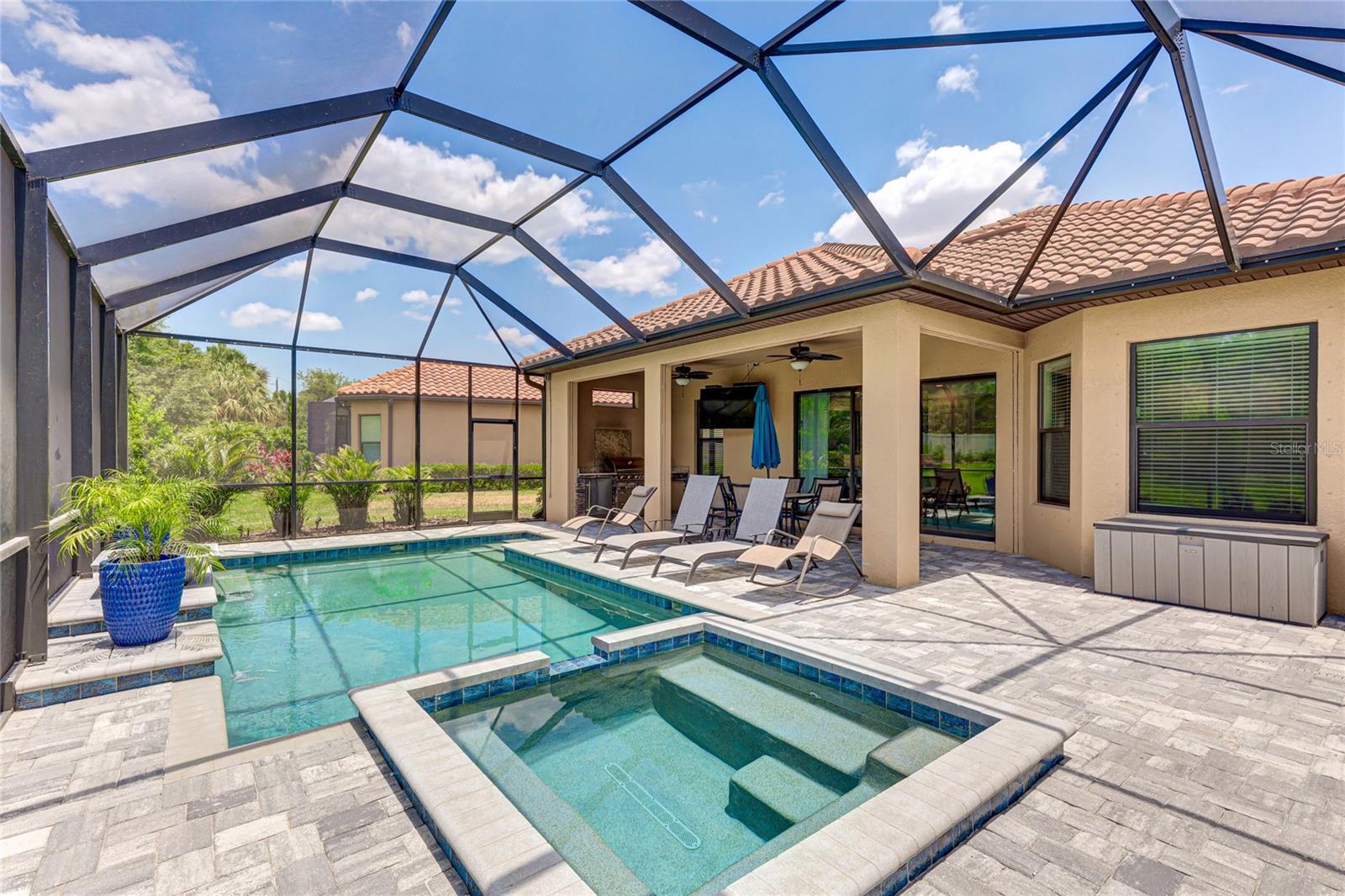
Would you like to sell your home before you purchase this one?
Priced at Only: $625,000
For more Information Call:
Address: 9769 Highland Park Place, PALMETTO, FL 34221
Property Location and Similar Properties
- MLS#: A4612540 ( Residential )
- Street Address: 9769 Highland Park Place
- Viewed: 3
- Price: $625,000
- Price sqft: $220
- Waterfront: No
- Year Built: 2018
- Bldg sqft: 2835
- Bedrooms: 2
- Total Baths: 3
- Full Baths: 2
- 1/2 Baths: 1
- Garage / Parking Spaces: 2
- Days On Market: 219
- Additional Information
- Geolocation: 27.6024 / -82.5226
- County: MANATEE
- City: PALMETTO
- Zipcode: 34221
- Elementary School: James Tillman Elementary
- Middle School: Buffalo Creek Middle
- High School: Palmetto High
- Provided by: EXP REALTY LLC
- Contact: George Dustman, III
- 888-883-8509

- DMCA Notice
-
DescriptionSeller is motivated and will entertain reasonable offers. Your Dream Home is Ready Now! Why wait to build when this stunning pool and spa home is move in ready and priced below its appraised value? Nestled in the resort style community of Esplanade at Artisan Lakes, this home showcases exceptional builder upgrades and the luxurious Florida lifestyle youve been searching for. Step inside the coveted Farnese model, where elegance and functionality unite. From 10 foot ceilings and 8 foot doors to crown molding, tray ceilings, and arched doorways, every detail exudes sophistication. Natural sunlight floods the space through oversized windows and sliding glass doors, creating a warm, inviting ambiance. *Gourmet Kitchen and Entertaining Spaces* At the heart of the home is the gourmet chefs kitchen, a dream for entertainers. It features a spacious center island, upgraded stainless steel appliances, including a gas cooktop and convection oven/microwave, and seamless flow to the formal dining room and great room. Sliding glass doors open to your private outdoor haven, making indoor outdoor living effortless. *Outdoor Oasis* The backyard is your personal retreat, boasting a custom saltwater pool and spa, an outdoor kitchen, and an oversized covered lanai with built in speakers. Imagine hosting gatherings as the fire bowl dances at the pools edge, or simply relaxing under the stars in your private sanctuary. *Relax in Style* The owners suite is a serene retreat with a luxurious Roman shower, dual sinks, a custom walk in closet with amazing built ins, and a dedicated vanity space. An additional bedroom with its own en suite bathroom ensures guests enjoy ultimate comfort. *Versatile Office or Extra Bedroom*. The home also includes a flexible office space near the front entranceperfect for working from home or easily convertible into a third bedroom. *Resort Style Community Amenities*. Living in Artisan Lakes means every day feels like a vacation. Enjoy amenities like: A state of the art fitness center with group classes, A resort style pool with cabanas, a hot tub, and a resistance pool Tennis courts, pickleball courts, a bark park, and a playground, Fire pits, a clubhouse with social spaces, and planned community events year round. *Prime Location*. Artisan Lakes is conveniently located between Tampa Bay and Sarasota, offering quick access to I 75 and 275. Enjoy short drives to Tampa, St. Petersburg, Sarasota, Bradenton, and Floridas world famous white sand beaches. *Additional Highlights* Reverse osmosis system and whole home water softener, Internet and cable included with HOA fees, Seller will replace carpeting or offer a flooring credit. This home is the perfect blend of luxury, convenience, and community. Dont miss your chanceschedule your private showing today!
Payment Calculator
- Principal & Interest -
- Property Tax $
- Home Insurance $
- HOA Fees $
- Monthly -
Features
Building and Construction
- Builder Model: Farnese
- Builder Name: Taylor Morrison
- Covered Spaces: 0.00
- Exterior Features: Hurricane Shutters, Rain Gutters, Sliding Doors
- Flooring: Carpet, Ceramic Tile
- Living Area: 2098.00
- Roof: Concrete, Tile
Property Information
- Property Condition: Completed
School Information
- High School: Palmetto High
- Middle School: Buffalo Creek Middle
- School Elementary: James Tillman Elementary
Garage and Parking
- Garage Spaces: 2.00
Eco-Communities
- Pool Features: Heated, In Ground, Salt Water, Screen Enclosure
- Water Source: Public
Utilities
- Carport Spaces: 0.00
- Cooling: Central Air
- Heating: Central
- Pets Allowed: Breed Restrictions, Yes
- Sewer: Public Sewer
- Utilities: BB/HS Internet Available, Cable Available, Electricity Connected, Natural Gas Connected, Public, Street Lights, Underground Utilities, Water Connected
Finance and Tax Information
- Home Owners Association Fee Includes: Cable TV, Common Area Taxes, Pool, Escrow Reserves Fund, Internet, Maintenance Grounds, Recreational Facilities
- Home Owners Association Fee: 1379.00
- Net Operating Income: 0.00
- Tax Year: 2023
Other Features
- Appliances: Cooktop, Dishwasher, Disposal, Exhaust Fan, Microwave, Refrigerator, Water Filtration System, Water Softener
- Association Name: Catherine Gangloff
- Association Phone: 941-479-6575
- Country: US
- Furnished: Unfurnished
- Interior Features: Built-in Features, Ceiling Fans(s), Crown Molding, Eat-in Kitchen, Kitchen/Family Room Combo, Living Room/Dining Room Combo, Open Floorplan, Stone Counters, Tray Ceiling(s), Walk-In Closet(s)
- Legal Description: LOT 363 ARTISAN LAKES ESPLANDE PH III PI#6109.2125/9
- Levels: One
- Area Major: 34221 - Palmetto/Rubonia
- Occupant Type: Owner
- Parcel Number: 610921259
- View: Pool
- Zoning Code: PD-MU
Similar Properties
Nearby Subdivisions
1050 N 14 Of 153417
1400 Erie Rdmendozamocassin Wa
A R Anthonys Sub Of Pt Sec1423
Amanda Lee Add
Arbor Creek
Artisan Lakes Eaves Bend Ph I
Artisan Lakes Eaves Bend Ph Ii
Atzroth Add To Palmetto
Bahia Vista
Bay View Park Rev
Bay View Park Revised Plat
Bayou Estates North Iia Iib
Bayou Estates North Iic
Bayou Estates South
Crystal Lakes
Crystal Lakes Ii
East Palmetto
East5 Palmetto
Eaves Bend At Artisan Lakes
Fairway Oaks Ph I Ii Iii
Fairways At Imperial Lakewoods
Fosters Creek
Fresh Meadows
Fresh Meadows Ph I
Fresh Meadows Ph Ii
Gillett Rd
Gillette Grove
Gulf Bay Estates Blocks 1a 1
H L Moss
H W Harrison
Harrison Indust Resubdivided
Heather Glen Ph
Heather Glen Ph I
Heron Creek
Heron Creek Ph I
Imperial Lakes Estates
Imperial Lakes Residential
Island At Riviera Dunes
Jackson Crossing
Jackson Crossings Ph I
Jackson Xing Ph Ii
Lake Park
Lake View Acres
Lincoln Manor
Mandarin Grove
Marlee Acres
Muellers
Northshore At Riviera Dunes Ph
Northwood Park
Oak Trail
Oak View Ph I
Oak View Ph Ii
Oak View Ph Iii
Oakhurst Rev Por
Old Mill Preserve
Old Mill Preserve Ph Ii
Palm Lake Estates
Palmetto Estates
Palmetto Gardens Rev
Palmetto Heights
Palmetto Point
Palmetto Point Add
Palmetto Skyway Rep
Parkside
Parrish Add To Palmetto
Peninsula At Riviera Dunes
Pravela
R F Willis Of Memphis
Regency Oaks Ph I
Regency Oaks Preserve
Roy Family Ranches
Sanctuary Cove
Sharp Turners Add To Palmetto
Sheffield Glenn
Shell Beach Add
Silverstone North
Silverstone North Ph Ia Ib
Silverstone North Ph Ic Id
Silverstone North Ph Iia Iib
Skyway Village Estates Coop
Snead Island
Snead Island Estates West Ph 1
Snead Island Holly
Spanish Point
Stonegate Preserve
Sub Lot34 B2 Parrish Ad To Tow
Sugar Mill Lakes Ph 1
Sugar Mill Lakes Ph Ii Iii
Swan Estates
Sylvan Oaks
Terra Ceia Bay Estates
Terra Ceia Bay North
Terra Ceia Manor A Co Op
The Cove At Terra Ceia Bay Vil
Trevesta
Trevesta Ph Ia
Trevesta Ph Iiia
Trevesta Ph Iiic Iiid
Villages Of Thousand Oaks Vill
Villas At Oak Bend
Washington Gardens
Washington Park
Waterford Court
Waterford Ph I Iii Rep
Waterford Ph Ia Ii Iia
Whitney Meadows
Willis Add To Palmetto Continu
Willow Hammock Ph 1a 1b
Willow Walk Ph Ia
Willow Walk Ph Iiaiibiid
Willow Walk Ph Iic
Woodlawn Lakes Second Add
Woods Of Moccasin Wallow Ph I

- Samantha Archer, Broker
- Tropic Shores Realty
- Mobile: 727.534.9276
- samanthaarcherbroker@gmail.com


