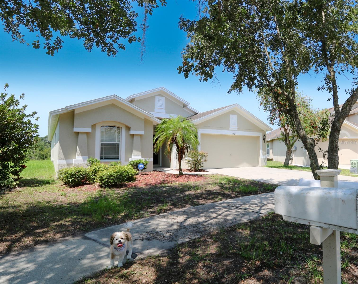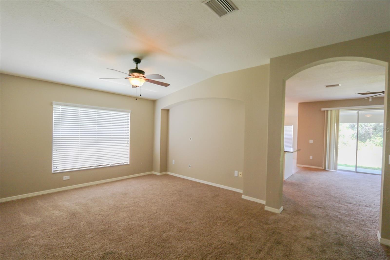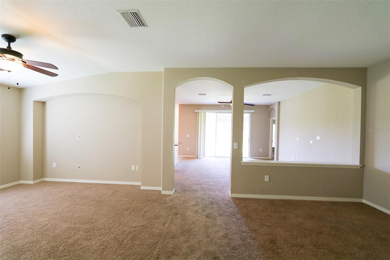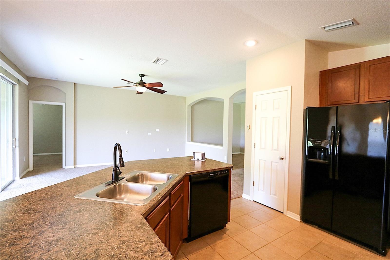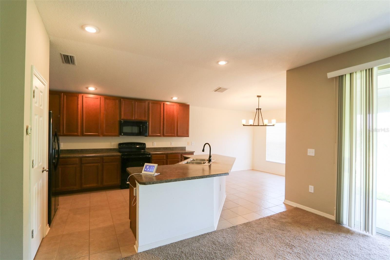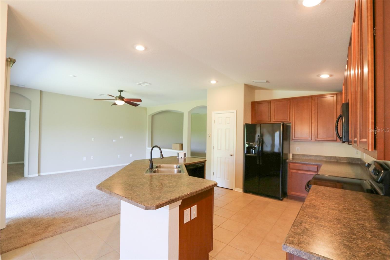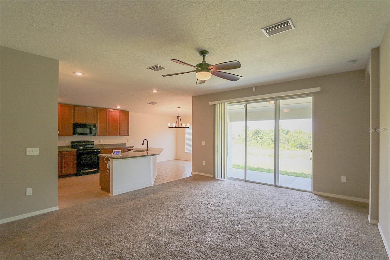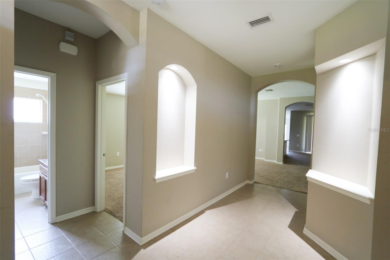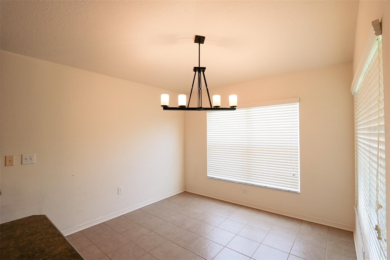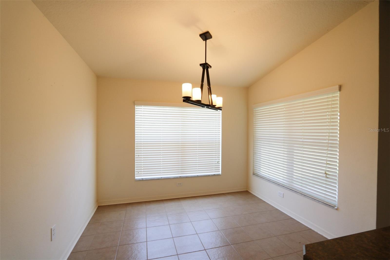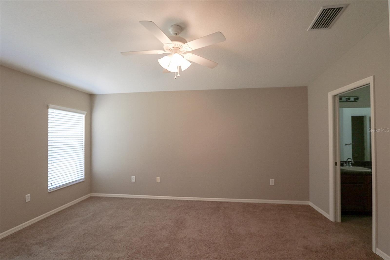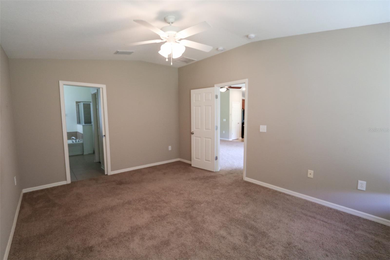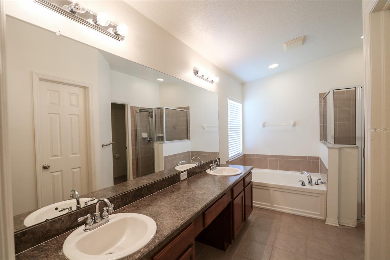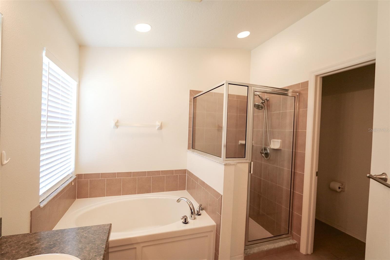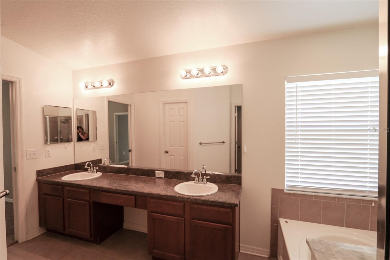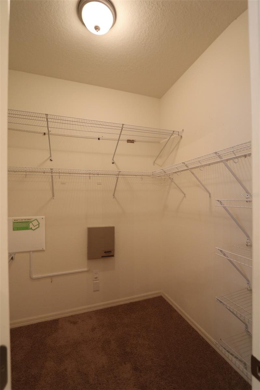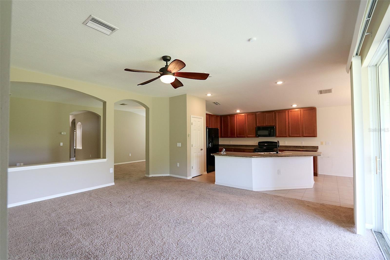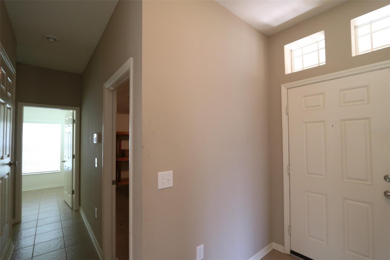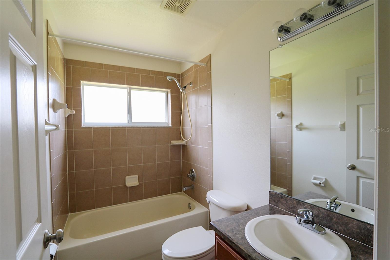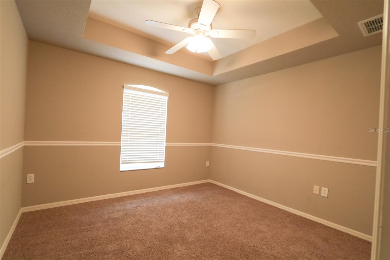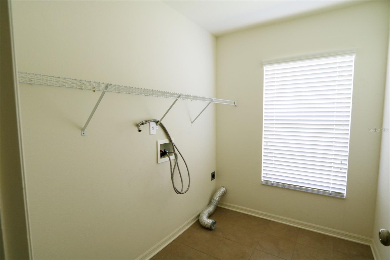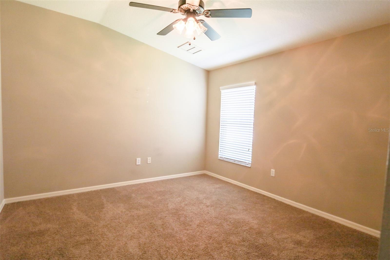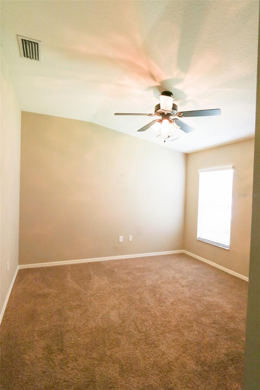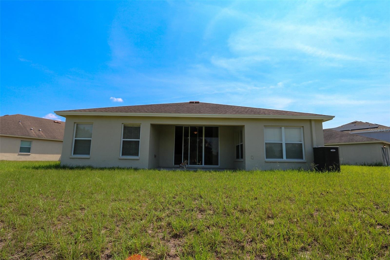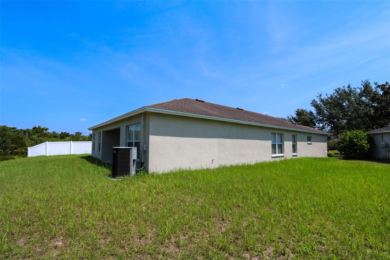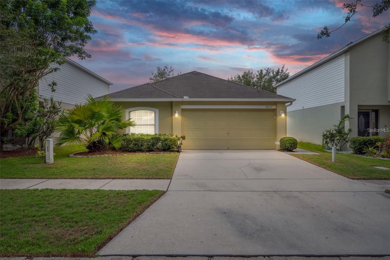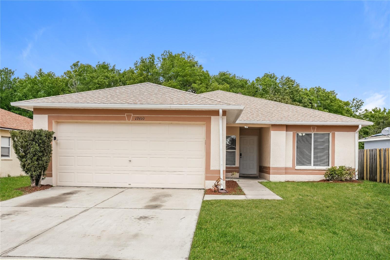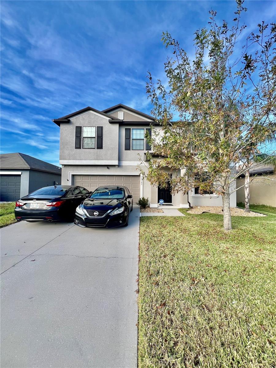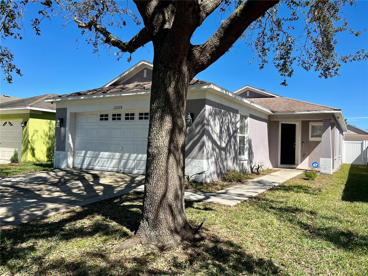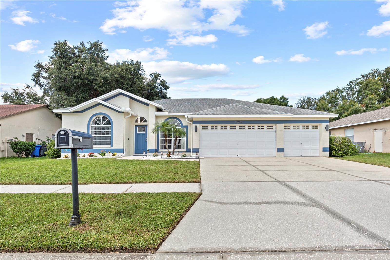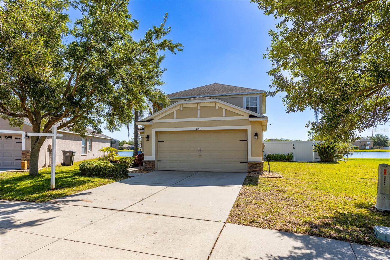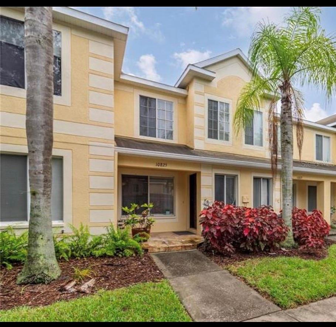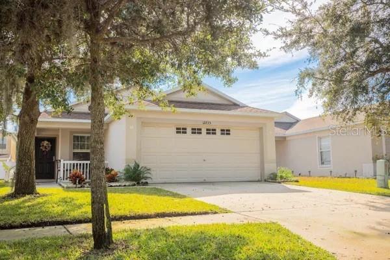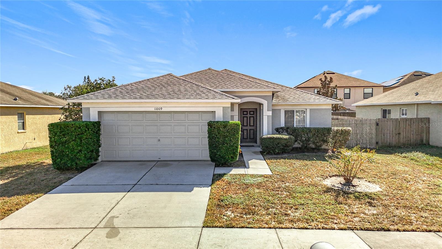11401 Flora Springs Drive, RIVERVIEW, FL 33579
Property Photos
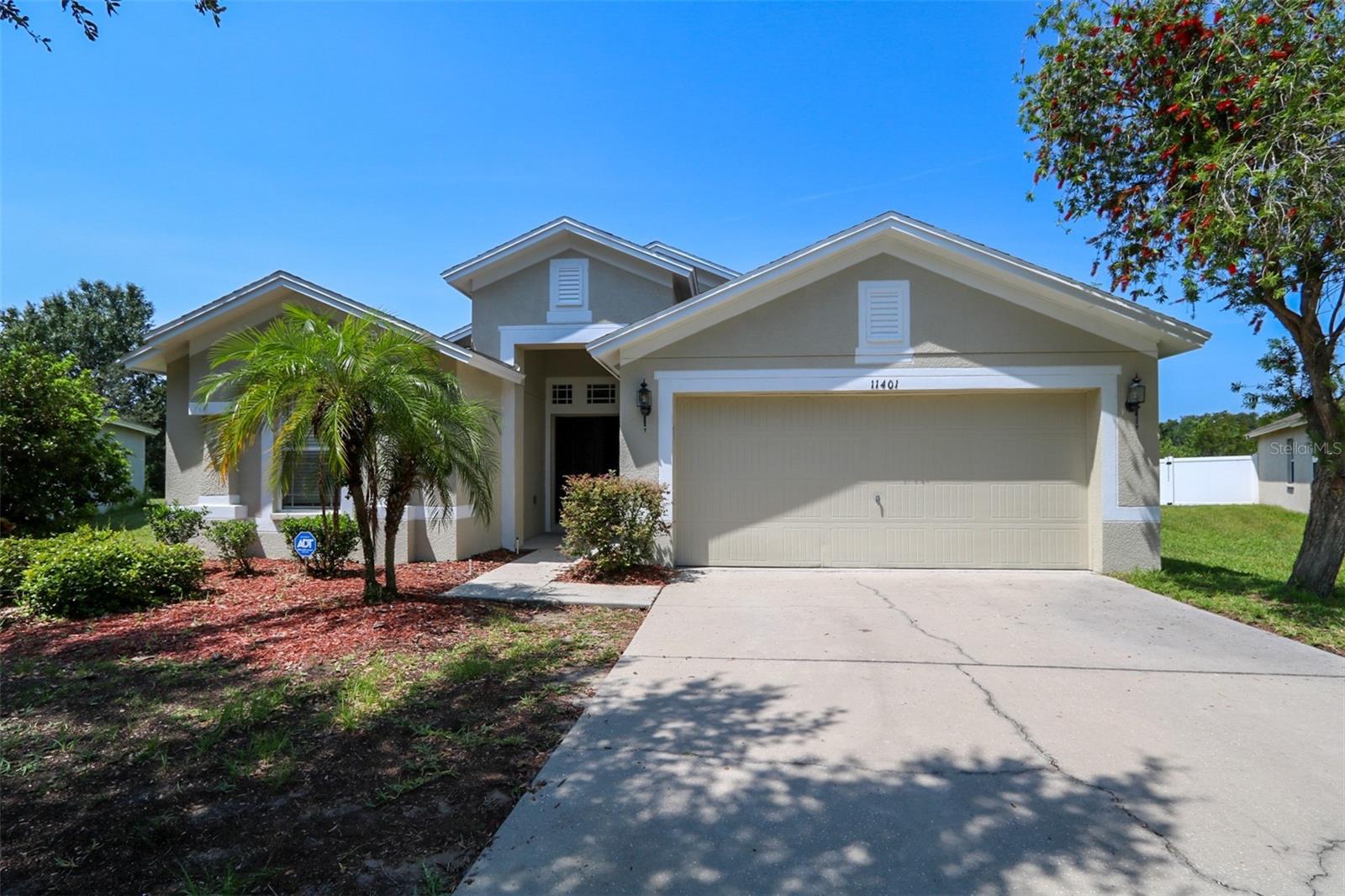
Would you like to sell your home before you purchase this one?
Priced at Only: $2,435
For more Information Call:
Address: 11401 Flora Springs Drive, RIVERVIEW, FL 33579
Property Location and Similar Properties
- MLS#: TB8306193 ( Residential Lease )
- Street Address: 11401 Flora Springs Drive
- Viewed: 1
- Price: $2,435
- Price sqft: $1
- Waterfront: No
- Year Built: 2009
- Bldg sqft: 2745
- Bedrooms: 4
- Total Baths: 2
- Full Baths: 2
- Garage / Parking Spaces: 2
- Days On Market: 93
- Additional Information
- Geolocation: 27.7845 / -82.3153
- County: HILLSBOROUGH
- City: RIVERVIEW
- Zipcode: 33579
- Subdivision: South Fork
- Provided by: ARRICO REALTY & PROPERTY MGMT.
- Contact: Paul Arrington
- 813-662-9363

- DMCA Notice
-
DescriptionBeautiful 4 Bedroom 2 Bath 2 car garage home nestled on a quiet street in the highly desirable South Fork community in Riverview. This spacious open floor plan has so much to offers. Neutral colors throughout, vaulted ceilings, recessed lighting, inside laundry room with washer/dryer hookup, tile in all wet areas and plush carpet in living and bedrooms. The EAT IN kitchen includes all appliances, a closet pantry, breakfast bar & nook, all open to the large family room. The lanai is a peaceful place to relax and enjoy the outdoors as you look out toward the conservation area. Blissful master retreat features a large WALK IN CLOSETS and a luxurious bath with DOUBLE SINK vanity, glass enclosed shower, GARDEN TUB, linen closet, and separate water closet. The SPLIT FLOORPLAN offers three more bedrooms and a full bath at the front of the home. This home has the size, space and touches that will impress! Pets allowed with approval. South Fork master planned community features a playground, basketball court, biking trails, and more! Located a few minutes off I 75 for quick access to Tampa and MacDill AFB. Centrally located near schools, shopping and activities. Schedule a showing today to see for yourself! THIS IS THE PLACE FOR YOU!
Payment Calculator
- Principal & Interest -
- Property Tax $
- Home Insurance $
- HOA Fees $
- Monthly -
Features
Building and Construction
- Covered Spaces: 0.00
- Exterior Features: Irrigation System
- Living Area: 2149.00
Garage and Parking
- Garage Spaces: 2.00
- Parking Features: Garage Door Opener
Eco-Communities
- Water Source: Public
Utilities
- Carport Spaces: 0.00
- Cooling: Central Air
- Heating: Central
- Pets Allowed: Cats OK, Dogs OK, Number Limit
- Sewer: Public Sewer
- Utilities: Public
Finance and Tax Information
- Home Owners Association Fee: 0.00
- Net Operating Income: 0.00
Other Features
- Appliances: Dishwasher, Microwave, Range, Refrigerator
- Association Name: First Service residential
- Association Phone: 866-378-1099
- Country: US
- Furnished: Unfurnished
- Interior Features: Ceiling Fans(s), Eat-in Kitchen, Kitchen/Family Room Combo, Solid Wood Cabinets, Thermostat, Walk-In Closet(s)
- Levels: One
- Area Major: 33579 - Riverview
- Occupant Type: Vacant
- Parcel Number: U-16-31-20-93U-000001-00053.0
Owner Information
- Owner Pays: None, Trash Collection
Similar Properties
Nearby Subdivisions
85p Panther Trace Phase 2a2
Belmond Reserve Ph 1
Belmond Reserve Ph 2
Carlton Lakes West Ph 1
Clubhouse Estates At Summerfie
Hinton Hawkstone Phs 2a 2b2
Meadowbrooke At Summerfield Un
Oaks At Shady Creek Ph 1
Panther Trace
Panther Trace Ph 1 Townhome
Panther Trace Ph 2a2
Reserve At Paradera Ph 3
South Fork
South Fork Tr P Ph 3a
South Fork Tr U
South Fork Tr W
South Fork Tract V Ph 2
Summerfield Twnhms Tr 19
Summerfield Village 1 Tr 2
Summerfield Village 1 Tr 32
Summerfield Village Ii Tr 3
Triple Creek Ph 2 Village F
Triple Crk Ph 4 Village J
Triple Crk Village J Ph 4
Triple Crk Village N P
Waterleaf Ph 1c
Waterleaf Ph 6b
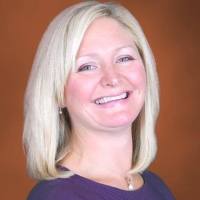
- Samantha Archer, Broker
- Tropic Shores Realty
- Mobile: 727.534.9276
- samanthaarcherbroker@gmail.com


