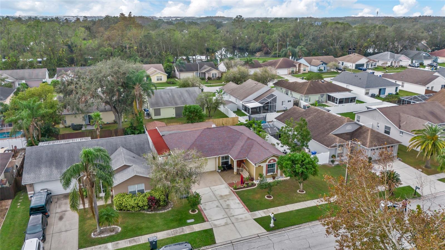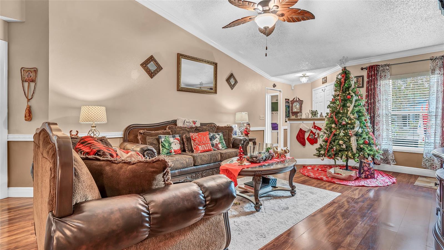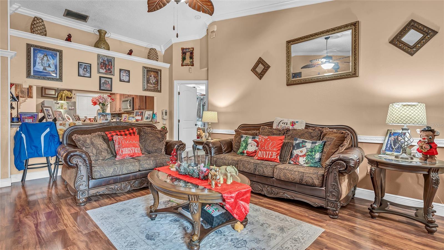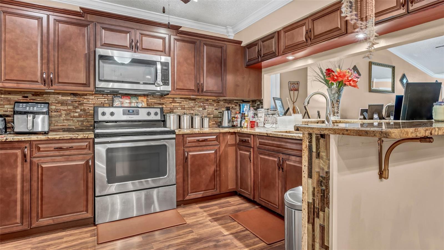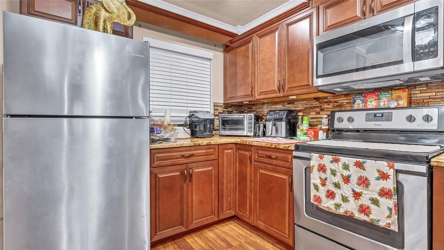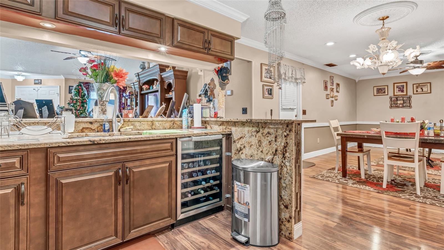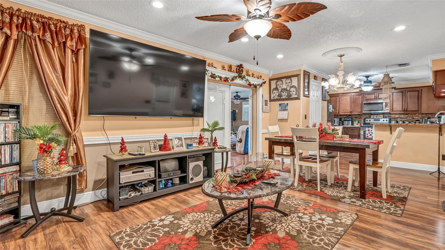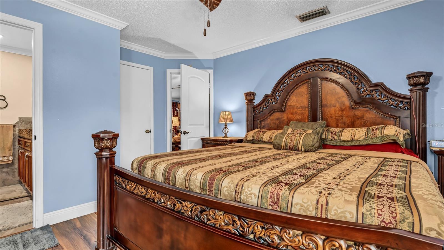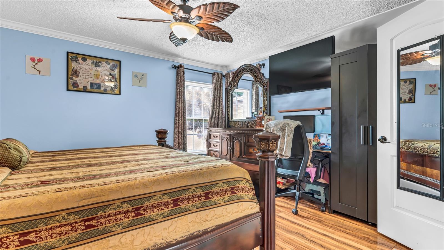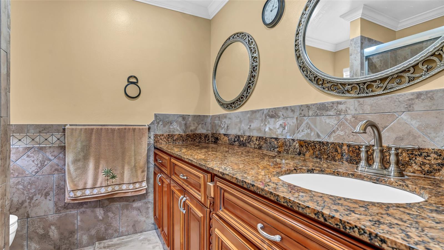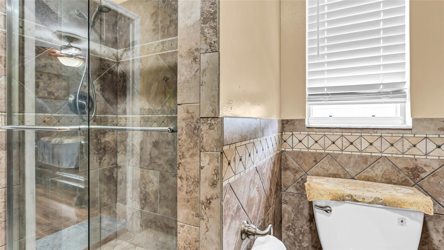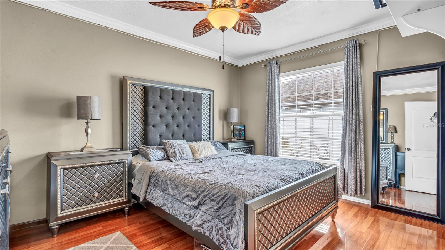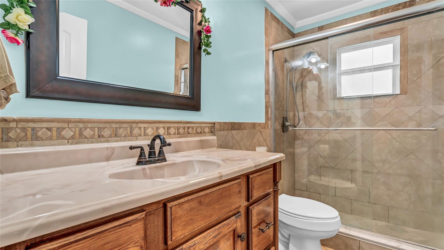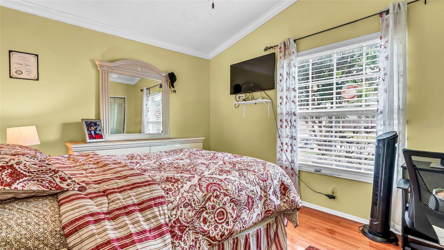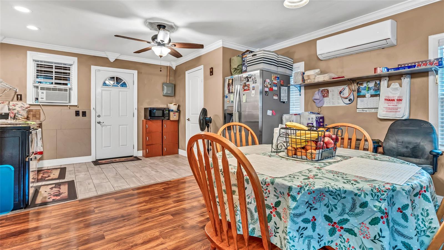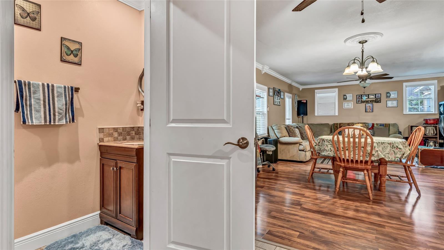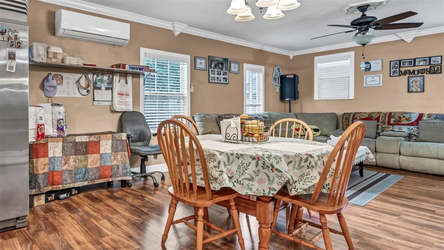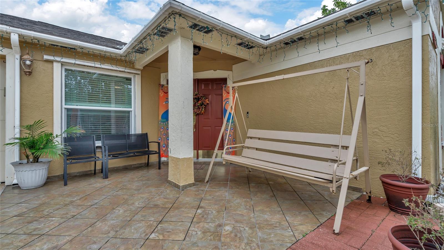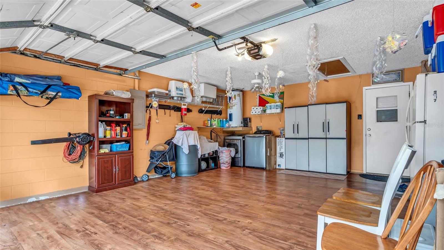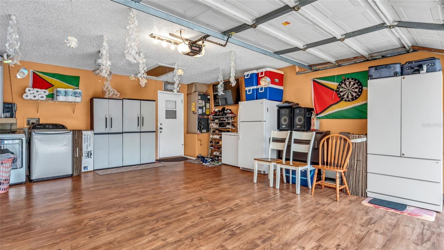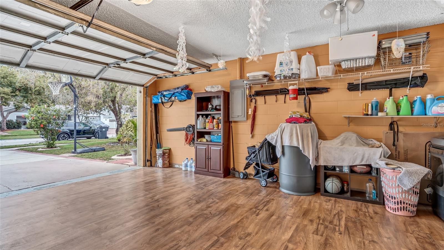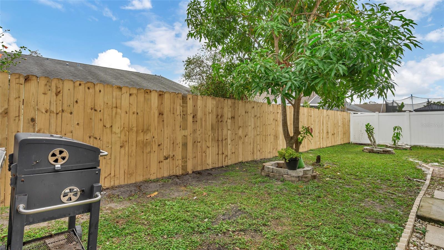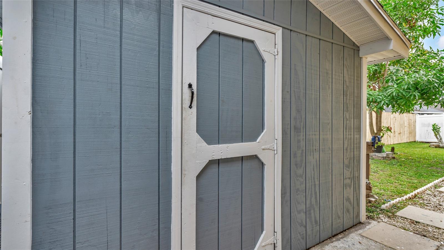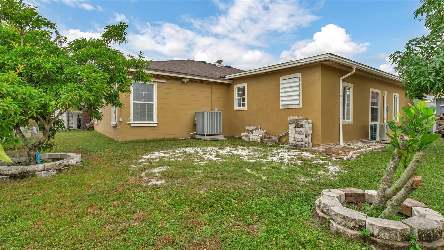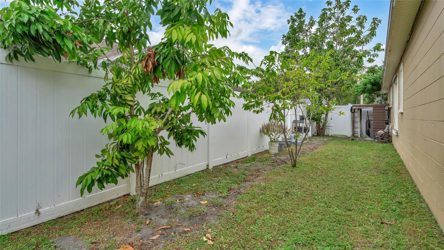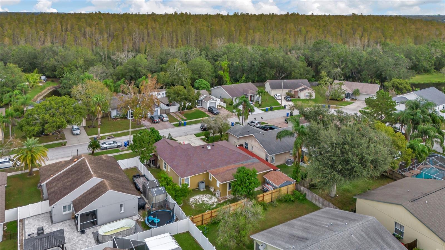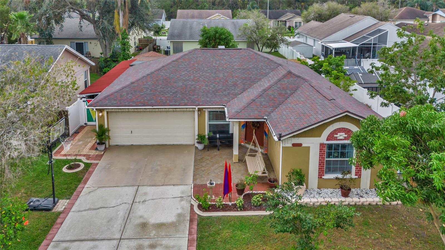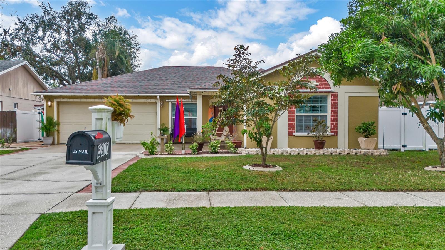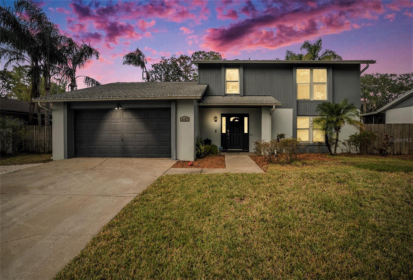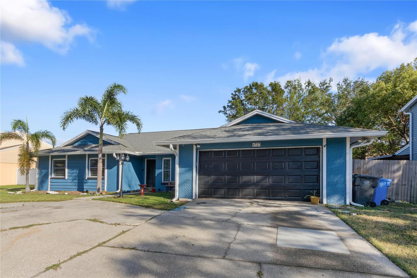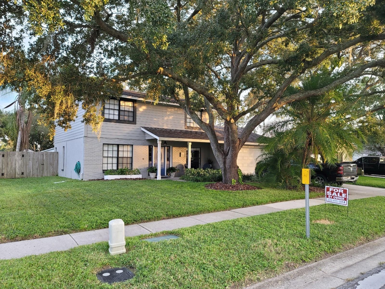5910 Taywood Drive, TAMPA, FL 33624
Property Photos
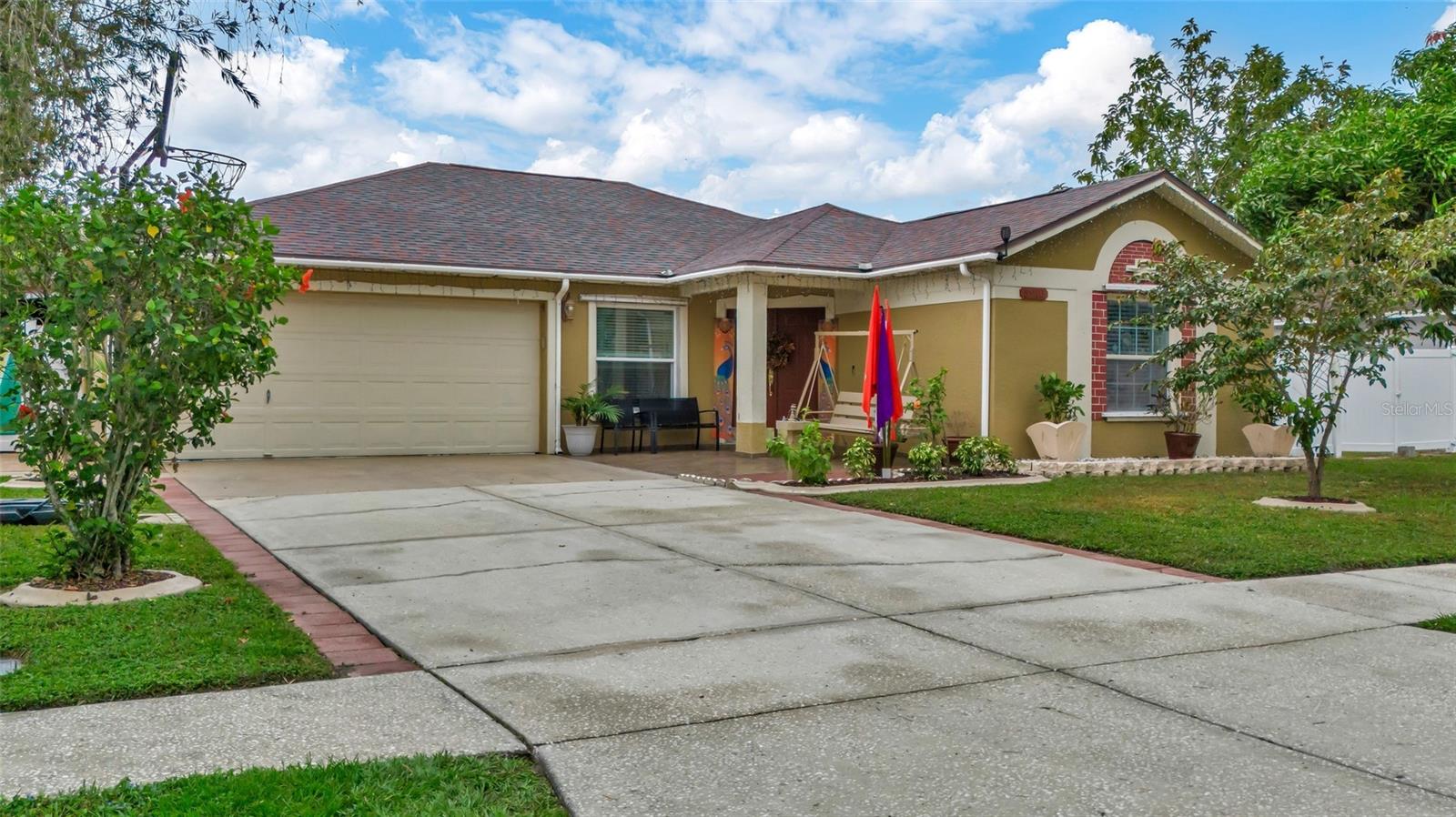
Would you like to sell your home before you purchase this one?
Priced at Only: $470,000
For more Information Call:
Address: 5910 Taywood Drive, TAMPA, FL 33624
Property Location and Similar Properties
- MLS#: TB8323912 ( Residential )
- Street Address: 5910 Taywood Drive
- Viewed: 5
- Price: $470,000
- Price sqft: $179
- Waterfront: No
- Year Built: 1990
- Bldg sqft: 2633
- Bedrooms: 3
- Total Baths: 3
- Full Baths: 2
- 1/2 Baths: 1
- Garage / Parking Spaces: 2
- Days On Market: 30
- Additional Information
- Geolocation: 28.0485 / -82.5386
- County: HILLSBOROUGH
- City: TAMPA
- Zipcode: 33624
- Subdivision: Meadowglen
- Elementary School: Cannella HB
- Middle School: Pierce HB
- High School: Leto HB
- Provided by: TRANS STATES REALTY
- Contact: Patricia AndreeWiltens
- 813-963-1256

- DMCA Notice
-
DescriptionLocated in Tampa's Meadowglen, this charming home offers 2,087 sqft of open, inviting space, featuring 3 bedrooms, 2.5 upgraded bathrooms, a renovated kitchen with granite countertops and upgraded cabinets, laminated flooring throughout, high ceilings, a wine cooler, and an oversized bonus room with a separate side entrance and half bathideal for a home office or guest suite. The shed and outdoor sink provide added outdoor functionality, and with easy access to the Veterans Expressway and downtown Tampa, this residence perfectly blends tranquility and convenience. Don't miss your chance to make this Meadowglen gem your own!
Payment Calculator
- Principal & Interest -
- Property Tax $
- Home Insurance $
- HOA Fees $
- Monthly -
Features
Building and Construction
- Covered Spaces: 0.00
- Exterior Features: Hurricane Shutters, Rain Gutters
- Fencing: Vinyl, Wood
- Flooring: Laminate
- Living Area: 2087.00
- Other Structures: Shed(s), Storage
- Roof: Shingle
School Information
- High School: Leto-HB
- Middle School: Pierce-HB
- School Elementary: Cannella-HB
Garage and Parking
- Garage Spaces: 2.00
- Parking Features: Driveway
Eco-Communities
- Water Source: Public
Utilities
- Carport Spaces: 0.00
- Cooling: Central Air, Mini-Split Unit(s)
- Heating: Central
- Pets Allowed: Yes
- Sewer: Public Sewer
- Utilities: BB/HS Internet Available, Cable Connected, Electricity Connected, Public, Sewer Connected, Water Connected
Finance and Tax Information
- Home Owners Association Fee: 237.09
- Net Operating Income: 0.00
- Tax Year: 2023
Other Features
- Appliances: Microwave, Range, Refrigerator, Water Softener, Wine Refrigerator
- Association Name: Meadowglen Homeowners Association
- Association Phone: 813-930-8036
- Country: US
- Interior Features: Ceiling Fans(s), Crown Molding, Open Floorplan, Primary Bedroom Main Floor
- Legal Description: MEADOWGLEN LOT 14 BLOCK 2
- Levels: One
- Area Major: 33624 - Tampa / Northdale
- Occupant Type: Owner
- Parcel Number: U-18-28-18-13R-000002-00014.0
- Zoning Code: PD
Similar Properties
Nearby Subdivisions
Andover Ph 2 Ph 3
Brookgreen Village Ii Sub
Carrollwood Lndgs Ph 2
Carrollwood Spgs
Carrollwood Sprgs Cluster Hms
Carrollwood Village Ph 02 Vill
Chadbourne Village
Country Place
Country Place West
Country Village
Culbreath Oaks
Cypress Meadows Sub
Fairfield Village
Fairway Village
Grove Point Village
Hampton Park
Heatherwood Villg Un 1 Ph 1
Lowell Village
Martha Ann Trailer Village Un
Meadowglen
Mill Pond Village
North End Terrace
Northdale Golf Clb Sec D Un 1
Northdale Golf Clb Sec D Un 2
Northdale Sec A
Northdale Sec B
Northdale Sec E
Northdale Sec G
Northdale Sec J
Northdale Sec M
Northdale Section B
Not On List
Rosemount Village
The Villas At Carrollwood Cond
Unplatted
Village Xviii
Village Xx
Wingate Village
Woodacre Estates Of Northdale

- Samantha Archer, Broker
- Tropic Shores Realty
- Mobile: 727.534.9276
- samanthaarcherbroker@gmail.com


