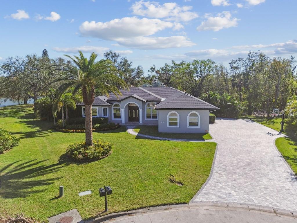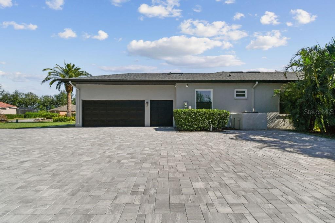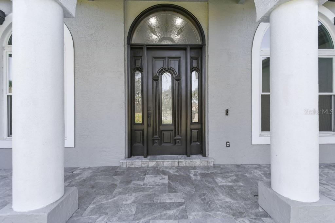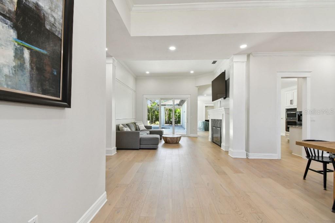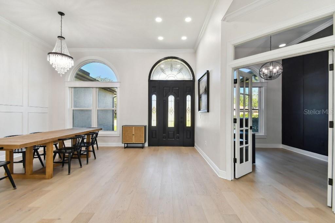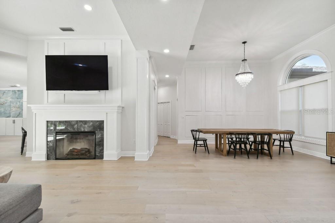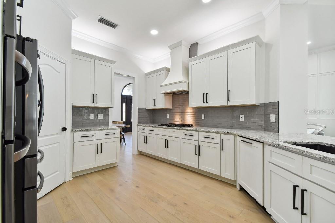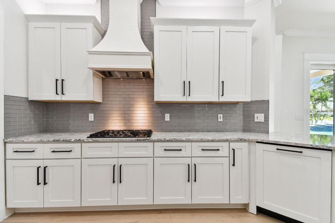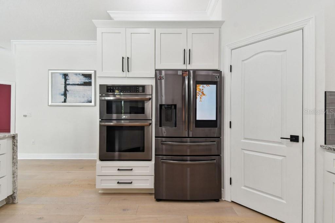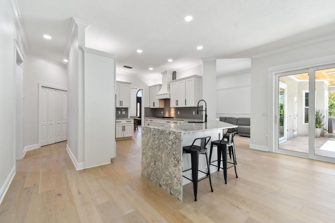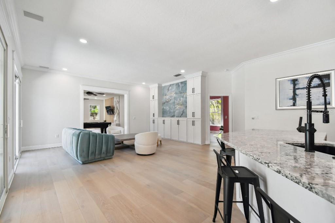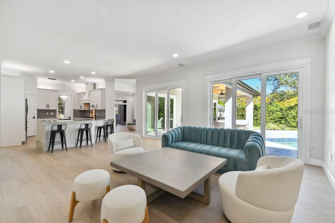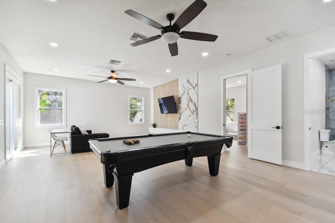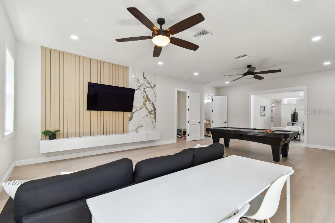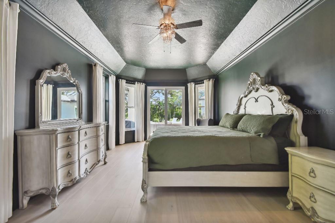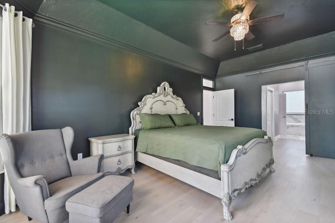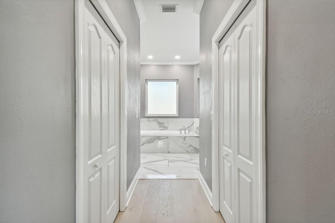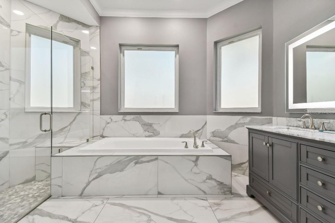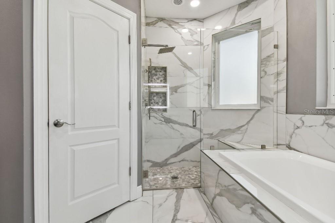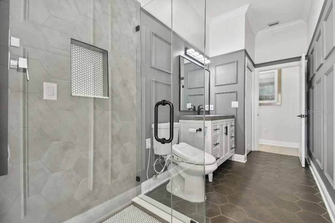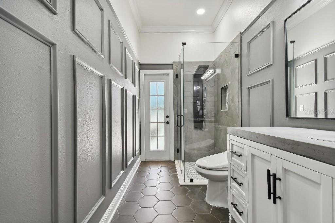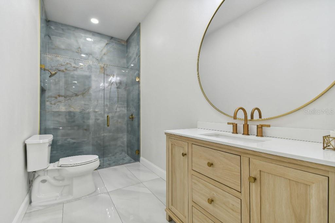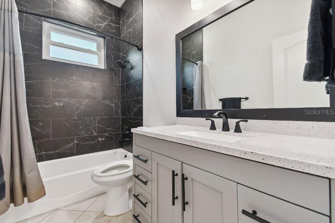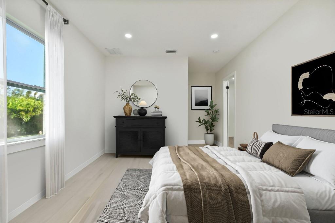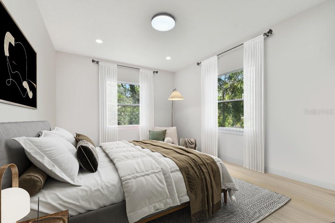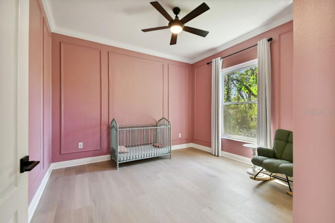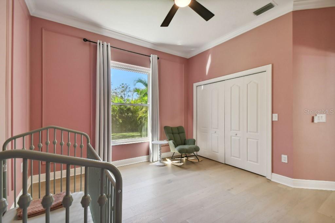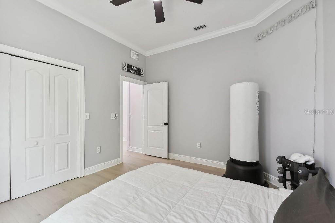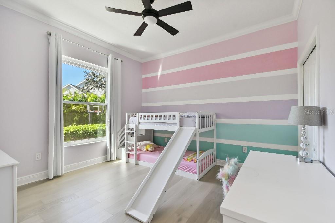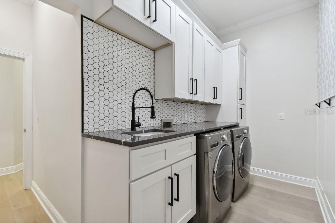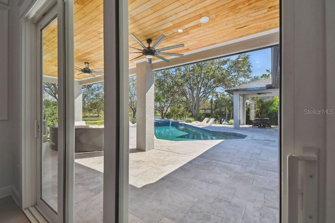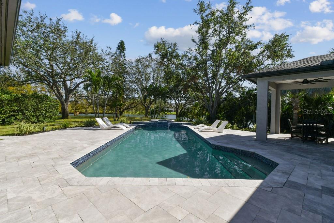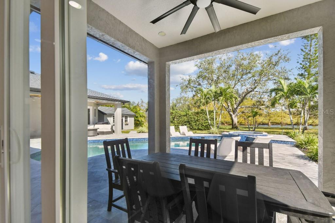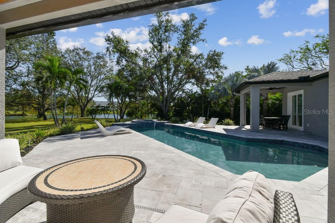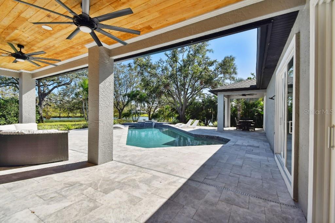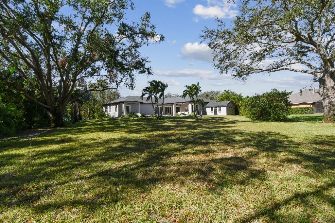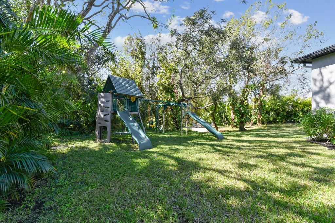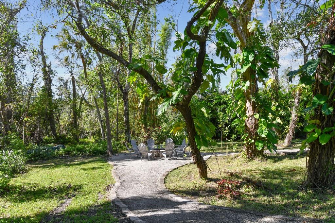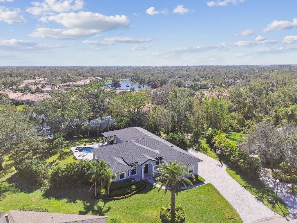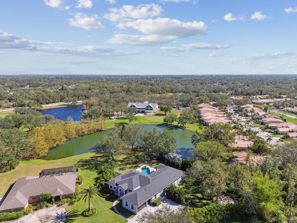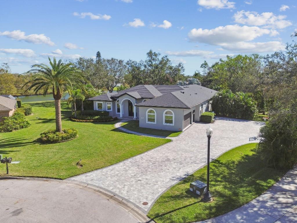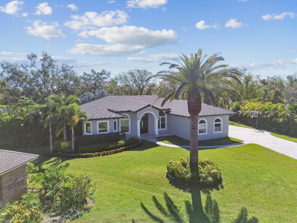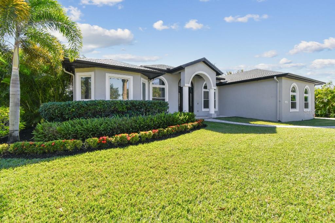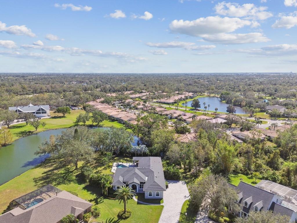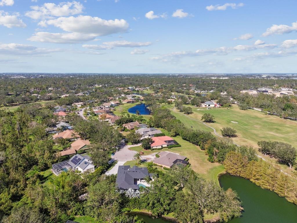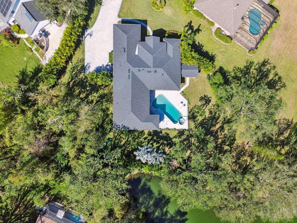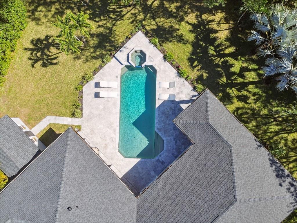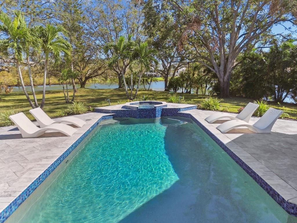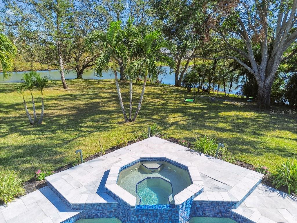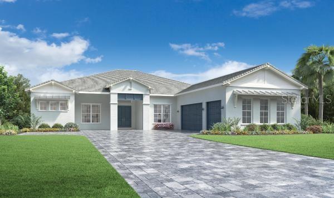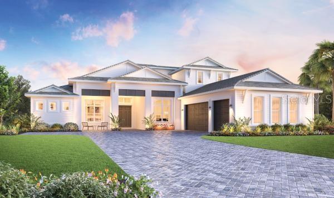6522 Spyglass Lane, BRADENTON, FL 34202
Property Photos
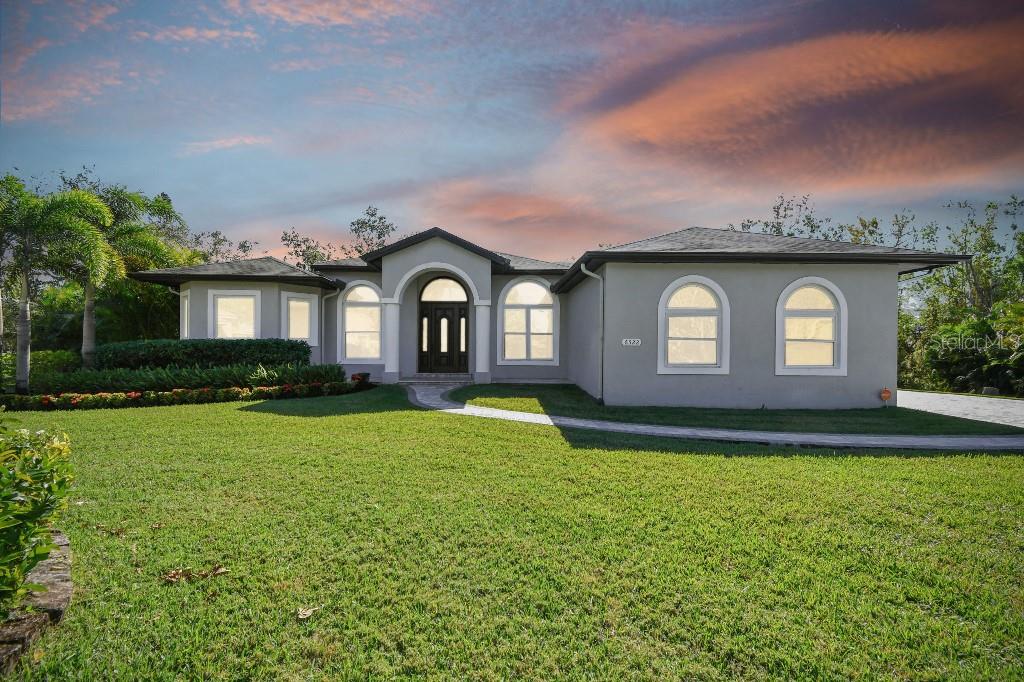
Would you like to sell your home before you purchase this one?
Priced at Only: $1,499,500
For more Information Call:
Address: 6522 Spyglass Lane, BRADENTON, FL 34202
Property Location and Similar Properties
- MLS#: TB8326993 ( Residential )
- Street Address: 6522 Spyglass Lane
- Viewed: 1
- Price: $1,499,500
- Price sqft: $391
- Waterfront: No
- Year Built: 1994
- Bldg sqft: 3833
- Bedrooms: 6
- Total Baths: 4
- Full Baths: 4
- Garage / Parking Spaces: 2
- Days On Market: 16
- Additional Information
- Geolocation: 27.4239 / -82.4365
- County: MANATEE
- City: BRADENTON
- Zipcode: 34202
- Subdivision: River Club North Lts 185
- Provided by: FLAT FEE MLS REALTY
- Contact: Stephen Hachey
- 813-642-6030

- DMCA Notice
-
DescriptionWelcome to your dream home! Nestled on a private cul de sac in the highly desirable River Club community, this stunning 6 bedroom, 4 bath home sits on just under an acre of land. Recently remodeled and updated, this home offers a perfect blend of modern luxury and timeless charm. Step inside to find engineered hardwood floors throughout, creating a seamless look. The spacious floor plan is perfect for families or entertaining, with ample room to relax and unwind. Outside, a true oasis awaits. The oversized paver driveway accommodates multiple vehicles, while the newly installed roof and hurricane rated windows ensure peace of mind. The centerpiece of the backyard is a 32 foot long pool and hot tub, surrounded by over 2,000 square feet of stunning silver travertine decking. Enjoy tranquil water views from your private backyard, which backs up to a picturesque pond. Just beyond the pond lies the communitys golf course clubhouse and putting green, offering convenient access to premier recreation. Dont miss the opportunity to own this incredible property. Schedule your private tour today and experience the best of River Club living!
Payment Calculator
- Principal & Interest -
- Property Tax $
- Home Insurance $
- HOA Fees $
- Monthly -
Features
Building and Construction
- Covered Spaces: 0.00
- Exterior Features: Irrigation System, Outdoor Shower, Sliding Doors
- Flooring: Hardwood, Tile
- Living Area: 3833.00
- Roof: Shingle
Land Information
- Lot Features: Cul-De-Sac, On Golf Course, Oversized Lot, Street Dead-End
Garage and Parking
- Garage Spaces: 2.00
- Parking Features: Driveway, Electric Vehicle Charging Station(s), Garage Door Opener, Garage Faces Side, Guest, Off Street, Oversized
Eco-Communities
- Pool Features: Heated, In Ground, Outside Bath Access, Salt Water
- Water Source: Public
Utilities
- Carport Spaces: 0.00
- Cooling: Central Air
- Heating: Central
- Pets Allowed: Yes
- Sewer: Public Sewer
- Utilities: BB/HS Internet Available, Cable Available, Electricity Connected, Natural Gas Connected, Sprinkler Well, Street Lights
Amenities
- Association Amenities: Fence Restrictions, Maintenance
Finance and Tax Information
- Home Owners Association Fee: 70.00
- Net Operating Income: 0.00
- Tax Year: 2023
Other Features
- Appliances: Built-In Oven, Convection Oven, Cooktop, Dishwasher, Disposal, Dryer, Electric Water Heater, Exhaust Fan, Gas Water Heater, Microwave, Range, Range Hood, Refrigerator, Washer
- Association Name: Erika Dote
- Association Phone: 941-225-6602
- Country: US
- Furnished: Unfurnished
- Interior Features: Crown Molding, Eat-in Kitchen, High Ceilings, Open Floorplan, Solid Surface Counters, Split Bedroom, Stone Counters, Walk-In Closet(s)
- Legal Description: LOT 72 RIVER CLUB NORTH PI#5838.2460/2
- Levels: One
- Area Major: 34202 - Bradenton/Lakewood Ranch/Lakewood Rch
- Occupant Type: Owner
- Parcel Number: 583824602
- View: Golf Course, Trees/Woods, Water
- Zoning Code: PDR/WPE/
Similar Properties
Nearby Subdivisions
0587600 River Club South Subph
Braden Woods Ph I
Braden Woods Ph Iii
Braden Woods Ph Vi
Concession Ph I
Concession Ph Ii Blk A
Concession Ph Ii Blk B Ph Iii
Country Club East At Lakewd Rn
Country Club East At Lakewood
Del Webb Ph Ia
Del Webb Ph Ib Subphases D F
Del Webb Ph Ii Subphases 2a 2b
Del Webb Ph Iii Subph 3a 3b 3
Del Webb Ph V Subph 5a 5b 5c
Foxwood At Panther Ridge
Greenbrook Village Subphase Y
Isles At Lakewood Ranch Ph Ia
Isles At Lakewood Ranch Ph Ii
Lake Club
Lakewood Ranch
Lakewood Ranch Country Club Vi
Not Applicable
Panther Ridge
Preserve At Panther Ridge Ph I
Preserve At Panther Ridge Ph V
River Club North Lts 113147
River Club North Lts 185
River Club South
River Club South Subphase I
River Club South Subphase Ii
River Club South Subphase Iii
River Club South Subphase Iv
River Club South Subphase Vb1
River Club South Subphase Vb3
Woodborne Terrace Subdivision

- Samantha Archer, Broker
- Tropic Shores Realty
- Mobile: 727.534.9276
- samanthaarcherbroker@gmail.com


