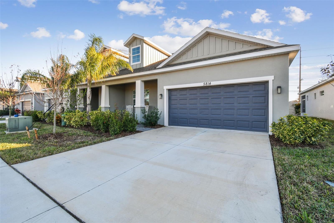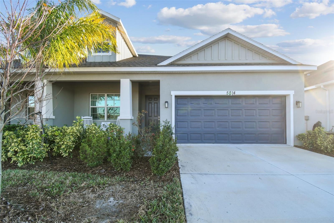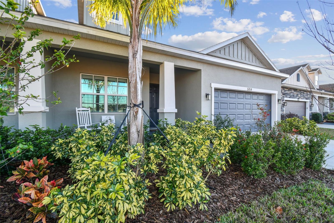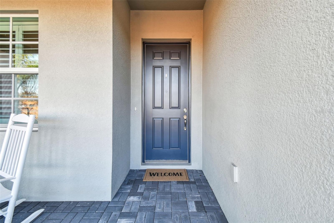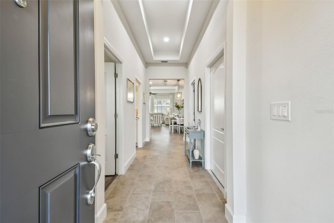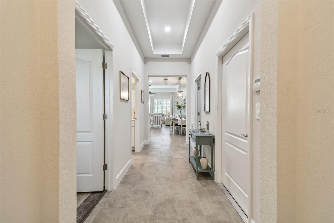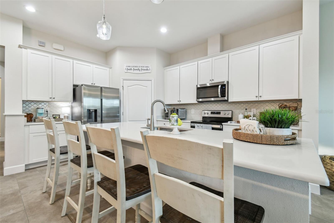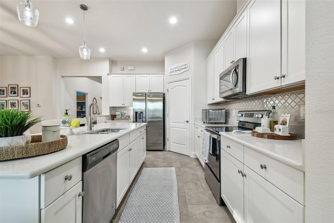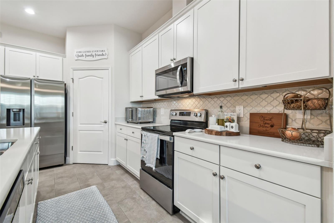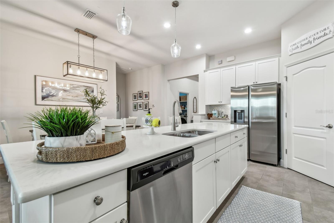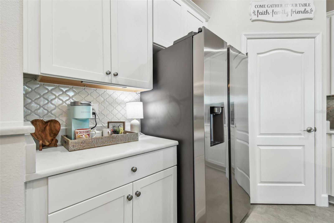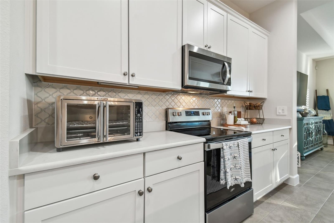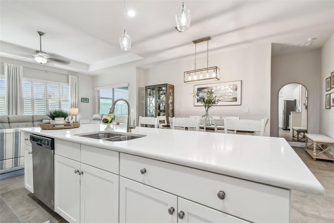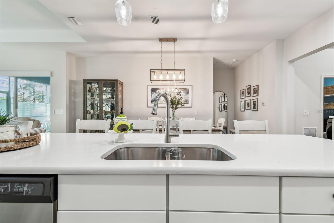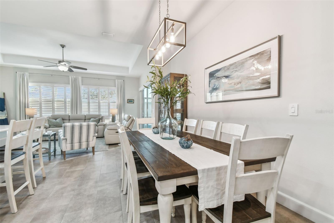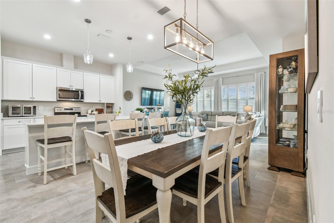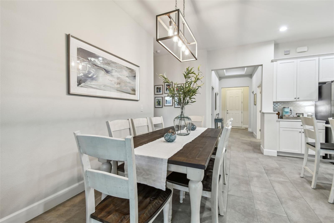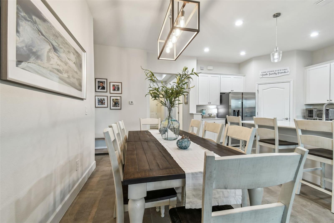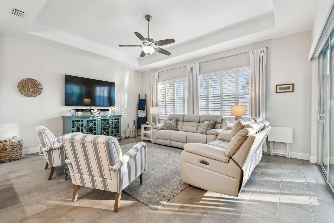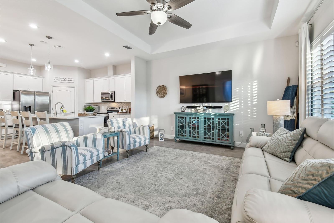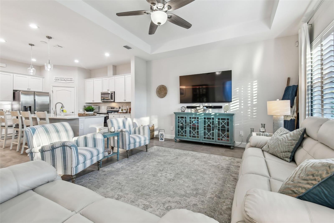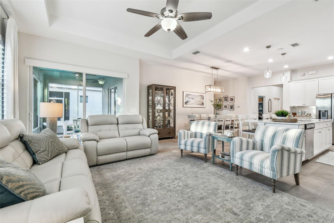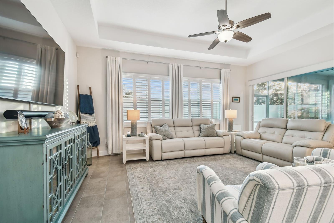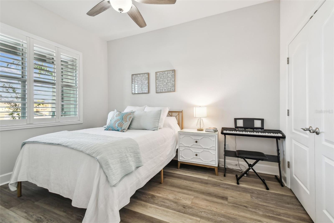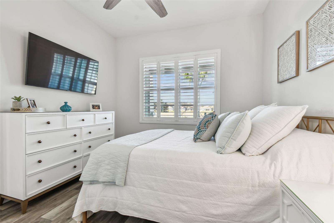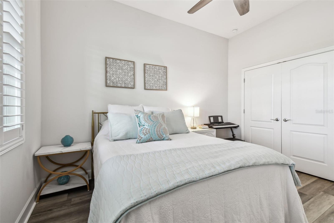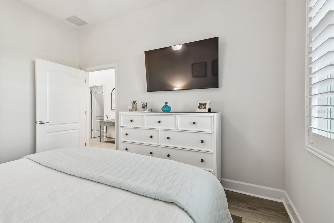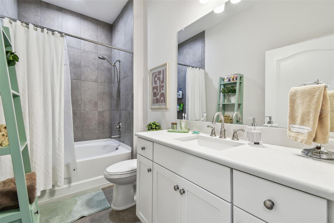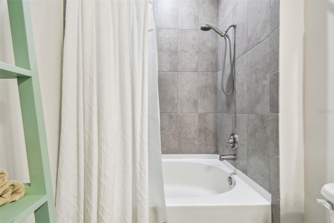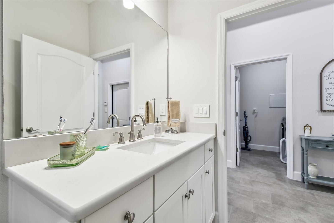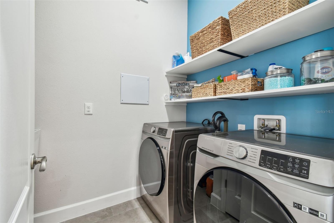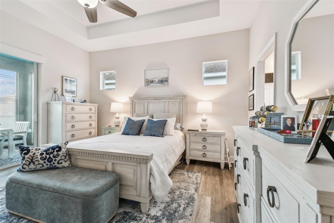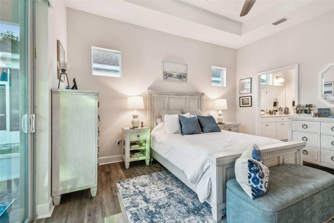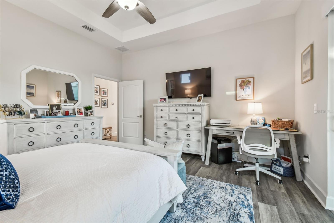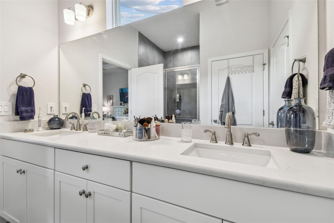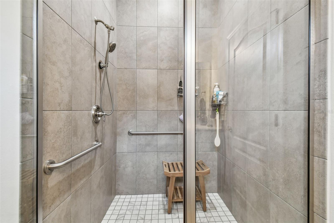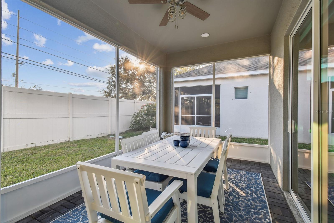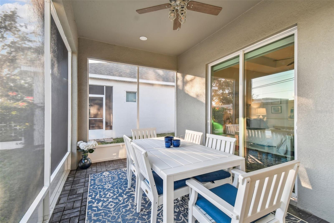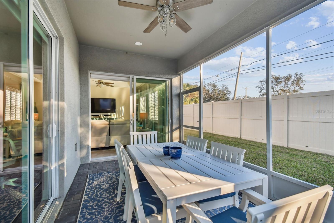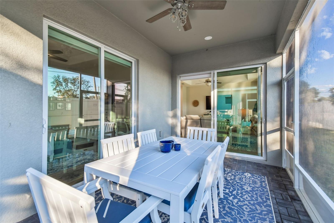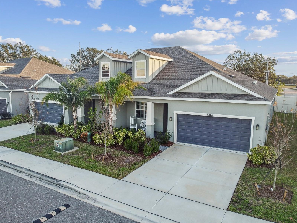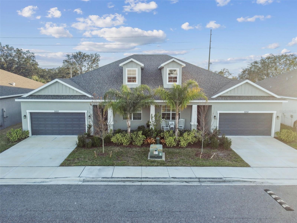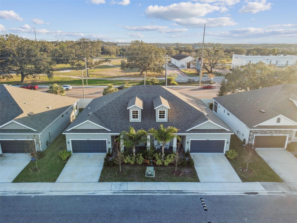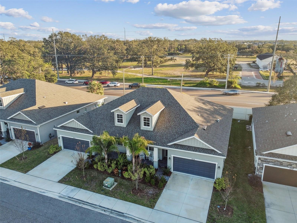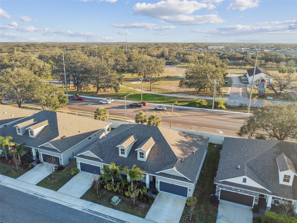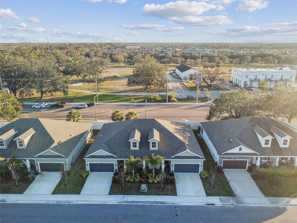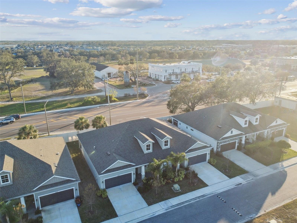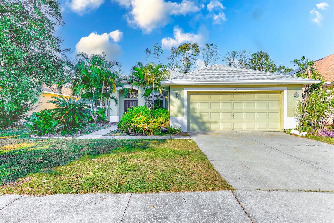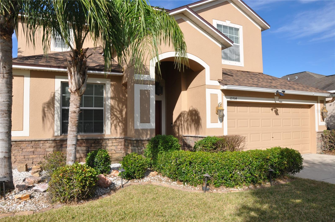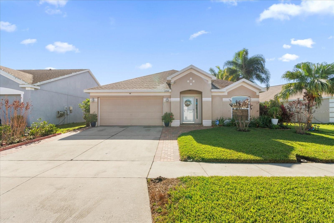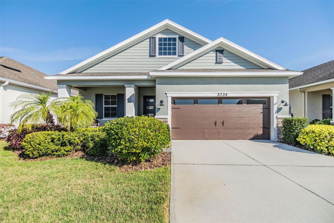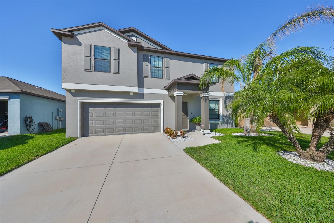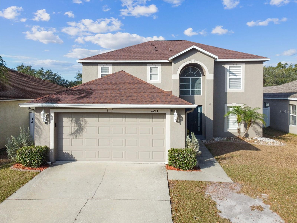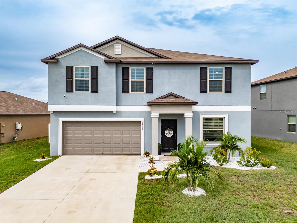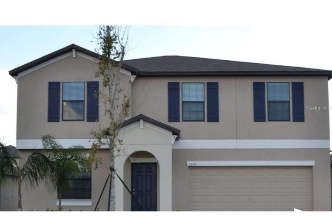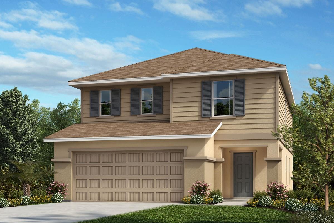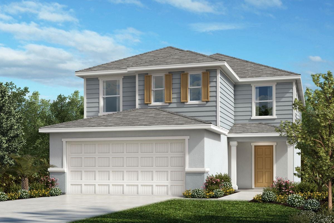5814 Stockport Street, RIVERVIEW, FL 33578
Property Photos
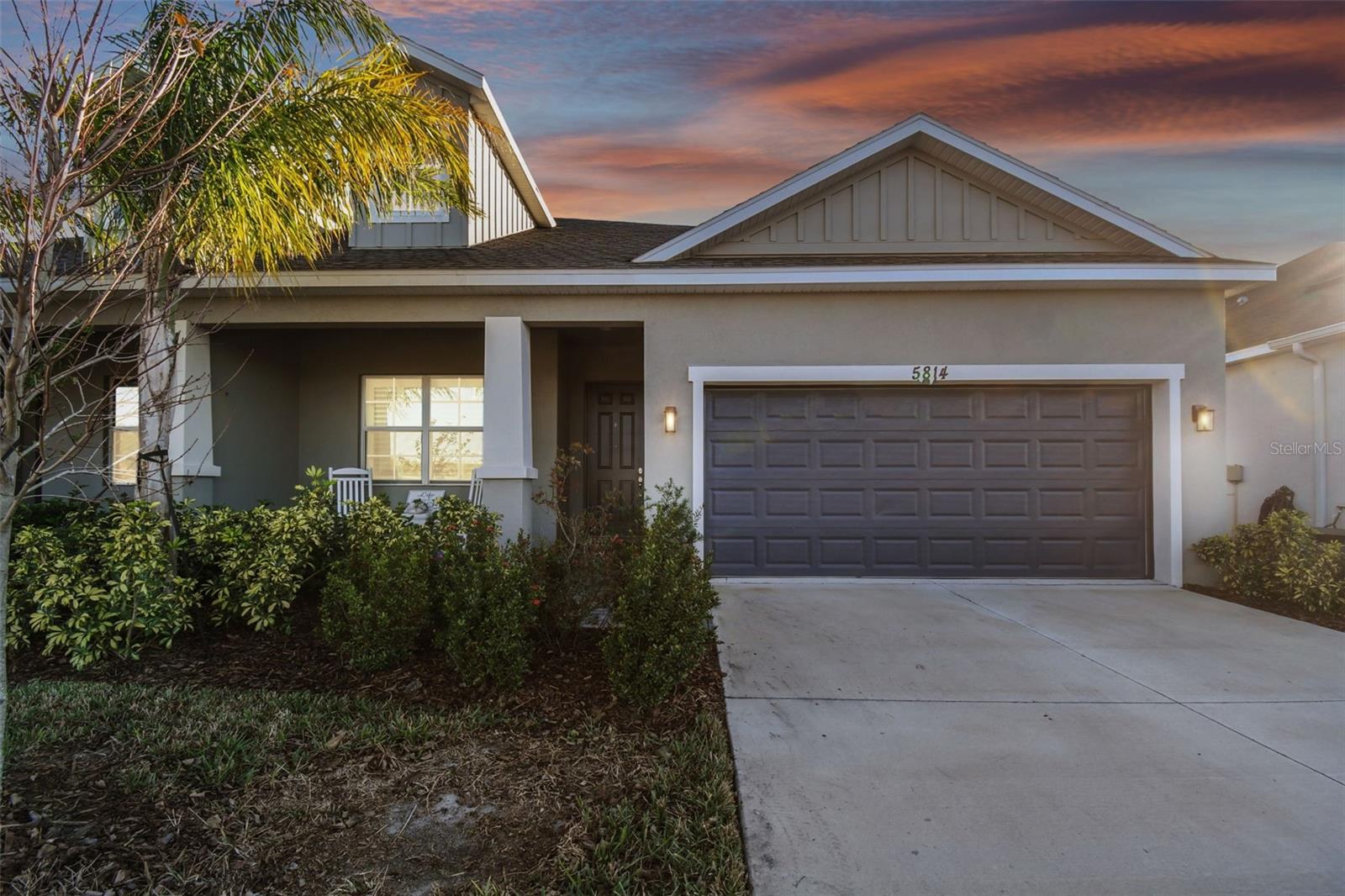
Would you like to sell your home before you purchase this one?
Priced at Only: $423,900
For more Information Call:
Address: 5814 Stockport Street, RIVERVIEW, FL 33578
Property Location and Similar Properties






- MLS#: TB8336389 ( Single Family )
- Street Address: 5814 Stockport Street
- Viewed: 175
- Price: $423,900
- Price sqft: $188
- Waterfront: No
- Year Built: 2023
- Bldg sqft: 2257
- Bedrooms: 2
- Total Baths: 2
- Full Baths: 2
- Garage / Parking Spaces: 2
- Days On Market: 81
- Additional Information
- Geolocation: 27.8939 / -82.3119
- County: HILLSBOROUGH
- City: RIVERVIEW
- Zipcode: 33578
- Subdivision: Bridges
- Elementary School: Symmes HB
- Middle School: Giunta Middle HB
- High School: Riverview HB
- Provided by: KELLER WILLIAMS TAMPA CENTRAL
- Contact: Kristen Morris

- DMCA Notice
Description
Meticulously maintained villa in prime location! Move right in to your 2/2 home with 2 car garage! Nestled in a 55 + community, this home CHECKS ALL THE BOXES. Large kitchen with spacious center island, stainless steel appliances, 42" cabinets, walk in pantry, recessed lighting, and designer light fixtures. Oversized living room provides tons of natural light with ten foot trayed ceilings and crisp plantation shutters. Sliders lead you outdoors to the new screened in lanai where you can enjoy coffee or sunset. Both bedrooms provide privacy and offer new flooring (no carpet), new window treatments, new ceiling fans, and generous closets. Laundry room is generously sized with plenty of new shelving. Other upgrades include remote control solar shades, an HVAC ionizer, and garage door insulation.
Description
Meticulously maintained villa in prime location! Move right in to your 2/2 home with 2 car garage! Nestled in a 55 + community, this home CHECKS ALL THE BOXES. Large kitchen with spacious center island, stainless steel appliances, 42" cabinets, walk in pantry, recessed lighting, and designer light fixtures. Oversized living room provides tons of natural light with ten foot trayed ceilings and crisp plantation shutters. Sliders lead you outdoors to the new screened in lanai where you can enjoy coffee or sunset. Both bedrooms provide privacy and offer new flooring (no carpet), new window treatments, new ceiling fans, and generous closets. Laundry room is generously sized with plenty of new shelving. Other upgrades include remote control solar shades, an HVAC ionizer, and garage door insulation.
Payment Calculator
- Principal & Interest -
- Property Tax $
- Home Insurance $
- HOA Fees $
- Monthly -
For a Fast & FREE Mortgage Pre-Approval Apply Now
Apply Now
 Apply Now
Apply NowFeatures
Other Features
- Views: 175
Similar Properties
Nearby Subdivisions
A Rep Of Las Brisas Las
Ashley Oaks
Avelar Creek North
Bloomingdale Hills Sec C U
Bloomingdale Ridge
Bloomingdale Ridge Ph 3
Bridges
Brussels Boy Ph Iii Iv
Eagle Watch
Fern Hill
Fern Hill Ph 1a
Fern Hill Ph 2
Happy Acres Sub 1
Happy Acres Sub 1 Sec B
Lake St Charles
Magnolia Creek Phase 1
Magnolia Creek Phase 2
Magnolia Park Central Ph A
Magnolia Park Northeast Prcl
Magnolia Park Southeast C2
Magnolia Park Southwest G
Mays Greenglades 1st Add
Oak Creek Prcl 1b
Oak Creek Prcl 1c2
Oak Creek Prcl 4
Park Creek Ph 2b
Parkway Center Single Family P
Quintessa Sub
Random Oaks Ph I
Sanctuary Ph 1
South Creek
South Crk Ph 2a 2b 2c
South Pointe
South Pointe Ph 3a 3b
Spencer Glen
Spencer Glen North
Spencer Glen South
Subdivision Of The E 2804 Ft O
Timbercreek Ph 1
Timbercreek Ph 2a 2b
Twin Creeks Ph 1 2
Unplatted
Wilson Manor
Winthrop Village Ph 2fb
Winthrop Village Ph Oneb
Winthrop Village Ph Twob
Winthrop Village Ph Twod
Contact Info

- Samantha Archer, Broker
- Tropic Shores Realty
- Mobile: 727.534.9276
- samanthaarcherbroker@gmail.com



