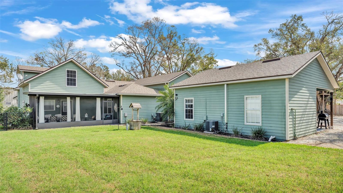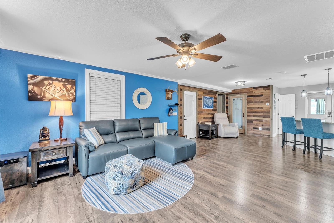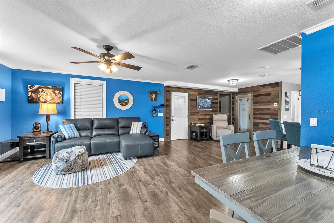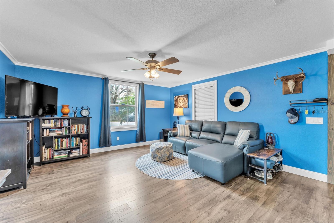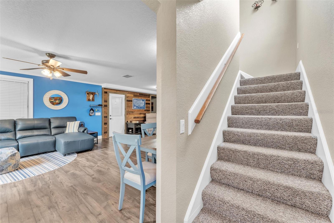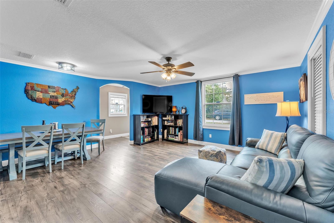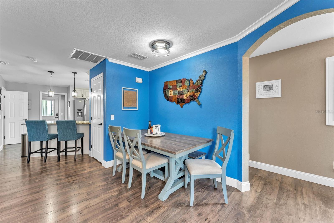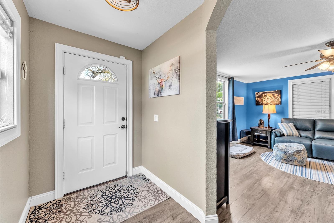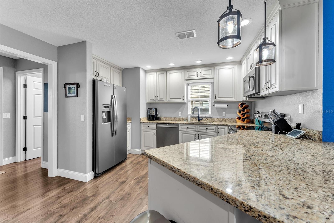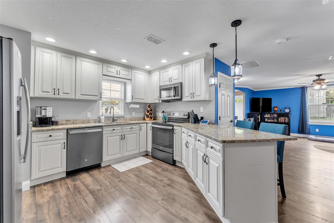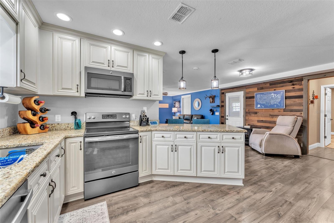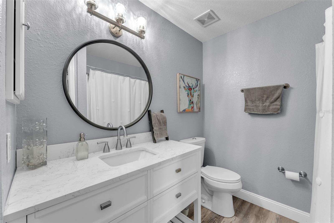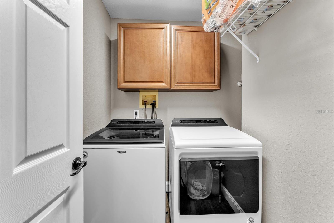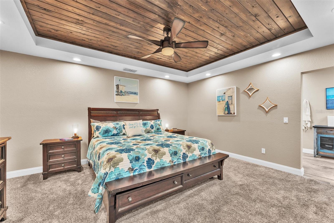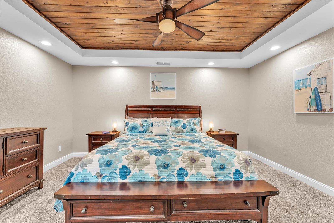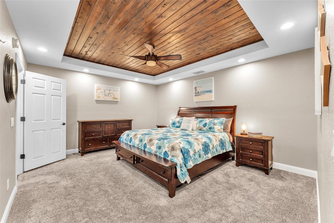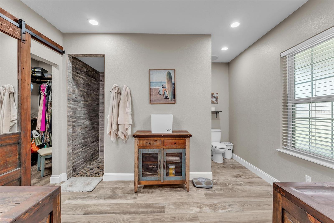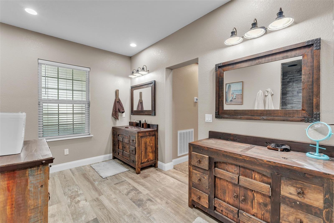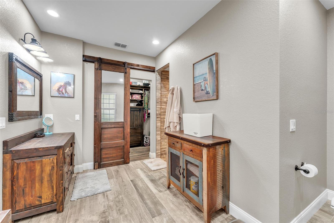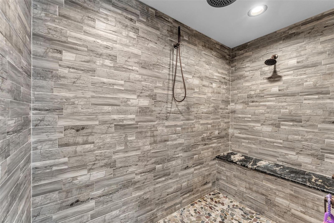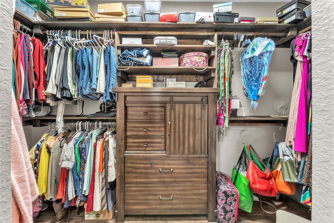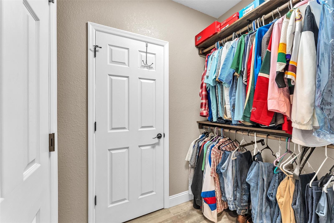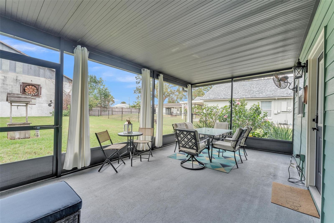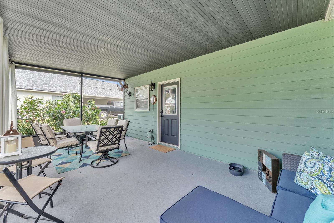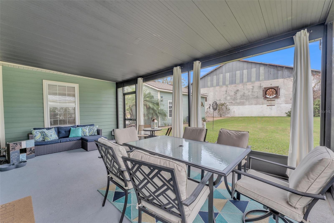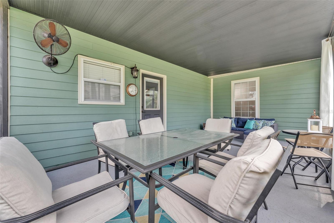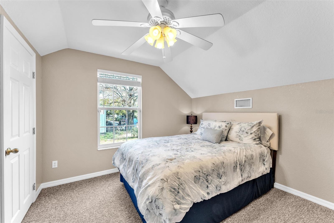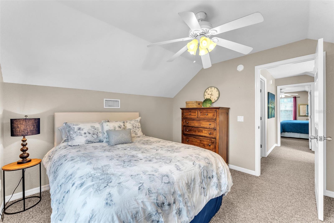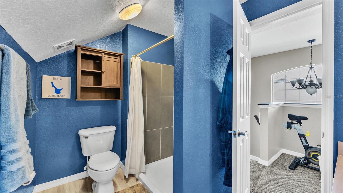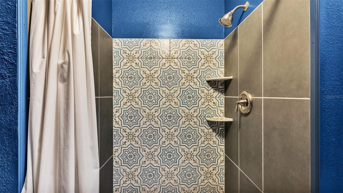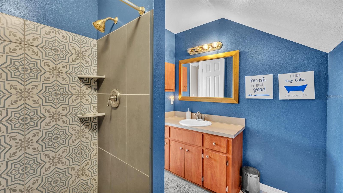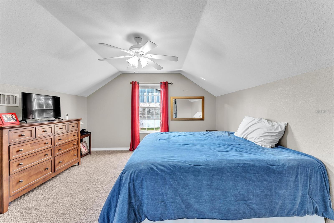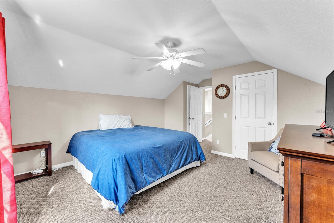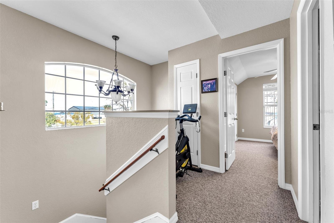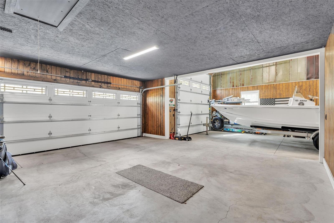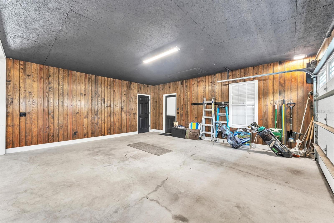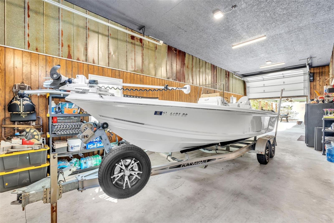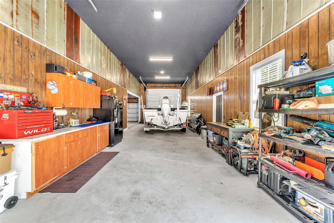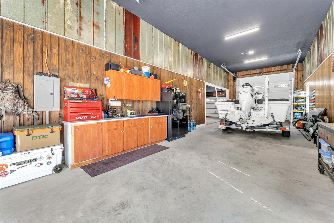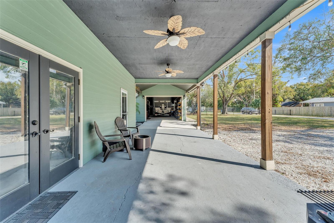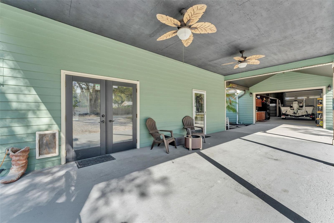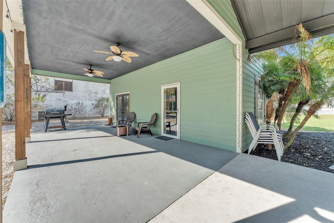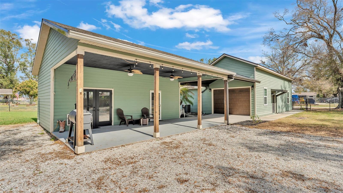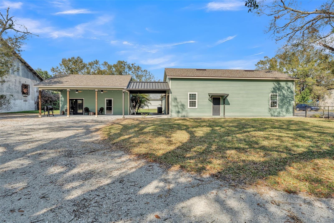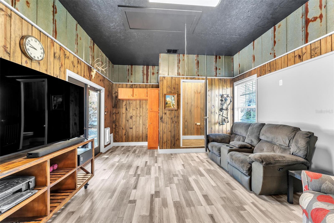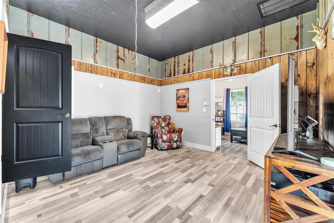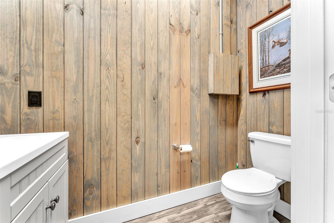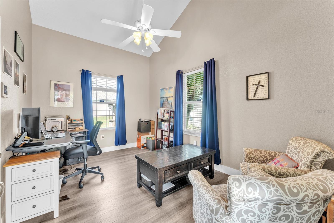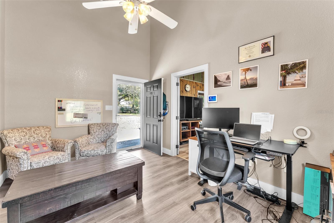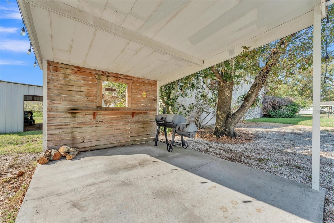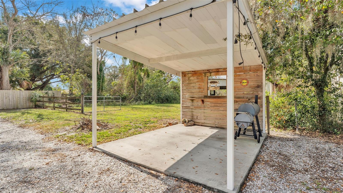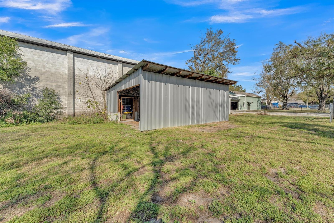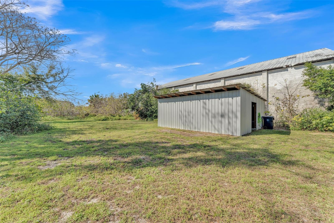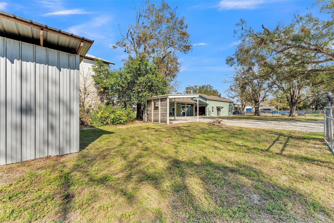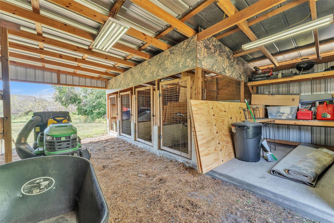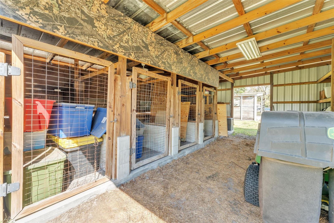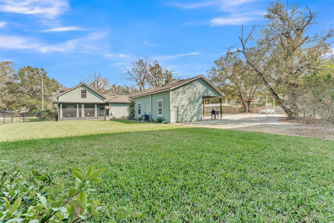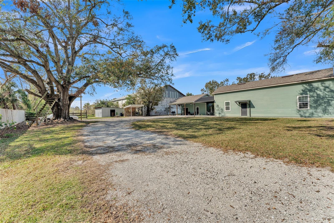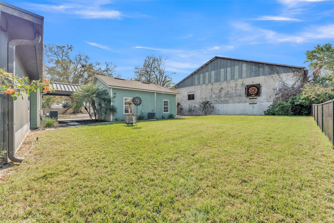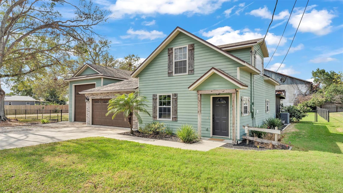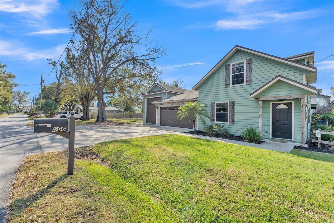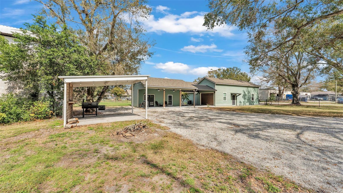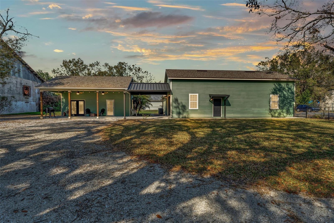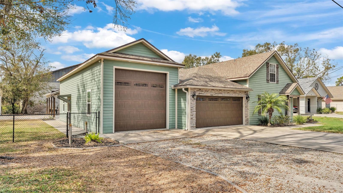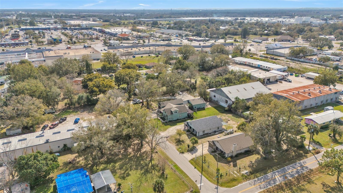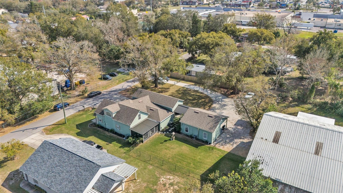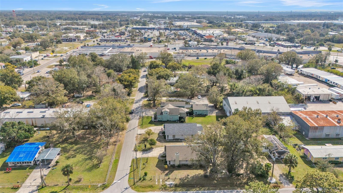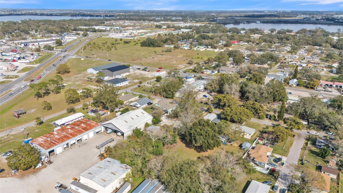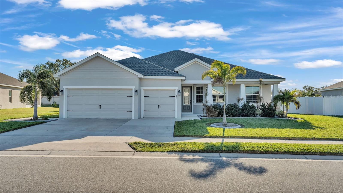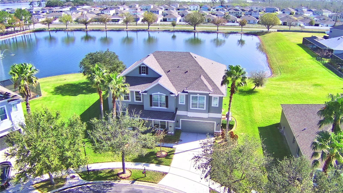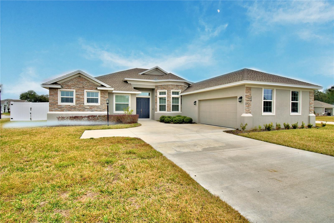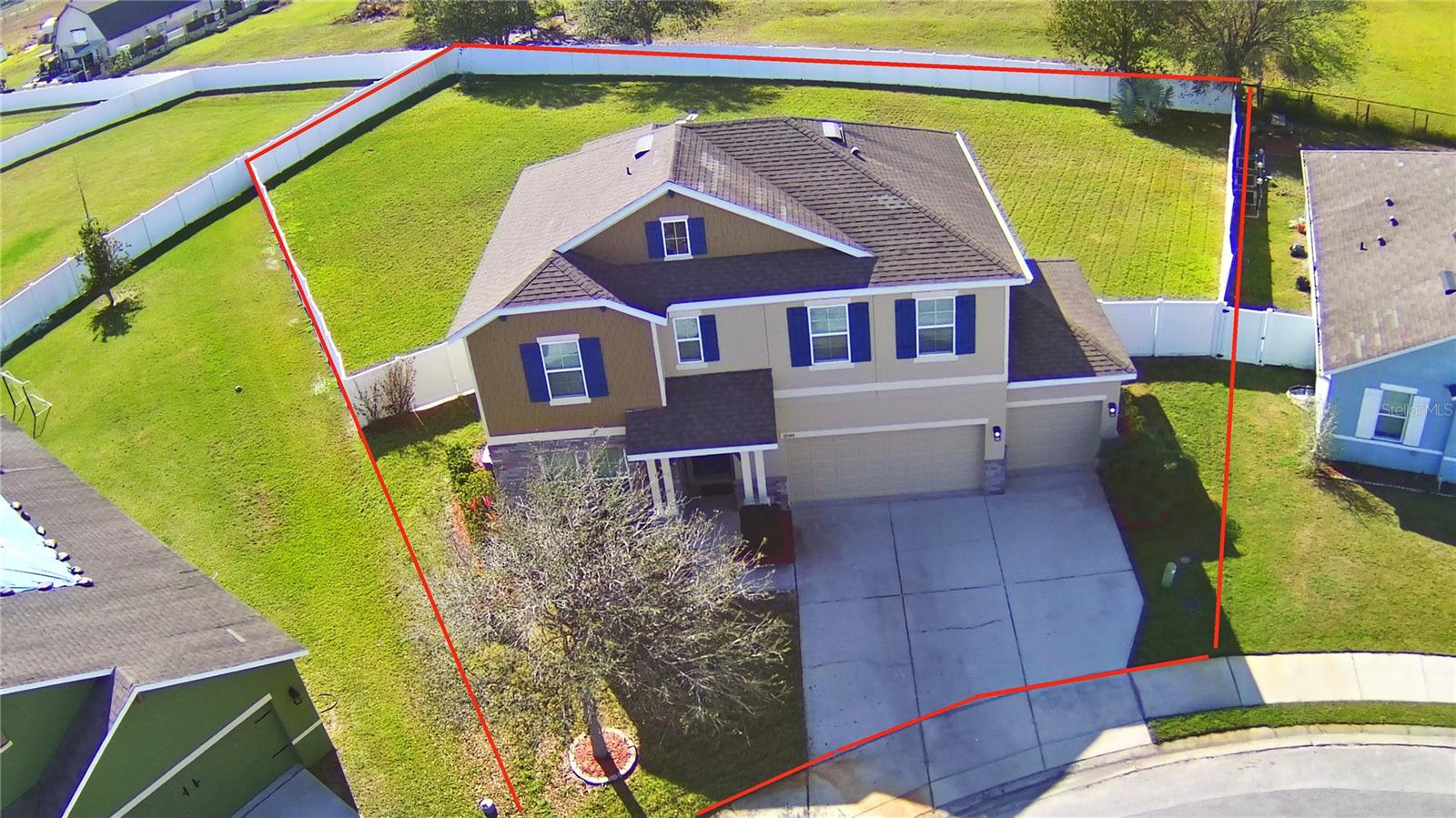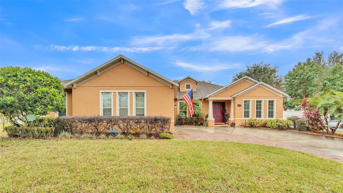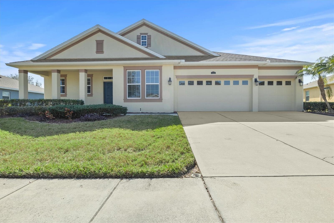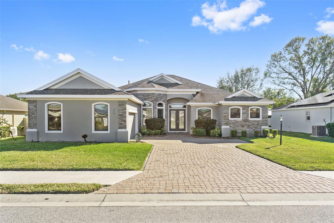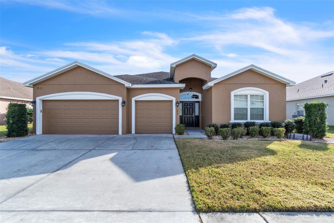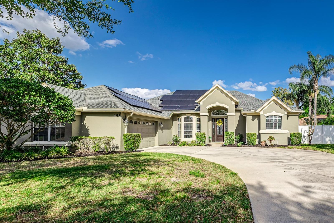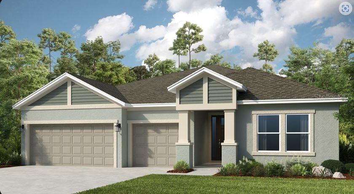506 Parrott Road, AUBURNDALE, FL 33823
Property Photos
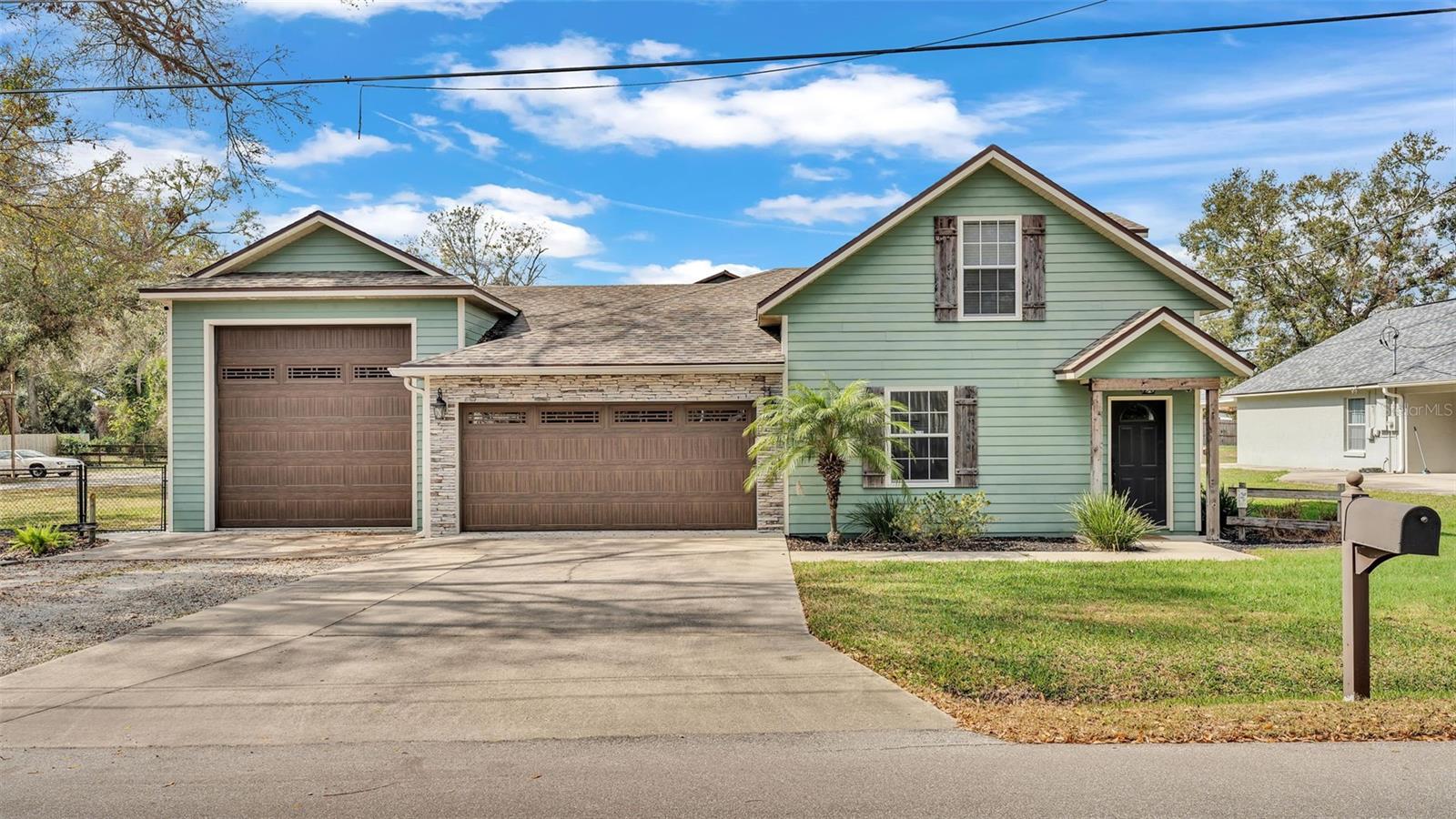
Would you like to sell your home before you purchase this one?
Priced at Only: $505,000
For more Information Call:
Address: 506 Parrott Road, AUBURNDALE, FL 33823
Property Location and Similar Properties






- MLS#: TB8347206 ( Residential )
- Street Address: 506 Parrott Road
- Viewed: 104
- Price: $505,000
- Price sqft: $159
- Waterfront: No
- Year Built: 2003
- Bldg sqft: 3184
- Bedrooms: 3
- Total Baths: 4
- Full Baths: 3
- 1/2 Baths: 1
- Garage / Parking Spaces: 3
- Days On Market: 48
- Additional Information
- Geolocation: 28.0581 / -81.7776
- County: POLK
- City: AUBURNDALE
- Zipcode: 33823
- Subdivision: None
- Elementary School: Auburndale Central Elem
- Middle School: Westwood Middle
- High School: Auburndale High School
- Provided by: BHHS FLORIDA PROPERTIES GROUP
- Contact: Suzy Davis
- 813-739-5700

- DMCA Notice
Description
Welcome to this beautifully captivating home offering luxury and rustic appeal. This exquisite home provides three bedrooms with the primary bedroom located on the first floor and features a delightful bathroom which includes a shower with stone walls and a walk in closet. This stunningly unique bathroom exudes luxury and comfort with gorgeous dual vanities. There are two bedrooms located on the second floor with a bathroom offering a split plan. The kitchen offers stainless steel appliances, wood cabinets, granite countertops accentuated with crown molding. After preparing a meal in this exceptional kitchen, you can find your way to an outdoor oasis. The lanai is perfect for a quiet evening enjoying the peace of the outdoors or entertaining family and friends. This home offers a large two car garage with an additional RV/boat garage. The 415 square foot mother in law/office suite is located behind the residence and includes a bathroom and prewiring for a kitchen. The large yard including an additional lot, offers a cookout area and kennels for dogs or chickens. This custom designed Craftsman home provides a luxurious residence with expansive property to welcome a garden and chickens! The central location combines a homesteader's heart and a love of richness. Call today to view this beautiful property as it is a once in a lifetime property!
Description
Welcome to this beautifully captivating home offering luxury and rustic appeal. This exquisite home provides three bedrooms with the primary bedroom located on the first floor and features a delightful bathroom which includes a shower with stone walls and a walk in closet. This stunningly unique bathroom exudes luxury and comfort with gorgeous dual vanities. There are two bedrooms located on the second floor with a bathroom offering a split plan. The kitchen offers stainless steel appliances, wood cabinets, granite countertops accentuated with crown molding. After preparing a meal in this exceptional kitchen, you can find your way to an outdoor oasis. The lanai is perfect for a quiet evening enjoying the peace of the outdoors or entertaining family and friends. This home offers a large two car garage with an additional RV/boat garage. The 415 square foot mother in law/office suite is located behind the residence and includes a bathroom and prewiring for a kitchen. The large yard including an additional lot, offers a cookout area and kennels for dogs or chickens. This custom designed Craftsman home provides a luxurious residence with expansive property to welcome a garden and chickens! The central location combines a homesteader's heart and a love of richness. Call today to view this beautiful property as it is a once in a lifetime property!
Payment Calculator
- Principal & Interest -
- Property Tax $
- Home Insurance $
- HOA Fees $
- Monthly -
For a Fast & FREE Mortgage Pre-Approval Apply Now
Apply Now
 Apply Now
Apply NowFeatures
Building and Construction
- Covered Spaces: 0.00
- Exterior Features: Lighting, Private Mailbox, Rain Gutters
- Flooring: Carpet, Ceramic Tile, Laminate, Parquet
- Living Area: 1883.00
- Roof: Shingle
School Information
- High School: Auburndale High School
- Middle School: Westwood Middle
- School Elementary: Auburndale Central Elem
Garage and Parking
- Garage Spaces: 3.00
- Open Parking Spaces: 0.00
- Parking Features: Boat, Driveway, Garage Door Opener, Oversized, RV Garage
Eco-Communities
- Water Source: Public
Utilities
- Carport Spaces: 0.00
- Cooling: Central Air
- Heating: Central
- Sewer: Septic Tank
- Utilities: Cable Connected, Electricity Connected, Water Connected
Finance and Tax Information
- Home Owners Association Fee: 0.00
- Insurance Expense: 0.00
- Net Operating Income: 0.00
- Other Expense: 0.00
- Tax Year: 2024
Other Features
- Appliances: Dishwasher, Microwave, Range, Refrigerator
- Country: US
- Interior Features: Ceiling Fans(s), Crown Molding, Kitchen/Family Room Combo, Living Room/Dining Room Combo, Open Floorplan, Primary Bedroom Main Floor, Solid Wood Cabinets, Split Bedroom, Stone Counters, Tray Ceiling(s), Vaulted Ceiling(s), Walk-In Closet(s)
- Legal Description: BEG 370 FT W & 180 FT S OF NE COR OF SE1/4 OF SE1/4 RUN W 150 FT S 80 FT E 150 FT N 80 FT TO BEG
- Levels: Two
- Area Major: 33823 - Auburndale
- Occupant Type: Owner
- Parcel Number: 25-28-11-000000-022140
- Views: 104
- Zoning Code: C-3
Similar Properties
Nearby Subdivisions
Alberta Park Sub
Arietta Point
Auburn Grove Ph I
Auburn Oaks Ph 02
Auburn Preserve
Auburndale Heights
Auburndale Lakeside Park
Auburndale Manor
Bennetts Resub
Bentley North
Bentley Oaks
Bergen Pointe Estates
Berkely Rdg Ph 2
Berkley Rdg Ph 03
Berkley Rdg Ph 03 Berkley Rid
Berkley Rdg Ph 2
Berkley Reserve Rep
Berkley Ridge
Berkley Ridge Ph 01
Brookland Park
Cadence Crossing
Cascara
Classic View Estates
Dennis Park
Diamond Ridge 02
Doves View
Enclave Lake Myrtle
Enclavelk Myrtle
Estates Auburndale
Estates Auburndale Ph 02
Estates Of Auburndale Phase 2
Estatesauburndale Ph 02
Estatesauburndale Ph 2
Evyln Heights
Fair Haven Estates
First Add
Flanigan C R Sub
Godfrey Manor
Grove Estates 1st Add
Grove Estates Second Add
Hazel Crest
Hickory Ranch
Hills Arietta
Interlochen Sub
Jolleys Add
Kinstle Hill
Lake Arietta Reserve
Lake Van Sub
Lake View Terrace
Lake Whistler Estates
Lakeside Hill
Magnolia Estates
Mattie Pointe
Midway Gardens
Midway Sub
None
Oak Crossing Ph 01
Old Town Redding Sub
Paddock Place
Prestown Sub
Reserve At Van Oaks
Reserve At Van Oaks Phase 1
Reserve At Van Oaks Phase 2
Reservevan Oaks Ph 1
Shaddock Estates
St Neots Sub
Summerlake Estates
Sun Acres
Sun Acres Un 1
The Reserve Van Oaks Ph 1
Triple Lake Sub
Tuxedo Park Sub
Van Lakes
Water Ridge Sub
Water Ridge Subdivision
Watercrest Estates
Whistler Woods
Wihala Add
Contact Info

- Samantha Archer, Broker
- Tropic Shores Realty
- Mobile: 727.534.9276
- samanthaarcherbroker@gmail.com



