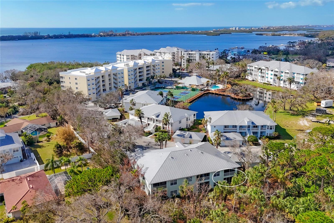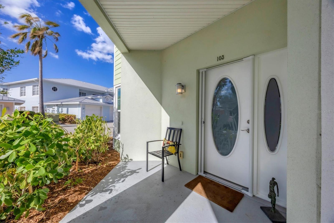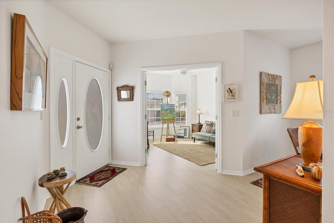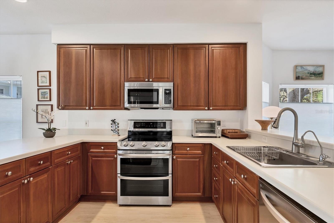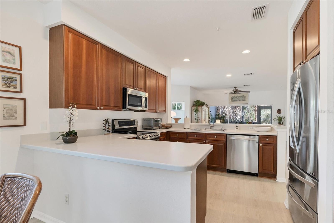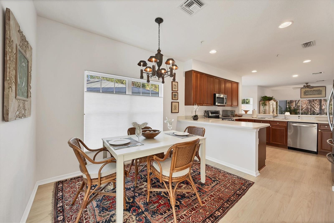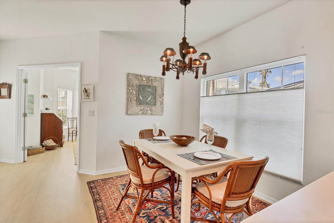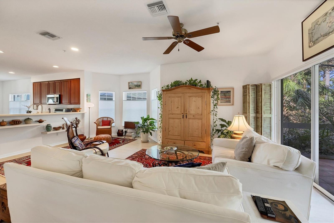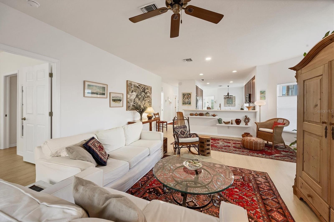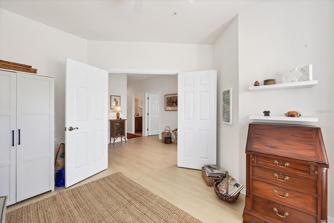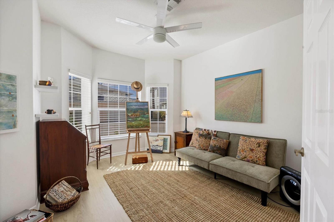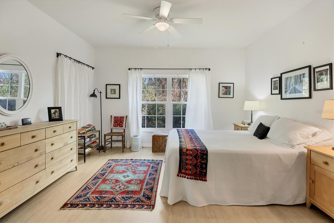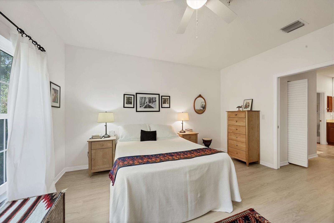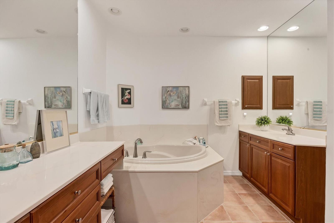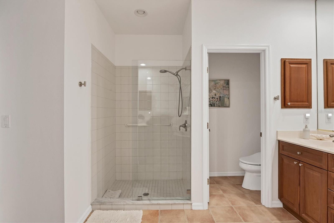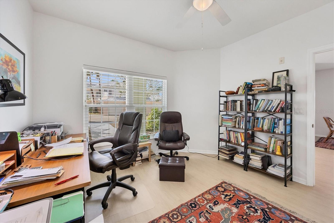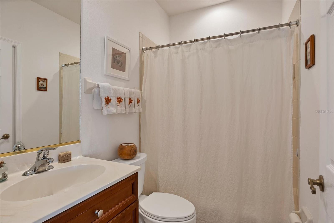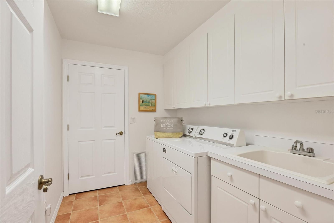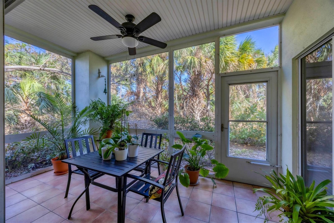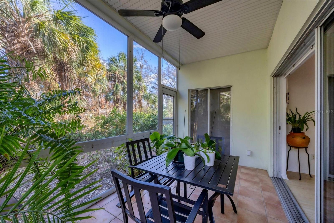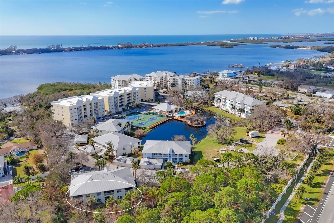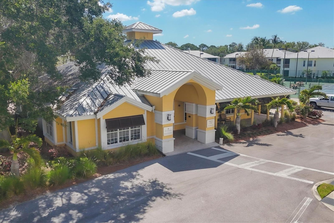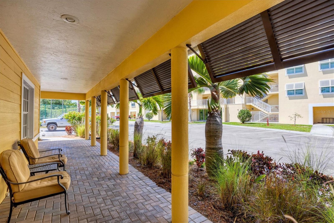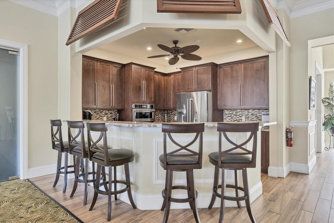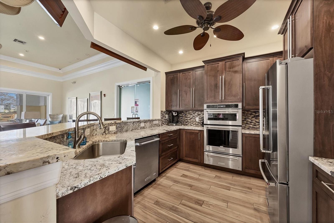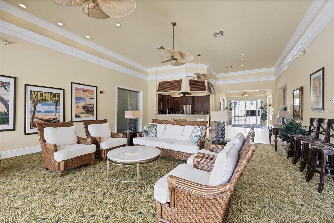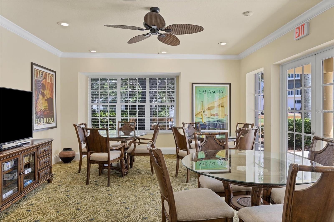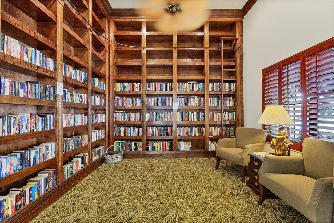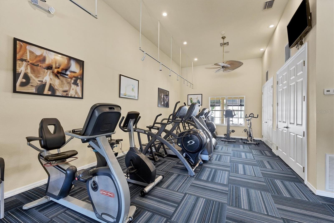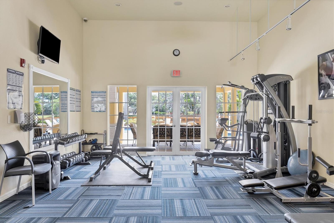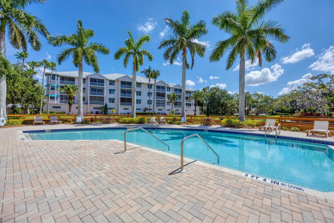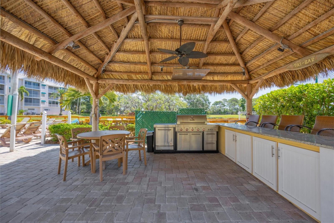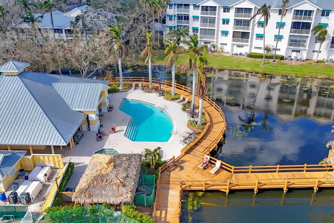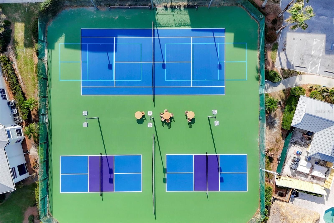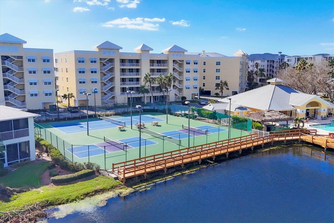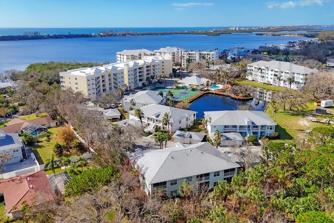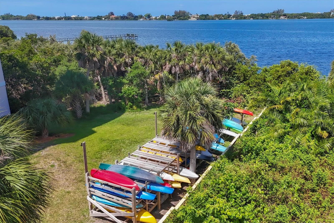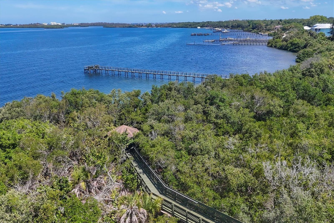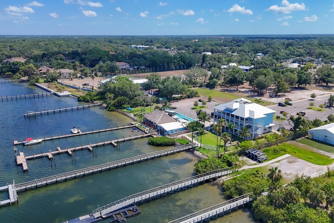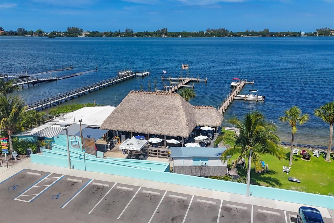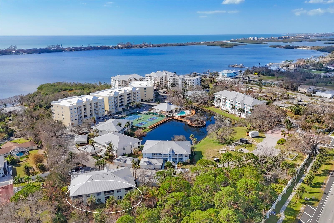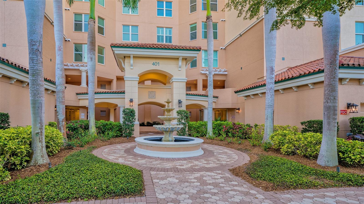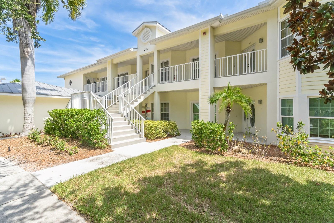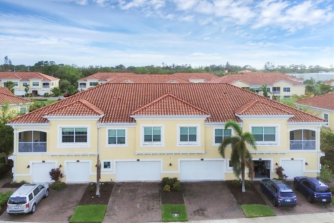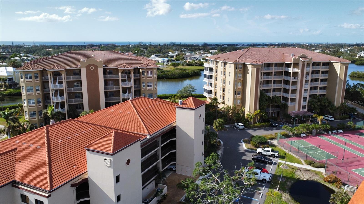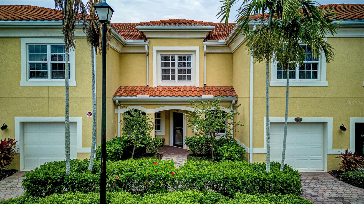294 Hidden Bay Drive 103, OSPREY, FL 34229
Property Photos
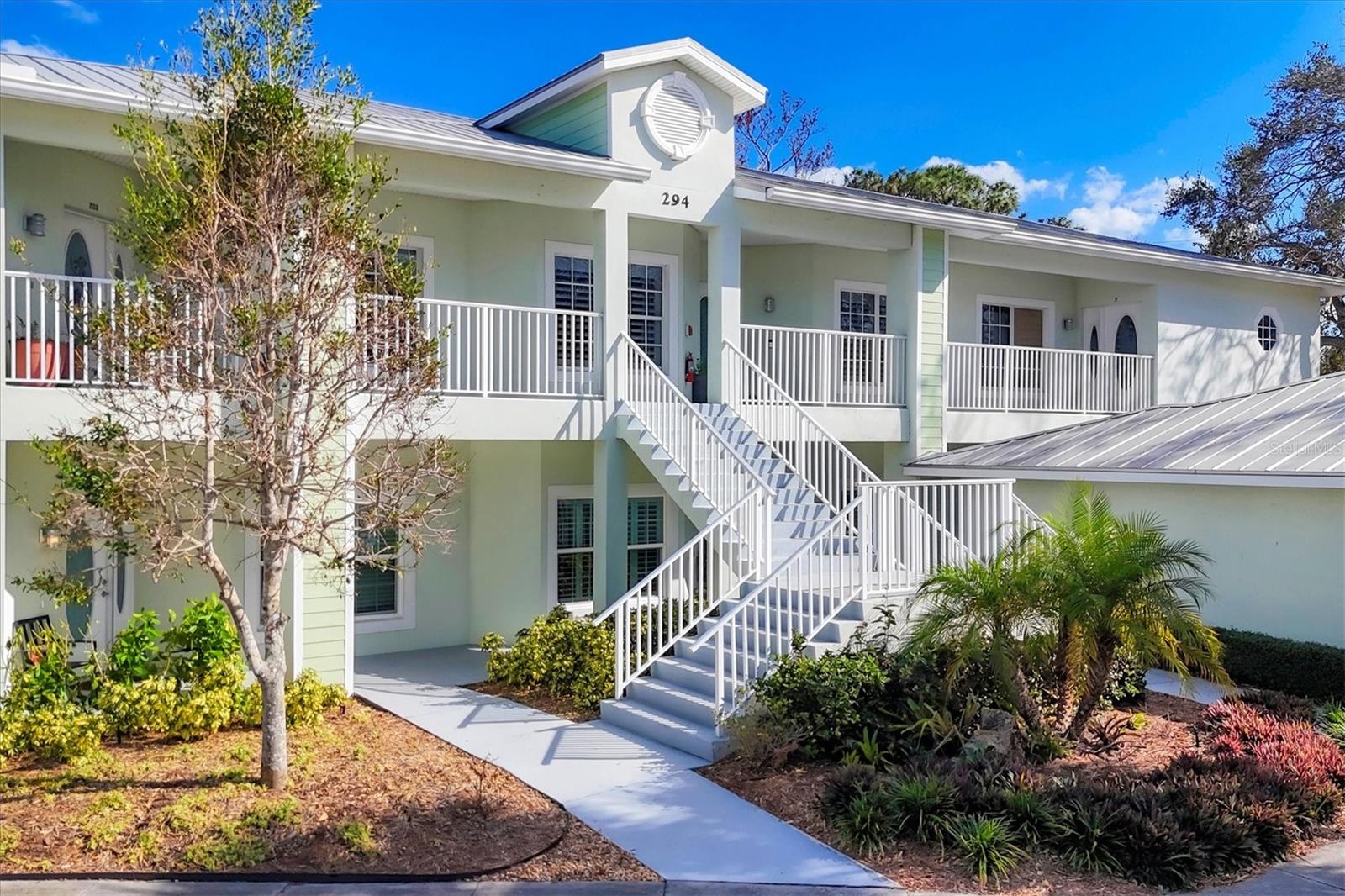
Would you like to sell your home before you purchase this one?
Priced at Only: $399,900
For more Information Call:
Address: 294 Hidden Bay Drive 103, OSPREY, FL 34229
Property Location and Similar Properties
- MLS#: A4626791 ( Residential )
- Street Address: 294 Hidden Bay Drive 103
- Viewed: 1
- Price: $399,900
- Price sqft: $238
- Waterfront: No
- Year Built: 2001
- Bldg sqft: 1683
- Bedrooms: 2
- Total Baths: 2
- Full Baths: 2
- Garage / Parking Spaces: 1
- Days On Market: 59
- Additional Information
- Geolocation: 27.1929 / -82.4908
- County: SARASOTA
- City: OSPREY
- Zipcode: 34229
- Subdivision: Hidden Bay
- Building: Hidden Bay
- Elementary School: Laurel Nokomis Elementary
- Middle School: Sarasota Middle
- High School: Venice Senior High
- Provided by: PREMIER SOTHEBYS INTL REALTY
- Contact: Thomas Netzel
- 941-364-4000

- DMCA Notice
-
DescriptionFirst floor end unit with hurricane rated windows and lots of natural light, in the gated community of Hidden Bay that sits on the shores of Little Sarasota Bay. This unit includes a one car garage, a screened lanai, two spacious bedrooms, two full baths, and a separate office and den. You'll find high ceilings, new luxury vinyl flooring throughout most of the unit, new air conditioning system, a 2021 water heater, new plumbing fixtures in the bath, Corian countertops and an open concept kitchen for entertaining. The development has a renovated clubhouse that features a full kitchen and granite top bar, a wood paneled and fully stocked reader's library, a professional fitness room, an entertainment and media area, and dining room for dinner or cards. The owners put together lots of social events throughout the year. There's a heated pool and spa with expansive sundeck, grilling stations, two lit pickleball courts, a tennis court, kayak launch, carwash area and a 500 yard elevated wooden boardwalk that meanders through lush mangrove and palm fields, and a handsome fishing pier that provides breathtaking sunsets and excellent fishing. This is a unique 12 acre waterfront resort style community.
Payment Calculator
- Principal & Interest -
- Property Tax $
- Home Insurance $
- HOA Fees $
- Monthly -
Features
Building and Construction
- Covered Spaces: 0.00
- Exterior Features: Sidewalk, Sliding Doors
- Flooring: Ceramic Tile, Luxury Vinyl
- Living Area: 1568.00
- Roof: Metal
Land Information
- Lot Features: Sidewalk, Paved, Private
School Information
- High School: Venice Senior High
- Middle School: Sarasota Middle
- School Elementary: Laurel Nokomis Elementary
Garage and Parking
- Garage Spaces: 1.00
- Parking Features: Guest
Eco-Communities
- Water Source: Public
Utilities
- Carport Spaces: 0.00
- Cooling: Central Air
- Heating: Electric
- Pets Allowed: Yes
- Sewer: Public Sewer
- Utilities: Cable Connected, Electricity Connected, Street Lights, Underground Utilities, Water Connected
Amenities
- Association Amenities: Cable TV, Clubhouse, Fitness Center, Gated, Maintenance, Pickleball Court(s), Pool, Recreation Facilities, Spa/Hot Tub, Tennis Court(s), Vehicle Restrictions
Finance and Tax Information
- Home Owners Association Fee Includes: Cable TV, Common Area Taxes, Pool, Escrow Reserves Fund, Fidelity Bond, Insurance, Internet, Maintenance Structure, Maintenance Grounds, Maintenance, Management, Pest Control, Private Road, Recreational Facilities, Water
- Home Owners Association Fee: 0.00
- Net Operating Income: 0.00
- Tax Year: 2023
Other Features
- Appliances: Dishwasher, Dryer, Microwave, Range, Refrigerator, Washer
- Country: US
- Furnished: Unfurnished
- Interior Features: Ceiling Fans(s), High Ceilings, Living Room/Dining Room Combo, Split Bedroom, Walk-In Closet(s)
- Legal Description: UNIT 1203 LAKE VISTA 4, PHASE 1 THRU 2-A
- Levels: One
- Area Major: 34229 - Osprey
- Occupant Type: Owner
- Parcel Number: 0147061409
- Style: Florida, Key West
- Unit Number: 103
- View: Trees/Woods
- Zoning Code: RMF3
Similar Properties
Nearby Subdivisions

- Samantha Archer, Broker
- Tropic Shores Realty
- Mobile: 727.534.9276
- samanthaarcherbroker@gmail.com


