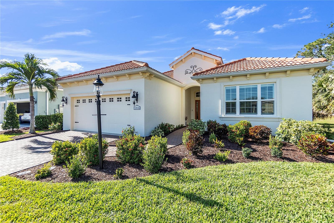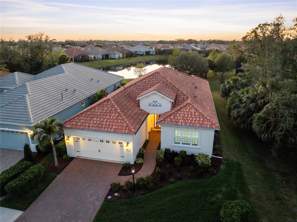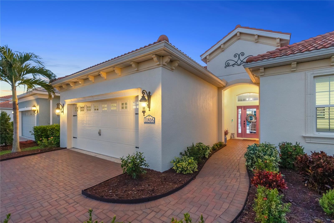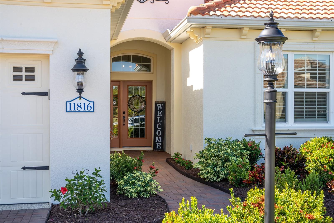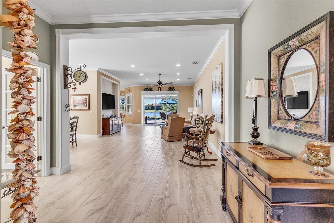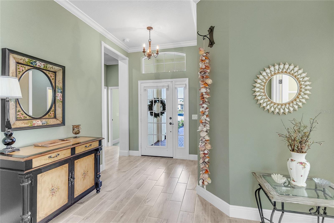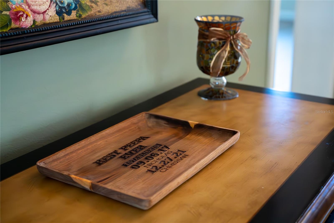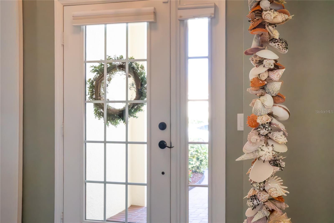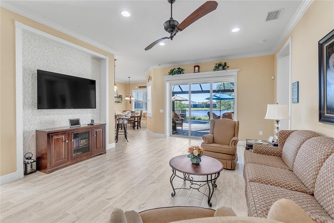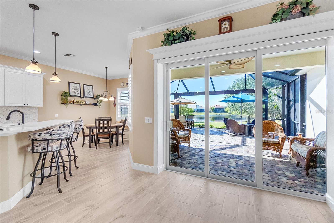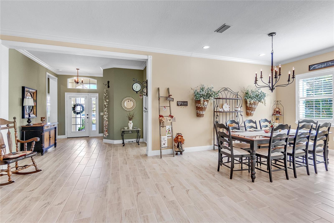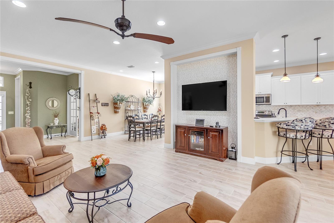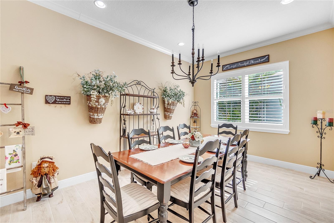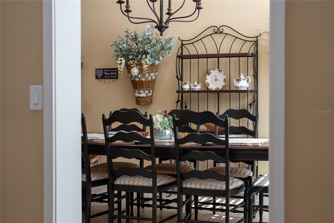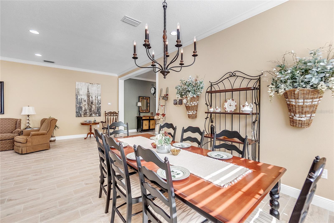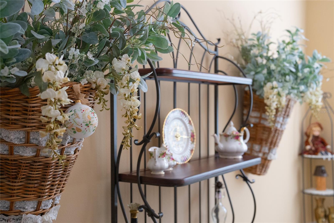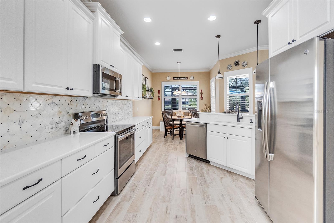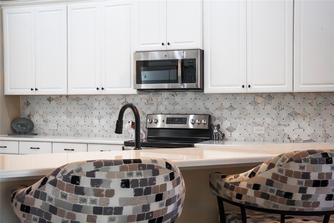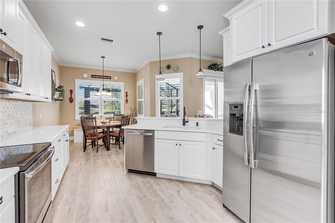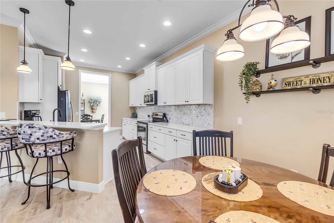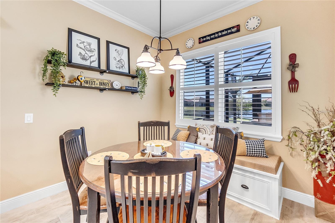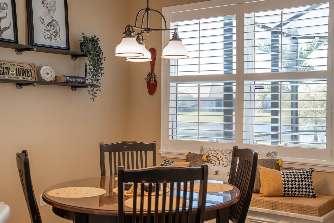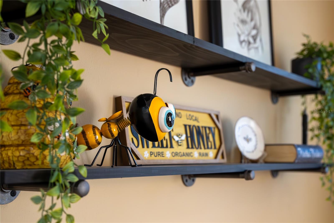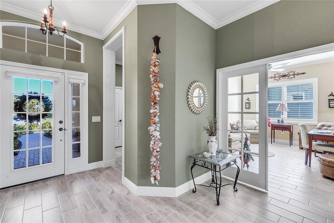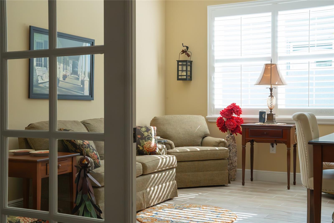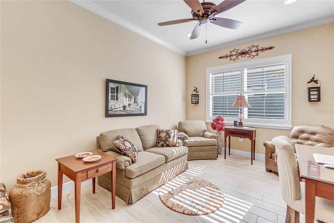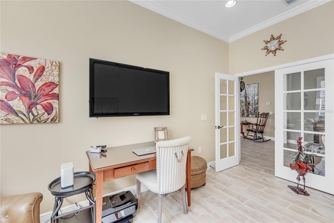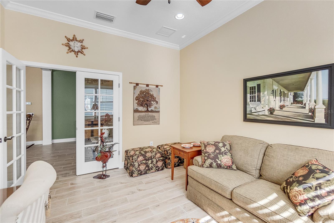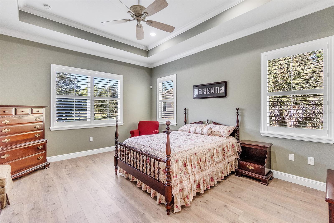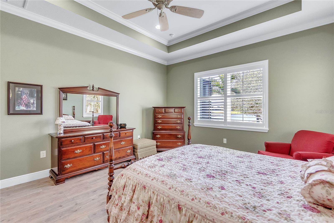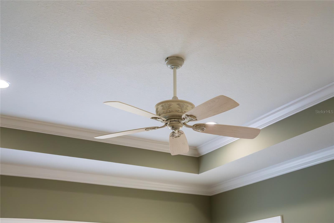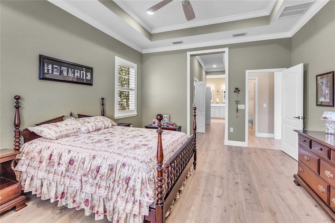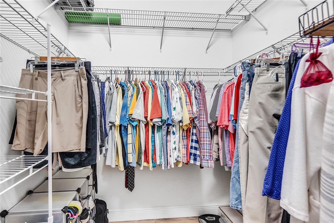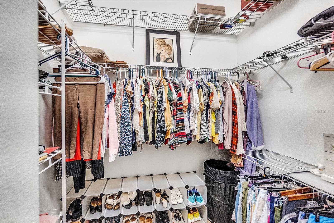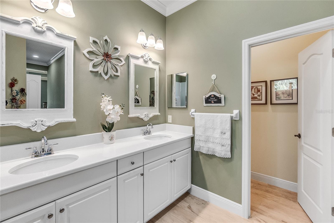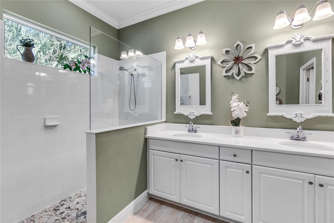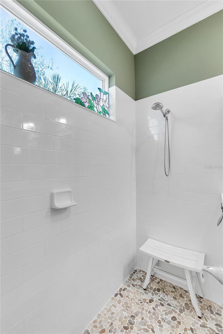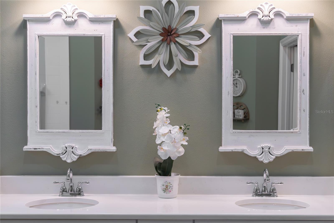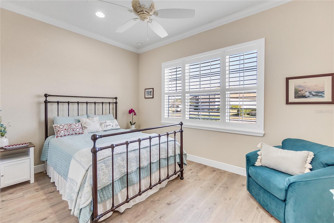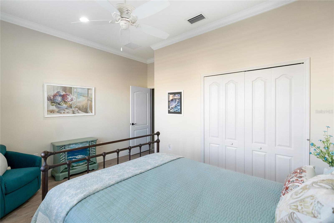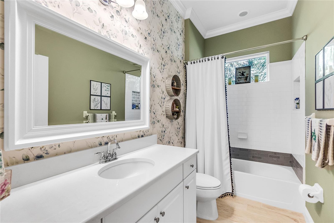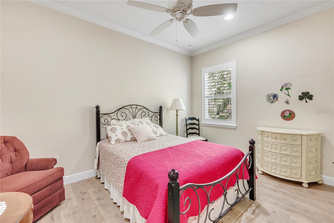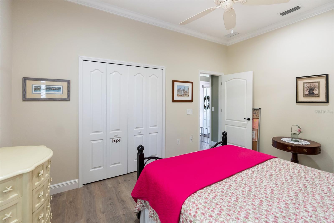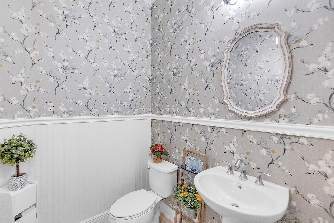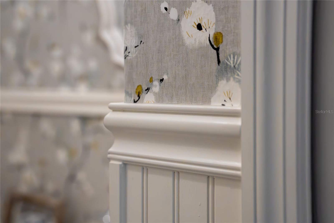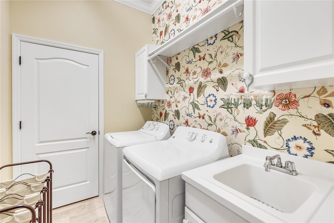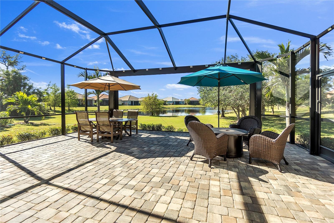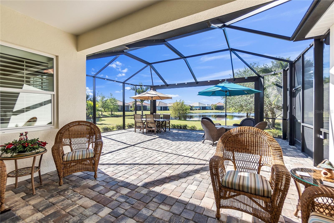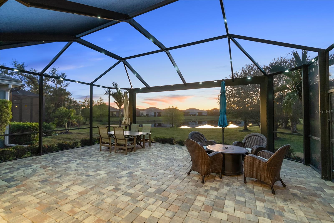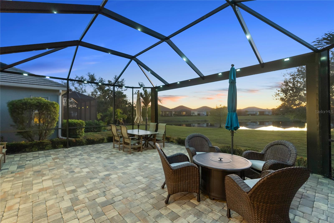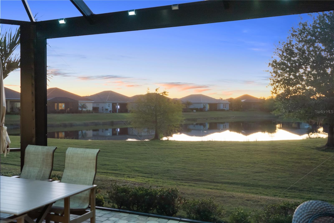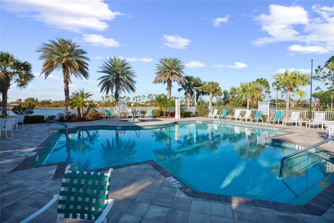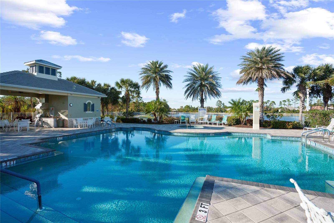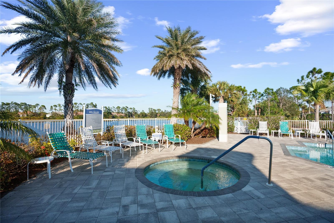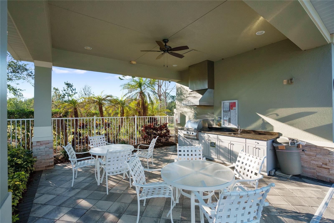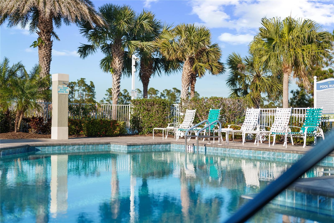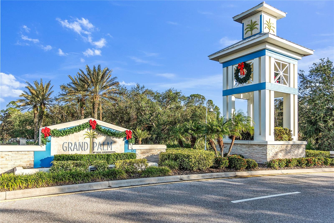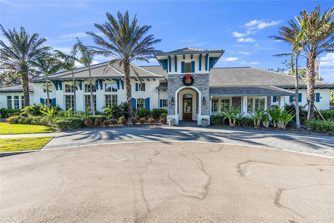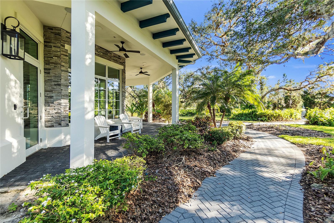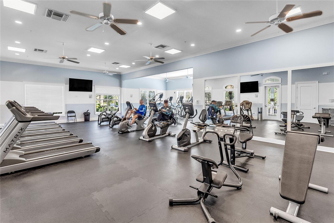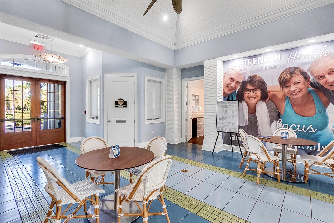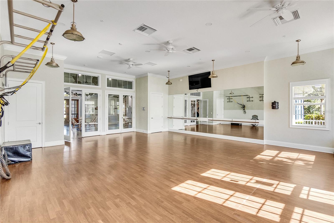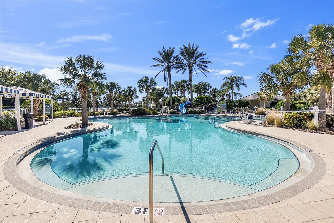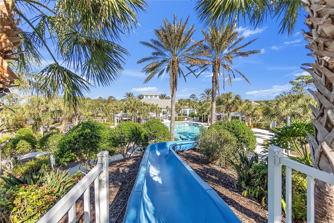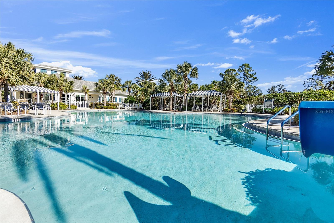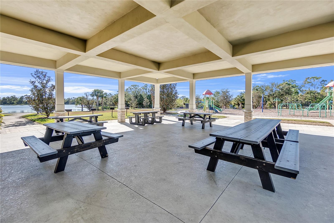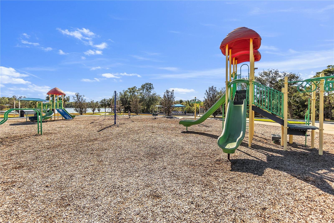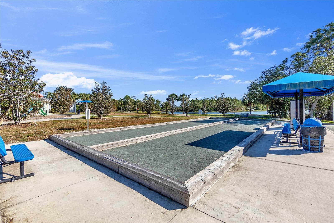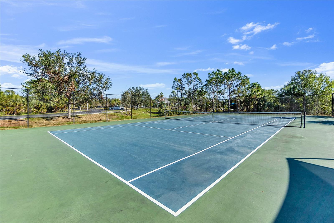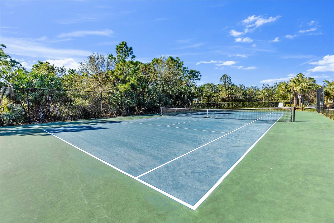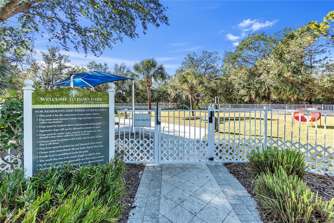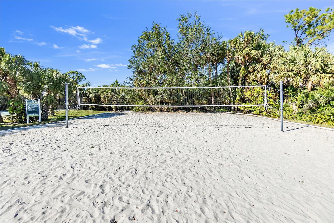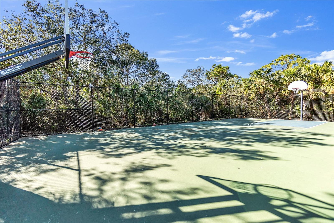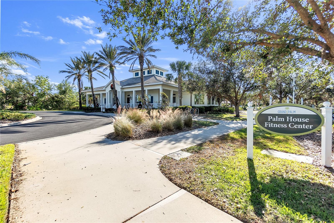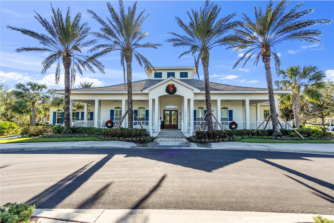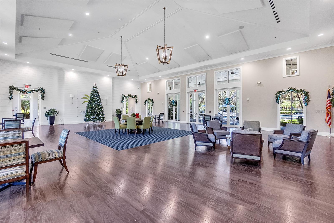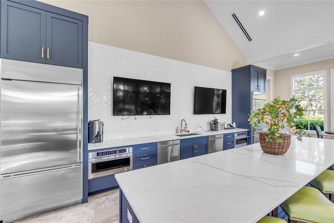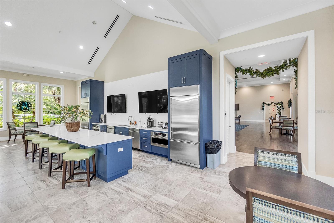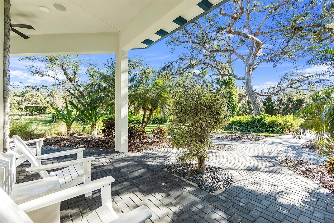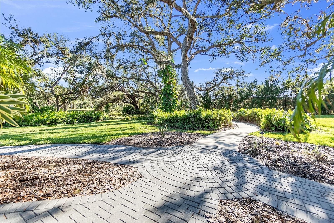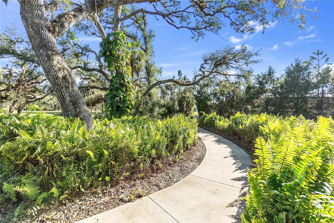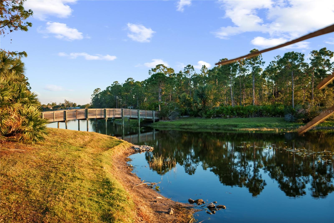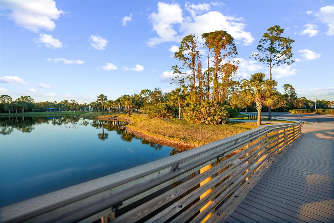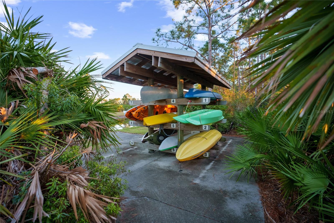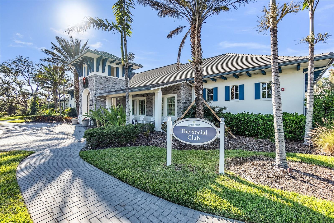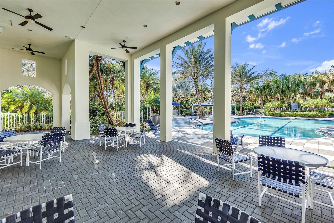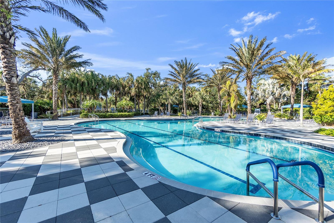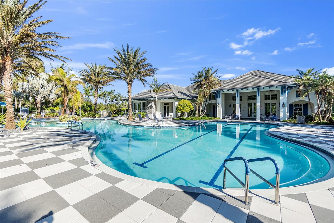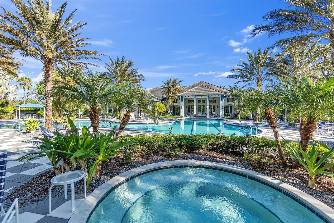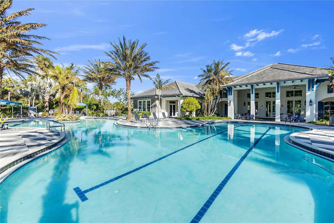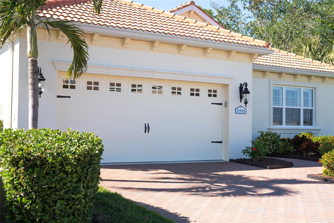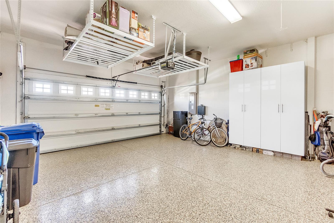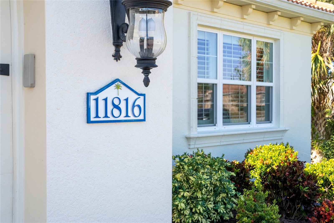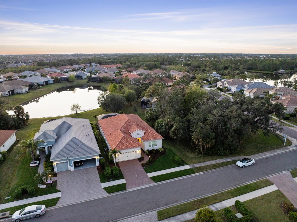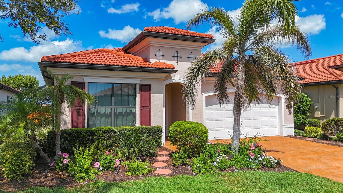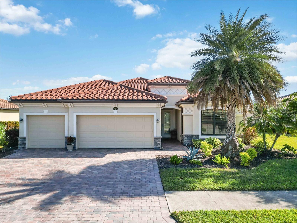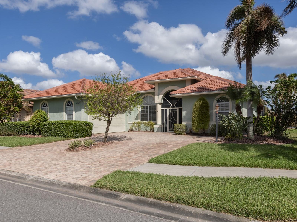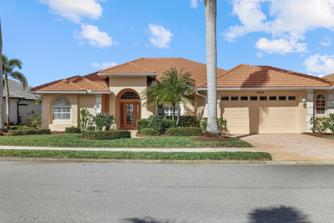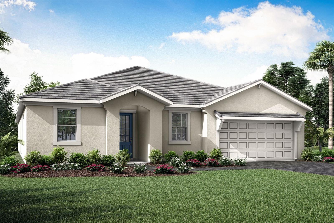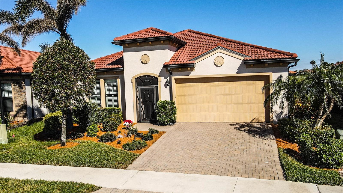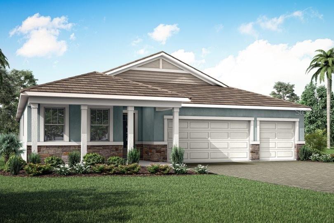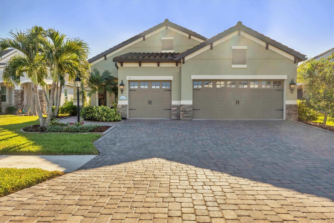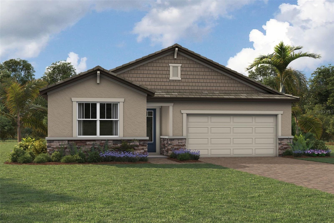11816 Altamonte Court, VENICE, FL 34293
Property Photos
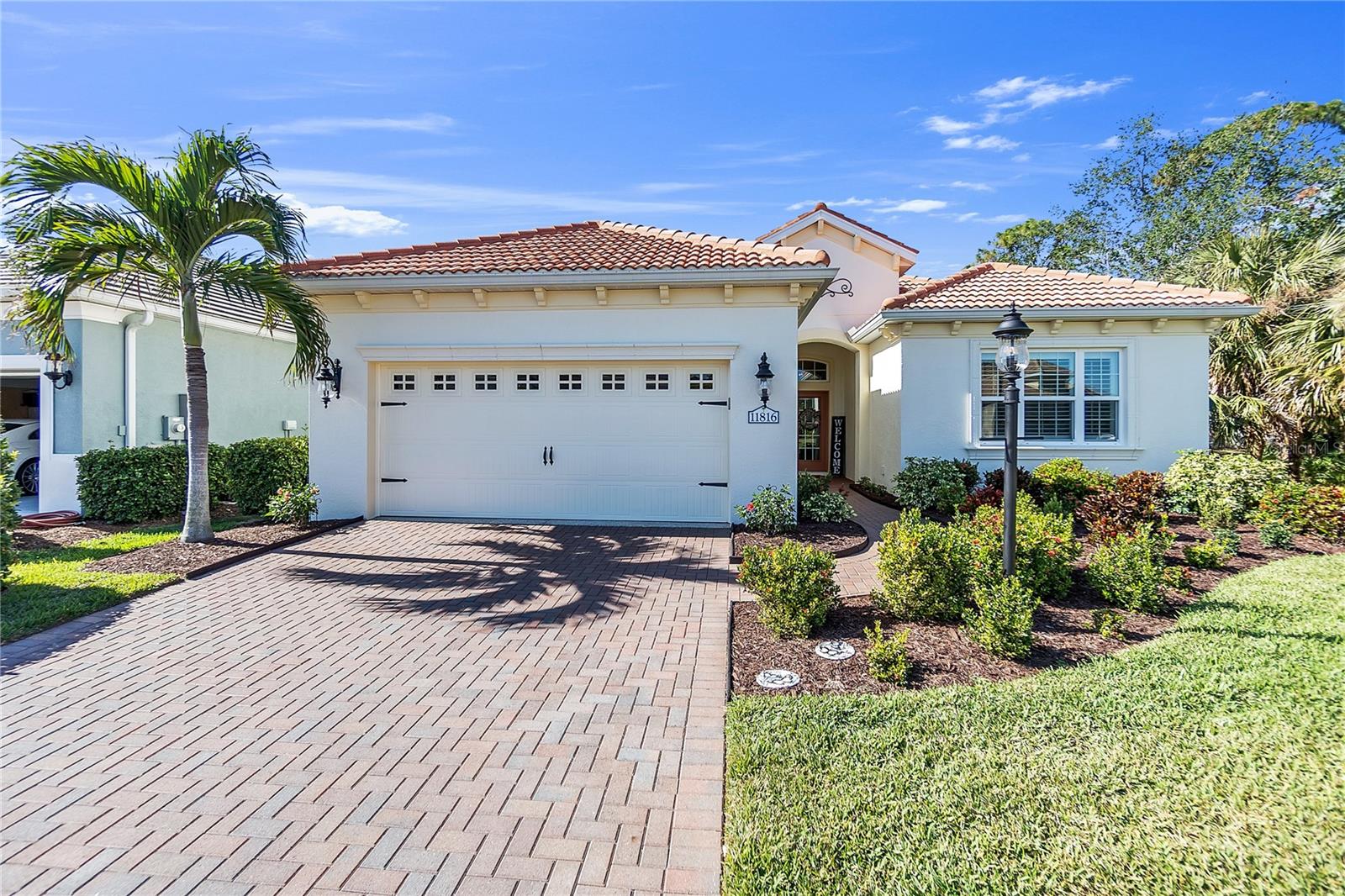
Would you like to sell your home before you purchase this one?
Priced at Only: $650,000
For more Information Call:
Address: 11816 Altamonte Court, VENICE, FL 34293
Property Location and Similar Properties






- MLS#: A4635226 ( Residential )
- Street Address: 11816 Altamonte Court
- Viewed:
- Price: $650,000
- Price sqft: $207
- Waterfront: Yes
- Wateraccess: Yes
- Waterfront Type: Pond
- Year Built: 2017
- Bldg sqft: 3141
- Bedrooms: 3
- Total Baths: 3
- Full Baths: 2
- 1/2 Baths: 1
- Garage / Parking Spaces: 2
- Days On Market: 108
- Additional Information
- Geolocation: 27.0687 / -82.338
- County: SARASOTA
- City: VENICE
- Zipcode: 34293
- Subdivision: Grand Palm Ph 1c B
- Elementary School: Taylor Ranch
- Middle School: Venice Area
- High School: Venice Senior
- Provided by: PREFERRED SHORE LLC
- Contact: Justyna Michalowska
- 941-999-1179

- DMCA Notice
Description
Nestled in the highly sought after enclave of the cove within grand palm, this meticulously maintained 3 bedroom, 2. 5 bathroom home offers an inviting retreat with exceptional privacy and serene pond views. The cove is a maintenance free community featuring its own exclusive pool and barbecue area, allowing residents to enjoy a more intimate setting while still benefiting from the incredible amenities grand palm has to offer. From the moment you step through the front door, you'll be greeted by a warm and welcoming ambiance. The generous floor plan immediately guides your eyes through the home to the picturesque pond, where breathtaking sunsets create the perfect backdrop for relaxation. The extended lanai, equipped with ambient lighting on the cage, offers a romantic nighttime setting ideal for unwinding or entertaining. With no neighboring house to the immediate right, this property provides an unmatched sense of tranquility. Thoughtfully cared for by its current owners, this home boasts numerous upgrades and features:
hurricane impact windows & sliders throughout for peace of mind
crown molding and archway detailing that add a touch of elegance
plantation shutters throughout for style and functionality
new hot water heater
freshly painted exterior (just 2 months ago)
a den with french doors, ideal for an office or reading nook
a kitchen featuring quartz countertops, a quartz backsplash, and a white porcelain sink
a cozy breakfast nook with a charming window box for extra storage
premium vinyl flooring in all bedrooms
a powder room adorned with wainscoting and delightful wallpaper
picture window pool cage. Grand palm is renowned for its commitment to preserving natural habitats and offering an abundance of open spaces. Residents can enjoy walking and biking paths, kayaking on the community lakes, and exploring the lush environment filled with protected green spaces and wildlife quarters. The communitys amenities are unparalleled, including two amenity centers, multiple pools (with a lap pool and a waterslide), tennis and pickleball courts, two dog parks, a fitness center, and countless social gatherings for residents to enjoy. This home isnt just a place to liveits a lifestyle that combines modern convenience with natures beauty. Experience the best of grand palm living in a home that has been lovingly cared for and offers everything you need to feel at peace. Schedule your private showing today and see why this home is the perfect fit for you.
Description
Nestled in the highly sought after enclave of the cove within grand palm, this meticulously maintained 3 bedroom, 2. 5 bathroom home offers an inviting retreat with exceptional privacy and serene pond views. The cove is a maintenance free community featuring its own exclusive pool and barbecue area, allowing residents to enjoy a more intimate setting while still benefiting from the incredible amenities grand palm has to offer. From the moment you step through the front door, you'll be greeted by a warm and welcoming ambiance. The generous floor plan immediately guides your eyes through the home to the picturesque pond, where breathtaking sunsets create the perfect backdrop for relaxation. The extended lanai, equipped with ambient lighting on the cage, offers a romantic nighttime setting ideal for unwinding or entertaining. With no neighboring house to the immediate right, this property provides an unmatched sense of tranquility. Thoughtfully cared for by its current owners, this home boasts numerous upgrades and features:
hurricane impact windows & sliders throughout for peace of mind
crown molding and archway detailing that add a touch of elegance
plantation shutters throughout for style and functionality
new hot water heater
freshly painted exterior (just 2 months ago)
a den with french doors, ideal for an office or reading nook
a kitchen featuring quartz countertops, a quartz backsplash, and a white porcelain sink
a cozy breakfast nook with a charming window box for extra storage
premium vinyl flooring in all bedrooms
a powder room adorned with wainscoting and delightful wallpaper
picture window pool cage. Grand palm is renowned for its commitment to preserving natural habitats and offering an abundance of open spaces. Residents can enjoy walking and biking paths, kayaking on the community lakes, and exploring the lush environment filled with protected green spaces and wildlife quarters. The communitys amenities are unparalleled, including two amenity centers, multiple pools (with a lap pool and a waterslide), tennis and pickleball courts, two dog parks, a fitness center, and countless social gatherings for residents to enjoy. This home isnt just a place to liveits a lifestyle that combines modern convenience with natures beauty. Experience the best of grand palm living in a home that has been lovingly cared for and offers everything you need to feel at peace. Schedule your private showing today and see why this home is the perfect fit for you.
Payment Calculator
- Principal & Interest -
- Property Tax $
- Home Insurance $
- HOA Fees $
- Monthly -
For a Fast & FREE Mortgage Pre-Approval Apply Now
Apply Now
 Apply Now
Apply NowFeatures
Building and Construction
- Covered Spaces: 0.00
- Exterior Features: Lighting, Sliding Doors
- Flooring: Tile, Vinyl
- Living Area: 2449.00
- Roof: Tile
School Information
- High School: Venice Senior High
- Middle School: Venice Area Middle
- School Elementary: Taylor Ranch Elementary
Garage and Parking
- Garage Spaces: 2.00
- Open Parking Spaces: 0.00
Eco-Communities
- Water Source: Public
Utilities
- Carport Spaces: 0.00
- Cooling: Central Air
- Heating: Electric
- Pets Allowed: Yes
- Sewer: Public Sewer
- Utilities: Cable Connected, Electricity Connected, Natural Gas Connected, Sewer Connected, Underground Utilities, Water Connected
Amenities
- Association Amenities: Clubhouse, Fitness Center, Gated, Maintenance, Park, Pickleball Court(s), Playground, Pool, Recreation Facilities, Spa/Hot Tub, Tennis Court(s), Trail(s)
Finance and Tax Information
- Home Owners Association Fee Includes: Pool, Maintenance Structure, Maintenance Grounds, Management, Recreational Facilities
- Home Owners Association Fee: 731.68
- Insurance Expense: 0.00
- Net Operating Income: 0.00
- Other Expense: 0.00
- Tax Year: 2024
Other Features
- Appliances: Dishwasher, Disposal, Microwave, Range, Refrigerator
- Association Name: Steve Hatton
- Association Phone: 941-493-6964
- Country: US
- Furnished: Negotiable
- Interior Features: Ceiling Fans(s), Crown Molding, Eat-in Kitchen, Solid Surface Counters, Thermostat, Tray Ceiling(s), Walk-In Closet(s), Window Treatments
- Legal Description: LOT 468, GRAND PALM PHASE 1C (B)
- Levels: One
- Area Major: 34293 - Venice
- Occupant Type: Owner
- Parcel Number: 0758080468
- Possession: Close Of Escrow
- Style: Ranch
- View: Water
- Zoning Code: SAPD
Similar Properties
Nearby Subdivisions
Antiguawellen Park
Antiguawellen Pk
Augusta Villas At Plan
Bermuda Club East At Plantatio
Bermuda Club West At Plantatio
Brightmore At Wellen Park
Brightmorewellen Park Ph 1a1c
Buckingham Meadows 02 St Andre
Buckingham Meadows Iist Andrew
Buckingham Meadows St Andrews
Cambridge Mews Of St Andrews
Chestnut Creek Manors
Circle Woods Of Venice 1
Clubside Villas
Cove Pointe
Everlywellen Park
Florida Tropical Homesites Li
Gran Paradiso
Gran Paradiso Ph 1
Gran Paradiso Ph 8
Gran Place
Grand Palm
Grand Palm Ph 1a
Grand Palm Ph 1aa
Grand Palm Ph 1b
Grand Palm Ph 1c B
Grand Palm Ph 1ca
Grand Palm Ph 2a D 2a E
Grand Palm Ph 2b
Grand Palm Ph 2c
Grand Palm Ph 3a
Grand Palm Ph 3a A
Grand Palm Ph 3a B
Grand Palm Ph 3aa
Grand Palm Ph 3b
Grand Palm Phase 2b
Grand Palm Phase 3c
Grassy Oaks
Gulf View Estates
Hampton Mews St Andrews East A
Heathers Two
Heron Lakes
Heron Shores
Hourglass Lakes Ph 1
Island Walk At The West Villag
Islandwalk
Islandwalk At The West Village
Islandwalk At West Villages
Islandwalk At West Villages Ph
Islandwalkthe West Vlgs Ph 3
Islandwalkthe West Vlgs Ph 3d
Islandwalkthe West Vlgs Ph 5
Islandwalkthe West Vlgs Ph 6
Islandwalkthe West Vlgs Ph 7
Islandwalkwest Vlgs Ph 1ca
Islandwalkwest Vlgs Ph 2d
Jacaranda C C Villas
Kenwood Glen 1 Of St Andrews E
Kenwood Glen 2 Of St. Andrews
Lake Of The Woods
Lakes Of Jacaranda
Lakespur At Wellen Park
Lakespur Wellen Park
Lakespurwellen Park
Lakespurwellen Pk
Lakespurwellen Pk Ph 3
Meadow Run At Jacaranda
Myrtle Trace At Plan
Myrtle Trace At Plantation
Myrtle Trace At The Plantation
Not Applicable
Oasis
Oasiswest Vlgs Ph 1
Oasiswest Vlgs Ph 2
Palmera At Wellen Park
Plamore
Plantation Woods
Preservewest Vlgs Ph 1
Preservewest Vlgs Ph 2
Quail Lake
Rapalo
Solstice At Wellen Park
Solstice Ph 1
Solstice Ph One
South Venice
Southwood Sec D
Sunstone At Wellen Park
Sunstone Lakeside At Wellen Pa
Sunstone Village F5 Ph 1a 1b
Tarpon Point
Terraces Villas St Andrews Par
The Lakes Of Jacaranda
The Preserve
Tortuga
Venetia Ph 1a
Venetia Ph 1b
Venetia Ph 2
Venetia Ph 4
Venetia Ph 5
Venice East 6th Add
Venice East Sec 1
Venice East Sec 1 1st Add
Venice Gardens
Venice Groves
Ventura Village
Villa Nova Ph 16
Wellen Park Golf Country Club
Westminster Glen St Andrews E
Westminster Glenst Andrews Ea
Wexford On The Green Ph 1
Whitestone At Southwood Ph 03
Woodmere Lakes
Contact Info

- Samantha Archer, Broker
- Tropic Shores Realty
- Mobile: 727.534.9276
- samanthaarcherbroker@gmail.com



