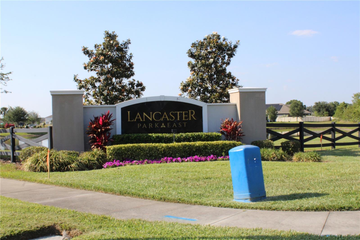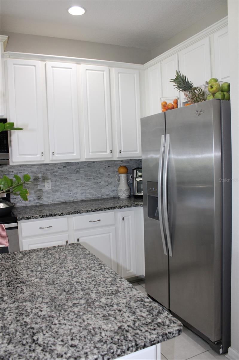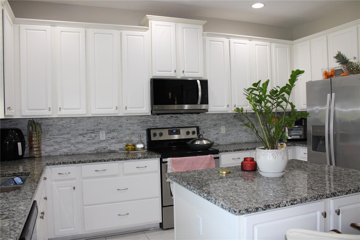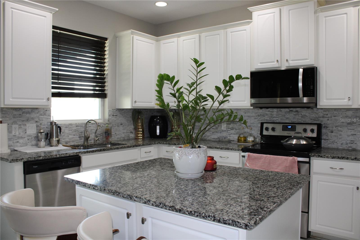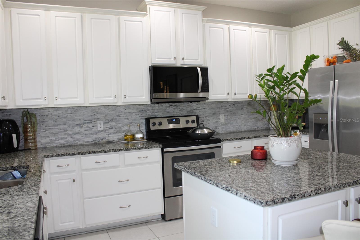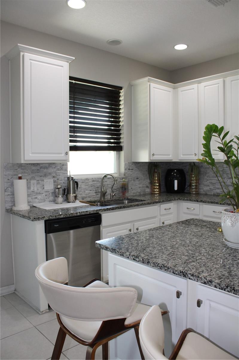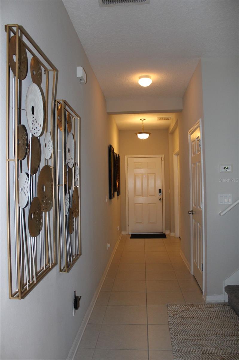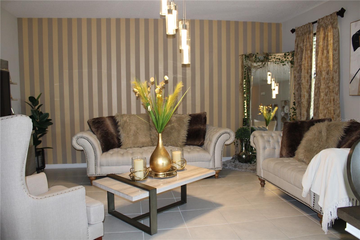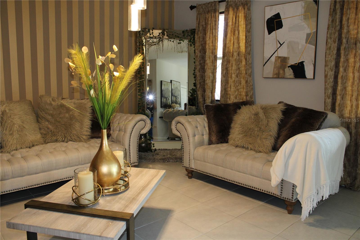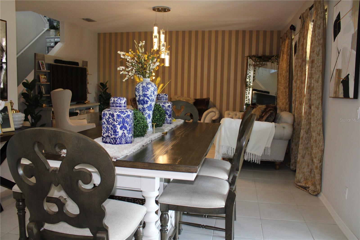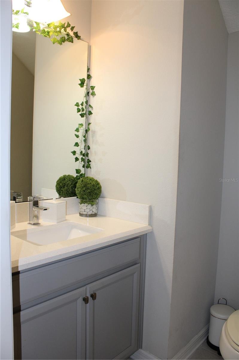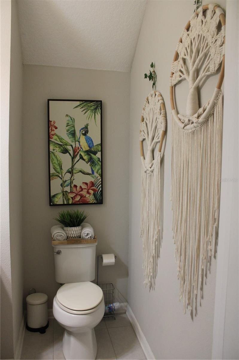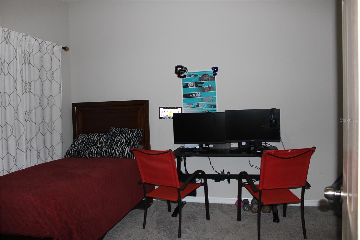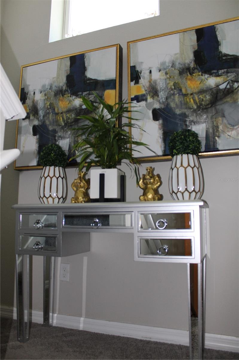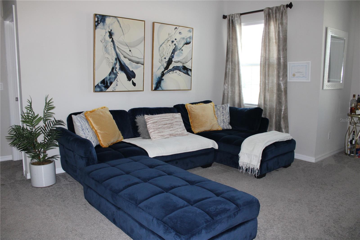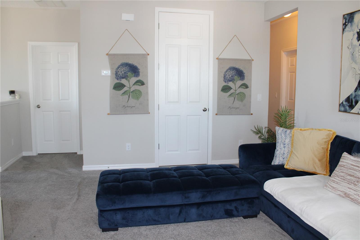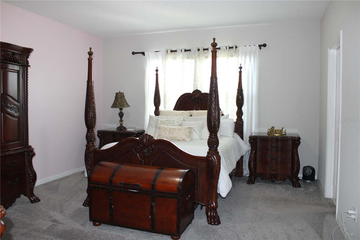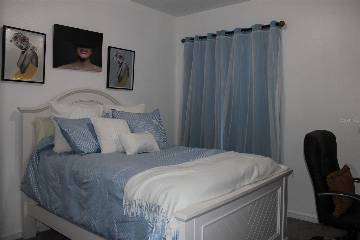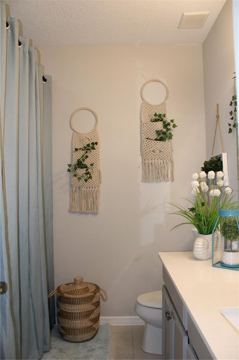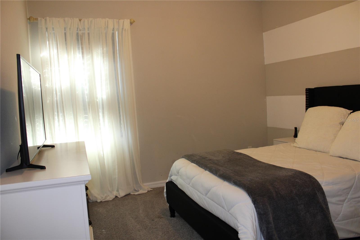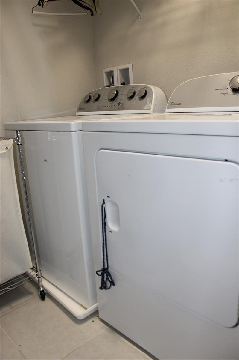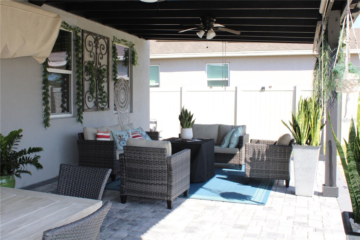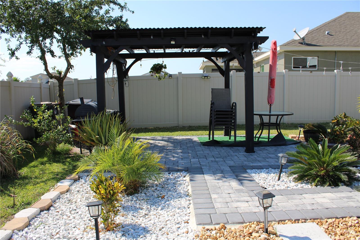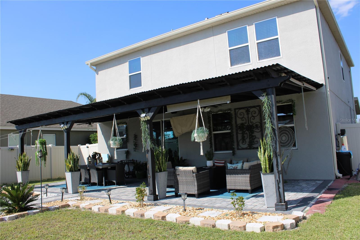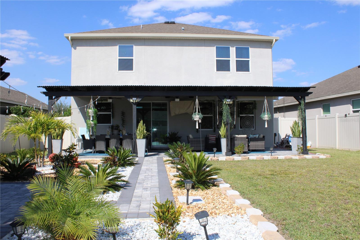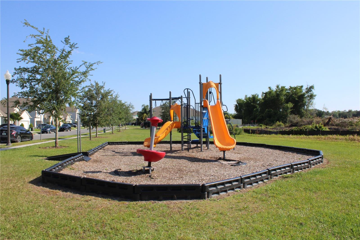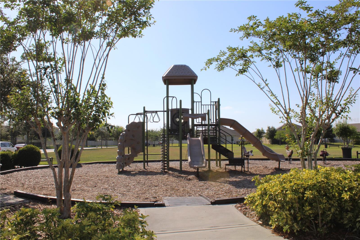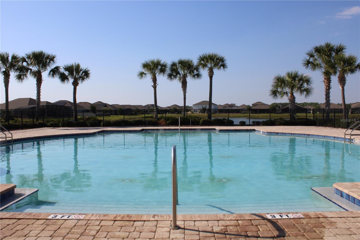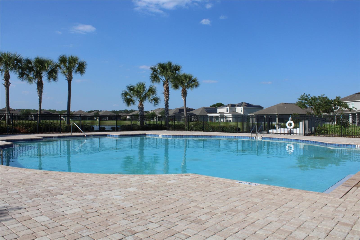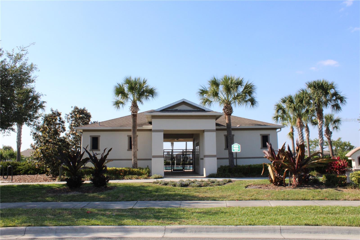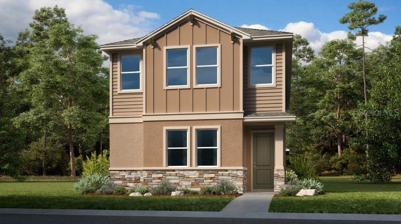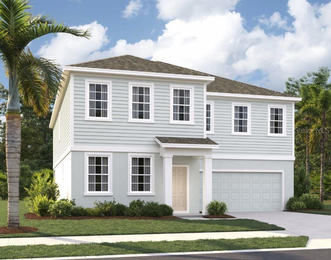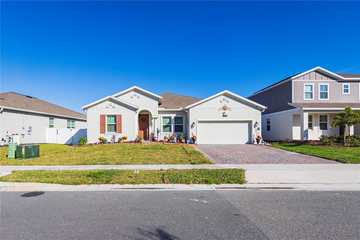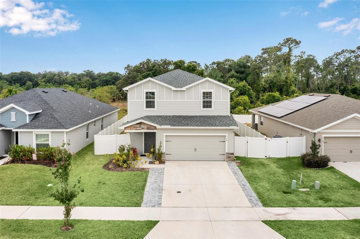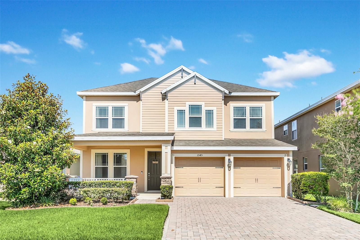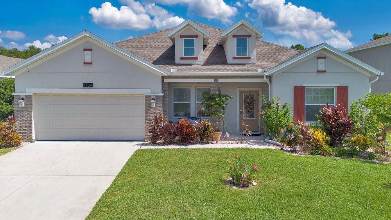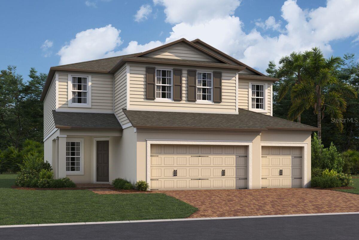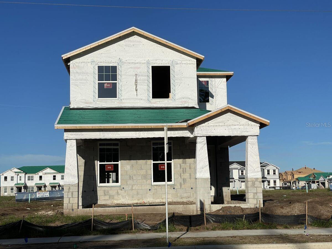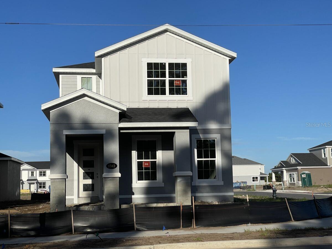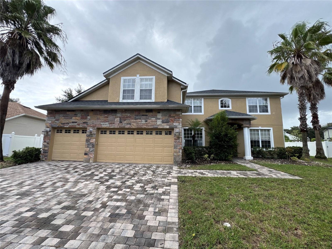1868 Castleton Drive, SAINT CLOUD, FL 34771
Property Photos
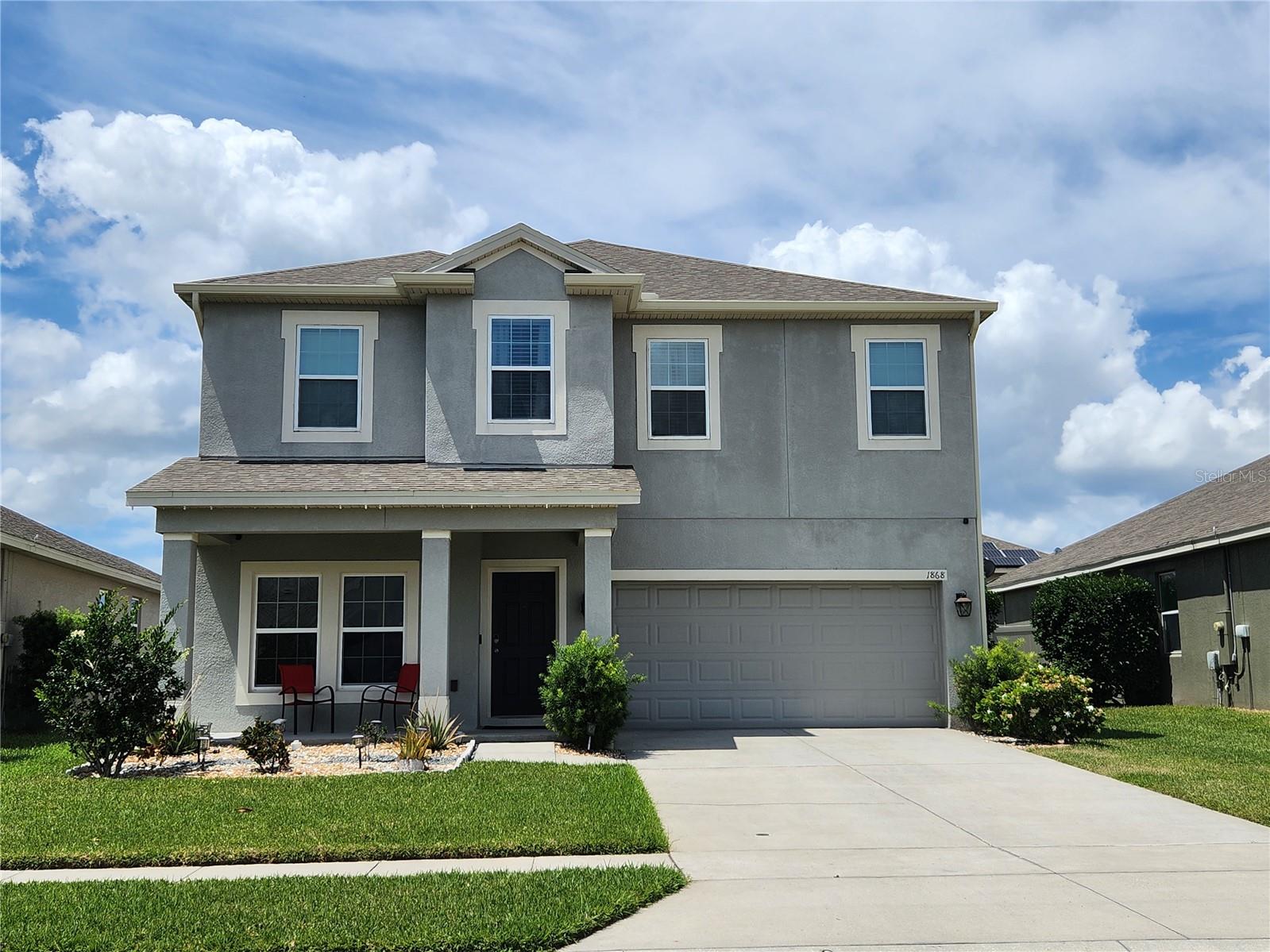
Would you like to sell your home before you purchase this one?
Priced at Only: $492,400
For more Information Call:
Address: 1868 Castleton Drive, SAINT CLOUD, FL 34771
Property Location and Similar Properties
- MLS#: S5104029 ( Residential )
- Street Address: 1868 Castleton Drive
- Viewed: 7
- Price: $492,400
- Price sqft: $177
- Waterfront: No
- Year Built: 2017
- Bldg sqft: 2777
- Bedrooms: 4
- Total Baths: 3
- Full Baths: 2
- 1/2 Baths: 1
- Garage / Parking Spaces: 2
- Days On Market: 253
- Additional Information
- Geolocation: 28.2496 / -81.2246
- County: OSCEOLA
- City: SAINT CLOUD
- Zipcode: 34771
- Subdivision: Lancaster Park East Ph 1
- Elementary School: Hickory Tree Elem
- Middle School: Narcoossee Middle
- High School: Harmony High
- Provided by: ALLEGIANT MANAGEMENT GROUP, INC
- Contact: Elizabeth Santiago Moyet
- 407-557-3164

- DMCA Notice
-
DescriptionThis elegant, Florida style home, is located in the community of LANCASTER PARK close to Nova Road with lots of living space. This two story home has 2,226 sqft. with 4 ample bedrooms, and a Flex room plus a bonus room with 2 full baths and 1 half bath. The 1st floor has tile throughout the home except the Flex room. The upstairs is carpeted except for the bathrooms and laundry area. This home has room for the whole family and even space to entertain. The kitchen has 42' cabinets with granite counters. The refrigerator, range, dishwasher, and microwave are included. The kitchen has a beautiful view of the exterior through the covered lanai. Sliding doors allow plenty of light to shine. The spacious family room is impressive and ample space to enjoy. The laundry room is located on the 2nd floor. There is a bedroom downstairs next to a half bathroom. Once upstairs you will find 4 additional spacious bedrooms including the primary bedroom. On the second floor is the large master bedroom with an en suite bathroom two dual vanity sinks; and a shower. The home also has a 2 car garage, a large covered patio, and a vinyl fenced backyard. One of the most relaxing areas is the upgraded back yard the covered lanai beautifully decorated with shades planters foliage and a pergola creating an ambiance of relaxation. Once you have moved in you can add additional outdoor recreation. To add to this wonderful home, it has a low monthly HOA. The community features include a pool and playground; Not to forget, it is centrally located close; to shopping center hospitals nearby .****HOA Fees, home square footage, taxes, lot sizes, and schools are to be independently verified.***
Payment Calculator
- Principal & Interest -
- Property Tax $
- Home Insurance $
- HOA Fees $
- Monthly -
Features
Building and Construction
- Covered Spaces: 0.00
- Exterior Features: French Doors, Irrigation System, Sidewalk, Sliding Doors
- Fencing: Vinyl
- Flooring: Carpet, Tile
- Living Area: 2226.00
- Roof: Shingle
Land Information
- Lot Features: Landscaped, Sidewalk, Paved
School Information
- High School: Harmony High
- Middle School: Narcoossee Middle
- School Elementary: Hickory Tree Elem
Garage and Parking
- Garage Spaces: 2.00
Eco-Communities
- Water Source: Public
Utilities
- Carport Spaces: 0.00
- Cooling: Central Air
- Heating: Central
- Pets Allowed: Yes
- Sewer: Public Sewer
- Utilities: Public
Amenities
- Association Amenities: Playground, Pool
Finance and Tax Information
- Home Owners Association Fee Includes: Pool
- Home Owners Association Fee: 260.00
- Net Operating Income: 0.00
- Tax Year: 2023
Other Features
- Appliances: Dishwasher, Disposal, Dryer, Range, Refrigerator, Washer
- Association Name: ariveraortiz@lelandmanagement.com
- Association Phone: 407-982-3139
- Country: US
- Interior Features: Eat-in Kitchen, Living Room/Dining Room Combo, Open Floorplan, PrimaryBedroom Upstairs, Split Bedroom, Thermostat Attic Fan, Walk-In Closet(s)
- Legal Description: LANCASTER PARK EAST PH 1 PB 24 PG 97-103 LOT 123
- Levels: Two
- Area Major: 34771 - St Cloud (Magnolia Square)
- Occupant Type: Owner
- Parcel Number: 04-26-31-0172-0001-1230
- Style: Florida, Patio Home
- Zoning Code: R1
Similar Properties
Nearby Subdivisions
Amelia Groves
Ashley Oaks
Ashley Oaks 2
Ashton Park
Avellino
Barrington
Bay Lake Farms At Saint Cloud
Bay Lake Ranch
Blackstone
Brack Ranch
Breezy Pines
Bridgewalk
Bridgewalk 40s
Bridgewalk Ph 1a
Bridgewalk Ph 1b 2a 2b
Canopy Walk Ph 2
Center Lake On The Park
Chisholm Estates
Chisholm Trails
Country Meadow N
Country Meadow North
Del Webb Sunbridge
Del Webb Sunbridge Ph 1
Del Webb Sunbridge Ph 1c
Del Webb Sunbridge Ph 1d
Del Webb Sunbridge Ph 2a
East Lake Cove Ph 1
East Lake Cove Ph 2
East Lake Park Ph 35
Ellington Place
Estates Of Westerly
Florida Agricultural Co
Gardens At Lancaster Park
Glenwood Ph 2
Hammock Pointe
Hanover Reserve Rep
Hanover Square
Harmony Central Ph 1
Lake Ajay Village
Lake Pointe
Lake Pointe Ph 2b
Lancaster Park East
Lancaster Park East Ph 1
Lancaster Park East Ph 2
Lancaster Park East Ph 3 4
Lancaster Park East Ph 3 4 Pb
Live Oak Lake Ph 1
Live Oak Lake Ph 3
Lizzie Ridge
Majestic Oaks
Mill Stream Estates
New Eden On The Lakes
Northshore Stage 01
Northshore Stage 2
Nova Bay 4
Nova Grove
Nova Grove Ph 2
Nova Grv
Oakwood Shores
Pine Glen
Prairie Oaks
Preserve At Turtle Creek
Preserve At Turtle Creek Ph 2
Preserve At Turtle Creek Ph 3
Preserveturtle Crk Ph 3 4
Preserveturtle Crk Ph 5
Preston Cove
Preston Cove Ph 1 2
Preston Cove Ph 1 2 Pb 33 Pgs
Runnymede North Half Town Of
Runnymede Ranchlands
Shelter Cove
Silver Spgs
Silver Spgs 2
Sola Vista
Split Oak Estates
Split Oak Reserve
Starline Estates
Stonewood Estates
Summerly Ph 3
Sunbrooke
Sunbrooke Ph 2
Suncrest
Sunset Grove
Sunset Grove Ph 1
Sunset Groves Ph 2
Terra Vista
The Landings At Live Oak
The Waters At Center Lake Ranc
Thompson Grove
Tindall Bay Estates
Trinity Place Ph 1
Turtle Creek Ph 1a
Turtle Creek Ph 1b
Twin Lake Terrace
Underwood Estates
Waterside Vista
Weslyn Park
Weslyn Park Ph 1
Weslyn Park Ph 2
Whip O Will Hill
Wiregrass
Wiregrass Ph 1
Wiregrass Ph 2
Wood Acres

- Samantha Archer, Broker
- Tropic Shores Realty
- Mobile: 727.534.9276
- samanthaarcherbroker@gmail.com


